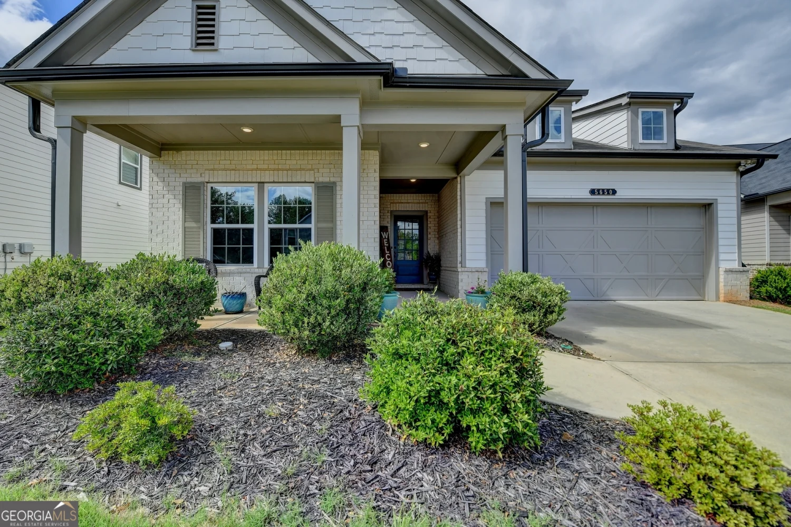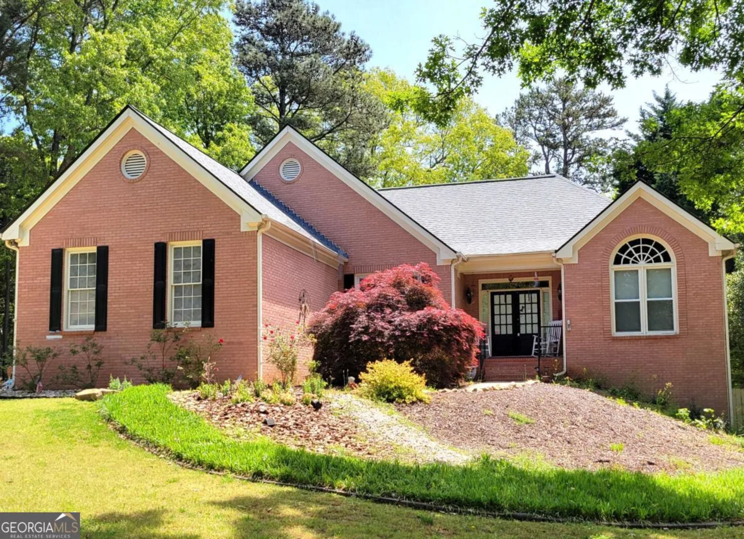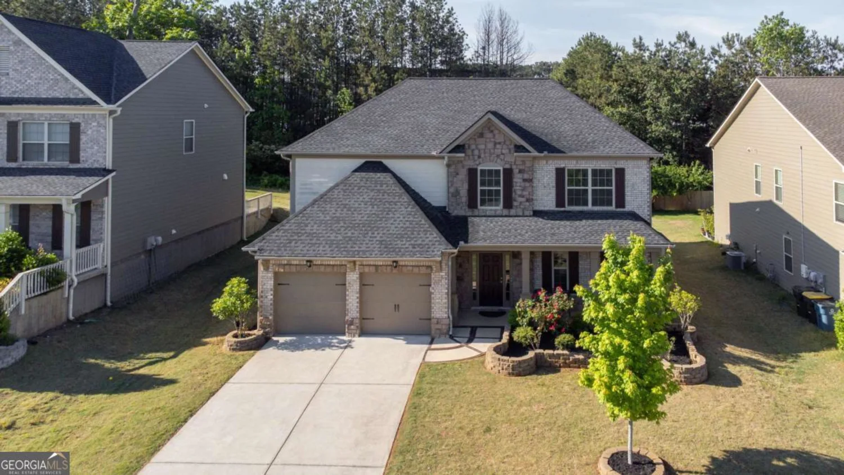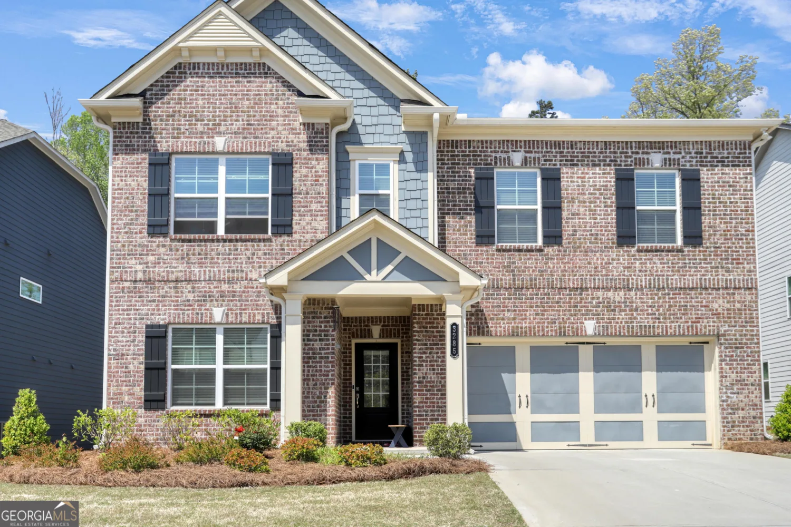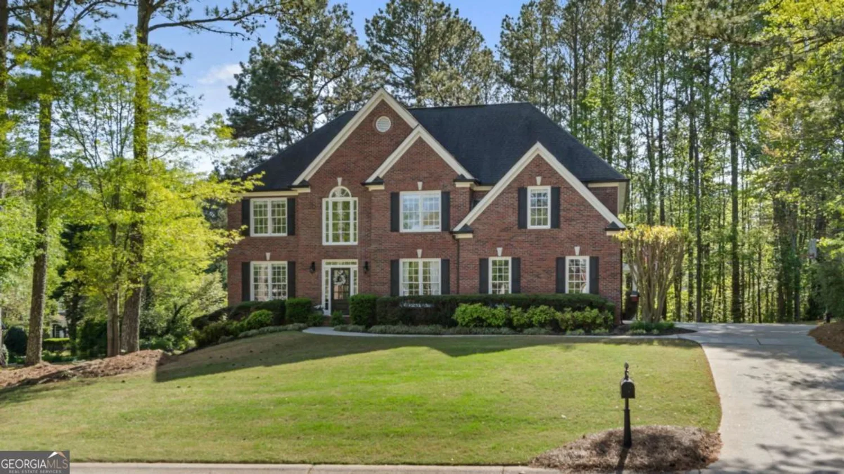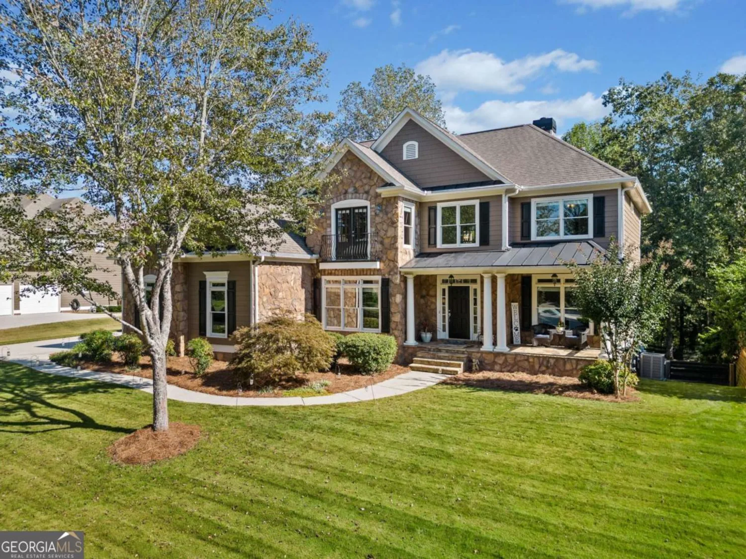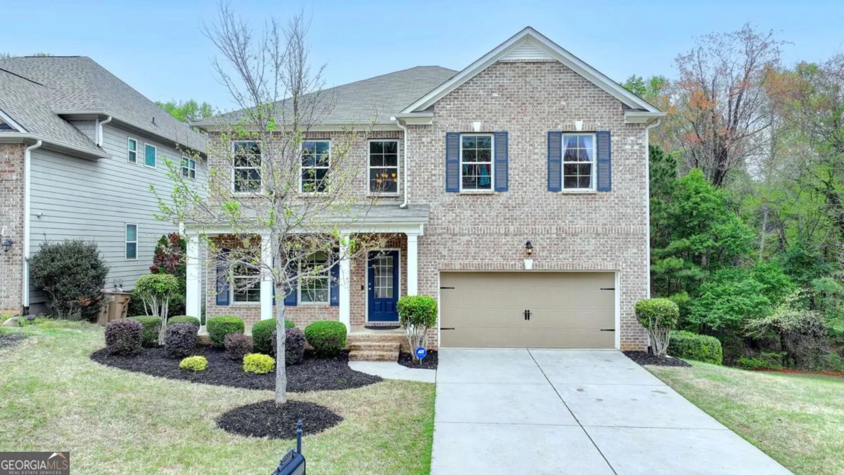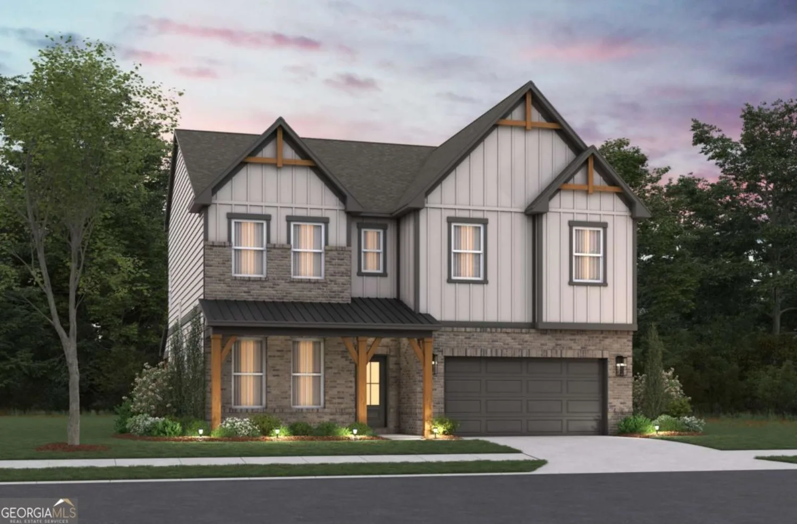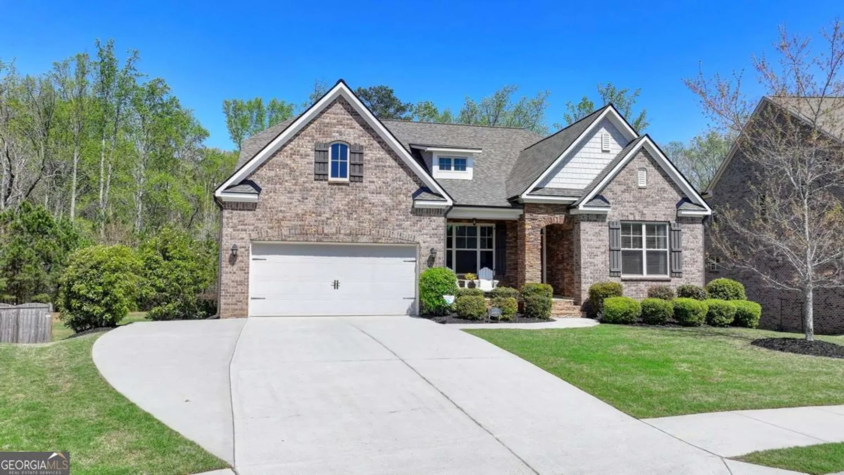4780 rambling rose driveCumming, GA 30040
4780 rambling rose driveCumming, GA 30040
Description
Great Location! Driving up to this beautiful home, you will appreciate the appealing architectural lines and the inviting rocking chair front porch, ceiling fan, a hanging lounger, and a second sitting area. This property effectively met the needs of this large family because of a long driveway, a spacious open interior, a finished in-law suite, an ideal backyard with French drain system for large get-togethers, room to play, planting a garden, composting, and sitting by the fire. This seller is only the second owner of this amazing property. This Stunning Open Craftsman-style home sits on a 0.624-acre lot nestled in the active, desirable, and established neighborhood of Rose Creek Subdivision. HOA amenities include a swimming pool, tennis courts, a cozy fireplace relaxation area, and various seasonal activities with neighbors. This neighborhood is conveniently located near Highway 400, a Publix grocery store, schools, and Georgia outlet mall; the proposed Coal Mountain Town Center project is approximately five miles away. *** SIGNIFICANT UPGRADES *** have been made to the property by the seller. A 100-foot field line has been added to the septic system to accommodate larger families. The Newer Roof was replaced in 2017, and the newly rebuilt Deck, measuring 17' x 20' in 2022, provided space for a grill, a gas fire pit, and additional seating. New paint for both interior and exterior 2023 and 2024. New Stainless-Steel appliances 2024, New 2023 real white oak hardwood floors on the main level common areas, new 2023 foyer metal stair rails, and hardwood steps. The seller also insulated the attic and added barn-style doors to the large hall closet on the second level. Enhancements include a built hardscape fire pit area in the backyard and an invisible fence installed in both the front and back yards, which comes with two dog collars. **MAIN LEVEL** Features: Striking two-story foyer with 9-foot ceilings, a formal living room, a separate dining room, and a family room with a gas log fireplace, surround sound wiring and built-in shelves. Fresh interior paint enhances the family room's warmth, including a wall of windows that opens into the large kitchen, allowing natural light to fill the space. The kitchen is equipped with new stainless-steel appliances, a functional island, two pantries (one of which is a walk-in), and updated light fixtures. This level also includes a bedroom and a full bathroom. **SECOND LEVEL** Features: * The second level includes a spacious laundry room with a sink, shelves, and a folding cabinet. The master suite features a large bathroom with dual sinks, a separate shower, a garden jet tub, and an extra-large closet with ample dresser and dressing chair space. The third bedroom connects to a Jack and Jill full bathroom, which leads to the fourth bedroom. Additionally, this fourth bedroom includes an extra-finished bonus room that is great for an office, playroom, craft room, or game room. There is also a large hall closet with custom barn door-style doors. **TERRACE LEVEL** Daylight Basement Level: This level features a built-in desk and cabinetry, a workshop w/ 220 outlet in unfinished 460'+ unfinished space which includes windows and double doors, making it ideal for large projects. If extra room for in-laws or a teen suite is needed, workshop unfinished area is available for expansion. The basement also includes a fully updated bathroom, a kitchenette equipped with a refrigerator, a convection microwave oven, an electric cooktop, a spacious family room with surround sound wiring, a bedroom, and a door leading to the patio and backyard. *Exterior Features:* This property provides ample space for entertainment and parking, making it ideal for large gatherings. The outdoor area features a hardscape fire pit, play area, garden area, and an invisible "Dog Watch" fence in front and back yards, which includes two collars. Enjoy your tour!
Property Details for 4780 Rambling Rose Drive
- Subdivision ComplexRose Creek
- Architectural StyleCraftsman, Traditional
- ExteriorGarden
- Num Of Parking Spaces2
- Parking FeaturesAttached, Garage, Garage Door Opener, Kitchen Level, Side/Rear Entrance
- Property AttachedYes
LISTING UPDATED:
- StatusActive
- MLS #10449422
- Days on Site56
- Taxes$6,169 / year
- HOA Fees$728 / month
- MLS TypeResidential
- Year Built2002
- Lot Size0.62 Acres
- CountryForsyth
LISTING UPDATED:
- StatusActive
- MLS #10449422
- Days on Site56
- Taxes$6,169 / year
- HOA Fees$728 / month
- MLS TypeResidential
- Year Built2002
- Lot Size0.62 Acres
- CountryForsyth
Building Information for 4780 Rambling Rose Drive
- StoriesTwo
- Year Built2002
- Lot Size0.6240 Acres
Payment Calculator
Term
Interest
Home Price
Down Payment
The Payment Calculator is for illustrative purposes only. Read More
Property Information for 4780 Rambling Rose Drive
Summary
Location and General Information
- Community Features: Playground, Pool, Street Lights, Tennis Court(s)
- Directions: Highway 400/ West on 369 (Matt Highway) three miles on left Turn into Rose Creek/ Right on Rambling Rose Dr or 20 East left on 369/ Right into Rose Creek approx 8 miles. Right on Rambling Rose and house will be down on the right
- Coordinates: 34.288963,-84.13636
School Information
- Elementary School: Coal Mountain
- Middle School: North Forsyth
- High School: North Forsyth
Taxes and HOA Information
- Parcel Number: 146 174
- Tax Year: 2024
- Association Fee Includes: Reserve Fund, Swimming, Tennis
- Tax Lot: 8
Virtual Tour
Parking
- Open Parking: No
Interior and Exterior Features
Interior Features
- Cooling: Ceiling Fan(s), Central Air, Zoned
- Heating: Forced Air, Natural Gas, Zoned
- Appliances: Gas Water Heater, Ice Maker, Microwave, Oven/Range (Combo), Stainless Steel Appliance(s)
- Basement: Bath Finished, Concrete, Daylight, Finished, Full, Interior Entry
- Fireplace Features: Factory Built, Family Room, Gas Log, Gas Starter
- Flooring: Carpet, Hardwood, Tile
- Interior Features: Bookcases, Double Vanity, High Ceilings, In-Law Floorplan, Roommate Plan, Separate Shower, Tray Ceiling(s), Entrance Foyer, Vaulted Ceiling(s), Walk-In Closet(s), Wet Bar
- Levels/Stories: Two
- Window Features: Double Pane Windows
- Kitchen Features: Breakfast Area, Kitchen Island, Pantry, Solid Surface Counters, Walk-in Pantry
- Main Bedrooms: 1
- Bathrooms Total Integer: 4
- Main Full Baths: 1
- Bathrooms Total Decimal: 4
Exterior Features
- Construction Materials: Stone
- Fencing: Back Yard, Front Yard, Other
- Patio And Porch Features: Deck, Patio, Porch
- Roof Type: Composition
- Laundry Features: Other, Upper Level
- Pool Private: No
Property
Utilities
- Sewer: Septic Tank
- Utilities: Cable Available, Electricity Available, High Speed Internet, Natural Gas Available, Underground Utilities, Water Available
- Water Source: Public
Property and Assessments
- Home Warranty: Yes
- Property Condition: Resale
Green Features
Lot Information
- Above Grade Finished Area: 2979
- Common Walls: No Common Walls
- Lot Features: Other, Private
Multi Family
- Number of Units To Be Built: Square Feet
Rental
Rent Information
- Land Lease: Yes
Public Records for 4780 Rambling Rose Drive
Tax Record
- 2024$6,169.00 ($514.08 / month)
Home Facts
- Beds5
- Baths4
- Total Finished SqFt3,918 SqFt
- Above Grade Finished2,979 SqFt
- Below Grade Finished939 SqFt
- StoriesTwo
- Lot Size0.6240 Acres
- StyleSingle Family Residence
- Year Built2002
- APN146 174
- CountyForsyth
- Fireplaces1


