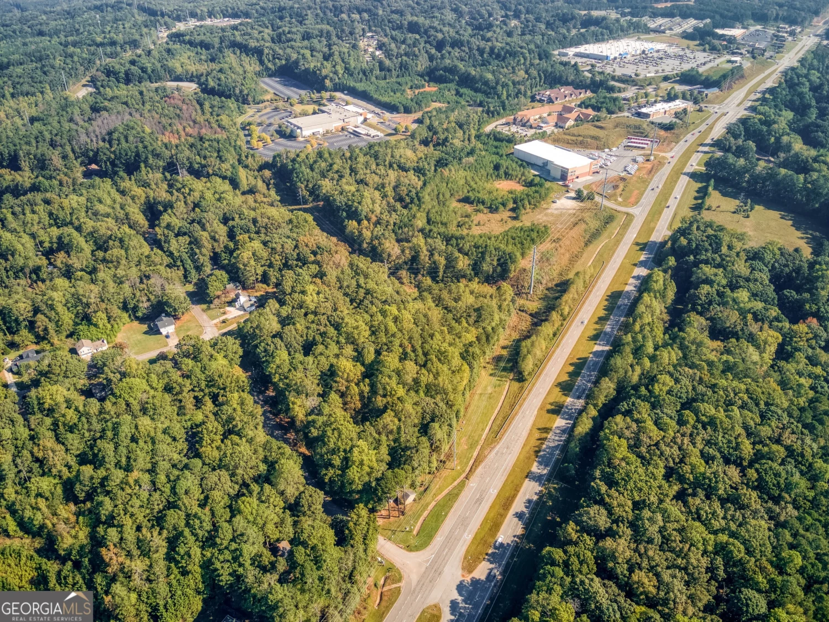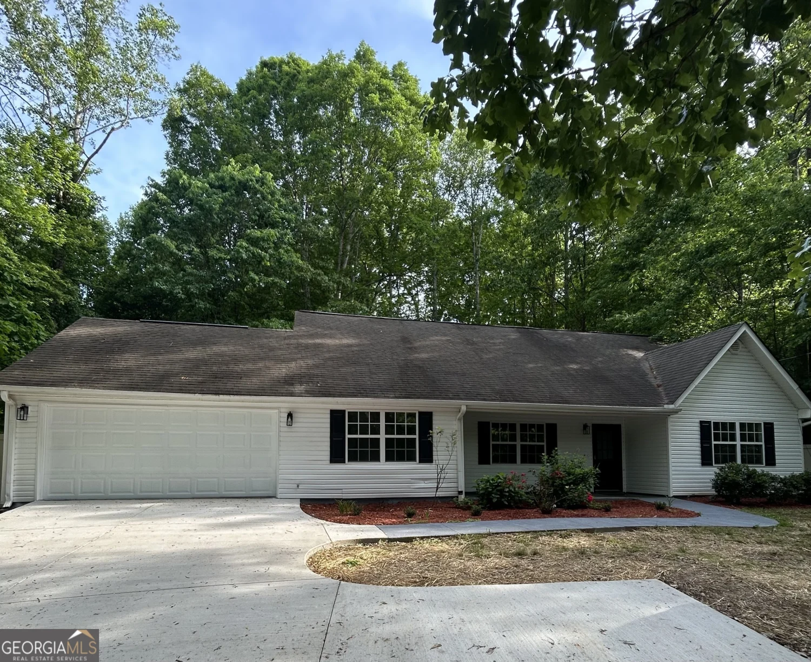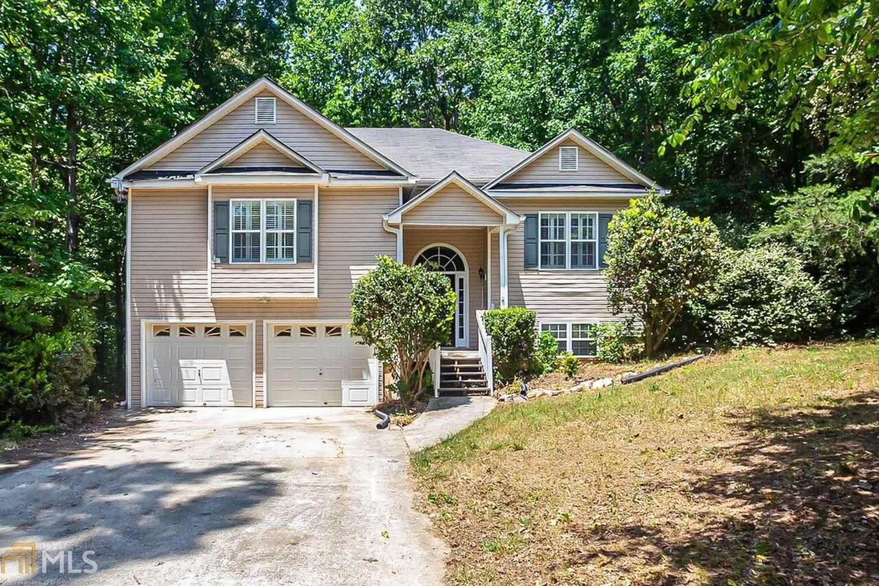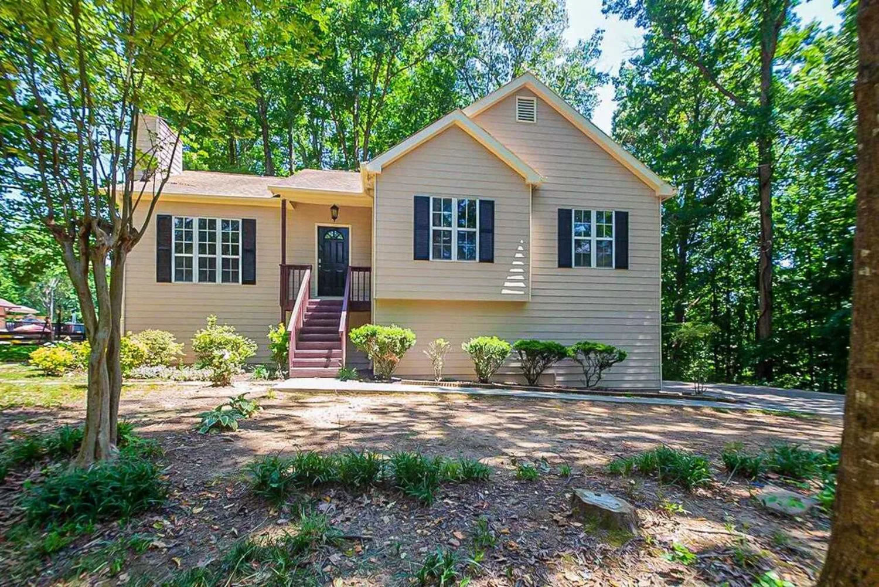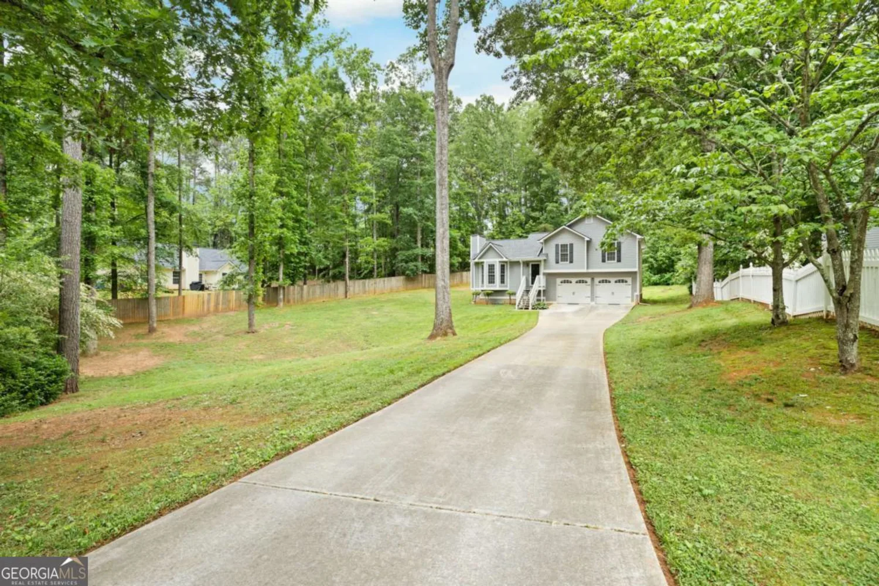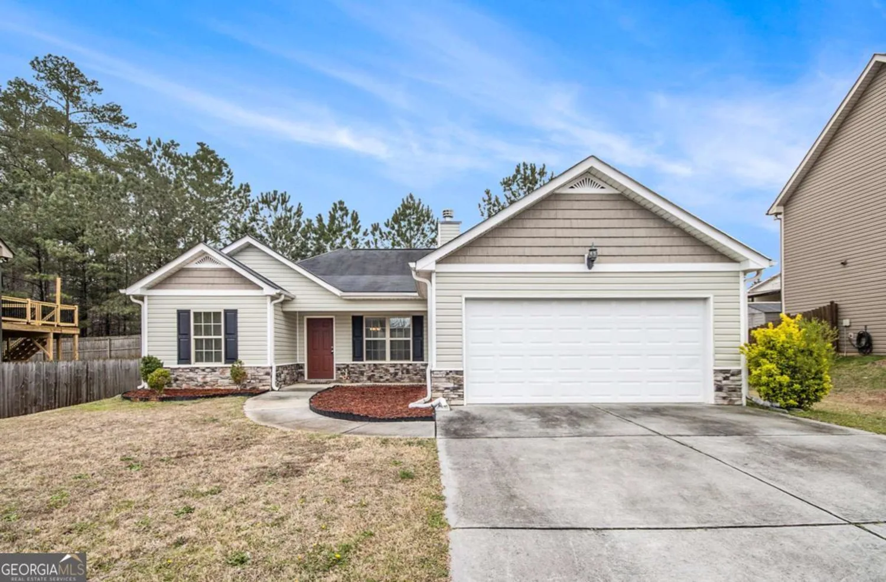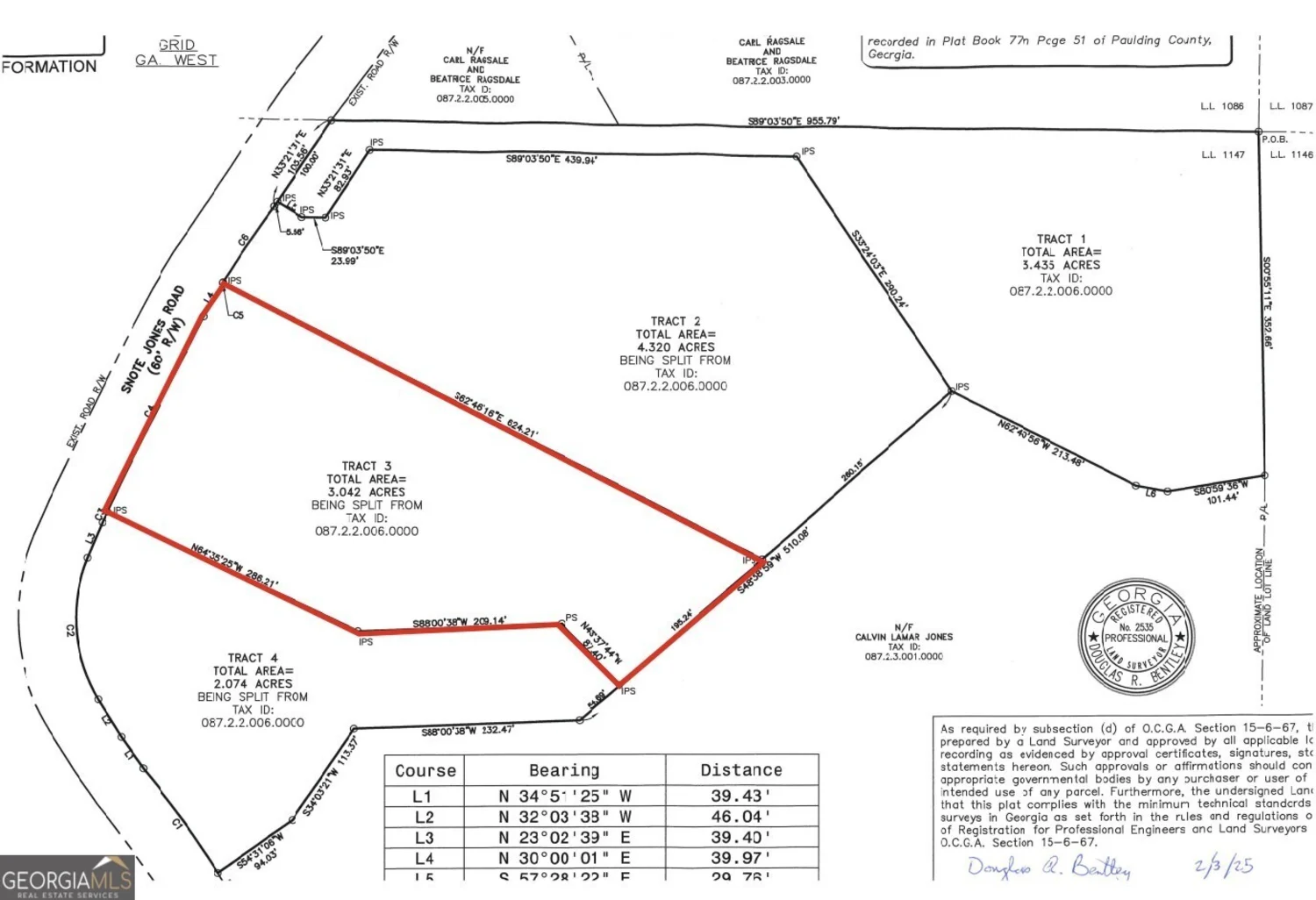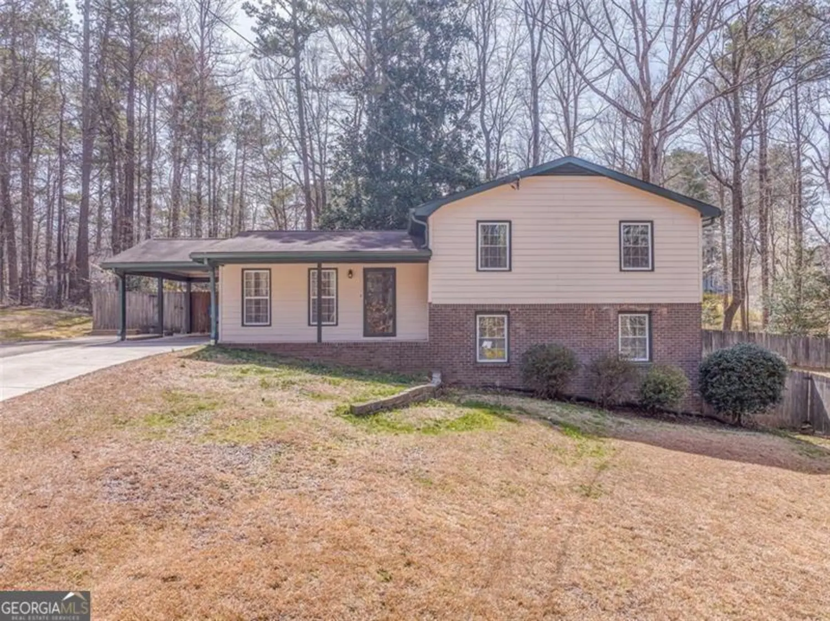20 tracey laneDallas, GA 30132
20 tracey laneDallas, GA 30132
Description
Experience the charm of this stunning four-bedroom, two-bath home in Dallas, GeorgiaCotruly a dream come true for families and pet lovers alike! Boasting a generous interior and exterior space, this home is perfect for hosting memorable gatherings or enjoying the great outdoors. Conveniently located just 15-20 minutes from local grocery stores, it combines comfort with easy access to everyday essentials. The thoughtfully designed main-floor master bedroom offers the ultimate in convenience and relaxation. This remarkable home won't be on the market for longCoseize the opportunity to make it yours today! This home has been virtually staged to illustrate its potential.
Property Details for 20 Tracey Lane
- Subdivision ComplexBurnt Hickory Estates
- Architectural StyleTraditional
- Parking FeaturesAttached, Basement, Garage, Garage Door Opener, Side/Rear Entrance
- Property AttachedYes
LISTING UPDATED:
- StatusActive
- MLS #10449436
- Days on Site83
- Taxes$2,548 / year
- MLS TypeResidential
- Year Built1991
- Lot Size0.46 Acres
- CountryPaulding
LISTING UPDATED:
- StatusActive
- MLS #10449436
- Days on Site83
- Taxes$2,548 / year
- MLS TypeResidential
- Year Built1991
- Lot Size0.46 Acres
- CountryPaulding
Building Information for 20 Tracey Lane
- StoriesTwo
- Year Built1991
- Lot Size0.4600 Acres
Payment Calculator
Term
Interest
Home Price
Down Payment
The Payment Calculator is for illustrative purposes only. Read More
Property Information for 20 Tracey Lane
Summary
Location and General Information
- Community Features: None
- Directions: GPS
- Coordinates: 34.041712,-84.835111
School Information
- Elementary School: Northside Elementary
- Middle School: Moses
- High School: North Paulding
Taxes and HOA Information
- Parcel Number: 27183
- Tax Year: 2024
- Association Fee Includes: None
Virtual Tour
Parking
- Open Parking: No
Interior and Exterior Features
Interior Features
- Cooling: Ceiling Fan(s), Central Air
- Heating: Central
- Appliances: Dishwasher, Disposal
- Basement: Daylight, Exterior Entry, Full, Interior Entry
- Fireplace Features: Living Room
- Flooring: Tile, Vinyl
- Interior Features: High Ceilings, Master On Main Level, Rear Stairs
- Levels/Stories: Two
- Kitchen Features: Breakfast Area, Pantry
- Foundation: Slab
- Main Bedrooms: 3
- Bathrooms Total Integer: 2
- Main Full Baths: 2
- Bathrooms Total Decimal: 2
Exterior Features
- Construction Materials: Stone, Vinyl Siding
- Patio And Porch Features: Deck
- Roof Type: Composition
- Laundry Features: In Hall
- Pool Private: No
Property
Utilities
- Sewer: Public Sewer
- Utilities: Electricity Available, Natural Gas Available, Sewer Available, Water Available
- Water Source: Public
Property and Assessments
- Home Warranty: Yes
- Property Condition: Resale
Green Features
Lot Information
- Above Grade Finished Area: 1266
- Common Walls: No Common Walls
- Lot Features: Corner Lot, Level, Private
Multi Family
- Number of Units To Be Built: Square Feet
Rental
Rent Information
- Land Lease: Yes
- Occupant Types: Vacant
Public Records for 20 Tracey Lane
Tax Record
- 2024$2,548.00 ($212.33 / month)
Home Facts
- Beds3
- Baths2
- Total Finished SqFt1,266 SqFt
- Above Grade Finished1,266 SqFt
- StoriesTwo
- Lot Size0.4600 Acres
- StyleSingle Family Residence
- Year Built1991
- APN27183
- CountyPaulding
- Fireplaces1


