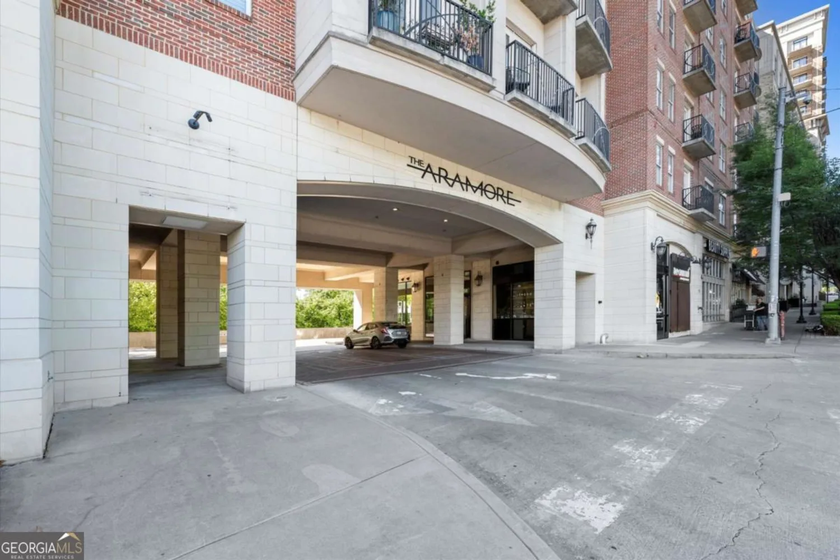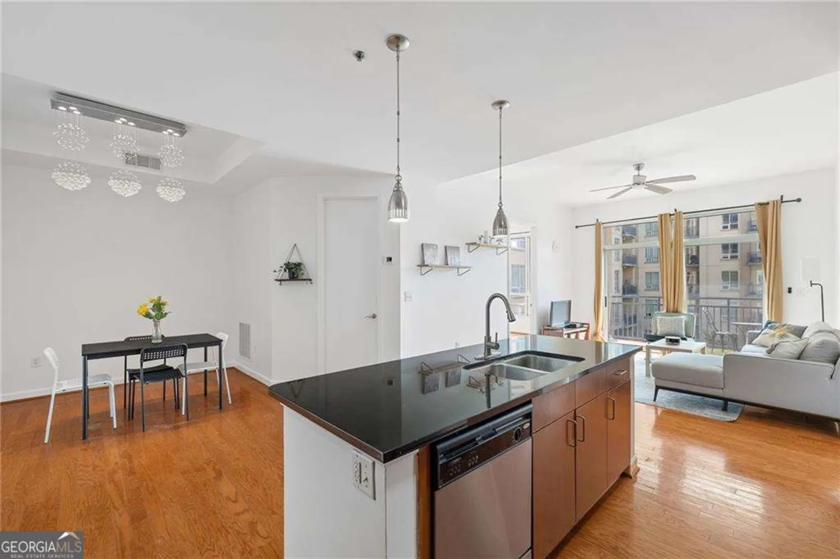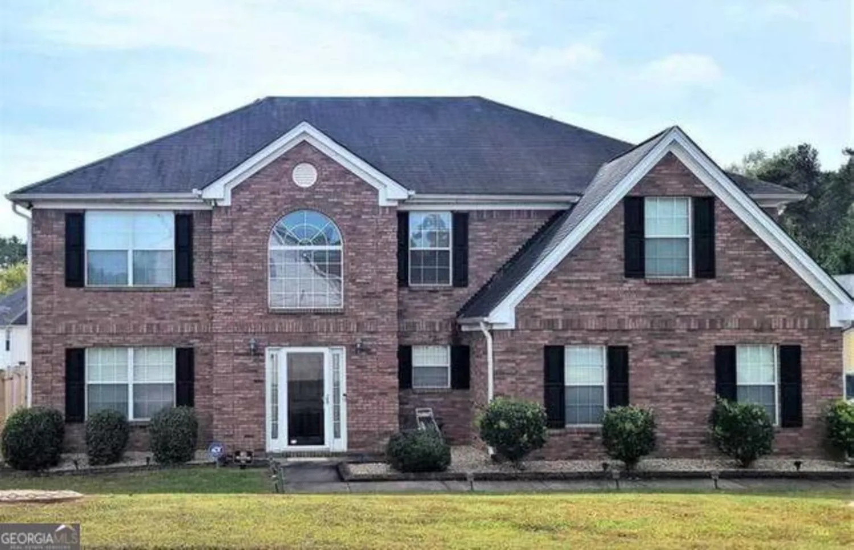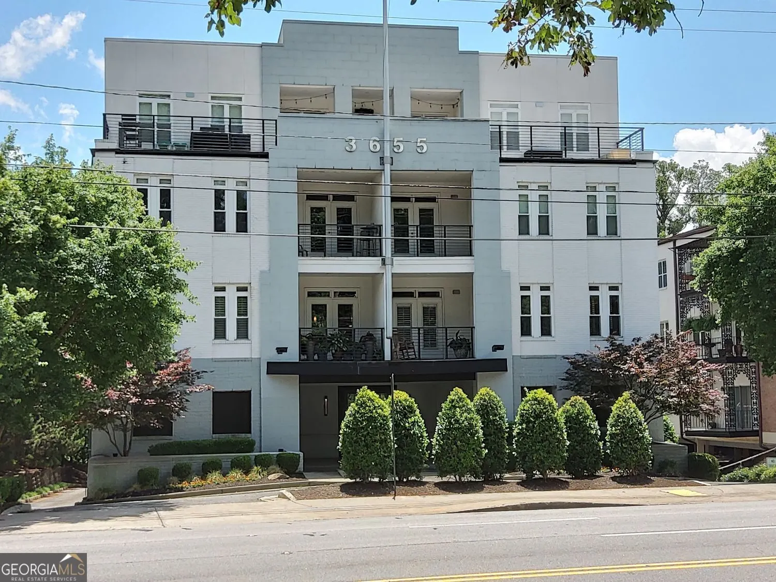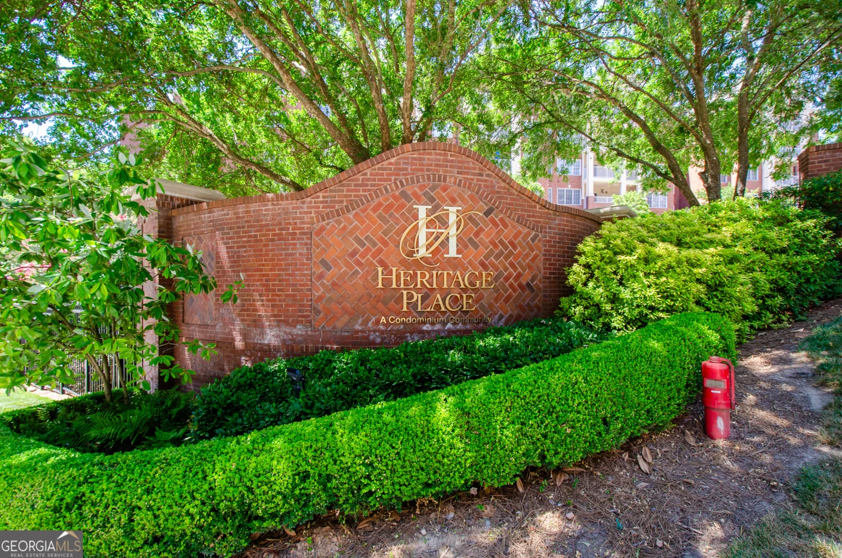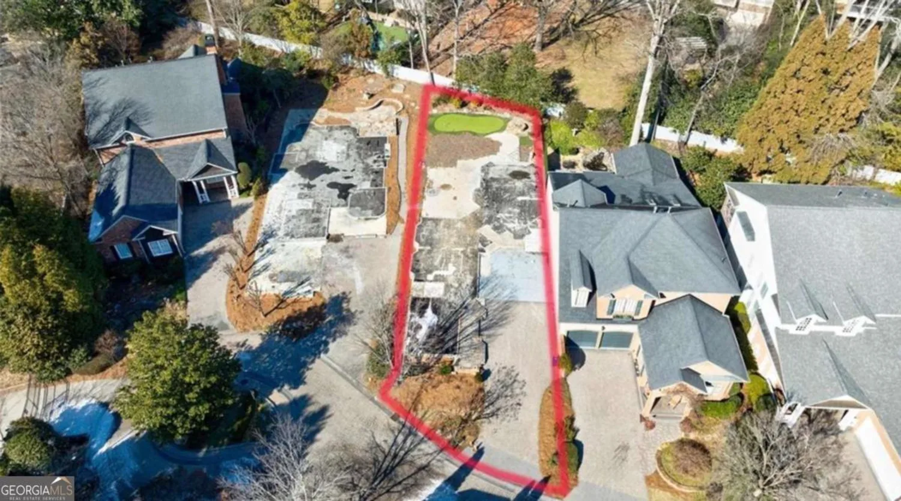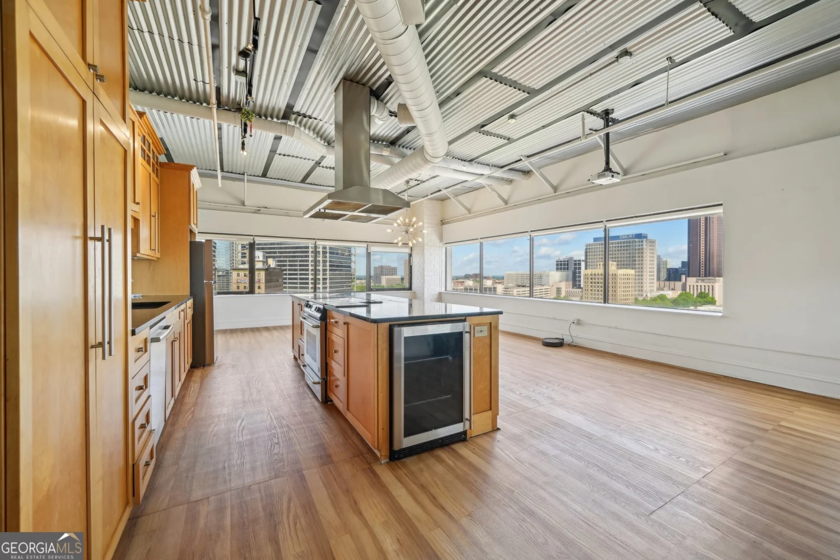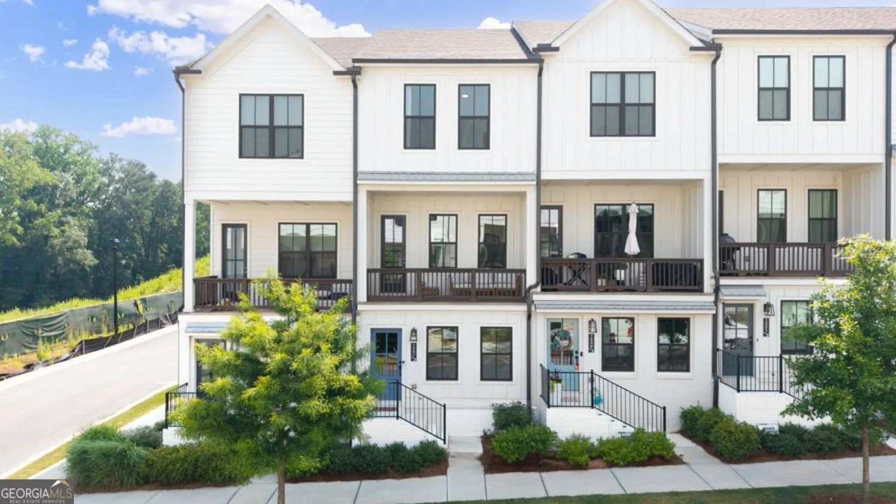1095 tucker avenue 501Atlanta, GA 30310
1095 tucker avenue 501Atlanta, GA 30310
Description
Welcome to a home that adapts to your lifestyle. At The Avenue at Oakland City, this 3-bedroom, 3.5-bath beauty offers more than just great design-it delivers extra space where it matters most. The star of the show? A spacious, fully finished basement ready to become whatever you need it to be-your ultimate lounge, game room, guest suite, home gym, or creative studio. Whether you're hosting visitors or craving a quiet retreat, this flexible space makes it easy to live your way. Upstairs, enjoy open-concept living with a cozy fireplace, a stylish kitchen perfect for entertaining, and a private balcony to soak in the charm of the neighborhood. The primary suite is a calming oasis with a walk-in shower and double vanity, while two additional bedrooms offer even more options for guests or working from home. Just blocks from the BeltLine, local parks, and Oakland City's growing food scene, this home is your city sanctuary with room to grow, play, and relax.
Property Details for 1095 Tucker Avenue 501
- Subdivision ComplexAvenue @ Oakland City
- Architectural StyleTraditional
- ExteriorBalcony
- Num Of Parking Spaces2
- Parking FeaturesAssigned
- Property AttachedYes
LISTING UPDATED:
- StatusActive
- MLS #10449549
- Days on Site124
- HOA Fees$3,336 / month
- MLS TypeResidential
- Year Built2024
- CountryFulton
LISTING UPDATED:
- StatusActive
- MLS #10449549
- Days on Site124
- HOA Fees$3,336 / month
- MLS TypeResidential
- Year Built2024
- CountryFulton
Building Information for 1095 Tucker Avenue 501
- StoriesThree Or More
- Year Built2024
- Lot Size0.0000 Acres
Payment Calculator
Term
Interest
Home Price
Down Payment
The Payment Calculator is for illustrative purposes only. Read More
Property Information for 1095 Tucker Avenue 501
Summary
Location and General Information
- Community Features: Sidewalks, Street Lights, Near Public Transport, Near Shopping
- Directions: Going south on Lee Street, make a right onto Tucker Avenue, property site will be on the right.
- View: City
- Coordinates: 33.724133,-84.423266
School Information
- Elementary School: Finch
- Middle School: Sylvan Hills
- High School: Carver
Taxes and HOA Information
- Parcel Number: 14011900051457
- Association Fee Includes: Insurance, Maintenance Structure, Maintenance Grounds, Reserve Fund, Security, Trash
Virtual Tour
Parking
- Open Parking: No
Interior and Exterior Features
Interior Features
- Cooling: Central Air
- Heating: Central, Electric, Heat Pump
- Appliances: Dishwasher, Disposal, Electric Water Heater, Microwave, Refrigerator
- Basement: None
- Flooring: Carpet, Other
- Interior Features: High Ceilings, Split Bedroom Plan, Walk-In Closet(s)
- Levels/Stories: Three Or More
- Window Features: Double Pane Windows
- Kitchen Features: Breakfast Area, Kitchen Island, Pantry, Solid Surface Counters
- Foundation: Slab
- Total Half Baths: 1
- Bathrooms Total Integer: 4
- Bathrooms Total Decimal: 3
Exterior Features
- Construction Materials: Concrete
- Roof Type: Other
- Security Features: Smoke Detector(s)
- Laundry Features: Upper Level
- Pool Private: No
Property
Utilities
- Sewer: Public Sewer
- Utilities: Cable Available, Electricity Available, High Speed Internet, Phone Available, Sewer Available, Water Available
- Water Source: Public
Property and Assessments
- Home Warranty: Yes
- Property Condition: New Construction
Green Features
Lot Information
- Common Walls: 2+ Common Walls
- Lot Features: Level
Multi Family
- # Of Units In Community: 501
- Number of Units To Be Built: Square Feet
Rental
Rent Information
- Land Lease: Yes
Public Records for 1095 Tucker Avenue 501
Home Facts
- Beds3
- Baths3
- StoriesThree Or More
- Lot Size0.0000 Acres
- StyleTownhouse
- Year Built2024
- APN14011900051457
- CountyFulton


