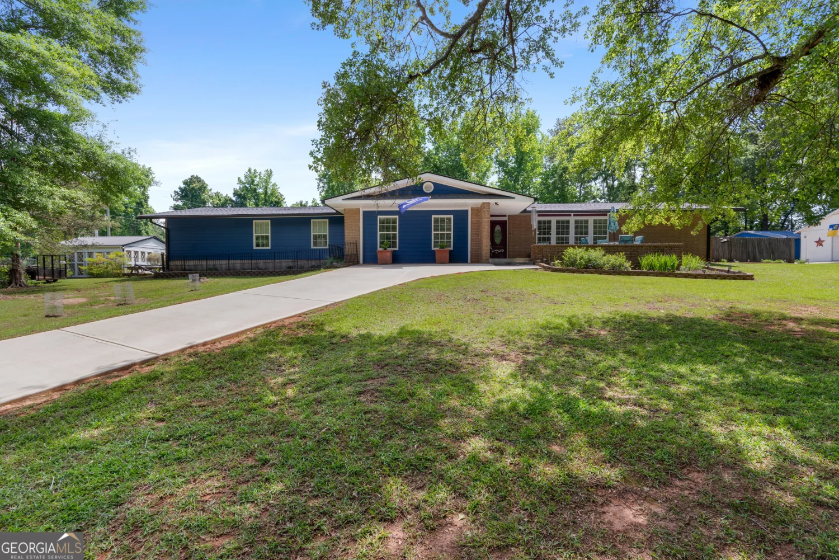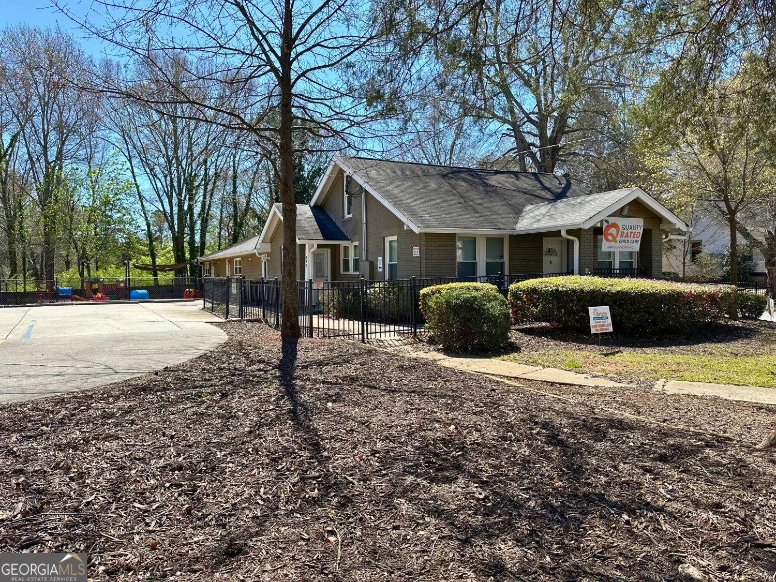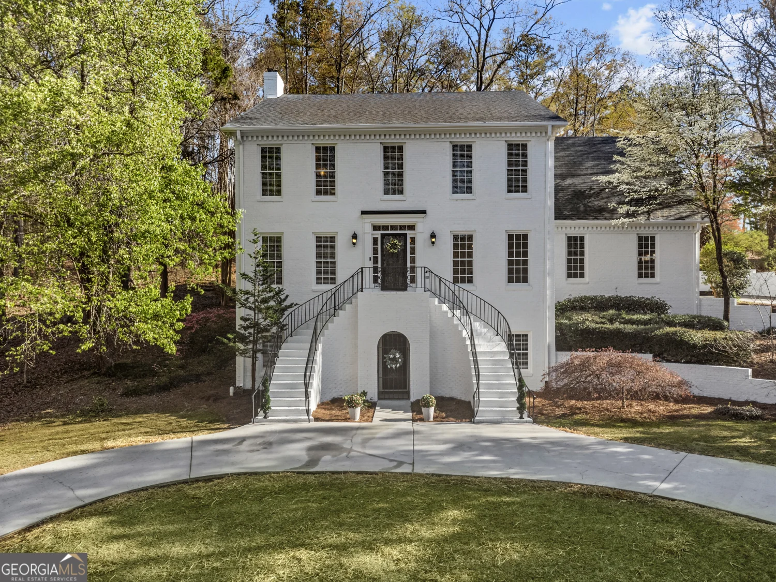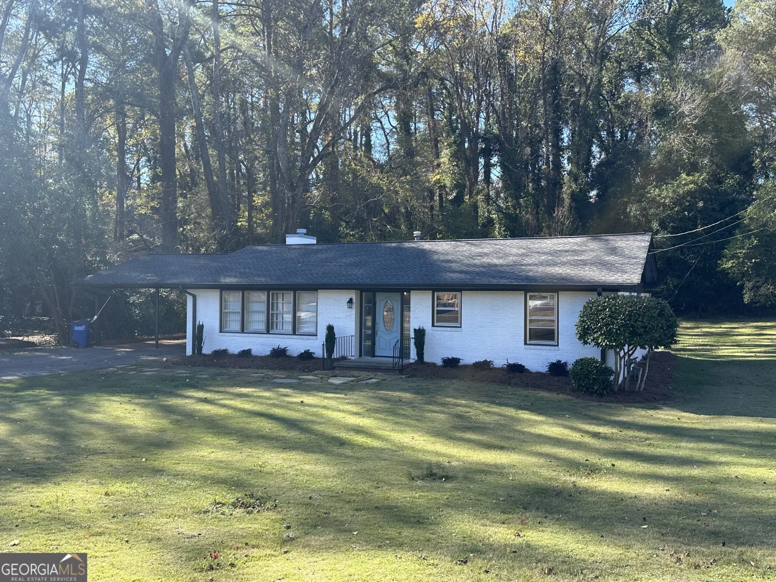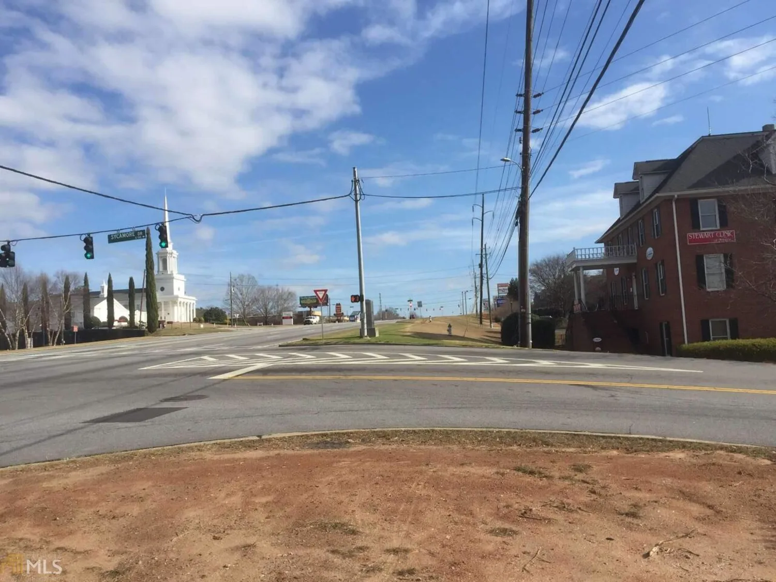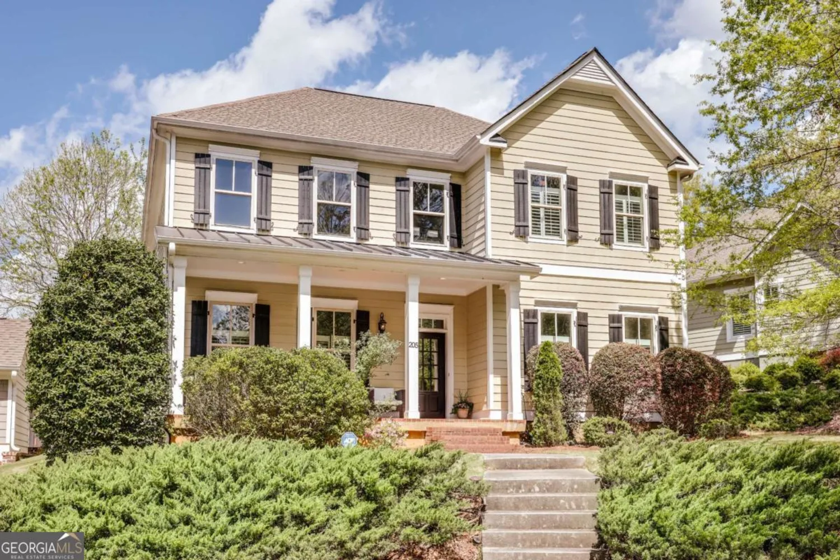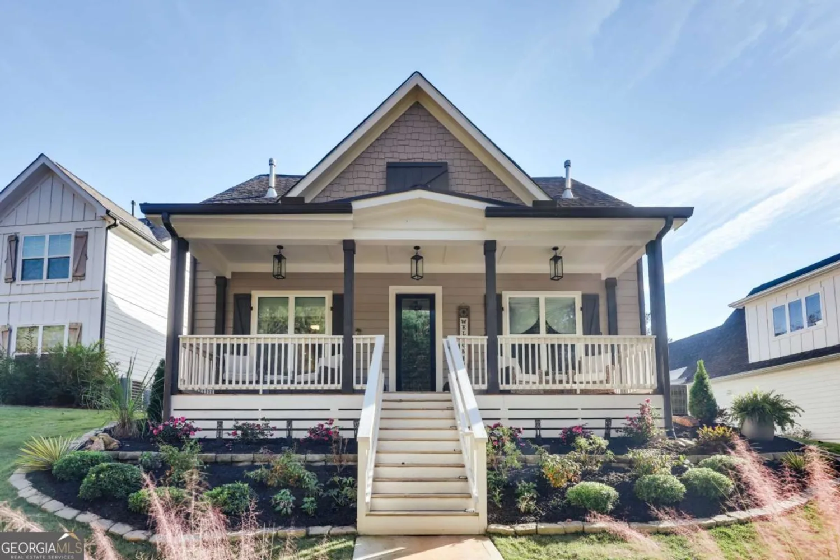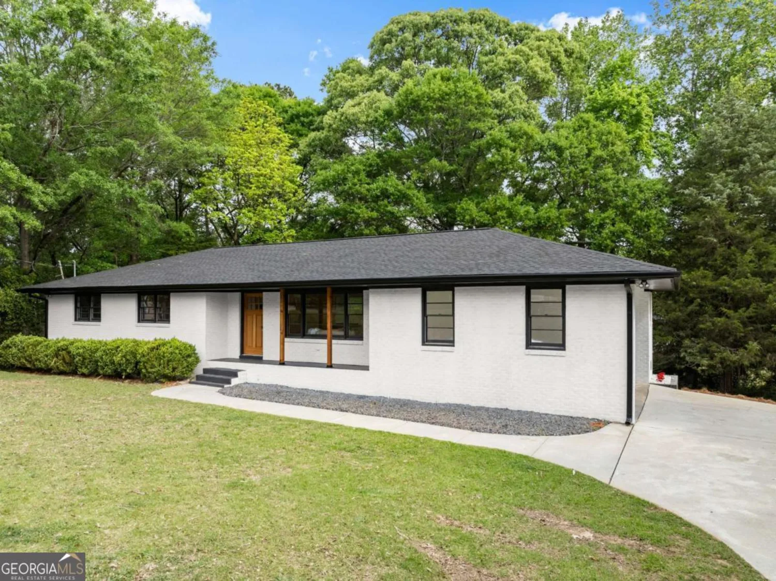663 oglethorpe avenueAthens, GA 30606
663 oglethorpe avenueAthens, GA 30606
Description
LIKE NEW COTTAGE home located in Parkside at Normaltown in the highly desirable NORMALTOWN area of Athens! LOCATION! LOCATION! LOCATION! This home features 4 bedrooms and 3 baths, (BEDROOM/BATH on MAIN) and MASTER SUITE and 2 additional bedrooms and bath on the secondary level. Perfect if you need that extra bedroom for an AT-HOME OFFICE. You will love the OPEN FLOOR PLAN with living and dining areas flowing into the kitchen. There is hardwood flooring throughout the home. The beautiful kitchen includes quartz countertops, a large island for entertaining, beautiful backsplash, stainless steel appliances, updated fixtures and a pantry with barn doors. Right off the kitchen is a nice mud area for personal items. You can relax after a long day on your screened porch and custom brick patio. The large two car garage includes an electric car charger.
Property Details for 663 Oglethorpe Avenue
- Subdivision ComplexParkside at Normaltown
- Architectural StyleBungalow/Cottage
- ExteriorOther
- Num Of Parking Spaces2
- Parking FeaturesAttached, Garage, Garage Door Opener, Kitchen Level, Side/Rear Entrance
- Property AttachedNo
LISTING UPDATED:
- StatusActive
- MLS #10449720
- Days on Site96
- Taxes$5,516 / year
- HOA Fees$2,400 / month
- MLS TypeResidential
- Year Built2022
- CountryClarke
LISTING UPDATED:
- StatusActive
- MLS #10449720
- Days on Site96
- Taxes$5,516 / year
- HOA Fees$2,400 / month
- MLS TypeResidential
- Year Built2022
- CountryClarke
Building Information for 663 Oglethorpe Avenue
- StoriesTwo
- Year Built2022
- Lot Size0.0000 Acres
Payment Calculator
Term
Interest
Home Price
Down Payment
The Payment Calculator is for illustrative purposes only. Read More
Property Information for 663 Oglethorpe Avenue
Summary
Location and General Information
- Community Features: None
- Directions: From the loop, Oglethorpe Ave., turn right on Sunset and right into Subdivision. House on right.
- Coordinates: 33.962179,-83.410862
School Information
- Elementary School: Oglethorpe Avenue
- Middle School: Clarke
- High School: Clarke Central
Taxes and HOA Information
- Parcel Number: 122A1 A008
- Tax Year: 2024
- Association Fee Includes: Maintenance Grounds, Management Fee
Virtual Tour
Parking
- Open Parking: No
Interior and Exterior Features
Interior Features
- Cooling: Ceiling Fan(s), Central Air
- Heating: Central
- Appliances: Dishwasher, Microwave, Oven/Range (Combo), Stainless Steel Appliance(s)
- Basement: None
- Flooring: Hardwood, Tile
- Interior Features: Double Vanity, High Ceilings, Separate Shower, Tile Bath, Vaulted Ceiling(s), Walk-In Closet(s)
- Levels/Stories: Two
- Kitchen Features: Breakfast Area, Breakfast Bar, Kitchen Island, Pantry, Solid Surface Counters
- Main Bedrooms: 1
- Bathrooms Total Integer: 3
- Main Full Baths: 1
- Bathrooms Total Decimal: 3
Exterior Features
- Construction Materials: Wood Siding
- Patio And Porch Features: Porch, Screened
- Roof Type: Composition
- Laundry Features: Common Area
- Pool Private: No
Property
Utilities
- Sewer: Public Sewer
- Utilities: Cable Available, Electricity Available, High Speed Internet, Sewer Connected, Underground Utilities, Water Available
- Water Source: Public
Property and Assessments
- Home Warranty: Yes
- Property Condition: Resale
Green Features
Lot Information
- Above Grade Finished Area: 1932
- Lot Features: City Lot, Level
Multi Family
- Number of Units To Be Built: Square Feet
Rental
Rent Information
- Land Lease: Yes
Public Records for 663 Oglethorpe Avenue
Tax Record
- 2024$5,516.00 ($459.67 / month)
Home Facts
- Beds4
- Baths3
- Total Finished SqFt1,932 SqFt
- Above Grade Finished1,932 SqFt
- StoriesTwo
- Lot Size0.0000 Acres
- StyleSingle Family Residence
- Year Built2022
- APN122A1 A008
- CountyClarke


