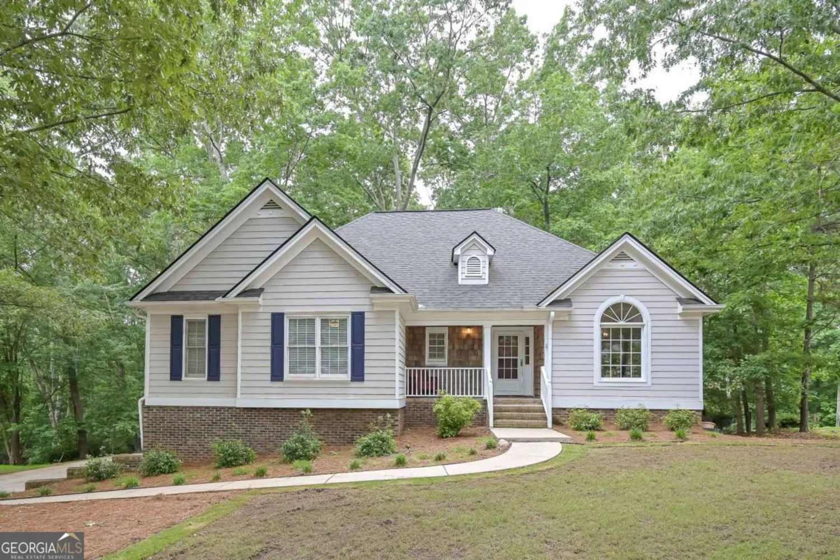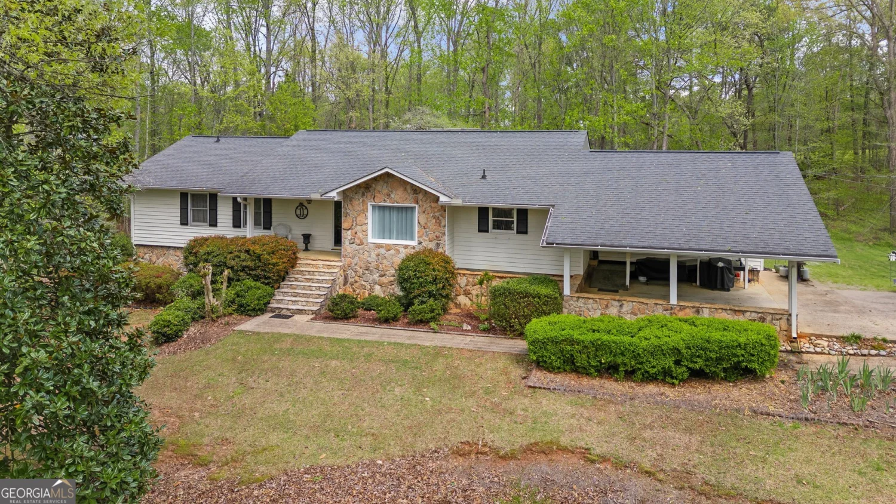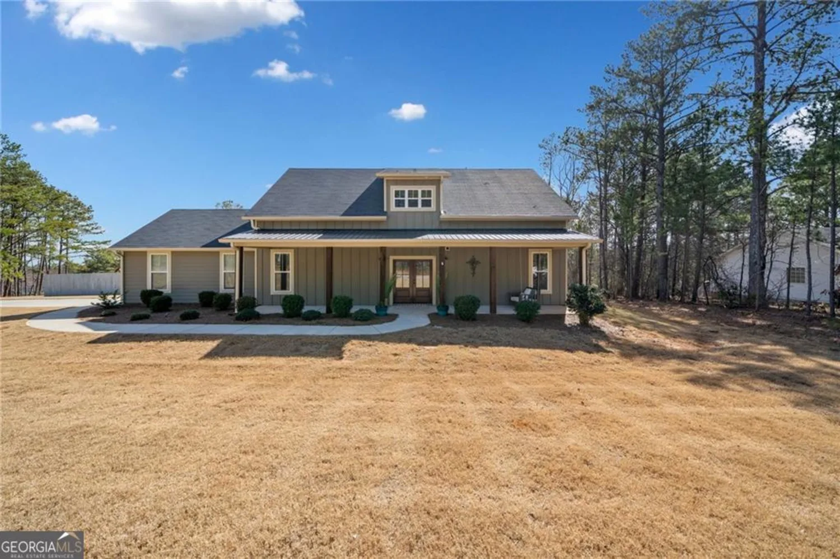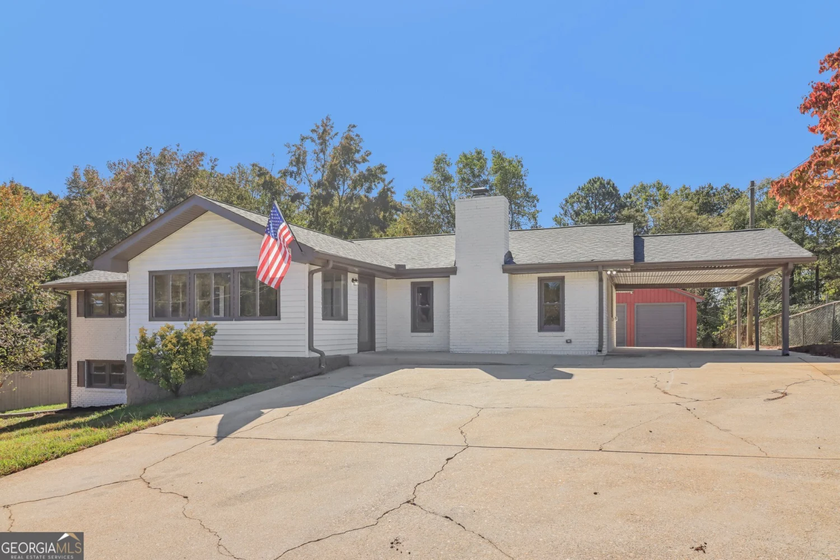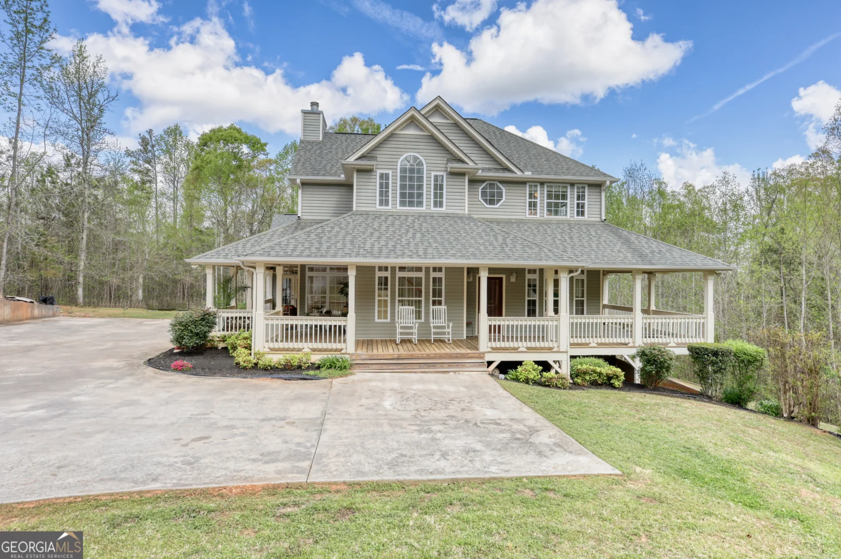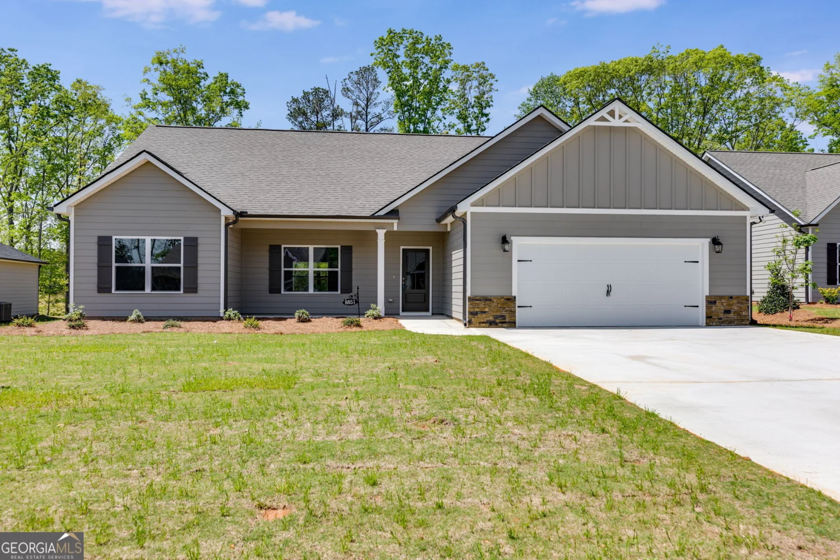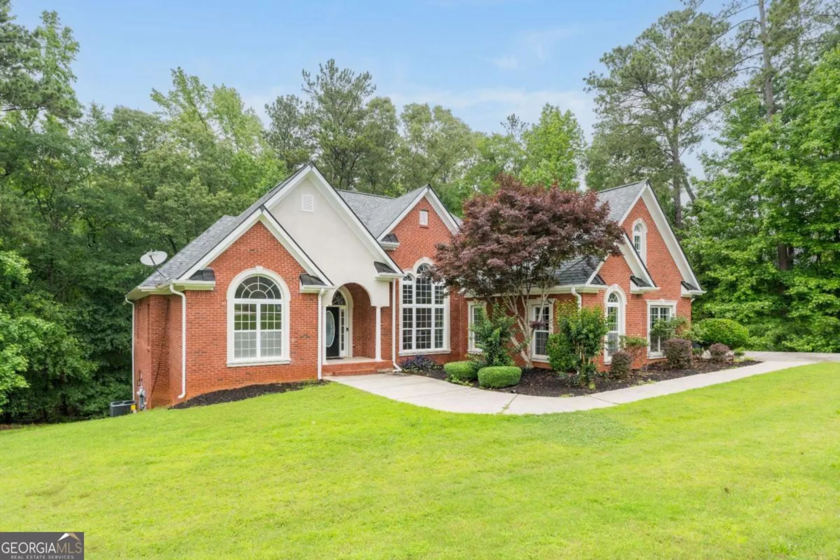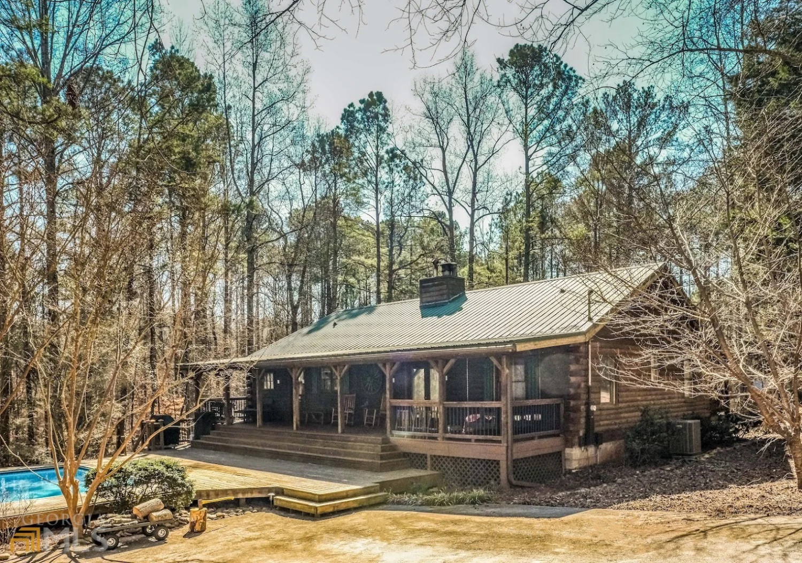4801 daniel mill roadWinston, GA 30187
4801 daniel mill roadWinston, GA 30187
Description
Welcome to your dream home, nestled on a serene 2-acre lot offering a perfect blend of country charm and modern convenience. Built in 2015, this all-brick ranch-style home boasts a thoughtful design, premium finishes, and ample space for both relaxation and entertainment. Main Level Highlights: * Open Concept Living - Mahogany hardwood floors flow seamlessly through the living, dining, and kitchen areas, complemented by soaring ceilings that create an airy and inviting atmosphere. *Chef's Kitchen - Designed to impress, the kitchen features quartz countertops, upscale cabinetry, updated appliances, and plenty of workspace for culinary creations. *Owner's Suite Oasis - Relax in the luxurious primary suite, complete with a tiled walk-in shower, standalone soaking tub, custom cabinetry, and an updated, spa-like feel. Outdoor Features: *Enjoy the tranquility of your backyard oasis with a covered, screened-in patio perfect for sipping coffee while listening to the gentle sounds of the creek at the back of the property. *The fenced 2-acre lot provides privacy and space to roam, making it ideal for families, pets, or outdoor enthusiasts. Finished Basement Retreat: *Your entertainment dreams come true with a theatre room and a spacious living area. *The kitchenette and dining space make this level perfect for guests, in-laws, or multi-generational living. *Two additional rooms with windows provide flexibility for use as bedrooms, home offices, or hobby spaces. Extra Features: *Side-entry garage with a convenient one-step entrance. *Walk-up access to a large attic for extra storage. *Located just 10-15 minutes from shopping and dining, this property offers a peaceful country vibe with the convenience of nearby amenities. Whether you're hosting movie nights, enjoying a peaceful evening by the creek, or commuting to town with ease, this home is designed to fit every lifestyle. Don't miss the opportunity to make this beautiful property your forever home! *Schedule your private tour today!
Property Details for 4801 Daniel Mill Road
- Subdivision ComplexNone
- Architectural StyleBrick/Frame, Brick 4 Side, Ranch
- Parking FeaturesGarage, Side/Rear Entrance
- Property AttachedYes
- Waterfront FeaturesCreek
LISTING UPDATED:
- StatusActive
- MLS #10450057
- Days on Site119
- Taxes$4,556 / year
- MLS TypeResidential
- Year Built2015
- Lot Size2.00 Acres
- CountryDouglas
LISTING UPDATED:
- StatusActive
- MLS #10450057
- Days on Site119
- Taxes$4,556 / year
- MLS TypeResidential
- Year Built2015
- Lot Size2.00 Acres
- CountryDouglas
Building Information for 4801 Daniel Mill Road
- StoriesOne
- Year Built2015
- Lot Size2.0000 Acres
Payment Calculator
Term
Interest
Home Price
Down Payment
The Payment Calculator is for illustrative purposes only. Read More
Property Information for 4801 Daniel Mill Road
Summary
Location and General Information
- Community Features: None
- Directions: GPS Friendly
- Coordinates: 33.675046,-84.848754
School Information
- Elementary School: Mason Creek
- Middle School: Fairplay
- High School: Alexander
Taxes and HOA Information
- Parcel Number: 00550250043
- Tax Year: 2024
- Association Fee Includes: None
- Tax Lot: 0
Virtual Tour
Parking
- Open Parking: No
Interior and Exterior Features
Interior Features
- Cooling: Ceiling Fan(s), Central Air, Electric
- Heating: Central
- Appliances: Dishwasher, Microwave, Oven/Range (Combo), Refrigerator, Stainless Steel Appliance(s)
- Basement: Bath Finished, Concrete, Daylight, Exterior Entry, Finished, Full, Interior Entry
- Fireplace Features: Family Room
- Flooring: Hardwood, Tile
- Interior Features: Bookcases, Double Vanity, High Ceilings, In-Law Floorplan, Master On Main Level, Separate Shower, Soaking Tub, Split Bedroom Plan, Tile Bath, Tray Ceiling(s), Walk-In Closet(s)
- Levels/Stories: One
- Kitchen Features: Kitchen Island, Pantry, Solid Surface Counters
- Main Bedrooms: 3
- Bathrooms Total Integer: 3
- Main Full Baths: 2
- Bathrooms Total Decimal: 3
Exterior Features
- Accessibility Features: Accessible Entrance
- Construction Materials: Brick
- Fencing: Back Yard, Chain Link, Fenced, Front Yard, Wood
- Patio And Porch Features: Porch, Screened
- Roof Type: Composition
- Security Features: Smoke Detector(s)
- Laundry Features: Other
- Pool Private: No
Property
Utilities
- Sewer: Septic Tank
- Utilities: Cable Available, Electricity Available, High Speed Internet, Propane, Water Available
- Water Source: Public
Property and Assessments
- Home Warranty: Yes
- Property Condition: Resale
Green Features
Lot Information
- Above Grade Finished Area: 1900
- Common Walls: No Common Walls
- Lot Features: Other
- Waterfront Footage: Creek
Multi Family
- Number of Units To Be Built: Square Feet
Rental
Rent Information
- Land Lease: Yes
Public Records for 4801 Daniel Mill Road
Tax Record
- 2024$4,556.00 ($379.67 / month)
Home Facts
- Beds5
- Baths3
- Total Finished SqFt3,700 SqFt
- Above Grade Finished1,900 SqFt
- Below Grade Finished1,800 SqFt
- StoriesOne
- Lot Size2.0000 Acres
- StyleSingle Family Residence
- Year Built2015
- APN00550250043
- CountyDouglas
- Fireplaces1


