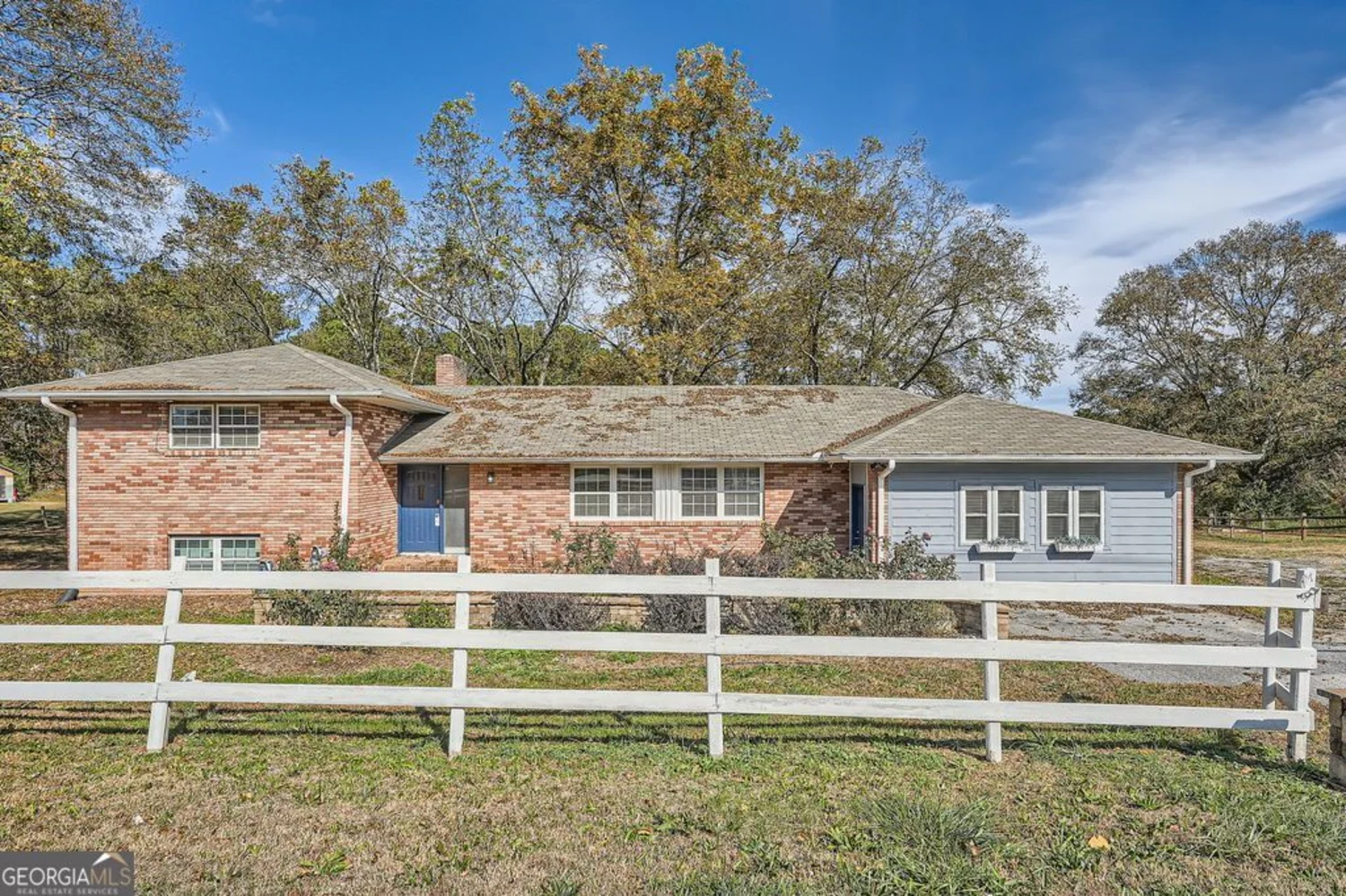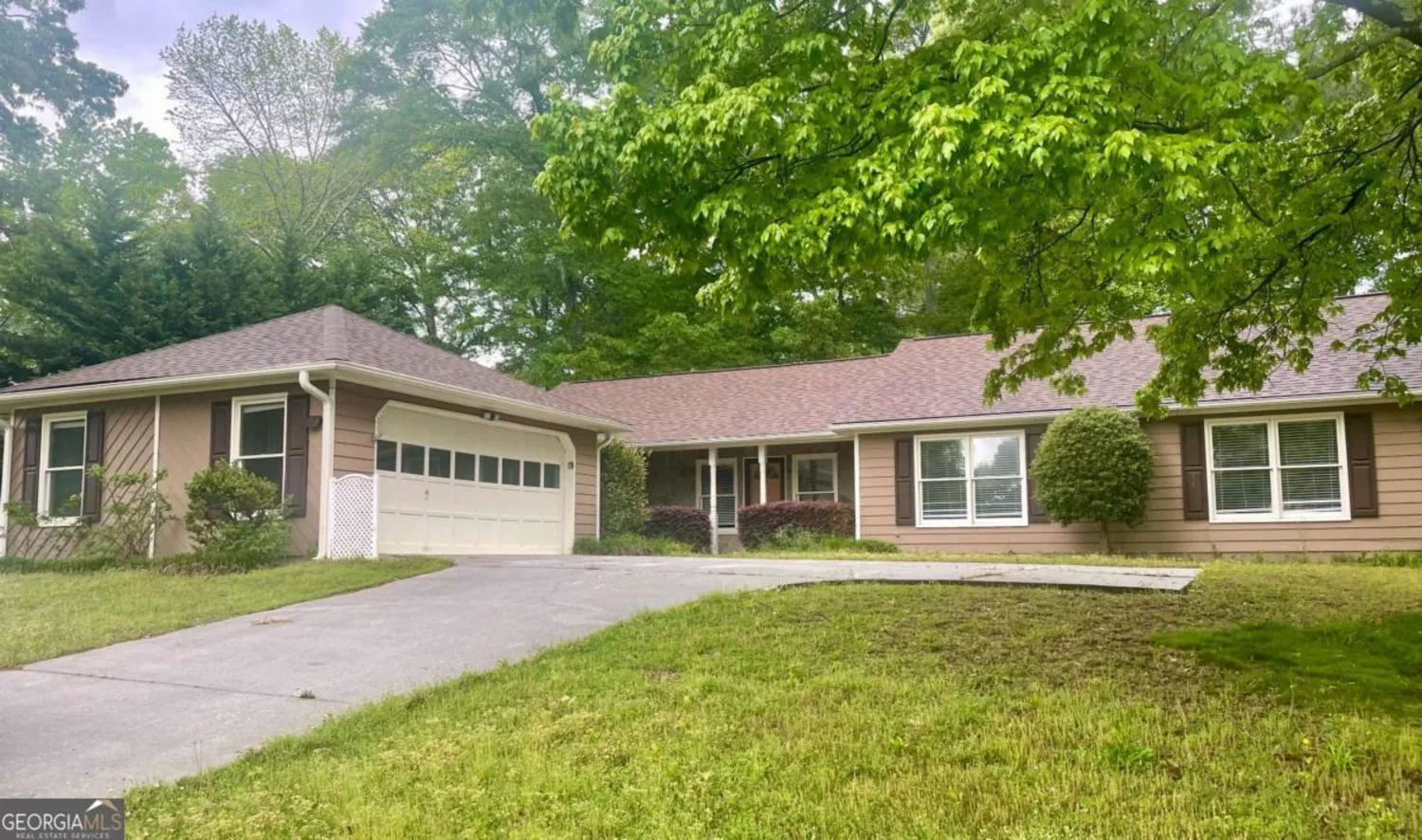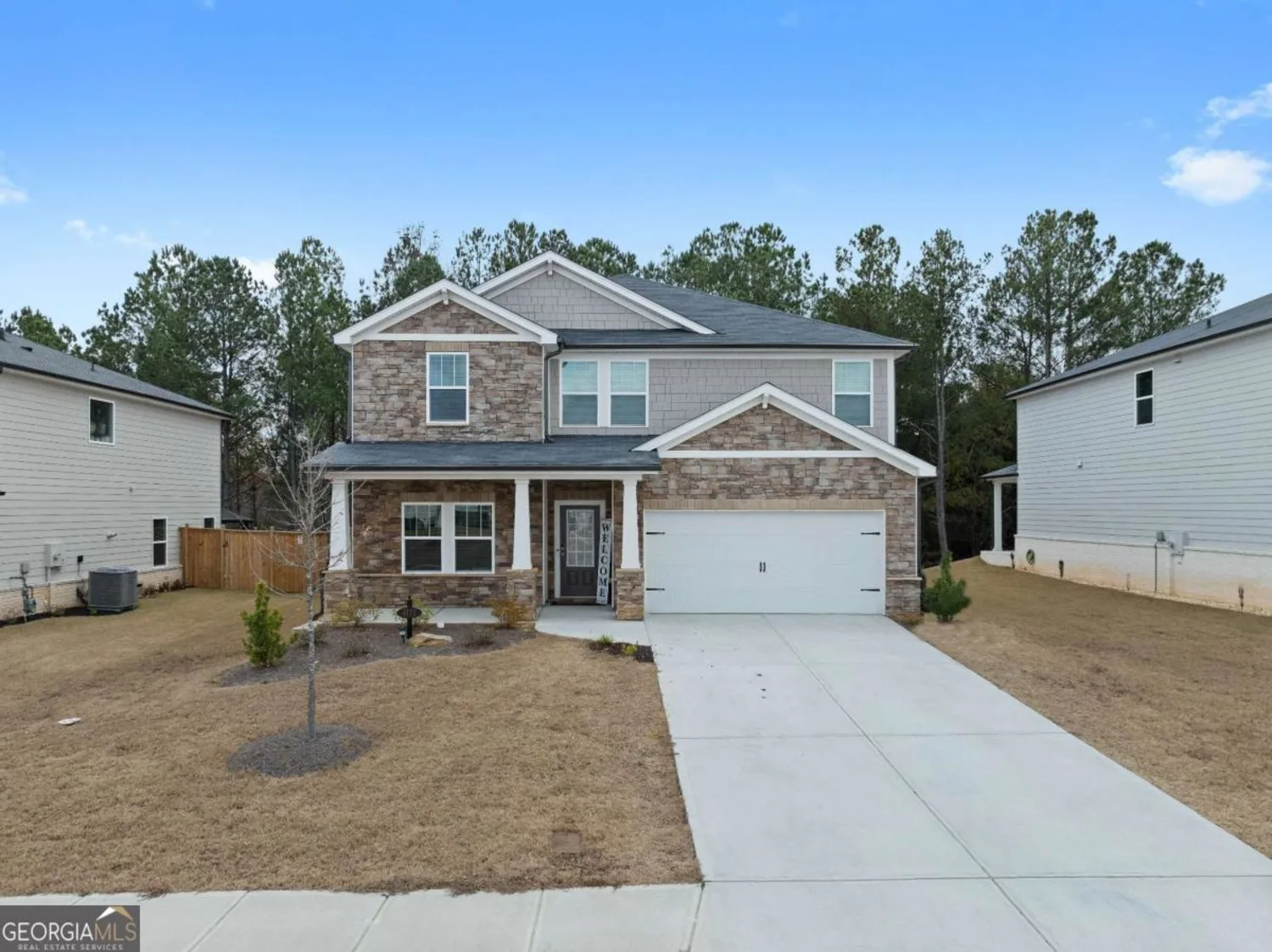1574 stephens pond viewLoganville, GA 30052
1574 stephens pond viewLoganville, GA 30052
Description
Section 8 approved. This spacious 5BR/3BA ranch home with a finished basement is perfect for those needing ample living space. The main level features 3BR/2BA, while the finished basement includes 2BR/1BA, a bonus room, kitchen, and living room. With two living rooms, this home offers great flexibility for different activities or relaxation areas. The two kitchens provide added convenience and versatility, ideal for meal prep or entertaining on both levels. Situated on a large lot, this property boasts plenty of outdoor space for recreation or relaxation. Don't miss the opportunity to make this your new home. Schedule a viewing today!
Property Details for 1574 Stephens Pond View
- Subdivision ComplexStephens Pond
- Architectural StyleRanch
- Num Of Parking Spaces2
- Parking FeaturesAttached, Garage, Garage Door Opener
- Property AttachedYes
LISTING UPDATED:
- StatusActive
- MLS #10450332
- Days on Site92
- MLS TypeResidential Lease
- Year Built2004
- Lot Size0.29 Acres
- CountryGwinnett
LISTING UPDATED:
- StatusActive
- MLS #10450332
- Days on Site92
- MLS TypeResidential Lease
- Year Built2004
- Lot Size0.29 Acres
- CountryGwinnett
Building Information for 1574 Stephens Pond View
- StoriesTwo
- Year Built2004
- Lot Size0.2900 Acres
Payment Calculator
Term
Interest
Home Price
Down Payment
The Payment Calculator is for illustrative purposes only. Read More
Property Information for 1574 Stephens Pond View
Summary
Location and General Information
- Community Features: None
- Directions: Please use GPS
- Coordinates: 33.840551,-83.965711
School Information
- Elementary School: Magill
- Middle School: Grace Snell
- High School: South Gwinnett
Taxes and HOA Information
- Parcel Number: R5067 235
- Association Fee Includes: None
Virtual Tour
Parking
- Open Parking: No
Interior and Exterior Features
Interior Features
- Cooling: Ceiling Fan(s), Central Air
- Heating: Central, Electric, Natural Gas
- Appliances: Dishwasher, Electric Water Heater, Gas Water Heater, Oven/Range (Combo), Refrigerator
- Basement: Bath Finished, Exterior Entry, Finished, Interior Entry
- Fireplace Features: Gas Starter
- Flooring: Carpet, Laminate
- Interior Features: High Ceilings, Master On Main Level, Walk-In Closet(s)
- Levels/Stories: Two
- Foundation: Slab
- Main Bedrooms: 3
- Bathrooms Total Integer: 3
- Main Full Baths: 2
- Bathrooms Total Decimal: 3
Exterior Features
- Construction Materials: Other
- Patio And Porch Features: Patio
- Roof Type: Other
- Laundry Features: In Hall
- Pool Private: No
Property
Utilities
- Sewer: Public Sewer
- Utilities: Cable Available, Electricity Available, Natural Gas Available, Phone Available, Sewer Available, Sewer Connected, Water Available
- Water Source: Public
Property and Assessments
- Home Warranty: No
- Property Condition: Resale
Green Features
Lot Information
- Above Grade Finished Area: 17709
- Common Walls: No Common Walls
- Lot Features: Sloped
Multi Family
- Number of Units To Be Built: Square Feet
Rental
Rent Information
- Land Lease: No
Public Records for 1574 Stephens Pond View
Home Facts
- Beds5
- Baths3
- Total Finished SqFt17,709 SqFt
- Above Grade Finished17,709 SqFt
- StoriesTwo
- Lot Size0.2900 Acres
- StyleSingle Family Residence
- Year Built2004
- APNR5067 235
- CountyGwinnett
- Fireplaces1










