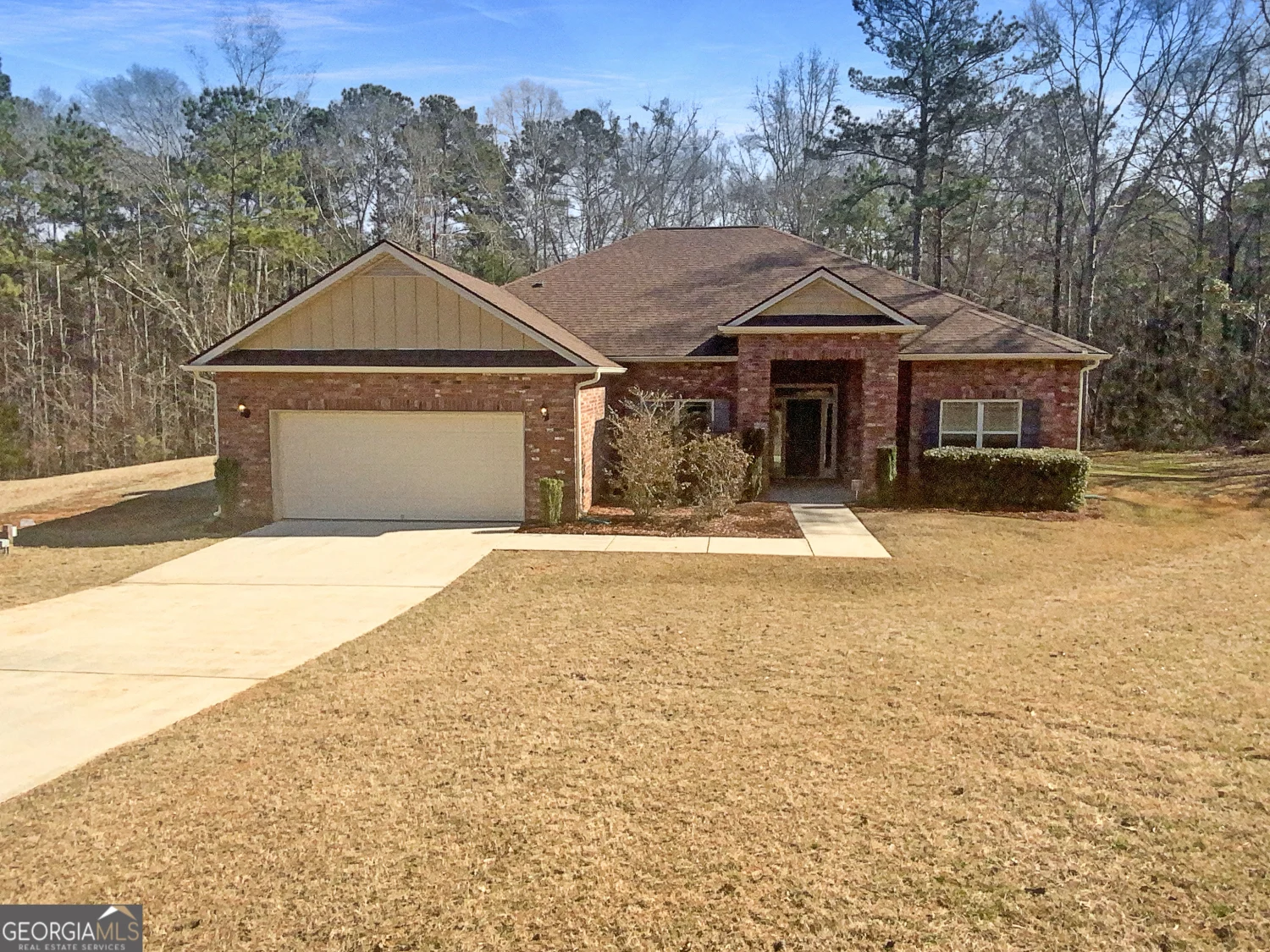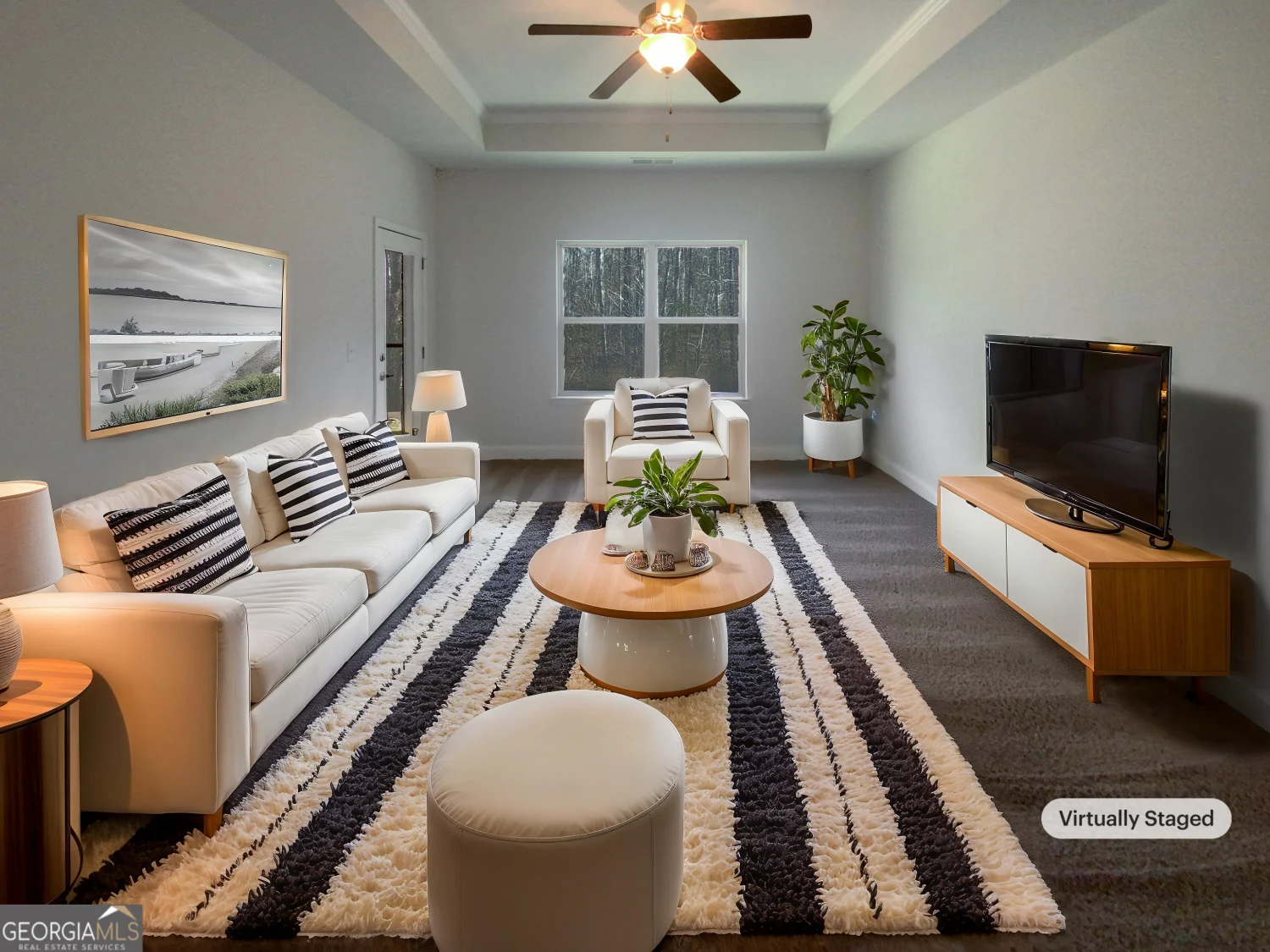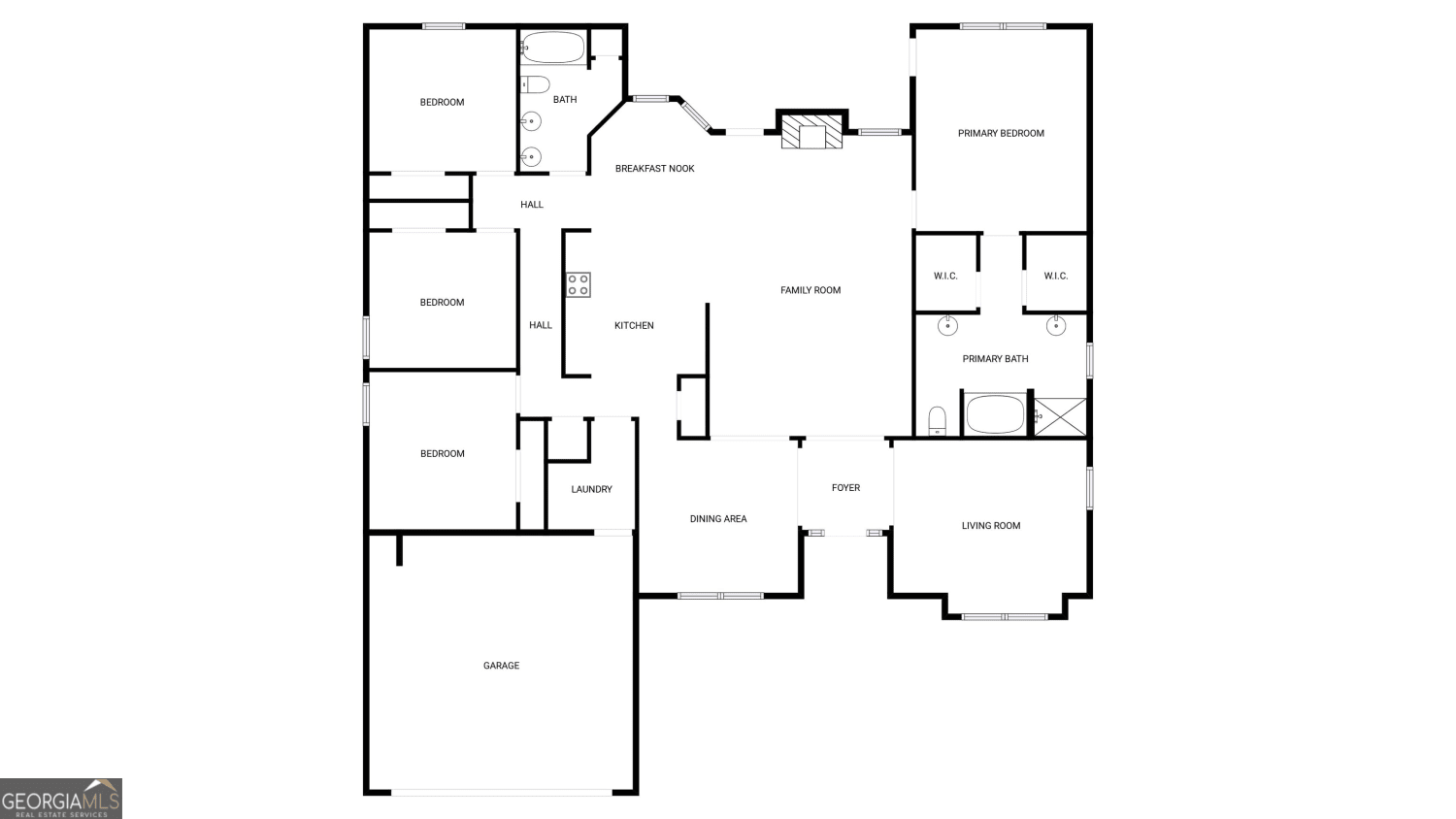1037 yorkshire driveGriffin, GA 30223
1037 yorkshire driveGriffin, GA 30223
Description
100-Day Home Warranty coverage available at closing. Welcome to your dream home, boasting a fresh interior paint job in a neutral color scheme that will complement any decor. The kitchen is a chef's delight with all stainless steel appliances, an accent backsplash. The primary bathroom is designed for relaxation with a separate tub and shower, and double sinks for added convenience. Come and experience the blend of comfort and sophistication this property offers.
Property Details for 1037 Yorkshire Drive
- Subdivision ComplexTEAMON VILLAGE
- Architectural StyleOther
- Num Of Parking Spaces2
- Parking FeaturesGarage, Attached
- Property AttachedNo
LISTING UPDATED:
- StatusActive
- MLS #10450345
- Days on Site126
- Taxes$5,021.7 / year
- MLS TypeResidential
- Year Built2016
- Lot Size1.00 Acres
- CountrySpalding
LISTING UPDATED:
- StatusActive
- MLS #10450345
- Days on Site126
- Taxes$5,021.7 / year
- MLS TypeResidential
- Year Built2016
- Lot Size1.00 Acres
- CountrySpalding
Building Information for 1037 Yorkshire Drive
- StoriesOne
- Year Built2016
- Lot Size1.0000 Acres
Payment Calculator
Term
Interest
Home Price
Down Payment
The Payment Calculator is for illustrative purposes only. Read More
Property Information for 1037 Yorkshire Drive
Summary
Location and General Information
- Community Features: None
- Directions: Head north on Jordan Hill Rd Turn right onto Teamon Rd Turn left onto Village Dr Turn right onto Yorkshire Dr
- Coordinates: 33.323129,-84.228219
School Information
- Elementary School: Jordan Hill Road
- Middle School: Kennedy Road
- High School: Spalding
Taxes and HOA Information
- Parcel Number: 244A01047
- Tax Year: 23
- Association Fee Includes: None
- Tax Lot: 47
Virtual Tour
Parking
- Open Parking: No
Interior and Exterior Features
Interior Features
- Cooling: Ceiling Fan(s)
- Heating: Electric, Central
- Appliances: Microwave, Dishwasher, Oven/Range (Combo)
- Basement: None
- Flooring: Vinyl
- Interior Features: Other
- Levels/Stories: One
- Foundation: Slab
- Main Bedrooms: 4
- Bathrooms Total Integer: 2
- Main Full Baths: 2
- Bathrooms Total Decimal: 2
Exterior Features
- Construction Materials: Brick
- Roof Type: Composition
- Laundry Features: Mud Room
- Pool Private: No
Property
Utilities
- Sewer: Septic Tank
- Utilities: Water Available, Electricity Available
- Water Source: Public
Property and Assessments
- Home Warranty: Yes
- Property Condition: Resale
Green Features
Lot Information
- Above Grade Finished Area: 2458
- Lot Features: Cul-De-Sac
Multi Family
- Number of Units To Be Built: Square Feet
Rental
Rent Information
- Land Lease: Yes
- Occupant Types: Vacant
Public Records for 1037 Yorkshire Drive
Tax Record
- 23$5,021.70 ($418.47 / month)
Home Facts
- Beds4
- Baths2
- Total Finished SqFt2,458 SqFt
- Above Grade Finished2,458 SqFt
- StoriesOne
- Lot Size1.0000 Acres
- StyleSingle Family Residence
- Year Built2016
- APN244A01047
- CountySpalding
- Fireplaces1
Similar Homes
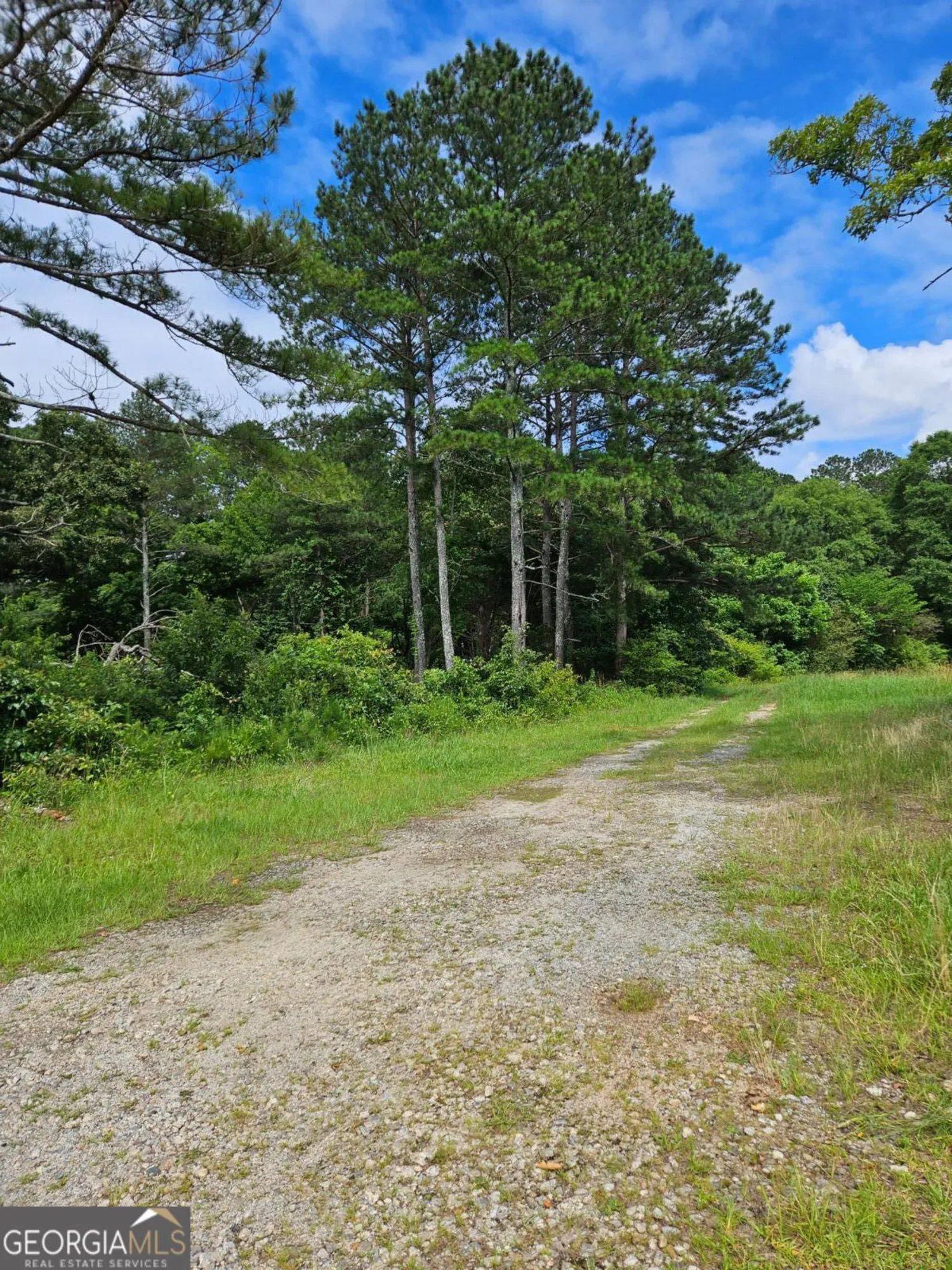
2539 Locust Grove Road
Griffin, GA 30223
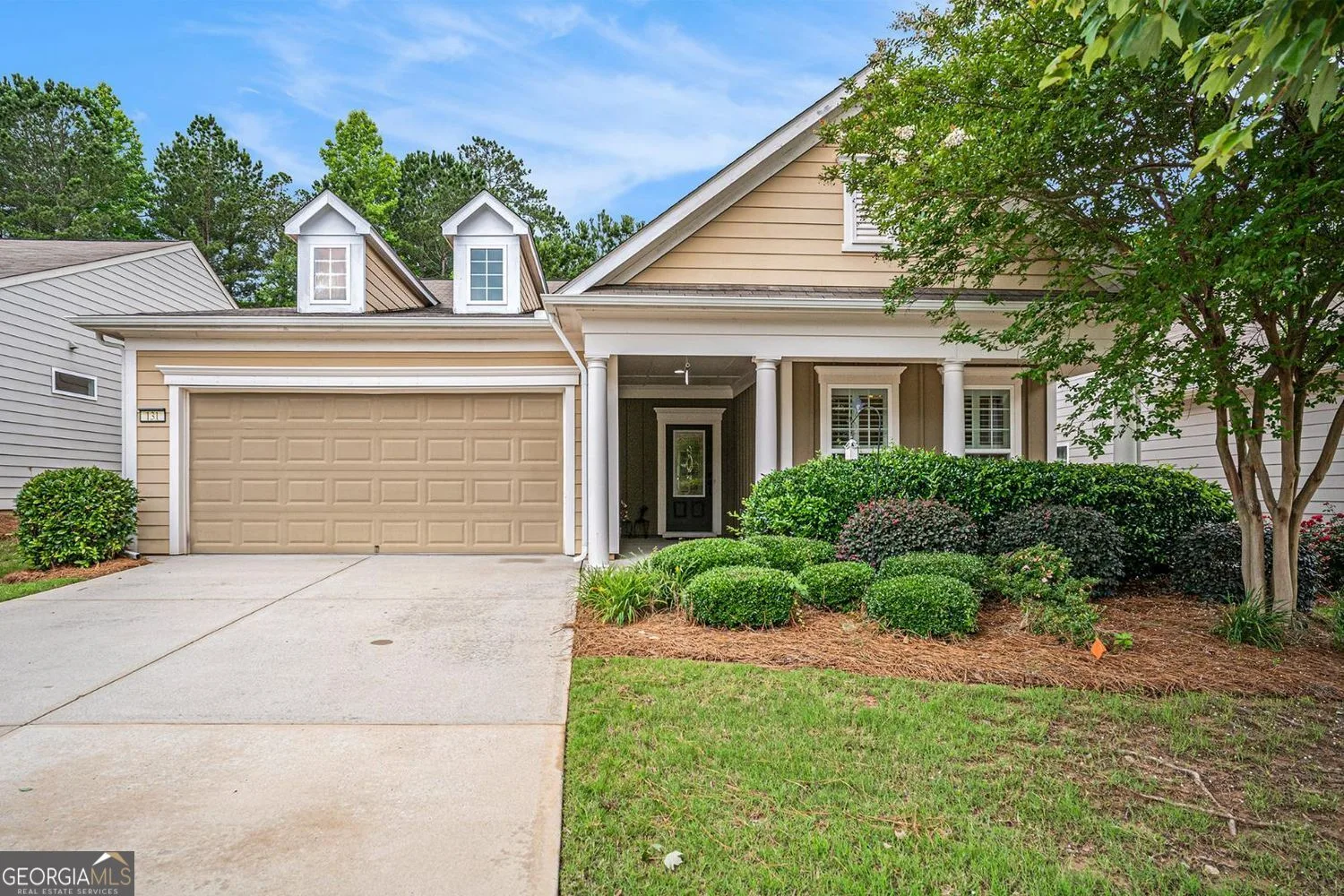
131 Jasper Court Court
Griffin, GA 30223
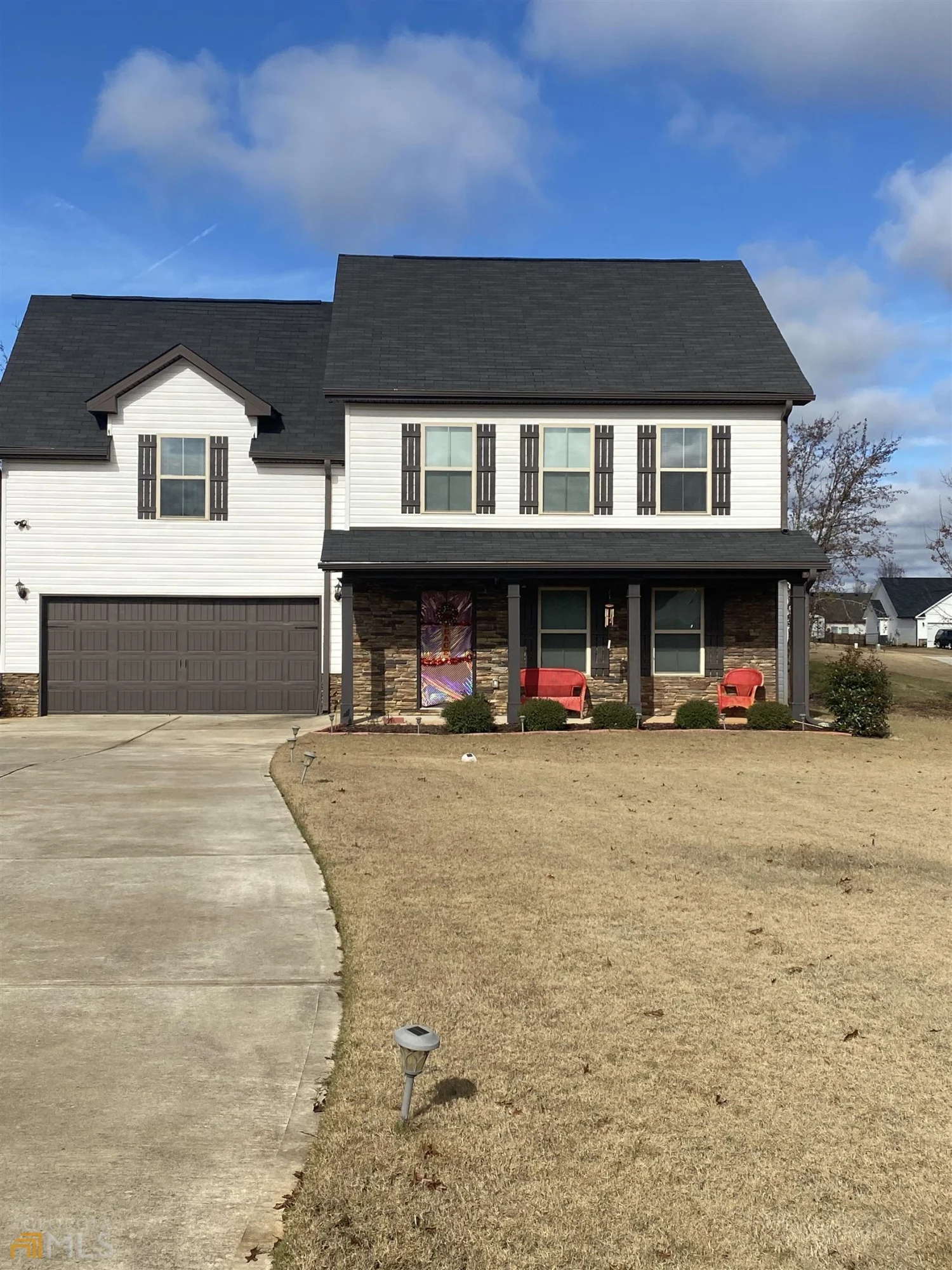
115 Quarry Circle
Griffin, GA 30224
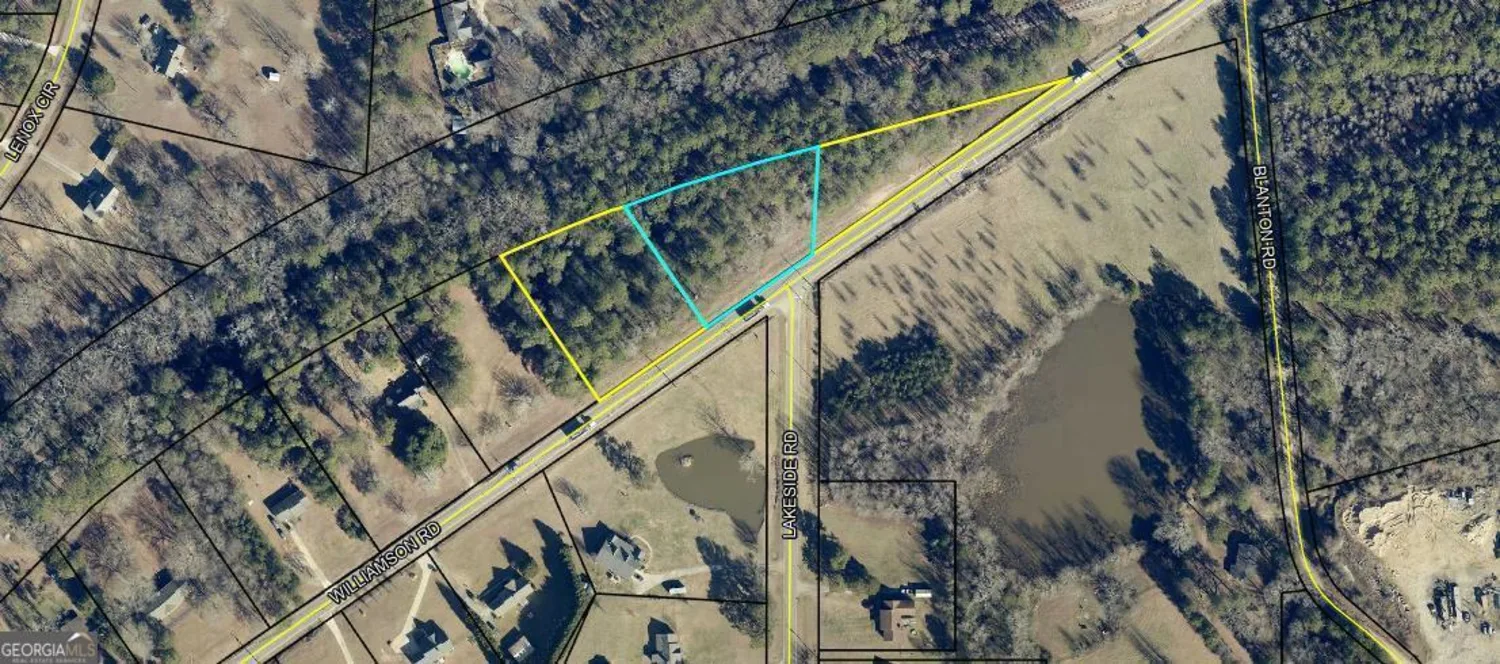
2307 Williamson Road
Griffin, GA 30224
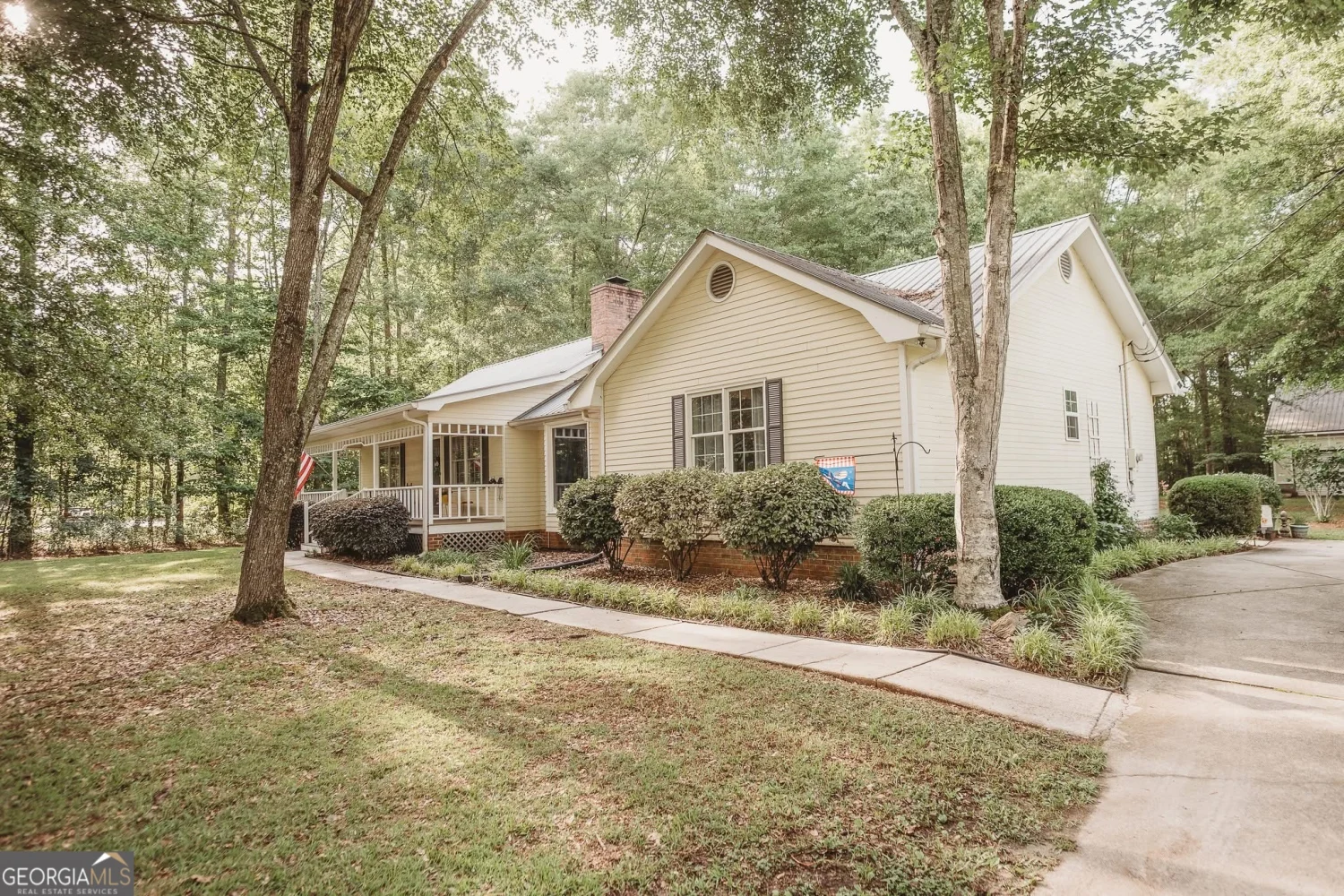
214 Rebecca Circle
Griffin, GA 30224
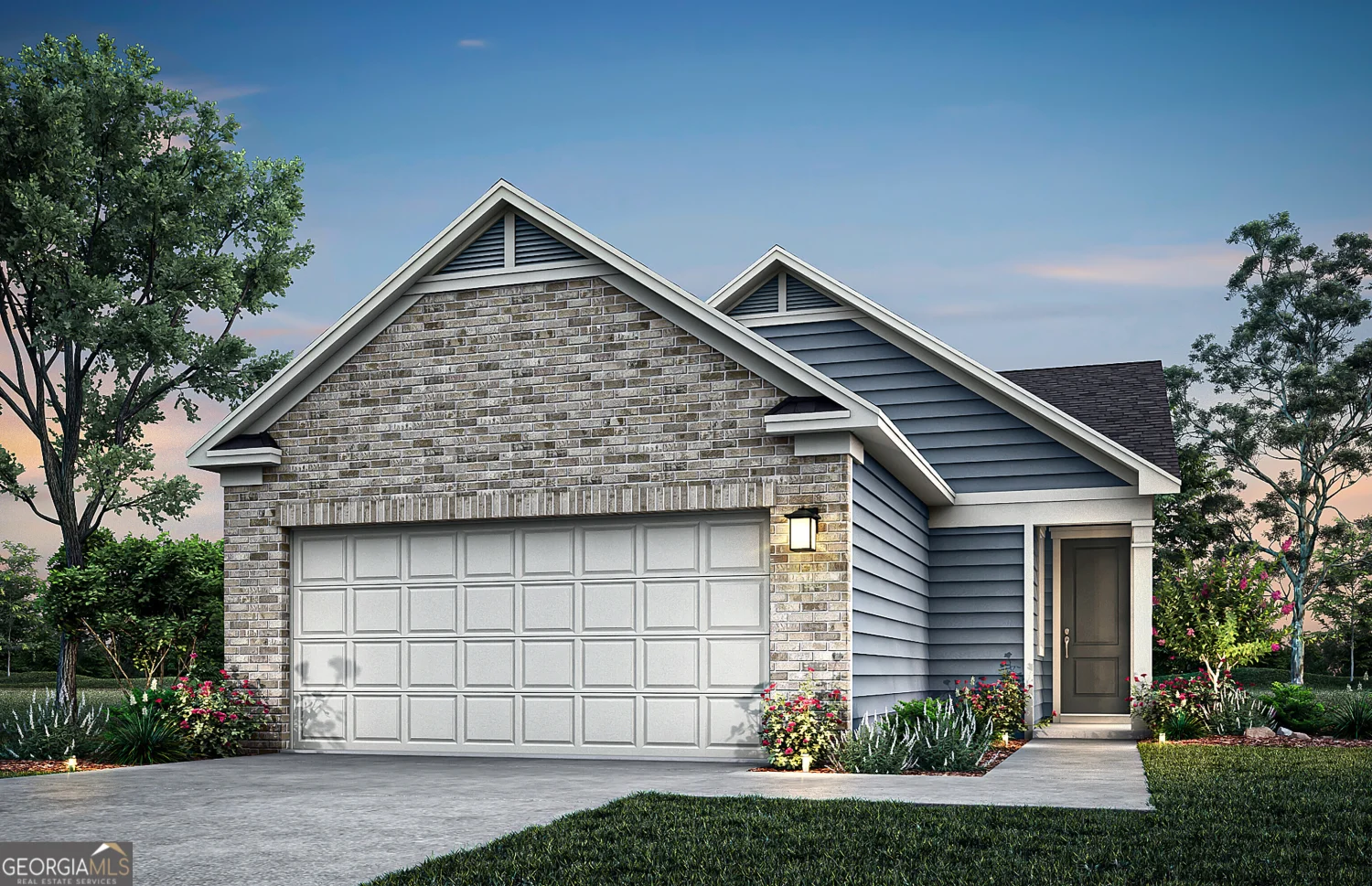
197 Alcovy Court
Griffin, GA 30223

1317 SYCAMORE Circle
Griffin, GA 30224
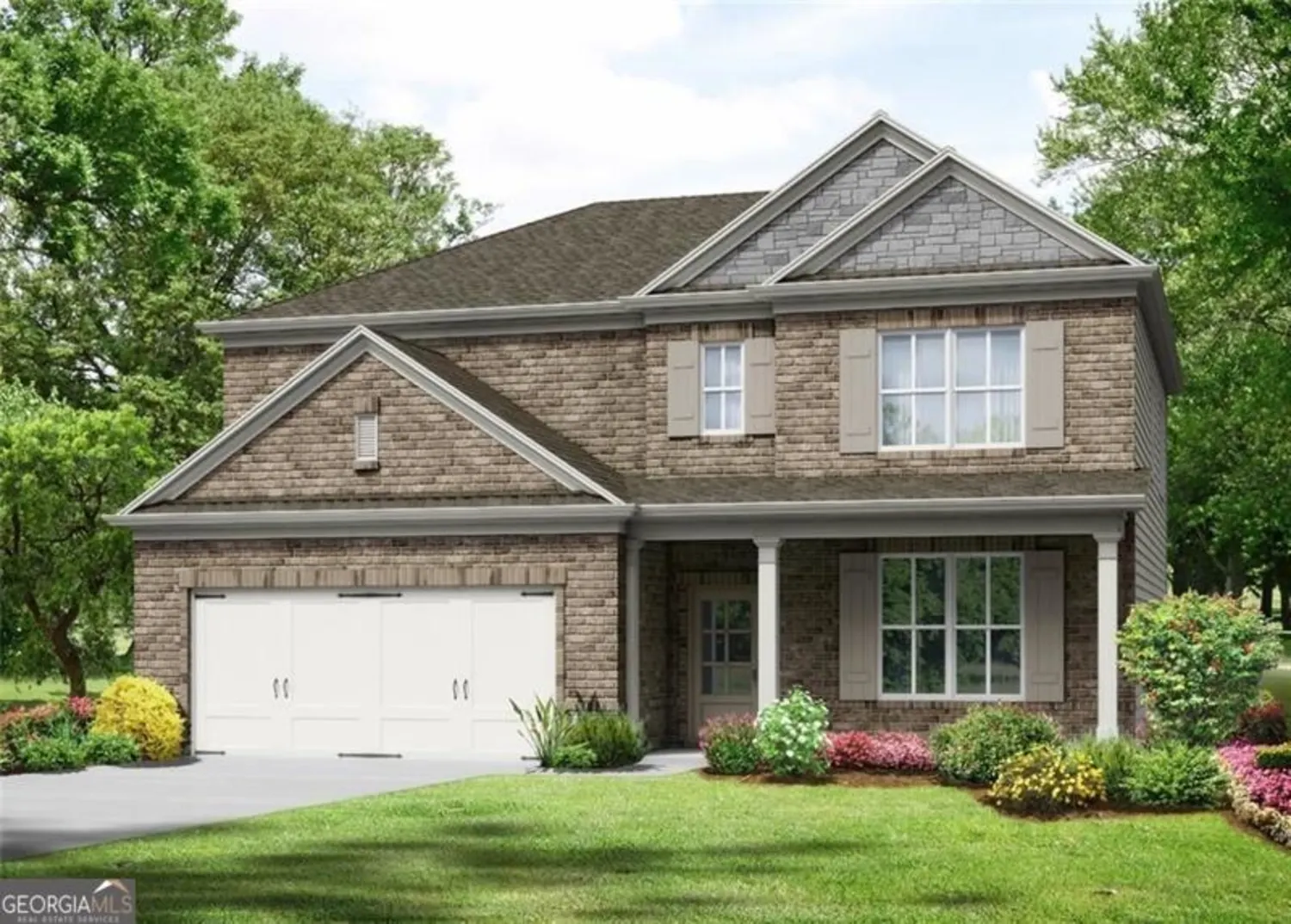
139 HUNTS MILL Circle
Griffin, GA 30224
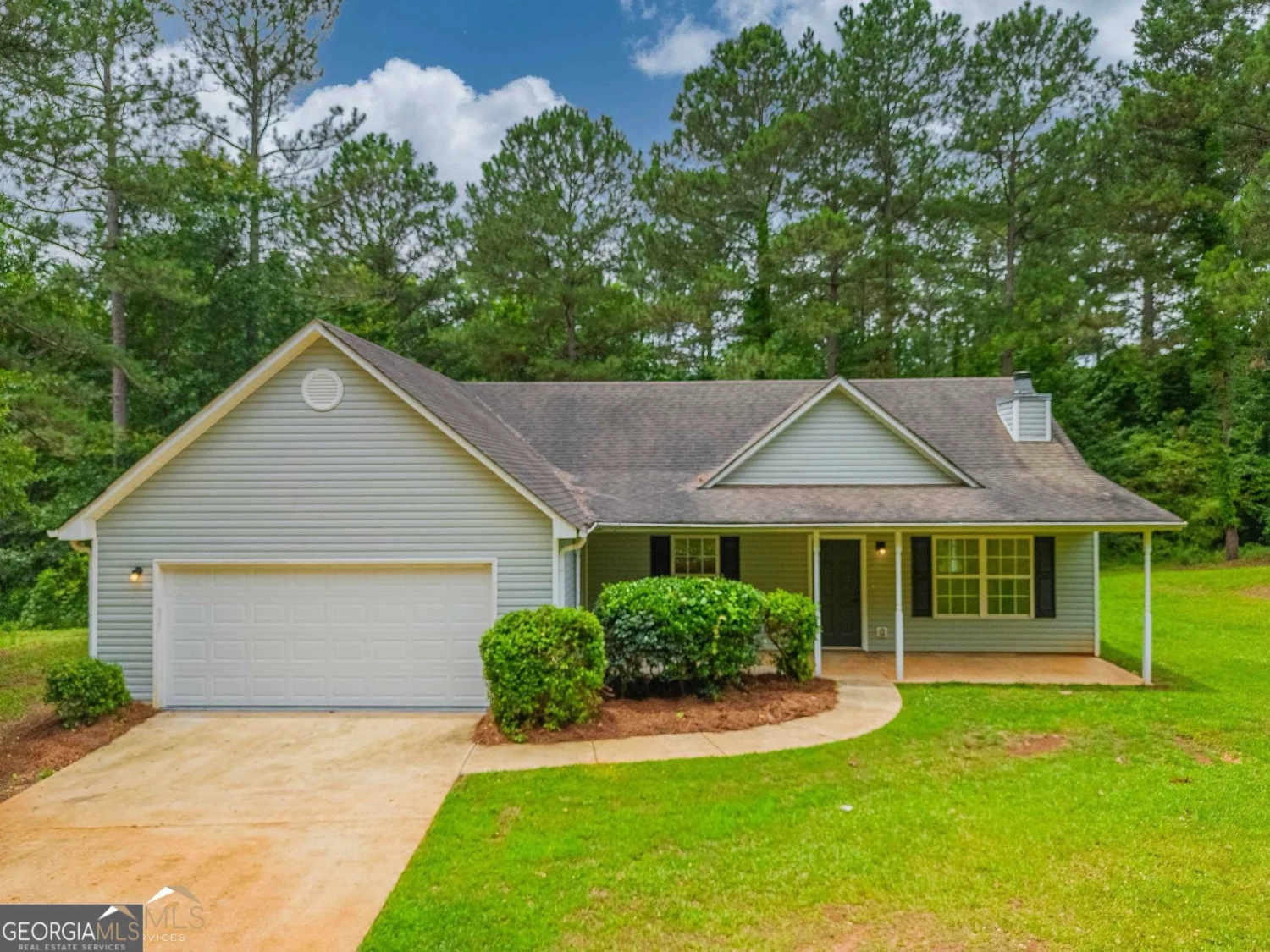
460 McKneely Road
Griffin, GA 30224


