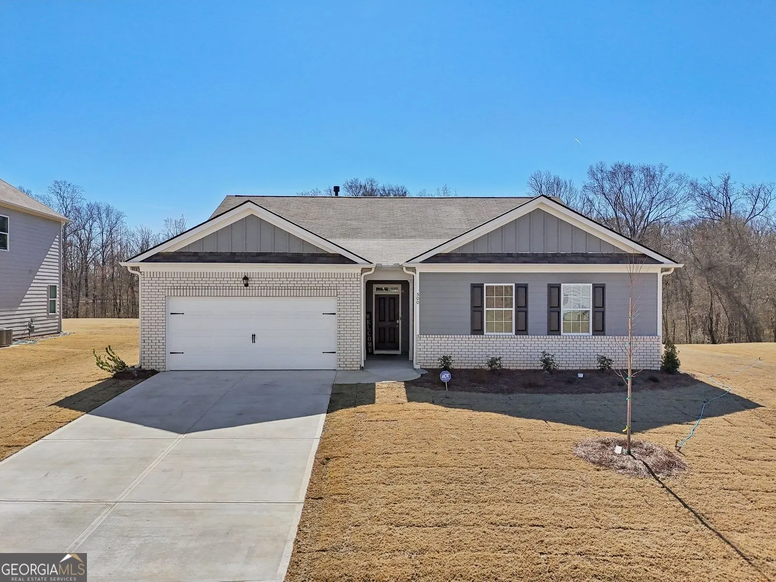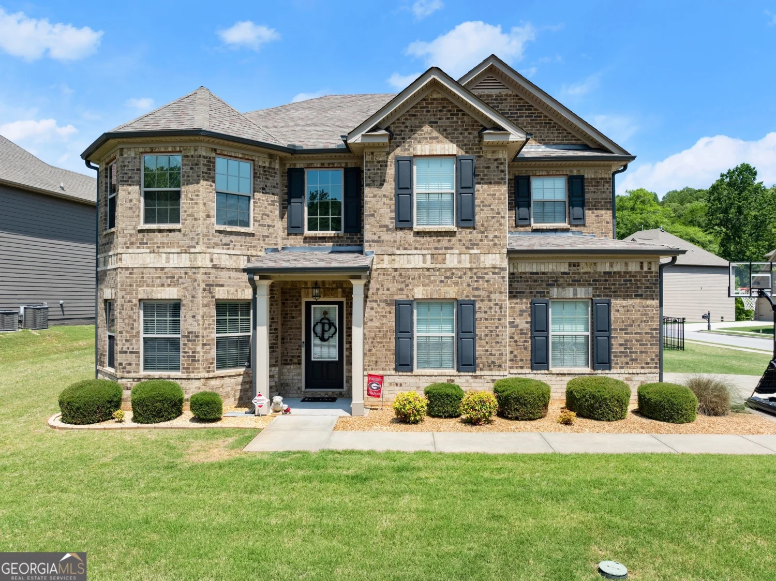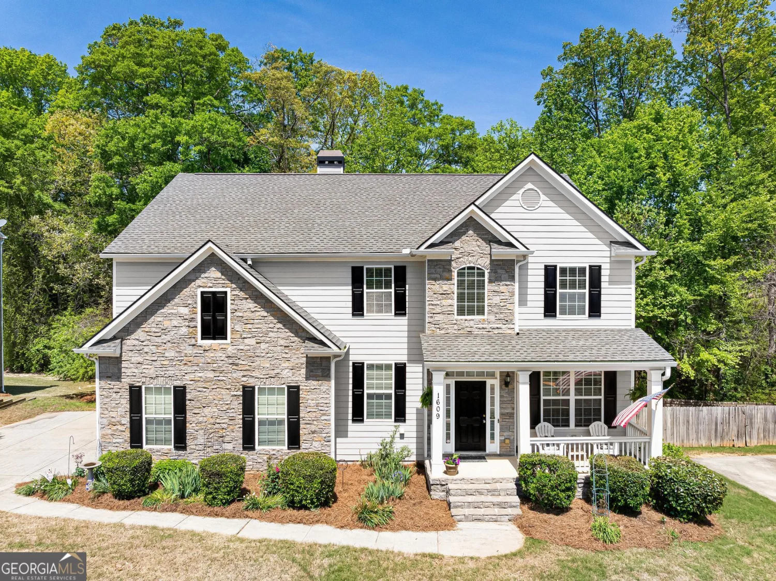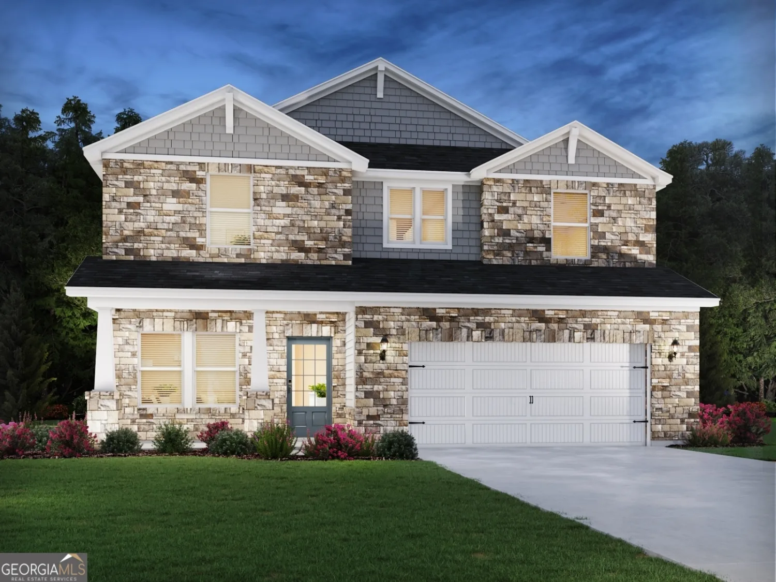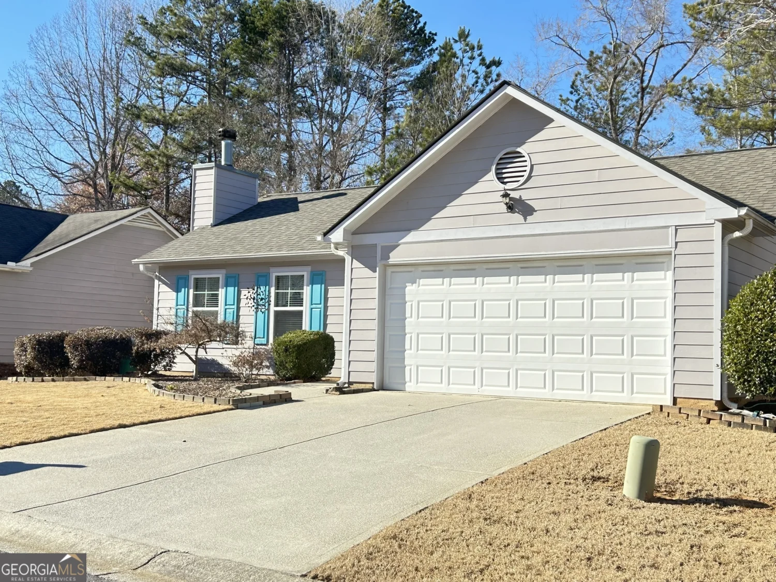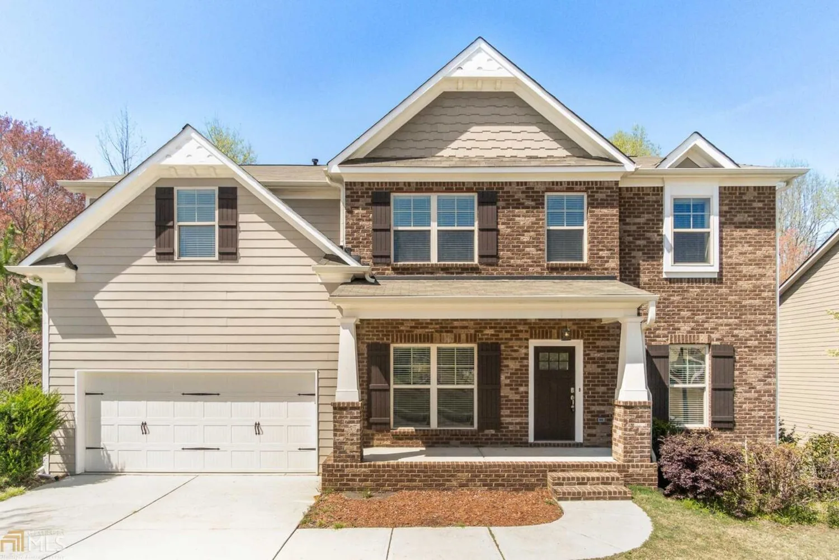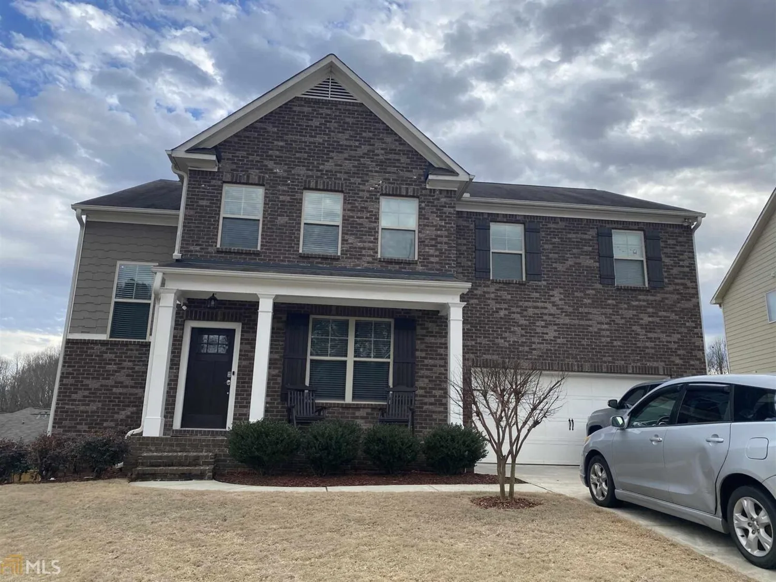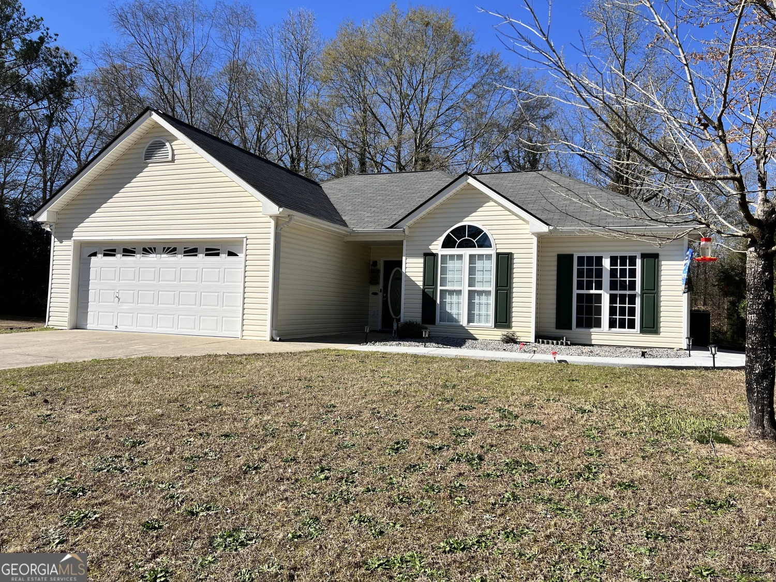5613 tranquility driveBraselton, GA 30517
5613 tranquility driveBraselton, GA 30517
Description
Take advantage of the new lower price and move before spring is here! This beautiful 2 story home sits on over 1/2 acre lot in a non-HOA subdivision within 5 minutes of 185. Beautiful landscape surrounds this home and includes a private, fenced back yard. Sits on the screened back porch and watch the hummingbirds or step out on the patio and sit around the fire pit. Inside you'll find laminate hardwoods throughout. The main floor includes a sep dining room and formal living room. All bedrooms are up as well as the laundry room. This home would be perfect for the first time buyer or growing family. No HOA means you can park your RV or boat in the driveway!
Property Details for 5613 Tranquility Drive
- Subdivision ComplexMeadow Lands
- Architectural StyleBrick Front, Craftsman
- ExteriorOther
- Num Of Parking Spaces2
- Parking FeaturesAttached, Garage, Side/Rear Entrance
- Property AttachedNo
LISTING UPDATED:
- StatusClosed
- MLS #10450498
- Days on Site57
- Taxes$3,474 / year
- MLS TypeResidential
- Year Built1997
- Lot Size0.59 Acres
- CountryHall
LISTING UPDATED:
- StatusClosed
- MLS #10450498
- Days on Site57
- Taxes$3,474 / year
- MLS TypeResidential
- Year Built1997
- Lot Size0.59 Acres
- CountryHall
Building Information for 5613 Tranquility Drive
- StoriesTwo
- Year Built1997
- Lot Size0.5900 Acres
Payment Calculator
Term
Interest
Home Price
Down Payment
The Payment Calculator is for illustrative purposes only. Read More
Property Information for 5613 Tranquility Drive
Summary
Location and General Information
- Community Features: None
- Directions: Please use GPS.
- Coordinates: 34.145847,-83.799482
School Information
- Elementary School: Chestnut Mountain
- Middle School: Cherokee Bluff
- High School: Cherokee Bluff
Taxes and HOA Information
- Parcel Number: 15028I000004
- Tax Year: 2023
- Association Fee Includes: Other
- Tax Lot: 4
Virtual Tour
Parking
- Open Parking: No
Interior and Exterior Features
Interior Features
- Cooling: Central Air
- Heating: Central, Electric
- Appliances: Dishwasher, Electric Water Heater, Refrigerator, Stainless Steel Appliance(s)
- Basement: None
- Fireplace Features: Factory Built, Family Room
- Flooring: Carpet, Laminate, Tile
- Interior Features: Other, Vaulted Ceiling(s), Walk-In Closet(s)
- Levels/Stories: Two
- Kitchen Features: Breakfast Area, Pantry, Solid Surface Counters
- Foundation: Slab
- Total Half Baths: 1
- Bathrooms Total Integer: 3
- Bathrooms Total Decimal: 2
Exterior Features
- Accessibility Features: Other
- Construction Materials: Concrete
- Fencing: Back Yard, Fenced
- Patio And Porch Features: Porch, Screened
- Roof Type: Composition
- Security Features: Smoke Detector(s)
- Laundry Features: Upper Level
- Pool Private: No
Property
Utilities
- Sewer: Septic Tank
- Utilities: Electricity Available, Water Available
- Water Source: Public
Property and Assessments
- Home Warranty: Yes
- Property Condition: Resale
Green Features
Lot Information
- Above Grade Finished Area: 2004
- Lot Features: Other
Multi Family
- Number of Units To Be Built: Square Feet
Rental
Rent Information
- Land Lease: Yes
Public Records for 5613 Tranquility Drive
Tax Record
- 2023$3,474.00 ($289.50 / month)
Home Facts
- Beds3
- Baths2
- Total Finished SqFt2,004 SqFt
- Above Grade Finished2,004 SqFt
- StoriesTwo
- Lot Size0.5900 Acres
- StyleSingle Family Residence
- Year Built1997
- APN15028I000004
- CountyHall
- Fireplaces1


