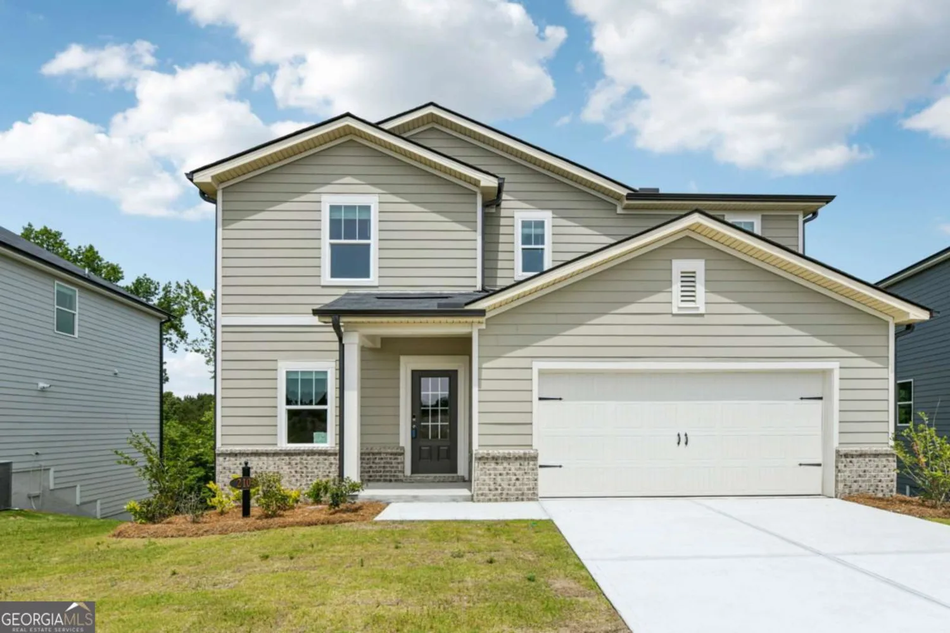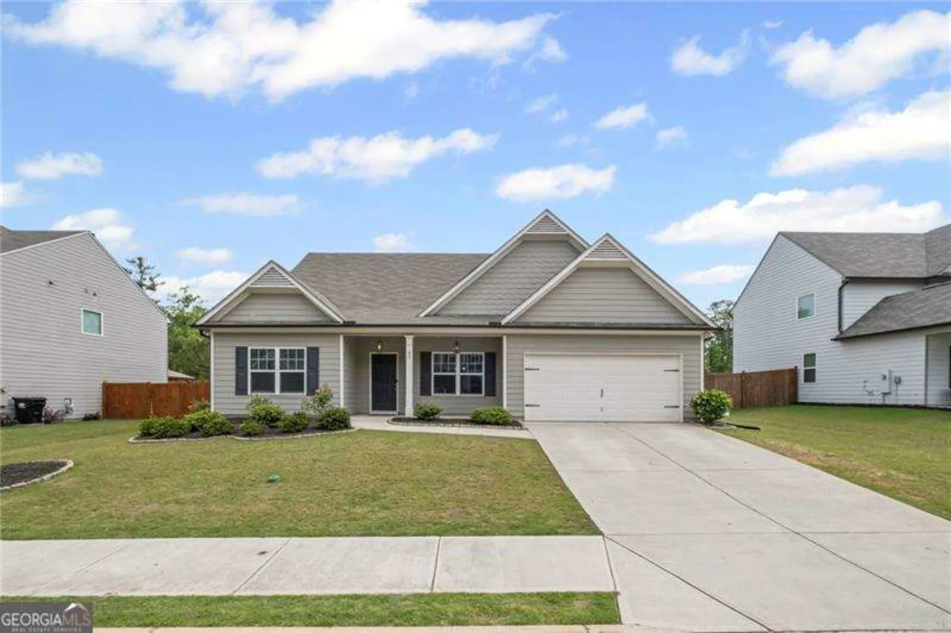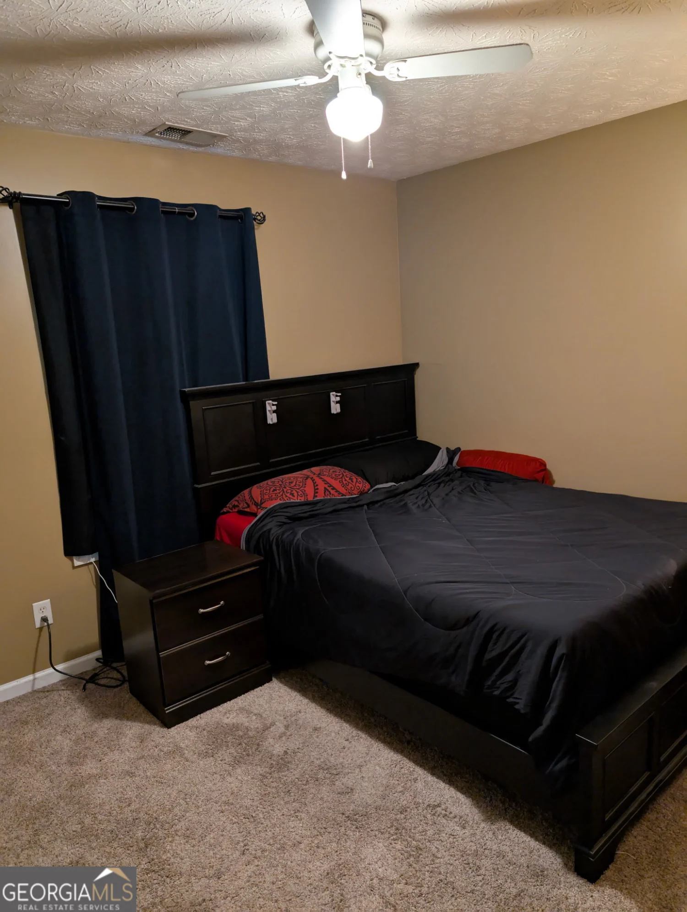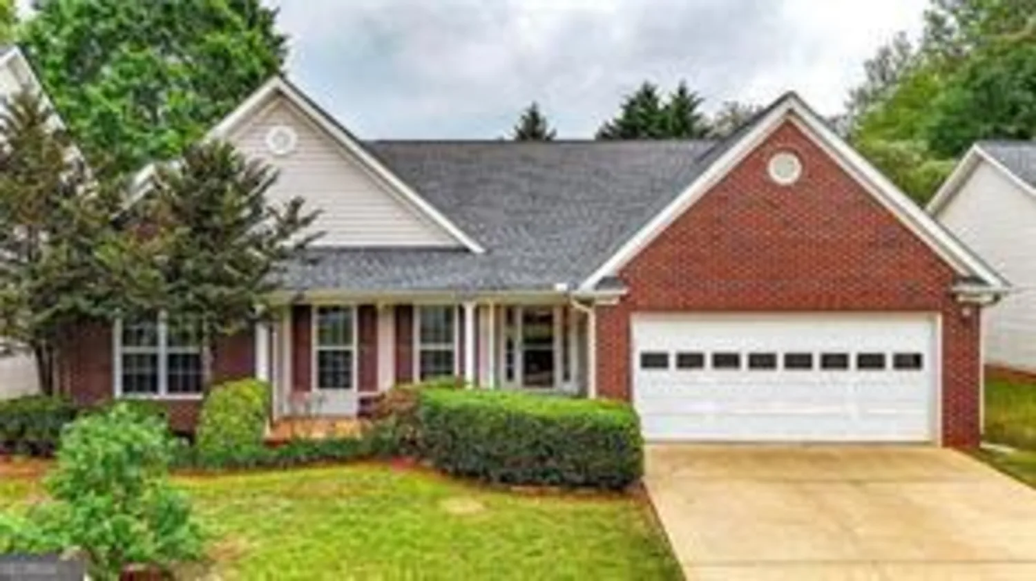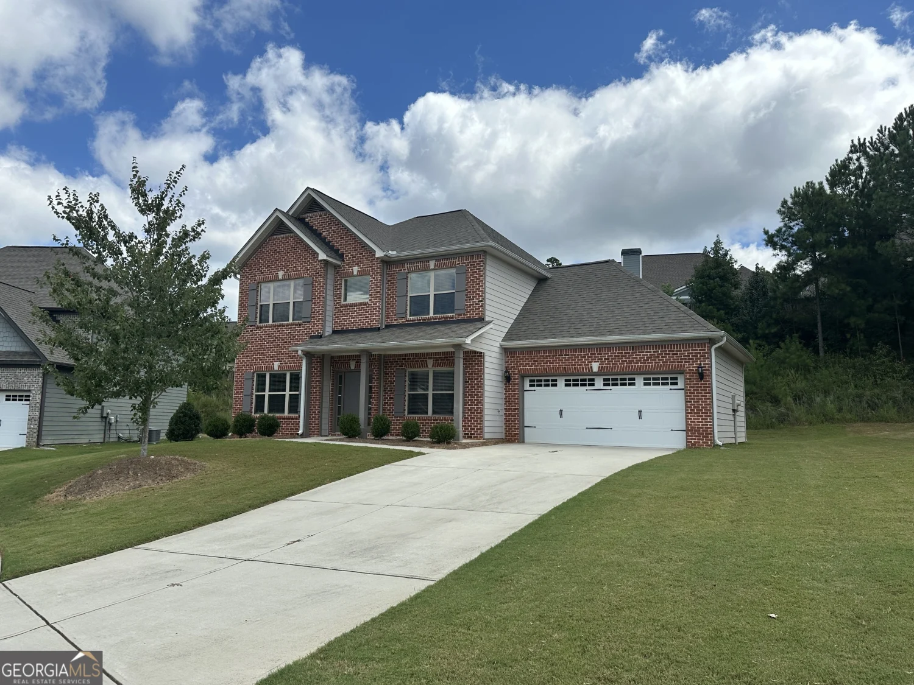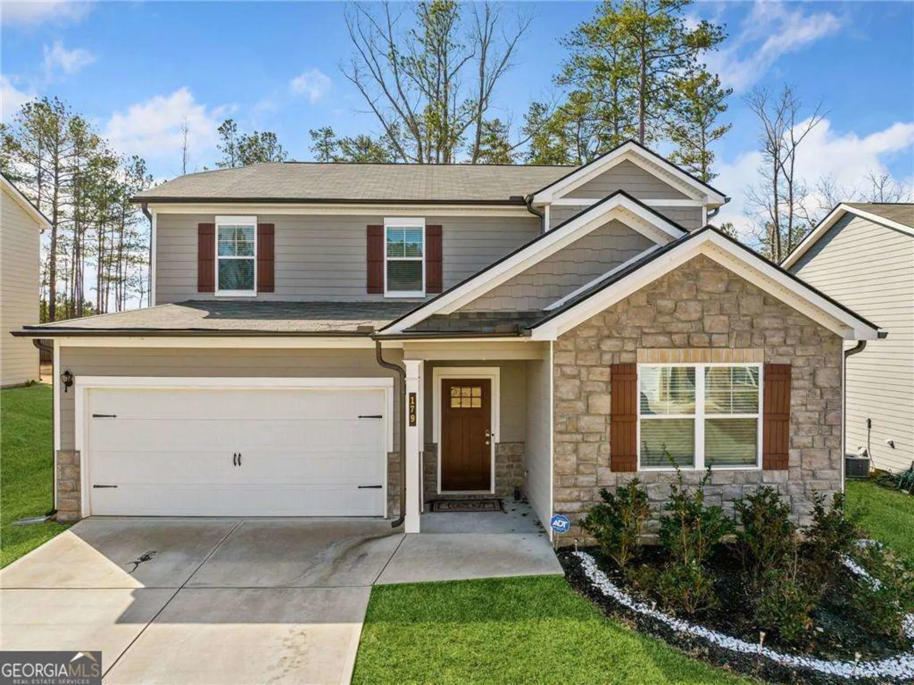61 harmony woods laneDallas, GA 30157
61 harmony woods laneDallas, GA 30157
Description
UPDATE: MAY 13, 2025 - SELLER IS ACTIVELY ACCEPTING SHOWINGS AND NEW OFFERS. PROPERTY IS UNDER CONTRACT WITH A KICK-OUT CLAUSE SO BRING YOUR BEST OFFER. DON'T MISS YOUR CHANCE - SCHEDULE A TOUR TODAY! Welcome to this immaculate 4-bedroom, 2.5-bathroom home nestled on a spacious lot in a tranquil cul-de-sac. A wood-burning stone fireplace is the focal point of the living room that flows into the dining area with a wall of windows that allow natural light to flood the space. The kitchen is beautifully designed with granite countertops, elegant cabinets, and task lights under the cabinets to enhance the cooking experience as you chef it up. The convenience of a first-floor half bathroom adds functionality to the home. Upstairs is the primary suite, featuring a shaker wall panel and tray ceiling in the bedroom. The ensuite bathroom is outfitted with a luxurious garden tub, separate shower, granite counter double vanities and walk-in closet that has ample space. Two other bedrooms, a full bathroom, and a laundry room are also located on the second floor. Utilize the spacious backyard or covered patio to craft the most enjoyable outdoor living experiences with family and friends. Split heating and air conditioning system in the home ensures energy efficiency. Since moving in, the owners have installed fencing, a storage shed in the backyard; charger for a camper; widened driveway to accommodate multiple large vehicles; and coated the garage floor. We invite you to tour this beautiful almost new home!
Property Details for 61 Harmony Woods Lane
- Subdivision ComplexHarmony Woods
- Architectural StyleOther
- Num Of Parking Spaces2
- Parking FeaturesGarage
- Property AttachedYes
- Waterfront FeaturesNo Dock Or Boathouse
LISTING UPDATED:
- StatusPending
- MLS #10450503
- Days on Site52
- Taxes$3,358 / year
- MLS TypeResidential
- Year Built2023
- Lot Size0.66 Acres
- CountryPaulding
LISTING UPDATED:
- StatusPending
- MLS #10450503
- Days on Site52
- Taxes$3,358 / year
- MLS TypeResidential
- Year Built2023
- Lot Size0.66 Acres
- CountryPaulding
Building Information for 61 Harmony Woods Lane
- StoriesTwo
- Year Built2023
- Lot Size0.6600 Acres
Payment Calculator
Term
Interest
Home Price
Down Payment
The Payment Calculator is for illustrative purposes only. Read More
Property Information for 61 Harmony Woods Lane
Summary
Location and General Information
- Community Features: Walk To Schools, Near Shopping
- Directions: GA-120 Connector W onto GA-120 W; left onto Harmony Rd; left onto Harmony Woods Dr; left onto Harmony Woods Lane.
- Coordinates: 33.844547,-84.958404
School Information
- Elementary School: Union
- Middle School: Scoggins
- High School: South Paulding
Taxes and HOA Information
- Parcel Number: 88151
- Tax Year: 2024
- Association Fee Includes: None
Virtual Tour
Parking
- Open Parking: No
Interior and Exterior Features
Interior Features
- Cooling: Ceiling Fan(s), Central Air, Electric
- Heating: Central, Electric
- Appliances: Dishwasher, Microwave, Refrigerator
- Basement: None
- Fireplace Features: Living Room
- Flooring: Carpet
- Interior Features: Tray Ceiling(s), Walk-In Closet(s)
- Levels/Stories: Two
- Window Features: Double Pane Windows
- Kitchen Features: Breakfast Bar, Solid Surface Counters, Walk-in Pantry
- Foundation: Slab
- Total Half Baths: 1
- Bathrooms Total Integer: 3
- Bathrooms Total Decimal: 2
Exterior Features
- Construction Materials: Other
- Fencing: Back Yard, Fenced
- Patio And Porch Features: Patio
- Roof Type: Composition
- Security Features: Smoke Detector(s)
- Laundry Features: Upper Level
- Pool Private: No
- Other Structures: Shed(s)
Property
Utilities
- Sewer: Septic Tank
- Utilities: Electricity Available, High Speed Internet, Sewer Available, Water Available
- Water Source: Public
Property and Assessments
- Home Warranty: Yes
- Property Condition: Resale
Green Features
Lot Information
- Above Grade Finished Area: 1975
- Common Walls: No Common Walls
- Lot Features: Cul-De-Sac
- Waterfront Footage: No Dock Or Boathouse
Multi Family
- Number of Units To Be Built: Square Feet
Rental
Rent Information
- Land Lease: Yes
Public Records for 61 Harmony Woods Lane
Tax Record
- 2024$3,358.00 ($279.83 / month)
Home Facts
- Beds4
- Baths2
- Total Finished SqFt1,975 SqFt
- Above Grade Finished1,975 SqFt
- StoriesTwo
- Lot Size0.6600 Acres
- StyleSingle Family Residence
- Year Built2023
- APN88151
- CountyPaulding
- Fireplaces1


