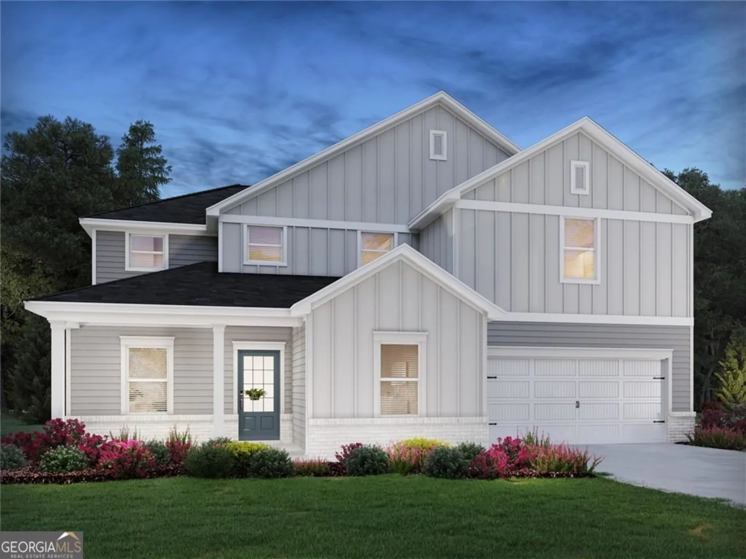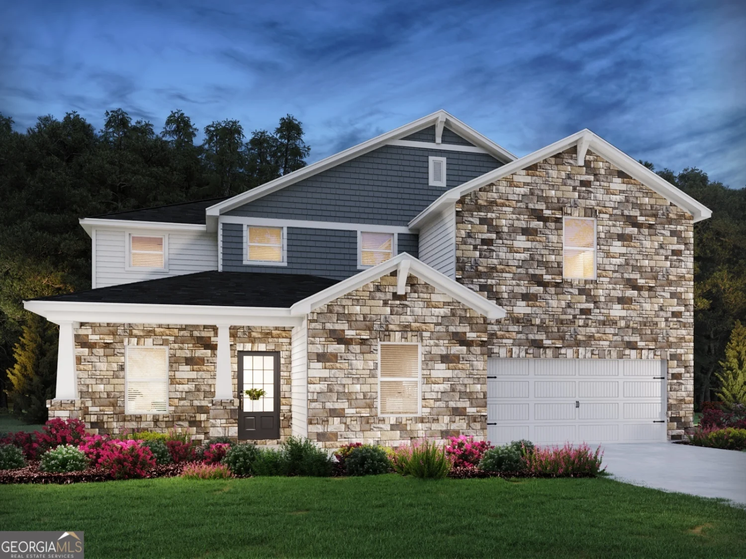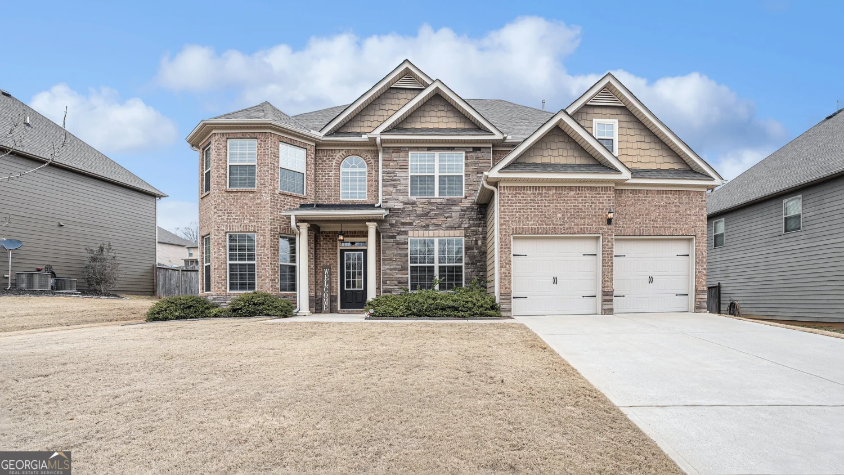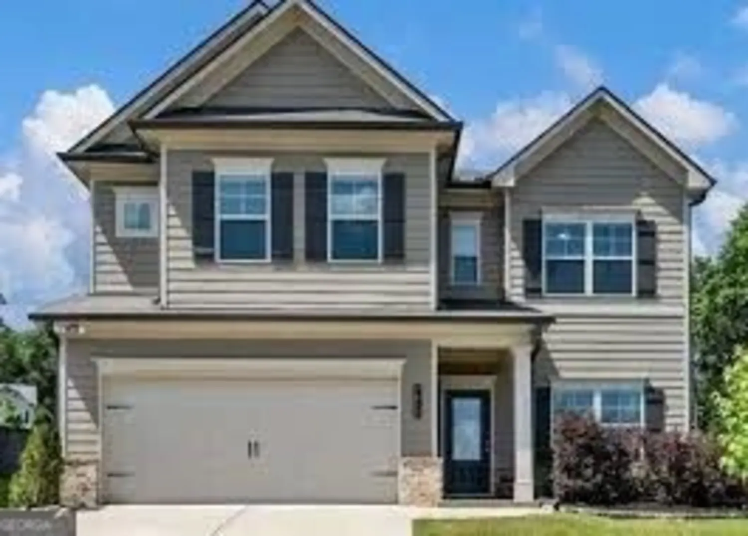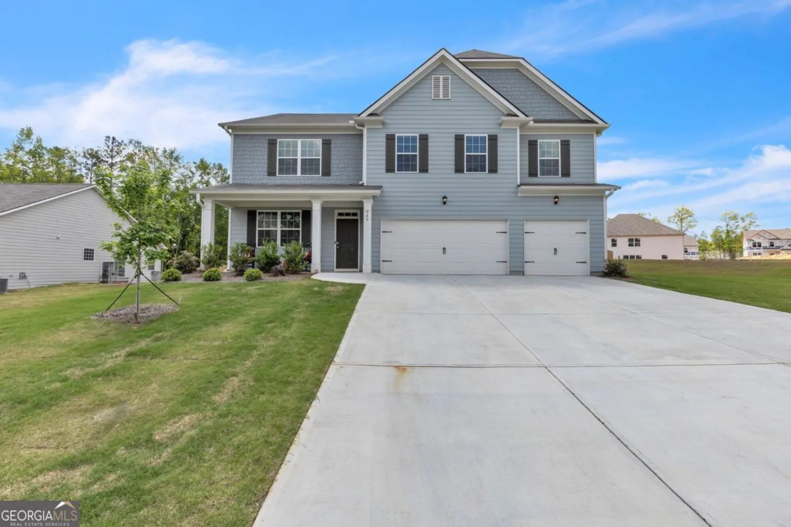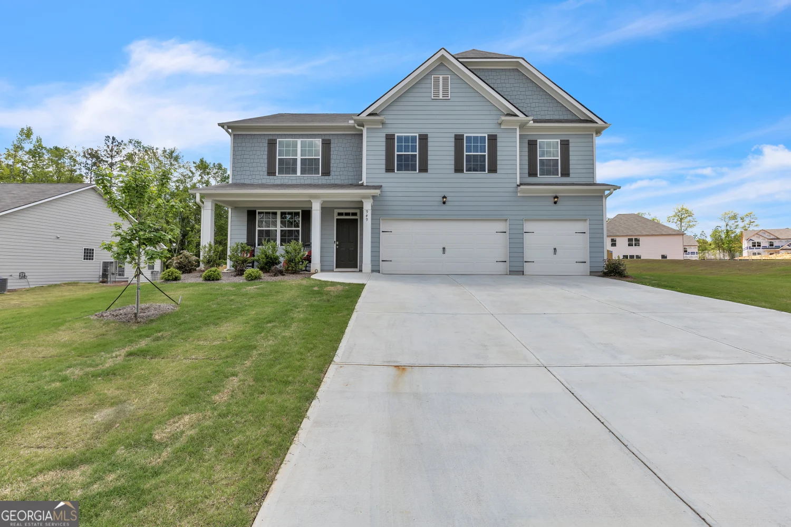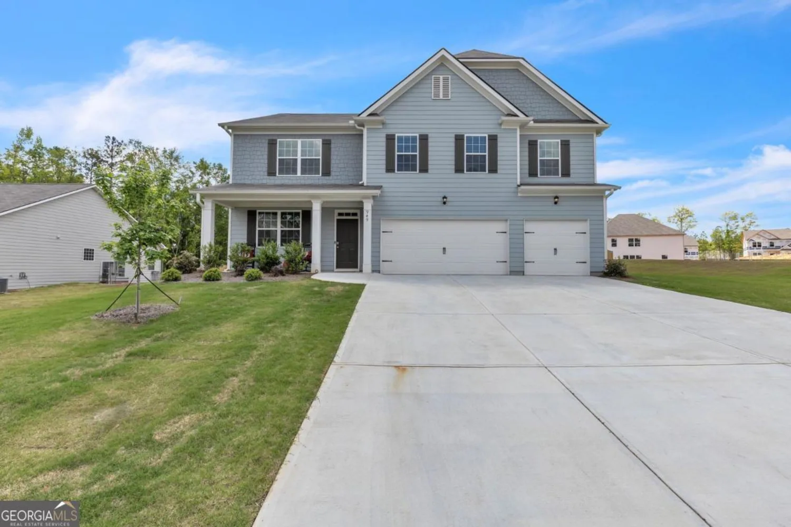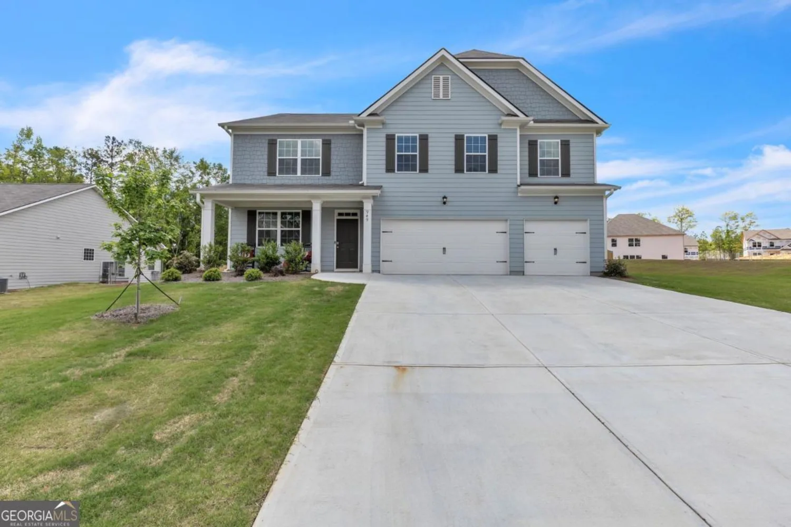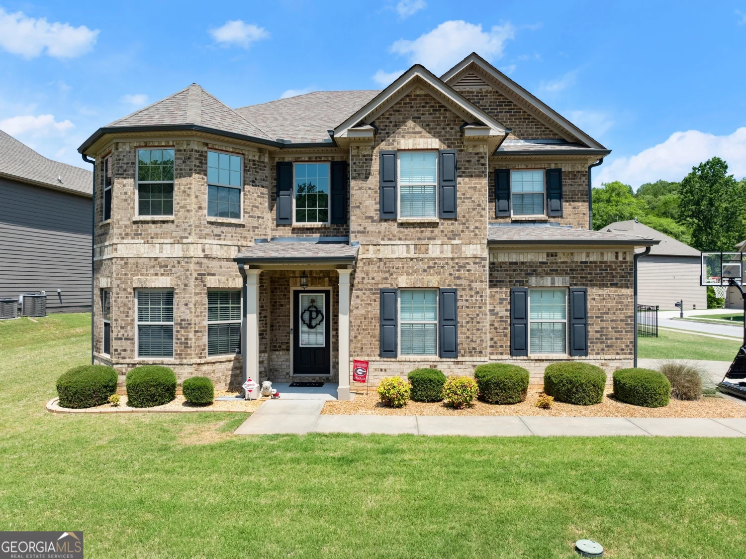6062 park bend avenueBraselton, GA 30517
6062 park bend avenueBraselton, GA 30517
Description
This beautifully maintained 4-bedroom, 2.5-bath home is ideally located near shopping, dining, and a hospital. Perfect for those seeking privacy, entertainment, community, and convenience, this home boasts a thoughtfully designed open floor plan. The main floor features a spacious family room with high ceilings that flows seamlessly into the kitchen, complete with granite countertops, and a tile backsplash. A formal dining room sits just off the two-story foyer, alongside a versatile den or office space. Upstairs you will find, the owner's suite, walk-in closet, and a bath with a walk-in shower, as well as dual vanities. Three additional bedrooms, a shared bathroom complete the upper level. Covered patio is ideal for relaxation.A large green space island across the street adds charm and separation between neighbors. The community offers an array of amenities, including a clubhouse, swimming pool, outdoor fireplace, playground, tennis courts, and pickleball. Restaurants are also within walking distance.
Property Details for 6062 Park Bend Avenue
- Subdivision ComplexRiverbend at Mulberry Park
- Architectural StyleBrick 3 Side, Traditional
- Parking FeaturesAttached
- Property AttachedNo
LISTING UPDATED:
- StatusActive
- MLS #10450557
- Days on Site119
- Taxes$4,121 / year
- HOA Fees$825 / month
- MLS TypeResidential
- Year Built2004
- Lot Size0.14 Acres
- CountryHall
LISTING UPDATED:
- StatusActive
- MLS #10450557
- Days on Site119
- Taxes$4,121 / year
- HOA Fees$825 / month
- MLS TypeResidential
- Year Built2004
- Lot Size0.14 Acres
- CountryHall
Building Information for 6062 Park Bend Avenue
- StoriesOne and One Half
- Year Built2004
- Lot Size0.1400 Acres
Payment Calculator
Term
Interest
Home Price
Down Payment
The Payment Calculator is for illustrative purposes only. Read More
Property Information for 6062 Park Bend Avenue
Summary
Location and General Information
- Community Features: Clubhouse, Fitness Center, Playground, Pool, Sidewalks, Tennis Court(s)
- Directions: I-85 Exit 126
- Coordinates: 34.12419,-83.826764
School Information
- Elementary School: Chestnut Mountain
- Middle School: Cherokee Bluff
- High School: Cherokee Bluff
Taxes and HOA Information
- Parcel Number: 15039F000042
- Tax Year: 2024
- Association Fee Includes: Swimming, Tennis
Virtual Tour
Parking
- Open Parking: No
Interior and Exterior Features
Interior Features
- Cooling: Central Air
- Heating: Central
- Appliances: Dishwasher, Disposal, Electric Water Heater, Microwave, Oven/Range (Combo), Refrigerator
- Basement: Bath Finished, Daylight, Exterior Entry, Finished, Full, Interior Entry
- Fireplace Features: Family Room
- Flooring: Carpet, Laminate, Tile
- Interior Features: High Ceilings, Tile Bath, Entrance Foyer
- Levels/Stories: One and One Half
- Total Half Baths: 1
- Bathrooms Total Integer: 4
- Bathrooms Total Decimal: 3
Exterior Features
- Construction Materials: Brick, Concrete, Wood Siding
- Patio And Porch Features: Patio
- Roof Type: Composition
- Laundry Features: In Hall, Other
- Pool Private: No
Property
Utilities
- Sewer: Public Sewer
- Utilities: Electricity Available, High Speed Internet, Natural Gas Available, Sewer Connected, Water Available
- Water Source: Public
Property and Assessments
- Home Warranty: Yes
- Property Condition: Resale
Green Features
Lot Information
- Above Grade Finished Area: 2547
- Lot Features: Sloped
Multi Family
- Number of Units To Be Built: Square Feet
Rental
Rent Information
- Land Lease: Yes
Public Records for 6062 Park Bend Avenue
Tax Record
- 2024$4,121.00 ($343.42 / month)
Home Facts
- Beds5
- Baths3
- Total Finished SqFt3,937 SqFt
- Above Grade Finished2,547 SqFt
- Below Grade Finished1,390 SqFt
- StoriesOne and One Half
- Lot Size0.1400 Acres
- StyleSingle Family Residence
- Year Built2004
- APN15039F000042
- CountyHall
- Fireplaces1


