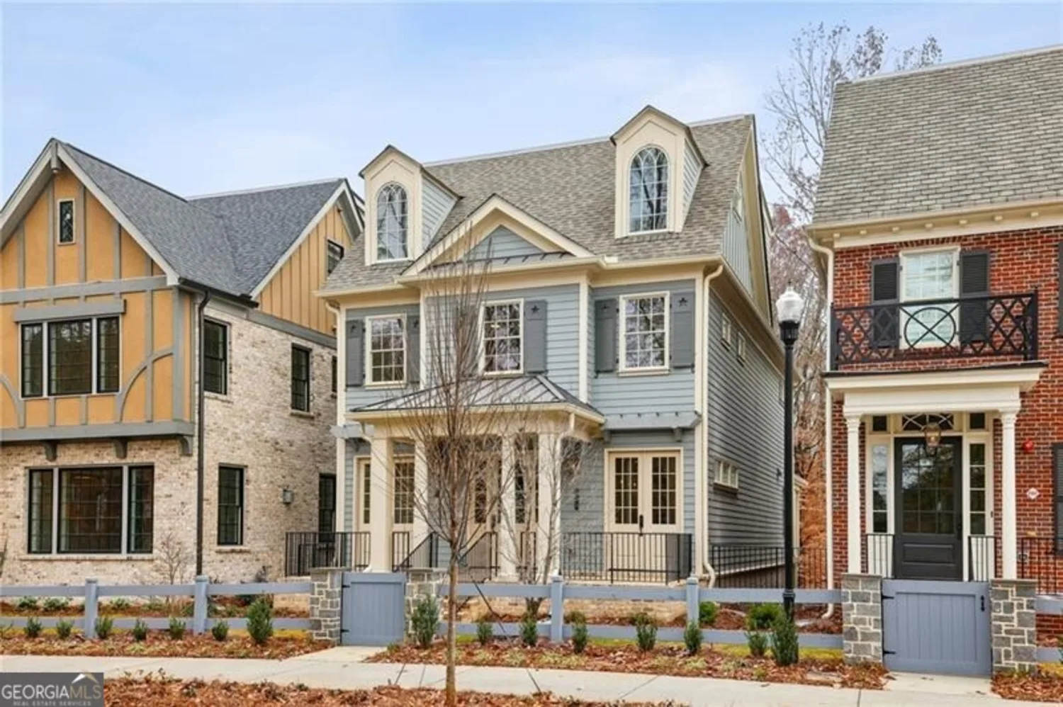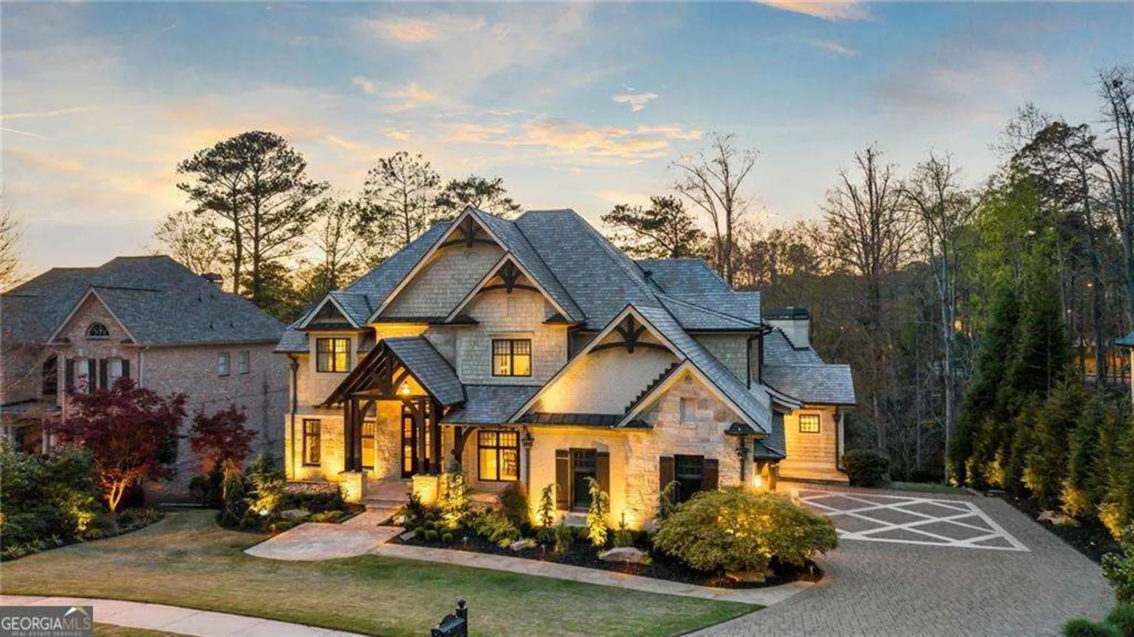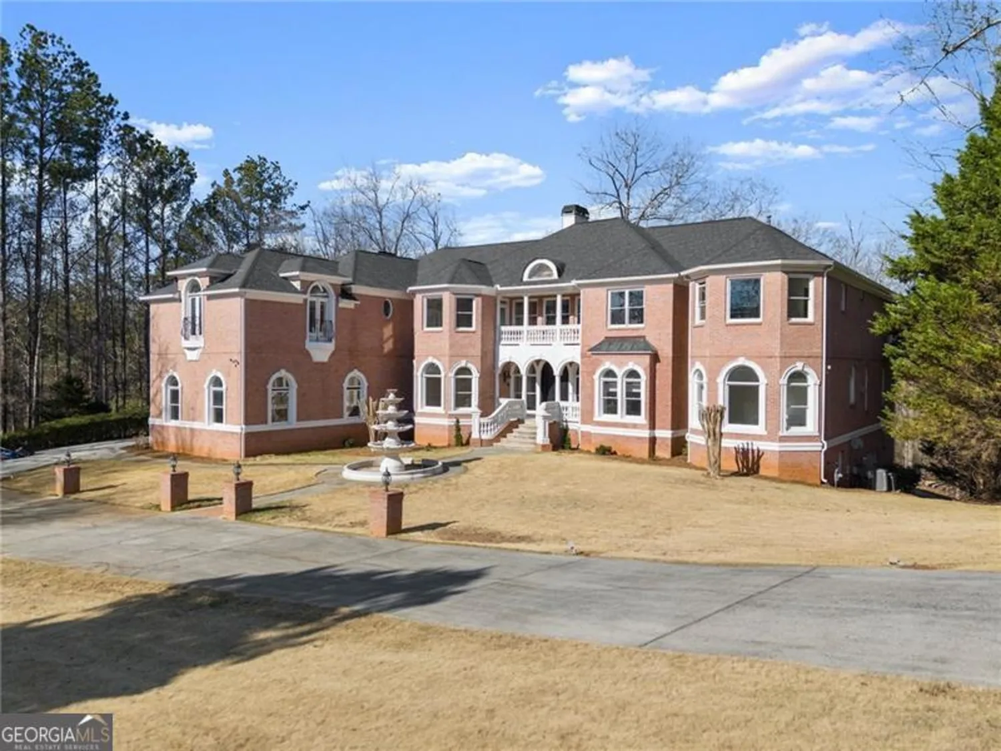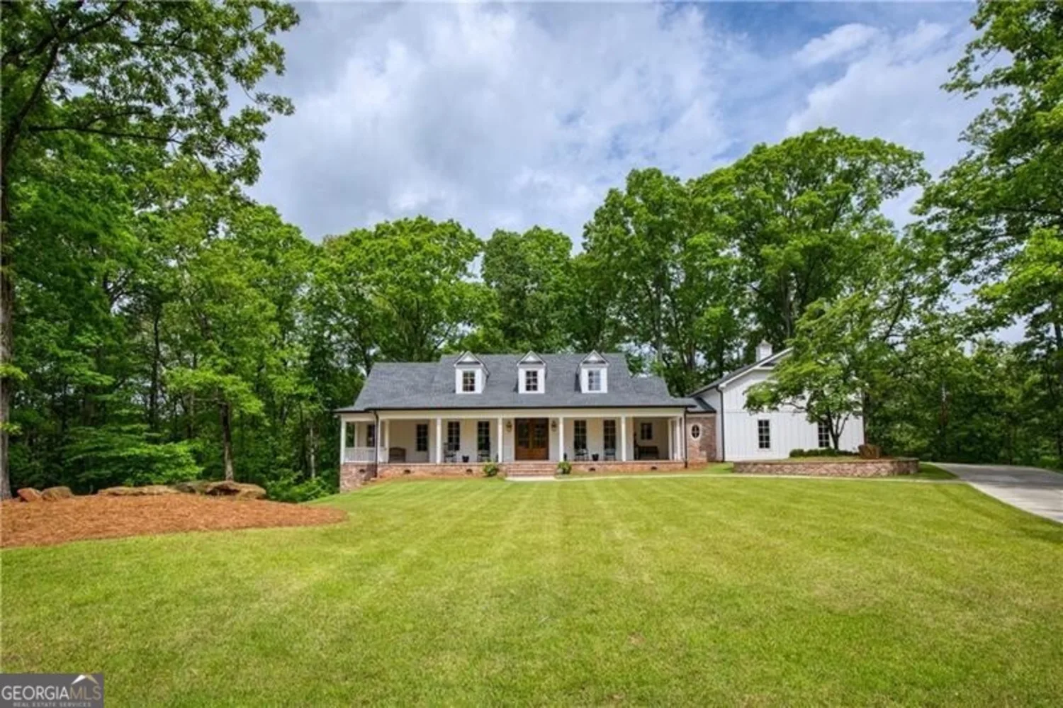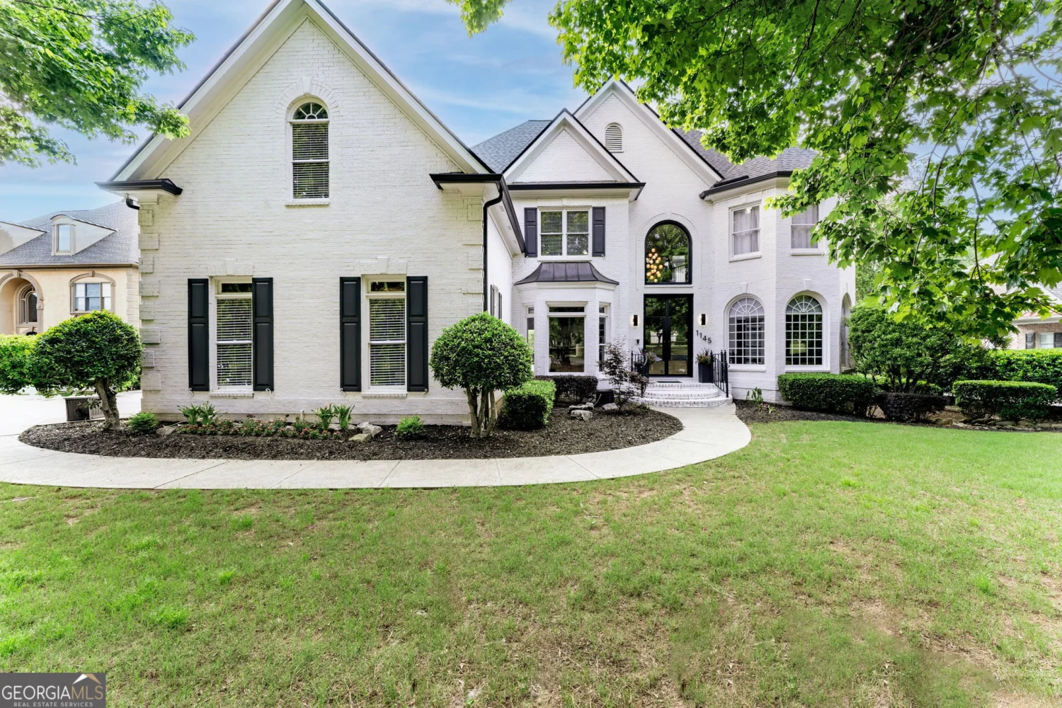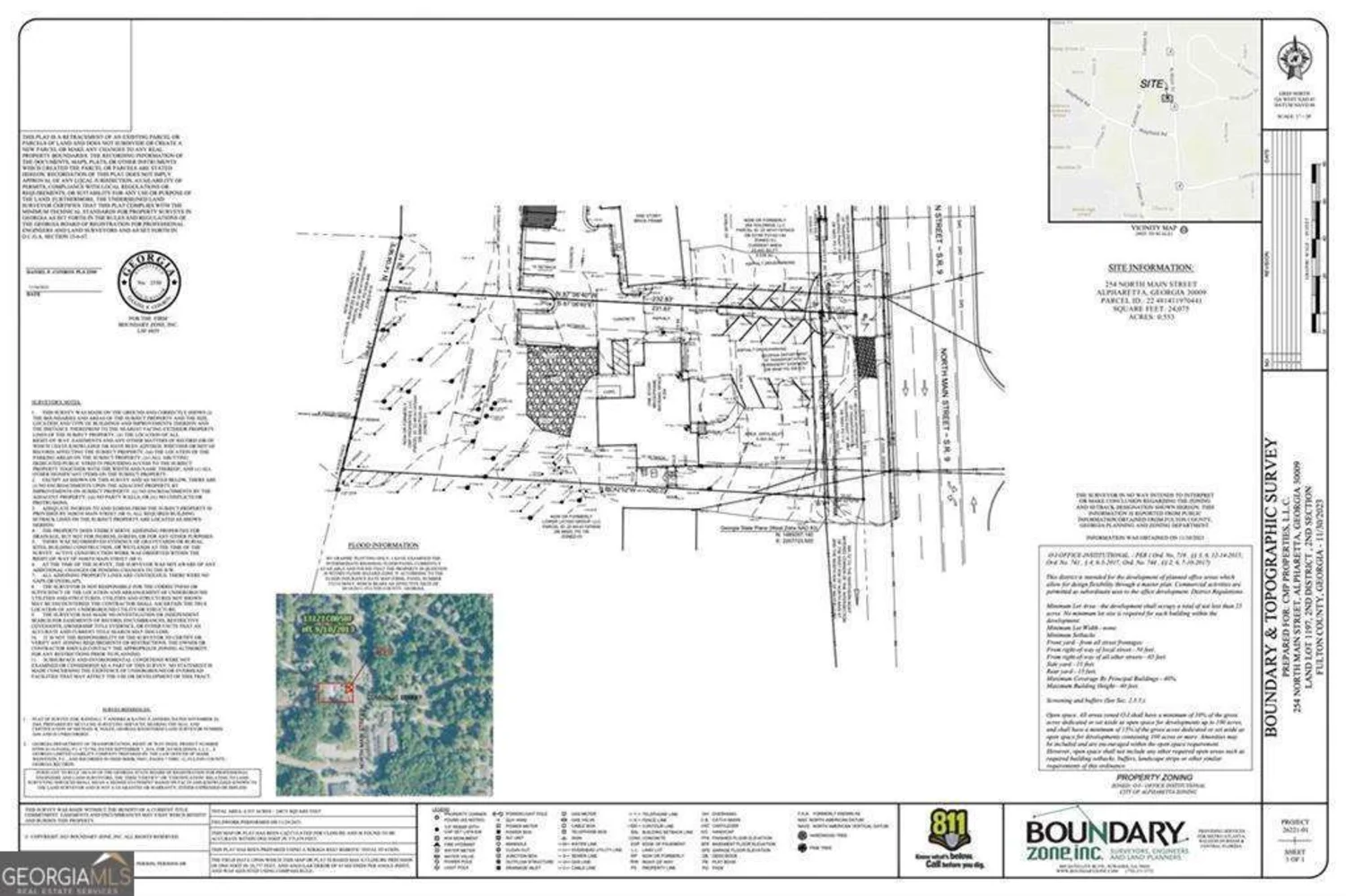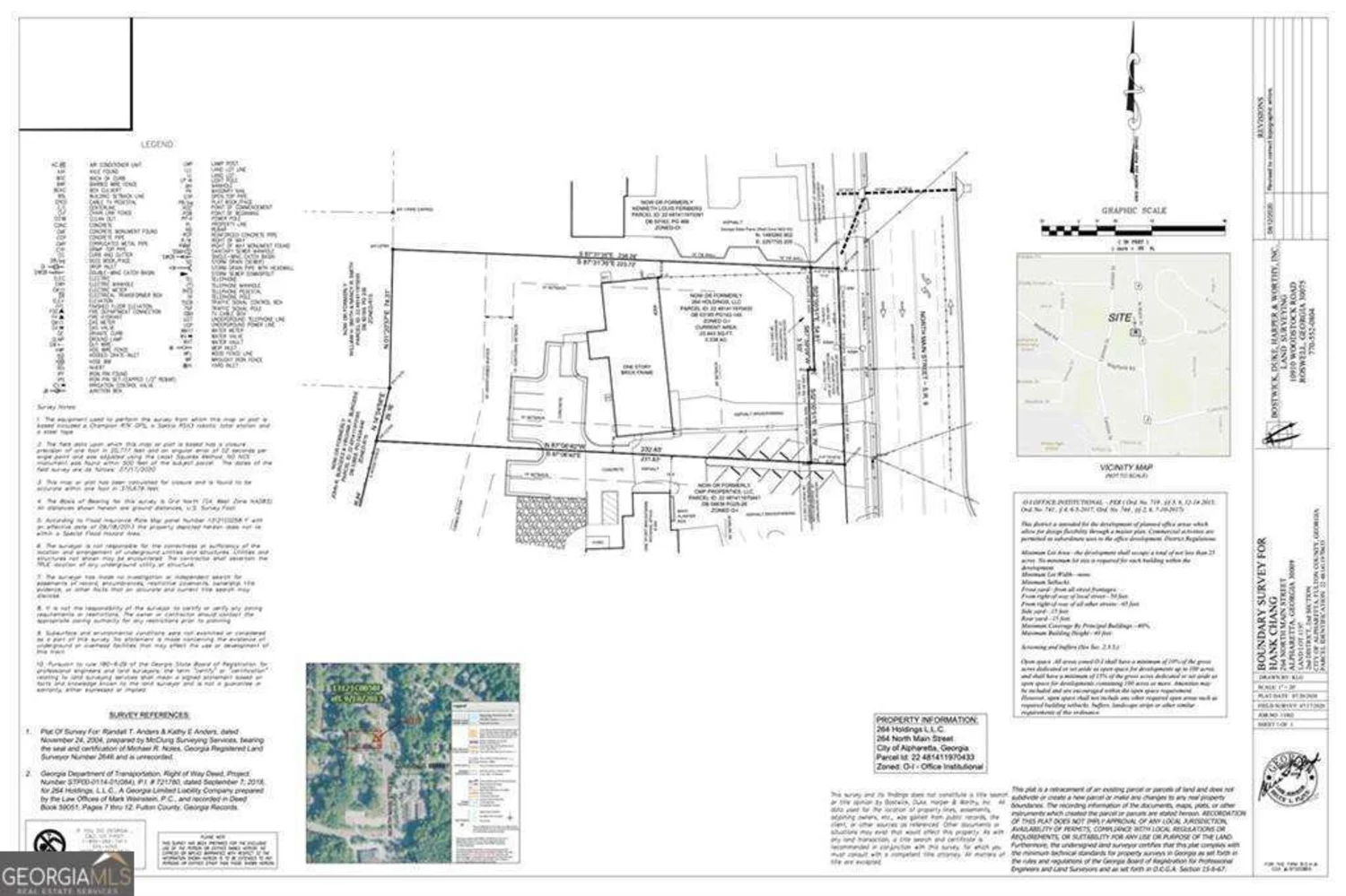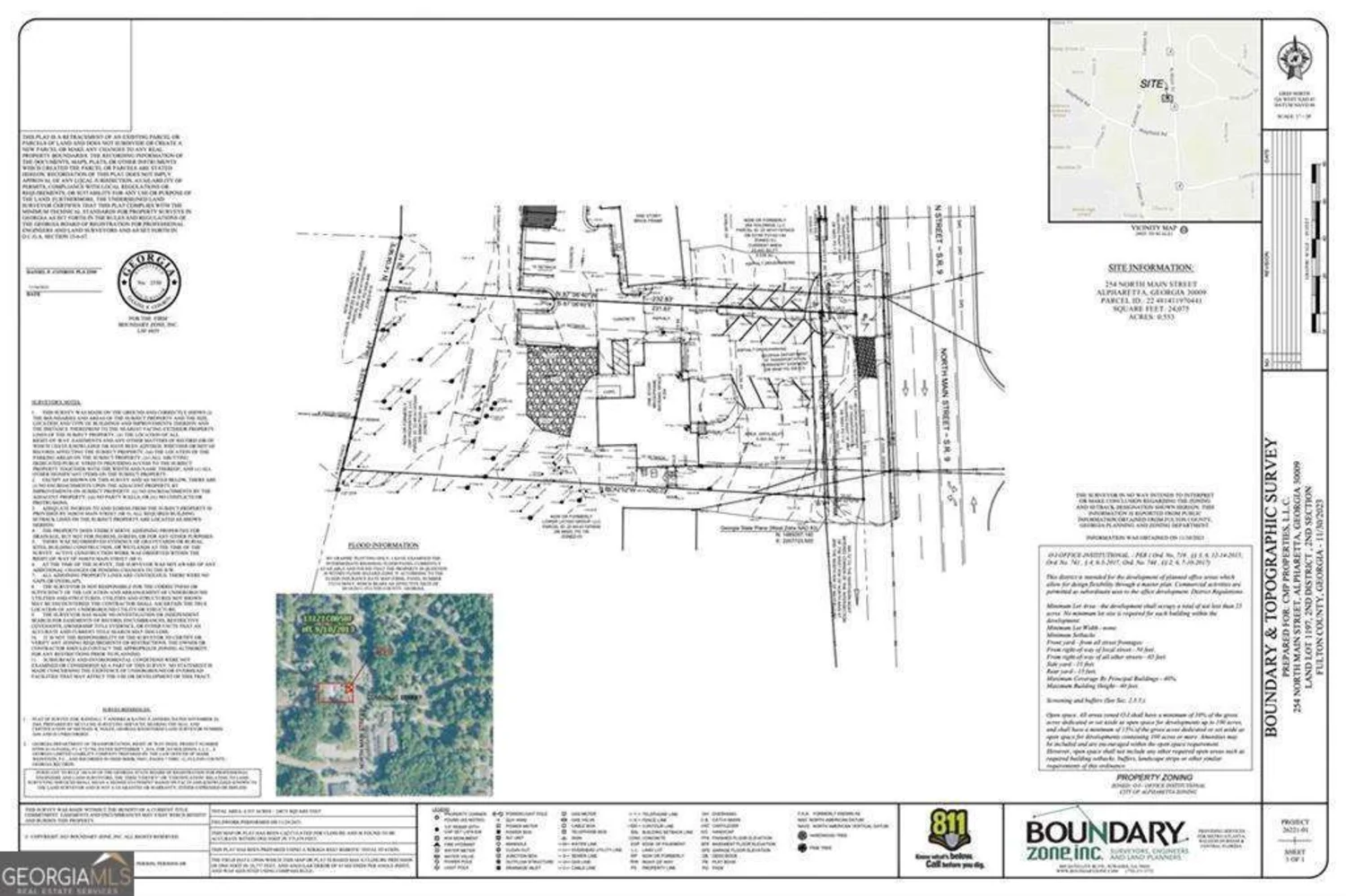16143 belford driveAlpharetta, GA 30004
16143 belford driveAlpharetta, GA 30004
Description
MOTIVATED SELLER - PRICE IMPROVEMENT! Experience the pinnacle of luxury living in this magnificent estate, overlooking the 11th Green in the highly sought-after gated community of The Manor Golf & Country ClubCoone of the most exclusive enclaves in the Southeast with world-class amenities, exceptional privacy, and unparalleled prestige. This exceptional property offers over 10,000 square feet of refined living space, masterfully designed for elegance and comfort. This dream home includes five oversized bedrooms, with the potential to add a sixth, ensuring ample space for family and guests. From the moment you enter, youCOll be captivated by the exquisite craftsmanship and thoughtful details throughout. Gleaming upgraded one-and-a-half-inch-thick hardwood floors span the entire residence, exuding timeless sophistication. A striking circular staircase greets you in the grand foyer, setting the tone for the opulence that awaits. An elevator effortlessly connects all levels, ensuring ease of access. The estate boasts a wealth of luxurious amenities to elevate your lifestyle. A full, state-of-the-art gym is perfect for fitness enthusiasts, while the massage room on the upper level provides a tranquil retreat. For evenings of entertainment, indulge in the dedicated movie theater, complete with a dry bar for an elevated cinematic experience. A stunning wine cellar on the main level, crafted with luxurious stone, is the perfect space to showcase your wine collection. The gourmet kitchen is a chefCOs dream, featuring an oversized island, Subzero refrigerators and freezers, Wolf range and three ovens, and an oversized walk-in pantry. Adjacent to the kitchen, the double-story great room and family room offer an impressive space for gathering and relaxation. The primary suite is conveniently located on the main level and serves as a serene retreat. The oversized office on the main level provides the perfect space to work from home in style. Custom-designed walk-in closets offer ample storage, combining functionality with elegance. The home also includes an oversized doggy spa with a large shower, two laundry roomsCoone on the main and another on the upper levelCoand a well-appointed mudroom. The outdoor spaces are nothing short of extraordinary. The private backyard is an entertainerCOs paradise, featuring a sparkling pool, hot tub, outdoor kitchen, fire pit, covered patio with a fireplace, and a second outdoor kitchen. The backyard overlooks the pristine golf course, creating a serene and picturesque setting. DonCOt miss your chance to experience this architectural masterpiece. Schedule your private tour today and discover what makes this property truly extraordinary.
Property Details for 16143 Belford Drive
- Subdivision ComplexThe Manor
- Architectural StyleBrick Front, European, Traditional
- ExteriorGas Grill
- Parking FeaturesGarage, Side/Rear Entrance
- Property AttachedYes
LISTING UPDATED:
- StatusActive
- MLS #10450721
- Days on Site96
- Taxes$14,948 / year
- HOA Fees$3,800 / month
- MLS TypeResidential
- Year Built2018
- Lot Size1.10 Acres
- CountryFulton
LISTING UPDATED:
- StatusActive
- MLS #10450721
- Days on Site96
- Taxes$14,948 / year
- HOA Fees$3,800 / month
- MLS TypeResidential
- Year Built2018
- Lot Size1.10 Acres
- CountryFulton
Building Information for 16143 Belford Drive
- StoriesThree Or More
- Year Built2018
- Lot Size1.1030 Acres
Payment Calculator
Term
Interest
Home Price
Down Payment
The Payment Calculator is for illustrative purposes only. Read More
Property Information for 16143 Belford Drive
Summary
Location and General Information
- Community Features: Clubhouse, Gated, Golf, Playground, Pool, Street Lights, Swim Team, Tennis Court(s), Walk To Schools
- Directions: GPS Friendly
- Coordinates: 34.176102,-84.264373
School Information
- Elementary School: Summit Hill
- Middle School: Hopewell
- High School: Cambridge
Taxes and HOA Information
- Parcel Number: 22 533002540528
- Tax Year: 2023
- Association Fee Includes: Security
Virtual Tour
Parking
- Open Parking: No
Interior and Exterior Features
Interior Features
- Cooling: Ceiling Fan(s), Central Air
- Heating: Hot Water, Natural Gas
- Appliances: Dishwasher, Disposal, Double Oven, Dryer, Microwave, Refrigerator, Washer
- Basement: Daylight, Exterior Entry, Finished, Full, Interior Entry, Unfinished
- Fireplace Features: Gas Starter, Living Room, Outside
- Flooring: Hardwood, Other
- Interior Features: Bookcases, Master On Main Level, Vaulted Ceiling(s), Walk-In Closet(s), Wet Bar, Wine Cellar
- Levels/Stories: Three Or More
- Other Equipment: Home Theater
- Window Features: Double Pane Windows
- Kitchen Features: Breakfast Area, Breakfast Room, Walk-in Pantry
- Foundation: Slab
- Main Bedrooms: 1
- Total Half Baths: 2
- Bathrooms Total Integer: 7
- Main Full Baths: 1
- Bathrooms Total Decimal: 6
Exterior Features
- Accessibility Features: Accessible Doors, Accessible Entrance, Accessible Hallway(s)
- Construction Materials: Stucco
- Fencing: Back Yard, Privacy
- Pool Features: Heated, In Ground, Salt Water
- Roof Type: Composition
- Security Features: Gated Community, Smoke Detector(s)
- Laundry Features: Mud Room, Upper Level
- Pool Private: No
Property
Utilities
- Sewer: Public Sewer
- Utilities: Cable Available, Electricity Available, Natural Gas Available, Sewer Available, Water Available
- Water Source: Public
Property and Assessments
- Home Warranty: Yes
- Property Condition: Resale
Green Features
- Green Energy Efficient: Appliances
Lot Information
- Above Grade Finished Area: 6821
- Common Walls: No Common Walls
- Lot Features: Level, Private
Multi Family
- Number of Units To Be Built: Square Feet
Rental
Rent Information
- Land Lease: Yes
Public Records for 16143 Belford Drive
Tax Record
- 2023$14,948.00 ($1,245.67 / month)
Home Facts
- Beds5
- Baths5
- Total Finished SqFt10,177 SqFt
- Above Grade Finished6,821 SqFt
- Below Grade Finished3,356 SqFt
- StoriesThree Or More
- Lot Size1.1030 Acres
- StyleSingle Family Residence
- Year Built2018
- APN22 533002540528
- CountyFulton
- Fireplaces3


