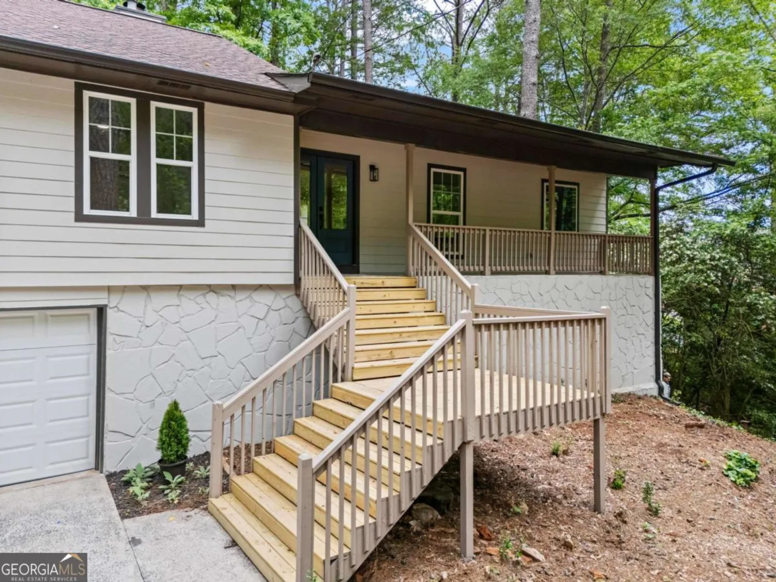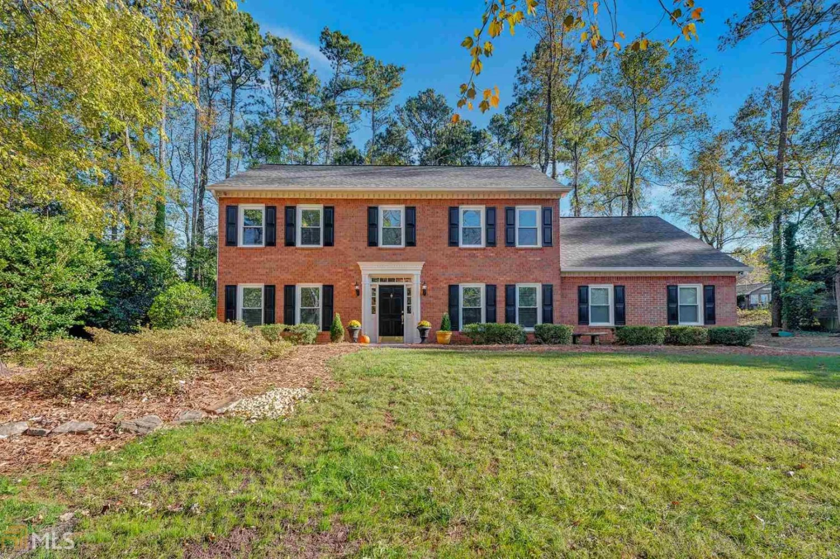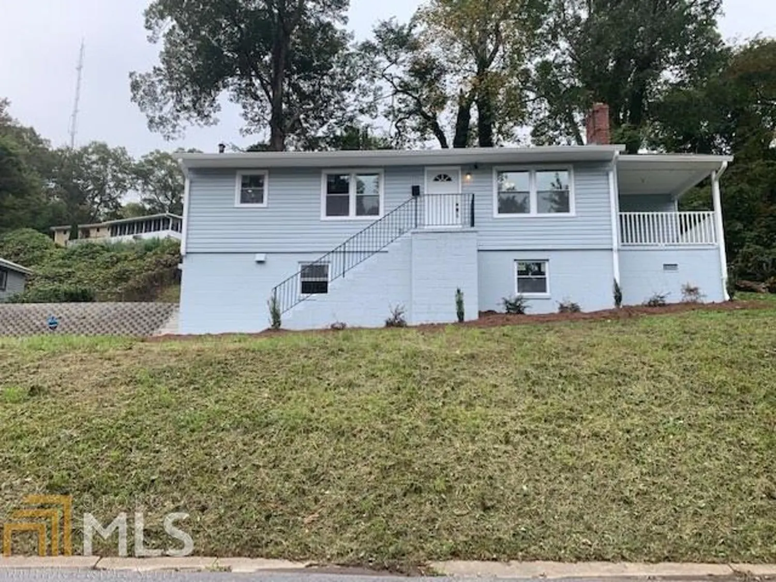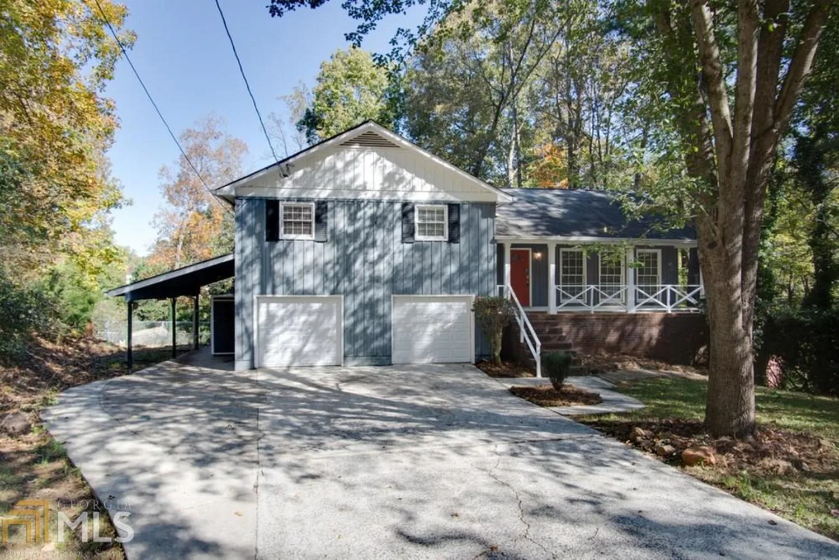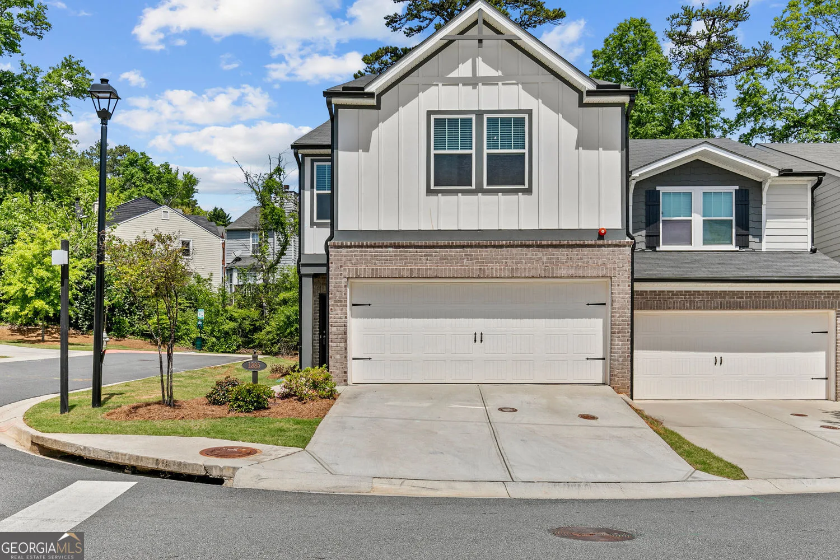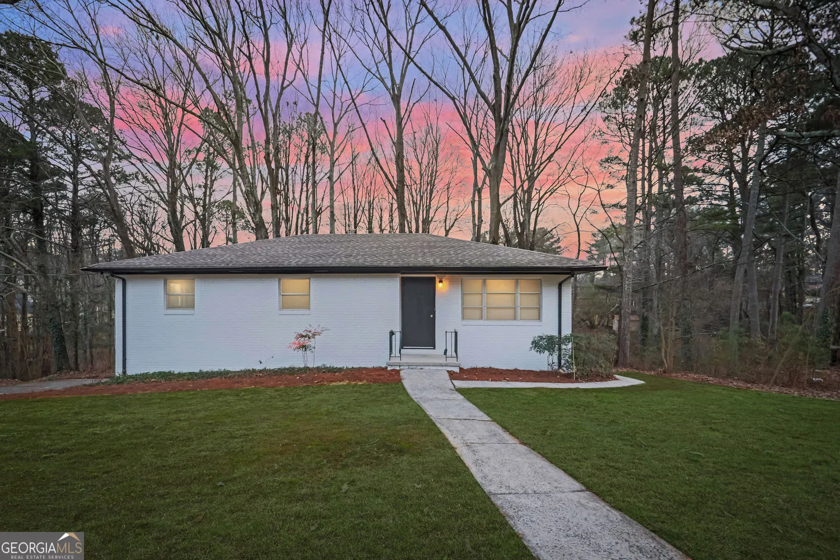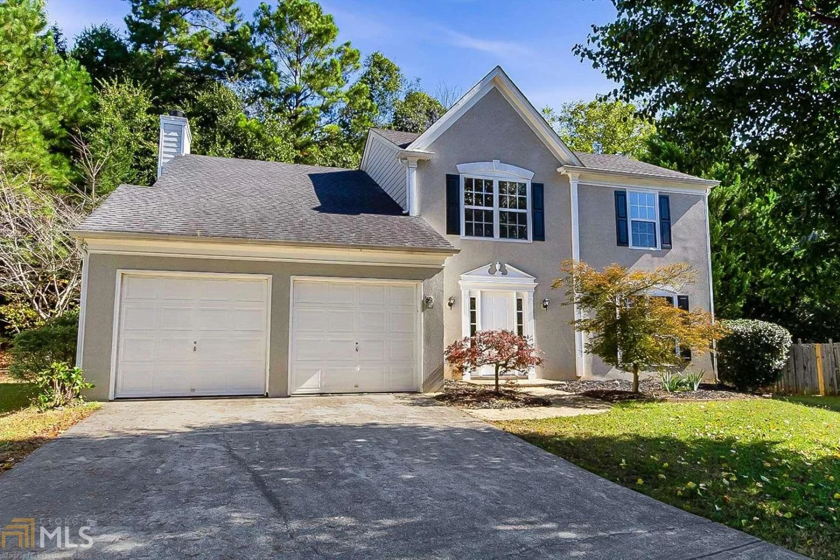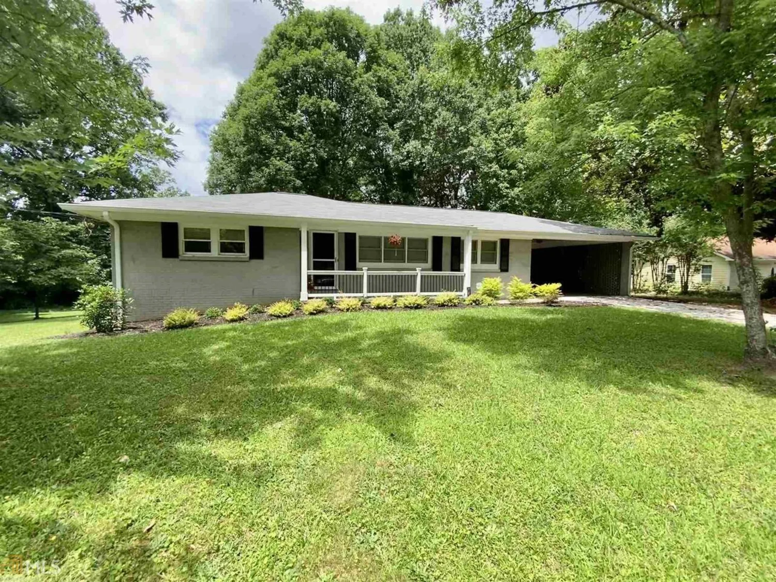1530 forest trace neMarietta, GA 30066
1530 forest trace neMarietta, GA 30066
Description
Back on the market, sadly the buyers cash funds fell through for the closing date**Charming Ranch Home on Half-Acre Corner Lot** This rare find is a beautifully refurbished ranch-style home set on a level, landscaped corner lot, nestled at the end of a quiet cul-de-sac and surrounded by mature trees. Just 10 minutes from the vibrant heart of Downtown Woodstock, you'll be close to shopping, dining, and entertainment, while enjoying peaceful privacy at home. The home boasts a solid, single-level timber-clad design that has been extensively updated with new fixtures, flooring, carpets, lighting, windows, and a 5-year-old roof (with warranty). Thoughtfully laid out, the home offers spacious yet manageable living that is ideal for family life without the burden of excessive upkeep. The heart of the home has an open-floor plan with the dining and kitchen area open to the fireside great room featuring a stone fireplace, vaulted ceiling & LVP flooring. The kitchen is a chefCOs dream with quartz countertops, stainless steel appliances, gas range, solid timber cabinetry, and a spacious pantry. The oversized primary bedroom offers two walk-in closets and a luxurious ensuite bath with a herringbone-patterned white tile walk-in shower and dual vanity. The light-filled living and dining areas have French doors that open onto a large outdoor patio that is perfect for entertaining or unwinding, a fire pit, storage shed, and a fully fenced backyard that has an additional internal fence for your furry friends. This home is ideally located near top-rated schools, recreational trails, and parklands. YouCOre also just 20 minutes from Marietta Square and Kennesaw, and a quick 30-minute drive to Downtown Atlanta. Plus, thereCOs no HOA to worry about! This property offers the perfect combination of comfort, convenience and natural beauty.
Property Details for 1530 Forest Trace NE
- Subdivision ComplexJamerson Forest
- Architectural StyleRanch
- Parking FeaturesAttached, Garage, Garage Door Opener
- Property AttachedYes
- Waterfront FeaturesNo Dock Or Boathouse
LISTING UPDATED:
- StatusClosed
- MLS #10450824
- Days on Site38
- Taxes$3,124 / year
- MLS TypeResidential
- Year Built1984
- Lot Size0.58 Acres
- CountryCobb
LISTING UPDATED:
- StatusClosed
- MLS #10450824
- Days on Site38
- Taxes$3,124 / year
- MLS TypeResidential
- Year Built1984
- Lot Size0.58 Acres
- CountryCobb
Building Information for 1530 Forest Trace NE
- StoriesOne
- Year Built1984
- Lot Size0.5790 Acres
Payment Calculator
Term
Interest
Home Price
Down Payment
The Payment Calculator is for illustrative purposes only. Read More
Property Information for 1530 Forest Trace NE
Summary
Location and General Information
- Community Features: Walk To Schools, Near Shopping
- Directions: Sandy Plains to Wigley Road, becomes Jamerson- turn left into Jamerson Forest. Canton Rd; Turn right onto Jamerson Rd; Turn right onto Jamerson Forest Cir; Turn right onto Forest Trace; House is on the corner
- Coordinates: 34.062854,-84.504716
School Information
- Elementary School: Keheley
- Middle School: Mccleskey
- High School: Kell
Taxes and HOA Information
- Parcel Number: 16012800620
- Tax Year: 2024
- Association Fee Includes: None
Virtual Tour
Parking
- Open Parking: No
Interior and Exterior Features
Interior Features
- Cooling: Ceiling Fan(s), Central Air
- Heating: Central, Heat Pump
- Appliances: Dishwasher, Disposal, Microwave
- Basement: None
- Fireplace Features: Family Room, Gas Starter
- Flooring: Carpet
- Interior Features: Beamed Ceilings, Master On Main Level, Vaulted Ceiling(s), Walk-In Closet(s)
- Levels/Stories: One
- Window Features: Double Pane Windows
- Kitchen Features: Breakfast Area, Solid Surface Counters, Walk-in Pantry
- Foundation: Slab
- Main Bedrooms: 3
- Bathrooms Total Integer: 2
- Main Full Baths: 2
- Bathrooms Total Decimal: 2
Exterior Features
- Construction Materials: Wood Siding
- Fencing: Back Yard, Chain Link
- Patio And Porch Features: Deck, Patio
- Roof Type: Composition
- Security Features: Smoke Detector(s)
- Laundry Features: Laundry Closet
- Pool Private: No
- Other Structures: Shed(s)
Property
Utilities
- Sewer: Public Sewer
- Utilities: Cable Available, Electricity Available, Natural Gas Available, Sewer Available, Water Available
- Water Source: Public
Property and Assessments
- Home Warranty: Yes
- Property Condition: Resale
Green Features
- Green Energy Efficient: Water Heater
Lot Information
- Above Grade Finished Area: 1656
- Common Walls: No Common Walls
- Lot Features: Corner Lot, Cul-De-Sac, Level
- Waterfront Footage: No Dock Or Boathouse
Multi Family
- Number of Units To Be Built: Square Feet
Rental
Rent Information
- Land Lease: Yes
Public Records for 1530 Forest Trace NE
Tax Record
- 2024$3,124.00 ($260.33 / month)
Home Facts
- Beds3
- Baths2
- Total Finished SqFt1,656 SqFt
- Above Grade Finished1,656 SqFt
- StoriesOne
- Lot Size0.5790 Acres
- StyleSingle Family Residence
- Year Built1984
- APN16012800620
- CountyCobb
- Fireplaces1


