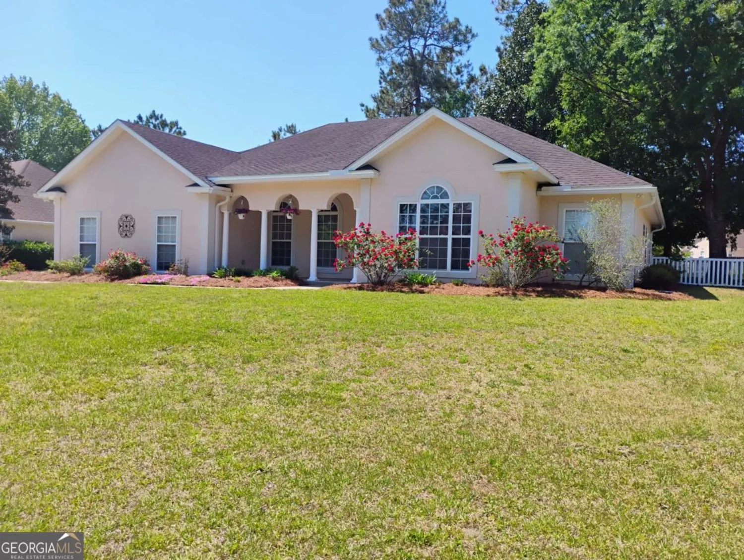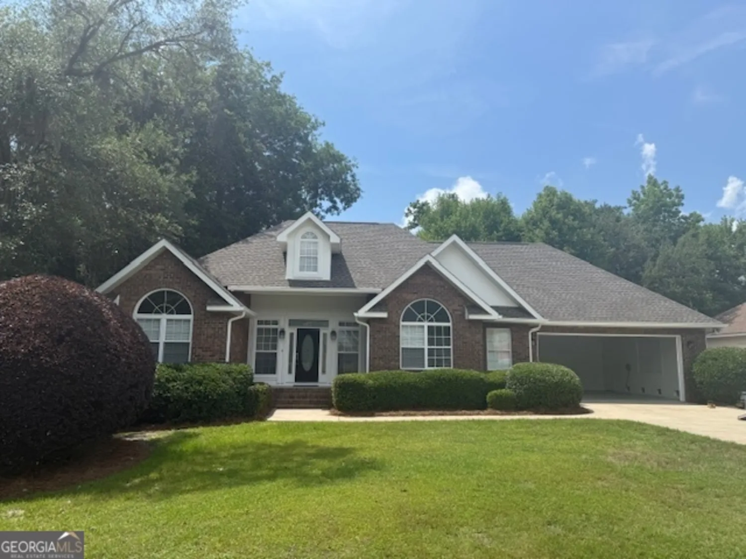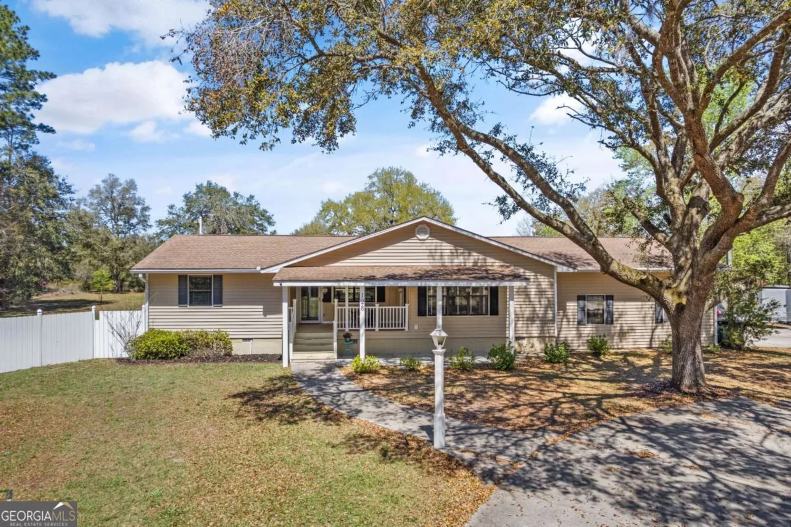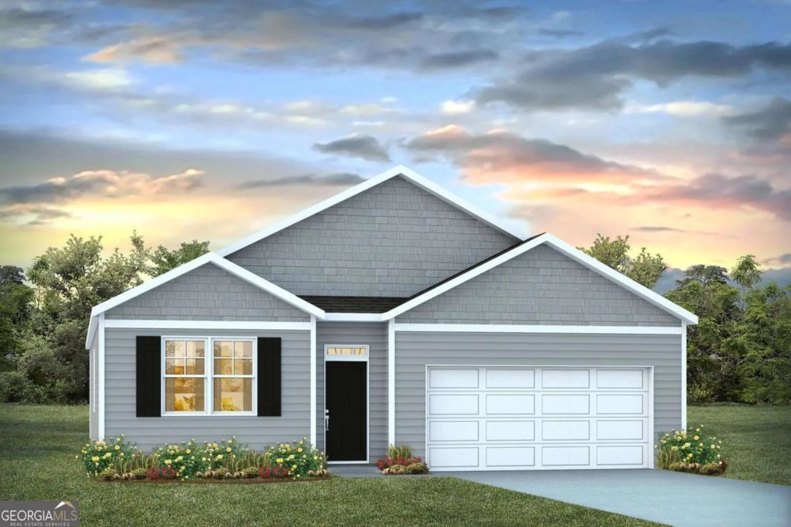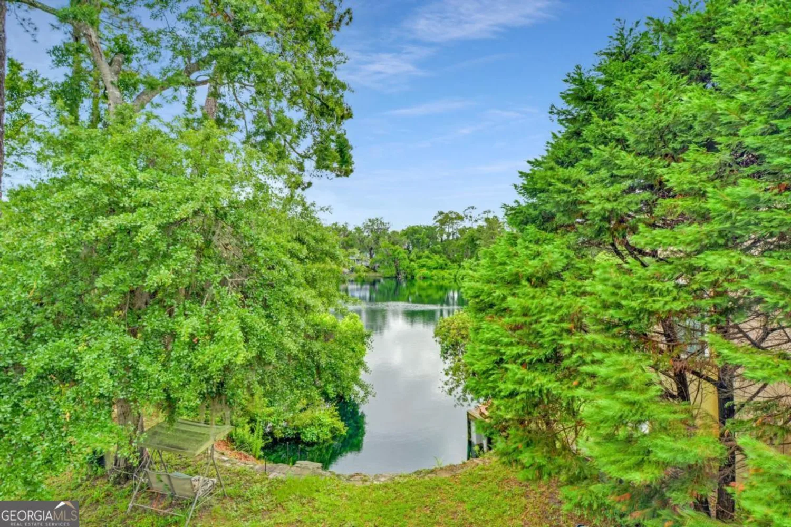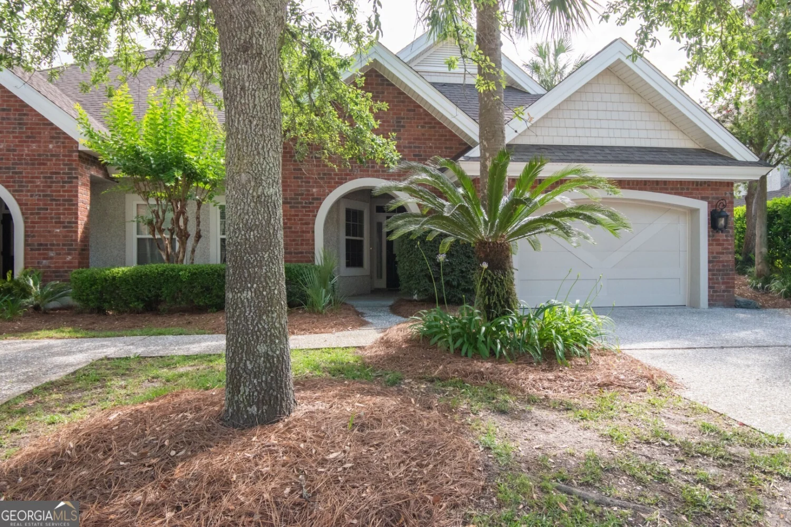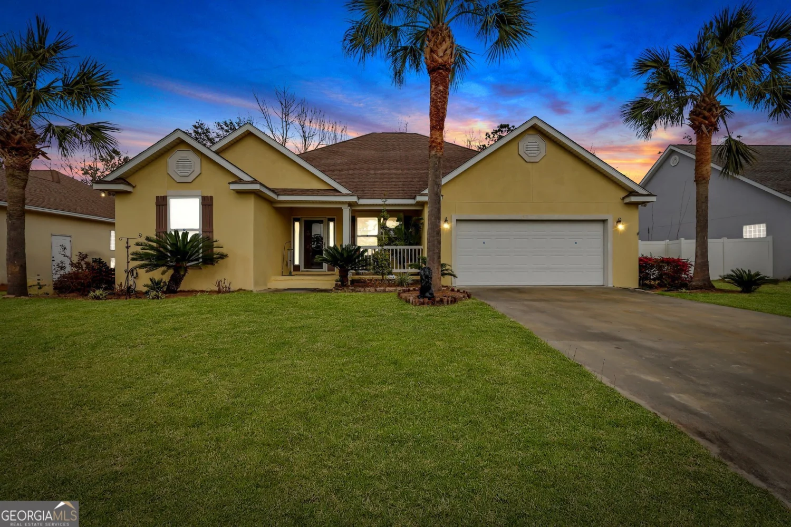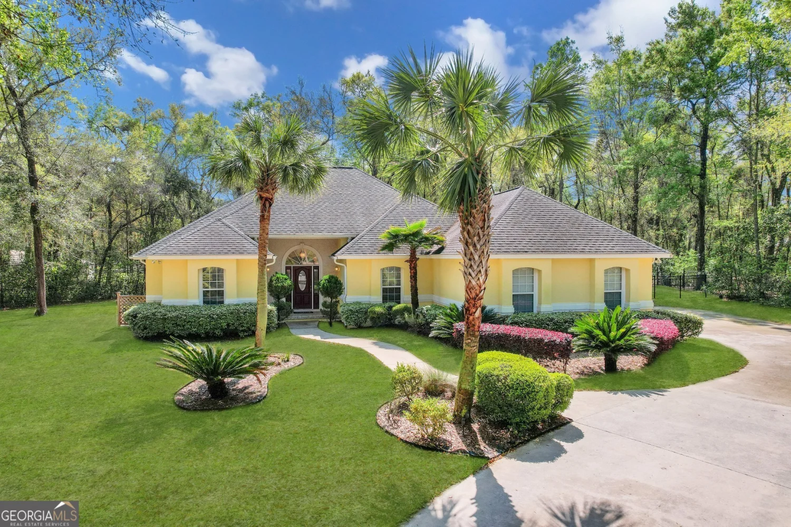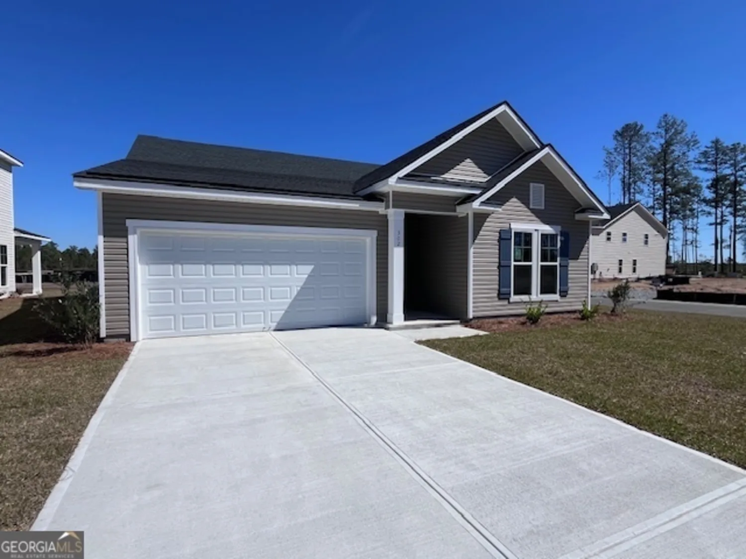24 hidden harbor roadBrunswick, GA 31525
24 hidden harbor roadBrunswick, GA 31525
Description
Coastal Lifestyle Ready! Welcome to the Golden Isles Marsh and Waterfront community of Hidden Harbor. This beautiful townhouse style condo boasts two large covered terraces for enjoying amazing waterway and Saint Simons Island views from sunrise to sunset and includes your own private ELEVATOR. Resort style living on the inside with 9 ft ceilings, wood flooring, solid surface countertops and large windows/sliding doors. You won't find anything like this on SSI anywhere near this price and yet you are just a short drive to the SSI causeway, Interstate 95 or the Golden Isles Brunswick airport. Enjoy the same breathtaking views from the tropical landscapes of the pool overlooking the river and tidal creek. Enter the condo by way of the front door which opens to a tiled floor and wall foyer followed by a shiplap stairway up to the first floor OR choose to take your own private elevator from your 2-car private, covered parking. The first floor consists of the breezeway/parking area and the foyer. The second floor offers a spacious Living Room with floor to ceiling windows to take in the waterway views with glass sliding door access to a covered terrace. There is also a well-appointed kitchen with stainless steel appliances, solid surface countertops, white custom cabinetry with soft-close drawers/cabinets doors, bar area and a dining area. Opposite the kitchen and living area, you will find a guest bedroom with closet and full bath on the first floor which could make a convenient office location as well. Ride the elevator or take the stairs up to the third floor to find the primary bedroom suite with wall-to-wall windows offering amazing elevated coastal views from another covered terrace. The primary suite includes a large walk-in closet, double vanity bath with solid surface countertops and walk in subway tiled shower. Opposite the primary bedroom suite is the laundry room followed by the third bedroom with its own private full bath and closet. Don't let this one slip away.... Schedule a visit today! Listing agent holds an ownership interest in this property.
Property Details for 24 Hidden Harbor Road
- Subdivision ComplexHidden Harbor
- Architectural StyleOther
- ExteriorSprinkler System
- Parking FeaturesAssigned, Garage, Guest, Storage
- Property AttachedYes
- Waterfront FeaturesDeep Water Access
LISTING UPDATED:
- StatusActive
- MLS #10451047
- Days on Site159
- Taxes$3,624 / year
- HOA Fees$6,444 / month
- MLS TypeResidential
- Year Built2018
- CountryGlynn
LISTING UPDATED:
- StatusActive
- MLS #10451047
- Days on Site159
- Taxes$3,624 / year
- HOA Fees$6,444 / month
- MLS TypeResidential
- Year Built2018
- CountryGlynn
Building Information for 24 Hidden Harbor Road
- StoriesThree Or More
- Year Built2018
- Lot Size0.0100 Acres
Payment Calculator
Term
Interest
Home Price
Down Payment
The Payment Calculator is for illustrative purposes only. Read More
Property Information for 24 Hidden Harbor Road
Summary
Location and General Information
- Community Features: Gated, Marina, Pool
- Directions: From Highway 17 in Brunswick, Turn east on Yacht Road. Hidden Harbor is at the end of Yacht Road.
- View: River
- Coordinates: 31.227976,-81.446179
School Information
- Elementary School: Greer
- Middle School: Needwood
- High School: Glynn Academy
Taxes and HOA Information
- Parcel Number: 0327212
- Tax Year: 2023
- Association Fee Includes: Maintenance Grounds, Swimming
Virtual Tour
Parking
- Open Parking: No
Interior and Exterior Features
Interior Features
- Cooling: Ceiling Fan(s), Central Air, Electric
- Heating: Electric, Heat Pump
- Appliances: Dishwasher, Oven/Range (Combo), Refrigerator, Stainless Steel Appliance(s)
- Basement: None
- Flooring: Hardwood, Tile
- Interior Features: Separate Shower, Split Bedroom Plan, Split Foyer, Tile Bath, Entrance Foyer, Walk-In Closet(s)
- Levels/Stories: Three Or More
- Window Features: Window Treatments
- Bathrooms Total Integer: 3
- Bathrooms Total Decimal: 3
Exterior Features
- Accessibility Features: Accessible Elevator Installed
- Construction Materials: Concrete
- Patio And Porch Features: Deck
- Pool Features: In Ground
- Roof Type: Composition
- Security Features: Fire Sprinkler System, Gated Community, Security System, Smoke Detector(s)
- Laundry Features: In Hall
- Pool Private: No
Property
Utilities
- Sewer: Private Sewer, Public Sewer
- Utilities: Cable Available, Electricity Available, High Speed Internet, Sewer Connected, Water Available
- Water Source: Public
Property and Assessments
- Home Warranty: Yes
- Property Condition: Resale
Green Features
Lot Information
- Above Grade Finished Area: 1584
- Common Walls: 2+ Common Walls, No One Above, No One Below
- Lot Features: Level, None, Open Lot
- Waterfront Footage: Deep Water Access
Multi Family
- Number of Units To Be Built: Square Feet
Rental
Rent Information
- Land Lease: Yes
Public Records for 24 Hidden Harbor Road
Tax Record
- 2023$3,624.00 ($302.00 / month)
Home Facts
- Beds3
- Baths3
- Total Finished SqFt1,584 SqFt
- Above Grade Finished1,584 SqFt
- StoriesThree Or More
- Lot Size0.0100 Acres
- StyleCondominium
- Year Built2018
- APN0327212
- CountyGlynn


