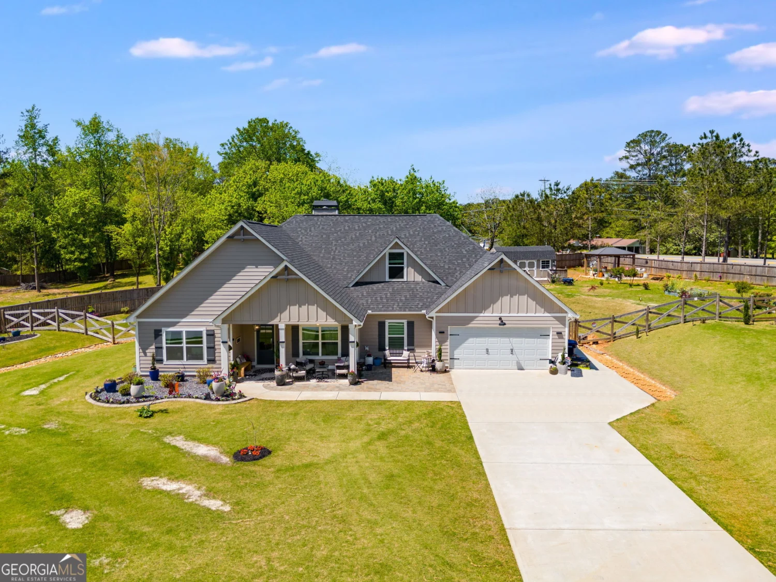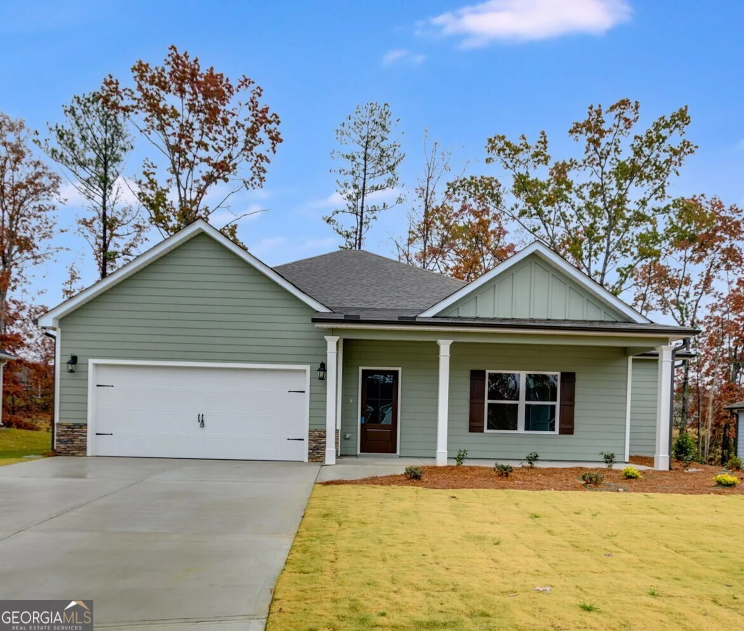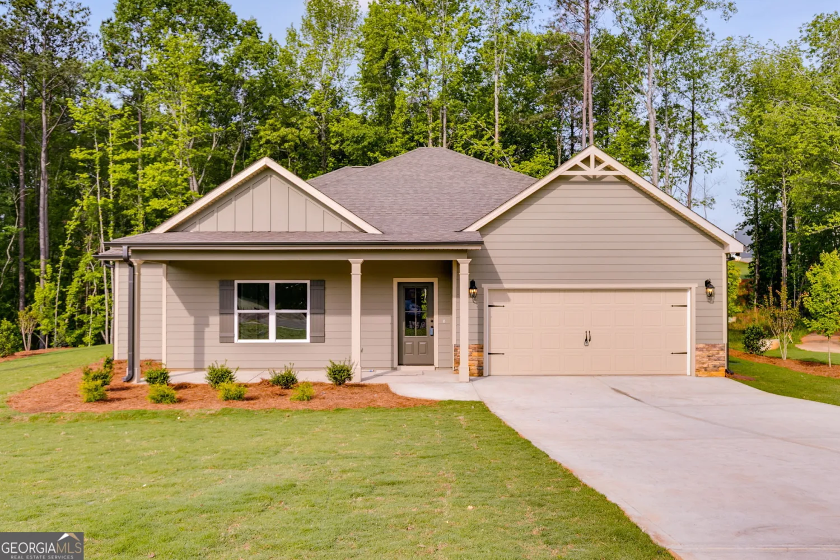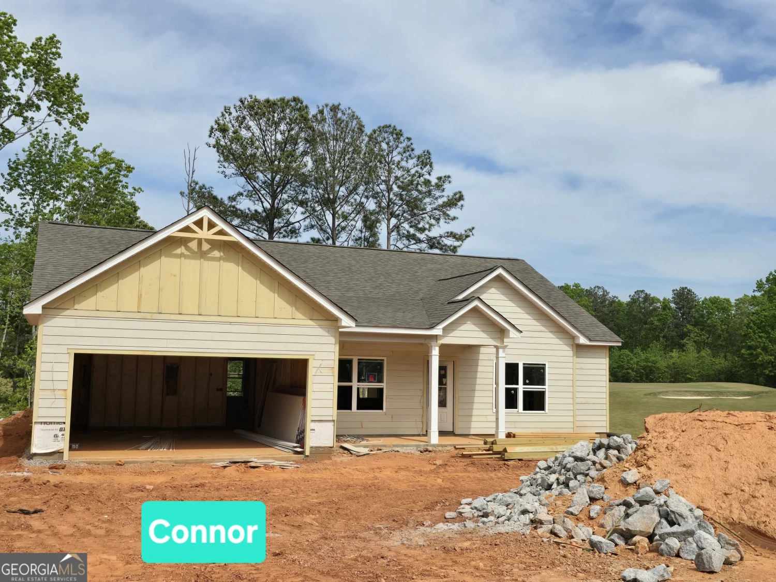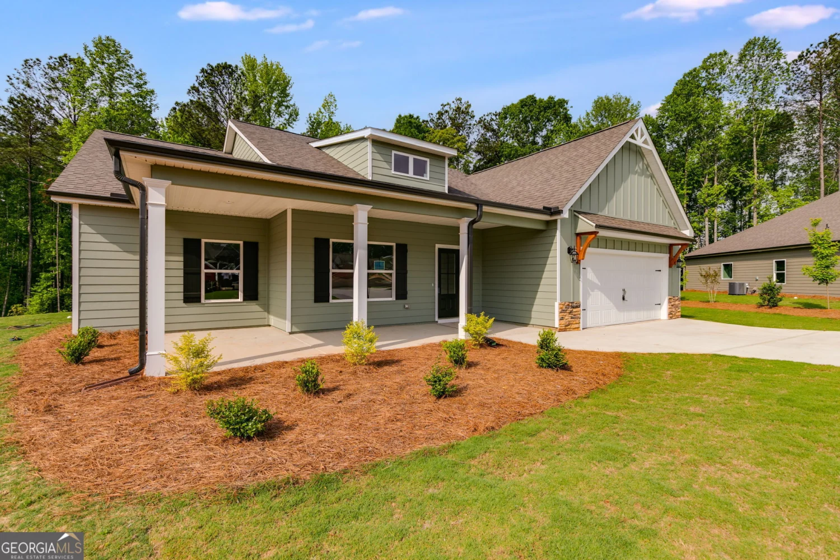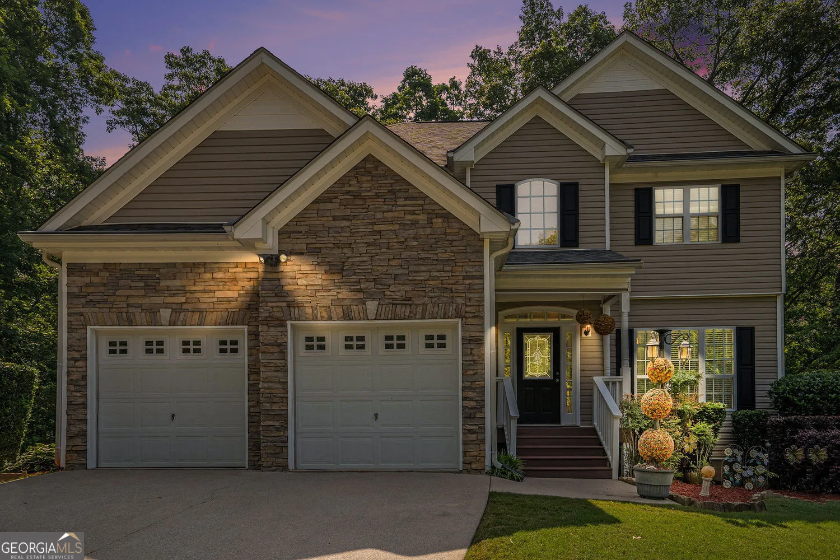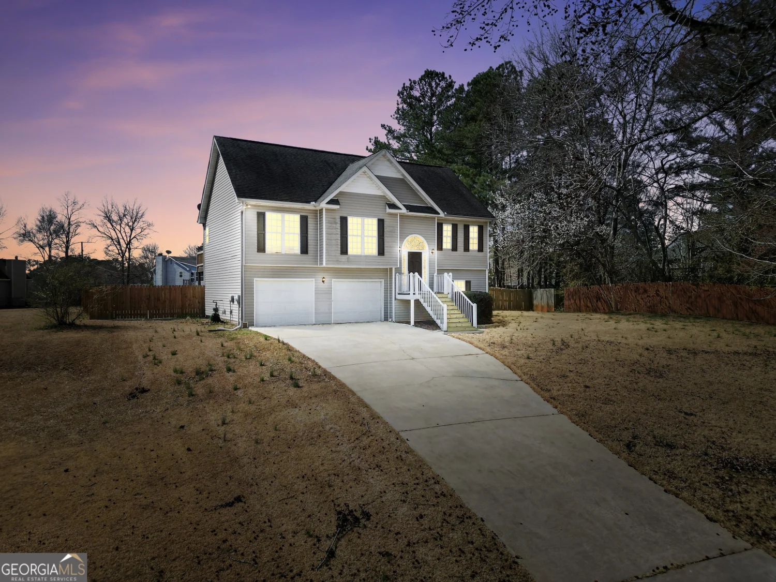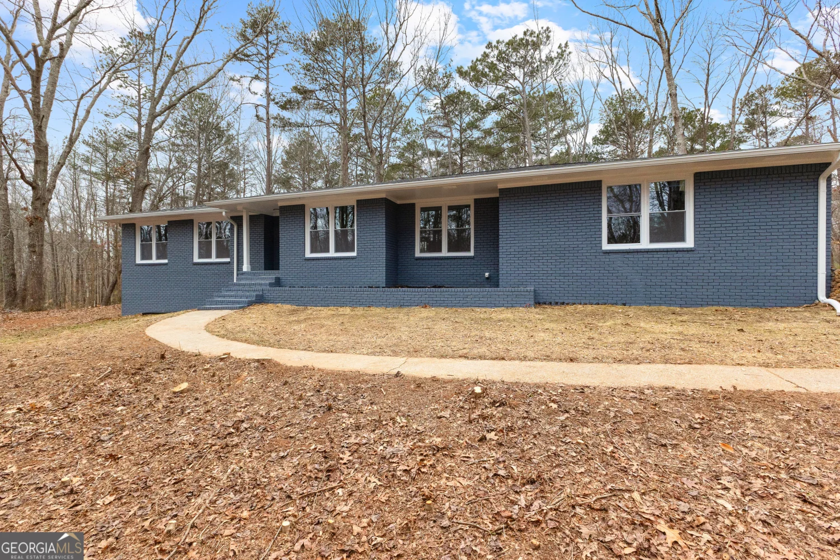8980 callawayWinston, GA 30187
8980 callawayWinston, GA 30187
Description
Jasmine Lot 88- Spacious 2-story, 4-bedroom home with a formal dining room and an open, bright family room featuring a cozy fireplace. The kitchen is a standout, offering a generous island and a breakfast area, while a main-level master suite adds luxury with a private bath, double vanity, tiled shower, separate tub, and walk-in closet. Upstairs, three more bedrooms and a full bath provide space for family or guests, and there's no shortage of storage with plenty of attic space. 2,265 square feet.
Property Details for 8980 CALLAWAY
- Subdivision ComplexThe Enclave at St. Andrews
- Architectural StyleCraftsman
- Parking FeaturesGarage Door Opener, Garage
- Property AttachedNo
LISTING UPDATED:
- StatusPending
- MLS #10451172
- Days on Site15
- Taxes$881 / year
- HOA Fees$250 / month
- MLS TypeResidential
- Year Built2025
- CountryDouglas
LISTING UPDATED:
- StatusPending
- MLS #10451172
- Days on Site15
- Taxes$881 / year
- HOA Fees$250 / month
- MLS TypeResidential
- Year Built2025
- CountryDouglas
Building Information for 8980 CALLAWAY
- StoriesTwo
- Year Built2025
- Lot Size0.0000 Acres
Payment Calculator
Term
Interest
Home Price
Down Payment
The Payment Calculator is for illustrative purposes only. Read More
Property Information for 8980 CALLAWAY
Summary
Location and General Information
- Community Features: None
- Directions: GPS friendly 8980 Callaway Drive Winston, GA
- Coordinates: 33.575168,-84.860978
School Information
- Elementary School: South Douglas
- Middle School: Fairplay
- High School: Alexander
Taxes and HOA Information
- Parcel Number: 01210350159
- Tax Year: 2024
- Association Fee Includes: Other
- Tax Lot: 88
Virtual Tour
Parking
- Open Parking: No
Interior and Exterior Features
Interior Features
- Cooling: Ceiling Fan(s), Central Air
- Heating: Central
- Appliances: Dishwasher, Oven/Range (Combo), Microwave
- Basement: None
- Fireplace Features: Gas Starter, Masonry
- Flooring: Carpet, Tile, Vinyl
- Interior Features: High Ceilings, Double Vanity, Master On Main Level
- Levels/Stories: Two
- Window Features: Double Pane Windows
- Kitchen Features: Kitchen Island, Pantry
- Foundation: Slab
- Main Bedrooms: 1
- Total Half Baths: 1
- Bathrooms Total Integer: 3
- Main Full Baths: 1
- Bathrooms Total Decimal: 2
Exterior Features
- Construction Materials: Concrete
- Patio And Porch Features: Patio, Porch
- Roof Type: Composition
- Security Features: Carbon Monoxide Detector(s), Smoke Detector(s)
- Laundry Features: In Hall
- Pool Private: No
Property
Utilities
- Sewer: Public Sewer
- Utilities: Cable Available, High Speed Internet, Natural Gas Available, Sewer Connected, Underground Utilities
- Water Source: Public
Property and Assessments
- Home Warranty: Yes
- Property Condition: New Construction
Green Features
Lot Information
- Above Grade Finished Area: 2266
- Lot Features: Level
Multi Family
- Number of Units To Be Built: Square Feet
Rental
Rent Information
- Land Lease: Yes
Public Records for 8980 CALLAWAY
Tax Record
- 2024$881.00 ($73.42 / month)
Home Facts
- Beds4
- Baths2
- Total Finished SqFt2,266 SqFt
- Above Grade Finished2,266 SqFt
- StoriesTwo
- Lot Size0.0000 Acres
- StyleSingle Family Residence
- Year Built2025
- APN01210350159
- CountyDouglas
- Fireplaces1


