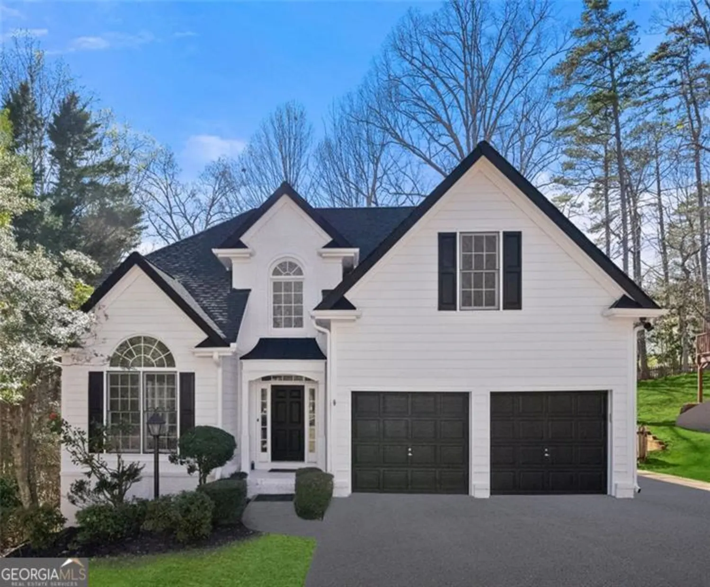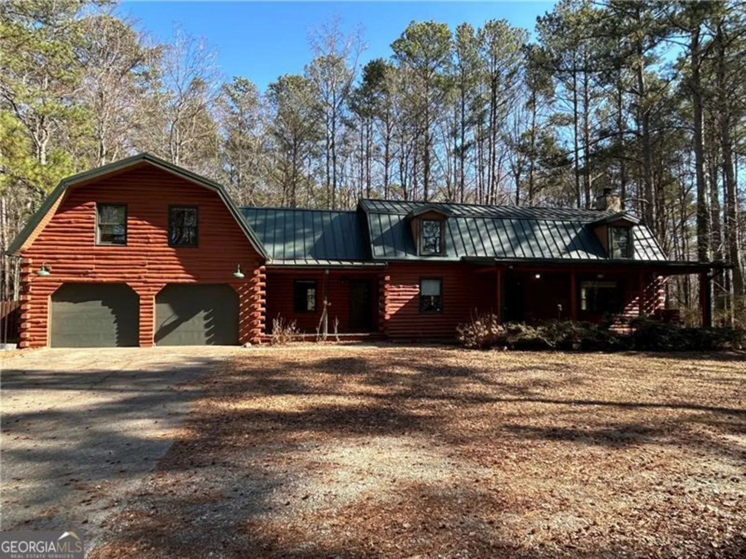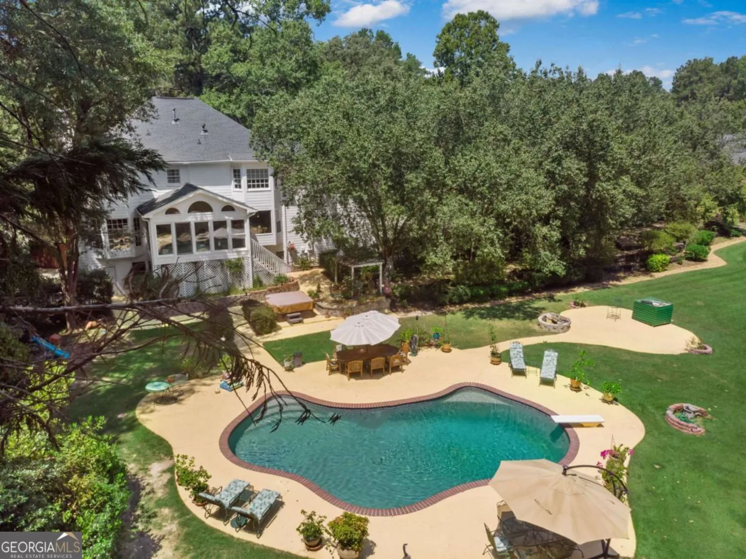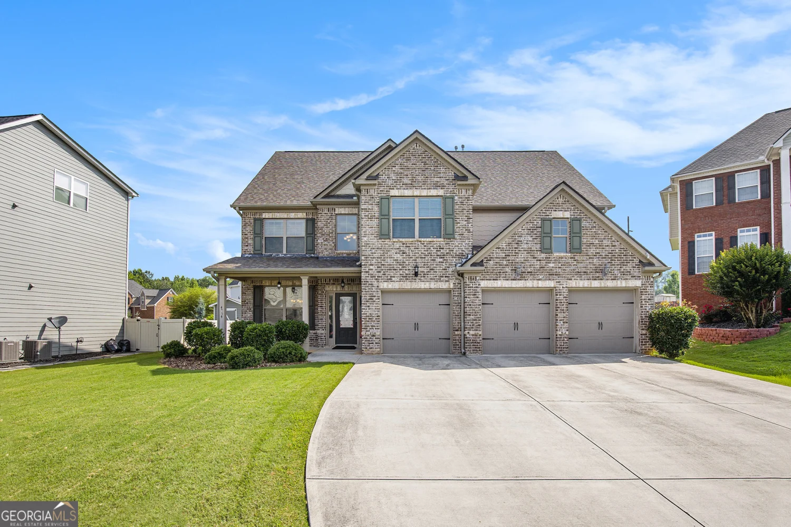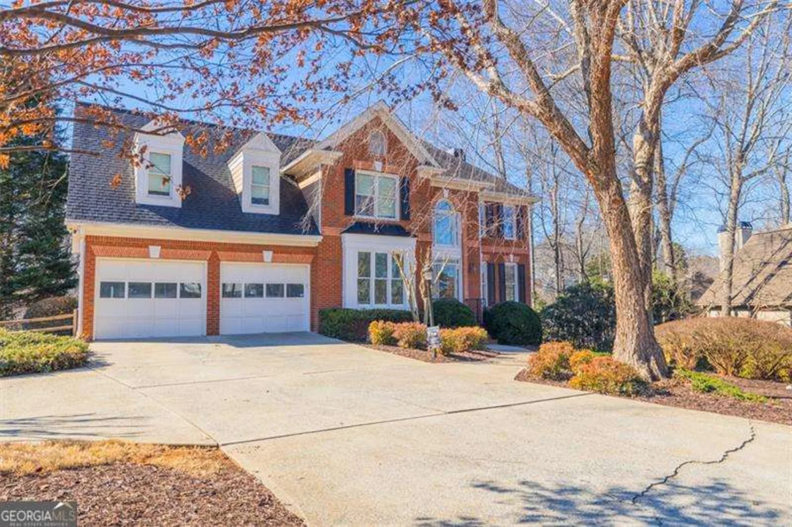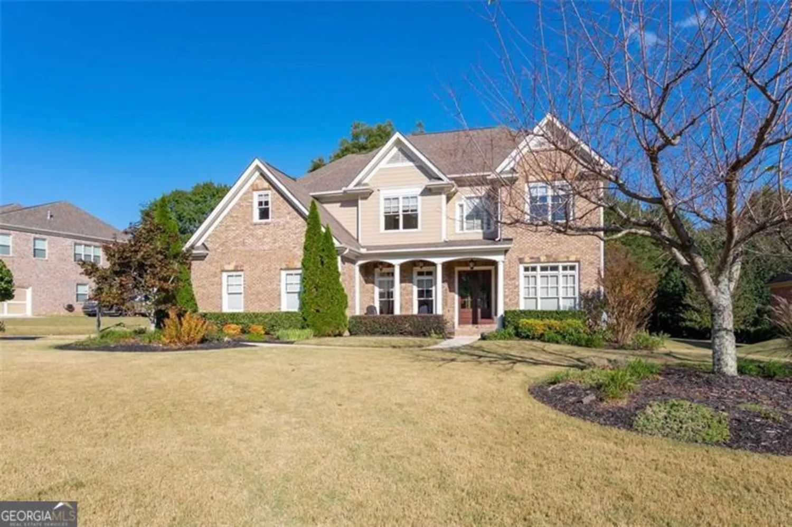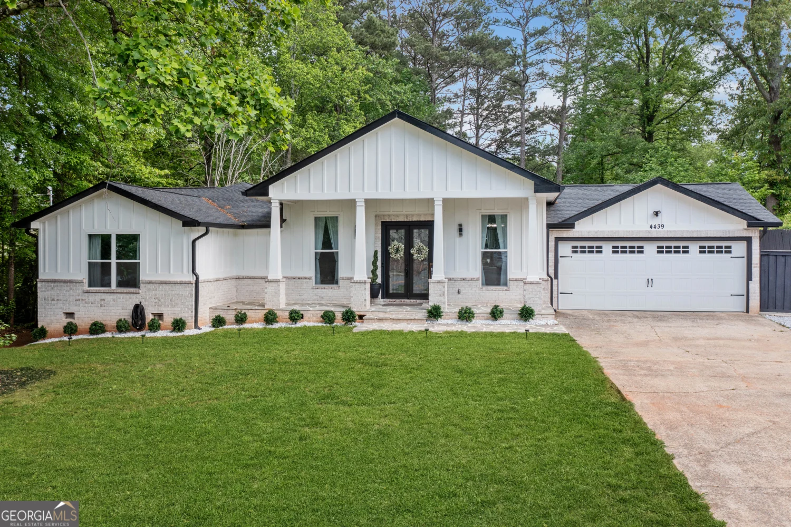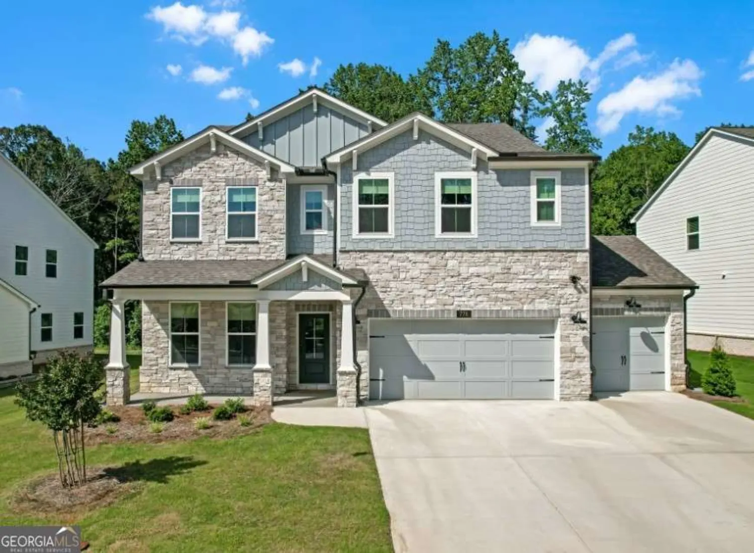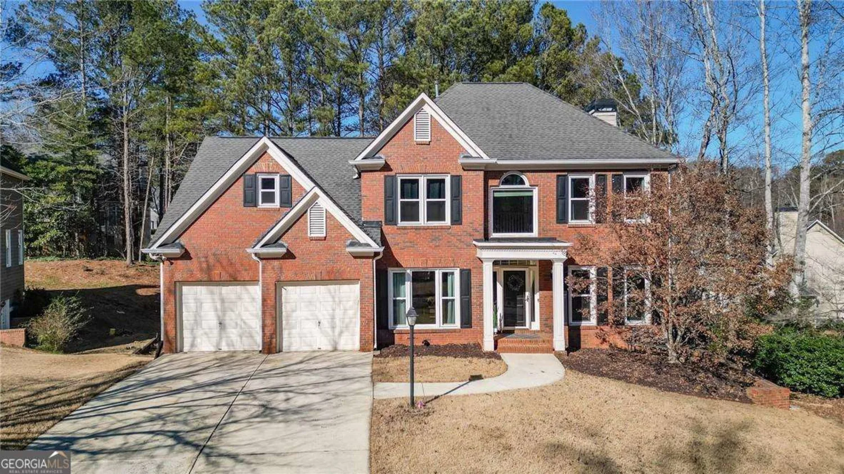4983 kyle drivePowder Springs, GA 30127
4983 kyle drivePowder Springs, GA 30127
Description
Nice price adjustment on this gorgeous 4 bedroom, 3 bath Stepless Ranch Home in Kyle Farm! This home is the Wellington C floorplan, and the FORMER MODEL hOME for Kyle Farm! It can be purchased FULLY FURNISHED with all of the high-end decor that was professionally and custom designed for this home. The Chef's Kitchen opens to the Family Room with a gracious eating area and expansive kitchen island, with a view to the keeping room. The great room and keeping room both have gas logs. A separate dining room w/French doors leads to the quaint front courtyard. The keeping room with high beamed ceilings leads out to the spacious screened-in back porch, overlooking the private backyard. An elegant and spacious primary suite awaits you with a sitting area and breathtaking spa-like bathroom that is secluded from the main area of the home. This is the home that set the bar for all others with an extensive list of custom upgrades and options that will exceed your expectations! The 10' ceilings and gorgeous hand scraped hardwoods set this home apart from the rest. Kyle Farm received the COMMUNITY OF THE YEAR OBIE AWARD for it's stunning single-family homes and upscale award-winning amenities including a clubhouse, fitness room, Jr Olympic pool, children's splash pad, outdoor hot spa, tennis, playground, dog park and more. This stepless ranch is in the sought after Hillgrove, Lovingood and Kemp school district and is close to the West Cobb Outlets. Shopping and great restaurants are just a few minutes away!
Property Details for 4983 Kyle Drive
- Subdivision ComplexKyle Farms
- Architectural StyleCape Cod, Ranch
- Parking FeaturesAttached, Garage, Garage Door Opener
- Property AttachedYes
LISTING UPDATED:
- StatusActive
- MLS #10451532
- Days on Site120
- Taxes$9,407 / year
- HOA Fees$1,000 / month
- MLS TypeResidential
- Year Built2023
- Lot Size0.41 Acres
- CountryCobb
LISTING UPDATED:
- StatusActive
- MLS #10451532
- Days on Site120
- Taxes$9,407 / year
- HOA Fees$1,000 / month
- MLS TypeResidential
- Year Built2023
- Lot Size0.41 Acres
- CountryCobb
Building Information for 4983 Kyle Drive
- StoriesOne
- Year Built2023
- Lot Size0.4130 Acres
Payment Calculator
Term
Interest
Home Price
Down Payment
The Payment Calculator is for illustrative purposes only. Read More
Property Information for 4983 Kyle Drive
Summary
Location and General Information
- Community Features: Clubhouse, Fitness Center, Park, Playground, Pool, Sidewalks, Street Lights, Tennis Court(s), Walk To Schools, Near Shopping
- Directions: From Marietta Square: take Whitlock Rd until it turns into Dallas Hwy. Turn Left at the Light onto Lost Mountain Rd. Turn Right at the Light onto Kyle Dr. The house will be on the Right.
- Coordinates: 33.933071,-84.698032
School Information
- Elementary School: Kemp
- Middle School: Lovinggood
- High School: Hillgrove
Taxes and HOA Information
- Parcel Number: 19013900180
- Tax Year: 2024
- Association Fee Includes: Maintenance Grounds, Swimming, Tennis
- Tax Lot: 4
Virtual Tour
Parking
- Open Parking: No
Interior and Exterior Features
Interior Features
- Cooling: Central Air
- Heating: Central, Forced Air
- Appliances: Dishwasher, Disposal, Double Oven, Gas Water Heater, Microwave, Refrigerator
- Basement: None
- Fireplace Features: Gas Log
- Flooring: Hardwood, Tile
- Interior Features: Bookcases, Master On Main Level, Split Bedroom Plan, Vaulted Ceiling(s)
- Levels/Stories: One
- Window Features: Double Pane Windows, Window Treatments
- Kitchen Features: Kitchen Island, Walk-in Pantry
- Foundation: Slab
- Main Bedrooms: 4
- Total Half Baths: 1
- Bathrooms Total Integer: 3
- Main Full Baths: 2
- Bathrooms Total Decimal: 2
Exterior Features
- Accessibility Features: Accessible Entrance
- Construction Materials: Concrete, Stone
- Patio And Porch Features: Screened
- Roof Type: Composition
- Security Features: Smoke Detector(s)
- Laundry Features: Mud Room
- Pool Private: No
Property
Utilities
- Sewer: Public Sewer
- Utilities: Cable Available, Electricity Available, Natural Gas Available, Sewer Available, Underground Utilities, Water Available
- Water Source: Public
Property and Assessments
- Home Warranty: Yes
- Property Condition: Resale
Green Features
- Green Energy Efficient: Appliances, Insulation
Lot Information
- Above Grade Finished Area: 3045
- Common Walls: No Common Walls
- Lot Features: Other
Multi Family
- Number of Units To Be Built: Square Feet
Rental
Rent Information
- Land Lease: Yes
Public Records for 4983 Kyle Drive
Tax Record
- 2024$9,407.00 ($783.92 / month)
Home Facts
- Beds4
- Baths2
- Total Finished SqFt3,045 SqFt
- Above Grade Finished3,045 SqFt
- StoriesOne
- Lot Size0.4130 Acres
- StyleSingle Family Residence
- Year Built2023
- APN19013900180
- CountyCobb
- Fireplaces2


