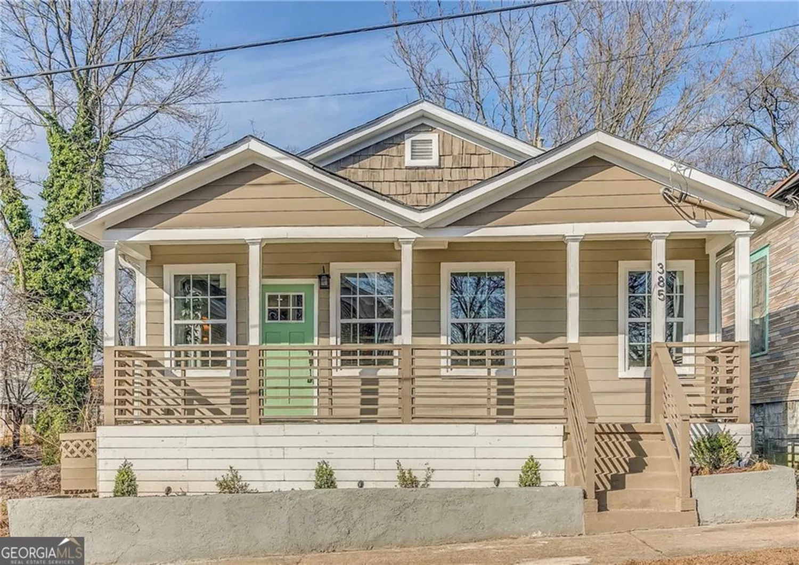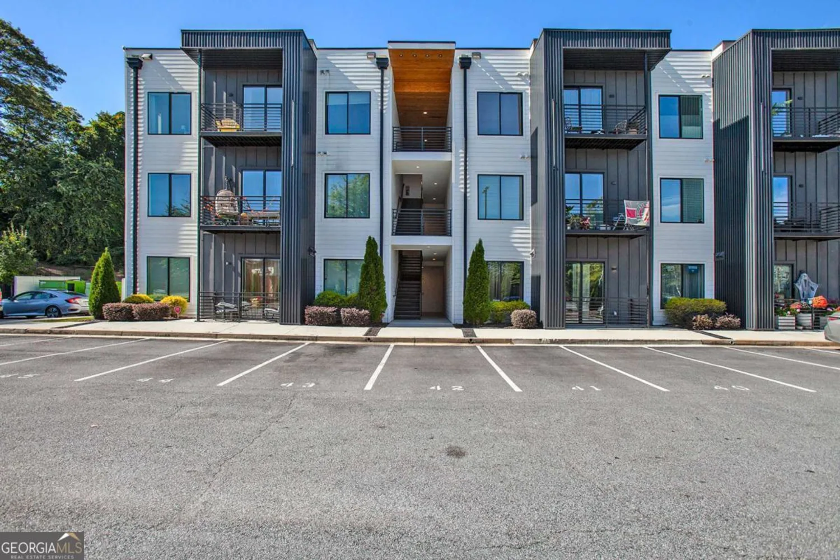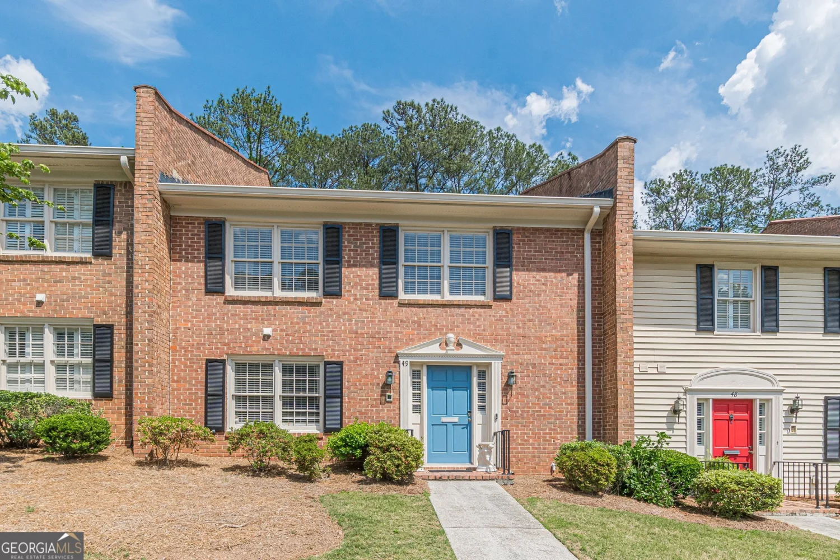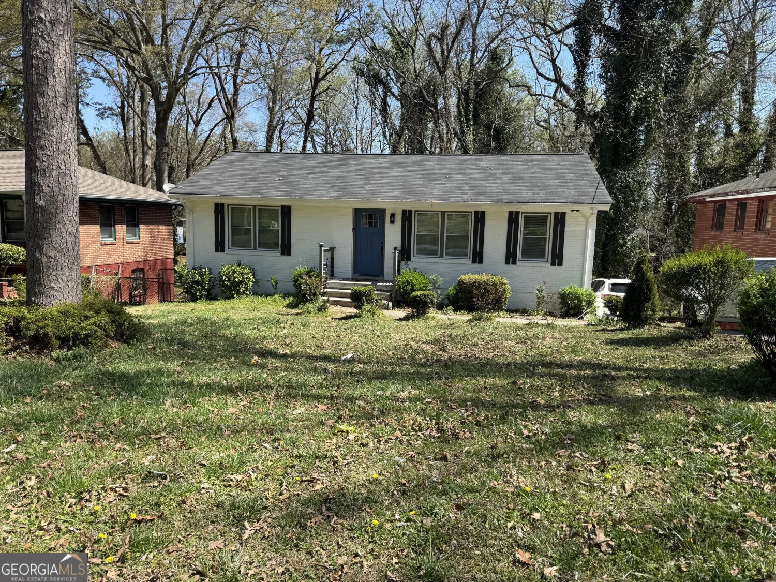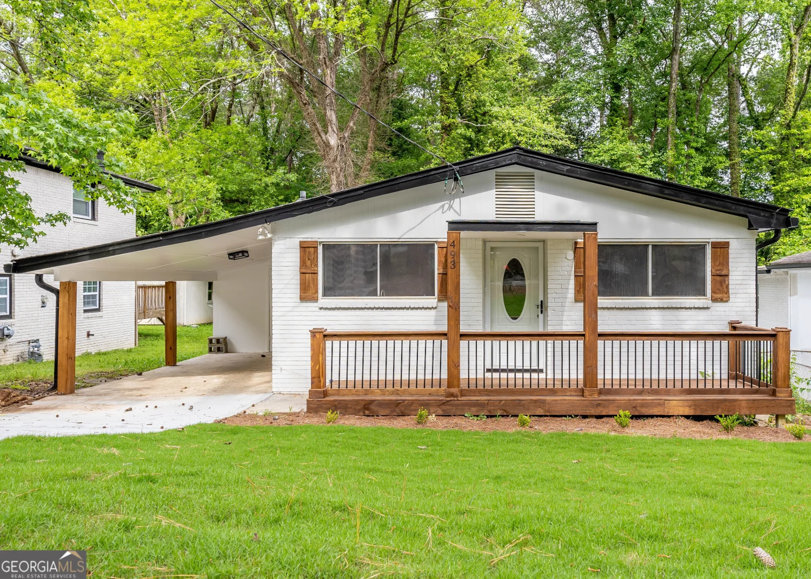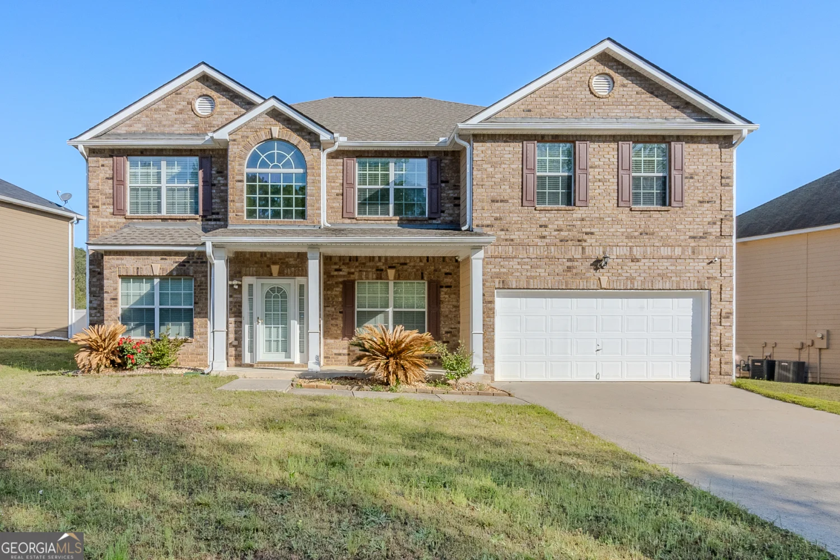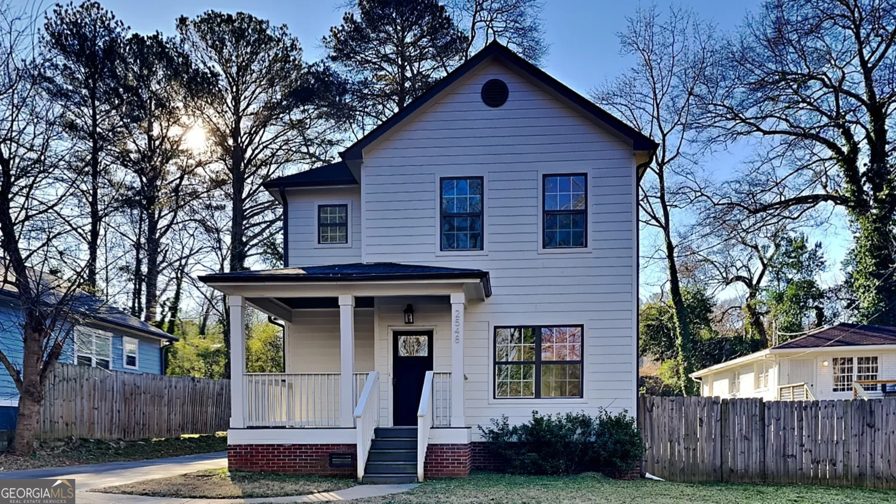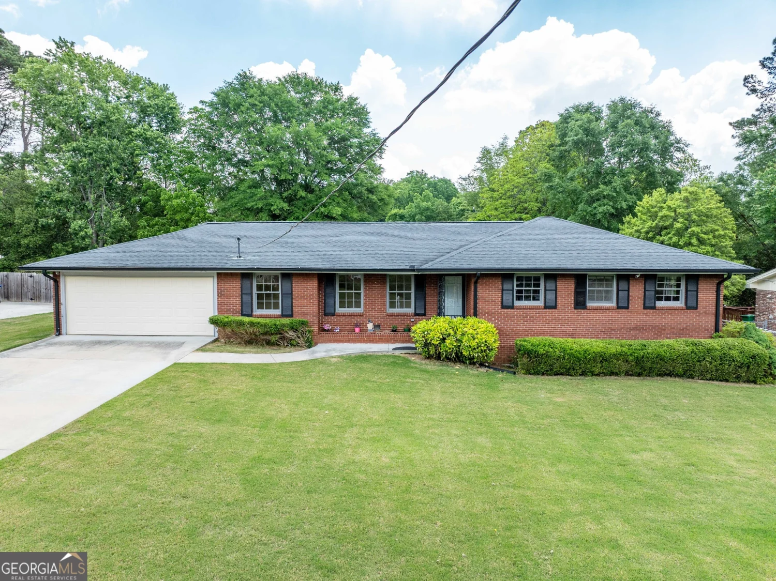195 14th street ne 902Atlanta, GA 30309
195 14th street ne 902Atlanta, GA 30309
Description
Brand new hardwood floors were just installed throughout the entire unit! Rare opportunity to own a very unique and desirable corner unit floor plan at the luxurious Mayfair Renaissance. This condo offers 1 Bedroom + DEN (perfect flex space to use as guest room, home office, extra closet) and 2 full bathrooms. Enjoy the light-filled open floor plan with two balconies faces West and features views of the Midtown Skyline all the way around to a glimpse of Buckhead in the distance. Some of the upgrades include completely updated kitchen. Best location in all Midtown! This fabulous condo is right across the street from Colony Square, where you can enjoy the IPIC theater and some of the best dining in the area, or take a couple block walk to Crescent Street and all of the wonderful restaurants the area has to offer. Additionally, it is only one block to the entrance of Piedmont Park, walking distance to 2 MARTA stations, Wholefoods, the Beltline, GA Tech, the Botanical Garden, Woodruff Arts Center, the Fox Theater, all within walking distance! Resort-style amenities include 24-hour concierge, clubhouse, fitness center, pool, movie theater, library, conference room and a wonderful outdoor gardens.
Property Details for 195 14th Street NE 902
- Subdivision ComplexMayfair Renaissance
- Architectural StyleEuropean
- ExteriorBalcony
- Num Of Parking Spaces2
- Parking FeaturesAssigned
- Property AttachedYes
LISTING UPDATED:
- StatusActive
- MLS #10451574
- Days on Site69
- Taxes$6,391 / year
- HOA Fees$6,408 / month
- MLS TypeResidential
- Year Built2002
- CountryFulton
LISTING UPDATED:
- StatusActive
- MLS #10451574
- Days on Site69
- Taxes$6,391 / year
- HOA Fees$6,408 / month
- MLS TypeResidential
- Year Built2002
- CountryFulton
Building Information for 195 14th Street NE 902
- StoriesOne
- Year Built2002
- Lot Size0.0240 Acres
Payment Calculator
Term
Interest
Home Price
Down Payment
The Payment Calculator is for illustrative purposes only. Read More
Property Information for 195 14th Street NE 902
Summary
Location and General Information
- Community Features: Fitness Center, Pool, Near Shopping
- Directions: Take Peachtree st or Piedmont Rd to 14th St NE. Mayfair Renaissance is across the street from the new Starling Hotel by Hilton.
- View: City
- Coordinates: 33.785738,-84.380999
School Information
- Elementary School: Springdale Park
- Middle School: David T Howard
- High School: Midtown
Taxes and HOA Information
- Parcel Number: 17 010600330743
- Tax Year: 2023
- Association Fee Includes: Security, Swimming
Virtual Tour
Parking
- Open Parking: No
Interior and Exterior Features
Interior Features
- Cooling: Ceiling Fan(s), Central Air
- Heating: Central
- Appliances: Dishwasher, Disposal, Microwave, Refrigerator
- Basement: None
- Flooring: Carpet, Hardwood
- Interior Features: High Ceilings, Master On Main Level
- Levels/Stories: One
- Window Features: Double Pane Windows
- Main Bedrooms: 1
- Bathrooms Total Integer: 2
- Main Full Baths: 2
- Bathrooms Total Decimal: 2
Exterior Features
- Accessibility Features: Accessible Doors, Accessible Elevator Installed, Accessible Entrance
- Construction Materials: Stucco
- Roof Type: Composition
- Security Features: Key Card Entry
- Laundry Features: In Hall, Laundry Closet
- Pool Private: No
Property
Utilities
- Sewer: Public Sewer
- Utilities: Cable Available, Electricity Available, Sewer Available, Water Available
- Water Source: Public
Property and Assessments
- Home Warranty: Yes
- Property Condition: Resale
Green Features
Lot Information
- Above Grade Finished Area: 1055
- Common Walls: End Unit
- Lot Features: Other
Multi Family
- # Of Units In Community: 902
- Number of Units To Be Built: Square Feet
Rental
Rent Information
- Land Lease: Yes
Public Records for 195 14th Street NE 902
Tax Record
- 2023$6,391.00 ($532.58 / month)
Home Facts
- Beds1
- Baths2
- Total Finished SqFt1,055 SqFt
- Above Grade Finished1,055 SqFt
- StoriesOne
- Lot Size0.0240 Acres
- StyleCondominium
- Year Built2002
- APN17 010600330743
- CountyFulton


