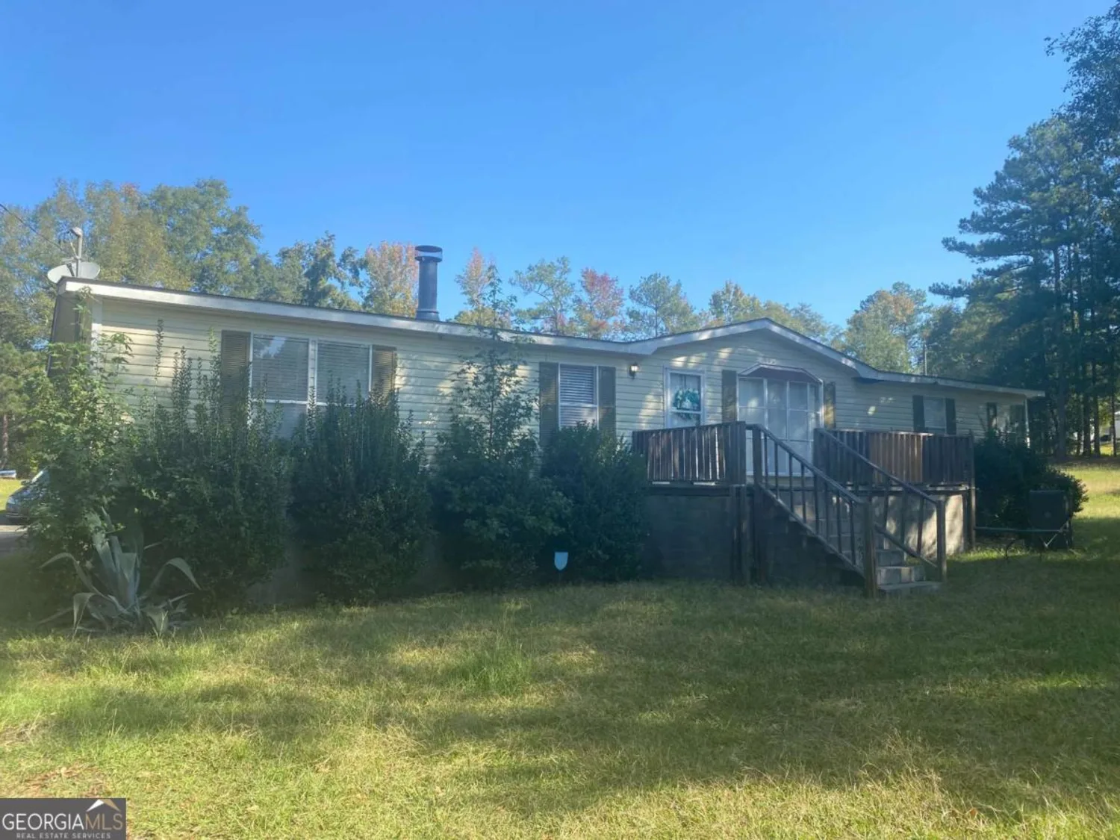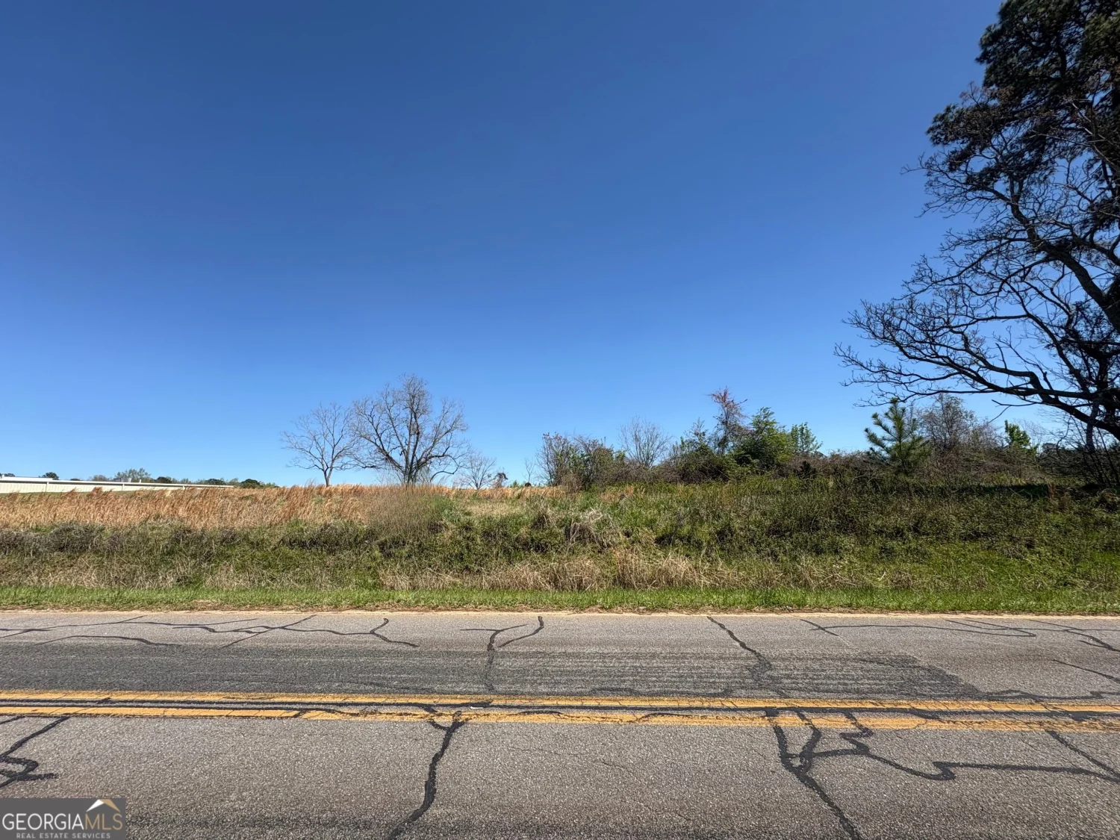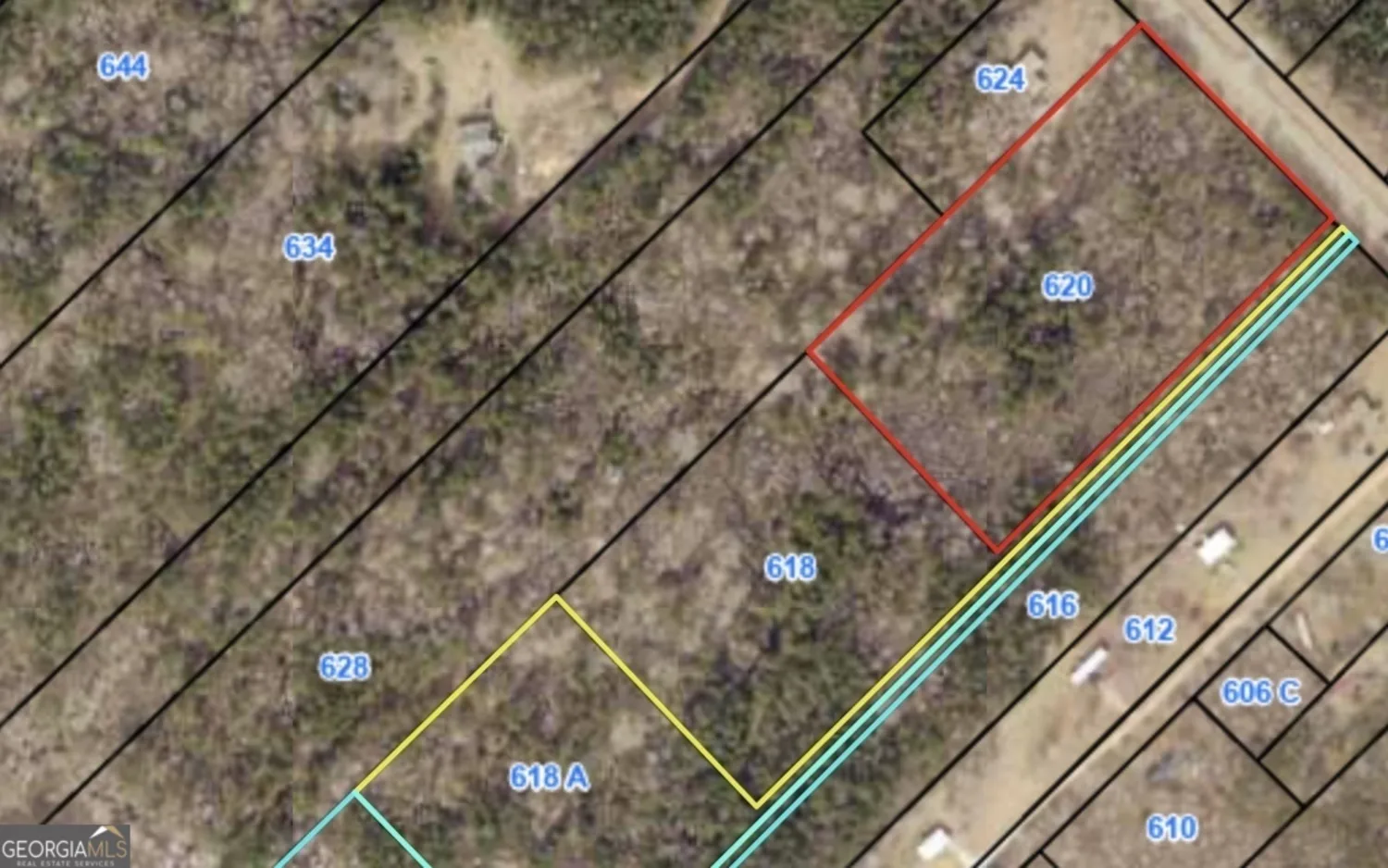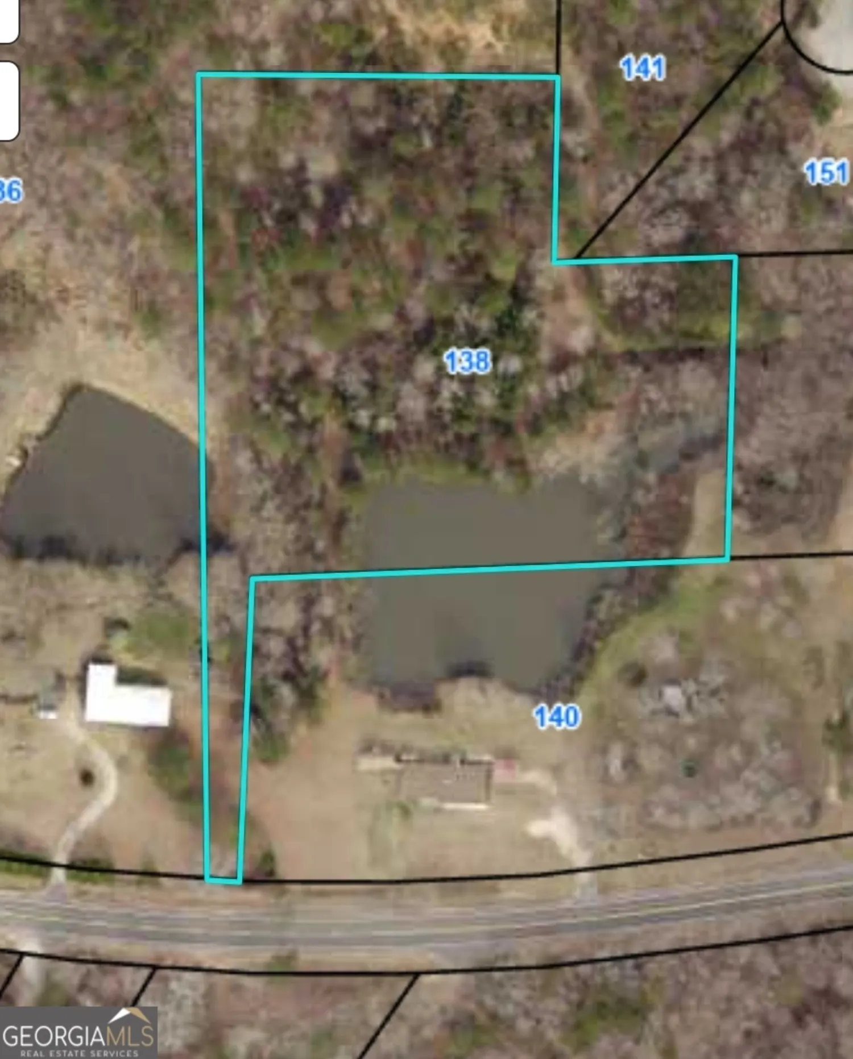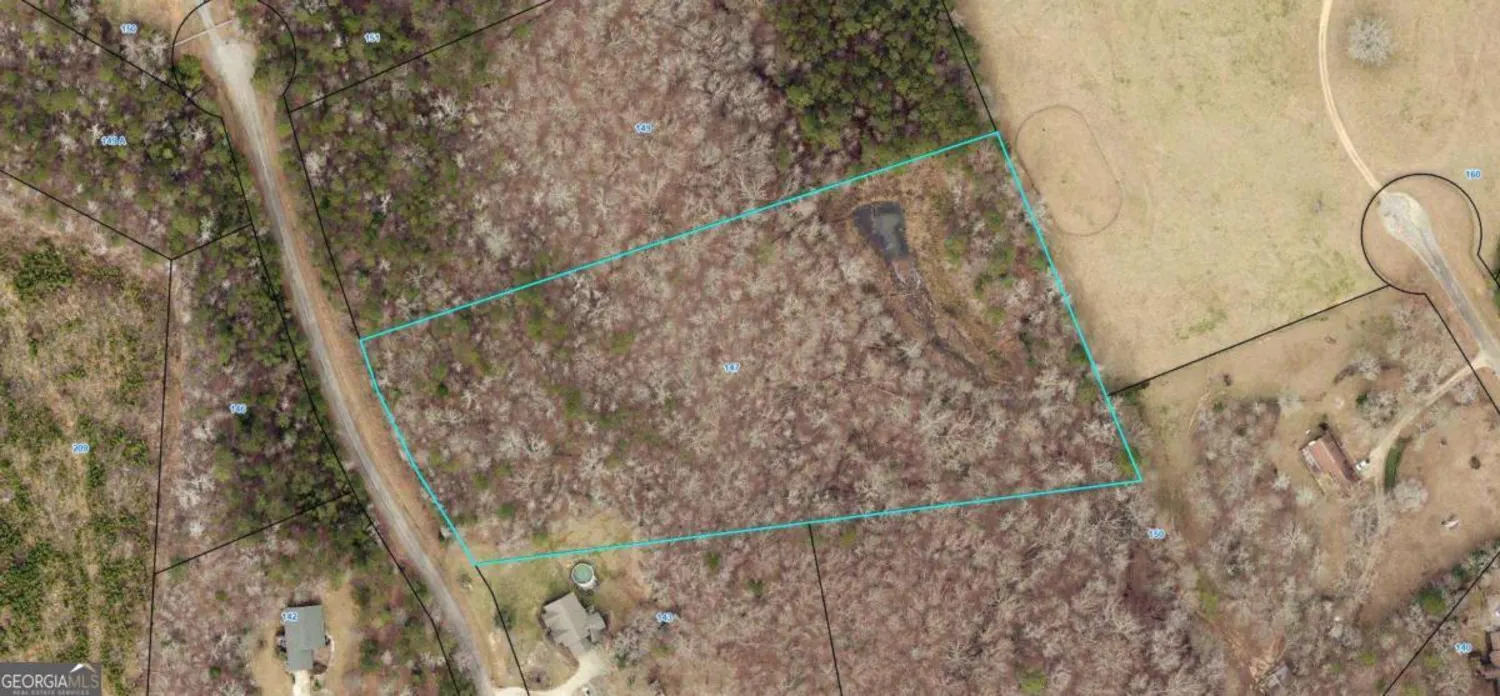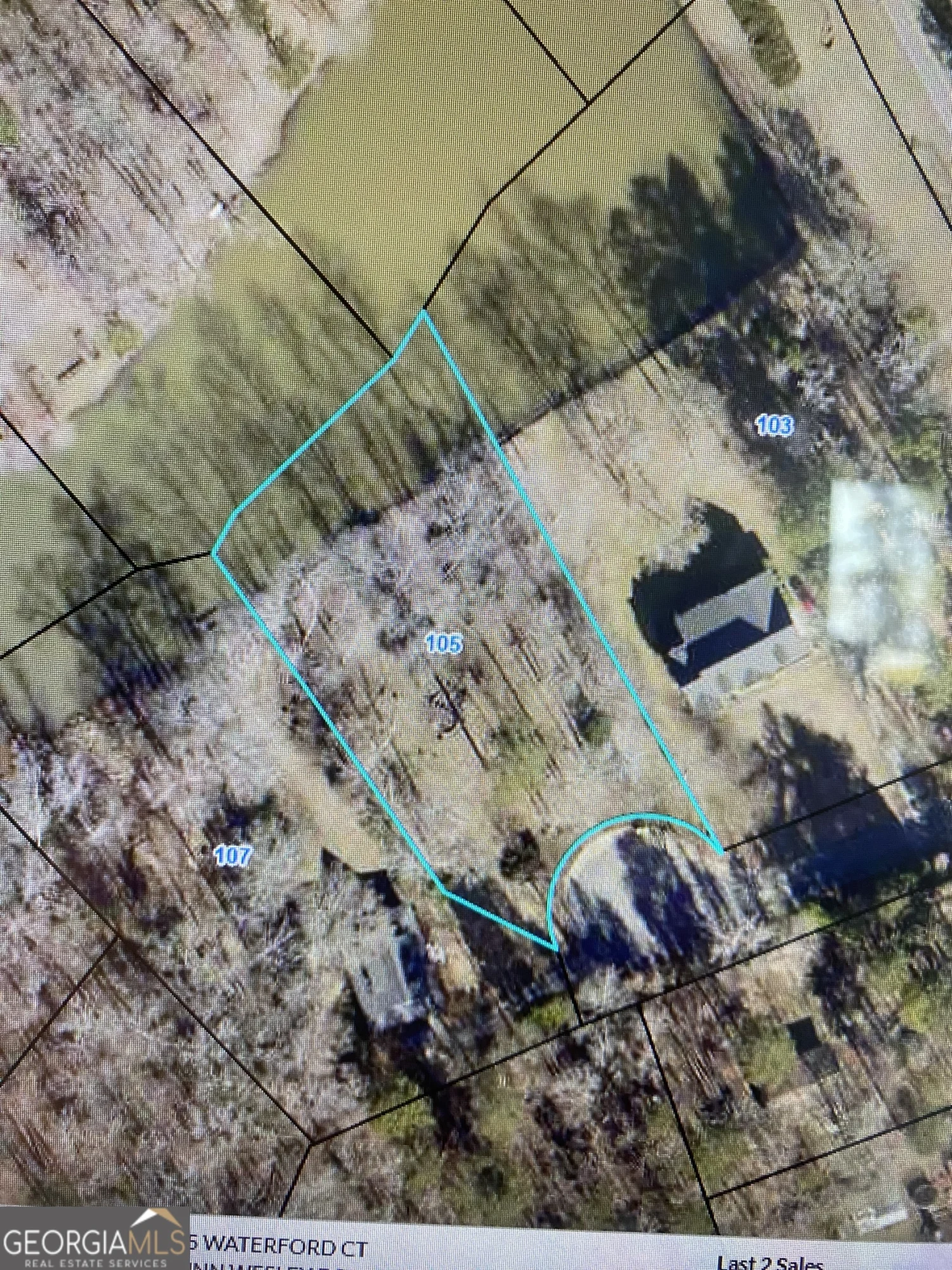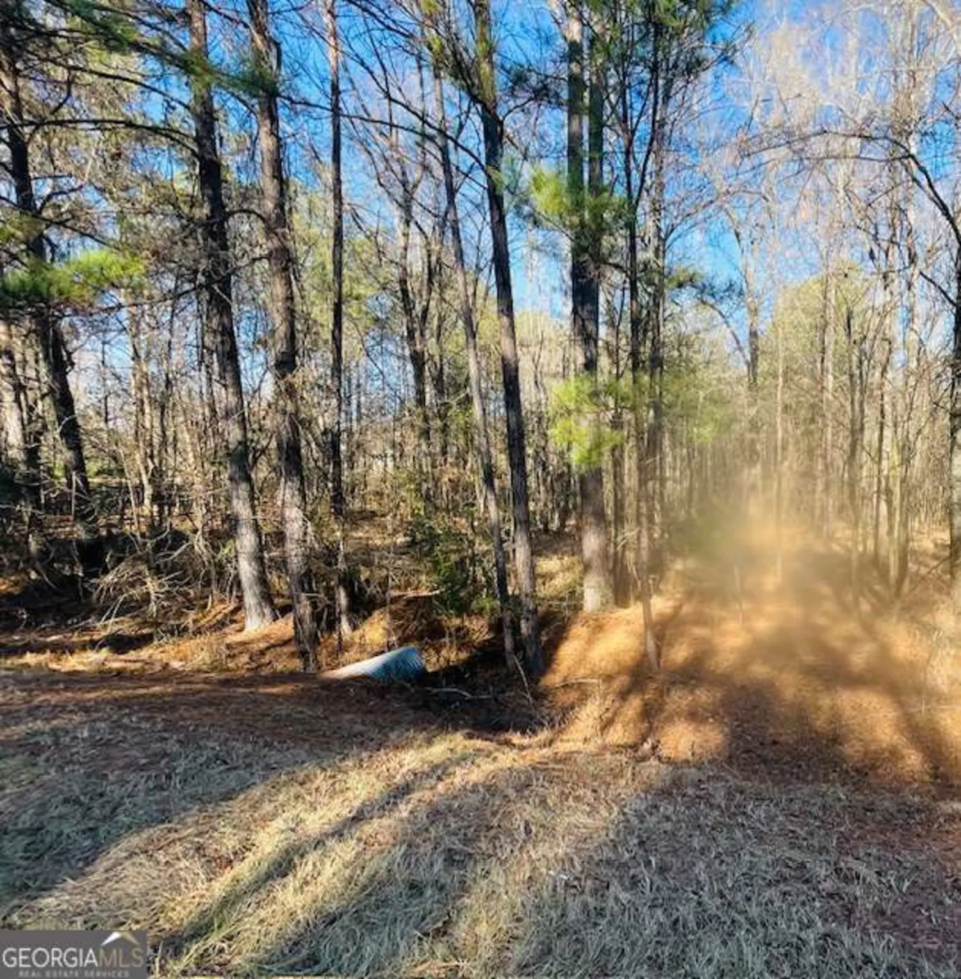109 helen lane swMilledgeville, GA 31061
109 helen lane swMilledgeville, GA 31061
Description
More photos coming soon! Large lot with main Mobile Home on the front of the lot. Nice fixer, interior only. Secondary mobile home behind the main home could be fixed and used as rental, used for storage currently. Has a pole barn/carport in the back of the lot with a separate power hook-up. Perfect for a great shop! Bring all offers!
Property Details for 109 Helen Lane SW
- Subdivision ComplexGreen Acres 2
- Architectural StyleTraditional
- Parking FeaturesCarport
- Property AttachedNo
LISTING UPDATED:
- StatusActive
- MLS #10451604
- Days on Site85
- Taxes$225.83 / year
- MLS TypeResidential
- Year Built1995
- Lot Size0.43 Acres
- CountryBaldwin
LISTING UPDATED:
- StatusActive
- MLS #10451604
- Days on Site85
- Taxes$225.83 / year
- MLS TypeResidential
- Year Built1995
- Lot Size0.43 Acres
- CountryBaldwin
Building Information for 109 Helen Lane SW
- StoriesOne
- Year Built1995
- Lot Size0.4300 Acres
Payment Calculator
Term
Interest
Home Price
Down Payment
The Payment Calculator is for illustrative purposes only. Read More
Property Information for 109 Helen Lane SW
Summary
Location and General Information
- Community Features: None
- Directions: Take 441 to Allen Memorial Drive - Turn on Helen Lane - House on right
- Coordinates: 33.056964,-83.241183
School Information
- Elementary School: Midway
- Middle School: Oak Hill
- High School: Baldwin
Taxes and HOA Information
- Parcel Number: M13 066
- Tax Year: 23
- Association Fee Includes: None
Virtual Tour
Parking
- Open Parking: No
Interior and Exterior Features
Interior Features
- Cooling: Central Air
- Heating: Central
- Appliances: None
- Basement: None
- Flooring: Laminate
- Interior Features: Other
- Levels/Stories: One
- Main Bedrooms: 2
- Bathrooms Total Integer: 1
- Main Full Baths: 1
- Bathrooms Total Decimal: 1
Exterior Features
- Construction Materials: Aluminum Siding
- Roof Type: Metal
- Laundry Features: In Hall
- Pool Private: No
Property
Utilities
- Sewer: Public Sewer
- Utilities: Cable Available, Electricity Available, High Speed Internet, Natural Gas Available, Phone Available, Sewer Connected
- Water Source: Public
Property and Assessments
- Home Warranty: Yes
- Property Condition: Fixer
Green Features
Lot Information
- Above Grade Finished Area: 1200
- Lot Features: City Lot, Level
Multi Family
- Number of Units To Be Built: Square Feet
Rental
Rent Information
- Land Lease: Yes
Public Records for 109 Helen Lane SW
Tax Record
- 23$225.83 ($18.82 / month)
Home Facts
- Beds2
- Baths1
- Total Finished SqFt1,200 SqFt
- Above Grade Finished1,200 SqFt
- StoriesOne
- Lot Size0.4300 Acres
- StyleManufactured Home,Single Family Residence
- Year Built1995
- APNM13 066
- CountyBaldwin



