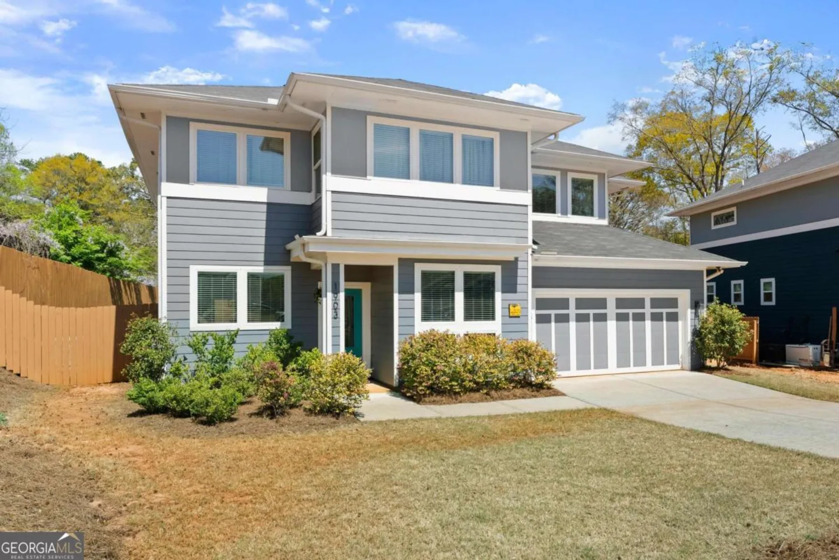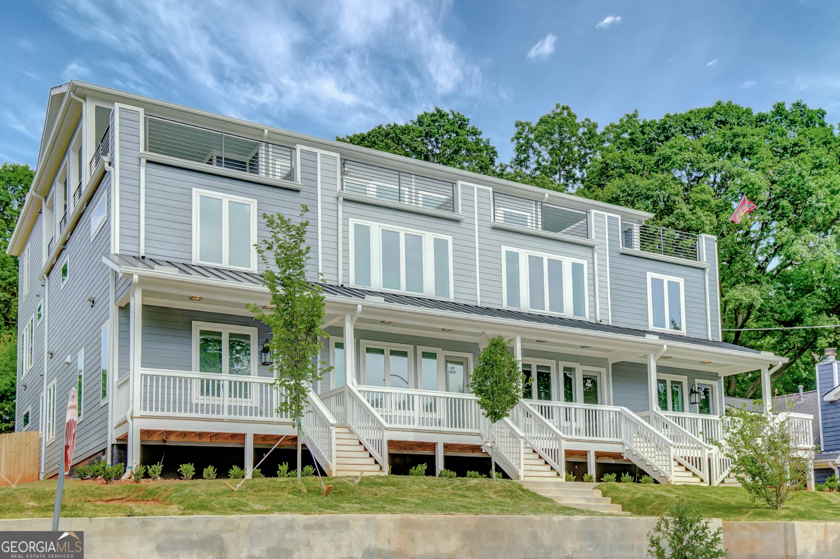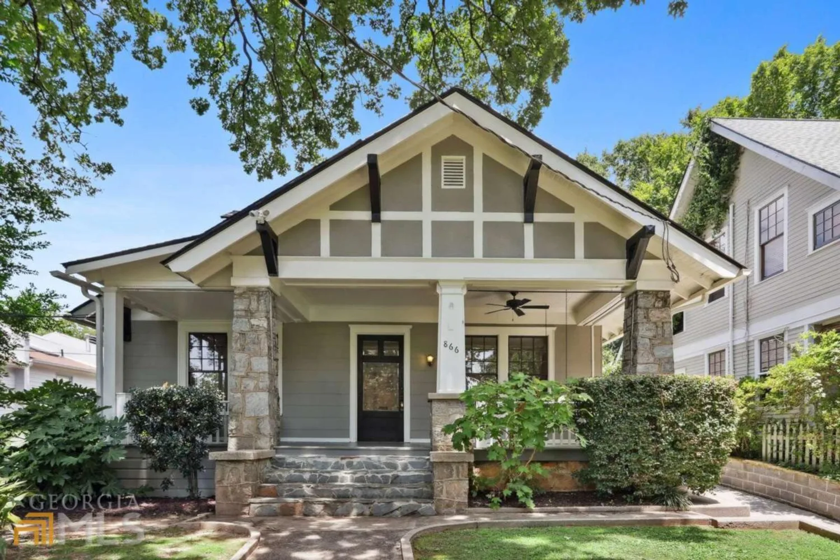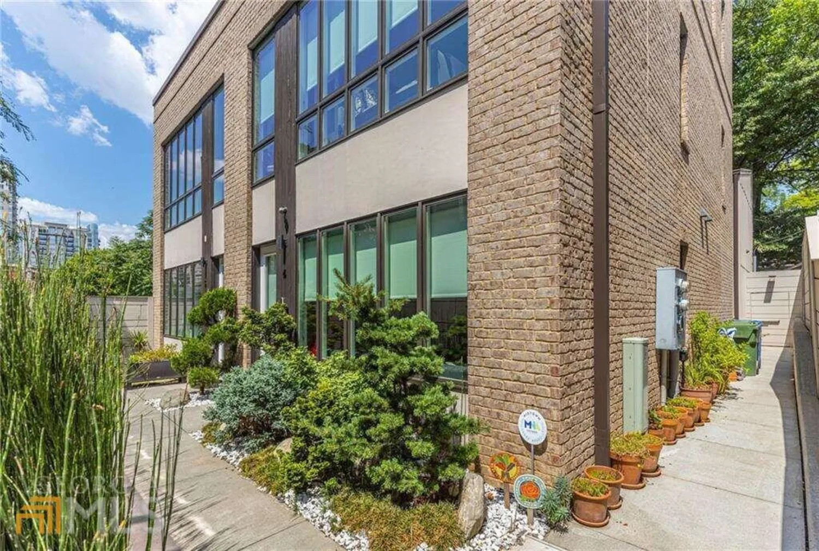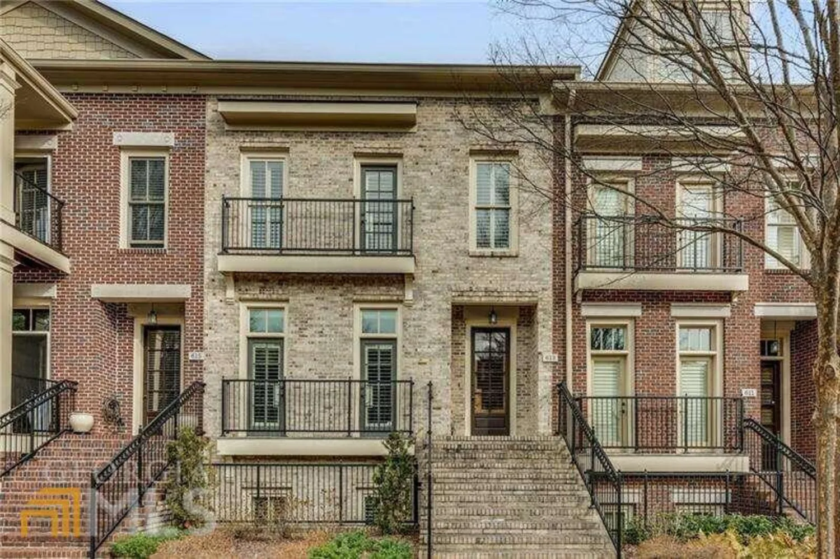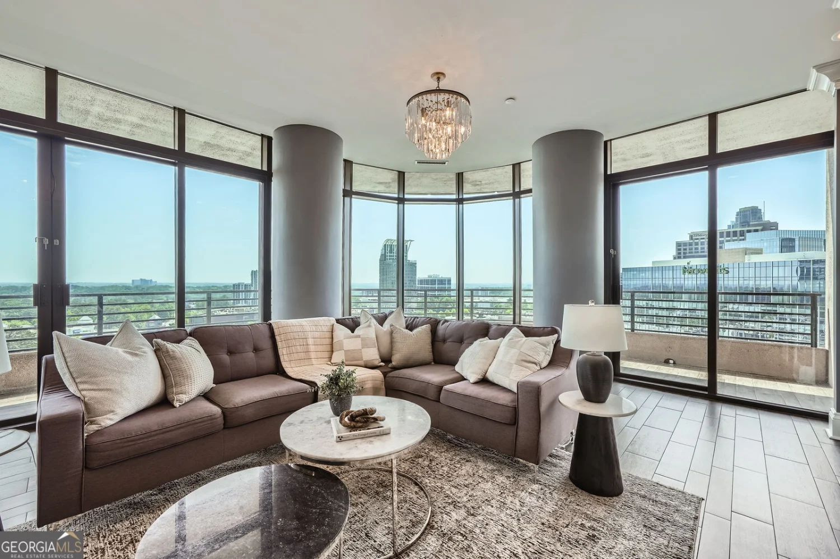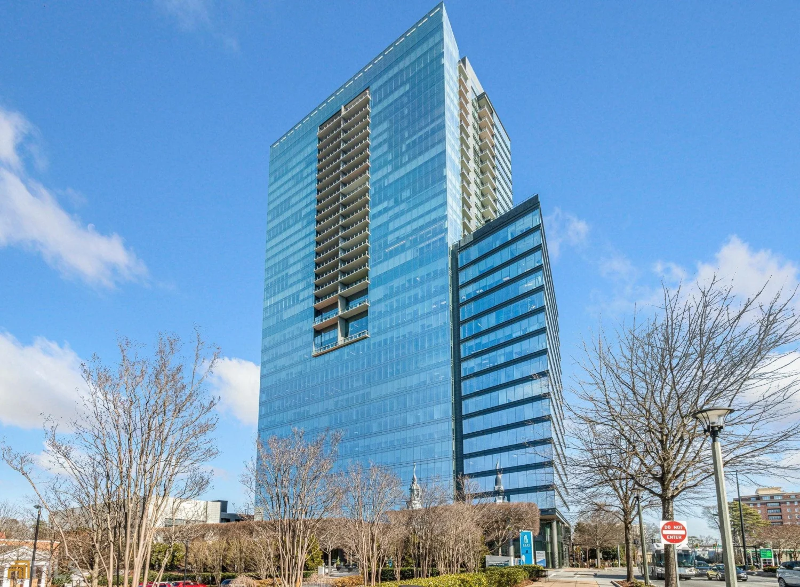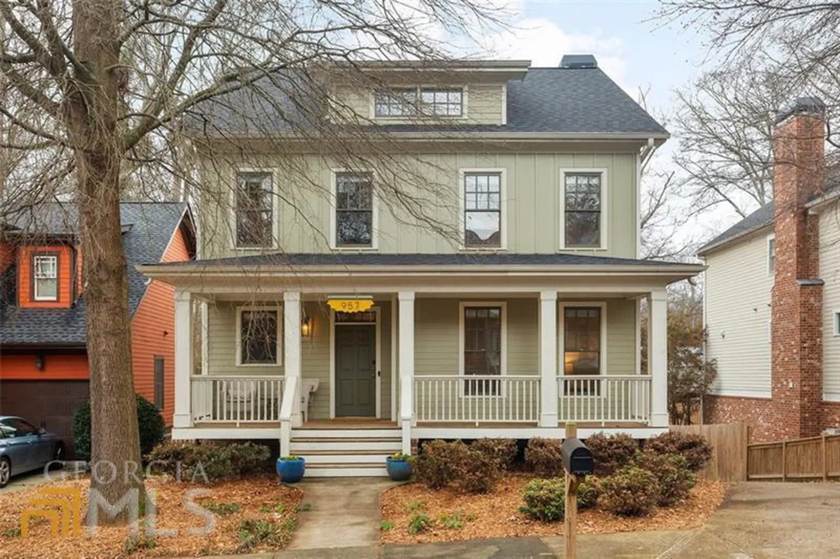1107 briar cove circleAtlanta, GA 30329
1107 briar cove circleAtlanta, GA 30329
Description
Welcome to Briar Cove, an exclusive boutique community offering just 19 luxurious townhomes in one of Atlanta's most coveted locations. Perfectly positioned near Emory University, the CDC, and prestigious neighborhoods like Buckhead, Decatur, Virginia-Highland, and Midtown, Briar Cove provides unparalleled access to scenic walking trails around Emory/Candler Lake, Herbert Taylor Park, and Morningside Nature Preserve. Effortless commuting is guaranteed with quick access to I-85 and GA-400. This home in Briar Cove is a masterpiece of design, bathed in natural light and adorned with opulent finishes. Equipped with an expansive open-concept layout that's perfect for both entertaining and everyday living. The gourmet kitchen, the centerpiece of the home, features a stunning 12-foot waterfall quartz island and European-style accordion glass doors, opening to a private, covered deck equipped with a gas line for seamless outdoor grilling. This home is also elevator-ready for ultimate convenience. The primary suite is a sanctuary of luxury, boasting an all-marble bathroom, dual walk-in closets, a soaking tub, and a spacious walk-in shower. Additional highlights include soaring 10-foot ceilings and 8-foot doors on the main and upper levels, wide hallways, and a two-car garage with ample storage and guest parking. For pet lovers, Briar Cove offers a dedicated dog park, and the home includes its own fenced green space. This is the epitome of luxury living in the heart of Atlanta, where convenience meets exceptional design. As an added bonus, a brand-new Lifetime Fitness and Children's Hospital just opened nearby, adding even more value to this prestigious community.
Property Details for 1107 BRIAR COVE Circle
- Subdivision ComplexBriar Cove
- Architectural StyleContemporary
- ExteriorBalcony
- Num Of Parking Spaces4
- Parking FeaturesGarage Door Opener, Garage
- Property AttachedYes
LISTING UPDATED:
- StatusActive
- MLS #10451820
- Days on Site127
- Taxes$15,919 / year
- HOA Fees$250 / month
- MLS TypeResidential
- Year Built2022
- Lot Size0.02 Acres
- CountryDeKalb
LISTING UPDATED:
- StatusActive
- MLS #10451820
- Days on Site127
- Taxes$15,919 / year
- HOA Fees$250 / month
- MLS TypeResidential
- Year Built2022
- Lot Size0.02 Acres
- CountryDeKalb
Building Information for 1107 BRIAR COVE Circle
- StoriesThree Or More
- Year Built2022
- Lot Size0.0180 Acres
Payment Calculator
Term
Interest
Home Price
Down Payment
The Payment Calculator is for illustrative purposes only. Read More
Property Information for 1107 BRIAR COVE Circle
Summary
Location and General Information
- Community Features: Near Public Transport, Park, Near Shopping
- Directions: From 85 North exit 89 turn Right on North Druid Hills, Right on Briarcliff Rd., Left on Stephens Drive NE, make an immediate right onto Briar Cove Circle and find 1107 on the left. Please park in the driveway and lockbox is located at the front door
- Coordinates: 33.811273,-84.33398
School Information
- Elementary School: Briar Vista
- Middle School: Druid Hills
- High School: Druid Hills
Taxes and HOA Information
- Parcel Number: 18 106 10 060
- Tax Year: 2023
- Association Fee Includes: Maintenance Structure, Maintenance Grounds, Insurance, Reserve Fund
Virtual Tour
Parking
- Open Parking: No
Interior and Exterior Features
Interior Features
- Cooling: Ceiling Fan(s), Central Air, Zoned
- Heating: Central, Natural Gas, Zoned
- Appliances: Dishwasher, Disposal, Gas Water Heater, Refrigerator, Dryer, Washer, Microwave
- Basement: Bath Finished, Interior Entry, Exterior Entry, Finished
- Fireplace Features: Factory Built, Family Room
- Flooring: Hardwood, Carpet, Tile
- Interior Features: High Ceilings, Double Vanity, Walk-In Closet(s)
- Levels/Stories: Three Or More
- Window Features: Double Pane Windows
- Kitchen Features: Kitchen Island, Pantry, Solid Surface Counters
- Total Half Baths: 1
- Bathrooms Total Integer: 5
- Bathrooms Total Decimal: 4
Exterior Features
- Construction Materials: Brick, Stucco, Concrete
- Fencing: Back Yard
- Patio And Porch Features: Deck, Patio
- Roof Type: Composition
- Security Features: Carbon Monoxide Detector(s), Security System, Smoke Detector(s)
- Laundry Features: In Hall, Laundry Closet, Upper Level
- Pool Private: No
- Other Structures: Garage(s)
Property
Utilities
- Sewer: Public Sewer
- Utilities: Cable Available, Electricity Available, High Speed Internet, Phone Available, Underground Utilities, Water Available, Natural Gas Available
- Water Source: Public
- Electric: 220 Volts
Property and Assessments
- Home Warranty: Yes
- Property Condition: Resale
Green Features
Lot Information
- Above Grade Finished Area: 3124
- Common Walls: 2+ Common Walls, No One Below, No One Above
- Lot Features: Zero Lot Line
Multi Family
- Number of Units To Be Built: Square Feet
Rental
Rent Information
- Land Lease: Yes
Public Records for 1107 BRIAR COVE Circle
Tax Record
- 2023$15,919.00 ($1,326.58 / month)
Home Facts
- Beds5
- Baths4
- Total Finished SqFt3,490 SqFt
- Above Grade Finished3,124 SqFt
- Below Grade Finished366 SqFt
- StoriesThree Or More
- Lot Size0.0180 Acres
- StyleTownhouse
- Year Built2022
- APN18 106 10 060
- CountyDeKalb
- Fireplaces1


