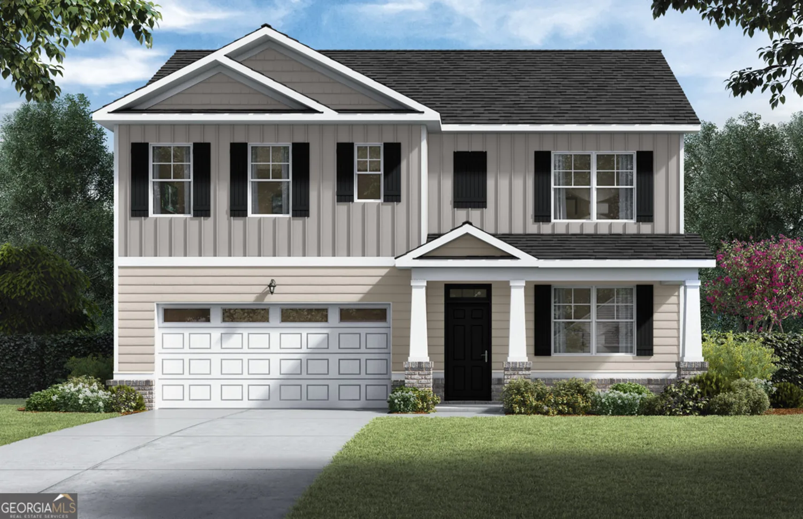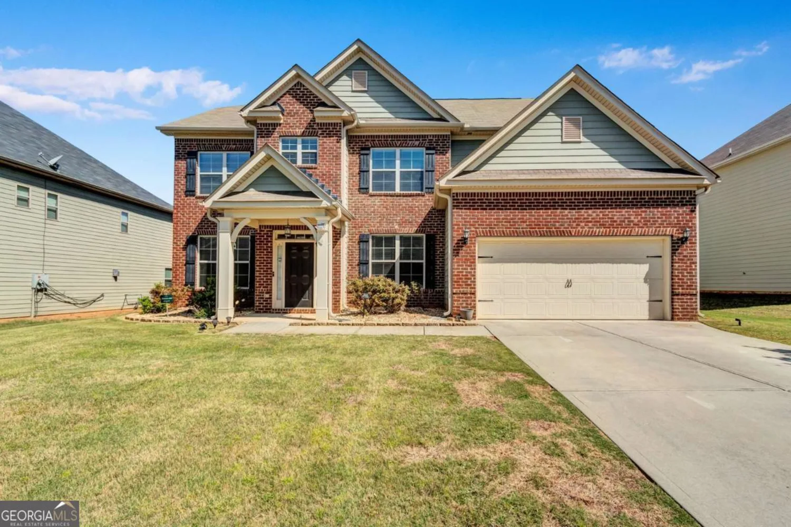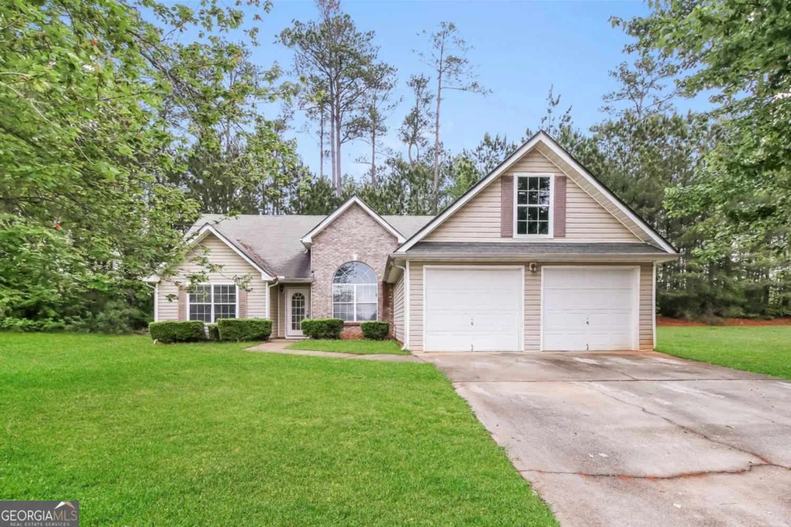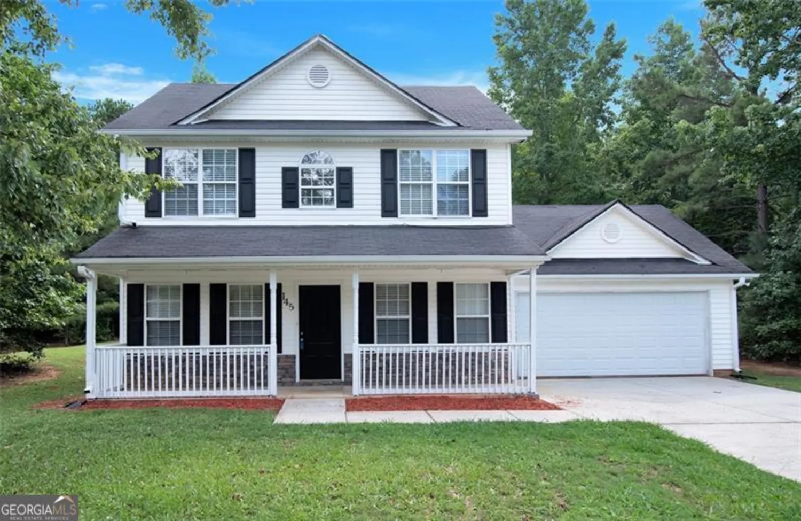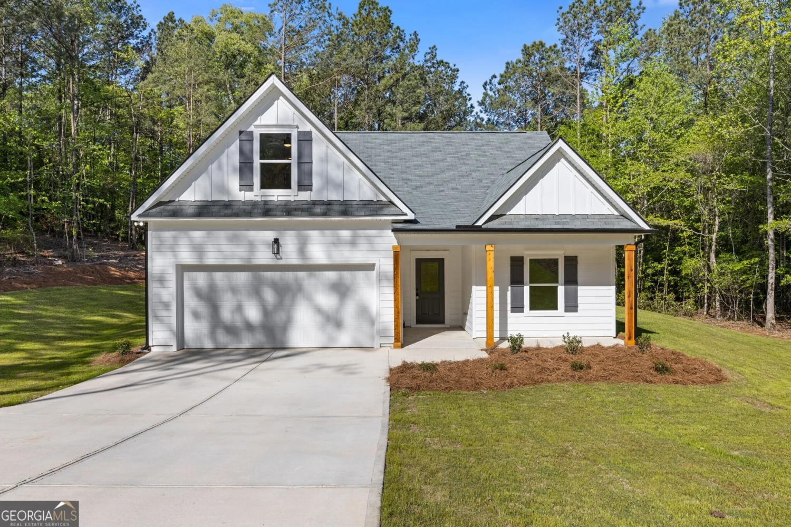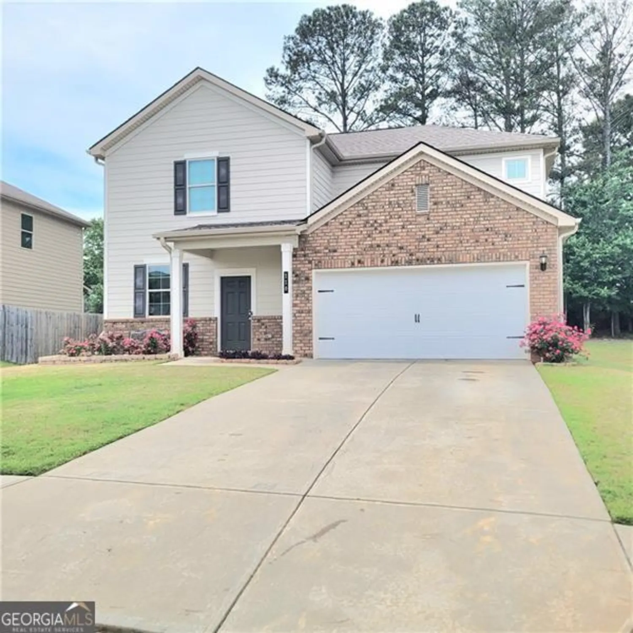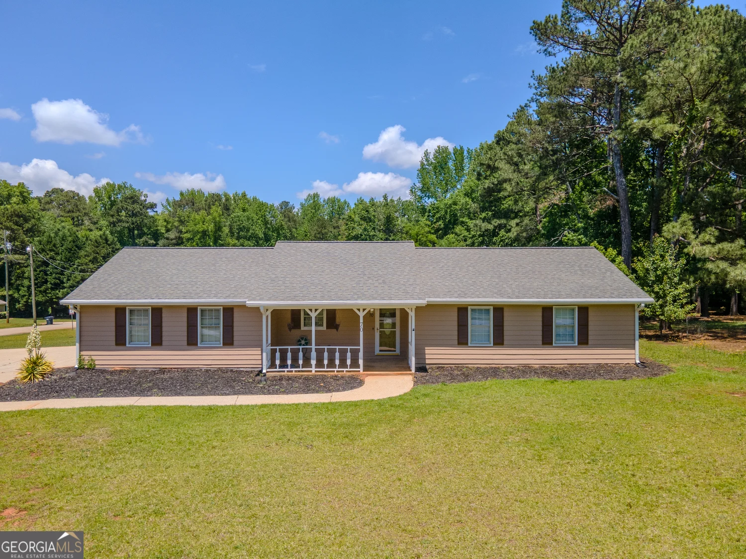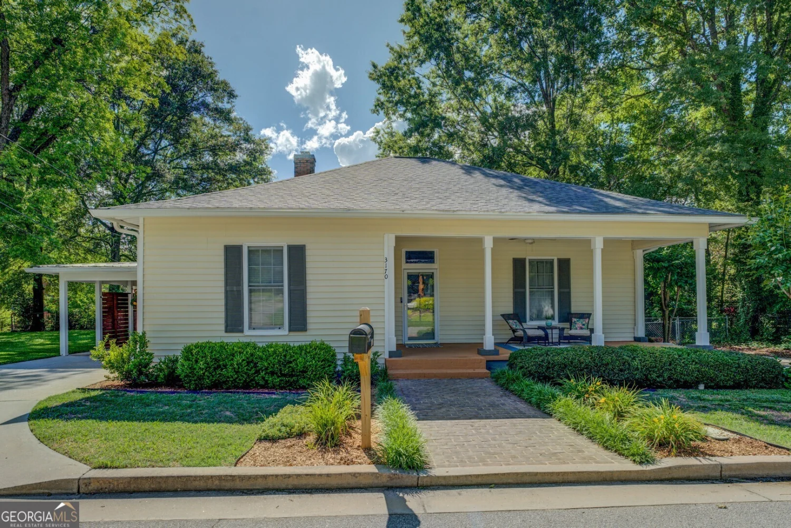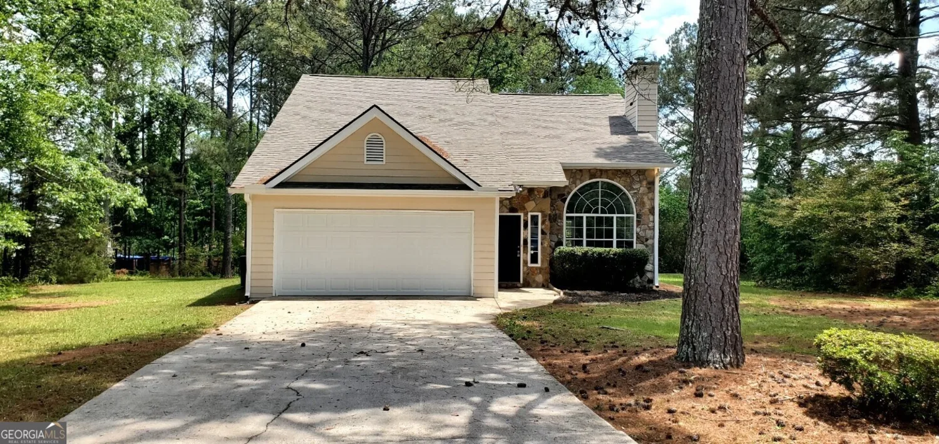490 hinton chase parkwayCovington, GA 30016
490 hinton chase parkwayCovington, GA 30016
Description
Welcome to this expansive 4-bedroom, 3 full bath home boasting over 3,800 square feet of living space, nestled in the charming community of Covington, Georgia. This property offers a spacious, open floor plan perfect for both comfortable living and entertaining. Each bedroom is generously sized, providing ample space for rest and relaxation, while the primary suite offers a private retreat with plenty of room to unwind. The heart of the home is the kitchen, complete with a large island that's perfect for meal prep, casual dining, or gathering with family and friends. The adjoining living and dining areas flow seamlessly, creating a warm and inviting atmosphere. Outside, you'll find a fenced-in backyard ideal for kids, pets, and outdoor activities, along with a large deck perfect for grilling, hosting, or simply enjoying the peaceful surroundings. The property is located in a quiet cul-de-sac, offering added privacy and minimal traffic-great for families. While the home does need a little TLC, the motivated seller is offering concessions for any and all repairs needed, giving you the flexibility to customize the space to your liking. This is a fantastic opportunity to own a spacious home in a desirable area with endless potential.
Property Details for 490 Hinton Chase Parkway
- Subdivision ComplexHinton Chase
- Architectural StyleBrick Front, Brick/Frame
- Parking FeaturesAttached, Garage
- Property AttachedNo
LISTING UPDATED:
- StatusPending
- MLS #10452138
- Days on Site99
- Taxes$4,160.36 / year
- HOA Fees$300 / month
- MLS TypeResidential
- Year Built2008
- Lot Size0.28 Acres
- CountryNewton
LISTING UPDATED:
- StatusPending
- MLS #10452138
- Days on Site99
- Taxes$4,160.36 / year
- HOA Fees$300 / month
- MLS TypeResidential
- Year Built2008
- Lot Size0.28 Acres
- CountryNewton
Building Information for 490 Hinton Chase Parkway
- StoriesTwo
- Year Built2008
- Lot Size0.2800 Acres
Payment Calculator
Term
Interest
Home Price
Down Payment
The Payment Calculator is for illustrative purposes only. Read More
Property Information for 490 Hinton Chase Parkway
Summary
Location and General Information
- Community Features: Clubhouse, Park, Playground, Pool, Sidewalks, Street Lights, Tennis Court(s), Near Public Transport
- Directions: GoogleMaps
- Coordinates: 33.604475,-83.953193
School Information
- Elementary School: Live Oak
- Middle School: Clements
- High School: Newton
Taxes and HOA Information
- Parcel Number: 0012G00000046000
- Tax Year: 23
- Association Fee Includes: Maintenance Grounds, Swimming, Tennis
Virtual Tour
Parking
- Open Parking: No
Interior and Exterior Features
Interior Features
- Cooling: Ceiling Fan(s), Central Air
- Heating: Central
- Appliances: Dishwasher, Dryer, Ice Maker, Microwave, Refrigerator, Washer
- Basement: None
- Flooring: Carpet, Hardwood, Tile
- Interior Features: Double Vanity, High Ceilings, Separate Shower, Tray Ceiling(s), Walk-In Closet(s)
- Levels/Stories: Two
- Kitchen Features: Breakfast Area, Pantry, Walk-in Pantry
- Main Bedrooms: 1
- Bathrooms Total Integer: 4
- Main Full Baths: 1
- Bathrooms Total Decimal: 4
Exterior Features
- Construction Materials: Brick, Wood Siding
- Fencing: Back Yard
- Roof Type: Composition
- Laundry Features: Laundry Closet
- Pool Private: No
Property
Utilities
- Sewer: Public Sewer
- Utilities: Cable Available, Electricity Available, High Speed Internet, Natural Gas Available, Phone Available, Sewer Connected, Underground Utilities, Water Available
- Water Source: Public
Property and Assessments
- Home Warranty: Yes
- Property Condition: Resale
Green Features
Lot Information
- Above Grade Finished Area: 3802
- Lot Features: Level
Multi Family
- Number of Units To Be Built: Square Feet
Rental
Rent Information
- Land Lease: Yes
Public Records for 490 Hinton Chase Parkway
Tax Record
- 23$4,160.36 ($346.70 / month)
Home Facts
- Beds5
- Baths4
- Total Finished SqFt3,802 SqFt
- Above Grade Finished3,802 SqFt
- StoriesTwo
- Lot Size0.2800 Acres
- StyleSingle Family Residence
- Year Built2008
- APN0012G00000046000
- CountyNewton
- Fireplaces1


