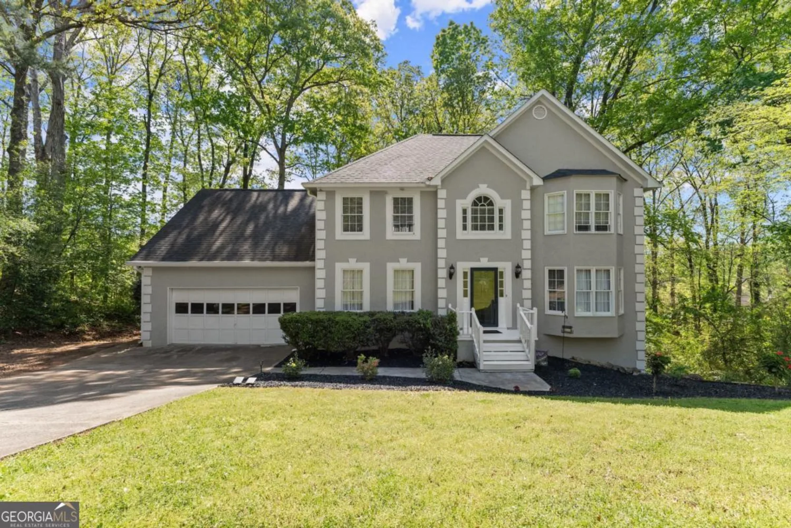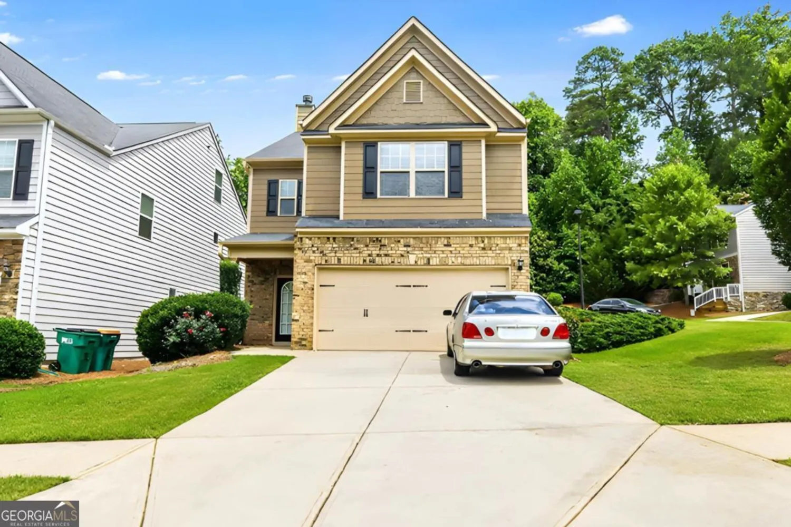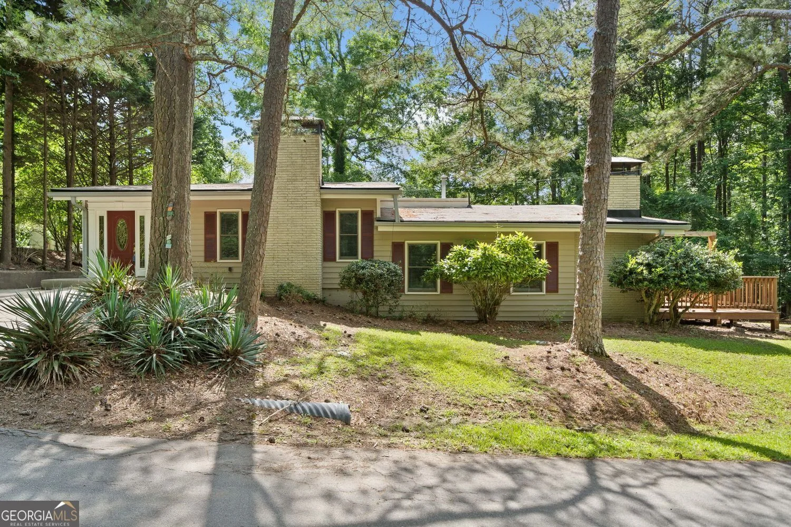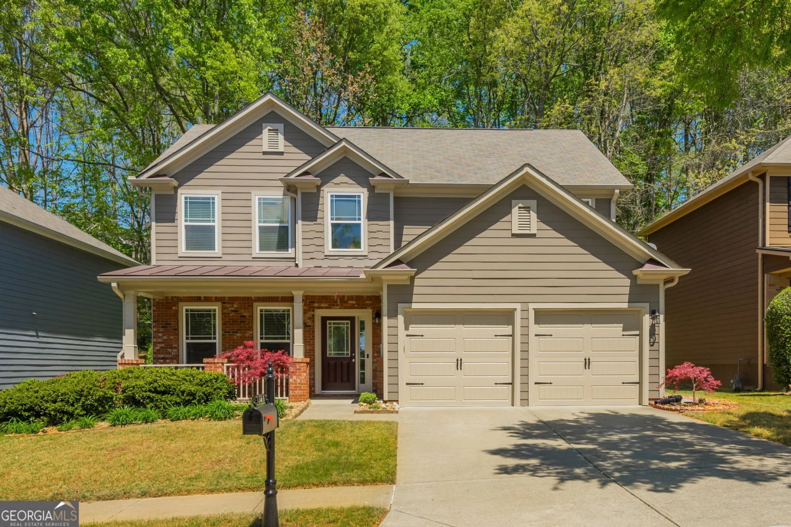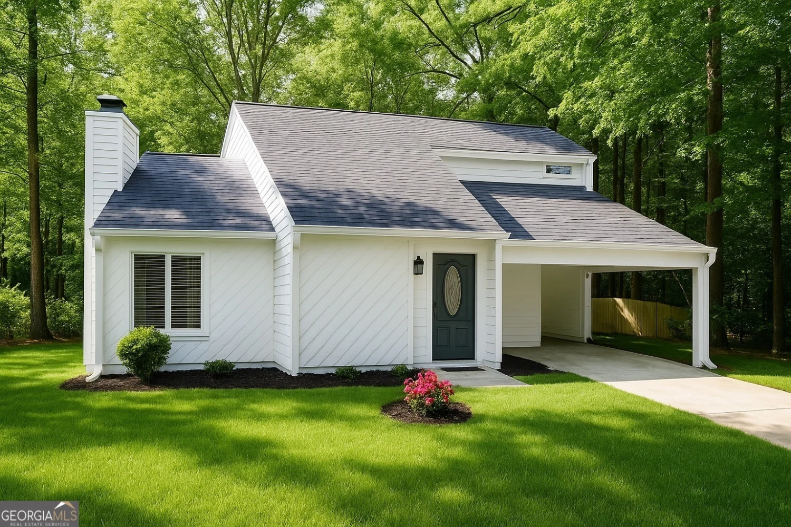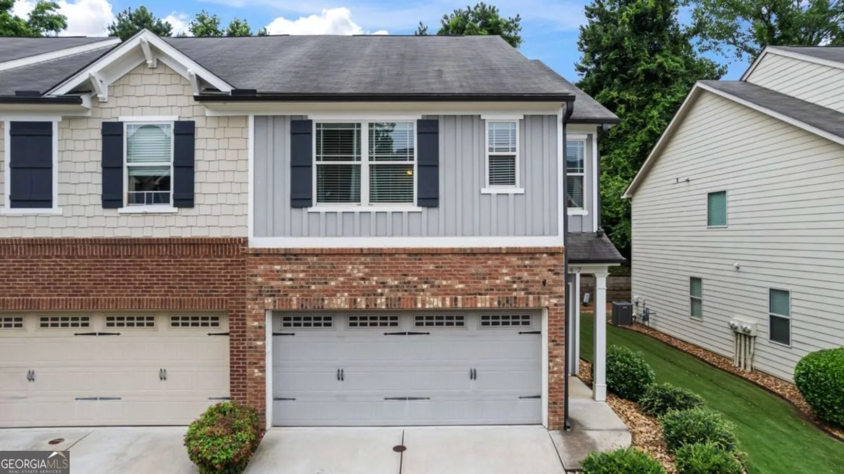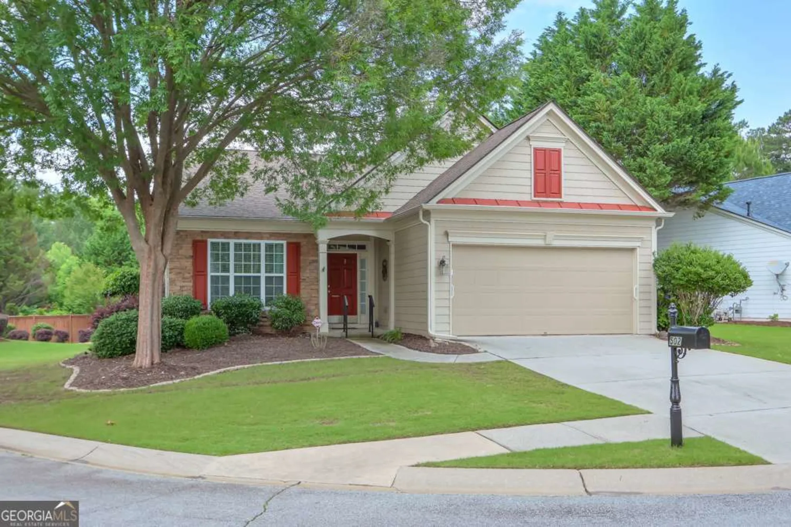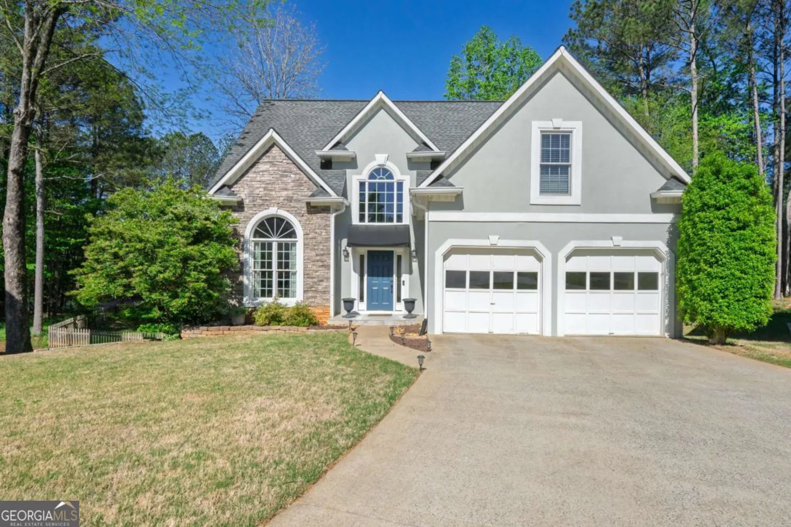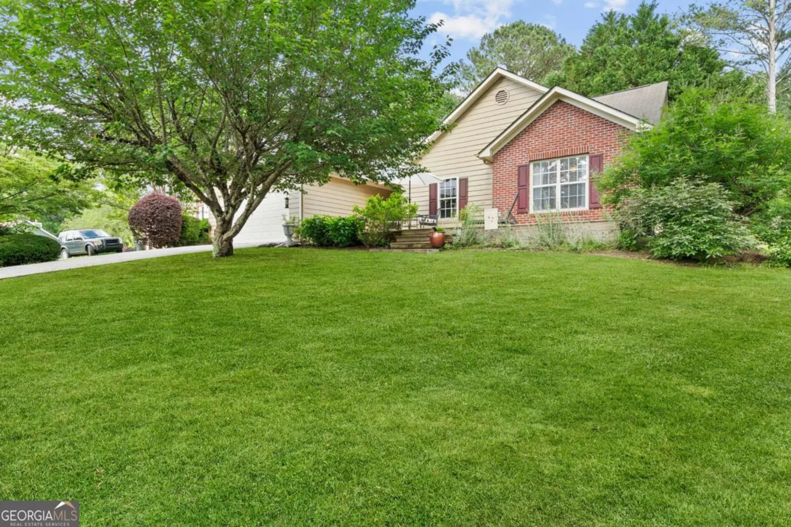704 woodland placeWoodstock, GA 30188
704 woodland placeWoodstock, GA 30188
Description
Welcome to this beautiful 3-bedroom, 2.5-bathroom home nestled in a charming Woodstock neighborhood. Step inside to be greeted by a soaring high-ceiling foyer, setting the tone for the bright and spacious open floor plan. The gourmet kitchen boasts granite countertops and overlooks the inviting living and dining areasCoperfect for both entertaining and everyday living. The bonus room makes a great office or quiet sitting area.
Property Details for 704 Woodland Place
- Subdivision ComplexMountain Brook
- Architectural StyleOther
- Num Of Parking Spaces2
- Parking FeaturesAttached, Garage, Garage Door Opener
- Property AttachedYes
LISTING UPDATED:
- StatusPending
- MLS #10452361
- Days on Site109
- Taxes$4,731 / year
- HOA Fees$1,600 / month
- MLS TypeResidential
- Year Built2006
- Lot Size0.03 Acres
- CountryCherokee
LISTING UPDATED:
- StatusPending
- MLS #10452361
- Days on Site109
- Taxes$4,731 / year
- HOA Fees$1,600 / month
- MLS TypeResidential
- Year Built2006
- Lot Size0.03 Acres
- CountryCherokee
Building Information for 704 Woodland Place
- StoriesTwo
- Year Built2006
- Lot Size0.0260 Acres
Payment Calculator
Term
Interest
Home Price
Down Payment
The Payment Calculator is for illustrative purposes only. Read More
Property Information for 704 Woodland Place
Summary
Location and General Information
- Community Features: Lake, Playground, Sidewalks
- Directions: GPS
- Coordinates: 34.080636,-84.457973
School Information
- Elementary School: Arnold Mill
- Middle School: Mill Creek
- High School: River Ridge
Taxes and HOA Information
- Parcel Number: 15N24R 172
- Tax Year: 2024
- Association Fee Includes: Maintenance Structure, Maintenance Grounds, Pest Control, Reserve Fund
- Tax Lot: 466
Virtual Tour
Parking
- Open Parking: No
Interior and Exterior Features
Interior Features
- Cooling: Central Air, Whole House Fan
- Heating: Central, Natural Gas
- Appliances: Dishwasher, Disposal, Gas Water Heater, Microwave
- Basement: None
- Fireplace Features: Family Room
- Flooring: Carpet, Tile, Vinyl
- Interior Features: Double Vanity, Roommate Plan, Tray Ceiling(s), Walk-In Closet(s)
- Levels/Stories: Two
- Window Features: Double Pane Windows
- Kitchen Features: Breakfast Area, Breakfast Bar, Kitchen Island, Pantry, Solid Surface Counters
- Foundation: Slab
- Total Half Baths: 1
- Bathrooms Total Integer: 3
- Bathrooms Total Decimal: 2
Exterior Features
- Construction Materials: Concrete, Stone
- Roof Type: Composition
- Security Features: Carbon Monoxide Detector(s), Security System, Smoke Detector(s)
- Laundry Features: Upper Level
- Pool Private: No
Property
Utilities
- Sewer: Public Sewer
- Utilities: Cable Available, Electricity Available, High Speed Internet, Natural Gas Available, Phone Available, Sewer Available, Water Available
- Water Source: Public
Property and Assessments
- Home Warranty: Yes
- Property Condition: Resale
Green Features
- Green Energy Efficient: Insulation
Lot Information
- Above Grade Finished Area: 2020
- Common Walls: 2+ Common Walls
- Lot Features: Cul-De-Sac
Multi Family
- Number of Units To Be Built: Square Feet
Rental
Rent Information
- Land Lease: Yes
Public Records for 704 Woodland Place
Tax Record
- 2024$4,731.00 ($394.25 / month)
Home Facts
- Beds3
- Baths2
- Total Finished SqFt2,020 SqFt
- Above Grade Finished2,020 SqFt
- StoriesTwo
- Lot Size0.0260 Acres
- StyleTownhouse
- Year Built2006
- APN15N24R 172
- CountyCherokee
- Fireplaces1


