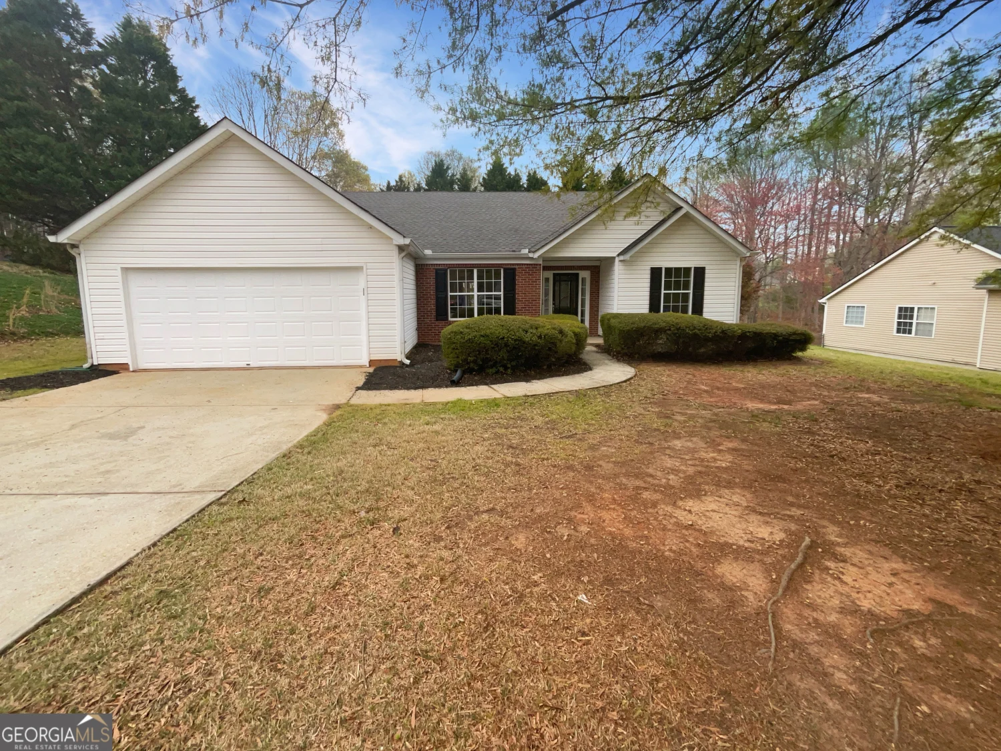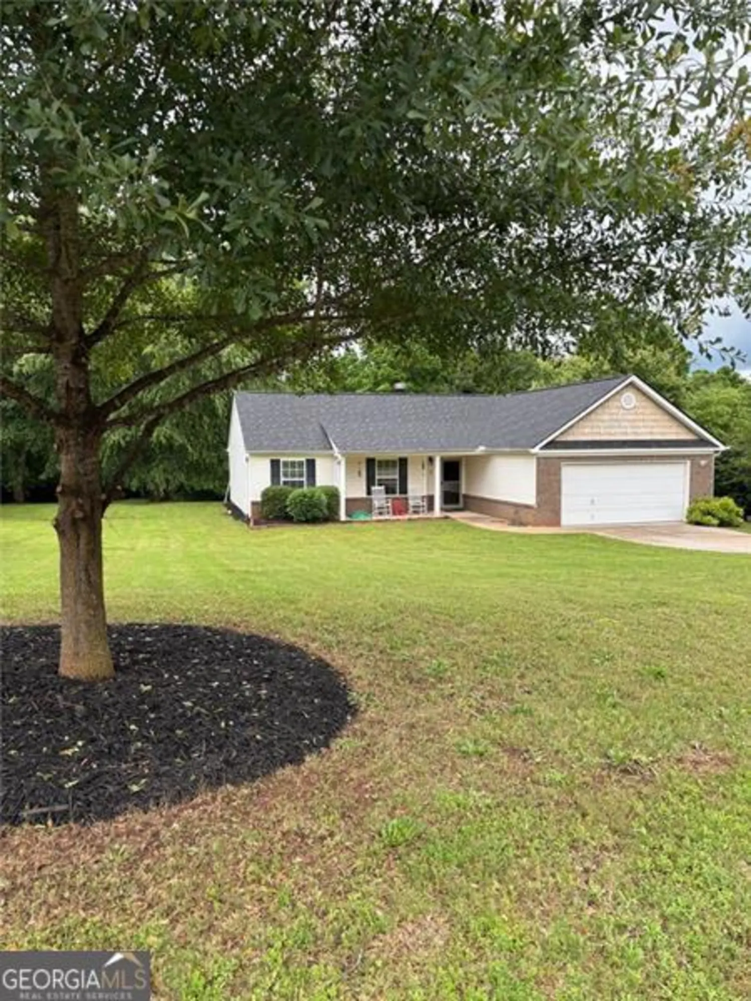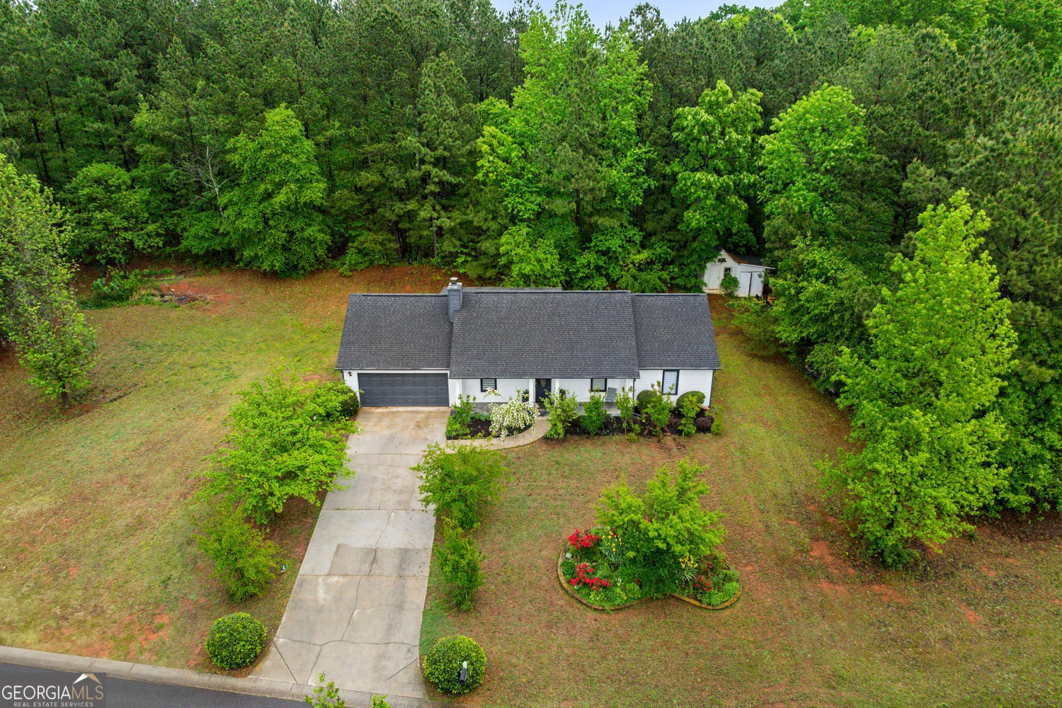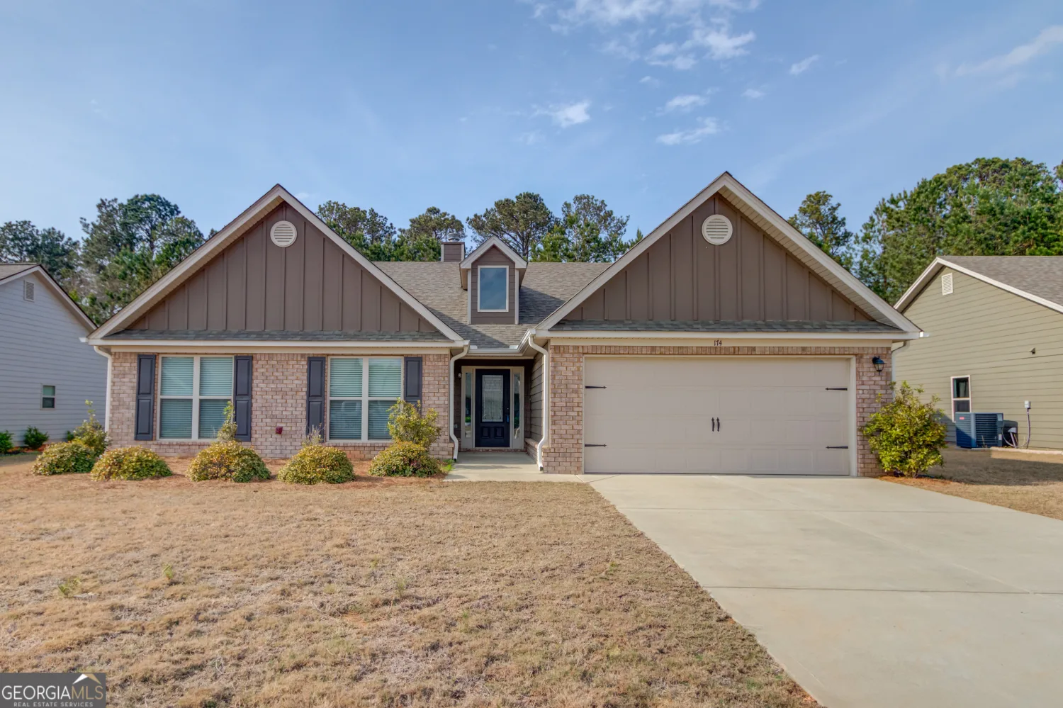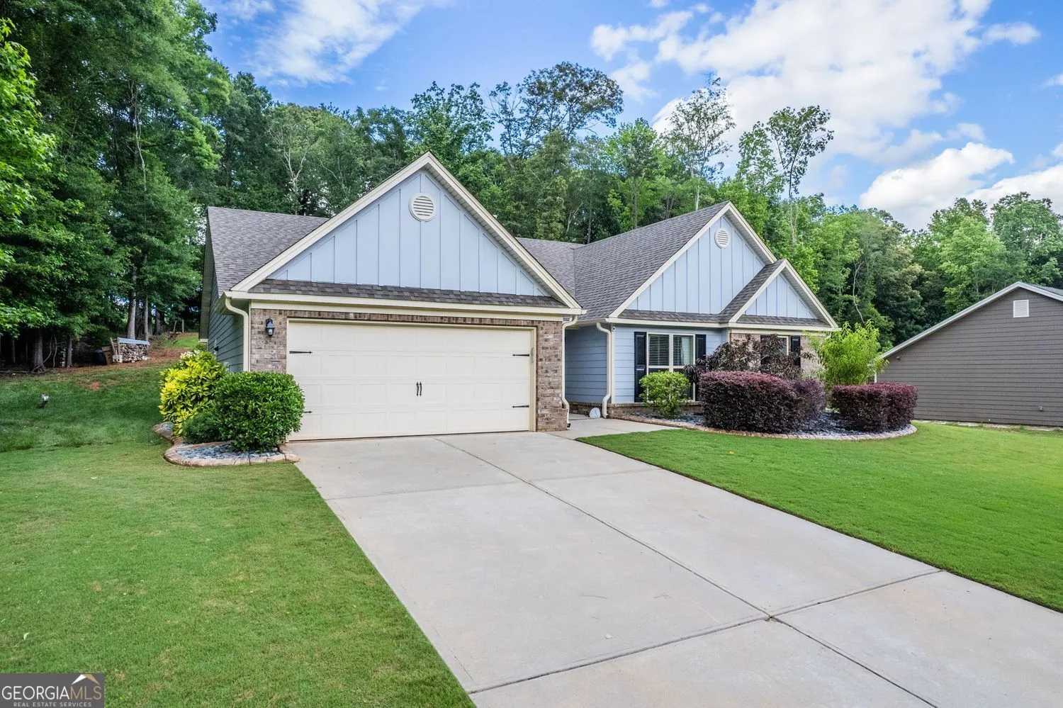412 tabby laneWinder, GA 30680
412 tabby laneWinder, GA 30680
Description
Just listed in Winder! Welcome to this stunning, fully renovated **4-bedroom, 2-bathroom ranch offering over 2,600 square feet of finished living space-plus an additional 2,100 square feet of unfinished basement with endless potential! Freshly painted throughout, this home boasts multiple living spaces, including a sitting room, living room, dining room, and sunroom, providing plenty of room to relax and entertain. The spacious kitchen is a chef's dream, featuring a center island, granite countertops, and stainless steel appliances. Generously sized bedrooms ensure comfort for everyone, while the covered back porch invites you to enjoy the private backyard surrounded by mature hardwood trees. Recent updates include a recently replaced roof, offering peace of mind for years to come. Conveniently located and move-in ready, this home is a must-see!
Property Details for 412 Tabby Lane
- Subdivision ComplexGastons Acres
- Architectural StyleRanch
- Num Of Parking Spaces3
- Parking FeaturesKitchen Level
- Property AttachedYes
LISTING UPDATED:
- StatusPending
- MLS #10452819
- Days on Site114
- Taxes$2,940 / year
- MLS TypeResidential
- Year Built1974
- Lot Size0.63 Acres
- CountryBarrow
LISTING UPDATED:
- StatusPending
- MLS #10452819
- Days on Site114
- Taxes$2,940 / year
- MLS TypeResidential
- Year Built1974
- Lot Size0.63 Acres
- CountryBarrow
Building Information for 412 Tabby Lane
- StoriesOne
- Year Built1974
- Lot Size0.6300 Acres
Payment Calculator
Term
Interest
Home Price
Down Payment
The Payment Calculator is for illustrative purposes only. Read More
Property Information for 412 Tabby Lane
Summary
Location and General Information
- Community Features: None
- Directions: See GPS
- Coordinates: 34.022461,-83.697488
School Information
- Elementary School: Holsenbeck
- Middle School: Bear Creek
- High School: Winder Barrow
Taxes and HOA Information
- Parcel Number: XX084A 046
- Tax Year: 2023
- Association Fee Includes: None
Virtual Tour
Parking
- Open Parking: No
Interior and Exterior Features
Interior Features
- Cooling: Electric, Heat Pump, Zoned
- Heating: Electric, Heat Pump, Zoned
- Appliances: Dishwasher, Microwave, Oven/Range (Combo), Refrigerator
- Basement: Daylight, Exterior Entry, Interior Entry
- Fireplace Features: Family Room, Masonry
- Flooring: Carpet, Laminate, Vinyl
- Interior Features: Double Vanity, Master On Main Level, Roommate Plan, Tile Bath
- Levels/Stories: One
- Kitchen Features: Breakfast Bar, Solid Surface Counters
- Foundation: Block
- Main Bedrooms: 4
- Bathrooms Total Integer: 2
- Main Full Baths: 2
- Bathrooms Total Decimal: 2
Exterior Features
- Construction Materials: Wood Siding
- Patio And Porch Features: Deck, Porch
- Roof Type: Composition
- Security Features: Smoke Detector(s)
- Laundry Features: Other
- Pool Private: No
Property
Utilities
- Sewer: Public Sewer
- Utilities: Cable Available, Electricity Available, High Speed Internet, Phone Available, Sewer Connected, Water Available
- Water Source: Public
- Electric: 220 Volts
Property and Assessments
- Home Warranty: Yes
- Property Condition: Updated/Remodeled
Green Features
Lot Information
- Above Grade Finished Area: 2676
- Common Walls: No Common Walls
- Lot Features: Level, Private
Multi Family
- Number of Units To Be Built: Square Feet
Rental
Rent Information
- Land Lease: Yes
- Occupant Types: Vacant
Public Records for 412 Tabby Lane
Tax Record
- 2023$2,940.00 ($245.00 / month)
Home Facts
- Beds4
- Baths2
- Total Finished SqFt2,676 SqFt
- Above Grade Finished2,676 SqFt
- StoriesOne
- Lot Size0.6300 Acres
- StyleSingle Family Residence
- Year Built1974
- APNXX084A 046
- CountyBarrow
- Fireplaces1


