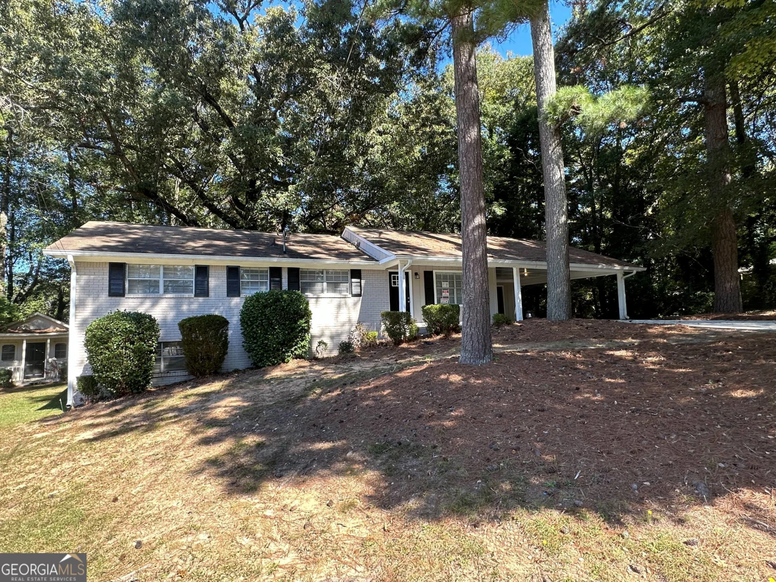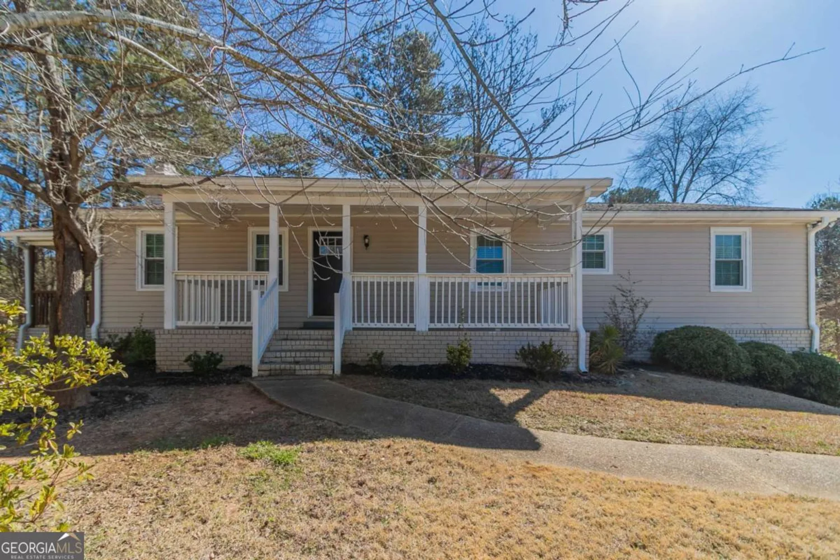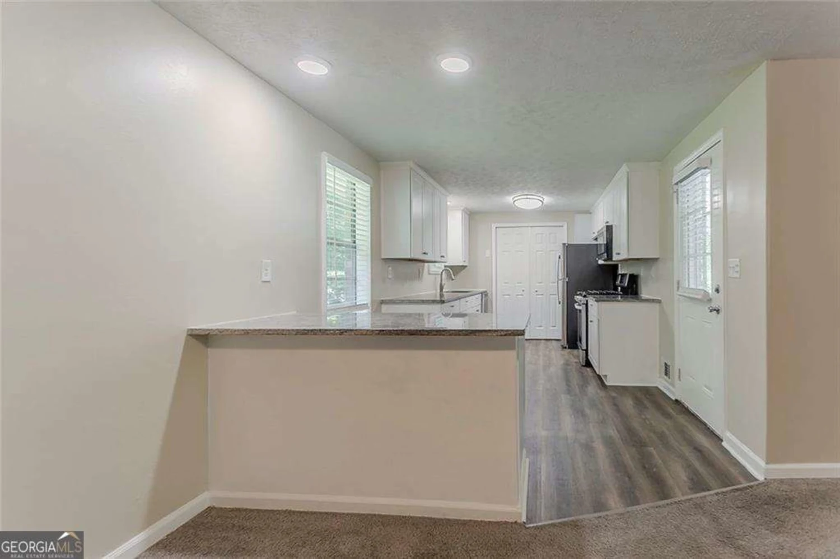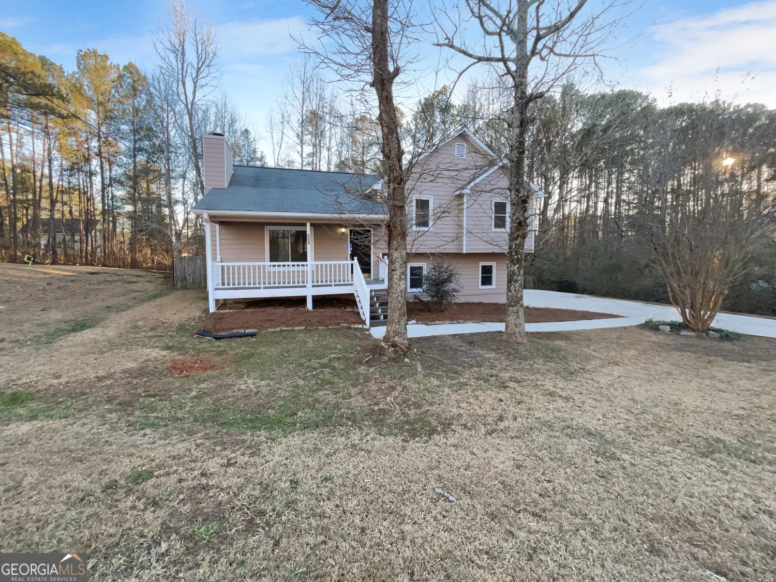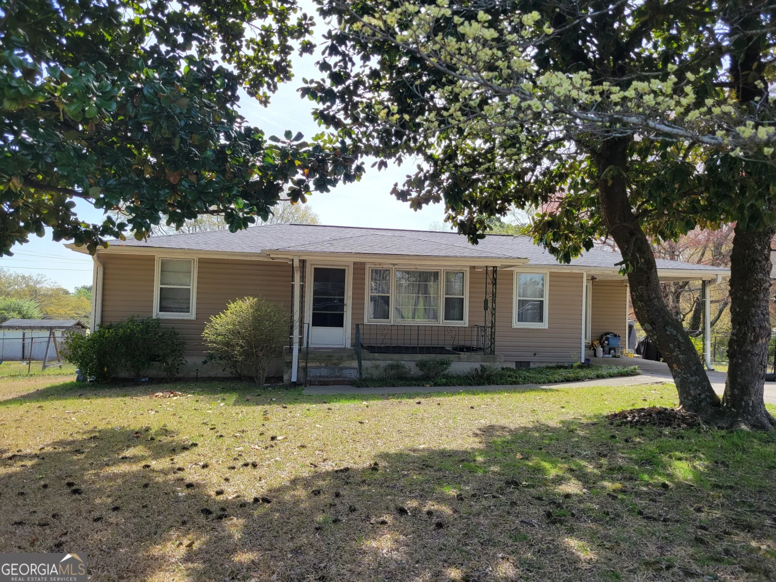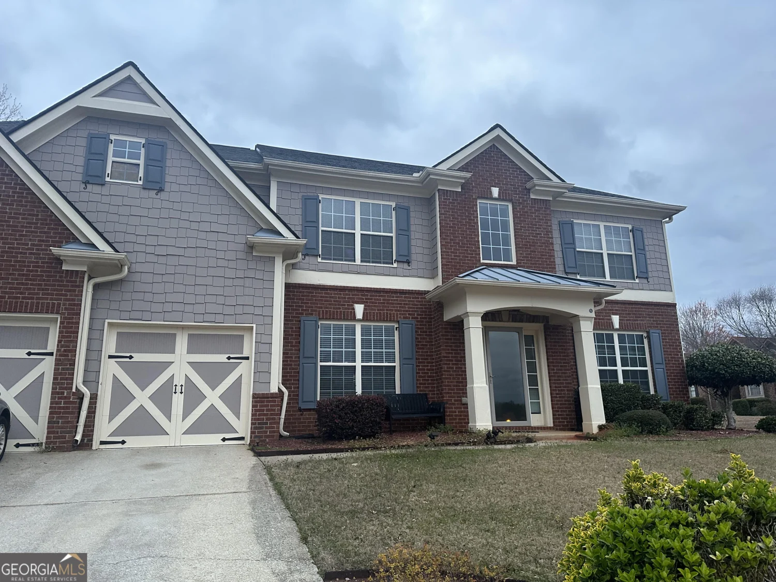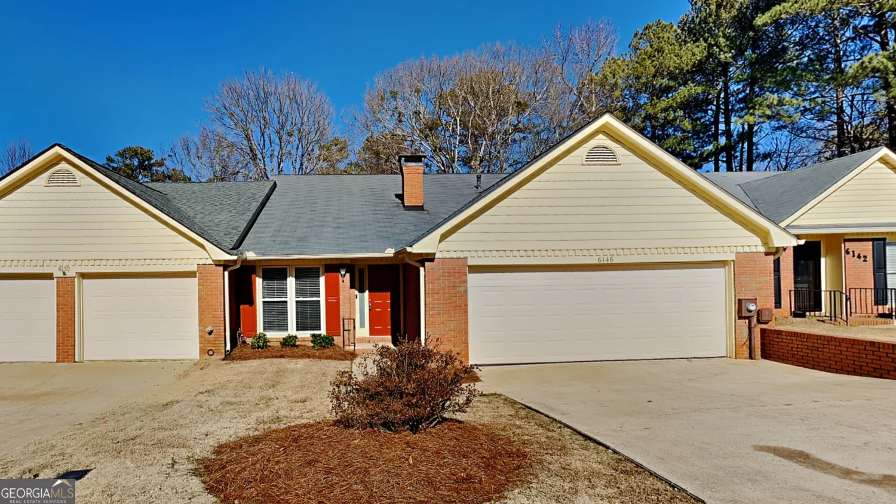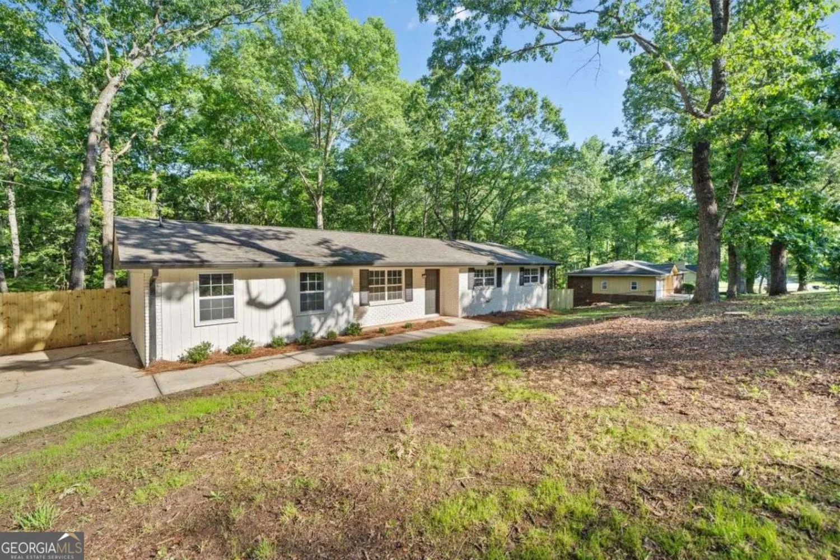4079 parks laneDouglasville, GA 30135
4079 parks laneDouglasville, GA 30135
Description
This spacious 5-bedroom, 2-bath split-story home offers a welcoming brick and hardy exterior with a covered side porch. The property includes a 2-car detached carport and a laundry room located on the lower split-level for added convenience. Inside, the kitchen features granite countertops and stainless steel appliances, all in good working condition. Laminate wood flooring is found in the main areas, with carpeting throughout the bedrooms, except for the kitchen. A perfect blend of comfort and functionality in a charming home!
Property Details for 4079 PARKS Lane
- Subdivision ComplexErica
- Architectural StyleTraditional
- Parking FeaturesDetached, Carport
- Property AttachedYes
LISTING UPDATED:
- StatusActive
- MLS #10452910
- Days on Site101
- Taxes$2,069 / year
- MLS TypeResidential
- Year Built1947
- Lot Size1.50 Acres
- CountryDouglas
LISTING UPDATED:
- StatusActive
- MLS #10452910
- Days on Site101
- Taxes$2,069 / year
- MLS TypeResidential
- Year Built1947
- Lot Size1.50 Acres
- CountryDouglas
Building Information for 4079 PARKS Lane
- StoriesMulti/Split
- Year Built1947
- Lot Size1.5000 Acres
Payment Calculator
Term
Interest
Home Price
Down Payment
The Payment Calculator is for illustrative purposes only. Read More
Property Information for 4079 PARKS Lane
Summary
Location and General Information
- Community Features: None
- Directions: Get on GA-400 S/US-19 S from Marconi Dr and Windward Pkwy Follow GA-400 S/US-19 S, I-285 W and I-20 W/Tom Murphy Fwy to Campbellton St/Chapel Hill Rd in Douglasville. Take exit 36 from I-20 W/Tom Murphy Fwy Take Stewart Mill Rd and Reynolds Rd to Parks Ln
- Coordinates: 33.694359,-84.734008
School Information
- Elementary School: Chapel Hill
- Middle School: Chapel Hill
- High School: Chapel Hill
Taxes and HOA Information
- Parcel Number: 00430150003
- Tax Year: 2024
- Association Fee Includes: None
Virtual Tour
Parking
- Open Parking: No
Interior and Exterior Features
Interior Features
- Cooling: Central Air
- Heating: Central
- Appliances: Dishwasher, Refrigerator, Microwave, Oven/Range (Combo), Stainless Steel Appliance(s)
- Basement: Crawl Space
- Flooring: Carpet, Vinyl
- Interior Features: Roommate Plan
- Levels/Stories: Multi/Split
- Kitchen Features: Solid Surface Counters, Breakfast Area
- Foundation: Slab
- Main Bedrooms: 1
- Bathrooms Total Integer: 2
- Bathrooms Total Decimal: 2
Exterior Features
- Construction Materials: Brick
- Roof Type: Composition
- Laundry Features: Common Area
- Pool Private: No
- Other Structures: Garage(s)
Property
Utilities
- Sewer: Septic Tank
- Utilities: Electricity Available, Water Available
- Water Source: Public
Property and Assessments
- Home Warranty: Yes
- Property Condition: Resale
Green Features
Lot Information
- Above Grade Finished Area: 1912
- Common Walls: No Common Walls
- Lot Features: Level
Multi Family
- Number of Units To Be Built: Square Feet
Rental
Rent Information
- Land Lease: Yes
Public Records for 4079 PARKS Lane
Tax Record
- 2024$2,069.00 ($172.42 / month)
Home Facts
- Beds5
- Baths2
- Total Finished SqFt1,912 SqFt
- Above Grade Finished1,912 SqFt
- StoriesMulti/Split
- Lot Size1.5000 Acres
- StyleSingle Family Residence
- Year Built1947
- APN00430150003
- CountyDouglas


