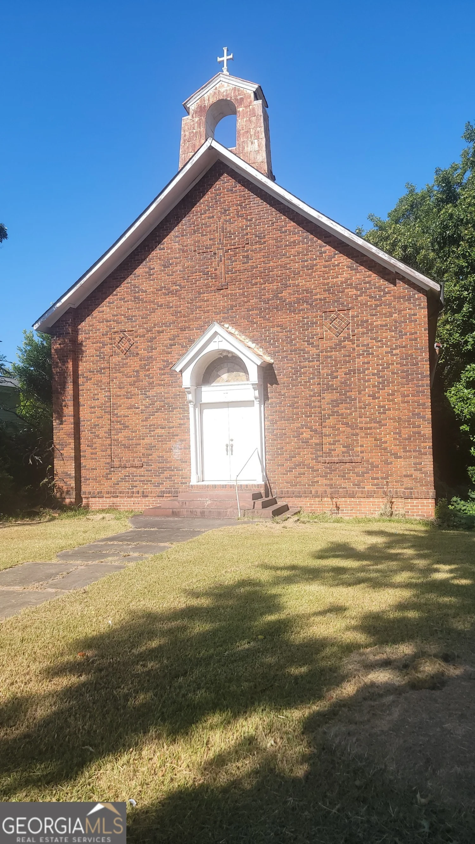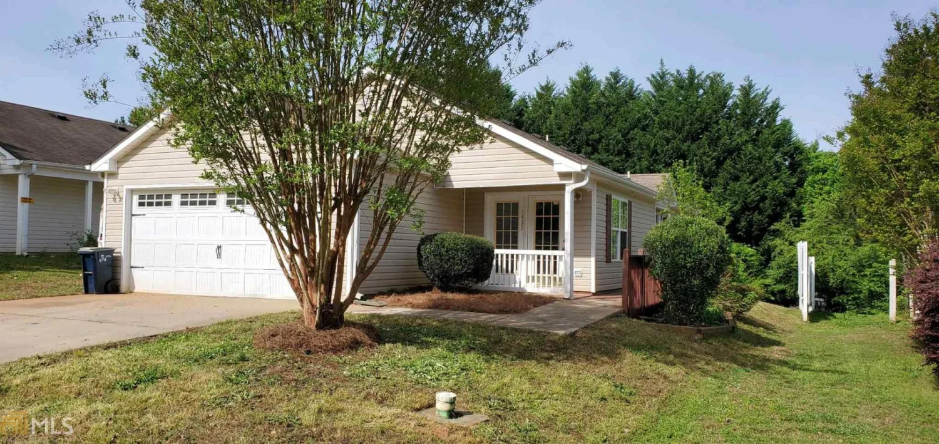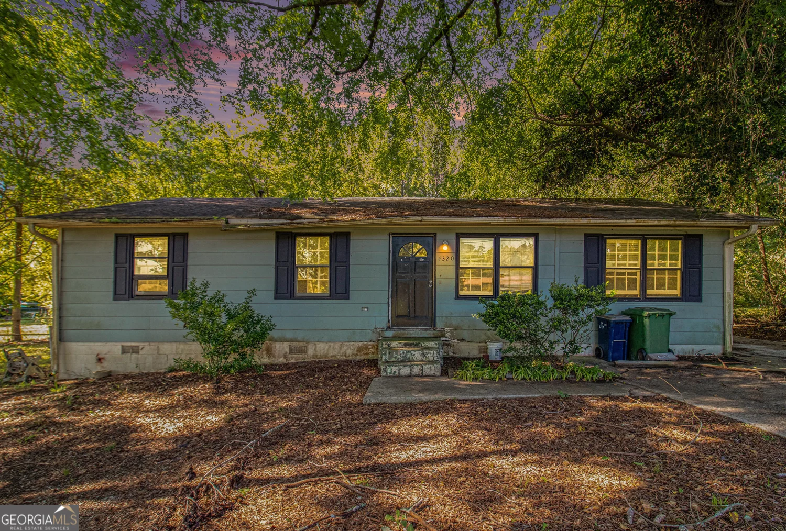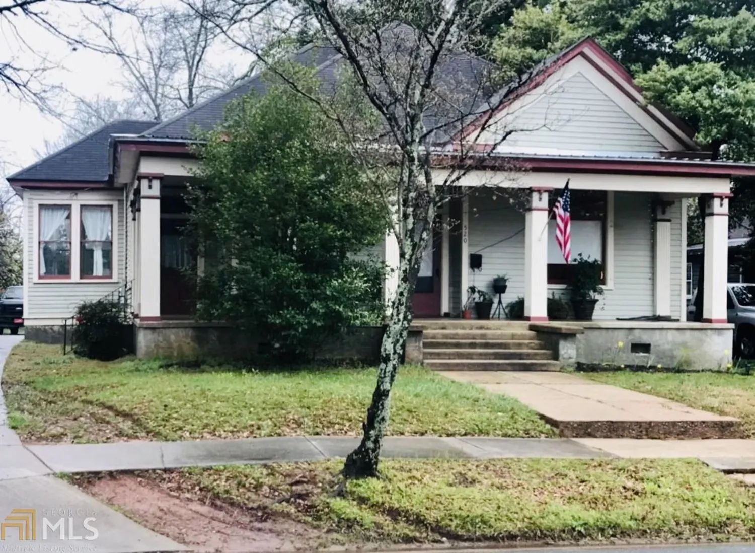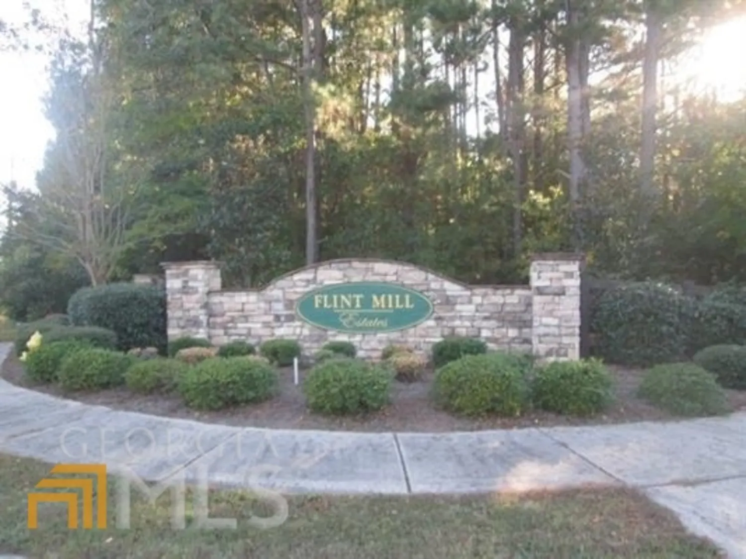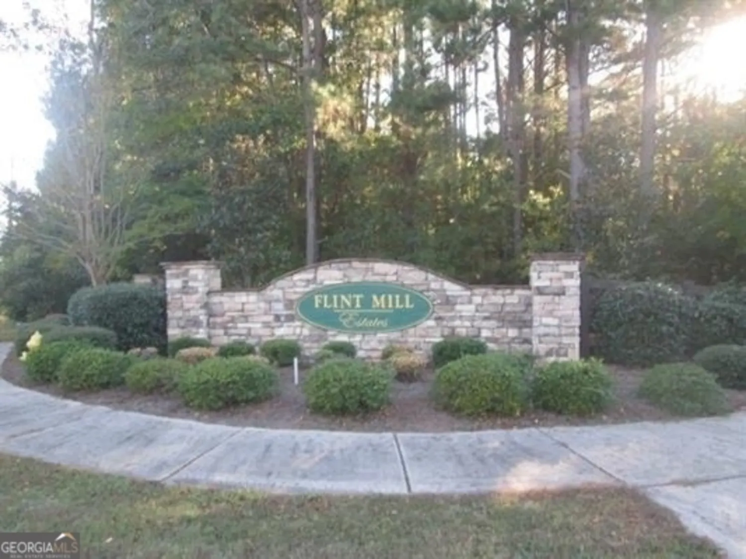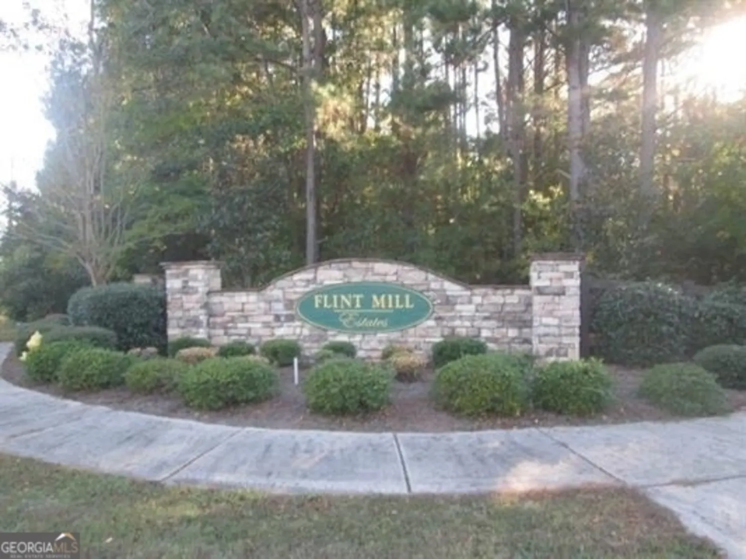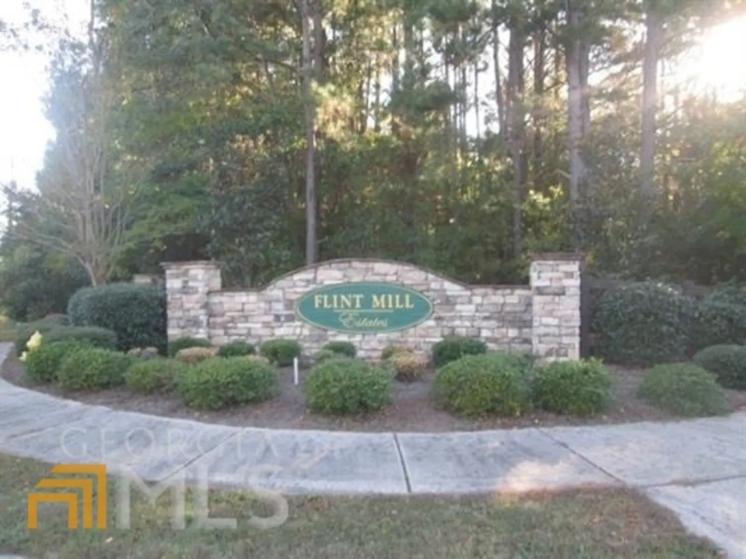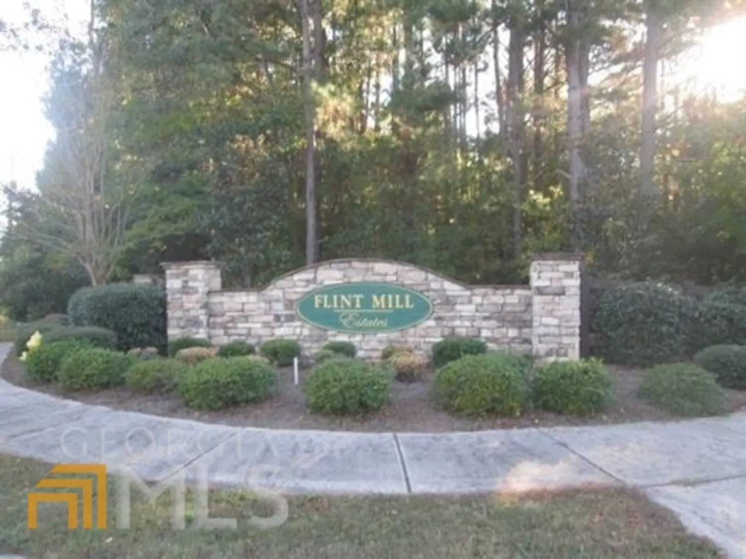135 peachtree streetGriffin, GA 30223
135 peachtree streetGriffin, GA 30223
Description
Move in ready 2 bed/1 bath ranch home close to all the conveniences Griffin has to offer. Enter into the large living room that flows into the kitchen. The large kitchen offers tons of cabinet and countertop space. Two large bedrooms and full bathroom offering a tile walk in shower. Out back the covered porch area overlooks the large flat backyard with a slab poured for a shed/outbuilding.
Property Details for 135 Peachtree Street
- Subdivision ComplexProp Dundee Mills Inc
- Architectural StyleBungalow/Cottage, Traditional
- Parking FeaturesCarport
- Property AttachedYes
LISTING UPDATED:
- StatusPending
- MLS #10453246
- Days on Site84
- Taxes$221 / year
- MLS TypeResidential
- Year Built1920
- Lot Size0.25 Acres
- CountrySpalding
LISTING UPDATED:
- StatusPending
- MLS #10453246
- Days on Site84
- Taxes$221 / year
- MLS TypeResidential
- Year Built1920
- Lot Size0.25 Acres
- CountrySpalding
Building Information for 135 Peachtree Street
- StoriesOne
- Year Built1920
- Lot Size0.2500 Acres
Payment Calculator
Term
Interest
Home Price
Down Payment
The Payment Calculator is for illustrative purposes only. Read More
Property Information for 135 Peachtree Street
Summary
Location and General Information
- Community Features: None
- Directions: From I-75 S: take exit 235 toward US-19/ US-41/GA-3, continue onto Tara Blvd, continue straight onto US-19 S/US-41 S/ Tara Blvd, keep right to stay on US-19 S/US-41 S/ Tara Blvd, turn left onto Mc Intosh Rd, turn left onto Elm St, turn left onto Railroad Ave, turn right onto Peachtree St
- View: City
- Coordinates: 33.265604,-84.277729
School Information
- Elementary School: Atkinson
- Middle School: Cowan Road
- High School: Griffin
Taxes and HOA Information
- Parcel Number: 110 04006
- Tax Year: 2024
- Association Fee Includes: None
Virtual Tour
Parking
- Open Parking: No
Interior and Exterior Features
Interior Features
- Cooling: Ceiling Fan(s), Central Air
- Heating: Central
- Appliances: Oven/Range (Combo)
- Basement: Crawl Space
- Flooring: Carpet, Vinyl
- Interior Features: Master On Main Level, Other
- Levels/Stories: One
- Kitchen Features: Breakfast Area, Country Kitchen
- Foundation: Block
- Main Bedrooms: 2
- Bathrooms Total Integer: 1
- Main Full Baths: 1
- Bathrooms Total Decimal: 1
Exterior Features
- Construction Materials: Vinyl Siding
- Roof Type: Metal
- Laundry Features: In Kitchen
- Pool Private: No
Property
Utilities
- Sewer: Septic Tank
- Utilities: Electricity Available, Natural Gas Available
- Water Source: Public
Property and Assessments
- Home Warranty: Yes
- Property Condition: Resale
Green Features
Lot Information
- Common Walls: No Common Walls
- Lot Features: Corner Lot
Multi Family
- Number of Units To Be Built: Square Feet
Rental
Rent Information
- Land Lease: Yes
Public Records for 135 Peachtree Street
Tax Record
- 2024$221.00 ($18.42 / month)
Home Facts
- Beds2
- Baths1
- StoriesOne
- Lot Size0.2500 Acres
- StyleSingle Family Residence
- Year Built1920
- APN110 04006
- CountySpalding
- Fireplaces2


