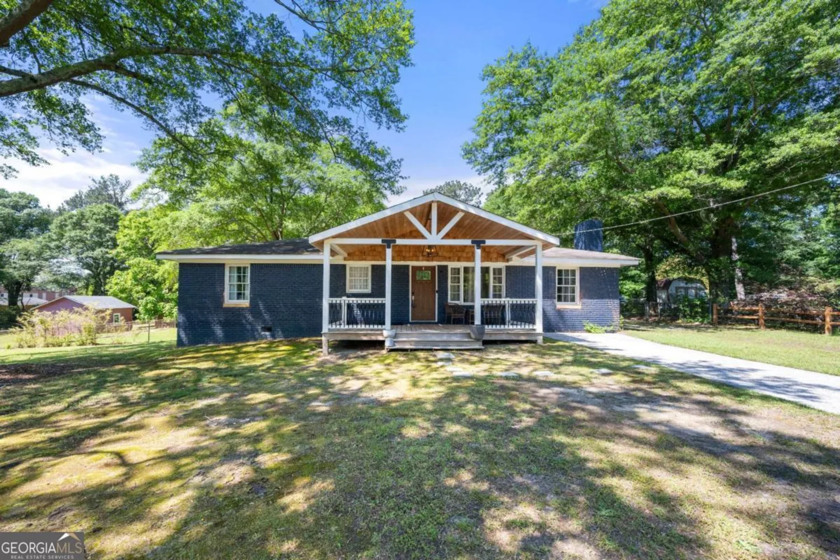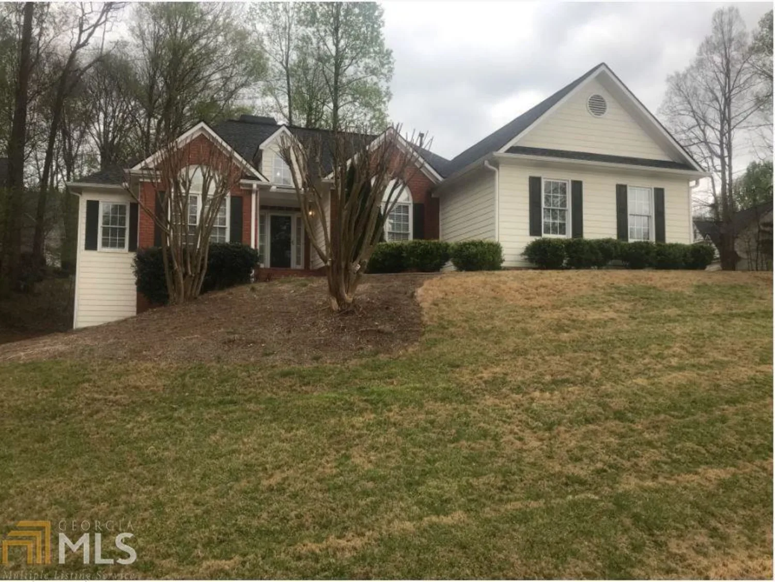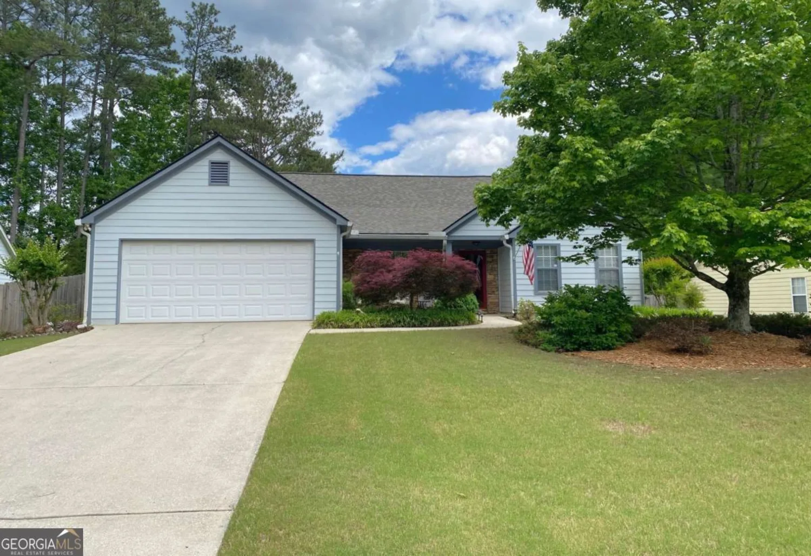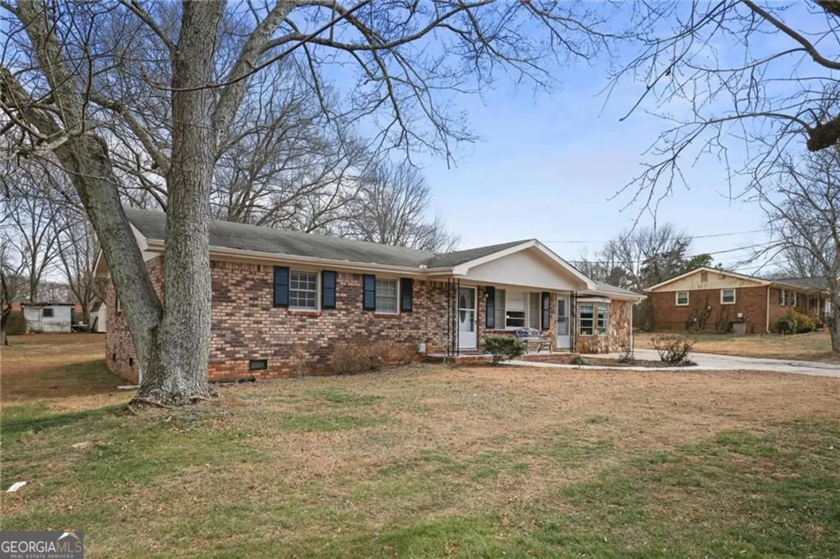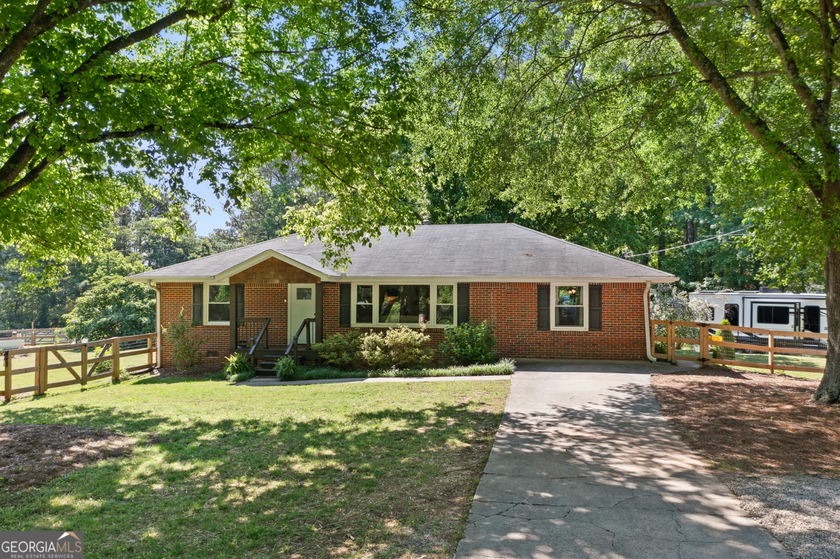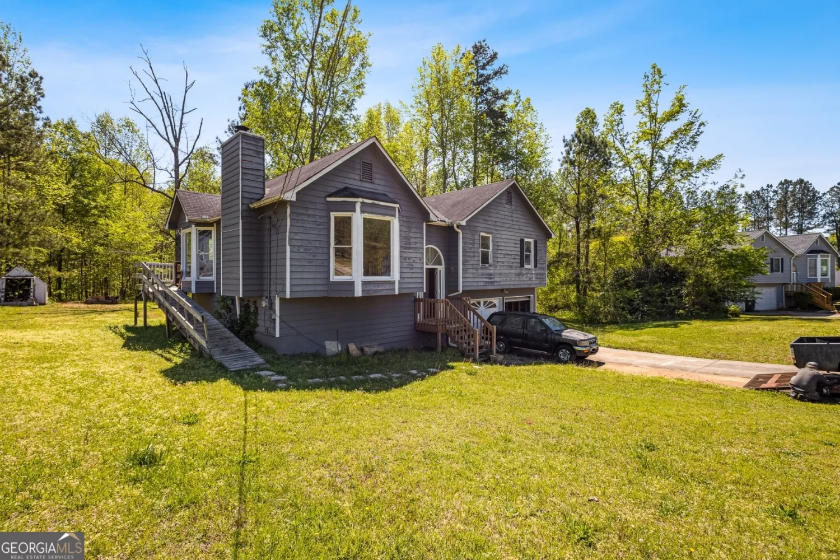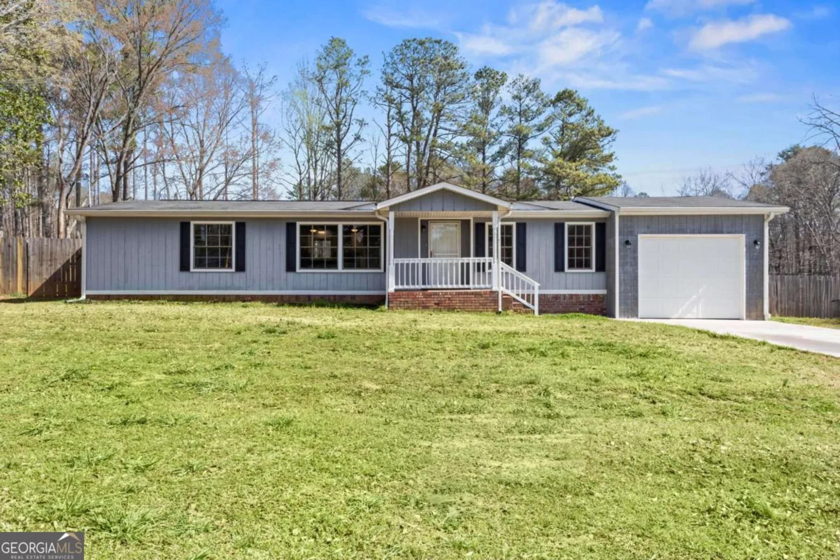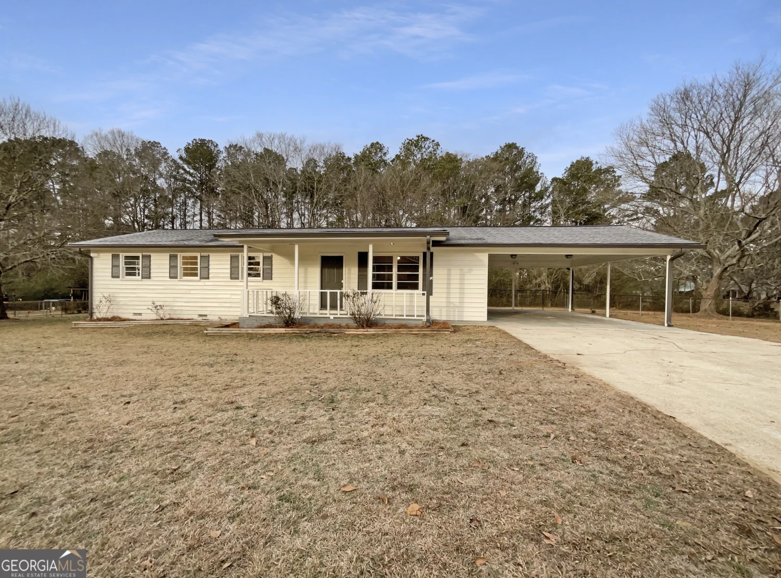5076 furlong wayPowder Springs, GA 30127
5076 furlong wayPowder Springs, GA 30127
Description
Must see 4 beds 3 baths minutes from downtown Powder Springs. Shortsale contigent to third party approval. The home sits at the cul-de-sac. Open concept living/dining area, it has vinyl hardwoods throughout. Fireplace in family room, and balcony area that overlooks the backyard. The kitchen has a view into the living room with a breakfast nook area, upgraded white cabinets, backsplash, stainless steel appliances. There are 3 bedrooms on the main level and one in the basement, the lower level features the laundry room, a bonus /flex room and a third full bath. Not to mention no HOA! Free Home warranty covering up to $25k in repairs will be included,and 2 years of company backed satifaction guaranteed. If you sell it in 24 months , and I will sell it for FREE ! Additional buyer credit of $4500 by applying with Nexa Mortgage!
Property Details for 5076 Furlong Way
- Subdivision ComplexSteeplechase
- Architectural StyleTraditional
- ExteriorBalcony, Other
- Num Of Parking Spaces2
- Parking FeaturesAttached, Garage
- Property AttachedNo
LISTING UPDATED:
- StatusPending
- MLS #10453254
- Days on Site47
- Taxes$5,097.57 / year
- MLS TypeResidential
- Year Built1996
- Lot Size0.19 Acres
- CountryCobb
LISTING UPDATED:
- StatusPending
- MLS #10453254
- Days on Site47
- Taxes$5,097.57 / year
- MLS TypeResidential
- Year Built1996
- Lot Size0.19 Acres
- CountryCobb
Building Information for 5076 Furlong Way
- StoriesMulti/Split
- Year Built1996
- Lot Size0.1900 Acres
Payment Calculator
Term
Interest
Home Price
Down Payment
The Payment Calculator is for illustrative purposes only. Read More
Property Information for 5076 Furlong Way
Summary
Location and General Information
- Community Features: None
- Directions: Please use GPS
- Coordinates: 33.850233,-84.691889
School Information
- Elementary School: Powder Springs
- Middle School: Cooper
- High School: Mceachern
Taxes and HOA Information
- Parcel Number: 19097400860
- Tax Year: 23
- Association Fee Includes: None
- Tax Lot: 16
Virtual Tour
Parking
- Open Parking: No
Interior and Exterior Features
Interior Features
- Cooling: Ceiling Fan(s), Central Air
- Heating: Electric
- Appliances: Dishwasher, Disposal, Microwave, Oven/Range (Combo)
- Basement: Bath/Stubbed, Exterior Entry, Finished
- Fireplace Features: Gas Log, Gas Starter, Living Room
- Flooring: Hardwood, Vinyl
- Interior Features: Double Vanity, Other
- Levels/Stories: Multi/Split
- Kitchen Features: Breakfast Bar
- Main Bedrooms: 3
- Bathrooms Total Integer: 3
- Main Full Baths: 2
- Bathrooms Total Decimal: 3
Exterior Features
- Construction Materials: Vinyl Siding
- Patio And Porch Features: Patio
- Roof Type: Composition
- Laundry Features: Other
- Pool Private: No
Property
Utilities
- Sewer: Public Sewer
- Utilities: Cable Available, Electricity Available, Natural Gas Available, Phone Available, Sewer Available, Water Available
- Water Source: Public
Property and Assessments
- Home Warranty: Yes
- Property Condition: Resale
Green Features
Lot Information
- Above Grade Finished Area: 1922
- Lot Features: Cul-De-Sac
Multi Family
- Number of Units To Be Built: Square Feet
Rental
Rent Information
- Land Lease: Yes
Public Records for 5076 Furlong Way
Tax Record
- 23$5,097.57 ($424.80 / month)
Home Facts
- Beds4
- Baths3
- Total Finished SqFt1,922 SqFt
- Above Grade Finished1,922 SqFt
- StoriesMulti/Split
- Lot Size0.1900 Acres
- StyleSingle Family Residence
- Year Built1996
- APN19097400860
- CountyCobb
- Fireplaces1


