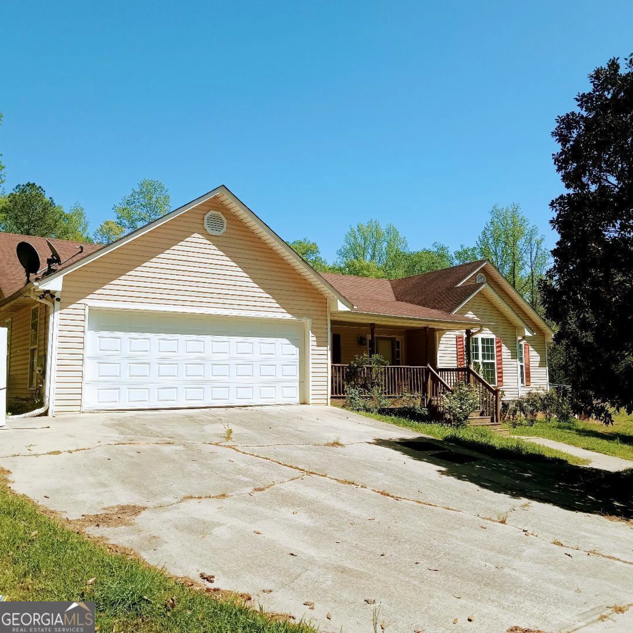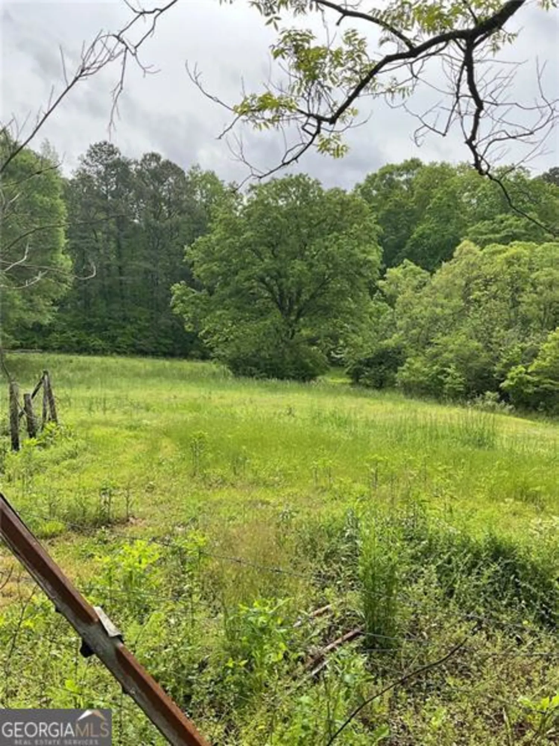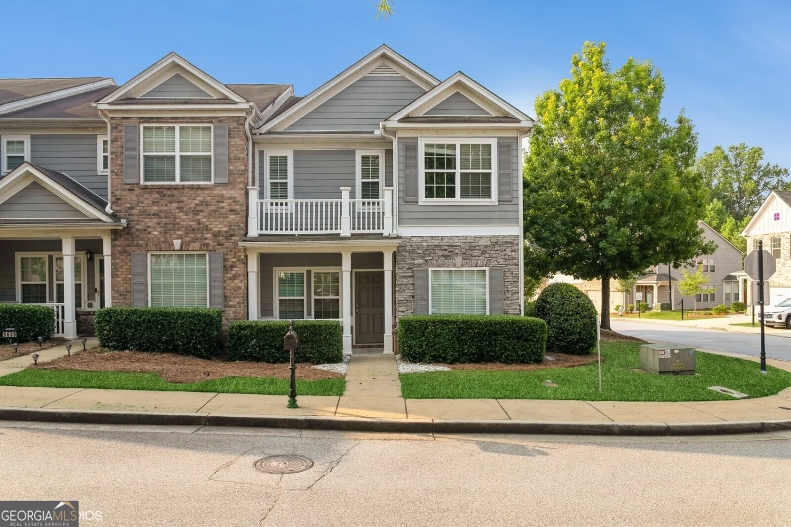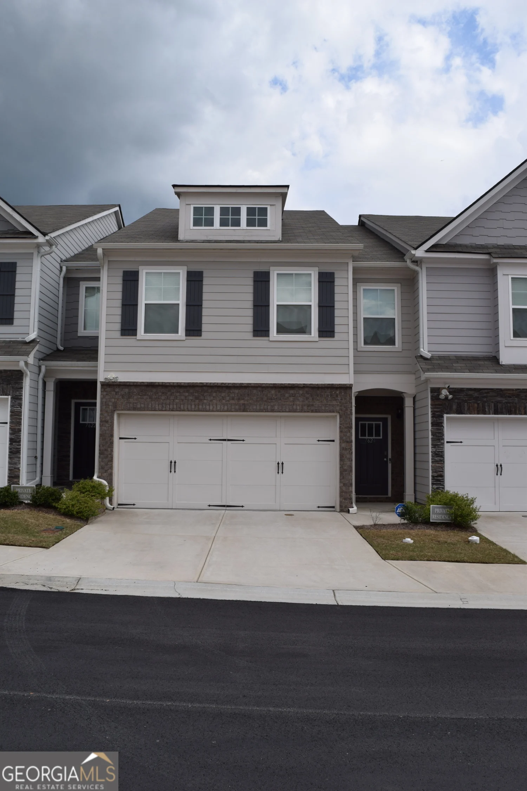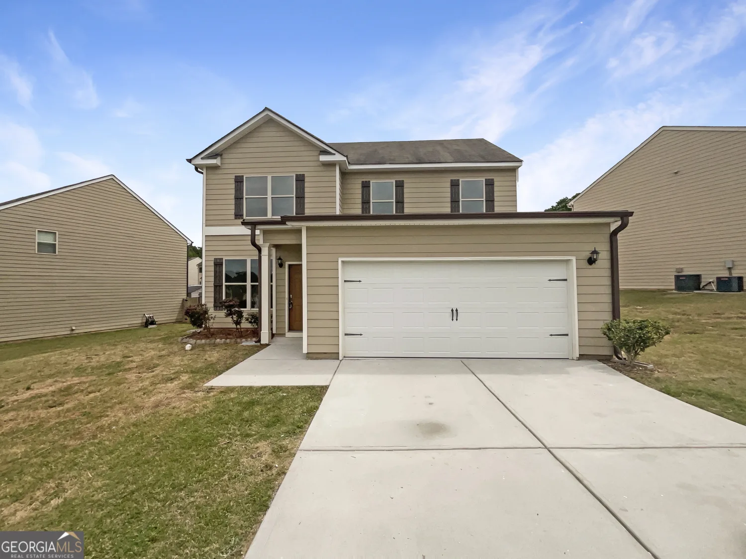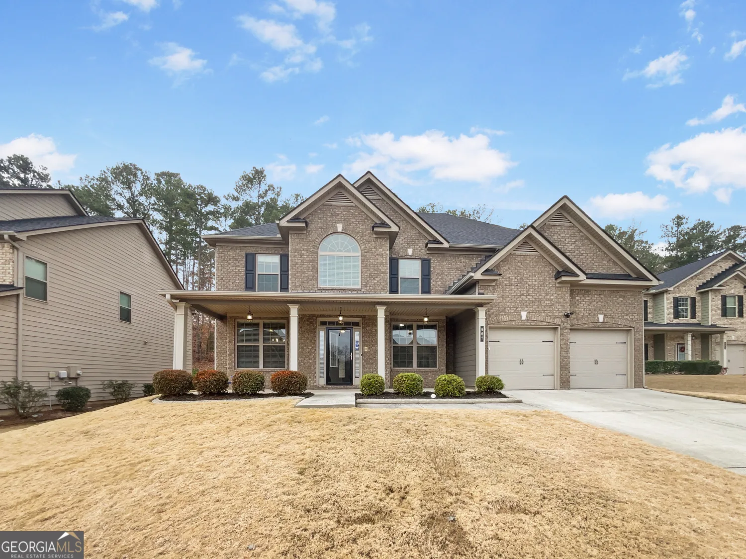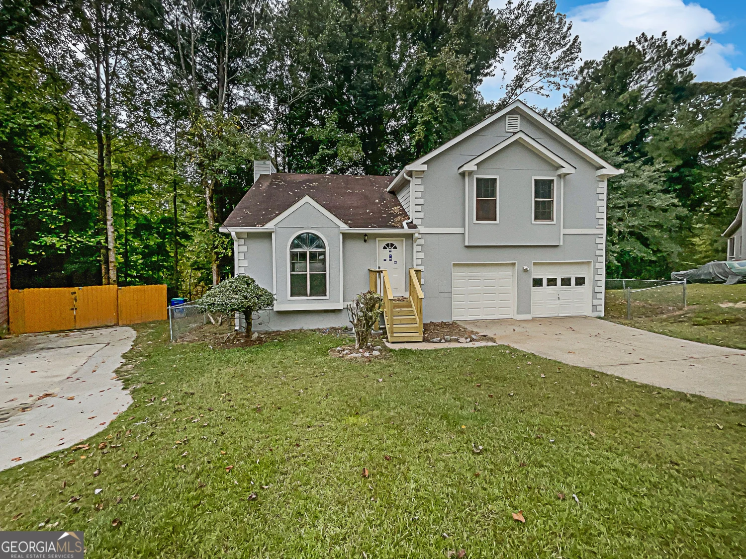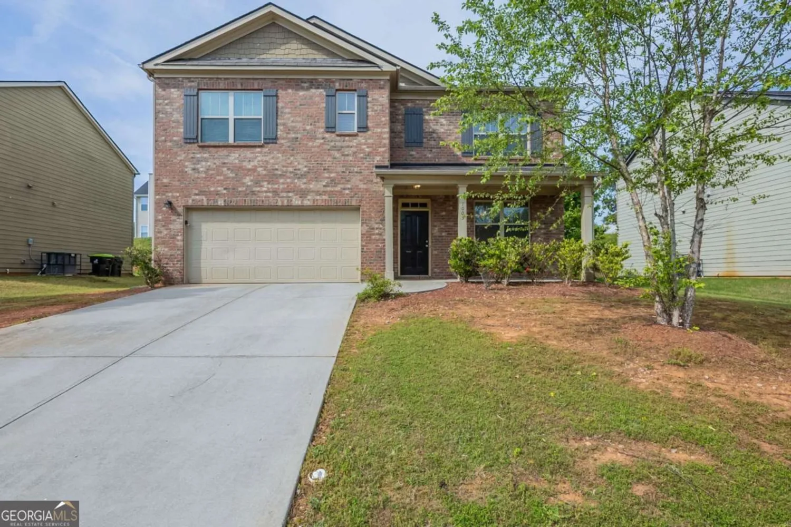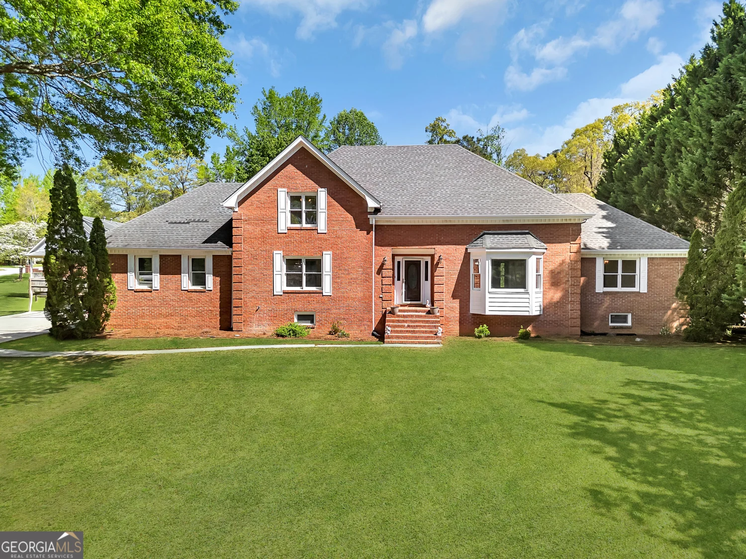8264 milam loopFairburn, GA 30213
8264 milam loopFairburn, GA 30213
Description
Welcome home to this beautiful 5 bedroom 2 full and 1 half bath home. The front porch greets you on arrival. As you enter the home, pass the living room, and notice the open floorplan featuring immediate views to the dining room, family room, fireplace, and kitchen. The kitchen provides access to the laundry room, garage and the spacious fenced back yard. Please remove shoes upon entry. give agent a courtesy call before showing 404-664-4111. Day sleeper. Use showingtime. Thank you in advance.
Property Details for 8264 milam Loop
- Subdivision Complexmilam park
- Architectural StyleA-Frame, Stone Frame
- Num Of Parking Spaces6
- Parking FeaturesGarage
- Property AttachedNo
LISTING UPDATED:
- StatusClosed
- MLS #10453349
- Days on Site90
- Taxes$4,060.65 / year
- HOA Fees$250 / month
- MLS TypeResidential
- Year Built2005
- Lot Size0.28 Acres
- CountryFulton
LISTING UPDATED:
- StatusClosed
- MLS #10453349
- Days on Site90
- Taxes$4,060.65 / year
- HOA Fees$250 / month
- MLS TypeResidential
- Year Built2005
- Lot Size0.28 Acres
- CountryFulton
Building Information for 8264 milam Loop
- StoriesTwo
- Year Built2005
- Lot Size0.2840 Acres
Payment Calculator
Term
Interest
Home Price
Down Payment
The Payment Calculator is for illustrative purposes only. Read More
Property Information for 8264 milam Loop
Summary
Location and General Information
- Community Features: Clubhouse, Sidewalks, Street Lights
- Directions: Use showingtime. Use GPS or from downtown Atlanta take 85 south to exit 61 toward senoia rd. use any lane to turn left onto senoia rd. turn left onto Milam rd. turn left onto milam loop turn right to stay on Milam loop 8264 Milam loop will be on the left.
- Coordinates: 33.530889,-84.559381
School Information
- Elementary School: Oakley
- Middle School: Bear Creek
- High School: Creekside
Taxes and HOA Information
- Parcel Number: 09F030000142176
- Tax Year: 2022
- Association Fee Includes: Management Fee
- Tax Lot: 72
Virtual Tour
Parking
- Open Parking: No
Interior and Exterior Features
Interior Features
- Cooling: Attic Fan, Ceiling Fan(s), Central Air, Dual
- Heating: Central, Dual, Electric
- Appliances: Dishwasher, Dryer, Electric Water Heater, Microwave, Oven/Range (Combo), Refrigerator, Washer
- Basement: None
- Fireplace Features: Family Room
- Flooring: Laminate
- Interior Features: Double Vanity, Tray Ceiling(s), Walk-In Closet(s)
- Levels/Stories: Two
- Total Half Baths: 1
- Bathrooms Total Integer: 3
- Bathrooms Total Decimal: 2
Exterior Features
- Construction Materials: Stone, Vinyl Siding
- Fencing: Back Yard, Fenced, Wood
- Patio And Porch Features: Porch
- Roof Type: Composition
- Security Features: Security System, Smoke Detector(s)
- Laundry Features: In Kitchen, Laundry Closet
- Pool Private: No
Property
Utilities
- Sewer: Public Sewer
- Utilities: Cable Available, Electricity Available, Sewer Available, Sewer Connected, Water Available
- Water Source: Public
Property and Assessments
- Home Warranty: Yes
- Property Condition: Resale
Green Features
Lot Information
- Above Grade Finished Area: 2356
- Lot Features: Level
Multi Family
- Number of Units To Be Built: Square Feet
Rental
Rent Information
- Land Lease: Yes
Public Records for 8264 milam Loop
Tax Record
- 2022$4,060.65 ($338.39 / month)
Home Facts
- Beds5
- Baths2
- Total Finished SqFt2,356 SqFt
- Above Grade Finished2,356 SqFt
- StoriesTwo
- Lot Size0.2840 Acres
- StyleSingle Family Residence
- Year Built2005
- APN09F030000142176
- CountyFulton
- Fireplaces1


