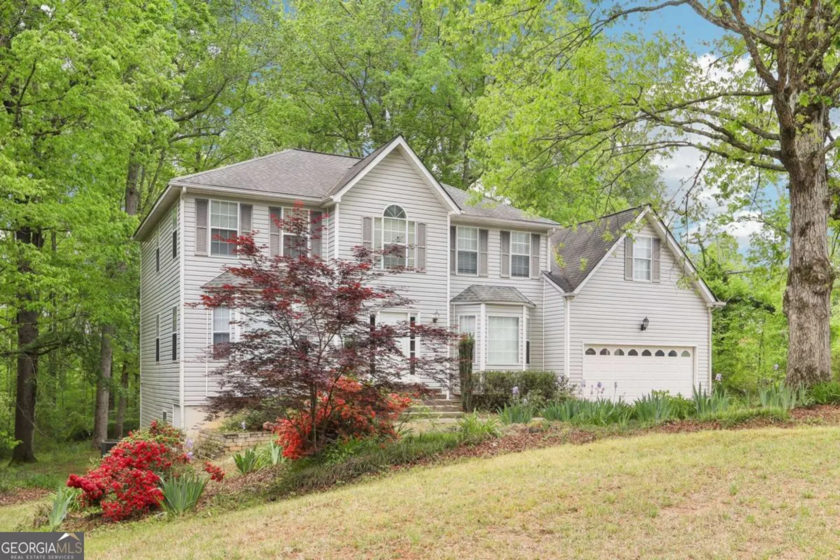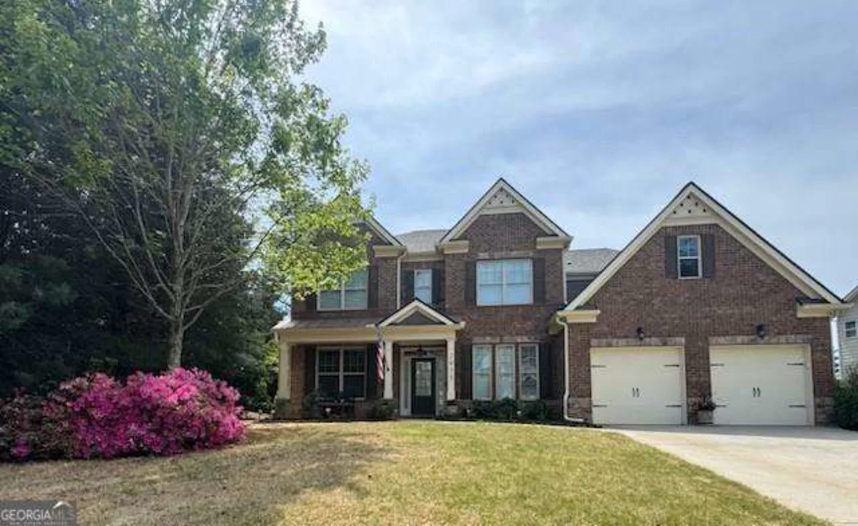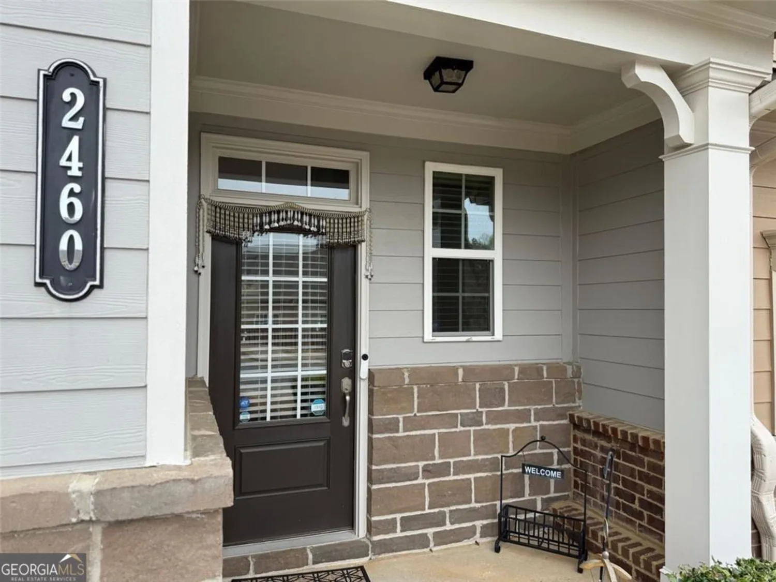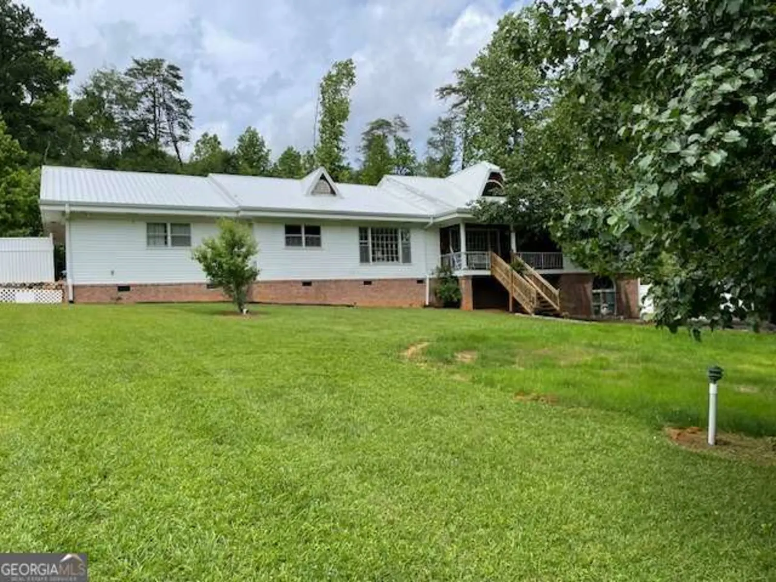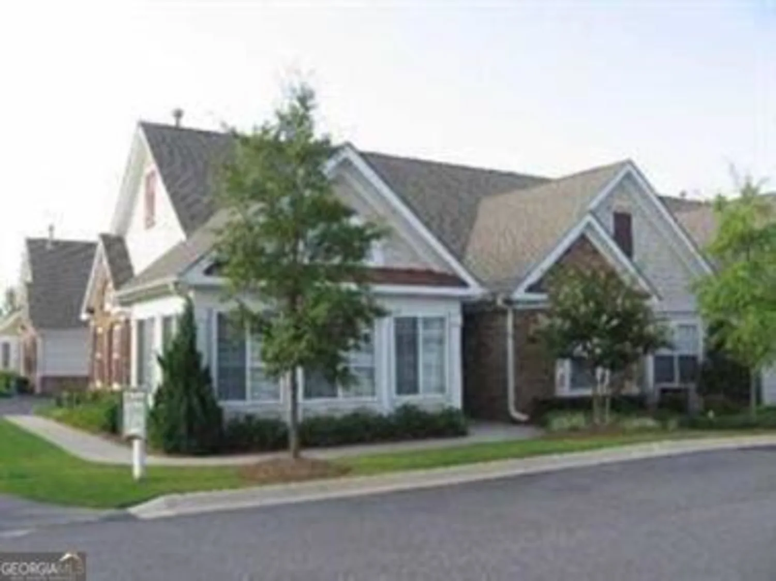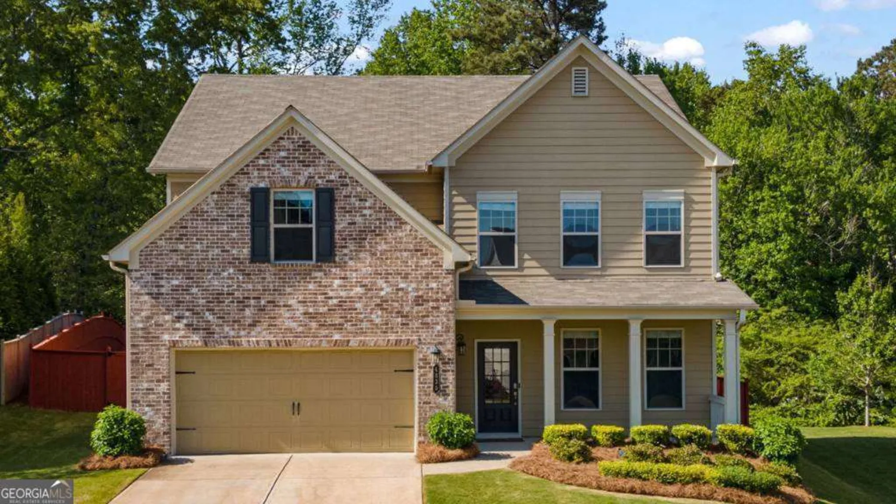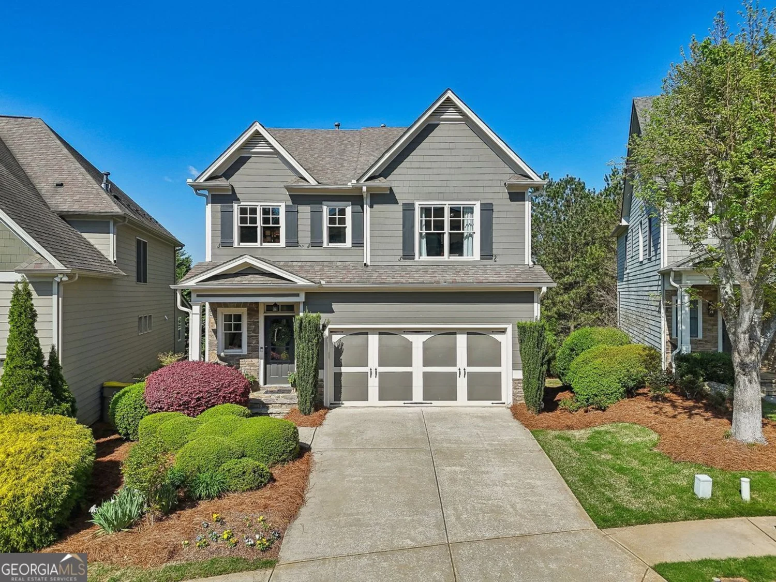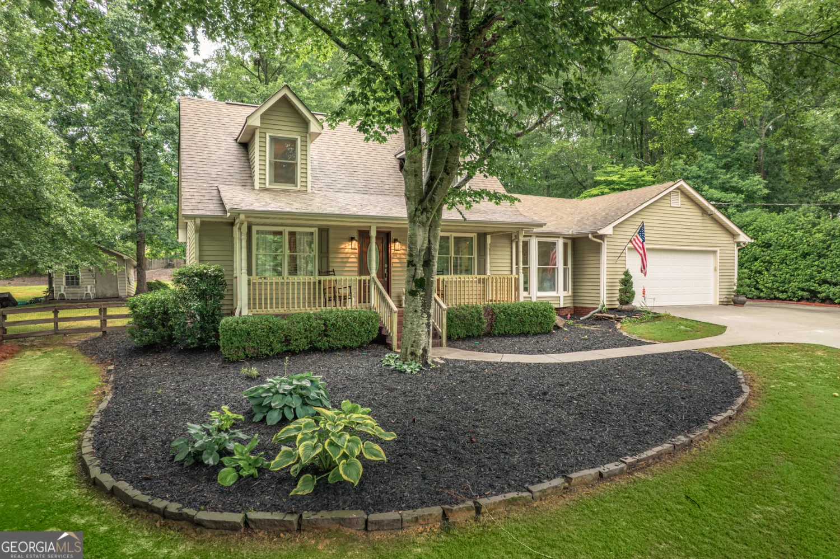5010 mundy driveCumming, GA 30028
5010 mundy driveCumming, GA 30028
Description
Huge North Forsyth home in sought after Hopewell Manor community! Super-sized great room opens to island kitchen. You will find a bedroom and full bath on the main along with FIVE additional bedrooms upstairs with three full baths. The owner's suite is complete with a sitting area and walk-in-closet. The back yard and patio area create a private oasis. Move right in or update and personalize. The sky is the limit!
Property Details for 5010 Mundy Drive
- Subdivision ComplexHopewell Manor
- Architectural StyleTraditional
- Parking FeaturesGarage
- Property AttachedYes
LISTING UPDATED:
- StatusActive
- MLS #10453525
- Days on Site115
- Taxes$5,213 / year
- HOA Fees$662 / month
- MLS TypeResidential
- Year Built2007
- Lot Size0.31 Acres
- CountryForsyth
LISTING UPDATED:
- StatusActive
- MLS #10453525
- Days on Site115
- Taxes$5,213 / year
- HOA Fees$662 / month
- MLS TypeResidential
- Year Built2007
- Lot Size0.31 Acres
- CountryForsyth
Building Information for 5010 Mundy Drive
- StoriesTwo
- Year Built2007
- Lot Size0.3100 Acres
Payment Calculator
Term
Interest
Home Price
Down Payment
The Payment Calculator is for illustrative purposes only. Read More
Property Information for 5010 Mundy Drive
Summary
Location and General Information
- Community Features: Clubhouse, Pool, Tennis Court(s)
- Directions: GPS is accurate to this location.
- Coordinates: 34.301999,-84.08268
School Information
- Elementary School: Silver City
- Middle School: North Forsyth
- High School: North Forsyth
Taxes and HOA Information
- Parcel Number: 213 152
- Tax Year: 2024
- Association Fee Includes: Other
Virtual Tour
Parking
- Open Parking: No
Interior and Exterior Features
Interior Features
- Cooling: Central Air
- Heating: Forced Air, Natural Gas
- Appliances: Dishwasher
- Basement: None
- Fireplace Features: Family Room
- Flooring: Carpet, Hardwood, Vinyl
- Levels/Stories: Two
- Kitchen Features: Kitchen Island, Pantry
- Main Bedrooms: 1
- Bathrooms Total Integer: 4
- Main Full Baths: 1
- Bathrooms Total Decimal: 4
Exterior Features
- Construction Materials: Concrete
- Fencing: Back Yard
- Roof Type: Composition
- Laundry Features: Upper Level
- Pool Private: No
Property
Utilities
- Sewer: Public Sewer
- Utilities: Electricity Available
- Water Source: Public
Property and Assessments
- Home Warranty: Yes
- Property Condition: Resale
Green Features
Lot Information
- Above Grade Finished Area: 3706
- Common Walls: No Common Walls
- Lot Features: Level, Private
Multi Family
- Number of Units To Be Built: Square Feet
Rental
Rent Information
- Land Lease: Yes
- Occupant Types: Vacant
Public Records for 5010 Mundy Drive
Tax Record
- 2024$5,213.00 ($434.42 / month)
Home Facts
- Beds6
- Baths4
- Total Finished SqFt3,706 SqFt
- Above Grade Finished3,706 SqFt
- StoriesTwo
- Lot Size0.3100 Acres
- StyleSingle Family Residence
- Year Built2007
- APN213 152
- CountyForsyth
- Fireplaces1


