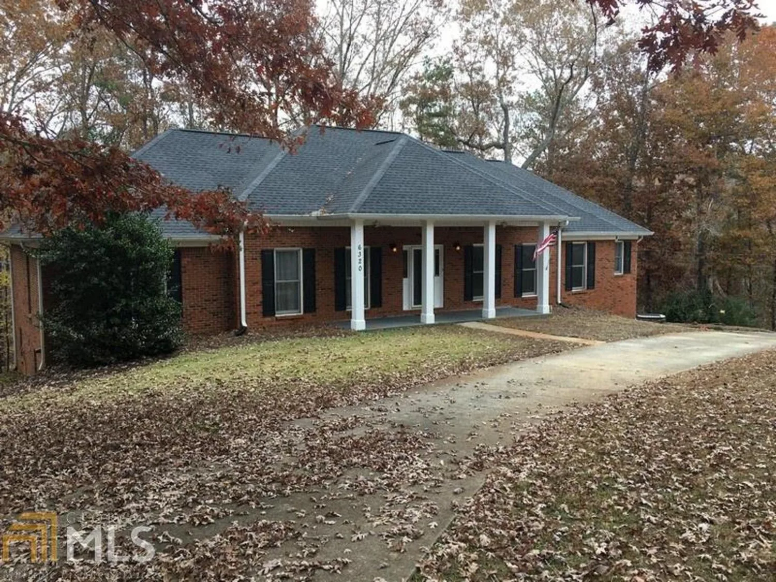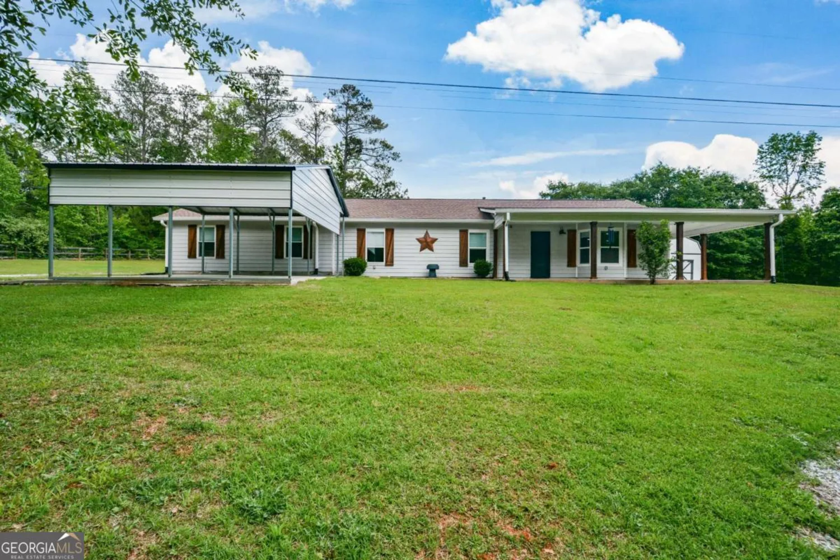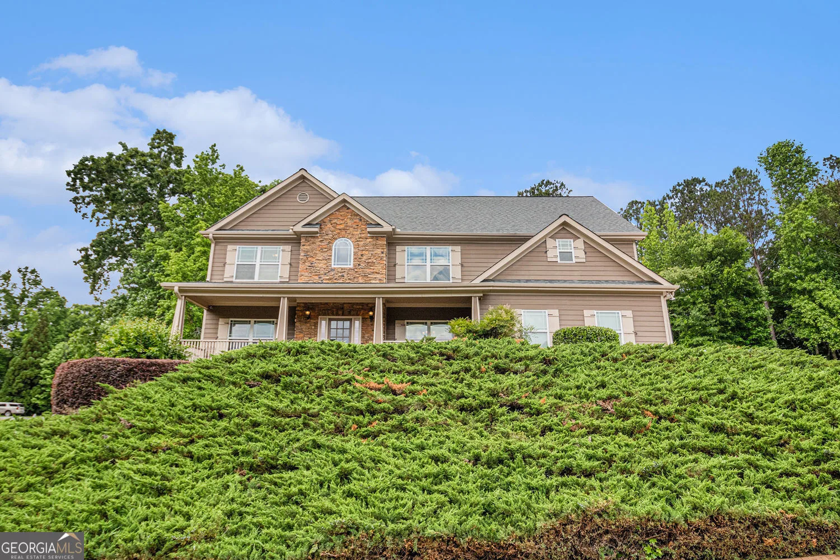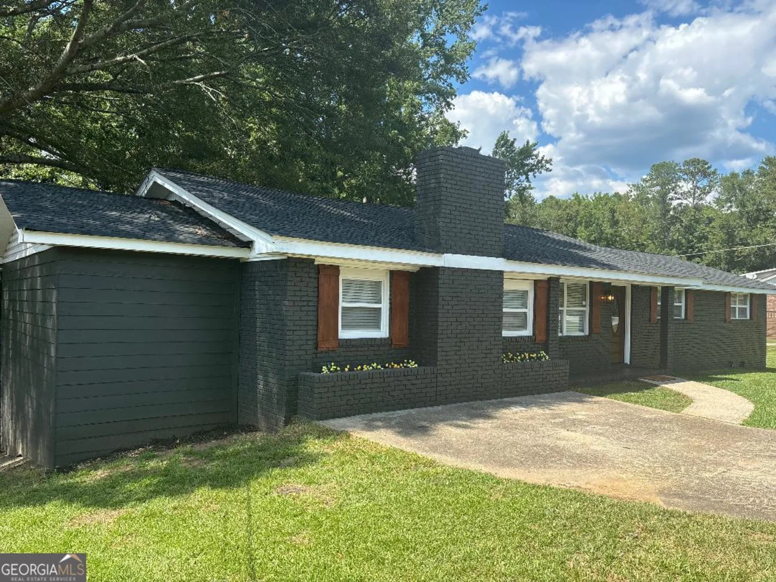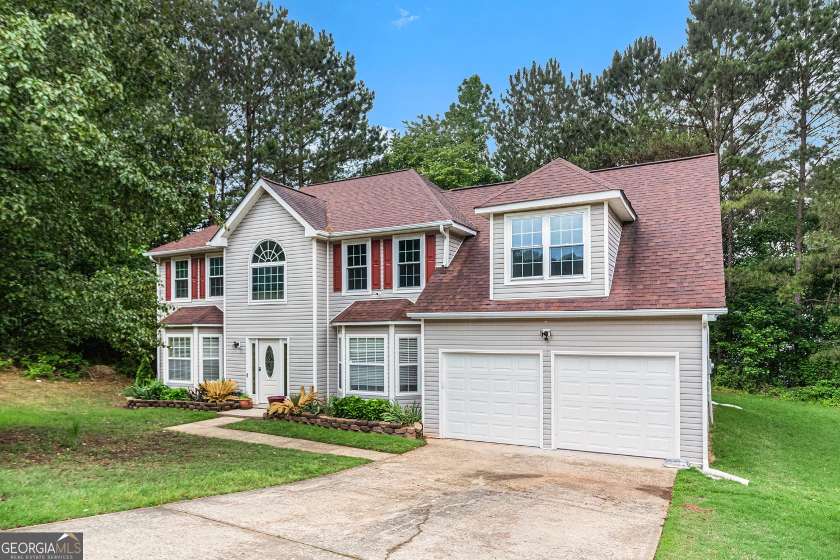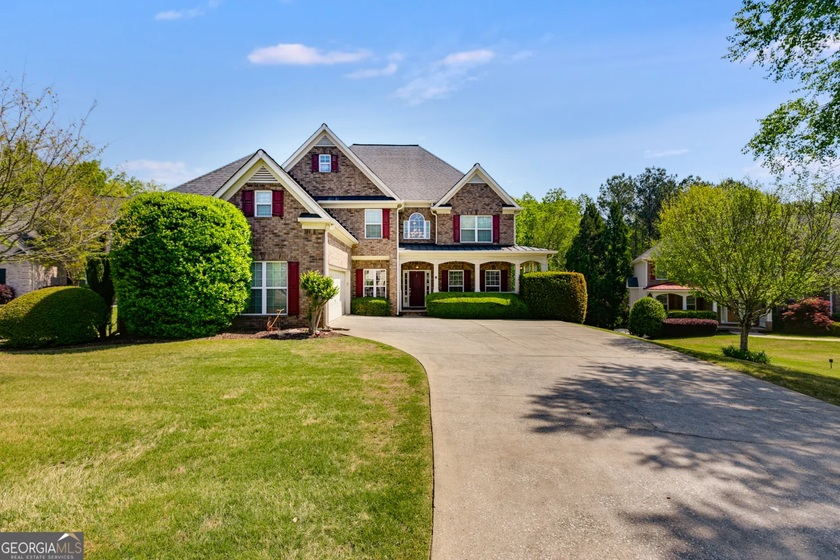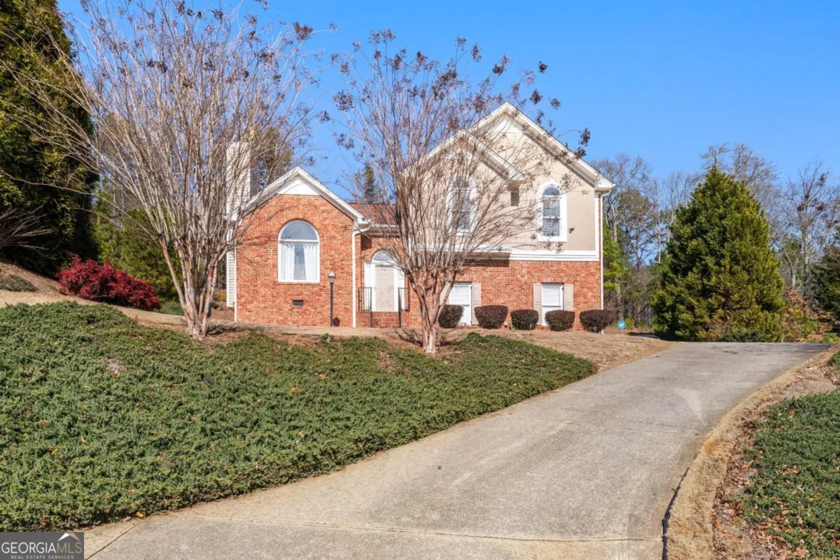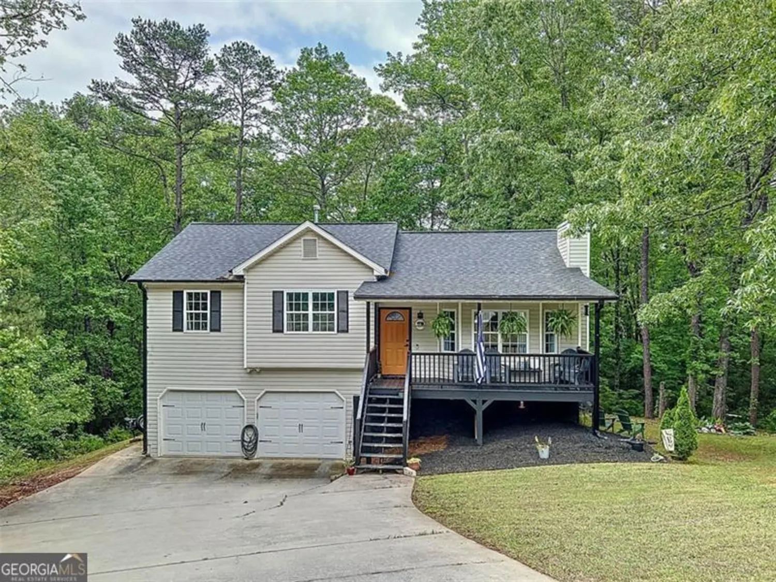5710 stewart mill roadDouglasville, GA 30135
$439,900Price
6Beds
7Baths
5Acres
$439,900Price
6Beds
7Baths
5Acres
5710 stewart mill roadDouglasville, GA 30135
Description
Investor Special DonCOt miss out on this 6000+ square-foot diamond in the rough located on over 2 acres property being sold as is. Property needs renovations and updates improvements.
Property Details for 5710 Stewart Mill Road
- Subdivision ComplexNone
- Architectural StyleA-Frame, Brick 4 Side
- Parking FeaturesAttached, Garage, Kitchen Level, Parking Pad, Side/Rear Entrance
- Property AttachedYes
LISTING UPDATED:
- StatusActive
- MLS #10453734
- Days on Site86
- Taxes$1,816 / year
- MLS TypeResidential
- Year Built1971
- Lot Size5.02 Acres
- CountryDouglas
LISTING UPDATED:
- StatusActive
- MLS #10453734
- Days on Site86
- Taxes$1,816 / year
- MLS TypeResidential
- Year Built1971
- Lot Size5.02 Acres
- CountryDouglas
Building Information for 5710 Stewart Mill Road
- StoriesTwo
- Year Built1971
- Lot Size5.0200 Acres
Payment Calculator
$2,493 per month30 year fixed, 7.00% Interest
Principal and Interest$2,341.33
Property Taxes$151.33
HOA Dues$0
Term
Interest
Home Price
Down Payment
The Payment Calculator is for illustrative purposes only. Read More
Property Information for 5710 Stewart Mill Road
Summary
Location and General Information
- Community Features: None
- Directions: I-20 to Chapel Hill Road South to right on Stewart Mill Rd
- Coordinates: 33.706922,-84.760926
School Information
- Elementary School: Arbor Station
- Middle School: Yeager
- High School: Chapel Hill
Taxes and HOA Information
- Parcel Number: 01280250216
- Tax Year: 2024
- Association Fee Includes: None
Virtual Tour
Parking
- Open Parking: Yes
Interior and Exterior Features
Interior Features
- Cooling: Ceiling Fan(s), Central Air
- Heating: Central, Forced Air, Natural Gas
- Appliances: Dishwasher, Double Oven, Gas Water Heater, Refrigerator
- Basement: Bath Finished, Crawl Space, Daylight, Finished, Full
- Fireplace Features: Family Room
- Flooring: Hardwood, Other
- Interior Features: In-Law Floorplan, Walk-In Closet(s)
- Levels/Stories: Two
- Window Features: Storm Window(s)
- Kitchen Features: Breakfast Area, Breakfast Bar, Breakfast Room, Pantry, Solid Surface Counters, Walk-in Pantry
- Main Bedrooms: 5
- Bathrooms Total Integer: 7
- Main Full Baths: 6
- Bathrooms Total Decimal: 7
Exterior Features
- Construction Materials: Brick
- Fencing: Back Yard
- Patio And Porch Features: Deck, Screened
- Pool Features: In Ground
- Roof Type: Other
- Laundry Features: In Kitchen
- Pool Private: No
- Other Structures: Barn(s), Other, Workshop
Property
Utilities
- Sewer: Public Sewer, Septic Tank
- Utilities: Cable Available, Electricity Available, Natural Gas Available, Phone Available
- Water Source: Public
Property and Assessments
- Home Warranty: Yes
- Property Condition: Resale
Green Features
Lot Information
- Common Walls: No Common Walls
- Lot Features: Private
Multi Family
- Number of Units To Be Built: Square Feet
Rental
Rent Information
- Land Lease: Yes
Public Records for 5710 Stewart Mill Road
Tax Record
- 2024$1,816.00 ($151.33 / month)
Home Facts
- Beds6
- Baths7
- StoriesTwo
- Lot Size5.0200 Acres
- StyleSingle Family Residence
- Year Built1971
- APN01280250216
- CountyDouglas
- Fireplaces2


