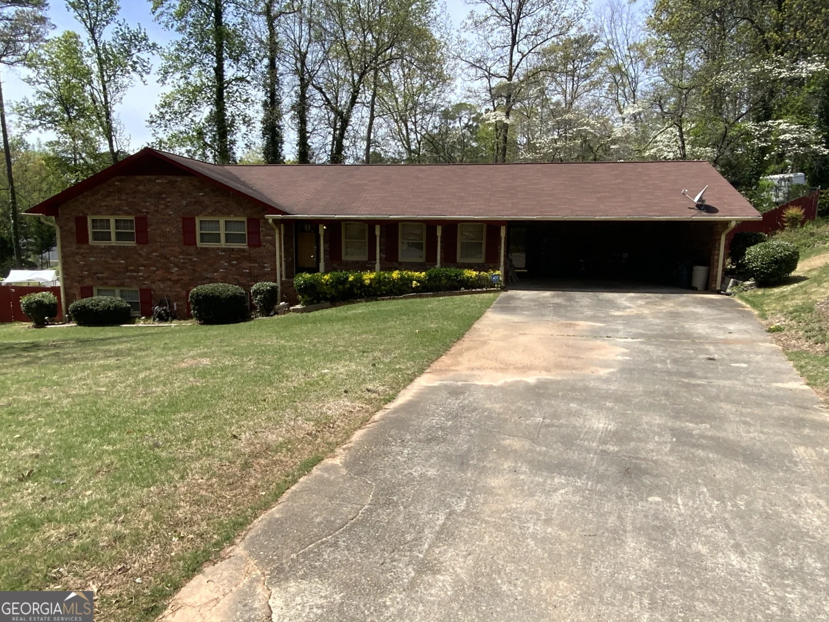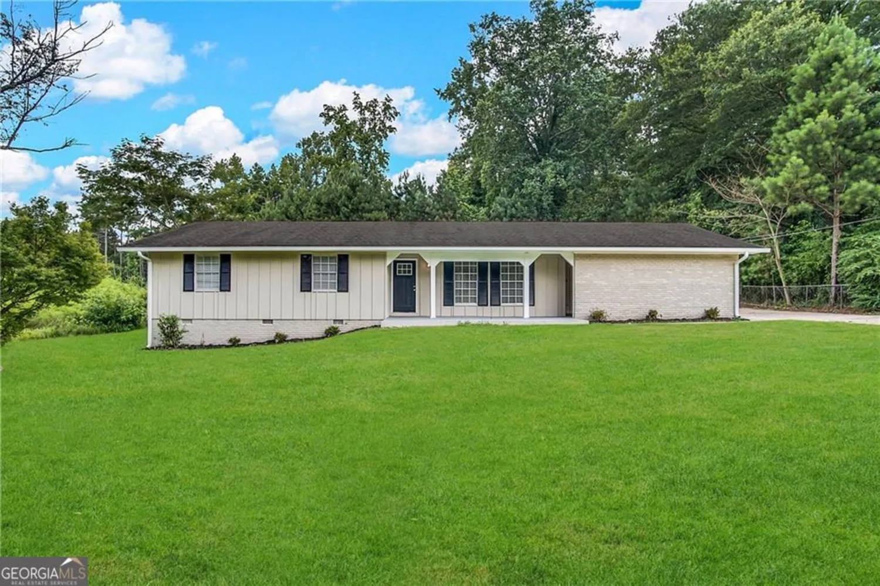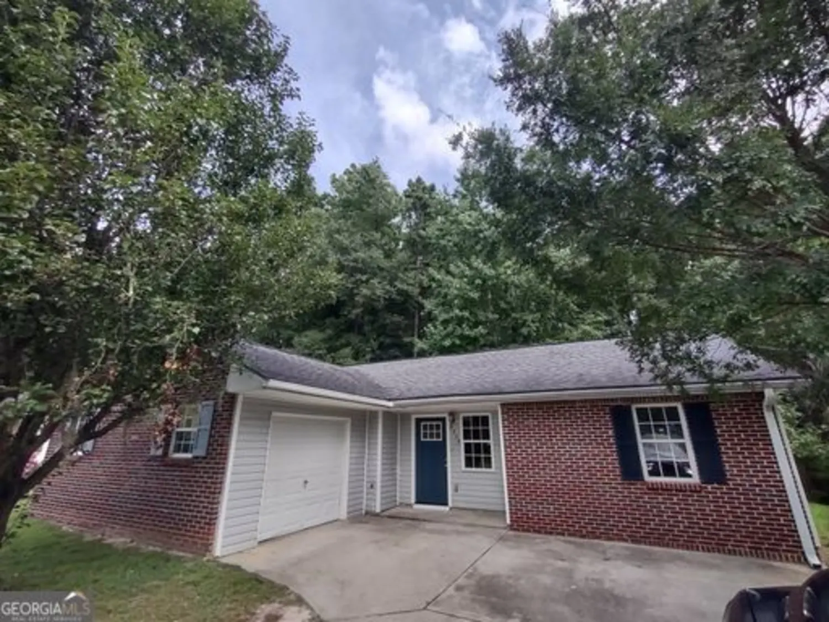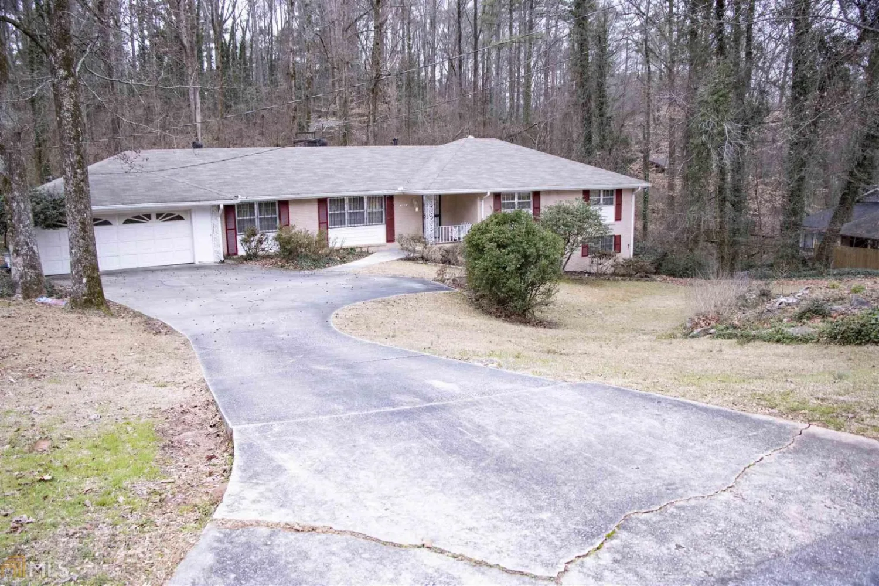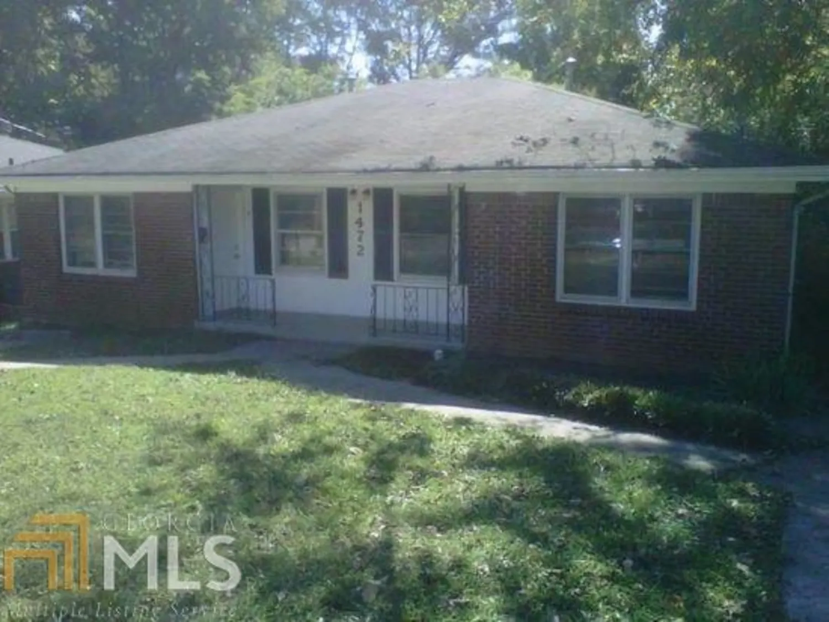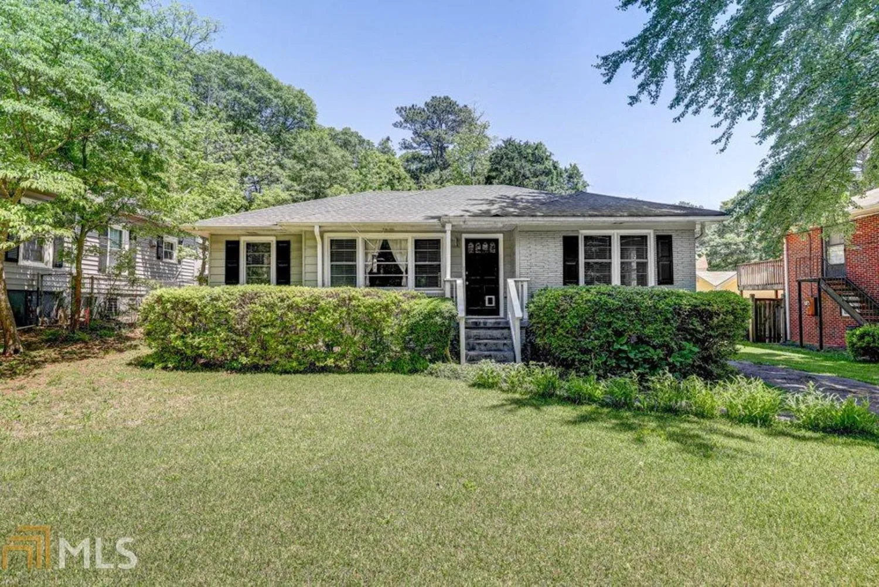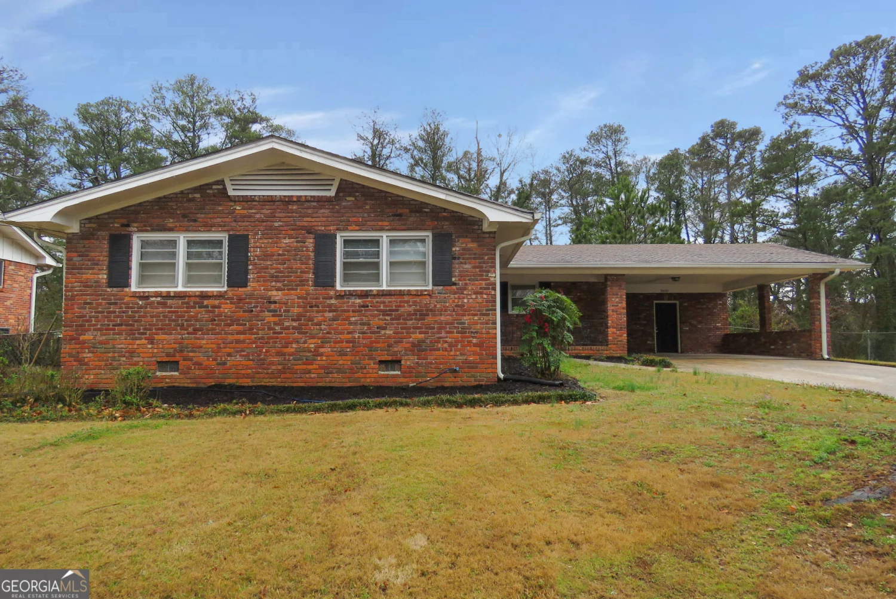1805 harvard avenue 306College Park, GA 30337
1805 harvard avenue 306College Park, GA 30337
Description
Buyers, investors, and entrepreneurs-this is your chance to secure an affordable, modern loft-style condo in the heart of downtown College Park. With only a limited number of units available, these stylish, high-ceiling residences are selling quickly. Perfectly positioned across from the MARTA Station, ION Condos offers a seamless blend of urban convenience, modern design, and artistic flair. Each unit features 10-foot ceilings, track lighting, sleek concrete floors, quartz countertops, and custom artist-designed bathrooms, creating a unique and contemporary living experience. Beyond the stunning interiors, residents will enjoy direct access to PushPush Arts, a vibrant cultural space on-site, and an unbeatable location just minutes from Hartsfield-Jackson Airport, Woodward Academy, Main Street's top shops and dining, and the dynamic Six West Project. Eligible buyers may qualify for up to $30,000 in down payment assistance, making this an even greater opportunity. These condos will not last long. Contact us today for more details or to schedule your private tour before it's too late.
Property Details for 1805 HARVARD Avenue 306
- Subdivision ComplexION ARTS
- Architectural StyleBrick 4 Side
- Num Of Parking Spaces1
- Parking FeaturesDetached, Assigned
- Property AttachedYes
LISTING UPDATED:
- StatusActive
- MLS #10453884
- Days on Site95
- Taxes$1,200 / year
- HOA Fees$225 / month
- MLS TypeResidential
- Year Built2023
- Lot Size0.22 Acres
- CountryFulton
LISTING UPDATED:
- StatusActive
- MLS #10453884
- Days on Site95
- Taxes$1,200 / year
- HOA Fees$225 / month
- MLS TypeResidential
- Year Built2023
- Lot Size0.22 Acres
- CountryFulton
Building Information for 1805 HARVARD Avenue 306
- StoriesOne
- Year Built2023
- Lot Size0.2200 Acres
Payment Calculator
Term
Interest
Home Price
Down Payment
The Payment Calculator is for illustrative purposes only. Read More
Property Information for 1805 HARVARD Avenue 306
Summary
Location and General Information
- Community Features: Sidewalks, Street Lights, Near Public Transport, Near Shopping
- Directions: USE GPS - USE ENTRANCE ON WASHINGTON AVE
- View: City
- Coordinates: 33.653546,-84.448065
School Information
- Elementary School: Parklane
- Middle School: Paul D West
- High School: Tri Cities
Taxes and HOA Information
- Parcel Number: 14 016100070066
- Tax Year: 2023
- Association Fee Includes: Heating/Cooling, Insurance, Maintenance Structure, Maintenance Grounds, Management Fee, Reserve Fund, Sewer, Trash, Water
Virtual Tour
Parking
- Open Parking: No
Interior and Exterior Features
Interior Features
- Cooling: Central Air
- Heating: Forced Air
- Appliances: Dishwasher, Electric Water Heater, Refrigerator, Oven/Range (Combo), Stainless Steel Appliance(s)
- Basement: None
- Flooring: Stone
- Interior Features: High Ceilings
- Levels/Stories: One
- Kitchen Features: Solid Surface Counters
- Foundation: Slab
- Main Bedrooms: 1
- Bathrooms Total Integer: 1
- Main Full Baths: 1
- Bathrooms Total Decimal: 1
Exterior Features
- Construction Materials: Brick
- Roof Type: Composition
- Security Features: Key Card Entry, Fire Sprinkler System
- Laundry Features: Laundry Closet
- Pool Private: No
Property
Utilities
- Sewer: Public Sewer
- Utilities: Cable Available, Electricity Available, High Speed Internet, Sewer Connected, Water Available, Phone Available
- Water Source: Public
- Electric: 220 Volts
Property and Assessments
- Home Warranty: Yes
- Property Condition: New Construction
Green Features
- Green Energy Efficient: Appliances, Thermostat, Water Heater
Lot Information
- Above Grade Finished Area: 496
- Lot Features: Level
Multi Family
- # Of Units In Community: 306
- Number of Units To Be Built: Square Feet
Rental
Rent Information
- Land Lease: Yes
- Occupant Types: Vacant
Public Records for 1805 HARVARD Avenue 306
Tax Record
- 2023$1,200.00 ($100.00 / month)
Home Facts
- Beds1
- Baths1
- Total Finished SqFt496 SqFt
- Above Grade Finished496 SqFt
- StoriesOne
- Lot Size0.2200 Acres
- StyleLoft,Condominium
- Year Built2023
- APN14 016100070066
- CountyFulton


