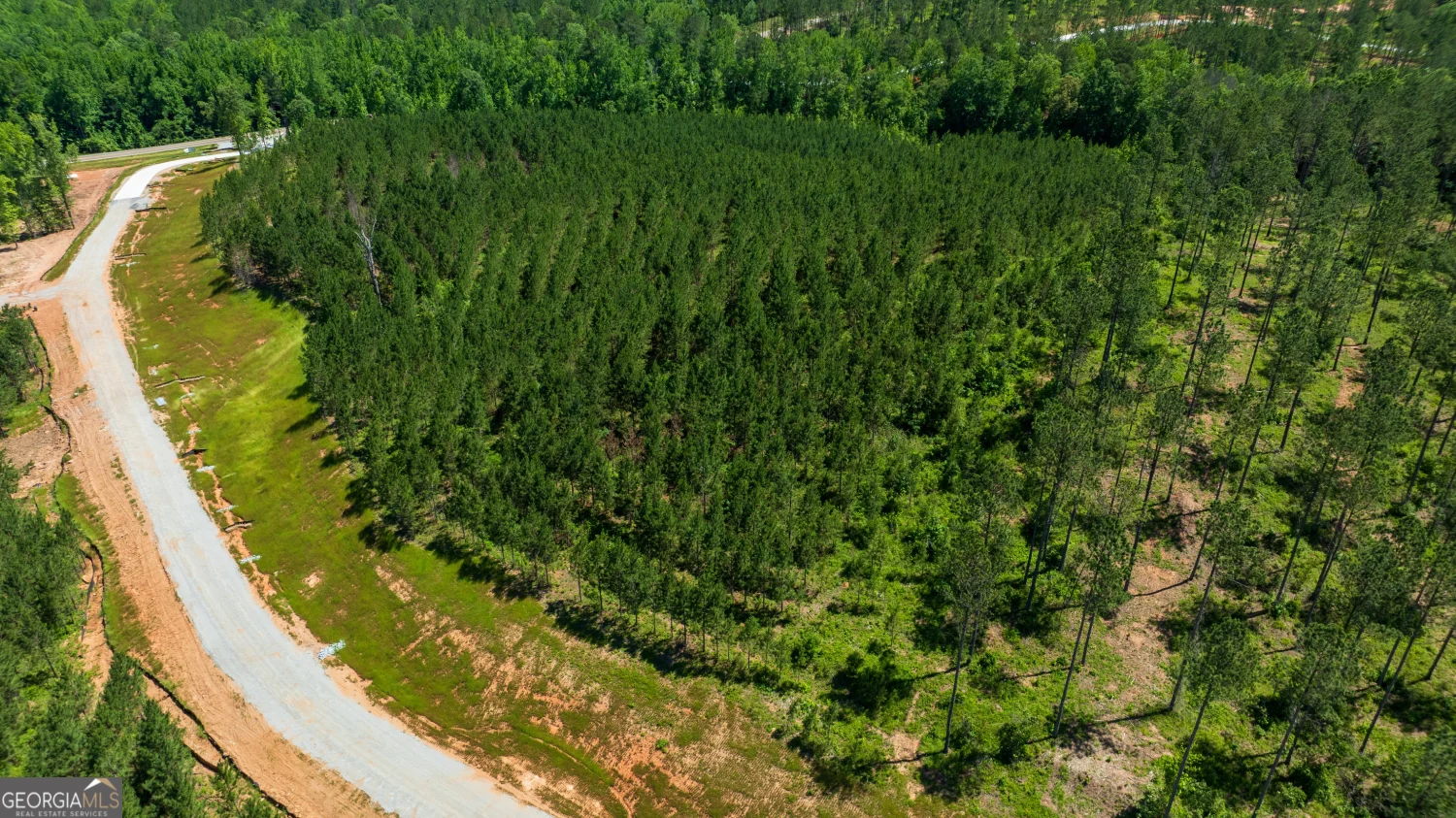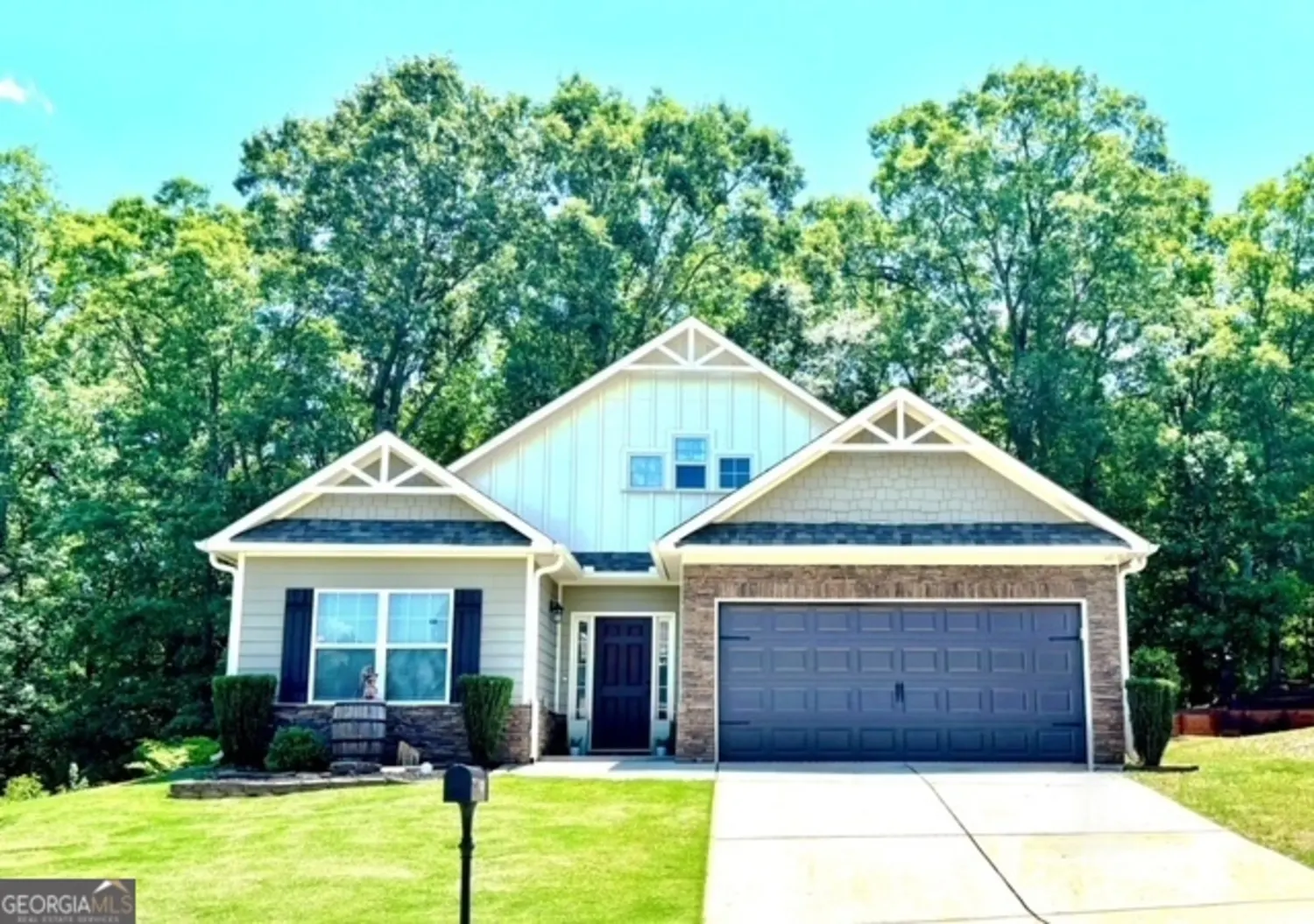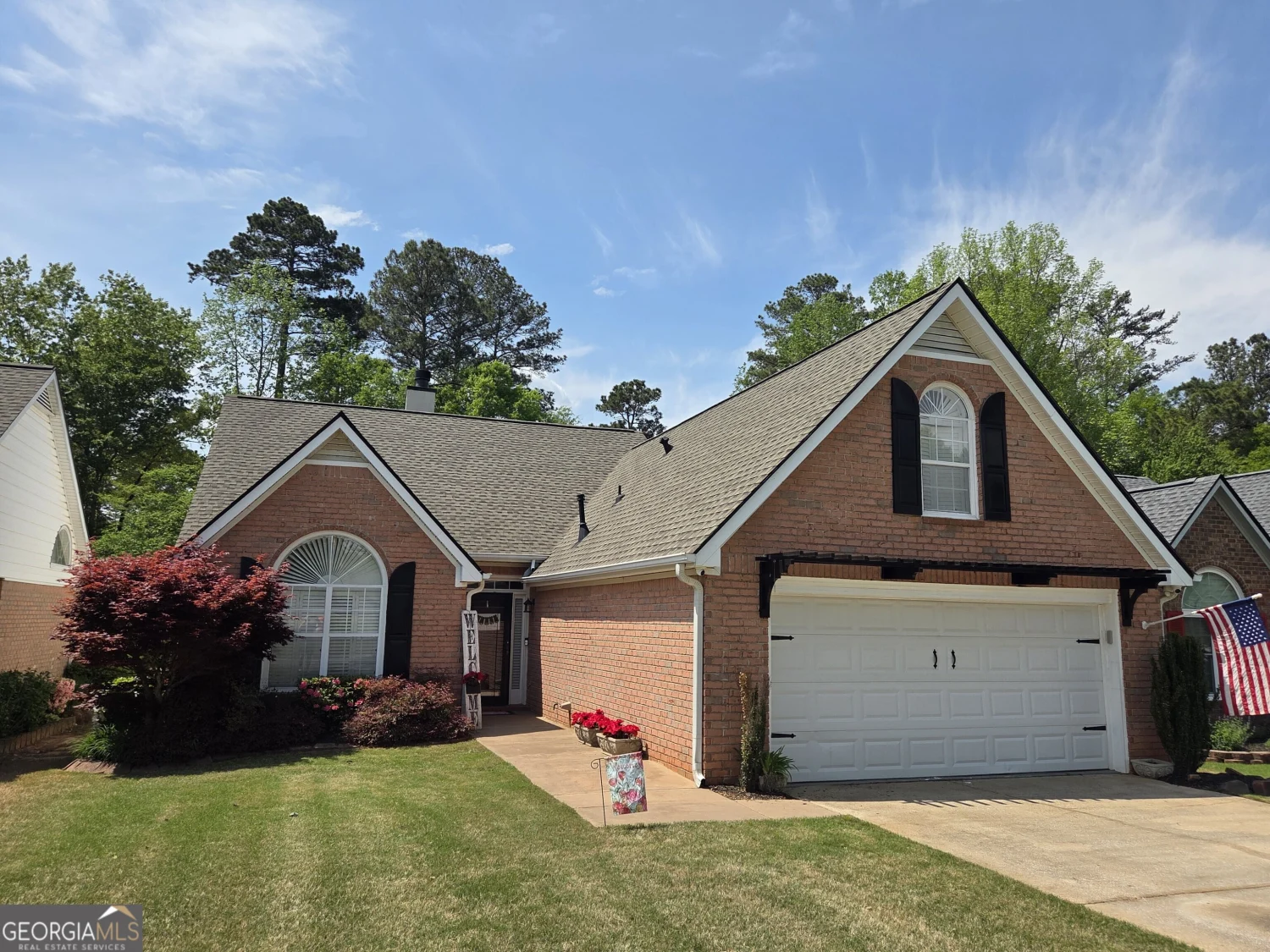54 canyon view driveNewnan, GA 30265
54 canyon view driveNewnan, GA 30265
Description
Step into this immaculate 4-bedroom, 2.5-bath home and instantly feel at home! Moving in will be effortless-the sellers are leaving the refrigerator, washer, dryer, and outdoor storage building. Recent updates include a freshly repainted exterior and newly painted fence, ensuring this home is truly move-in ready. From the moment you enter, you'll love the sense of space, starting with the open entryway that flows into a versatile flex space-perfect for a second living area, office, or playroom. The formal dining room seamlessly connects to the beautifully updated kitchen, which is a dream for anyone who loves to cook and entertain! Enjoy freshly painted cabinets, a large center island with storage on both sides, a sink overlooking the private backyard, recessed lighting, stainless steel appliances, and double ovens-a must-have for the home chef. Hardwood floors run throughout the entire main level, and a half bath keeps guests comfortably on the main floor. Architectural details such as arched doorways, coffered ceilings, and crown molding add charm and sophistication. Upstairs, the expansive primary suite features a sitting area and an ensuite bath with a double vanity, seamless glass shower, garden tub, and a large walk-in closet. The three additional bedrooms are generously sized, and the laundry room is conveniently located upstairs-keeping the main level clutter-free! Outside, the flat, private backyard is perfect for relaxing or entertaining, complete with a fenced yard and patio. Located just minutes from I-85, Piedmont Newnan Hospital & City of Hope, shopping, dining, and The LINC trail, and mintues from Downtown Newnan, this home offers the perfect balance of privacy, convenience, and modern comfort. Don't miss your chance to see this stunning home in person-join us at the Open House!
Property Details for 54 Canyon View Drive
- Subdivision ComplexThe Highlands at Newnan Crossing
- Architectural StyleTraditional
- Parking FeaturesAttached, Garage, Garage Door Opener
- Property AttachedNo
LISTING UPDATED:
- StatusClosed
- MLS #10454032
- Days on Site83
- Taxes$3,188.72 / year
- HOA Fees$500 / month
- MLS TypeResidential
- Year Built2013
- Lot Size0.23 Acres
- CountryCoweta
LISTING UPDATED:
- StatusClosed
- MLS #10454032
- Days on Site83
- Taxes$3,188.72 / year
- HOA Fees$500 / month
- MLS TypeResidential
- Year Built2013
- Lot Size0.23 Acres
- CountryCoweta
Building Information for 54 Canyon View Drive
- StoriesTwo
- Year Built2013
- Lot Size0.2300 Acres
Payment Calculator
Term
Interest
Home Price
Down Payment
The Payment Calculator is for illustrative purposes only. Read More
Property Information for 54 Canyon View Drive
Summary
Location and General Information
- Community Features: Sidewalks, Street Lights
- Directions: GPS friendly - Please use your location for best directions.
- Coordinates: 33.391409,-84.749741
School Information
- Elementary School: Newnan Crossing
- Middle School: Arnall
- High School: East Coweta
Taxes and HOA Information
- Parcel Number: 098 5052 112
- Tax Year: 23
- Association Fee Includes: Management Fee
Virtual Tour
Parking
- Open Parking: No
Interior and Exterior Features
Interior Features
- Cooling: Ceiling Fan(s), Central Air
- Heating: Central
- Appliances: Cooktop, Dishwasher, Disposal, Microwave, Oven, Refrigerator, Stainless Steel Appliance(s)
- Basement: None
- Flooring: Carpet, Hardwood
- Interior Features: Double Vanity, High Ceilings, Separate Shower, Soaking Tub, Tile Bath, Tray Ceiling(s), Walk-In Closet(s)
- Levels/Stories: Two
- Window Features: Double Pane Windows
- Kitchen Features: Breakfast Area, Kitchen Island, Pantry, Solid Surface Counters
- Total Half Baths: 1
- Bathrooms Total Integer: 3
- Bathrooms Total Decimal: 2
Exterior Features
- Construction Materials: Brick, Concrete
- Fencing: Back Yard, Privacy, Wood
- Roof Type: Composition
- Laundry Features: Mud Room, Upper Level
- Pool Private: No
- Other Structures: Outbuilding
Property
Utilities
- Sewer: Public Sewer
- Utilities: Electricity Available, High Speed Internet, Natural Gas Available, Sewer Connected, Underground Utilities
- Water Source: Public
Property and Assessments
- Home Warranty: Yes
- Property Condition: Resale
Green Features
Lot Information
- Above Grade Finished Area: 3053
- Lot Features: Level, Private, Sloped
Multi Family
- Number of Units To Be Built: Square Feet
Rental
Rent Information
- Land Lease: Yes
Public Records for 54 Canyon View Drive
Tax Record
- 23$3,188.72 ($265.73 / month)
Home Facts
- Beds4
- Baths2
- Total Finished SqFt3,053 SqFt
- Above Grade Finished3,053 SqFt
- StoriesTwo
- Lot Size0.2300 Acres
- StyleSingle Family Residence
- Year Built2013
- APN098 5052 112
- CountyCoweta
- Fireplaces1










