5250 hollyhock roadDouglasville, GA 30135
5250 hollyhock roadDouglasville, GA 30135
Description
Welcome to 5250 Hollyhock Road. Great opportunity for an owner-occupant or investor willing to put in a little sweat equity. This inviting property features a cozy fireplace in the family room The eat-in kitchen offers plenty of space for casual dining, while the large fenced backyard provides privacy and ample room for outdoor activities, pets, or entertaining. Conveniently located near shopping, dining, and major highways, this home is a must-see. Don't miss out schedule your showing today!
Property Details for 5250 Hollyhock Road
- Subdivision ComplexAberdeen Estates
- Architectural StyleRanch
- Parking FeaturesCarport
- Property AttachedYes
LISTING UPDATED:
- StatusActive
- MLS #10454093
- Days on Site99
- Taxes$2,043 / year
- MLS TypeResidential
- Year Built1972
- Lot Size0.46 Acres
- CountryDouglas
LISTING UPDATED:
- StatusActive
- MLS #10454093
- Days on Site99
- Taxes$2,043 / year
- MLS TypeResidential
- Year Built1972
- Lot Size0.46 Acres
- CountryDouglas
Building Information for 5250 Hollyhock Road
- StoriesOne
- Year Built1972
- Lot Size0.4590 Acres
Payment Calculator
Term
Interest
Home Price
Down Payment
The Payment Calculator is for illustrative purposes only. Read More
Property Information for 5250 Hollyhock Road
Summary
Location and General Information
- Community Features: None
- Directions: GPS
- Coordinates: 33.662727,-84.812242
School Information
- Elementary School: Bill Arp
- Middle School: Fairplay
- High School: Alexander
Taxes and HOA Information
- Parcel Number: 00270250035
- Tax Year: 2024
- Association Fee Includes: None
Virtual Tour
Parking
- Open Parking: No
Interior and Exterior Features
Interior Features
- Cooling: Ceiling Fan(s), Central Air
- Heating: Central
- Appliances: Dishwasher, Refrigerator
- Basement: Crawl Space
- Fireplace Features: Factory Built, Family Room
- Flooring: Carpet, Laminate
- Interior Features: Split Bedroom Plan
- Levels/Stories: One
- Kitchen Features: Breakfast Area
- Foundation: Block
- Main Bedrooms: 3
- Bathrooms Total Integer: 2
- Main Full Baths: 2
- Bathrooms Total Decimal: 2
Exterior Features
- Construction Materials: Vinyl Siding
- Fencing: Chain Link
- Patio And Porch Features: Deck, Porch
- Roof Type: Composition
- Laundry Features: In Kitchen
- Pool Private: No
Property
Utilities
- Sewer: Septic Tank
- Utilities: Other
- Water Source: Public
Property and Assessments
- Home Warranty: Yes
- Property Condition: Resale
Green Features
Lot Information
- Above Grade Finished Area: 11181
- Common Walls: No Common Walls
- Lot Features: Level
Multi Family
- Number of Units To Be Built: Square Feet
Rental
Rent Information
- Land Lease: Yes
Public Records for 5250 Hollyhock Road
Tax Record
- 2024$2,043.00 ($170.25 / month)
Home Facts
- Beds3
- Baths2
- Total Finished SqFt11,181 SqFt
- Above Grade Finished11,181 SqFt
- StoriesOne
- Lot Size0.4590 Acres
- StyleSingle Family Residence
- Year Built1972
- APN00270250035
- CountyDouglas
- Fireplaces1
Similar Homes
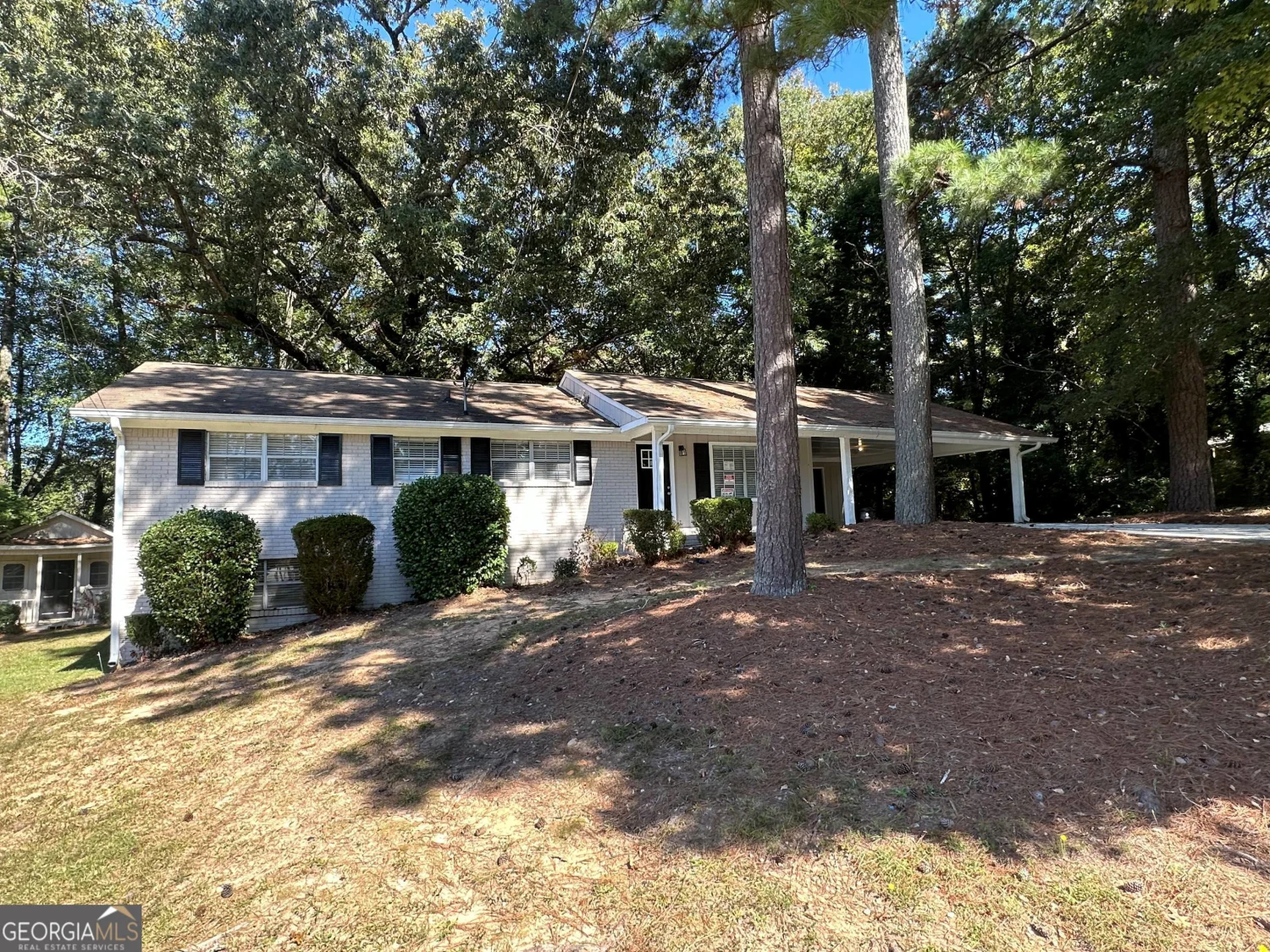
4466 Merlin Drive
Douglasville, GA 30134
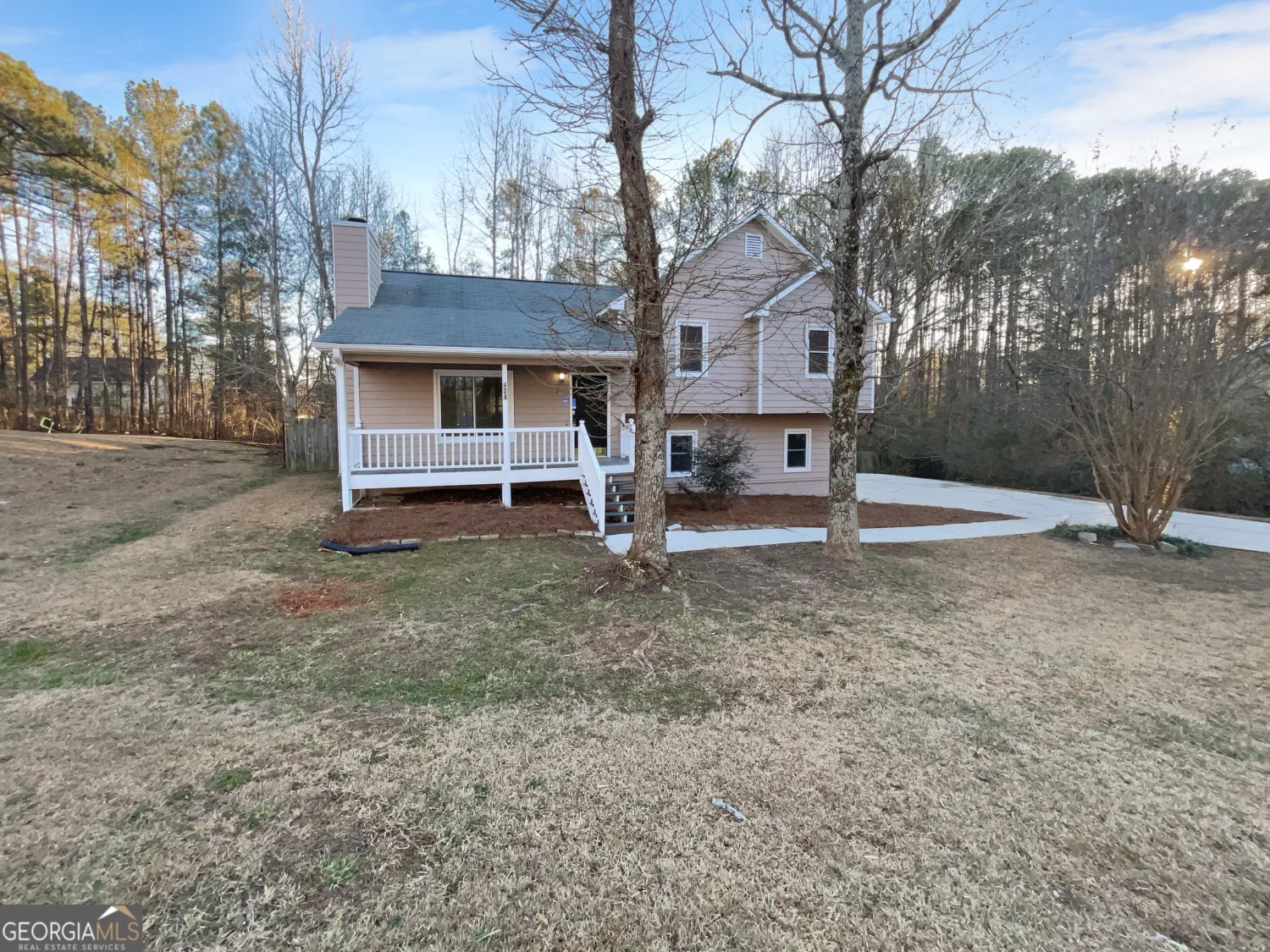
424 Nottingham Drive
Douglasville, GA 30134
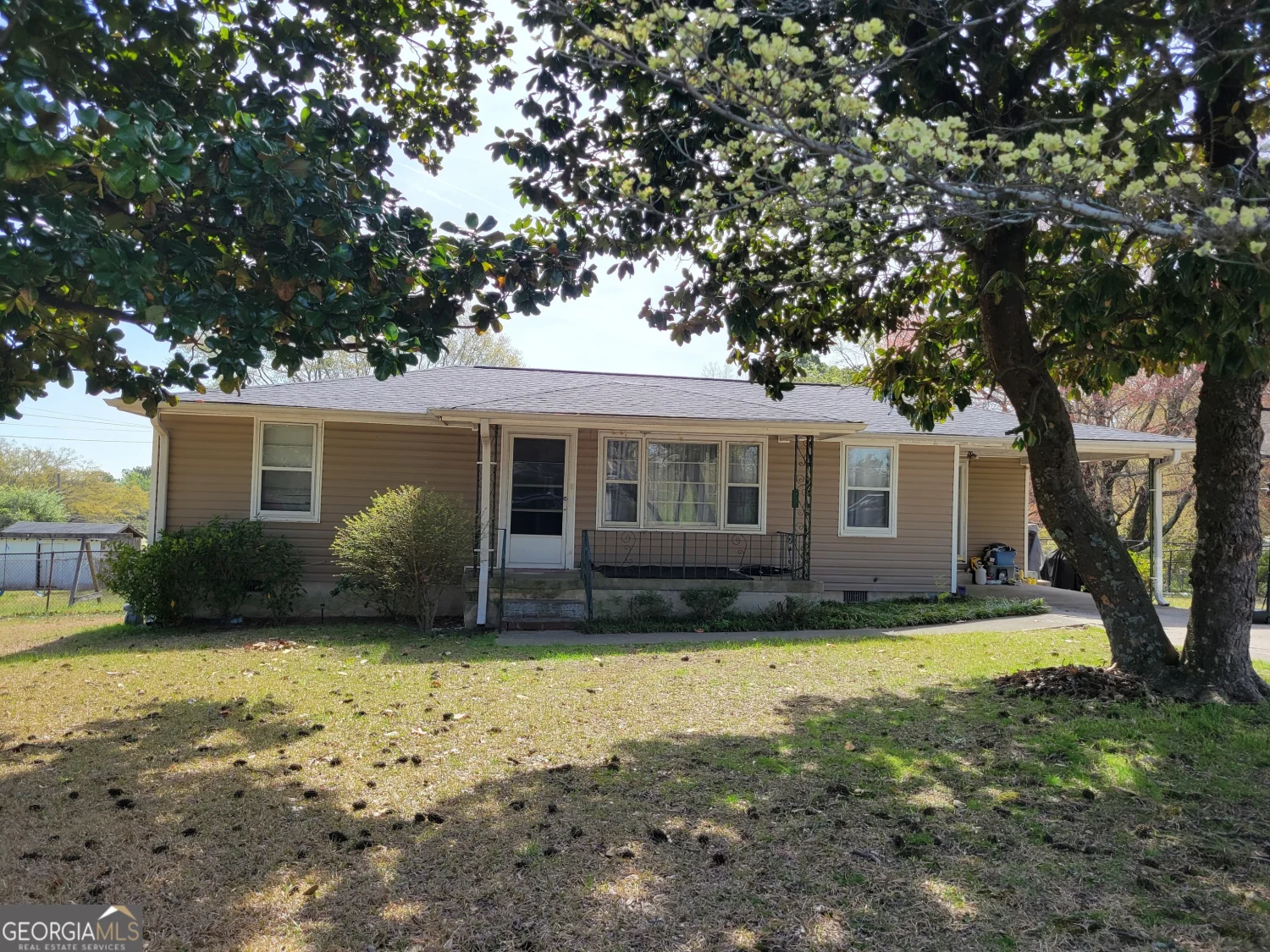
4365 Newton Circle
Douglasville, GA 30134
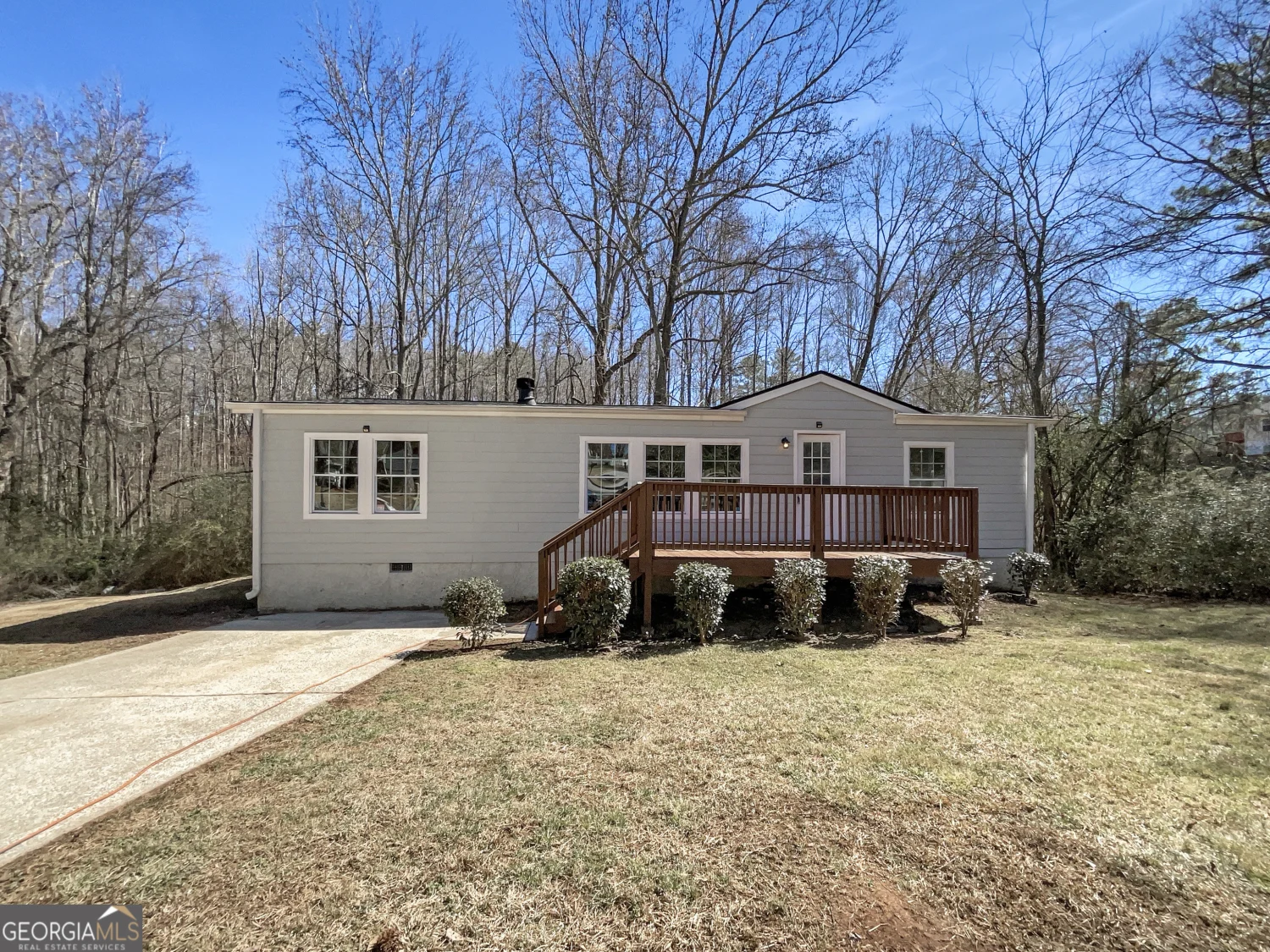
8072 Crystal Lane
Douglasville, GA 30134
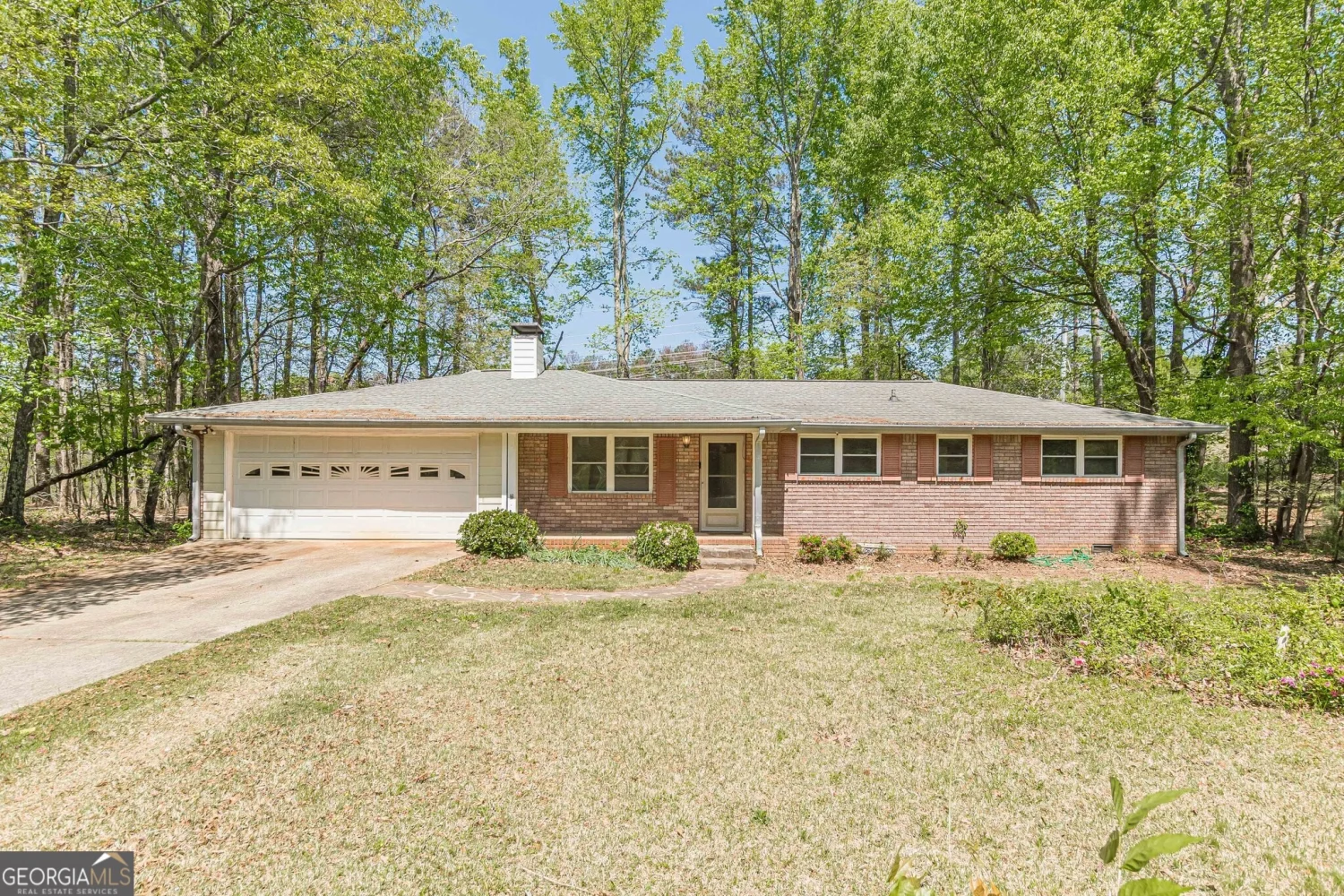
3830 Nations Drive
Douglasville, GA 30135
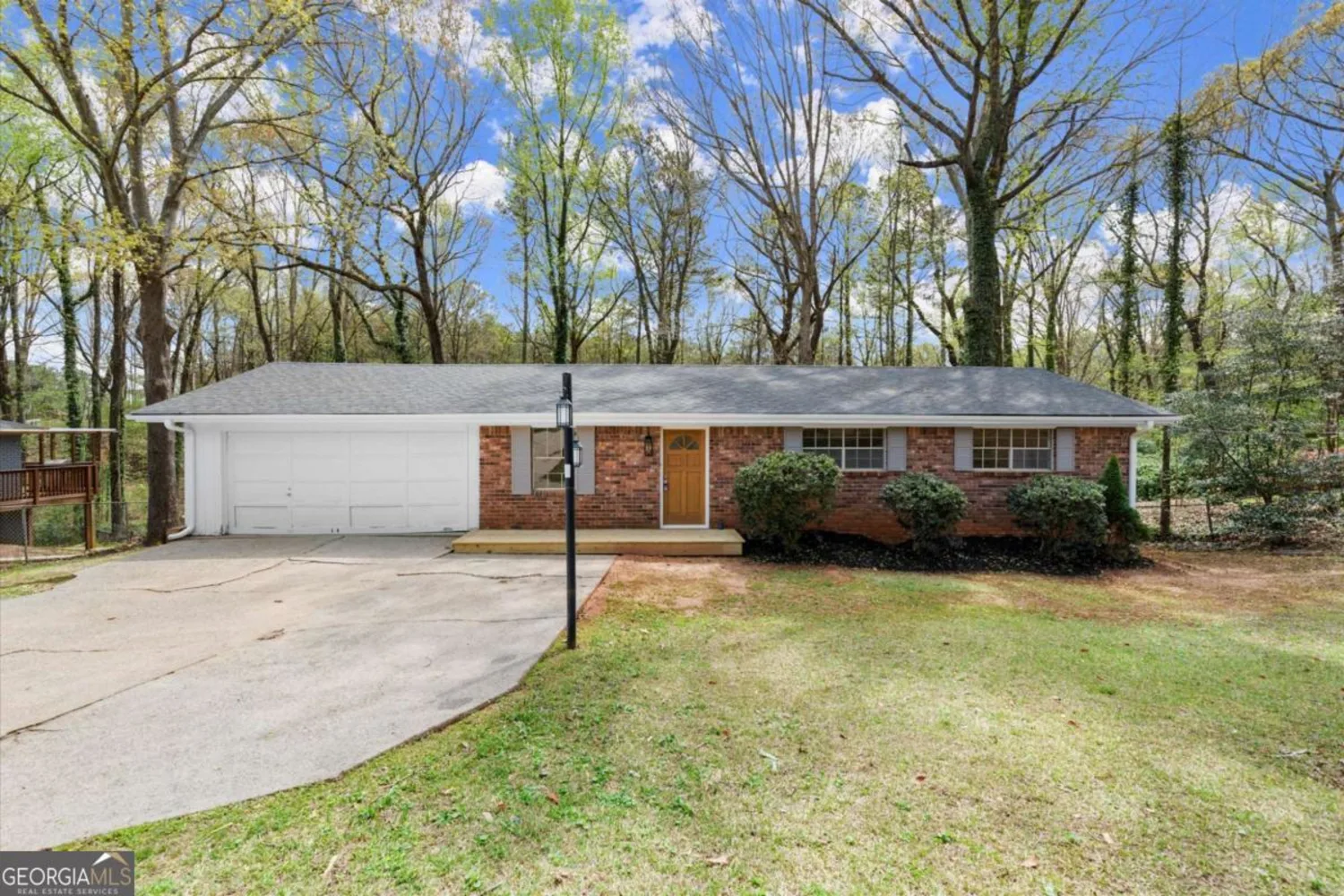
6175 Knights Lane
Douglasville, GA 30135
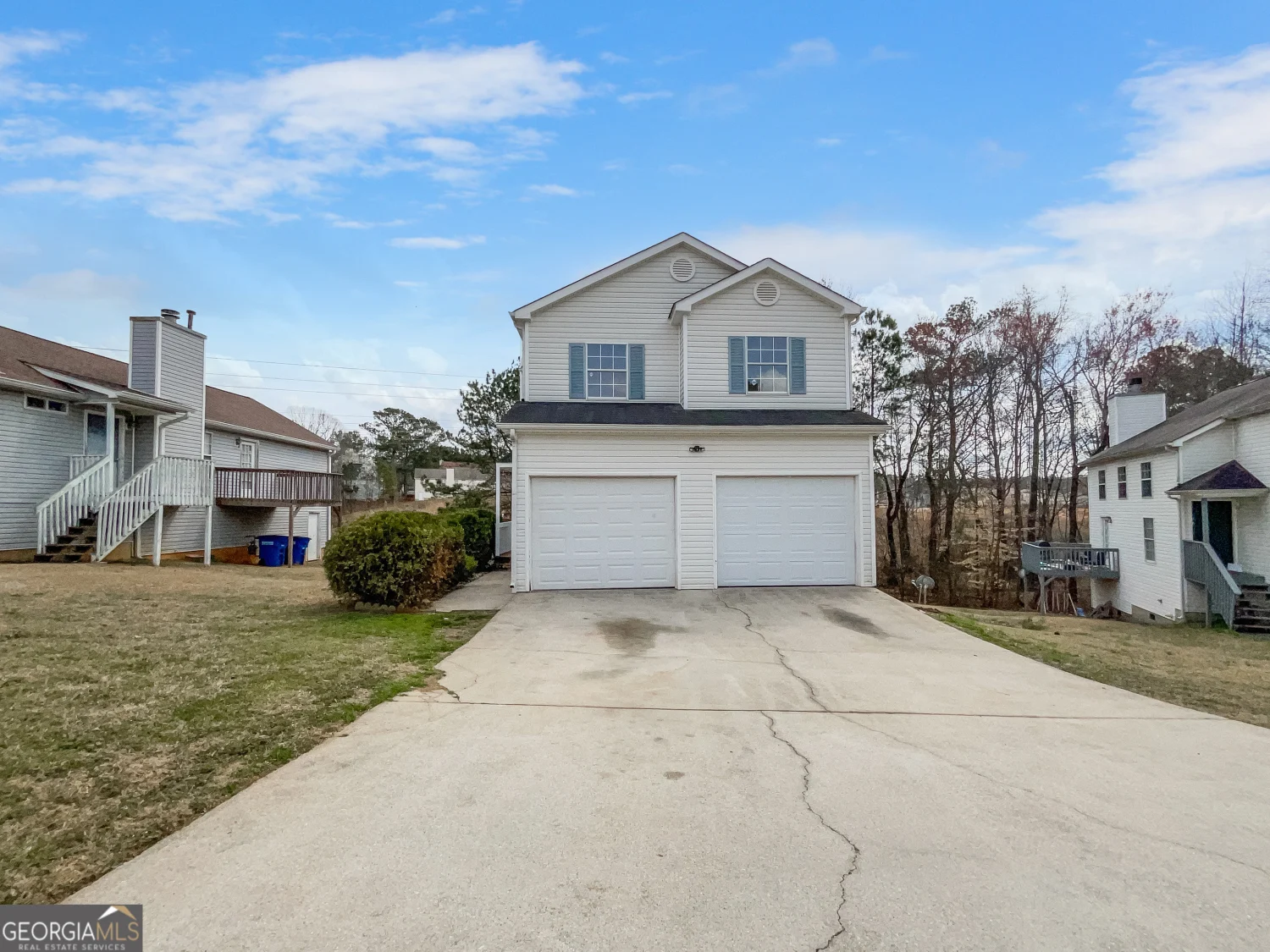
1486 Waterton Trail
Douglasville, GA 30134
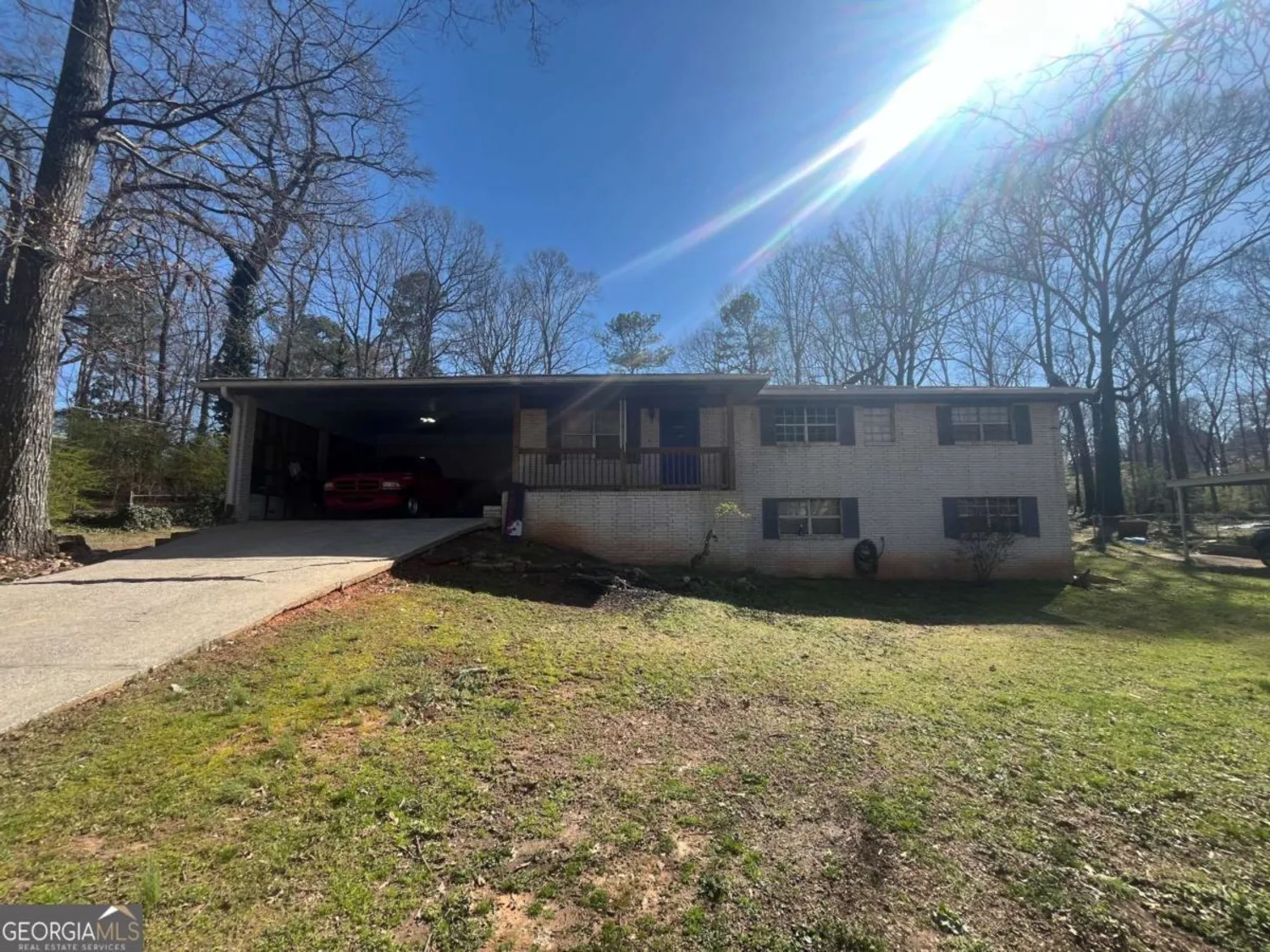
5744 Amalfi Way
Douglasville, GA 30135

