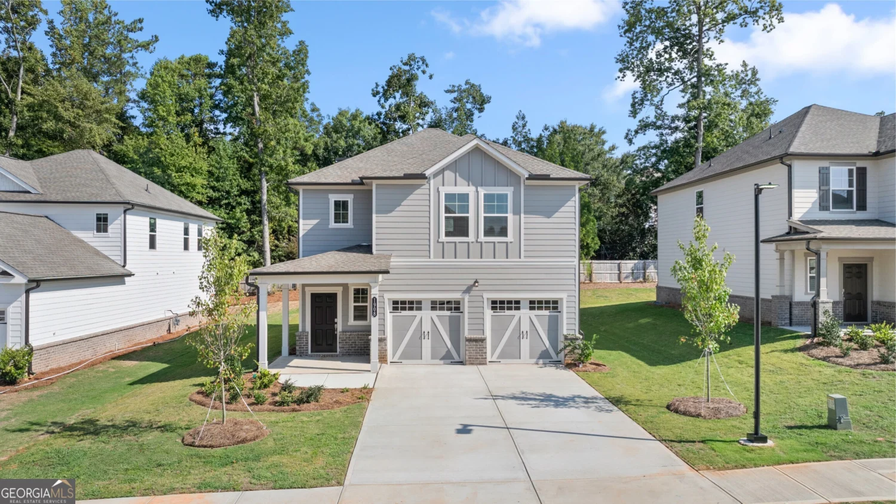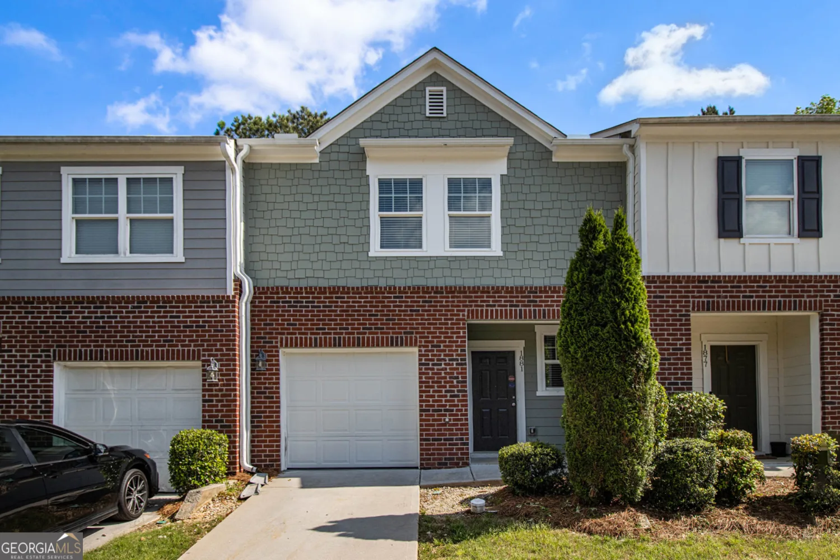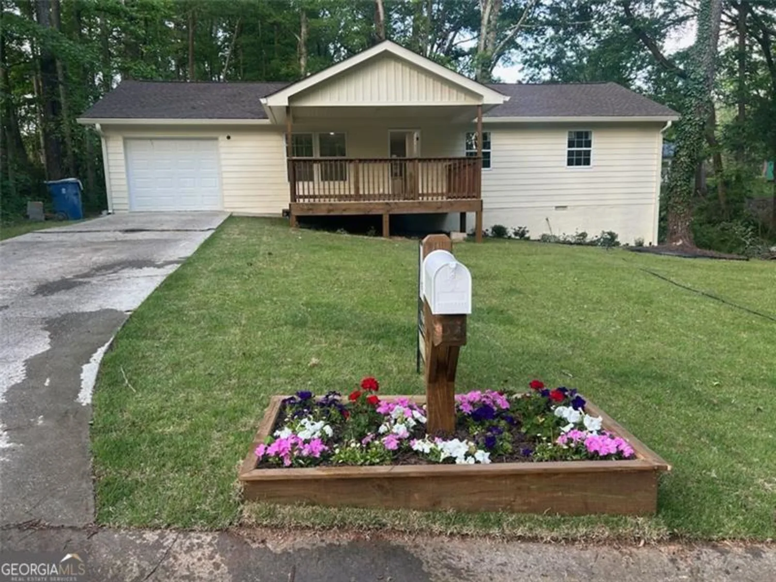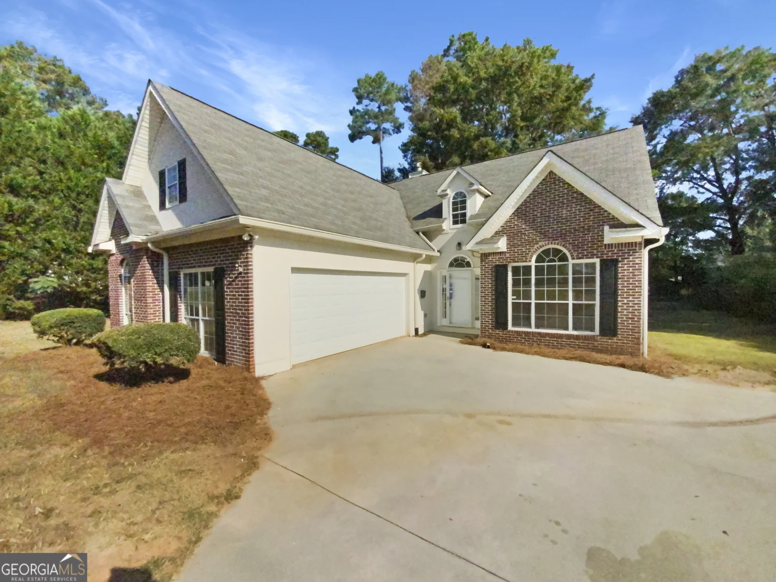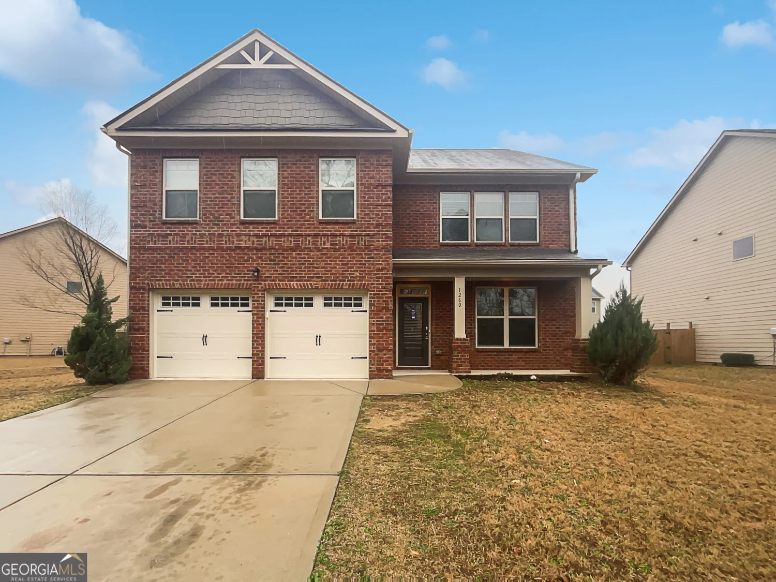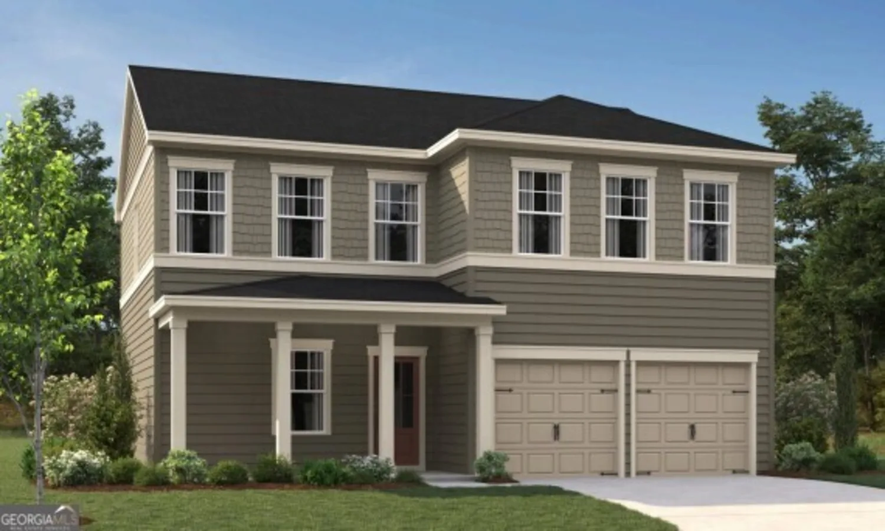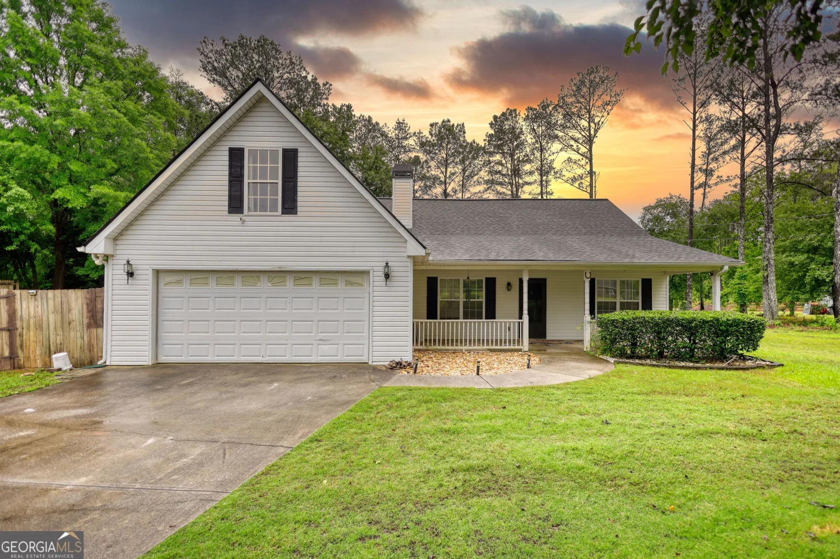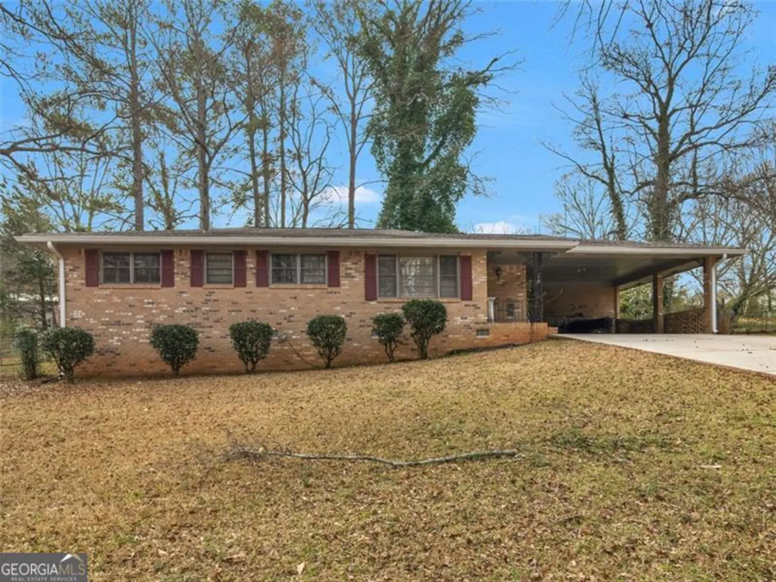4741 w lake drive seConyers, GA 30094
4741 w lake drive seConyers, GA 30094
Description
Experience breathtaking lake views in this beautifully maintained two-story home! Featuring 4 bedrooms, 3 bathrooms, and a finished basement that can serve as a separate one-bedroom apartment, this property offers both versatility and charm. The spacious backyard backs directly onto a serene lake, creating a peaceful and private retreat perfect for relaxation or entertaining. Additional highlights include a two-car garage and a well-kept, move-in-ready interior. With its stunning lakefront location and functional layout, this home is a rare find you won't want to miss!
Property Details for 4741 W LAKE Drive SE
- Subdivision ComplexMeadowbrook
- Architectural StyleTraditional
- Parking FeaturesAttached
- Property AttachedNo
LISTING UPDATED:
- StatusActive
- MLS #10454314
- Days on Site95
- Taxes$4,721 / year
- MLS TypeResidential
- Year Built1987
- Lot Size0.52 Acres
- CountryRockdale
LISTING UPDATED:
- StatusActive
- MLS #10454314
- Days on Site95
- Taxes$4,721 / year
- MLS TypeResidential
- Year Built1987
- Lot Size0.52 Acres
- CountryRockdale
Building Information for 4741 W LAKE Drive SE
- StoriesOne
- Year Built1987
- Lot Size0.5200 Acres
Payment Calculator
Term
Interest
Home Price
Down Payment
The Payment Calculator is for illustrative purposes only. Read More
Property Information for 4741 W LAKE Drive SE
Summary
Location and General Information
- Community Features: None
- Directions: I20E EXIT 82 ONTO GA 138 TOWARDS CONYERS/MONROE RT ON 138 RT ON BELL RD SW, LT ON BRENTWOOD LN SE TURN LT ON W LAKE DR
- Coordinates: 33.560162,-84.027429
School Information
- Elementary School: Barksdale
- Middle School: Gen Ray Davis
- High School: Salem
Taxes and HOA Information
- Parcel Number: 051B010364
- Tax Year: 2024
- Association Fee Includes: None
Virtual Tour
Parking
- Open Parking: No
Interior and Exterior Features
Interior Features
- Cooling: Central Air
- Heating: Central
- Appliances: Dishwasher, Refrigerator, Oven/Range (Combo), Stainless Steel Appliance(s)
- Basement: Finished, Partial
- Flooring: Carpet
- Interior Features: Master On Main Level, Separate Shower
- Levels/Stories: One
- Kitchen Features: Breakfast Area, Solid Surface Counters
- Foundation: Slab
- Main Bedrooms: 3
- Bathrooms Total Integer: 3
- Main Full Baths: 2
- Bathrooms Total Decimal: 3
Exterior Features
- Construction Materials: Wood Siding
- Fencing: Back Yard
- Patio And Porch Features: Deck
- Roof Type: Composition
- Laundry Features: Common Area
- Pool Private: No
Property
Utilities
- Sewer: Public Sewer
- Utilities: Electricity Available, Sewer Available, Water Available
- Water Source: Public
Property and Assessments
- Home Warranty: Yes
- Property Condition: Resale
Green Features
Lot Information
- Above Grade Finished Area: 2008
- Lot Features: Private, Level
Multi Family
- Number of Units To Be Built: Square Feet
Rental
Rent Information
- Land Lease: Yes
Public Records for 4741 W LAKE Drive SE
Tax Record
- 2024$4,721.00 ($393.42 / month)
Home Facts
- Beds4
- Baths3
- Total Finished SqFt2,920 SqFt
- Above Grade Finished2,008 SqFt
- Below Grade Finished912 SqFt
- StoriesOne
- Lot Size0.5200 Acres
- StyleSingle Family Residence
- Year Built1987
- APN051B010364
- CountyRockdale
- Fireplaces1


