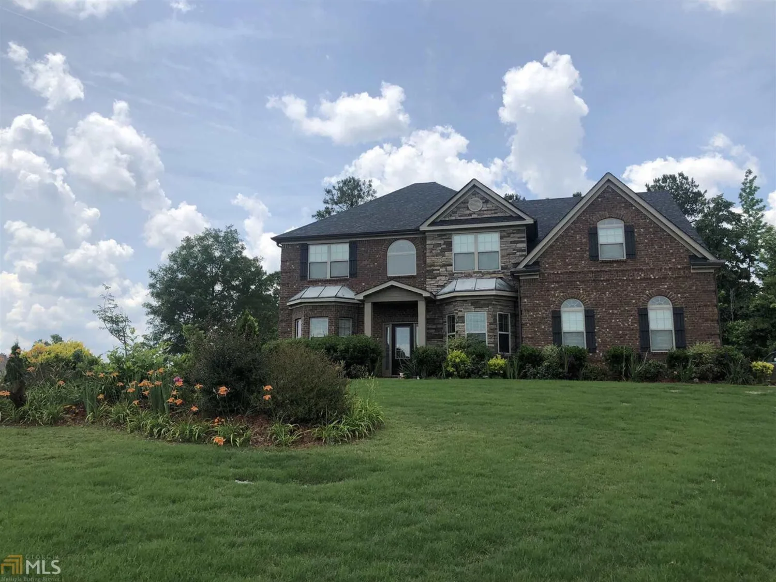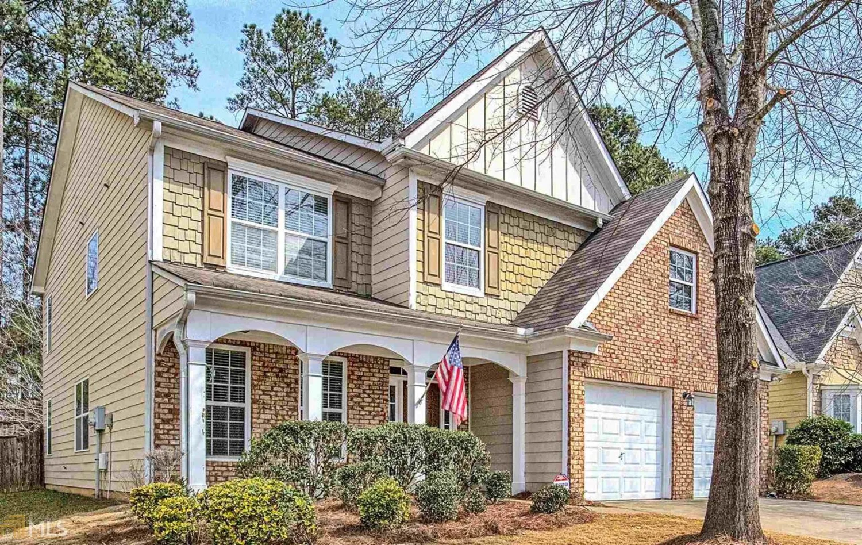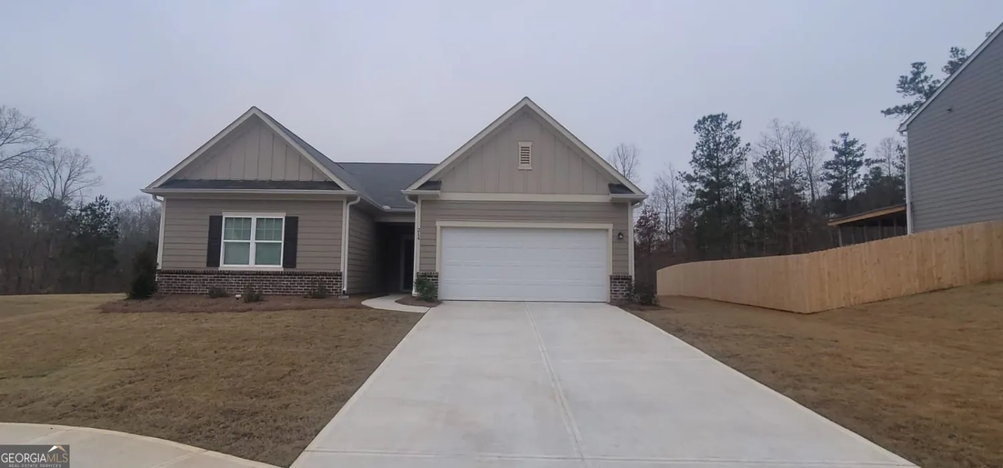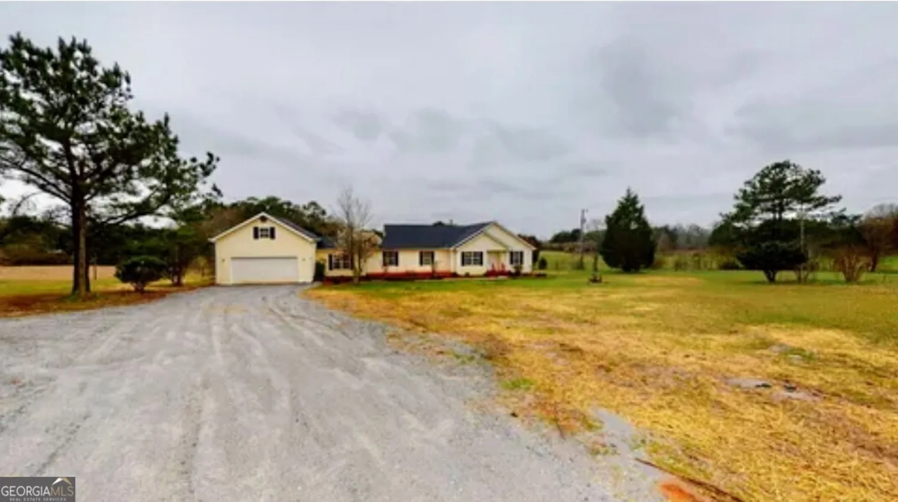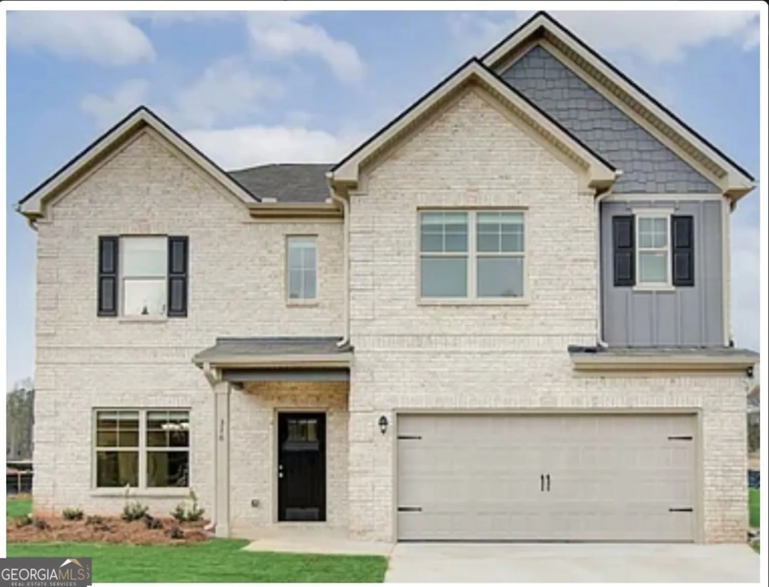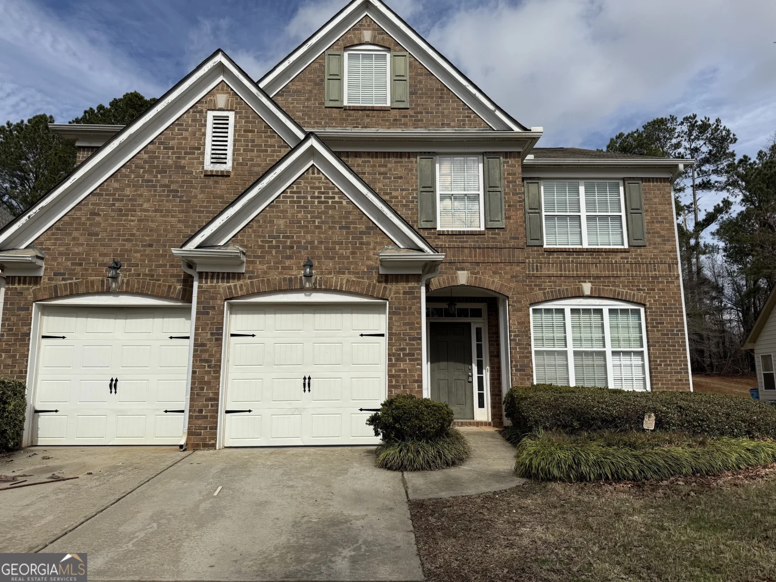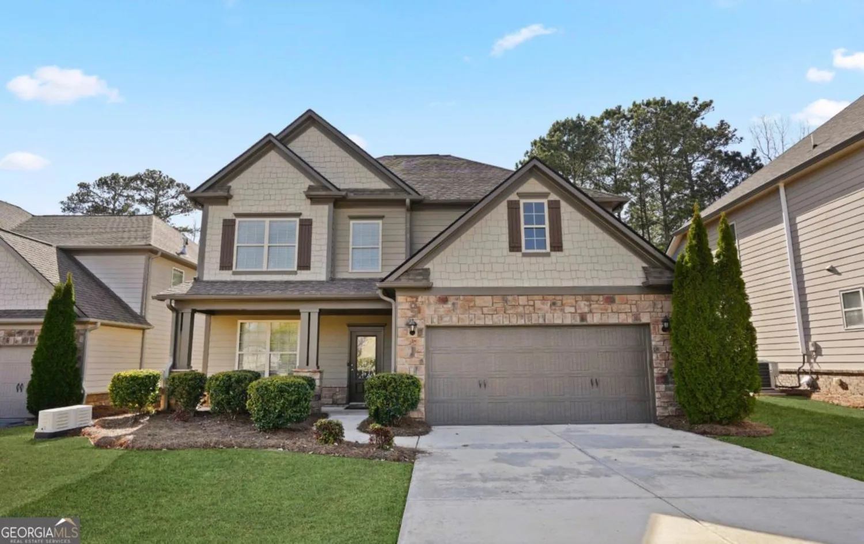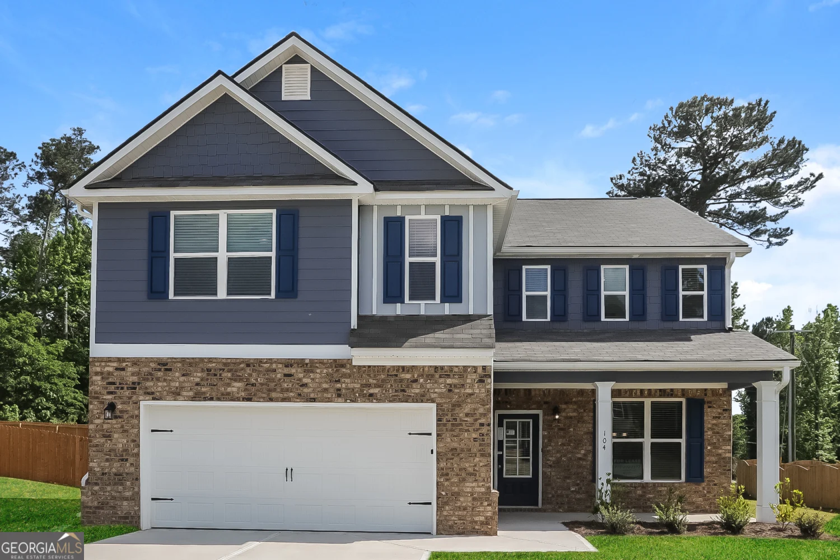1035 eagles brooke driveLocust Grove, GA 30248
1035 eagles brooke driveLocust Grove, GA 30248
Description
Located in the prestigious gated community of Eagles Brooke, this beautiful 2-story home with a finished basement offers the perfect blend of space, comfort, and convenience. Step inside to a grand 2-story foyer with high ceilings and hardwood floors, leading to a formal living and dining area ready for your personal touch. The main living area features a cozy fireplace and large windows overlooking the landscaped backyard and outdoor deck-ideal for relaxing or entertaining. A keeping room and dedicated home office add extra versatility, making daily living and work-from-home setups effortless. The spacious master suite offers a sitting area, walk-in closet, and a private bath with vaulted ceilings. Upstairs, you'll find three additional bedrooms, two full bathrooms, and a laundry room for added convenience. The finished basement extends the living space with a flexible recreation area and home theater, perfect for movie nights and entertaining. Just minutes from Tanger Outlets, dining, and entertainment, this home offers the privacy of a gated community with easy access to everything you need.
Property Details for 1035 Eagles Brooke Drive
- Subdivision ComplexEAGLES BROOKE
- Architectural StyleEuropean, Traditional
- Parking FeaturesGarage, Garage Door Opener, Kitchen Level
- Property AttachedYes
LISTING UPDATED:
- StatusWithdrawn
- MLS #10454553
- Days on Site14
- MLS TypeResidential Lease
- Year Built2003
- Lot Size0.42 Acres
- CountryHenry
LISTING UPDATED:
- StatusWithdrawn
- MLS #10454553
- Days on Site14
- MLS TypeResidential Lease
- Year Built2003
- Lot Size0.42 Acres
- CountryHenry
Building Information for 1035 Eagles Brooke Drive
- StoriesThree Or More
- Year Built2003
- Lot Size0.4160 Acres
Payment Calculator
Term
Interest
Home Price
Down Payment
The Payment Calculator is for illustrative purposes only. Read More
Property Information for 1035 Eagles Brooke Drive
Summary
Location and General Information
- Community Features: Clubhouse, Gated, Sidewalks, Street Lights, Walk To Schools, Near Shopping
- Directions: GPS Friendly
- Coordinates: 33.35949,-84.155688
School Information
- Elementary School: Bethlehem
- Middle School: Luella
- High School: Luella
Taxes and HOA Information
- Parcel Number: 097C01022000
- Association Fee Includes: Other
- Tax Lot: 0
Virtual Tour
Parking
- Open Parking: No
Interior and Exterior Features
Interior Features
- Cooling: Central Air
- Heating: Forced Air, Natural Gas
- Appliances: Dishwasher, Disposal, Double Oven, Dryer, Microwave, Refrigerator, Washer
- Basement: Bath Finished, Daylight, Exterior Entry, Finished, Full, Interior Entry
- Flooring: Carpet, Hardwood
- Interior Features: Separate Shower, Vaulted Ceiling(s), Walk-In Closet(s)
- Levels/Stories: Three Or More
- Window Features: Double Pane Windows
- Kitchen Features: Breakfast Bar, Breakfast Room, Kitchen Island, Walk-in Pantry
- Total Half Baths: 1
- Bathrooms Total Integer: 5
- Bathrooms Total Decimal: 4
Exterior Features
- Construction Materials: Stucco
- Patio And Porch Features: Patio
- Roof Type: Tar/Gravel
- Security Features: Carbon Monoxide Detector(s), Gated Community
- Laundry Features: Upper Level
- Pool Private: No
Property
Utilities
- Sewer: Public Sewer
- Utilities: Cable Available, Electricity Available, High Speed Internet, Natural Gas Available, Phone Available, Sewer Available
- Water Source: Public
- Electric: 220 Volts
Property and Assessments
- Home Warranty: No
- Property Condition: Resale
Green Features
Lot Information
- Above Grade Finished Area: 4428
- Common Walls: No Common Walls
- Lot Features: Level
Multi Family
- Number of Units To Be Built: Square Feet
Rental
Rent Information
- Land Lease: No
Public Records for 1035 Eagles Brooke Drive
Home Facts
- Beds4
- Baths4
- Total Finished SqFt4,428 SqFt
- Above Grade Finished4,428 SqFt
- StoriesThree Or More
- Lot Size0.4160 Acres
- StyleSingle Family Residence
- Year Built2003
- APN097C01022000
- CountyHenry


