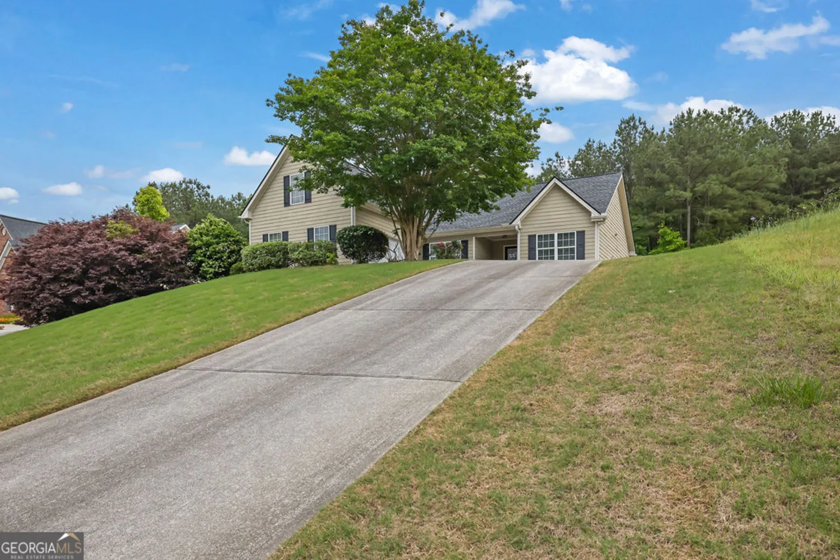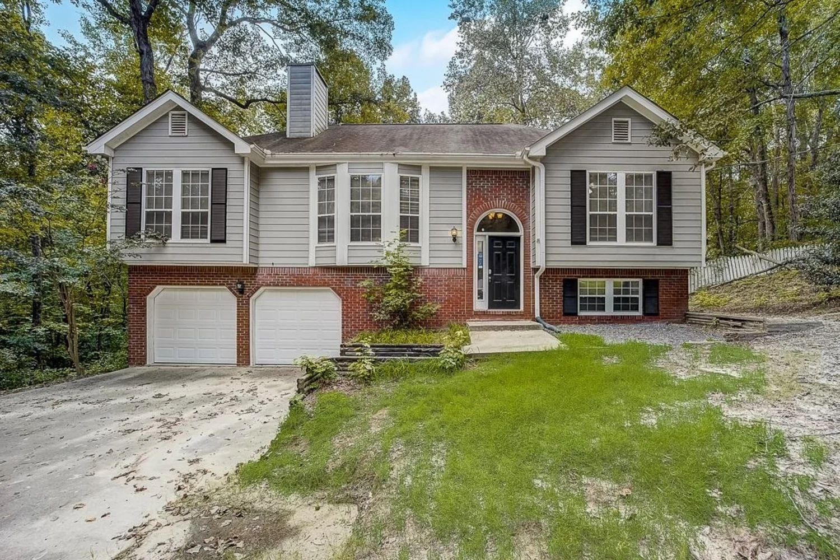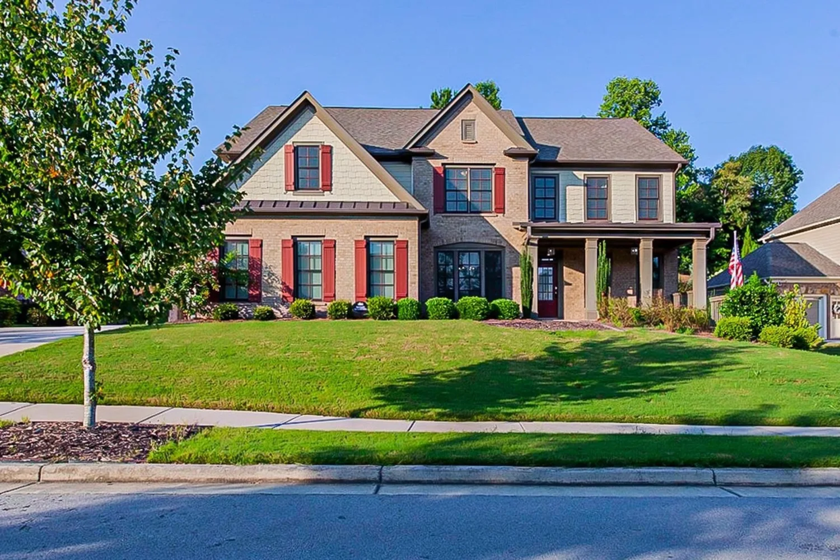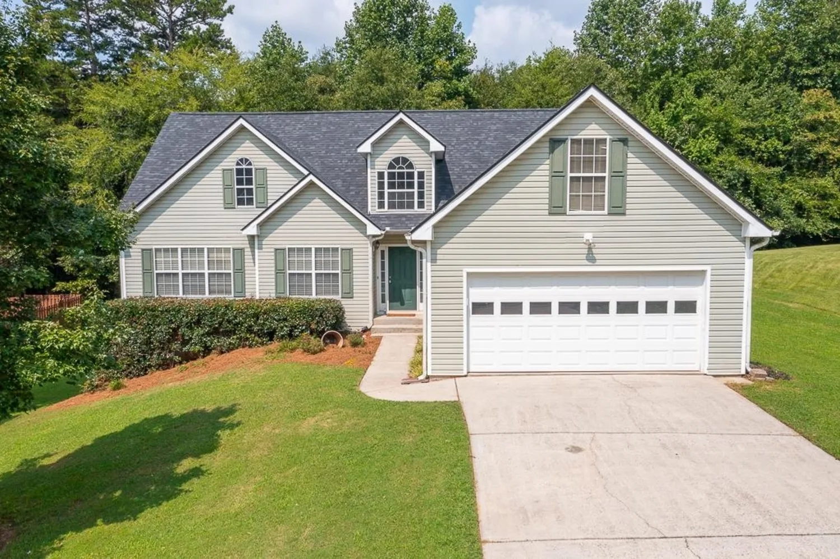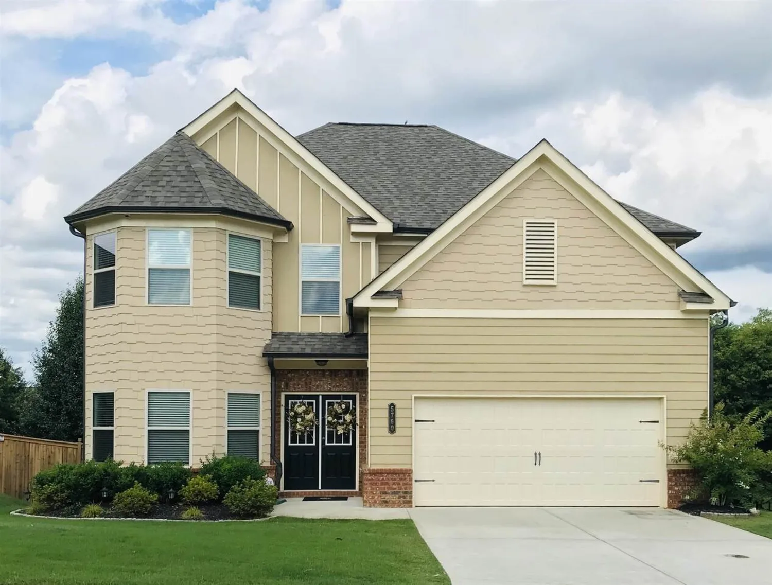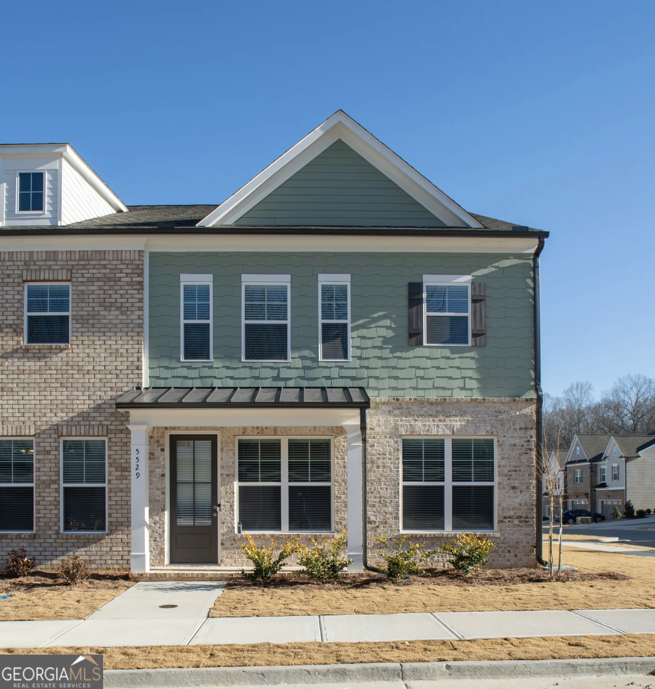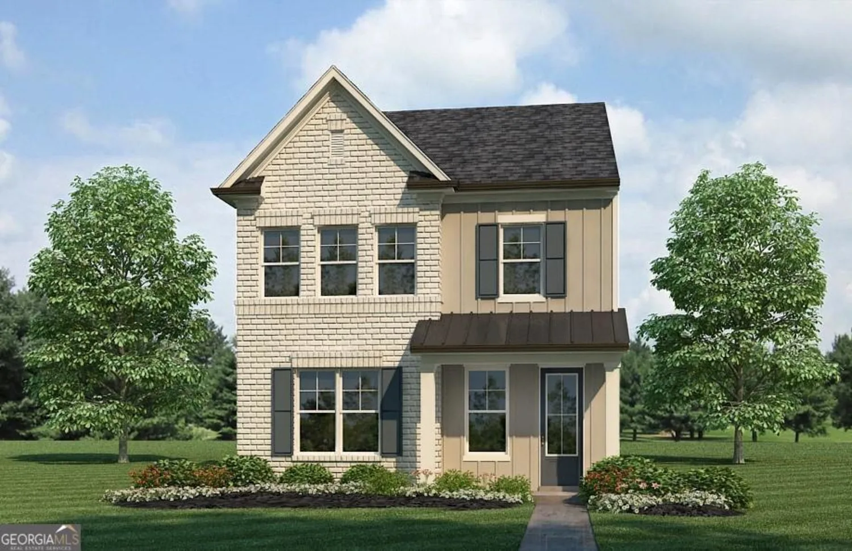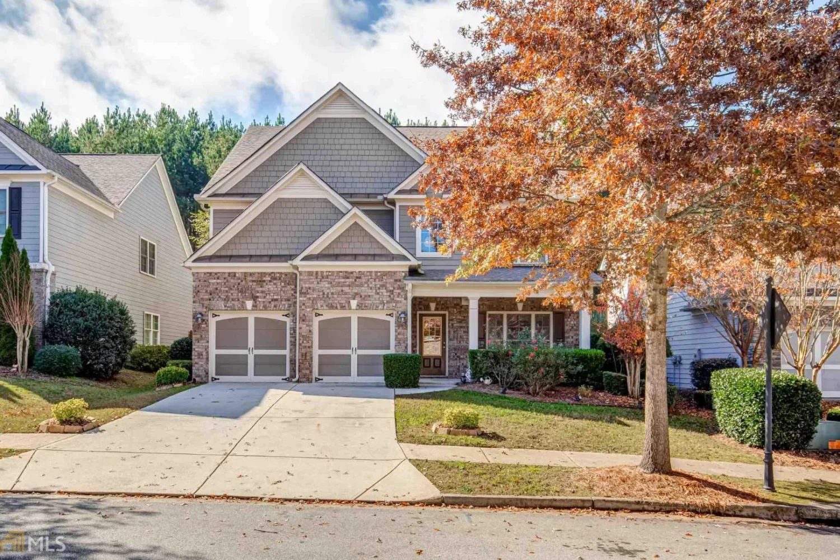5896 screech owl driveFlowery Branch, GA 30542
5896 screech owl driveFlowery Branch, GA 30542
Description
Welcome to this beautiful family home in Flowery Branch. Nestled in the Summit Lake community. This 5 BEDROOM, 3 FULL BATH, with an upstairs loft that could be a 6th bedroom. Spacious entry hall with large dining room seats 12 as you enter on the right. A few steps into the open floorplan you have the living room, kitchen, and breakfast nook with amazing views of the huge fenced backyard. Walk-in pantry. Large gourmet kitchen with cabinets, beveled subway tile backsplash, granite countertops, and island. First floor bedroom with full bath is perfect for guests. Large storage closet under the stairs. The open staircase takes you up to the beautiful Primary suite with large private bathroom, including a soaking tub, walk in shower with seamless glass doors, double granite sink vanity and huge closet. There are three secondary bedrooms with walk in closets. Hall bathroom has double granite sink vanity with separate tub and water closet. You will also find a large loft area that's perfect for an upstairs TV, library, sewing room. You have lots of soft sunlight from all directions! Summit Lake HOA featuring resort style amenities including clubhouse, firepit, playground, pavilion, park, a small lake, and a large swimming pool!! Near 985 and 85, and Lake Lanier. Walking distance to Flowery Branch Historic District, schools and restaurants.
Property Details for 5896 Screech Owl Drive
- Subdivision ComplexSummit Lake
- Architectural StyleTraditional
- ExteriorOther
- Num Of Parking Spaces2
- Parking FeaturesGarage, Garage Door Opener, Kitchen Level
- Property AttachedYes
- Waterfront FeaturesNo Dock Or Boathouse
LISTING UPDATED:
- StatusClosed
- MLS #10455133
- Days on Site39
- Taxes$4,059 / year
- HOA Fees$800 / month
- MLS TypeResidential
- Year Built2021
- Lot Size0.14 Acres
- CountryHall
LISTING UPDATED:
- StatusClosed
- MLS #10455133
- Days on Site39
- Taxes$4,059 / year
- HOA Fees$800 / month
- MLS TypeResidential
- Year Built2021
- Lot Size0.14 Acres
- CountryHall
Building Information for 5896 Screech Owl Drive
- StoriesTwo
- Year Built2021
- Lot Size0.1400 Acres
Payment Calculator
Term
Interest
Home Price
Down Payment
The Payment Calculator is for illustrative purposes only. Read More
Property Information for 5896 Screech Owl Drive
Summary
Location and General Information
- Community Features: Clubhouse, Lake, Playground, Pool, Sidewalks, Street Lights, Walk To Schools, Near Shopping
- Directions: INTERSTATE 985 TO FLOWERY BRANCH EXIT, TURN LEFT AT THE LIGHT. HEAD WEST ON PHIL NICO TO RAILROAD ST, TURN RIGHT AND PROCEED TO SCREECH OWL DR. TURN LEFT INTO SUMMIT LAKE SUBDIVISION, HOME IS ON THE LEFT HAND SIDE.
- Coordinates: 34.191962,-83.926207
School Information
- Elementary School: Flowery Branch
- Middle School: West Hall
- High School: West Hall
Taxes and HOA Information
- Parcel Number: 08111 003296
- Tax Year: 2024
- Association Fee Includes: Maintenance Grounds, Reserve Fund, Swimming
Virtual Tour
Parking
- Open Parking: No
Interior and Exterior Features
Interior Features
- Cooling: Ceiling Fan(s), Central Air
- Heating: Electric
- Appliances: Dishwasher, Disposal, Gas Water Heater, Microwave, Other, Stainless Steel Appliance(s)
- Basement: None
- Fireplace Features: Gas Log
- Flooring: Carpet, Laminate
- Interior Features: Double Vanity, High Ceilings, Separate Shower, Soaking Tub, Walk-In Closet(s)
- Levels/Stories: Two
- Window Features: Double Pane Windows
- Kitchen Features: Breakfast Area, Breakfast Bar, Kitchen Island, Solid Surface Counters, Walk-in Pantry
- Foundation: Slab
- Main Bedrooms: 1
- Bathrooms Total Integer: 3
- Main Full Baths: 1
- Bathrooms Total Decimal: 3
Exterior Features
- Construction Materials: Other
- Fencing: Back Yard, Fenced, Privacy, Wood
- Patio And Porch Features: Patio
- Roof Type: Composition
- Laundry Features: Upper Level
- Pool Private: No
Property
Utilities
- Sewer: Public Sewer
- Utilities: Electricity Available, High Speed Internet, Natural Gas Available, Phone Available, Sewer Available, Underground Utilities, Water Available
- Water Source: Public
Property and Assessments
- Home Warranty: Yes
- Property Condition: Resale
Green Features
Lot Information
- Above Grade Finished Area: 2558
- Common Walls: No Common Walls
- Lot Features: Level, Private
- Waterfront Footage: No Dock Or Boathouse
Multi Family
- Number of Units To Be Built: Square Feet
Rental
Rent Information
- Land Lease: Yes
Public Records for 5896 Screech Owl Drive
Tax Record
- 2024$4,059.00 ($338.25 / month)
Home Facts
- Beds5
- Baths3
- Total Finished SqFt2,558 SqFt
- Above Grade Finished2,558 SqFt
- StoriesTwo
- Lot Size0.1400 Acres
- StyleSingle Family Residence
- Year Built2021
- APN08111 003296
- CountyHall
- Fireplaces1


