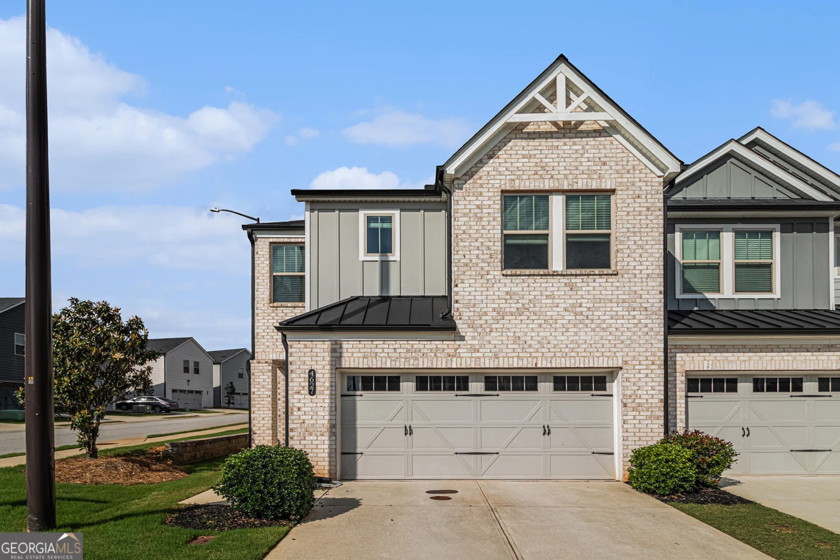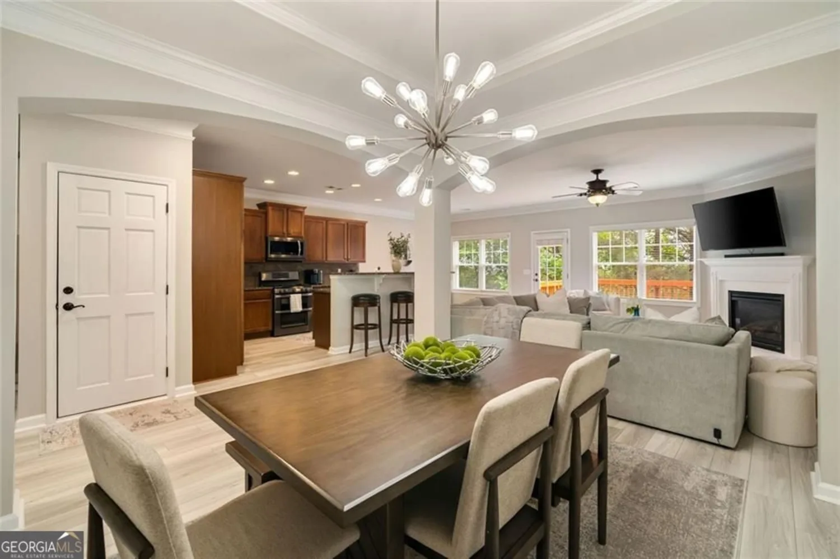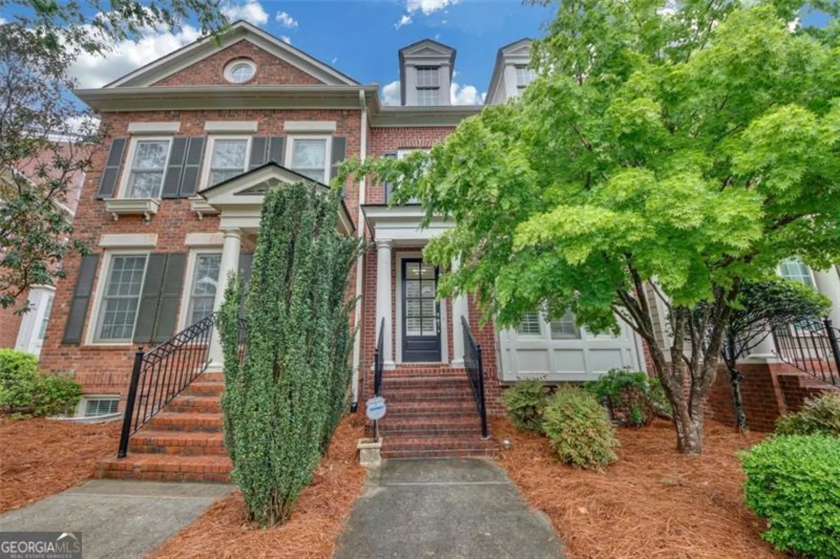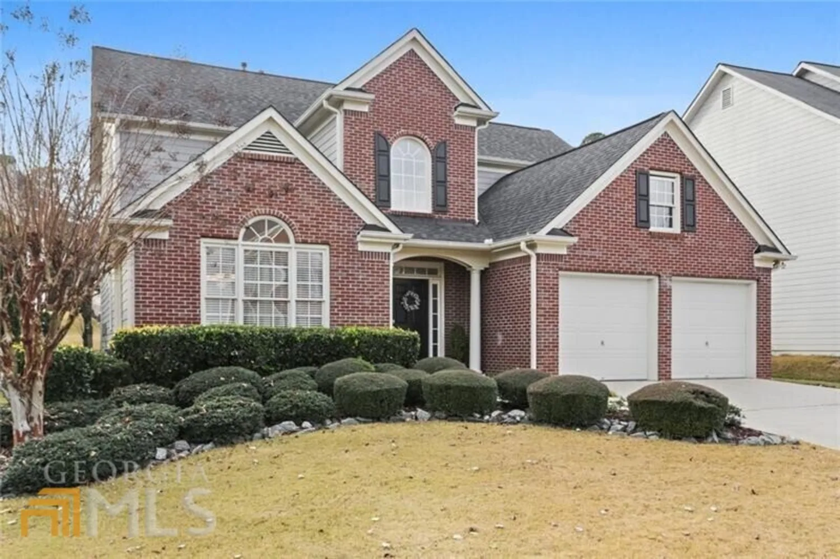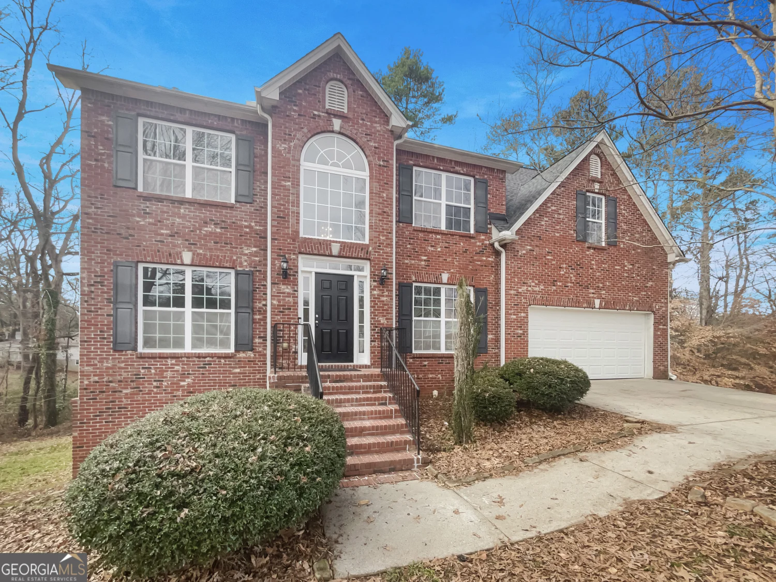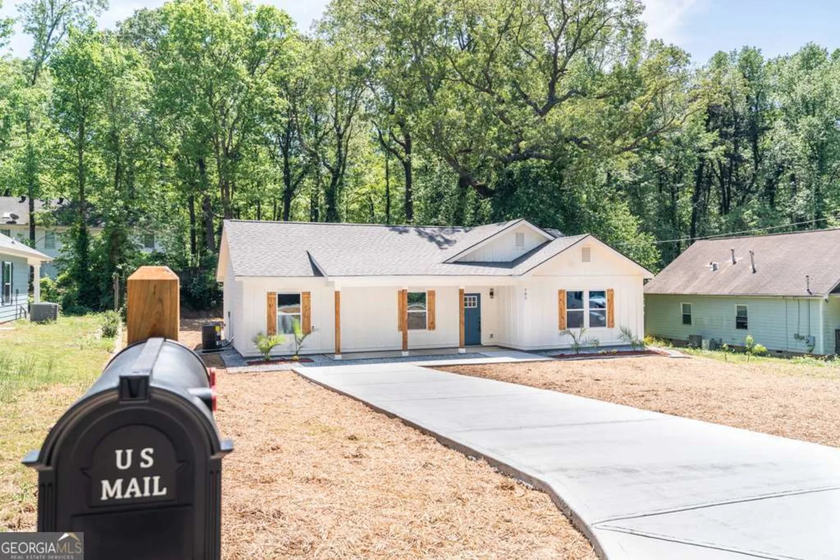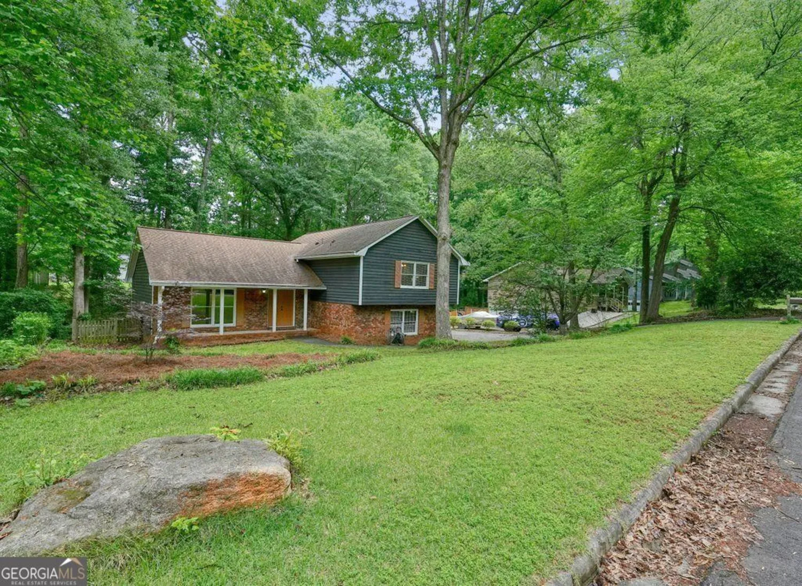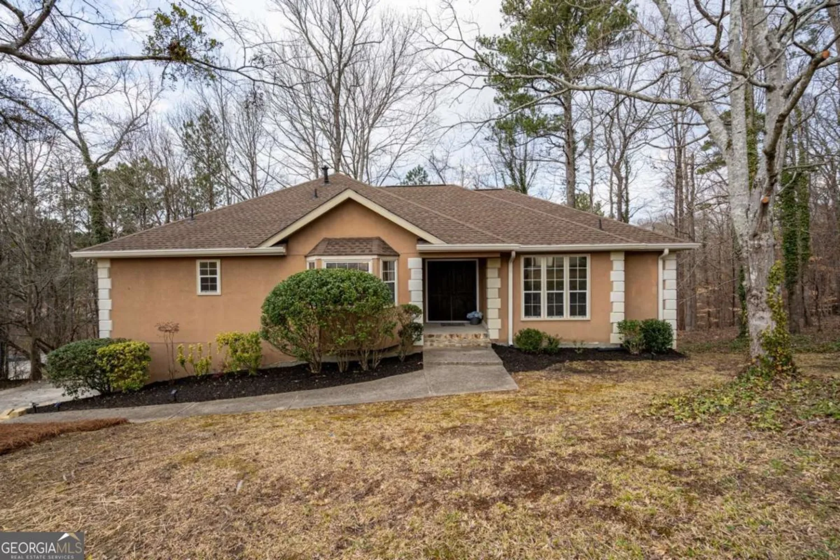4629 electric avenueMableton, GA 30126
4629 electric avenueMableton, GA 30126
Description
Brand new, energy-efficient home available by Mar 2023! Mingle with guests while entertaining in the Asheville's open-concept main level. Upstairs, dual sinks and a sprawling walk-in closet complement the primary suite. A convenient second-floor laundry simplifies the chore. Willowcrest Townhomes offers two-story townhomes featuring the latest design trends. Enjoy all that Mableton has to offer with close proximity to shopping and dining plus convenient access to I-285 and the East-West Connector. Spend your free time exploring the Silver Comet Trail or enjoy planned amenities including a swimming pool and a dog park. Each of our homes is built with innovative, energy-efficient features designed to help you enjoy more savings, better health, real comfort and peace of mind.
Property Details for 4629 Electric Avenue
- Subdivision ComplexWillowcrest
- Architectural StyleBrick Front, Craftsman
- ExteriorOther
- Num Of Parking Spaces2
- Parking FeaturesGarage
- Property AttachedYes
LISTING UPDATED:
- StatusClosed
- MLS #10455418
- Days on Site24
- Taxes$1 / year
- HOA Fees$1,800 / month
- MLS TypeResidential
- Year Built2023
- Lot Size0.12 Acres
- CountryCobb
LISTING UPDATED:
- StatusClosed
- MLS #10455418
- Days on Site24
- Taxes$1 / year
- HOA Fees$1,800 / month
- MLS TypeResidential
- Year Built2023
- Lot Size0.12 Acres
- CountryCobb
Building Information for 4629 Electric Avenue
- StoriesTwo
- Year Built2023
- Lot Size0.1200 Acres
Payment Calculator
Term
Interest
Home Price
Down Payment
The Payment Calculator is for illustrative purposes only. Read More
Property Information for 4629 Electric Avenue
Summary
Location and General Information
- Community Features: Clubhouse, Street Lights, Swim Team, Tennis Court(s), Walk To Schools, Near Shopping
- Directions: Take 75 S. Continue on 75 S to I-285 to exit 16 for S Atlanta Rd toward Smyrna. Keep right at the fork and merge onto Atlanta Rd. Take East-West Connector to Floyd Rd SW in Mableton. Turn left onto Hicks Rd. Drive .8 miles and turn right onto Concord Rd SW and in .2 miles turn left onto Floyd Rd SW.
- Coordinates: 33.839127,-84.578168
School Information
- Elementary School: Mableton
- Middle School: Floyd
- High School: South Cobb
Taxes and HOA Information
- Parcel Number: 17003001620
- Tax Year: 2024
- Association Fee Includes: Insurance, Maintenance Grounds
- Tax Lot: 0297
Virtual Tour
Parking
- Open Parking: No
Interior and Exterior Features
Interior Features
- Cooling: Ceiling Fan(s), Central Air, Heat Pump, Zoned
- Heating: Central, Heat Pump, Zoned
- Appliances: Dishwasher, Disposal, Microwave, Tankless Water Heater
- Basement: None
- Flooring: Carpet, Hardwood, Tile, Vinyl
- Interior Features: Double Vanity, High Ceilings, Walk-In Closet(s)
- Levels/Stories: Two
- Window Features: Double Pane Windows
- Kitchen Features: Breakfast Area, Kitchen Island, Solid Surface Counters, Walk-in Pantry
- Total Half Baths: 1
- Bathrooms Total Integer: 3
- Bathrooms Total Decimal: 2
Exterior Features
- Construction Materials: Concrete
- Roof Type: Composition
- Security Features: Carbon Monoxide Detector(s), Smoke Detector(s)
- Laundry Features: Other
- Pool Private: No
Property
Utilities
- Sewer: Public Sewer
- Utilities: Cable Available, Electricity Available, Natural Gas Available, Phone Available, Sewer Available, Underground Utilities, Water Available
- Water Source: Public
Property and Assessments
- Home Warranty: Yes
- Property Condition: New Construction
Green Features
- Green Energy Efficient: Water Heater
Lot Information
- Above Grade Finished Area: 1736
- Common Walls: 2+ Common Walls
- Lot Features: Level, Other
Multi Family
- Number of Units To Be Built: Square Feet
Rental
Rent Information
- Land Lease: Yes
Public Records for 4629 Electric Avenue
Tax Record
- 2024$1.00 ($0.08 / month)
Home Facts
- Beds3
- Baths2
- Total Finished SqFt1,736 SqFt
- Above Grade Finished1,736 SqFt
- StoriesTwo
- Lot Size0.1200 Acres
- StyleTownhouse
- Year Built2023
- APN17003001620
- CountyCobb


