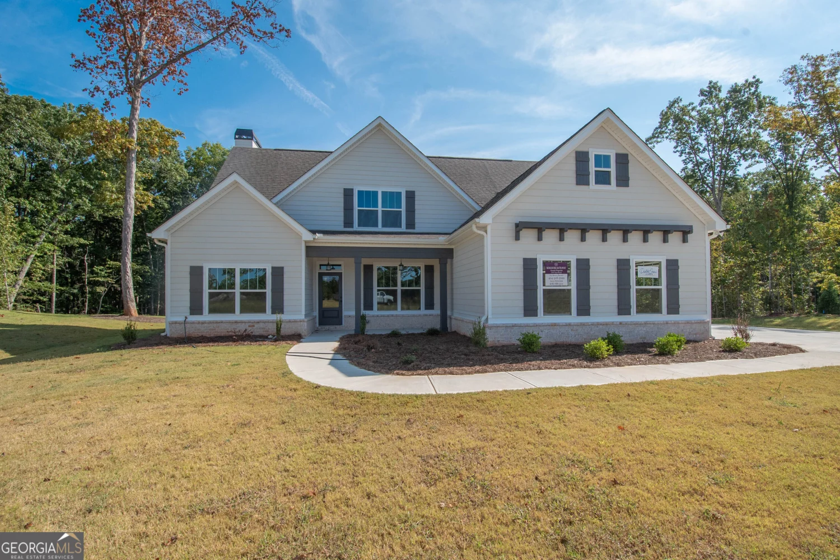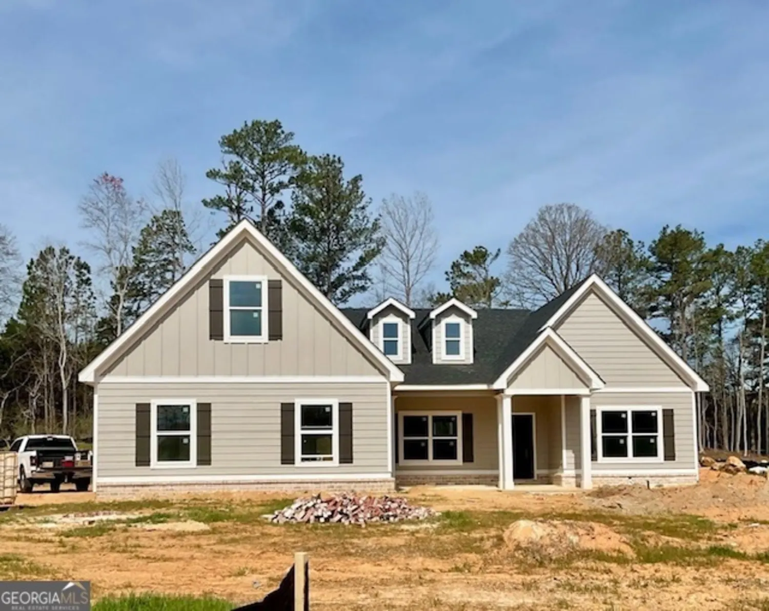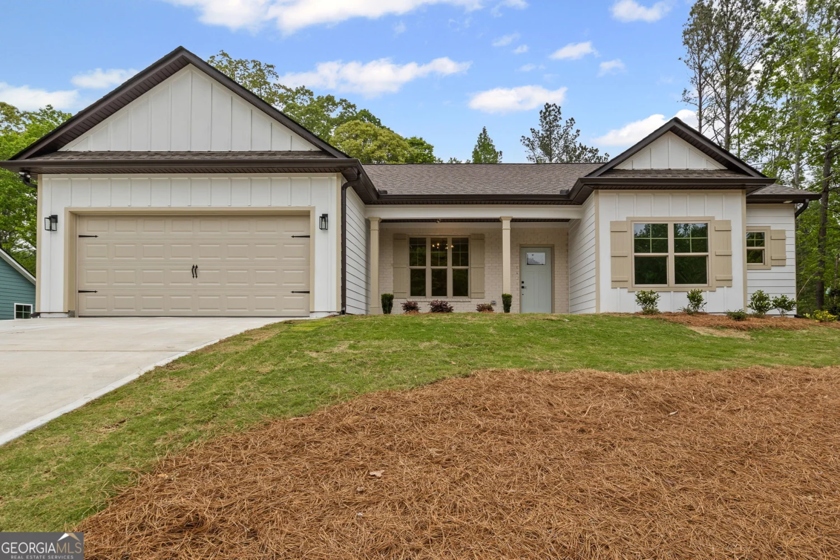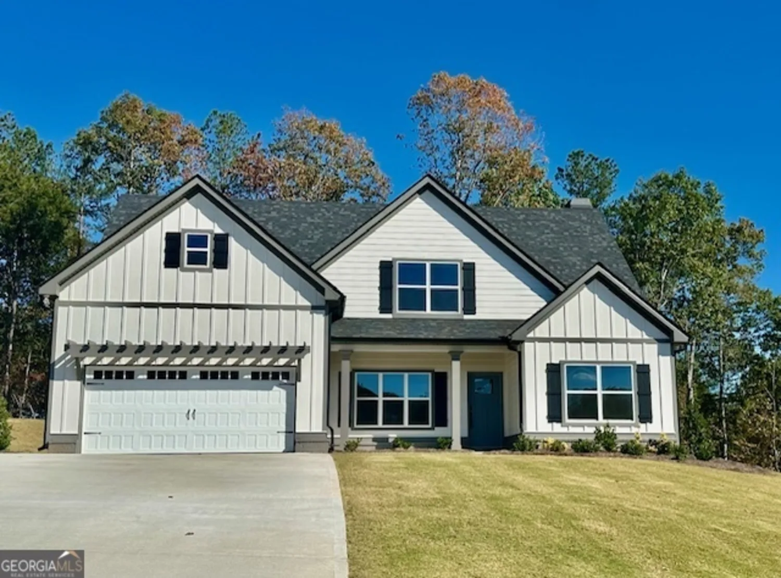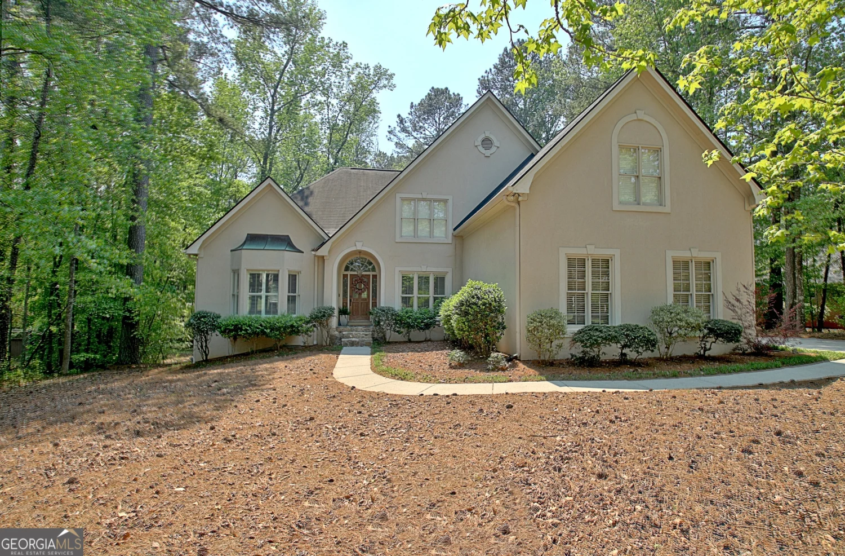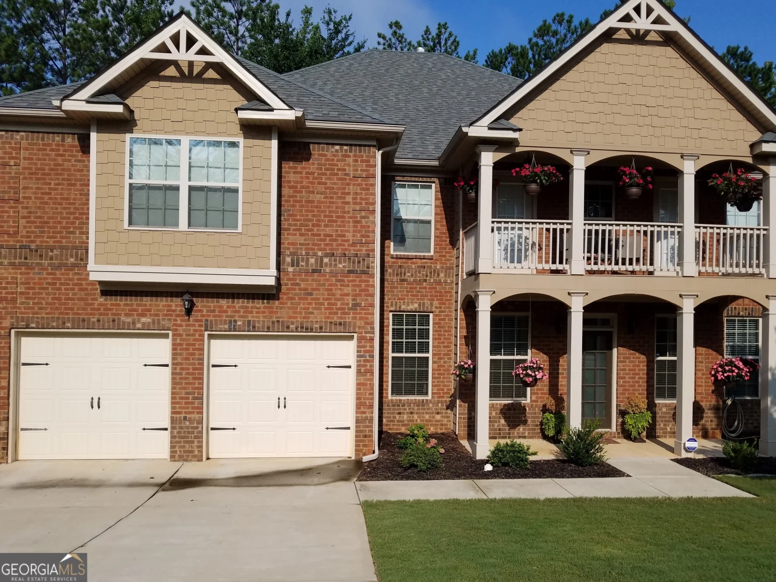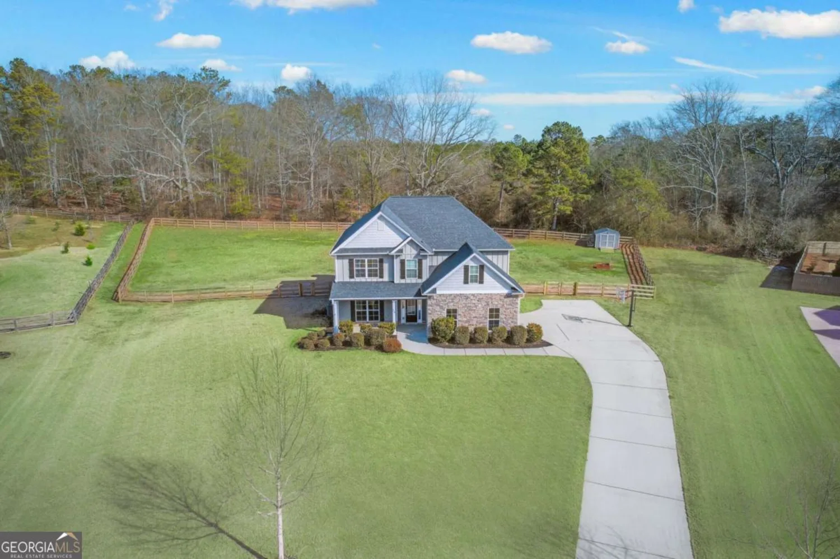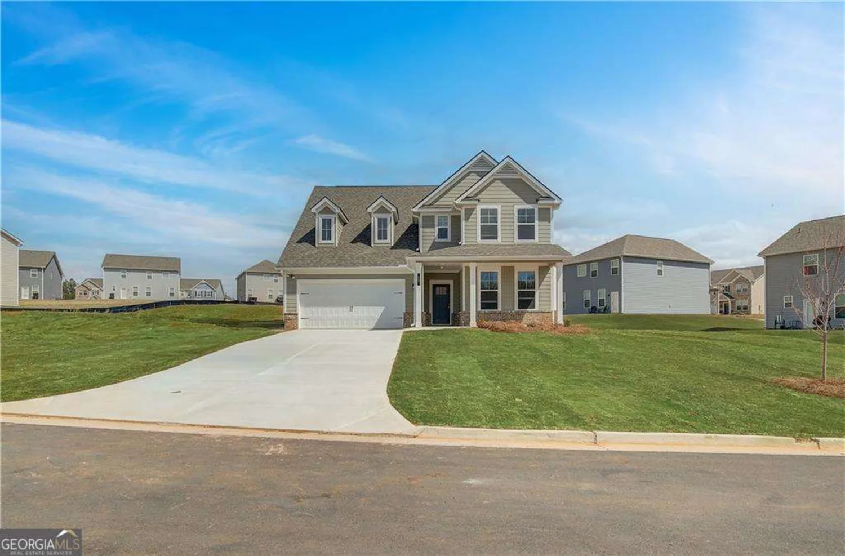27 valley viewNewnan, GA 30265
27 valley viewNewnan, GA 30265
Description
Seller's offering $10K towards Buyer's closing costs!!!! Welcome home to this showplace nestled on a premium cul de sac lot offering views of the first fairway. This open floor plan is an entertainer's dream. A two story entry way opens to a versatile flex space, perfect for an office or dining room. A stunning sun-filled family room leads to the chefs kitchen with custom oak cabinets and stainless steel appliances. The keeping room is a perfect place to gather by the fire with a good book. The large breakfast area leads to a wonderful screened in porch! Views don't get much better from this spot with enough room for a sitting and eating area. The main floor primary suite, accessible from both the back porch and hallway, offers double trayed ceilings, fresh paint, and a spa-like bath for ultimate relaxation. A half bath and oversized laundry room complete the first floor. Upstairs is the perfect study nook or home office. Three bedrooms, one with ensuite bath and two bedrooms with a jack and jill bath. Enjoy game nights in the finished space on the terrace level- freshly painted with a brand new split unit for heating and cooling. Need storage space- no problem- there's over 1200 sq ft unfinished space. Experience resort -style living with the Summergrove amenities which include a 100 acre lake, pools, tennis courts, beautiful parks and a golf course and club house. Coveniently located near shopping and restaurants- this truly is the perfect place to call home.
Property Details for 27 Valley View
- Subdivision ComplexSummergrove
- Architectural StyleBrick Front, Traditional
- Parking FeaturesAttached, Garage, Garage Door Opener, Kitchen Level
- Property AttachedNo
LISTING UPDATED:
- StatusActive
- MLS #10455476
- Days on Site104
- Taxes$5,406.72 / year
- HOA Fees$875 / month
- MLS TypeResidential
- Year Built2004
- Lot Size0.56 Acres
- CountryCoweta
LISTING UPDATED:
- StatusActive
- MLS #10455476
- Days on Site104
- Taxes$5,406.72 / year
- HOA Fees$875 / month
- MLS TypeResidential
- Year Built2004
- Lot Size0.56 Acres
- CountryCoweta
Building Information for 27 Valley View
- StoriesThree Or More
- Year Built2004
- Lot Size0.5600 Acres
Payment Calculator
Term
Interest
Home Price
Down Payment
The Payment Calculator is for illustrative purposes only. Read More
Property Information for 27 Valley View
Summary
Location and General Information
- Community Features: Golf, Lake, Playground, Pool, Sidewalks, Street Lights, Tennis Court(s)
- Directions: I-85 to exit 47*East on Hwy 34 (Bullsboro) toward Peachtree City*Right on Shenandoah Blvd*Straight across Lower Fayetteville into Summergrove*Right on Lake Forest Dr*Right on Valley View- Home in Cul de sac.
- View: Lake
- Coordinates: 33.370382,-84.727026
School Information
- Elementary School: Welch
- Middle School: Lee
- High School: East Coweta
Taxes and HOA Information
- Parcel Number: SG4 193
- Tax Year: 23
- Association Fee Includes: Swimming, Tennis
Virtual Tour
Parking
- Open Parking: No
Interior and Exterior Features
Interior Features
- Cooling: Ceiling Fan(s), Central Air, Electric
- Heating: Central, Forced Air, Natural Gas
- Appliances: Dryer, Gas Water Heater, Microwave, Oven/Range (Combo), Refrigerator, Stainless Steel Appliance(s), Washer
- Basement: Bath/Stubbed, Daylight
- Fireplace Features: Family Room, Gas Log, Gas Starter
- Flooring: Carpet, Hardwood, Tile
- Interior Features: High Ceilings, Master On Main Level, Separate Shower, Soaking Tub, Tile Bath, Tray Ceiling(s), Entrance Foyer, Walk-In Closet(s)
- Levels/Stories: Three Or More
- Main Bedrooms: 1
- Total Half Baths: 1
- Bathrooms Total Integer: 4
- Main Full Baths: 1
- Bathrooms Total Decimal: 3
Exterior Features
- Construction Materials: Brick, Concrete
- Fencing: Back Yard, Fenced
- Patio And Porch Features: Patio, Porch, Screened
- Roof Type: Composition
- Laundry Features: In Hall
- Pool Private: No
Property
Utilities
- Sewer: Public Sewer
- Utilities: Cable Available, Electricity Available, High Speed Internet, Sewer Available, Sewer Connected, Water Available
- Water Source: Public
Property and Assessments
- Home Warranty: Yes
- Property Condition: Resale
Green Features
Lot Information
- Above Grade Finished Area: 2938
- Lot Features: Cul-De-Sac, Other, Private
Multi Family
- Number of Units To Be Built: Square Feet
Rental
Rent Information
- Land Lease: Yes
Public Records for 27 Valley View
Tax Record
- 23$5,406.72 ($450.56 / month)
Home Facts
- Beds4
- Baths3
- Total Finished SqFt3,665 SqFt
- Above Grade Finished2,938 SqFt
- Below Grade Finished727 SqFt
- StoriesThree Or More
- Lot Size0.5600 Acres
- StyleSingle Family Residence
- Year Built2004
- APNSG4 193
- CountyCoweta
- Fireplaces1


