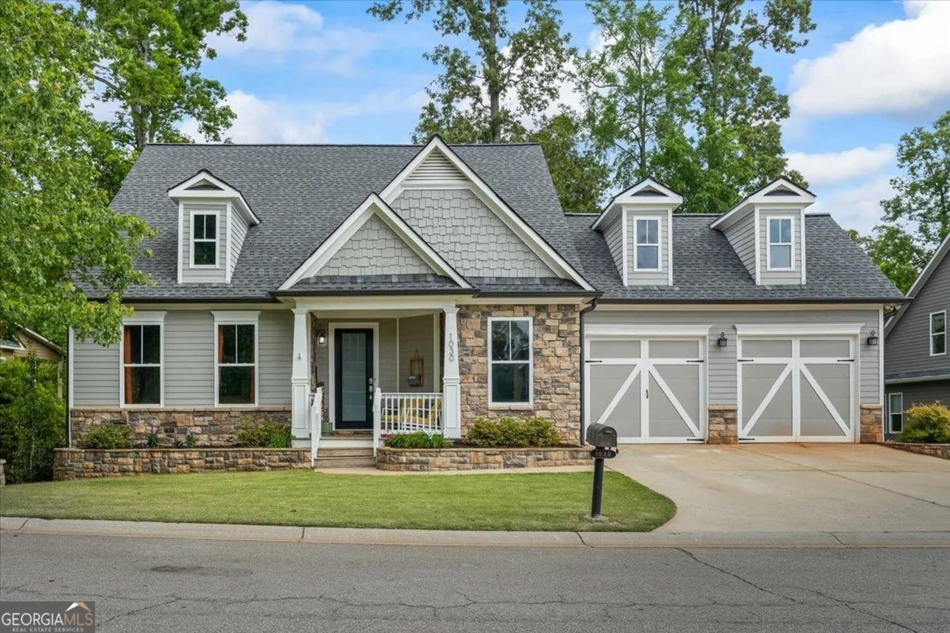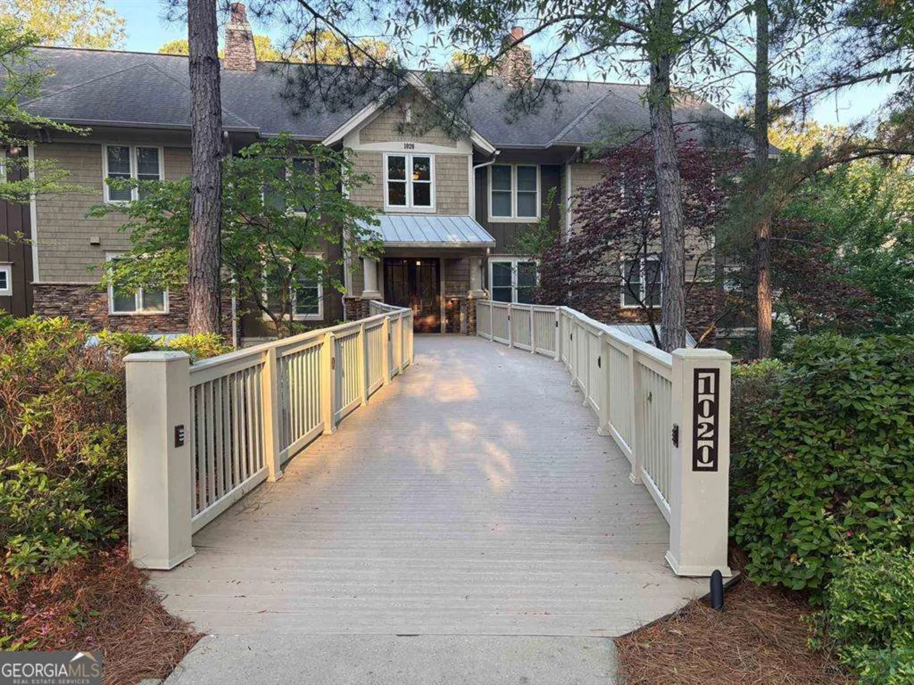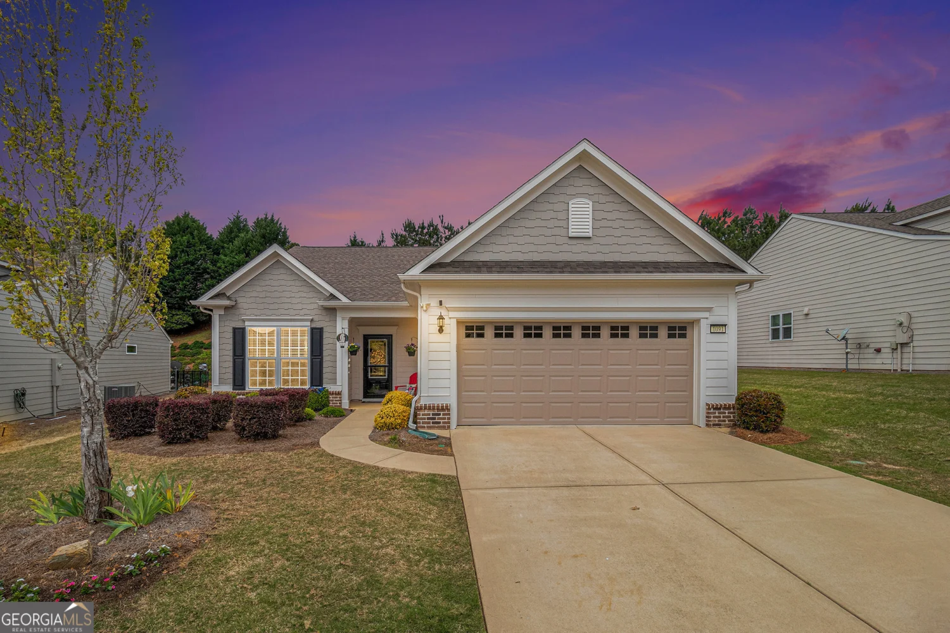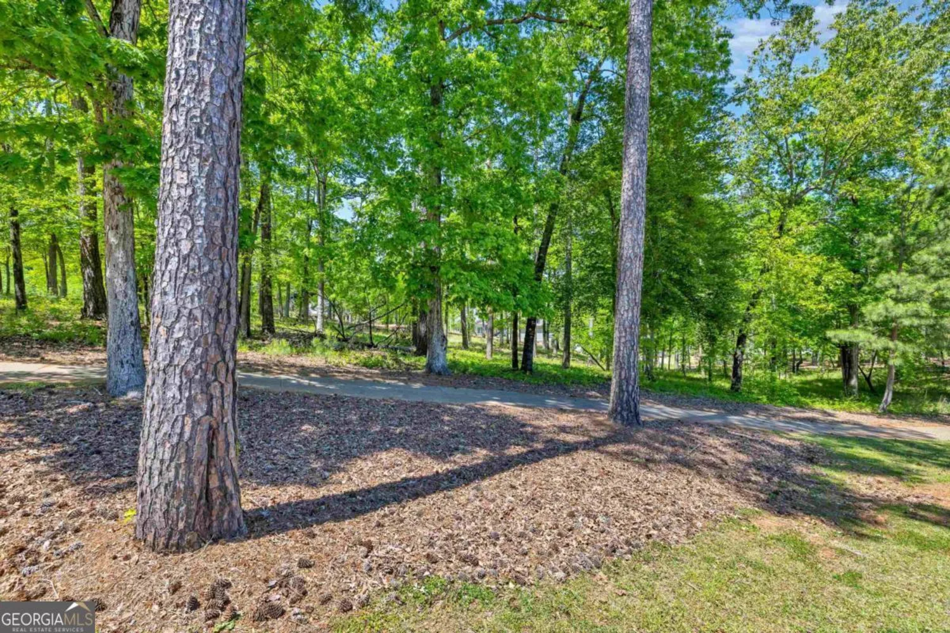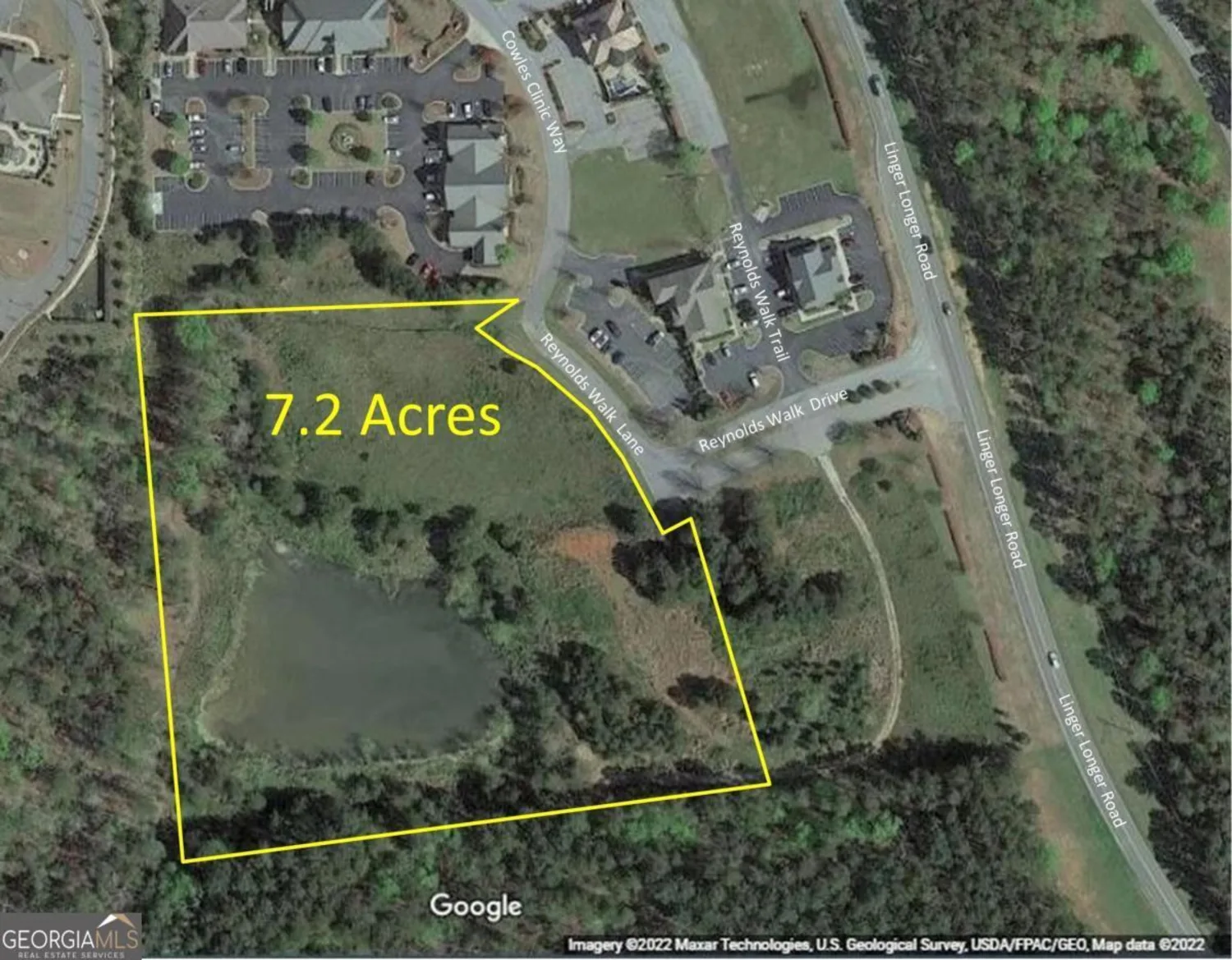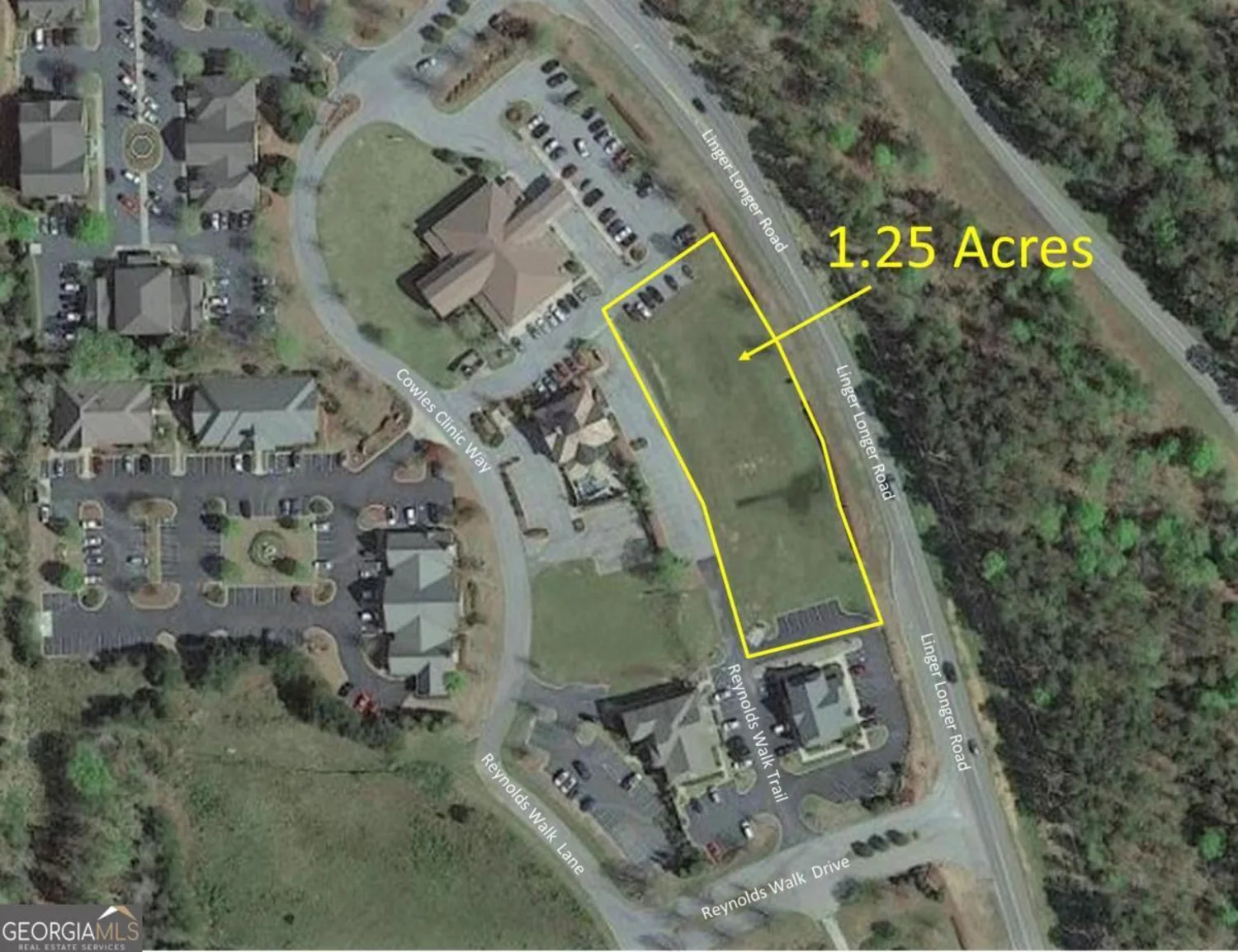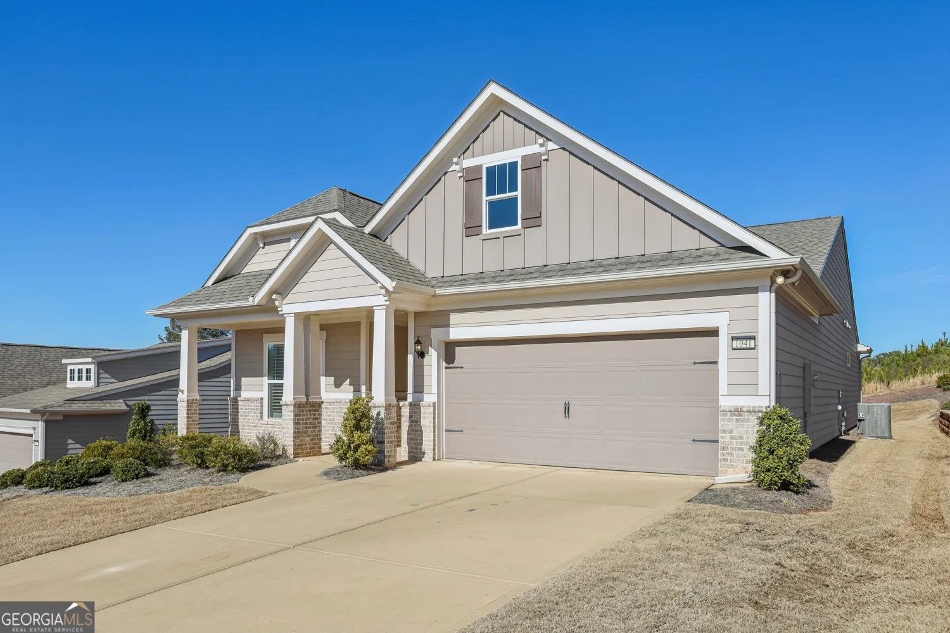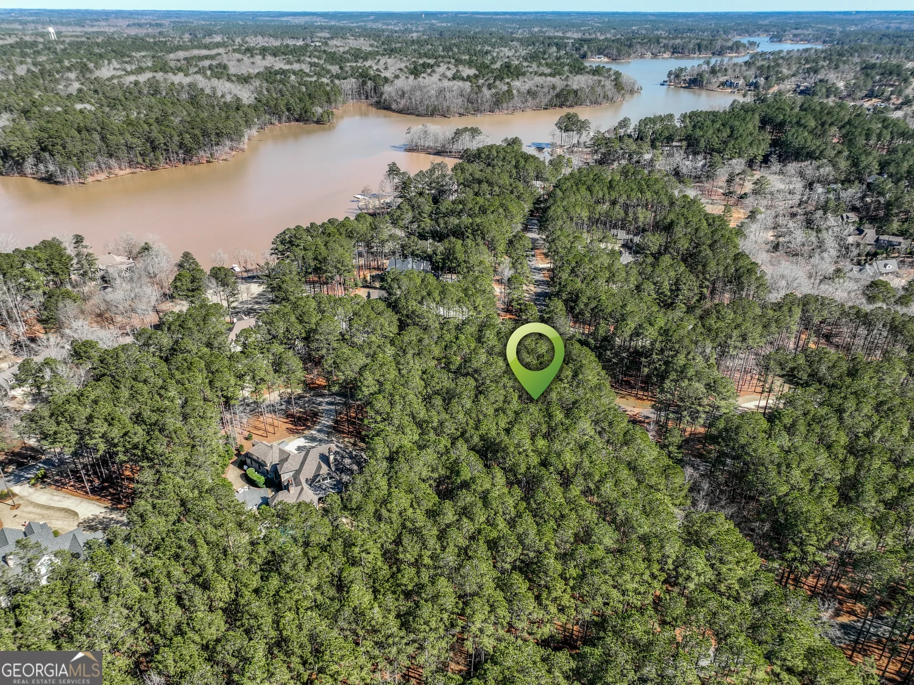1141 hidden hills circleGreensboro, GA 30642
1141 hidden hills circleGreensboro, GA 30642
Description
Living is peaceful in this modern farmhouse-style home in the acclaimed golf community inside the gates of Harbor Club. Inside, the family room has a vaulted ceiling with rustic wood beams, a custom wood burning fireplace and bookcase. There is LVP flooring throughout all lower living spaces including bedrooms. All corners in this house are custom rounded. The kitchen is complete with KitchenAid appliances, a seven 1/2 foot island and a breakfast room area. On the main level there are three bedrooms and two full baths. The primary bedroom has a walk in/roll in shower, double vanity, and walk-in closet. Coming in from the garage is a mudroom area, laundry room, and pantry. Upstairs there is a useful loft area and a large bedroom and private bathroom. There's a lovely brick front porch. At the back of the house, is a 20' x 13' cozy screened in patio with a wood burning fireplace. The large, screened windows have blinds as well as custom window inserts to slip in. Also, out back there is a 17' x 10' concrete patio. There are two walk-in attic spaces - one of which has flooring and plenty of space for storage. UPGRADES: Whole house water softener, Reverse osmosis system, 4" downspouts and 6" round gutters, low voltage landscape lighting, custom pull out, wood drawers in pantry, built-out brick fireplace in family room, LVP flooring on entire lower level, upgraded KitchenAid appliance package, garbage disposal, Quartz counters in kitchen and bathrooms, corner niche/coat rack in hallway, ceiling fans in all rooms, floor outlet in great room, outlets inside primary bathroom vanity, motion sensing light switches in laundry room, master closet and pantry, Honeycomb blinds on all windows, garage door keypad, Phoenix Smart House keyless front door entry (additional features can be added), outdoor water spigots on all 4 sides of the house. Landscaping fees will allow free time to golf, swim, socialize or relax!
Property Details for 1141 Hidden Hills Circle
- Subdivision ComplexHCO- INTERIOR
- Architectural StyleRanch
- ExteriorSprinkler System
- Num Of Parking Spaces2
- Parking FeaturesGarage, Garage Door Opener, Side/Rear Entrance
- Property AttachedNo
LISTING UPDATED:
- StatusActive
- MLS #10455604
- Days on Site56
- Taxes$2,452.14 / year
- MLS TypeResidential
- Year Built2020
- Lot Size0.25 Acres
- CountryGreene
LISTING UPDATED:
- StatusActive
- MLS #10455604
- Days on Site56
- Taxes$2,452.14 / year
- MLS TypeResidential
- Year Built2020
- Lot Size0.25 Acres
- CountryGreene
Building Information for 1141 Hidden Hills Circle
- StoriesOne and One Half
- Year Built2020
- Lot Size0.2500 Acres
Payment Calculator
Term
Interest
Home Price
Down Payment
The Payment Calculator is for illustrative purposes only. Read More
Property Information for 1141 Hidden Hills Circle
Summary
Location and General Information
- Community Features: Boat/Camper/Van Prkg, Clubhouse, Fitness Center, Gated, Golf, Lake, Marina, Park, Playground, Pool, Street Lights, Tennis Court(s)
- Directions: Take I-20 E, exit 130, then follow GA-44 S/Lake Oconee Pkwy to Hidden Hills Cir.
- View: Seasonal View
- Coordinates: 33.47325,-83.21239
School Information
- Elementary School: Lake Oconee
- Middle School: Anita White Carson
- High School: Greene County
Taxes and HOA Information
- Parcel Number: 075G000570
- Tax Year: 2023
- Association Fee Includes: Management Fee, Private Roads, Reserve Fund, Security
Virtual Tour
Parking
- Open Parking: No
Interior and Exterior Features
Interior Features
- Cooling: Heat Pump
- Heating: Heat Pump
- Appliances: Dishwasher, Disposal, Electric Water Heater, Microwave, Oven/Range (Combo), Refrigerator, Stainless Steel Appliance(s), Water Softener
- Basement: None
- Flooring: Carpet, Vinyl
- Interior Features: Double Vanity
- Levels/Stories: One and One Half
- Main Bedrooms: 4
- Bathrooms Total Integer: 3
- Main Full Baths: 3
- Bathrooms Total Decimal: 3
Exterior Features
- Construction Materials: Brick, Press Board
- Roof Type: Composition
- Laundry Features: Laundry Closet
- Pool Private: No
Property
Utilities
- Sewer: Public Sewer
- Utilities: Cable Available, Electricity Available, High Speed Internet, Sewer Connected, Underground Utilities, Water Available
- Water Source: Public
Property and Assessments
- Home Warranty: Yes
- Property Condition: Resale
Green Features
Lot Information
- Above Grade Finished Area: 2400
- Lot Features: Corner Lot, Level
Multi Family
- Number of Units To Be Built: Square Feet
Rental
Rent Information
- Land Lease: Yes
Public Records for 1141 Hidden Hills Circle
Tax Record
- 2023$2,452.14 ($204.35 / month)
Home Facts
- Beds4
- Baths3
- Total Finished SqFt2,400 SqFt
- Above Grade Finished2,400 SqFt
- StoriesOne and One Half
- Lot Size0.2500 Acres
- StyleSingle Family Residence
- Year Built2020
- APN075G000570
- CountyGreene
- Fireplaces2


