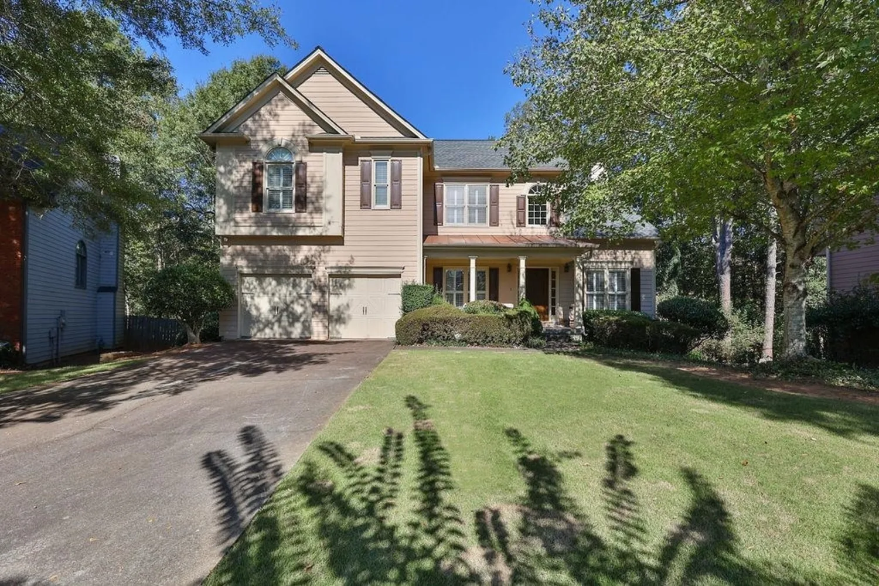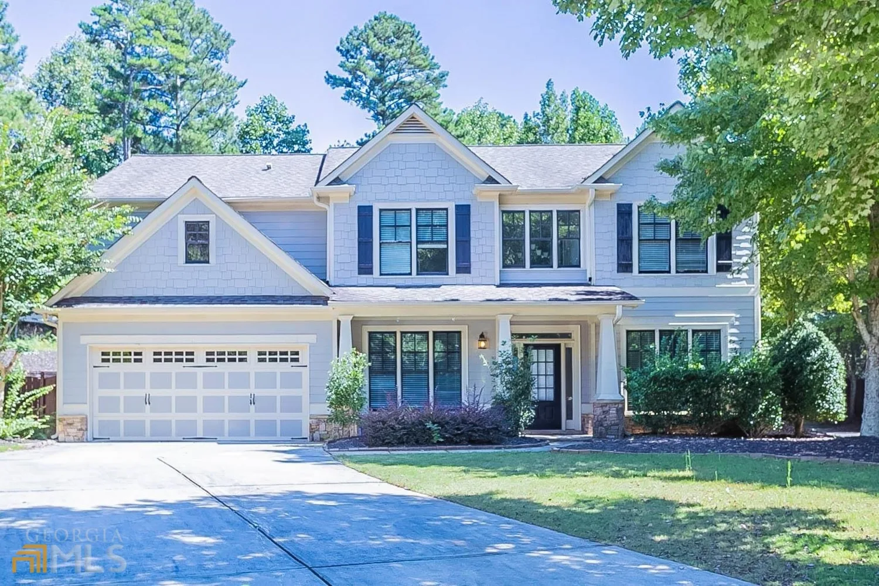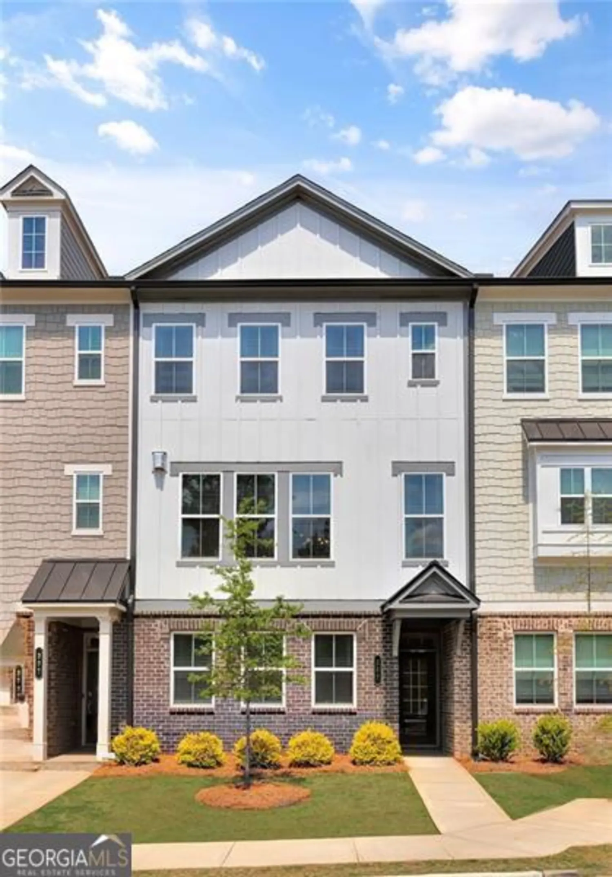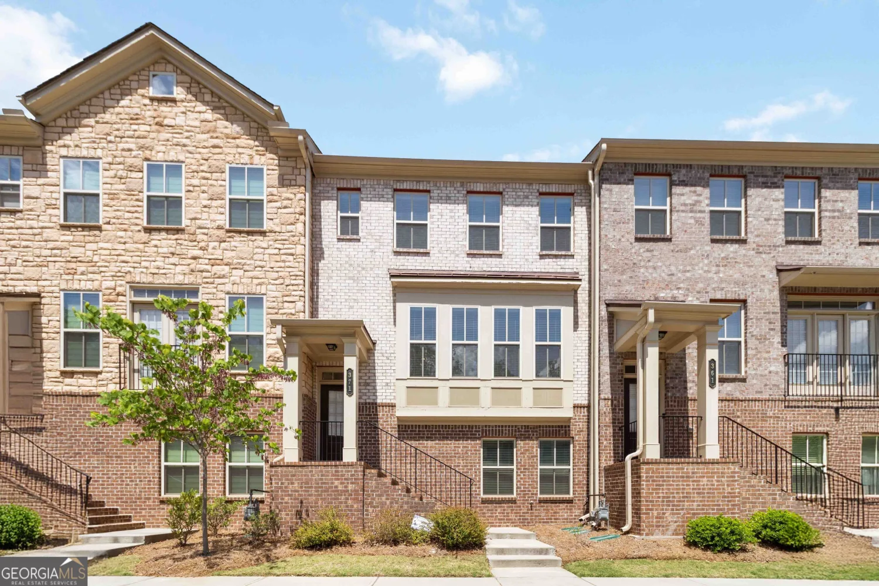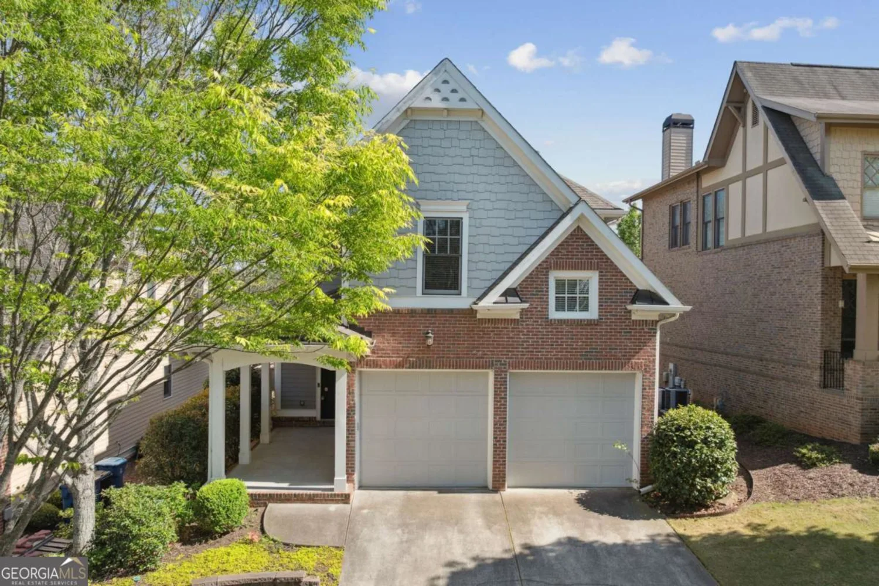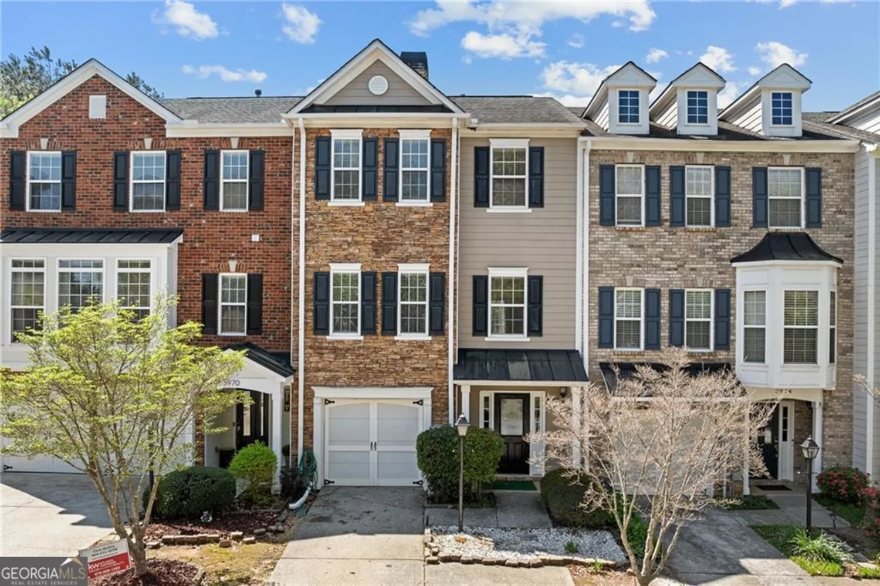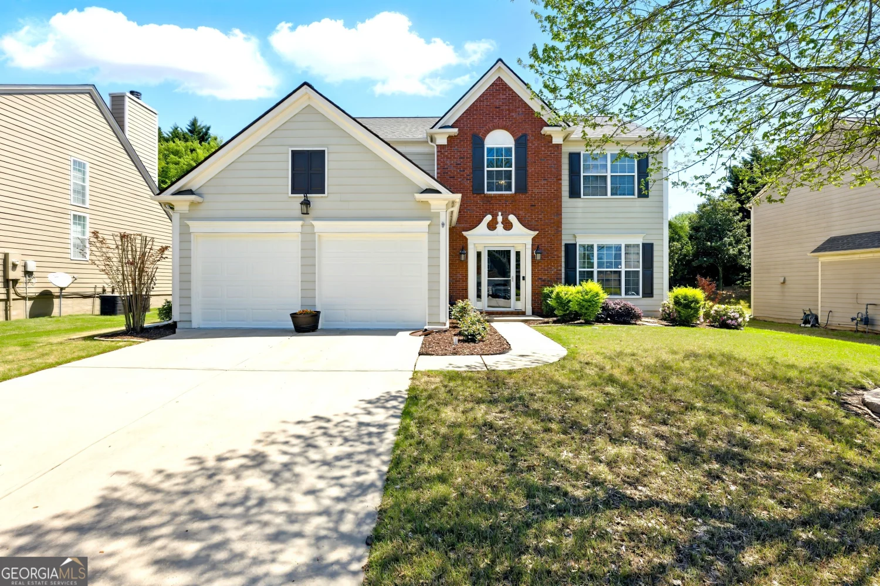3769 baxley point driveSuwanee, GA 30024
3769 baxley point driveSuwanee, GA 30024
Description
Pristine home near Suwanee Town Center in the quaint neighborhood Baxley Point. Upon entry you will be thrilled to find gleaming wood floors, freshly painted interior and inviting open floor plan. Exquisite molding detail, coffered ceilings and built-in window seating punctuate the space. Enjoy new windows and wood flooring throughout, including hardwoods on the second floor. The spacious kitchen with quartz island is ideal for entertaining. A generous sized pantry, mud room area near garage and half bath completes the main floor. The new hardwood floors lead you upstairs to three well-appointed guest suites and a guest bath. You will be delighted by the oversized primary suite featuring more architectural detail and large, tiled bathroom. Conveniently located just minutes from Suwanee Greenway, parks and all the shops and restaurants Suwanee Town Center has to offer.
Property Details for 3769 Baxley Point Drive
- Subdivision ComplexBaxley Point
- Architectural StyleTraditional
- Parking FeaturesAttached, Garage, Garage Door Opener
- Property AttachedYes
LISTING UPDATED:
- StatusActive
- MLS #10455736
- Days on Site88
- Taxes$4,823 / year
- HOA Fees$540 / month
- MLS TypeResidential
- Year Built2006
- Lot Size0.11 Acres
- CountryGwinnett
LISTING UPDATED:
- StatusActive
- MLS #10455736
- Days on Site88
- Taxes$4,823 / year
- HOA Fees$540 / month
- MLS TypeResidential
- Year Built2006
- Lot Size0.11 Acres
- CountryGwinnett
Building Information for 3769 Baxley Point Drive
- StoriesTwo
- Year Built2006
- Lot Size0.1100 Acres
Payment Calculator
Term
Interest
Home Price
Down Payment
The Payment Calculator is for illustrative purposes only. Read More
Property Information for 3769 Baxley Point Drive
Summary
Location and General Information
- Community Features: Street Lights, Walk To Schools, Near Shopping
- Directions: Buford Hwy past Suwanee, Baxley Point neighborhood is on the Right, House is on the Right
- View: City
- Coordinates: 34.031065,-84.095792
School Information
- Elementary School: Parsons
- Middle School: Richard Hull
- High School: Peachtree Ridge
Taxes and HOA Information
- Parcel Number: R7208 183
- Tax Year: 2024
- Association Fee Includes: Maintenance Grounds
Virtual Tour
Parking
- Open Parking: No
Interior and Exterior Features
Interior Features
- Cooling: Ceiling Fan(s), Central Air
- Heating: Central
- Appliances: Dishwasher, Microwave
- Basement: None
- Flooring: Hardwood
- Interior Features: Double Vanity, Walk-In Closet(s)
- Levels/Stories: Two
- Window Features: Double Pane Windows
- Kitchen Features: Breakfast Bar, Kitchen Island, Pantry
- Foundation: Slab
- Total Half Baths: 1
- Bathrooms Total Integer: 3
- Bathrooms Total Decimal: 2
Exterior Features
- Construction Materials: Concrete
- Patio And Porch Features: Patio
- Roof Type: Composition
- Security Features: Smoke Detector(s)
- Laundry Features: Upper Level
- Pool Private: No
Property
Utilities
- Sewer: Public Sewer
- Utilities: Cable Available, Electricity Available, Natural Gas Available
- Water Source: Public
Property and Assessments
- Home Warranty: Yes
- Property Condition: Resale
Green Features
Lot Information
- Above Grade Finished Area: 2540
- Common Walls: No Common Walls
- Lot Features: Corner Lot
Multi Family
- Number of Units To Be Built: Square Feet
Rental
Rent Information
- Land Lease: Yes
Public Records for 3769 Baxley Point Drive
Tax Record
- 2024$4,823.00 ($401.92 / month)
Home Facts
- Beds4
- Baths2
- Total Finished SqFt2,540 SqFt
- Above Grade Finished2,540 SqFt
- StoriesTwo
- Lot Size0.1100 Acres
- StyleSingle Family Residence
- Year Built2006
- APNR7208 183
- CountyGwinnett
- Fireplaces1


