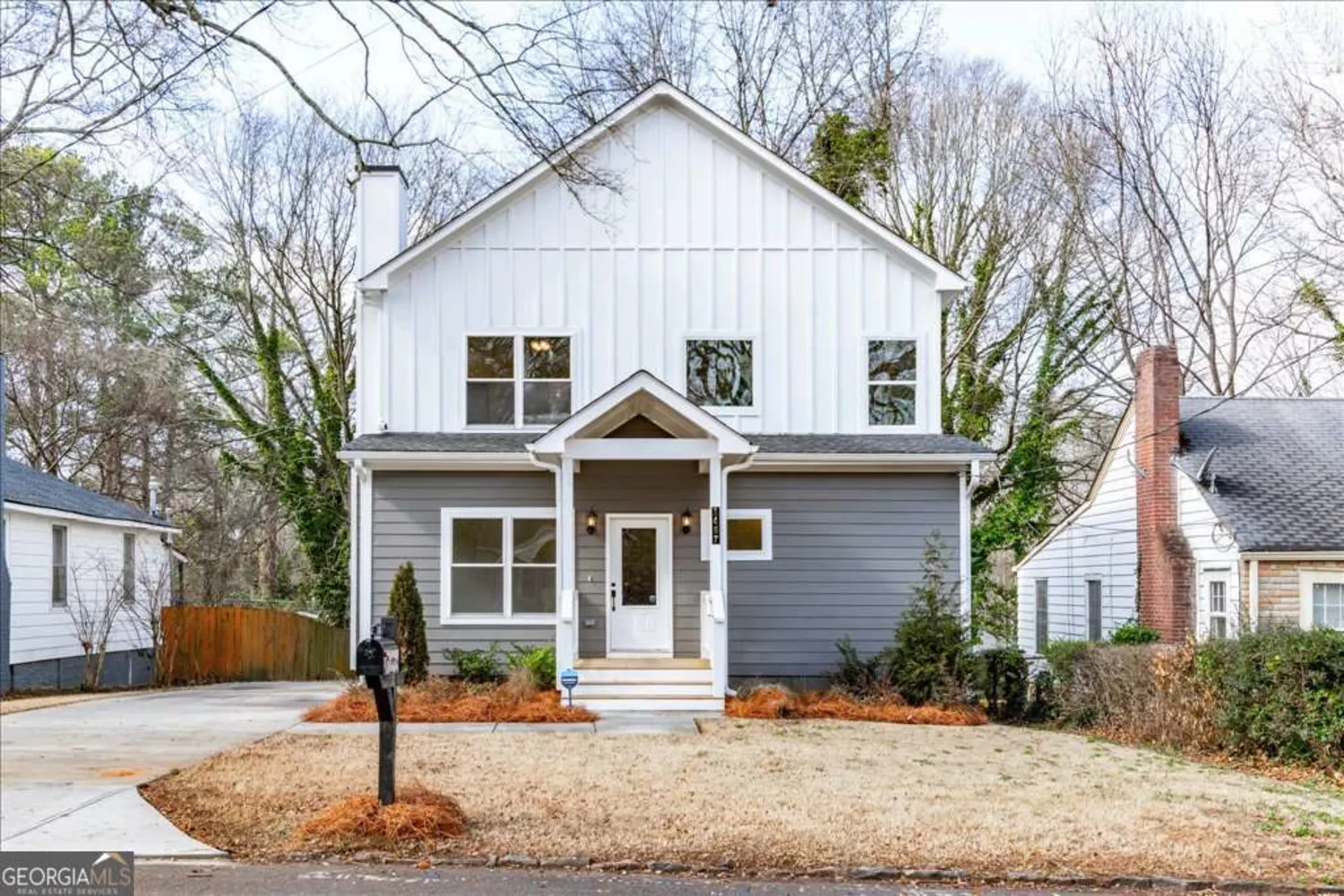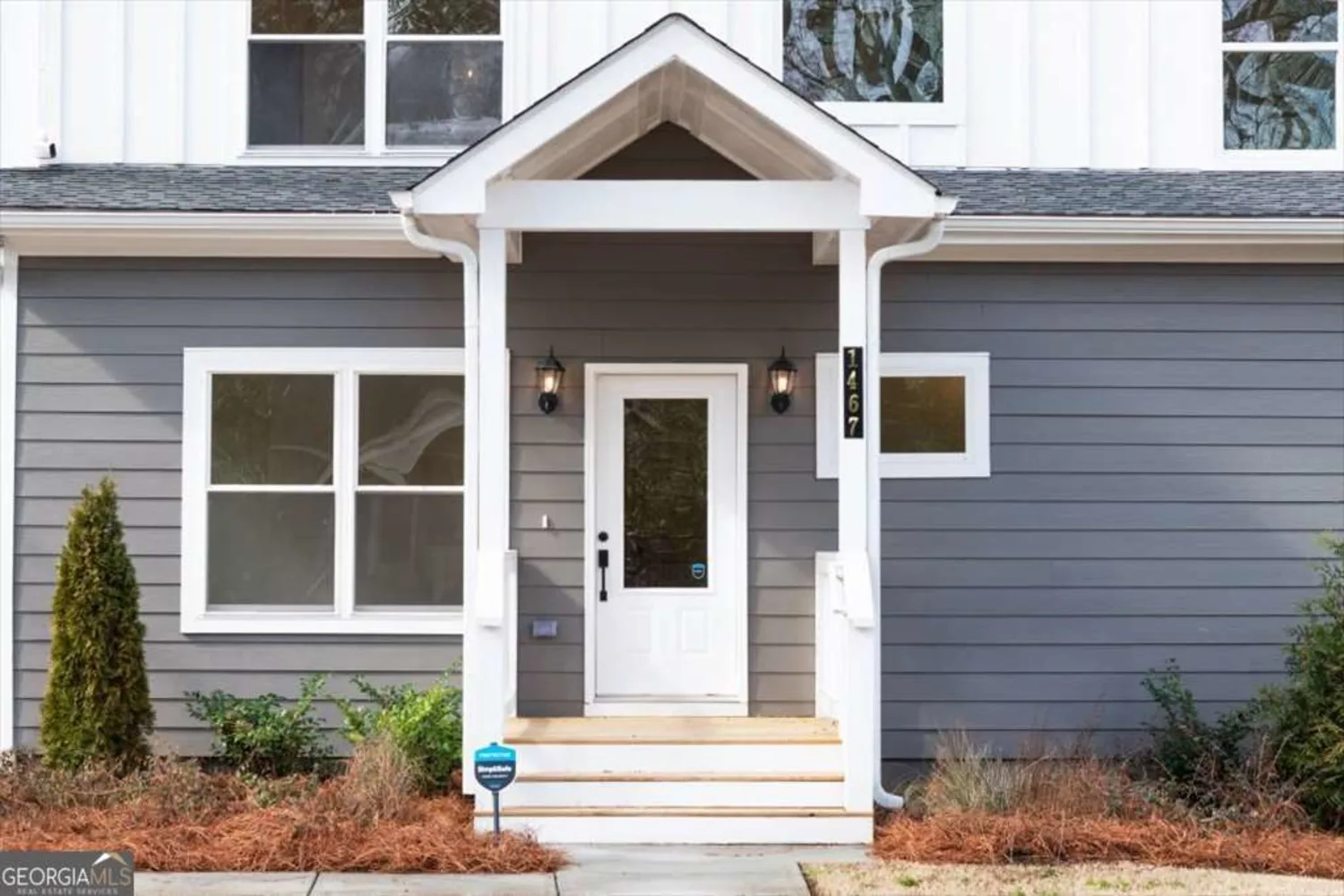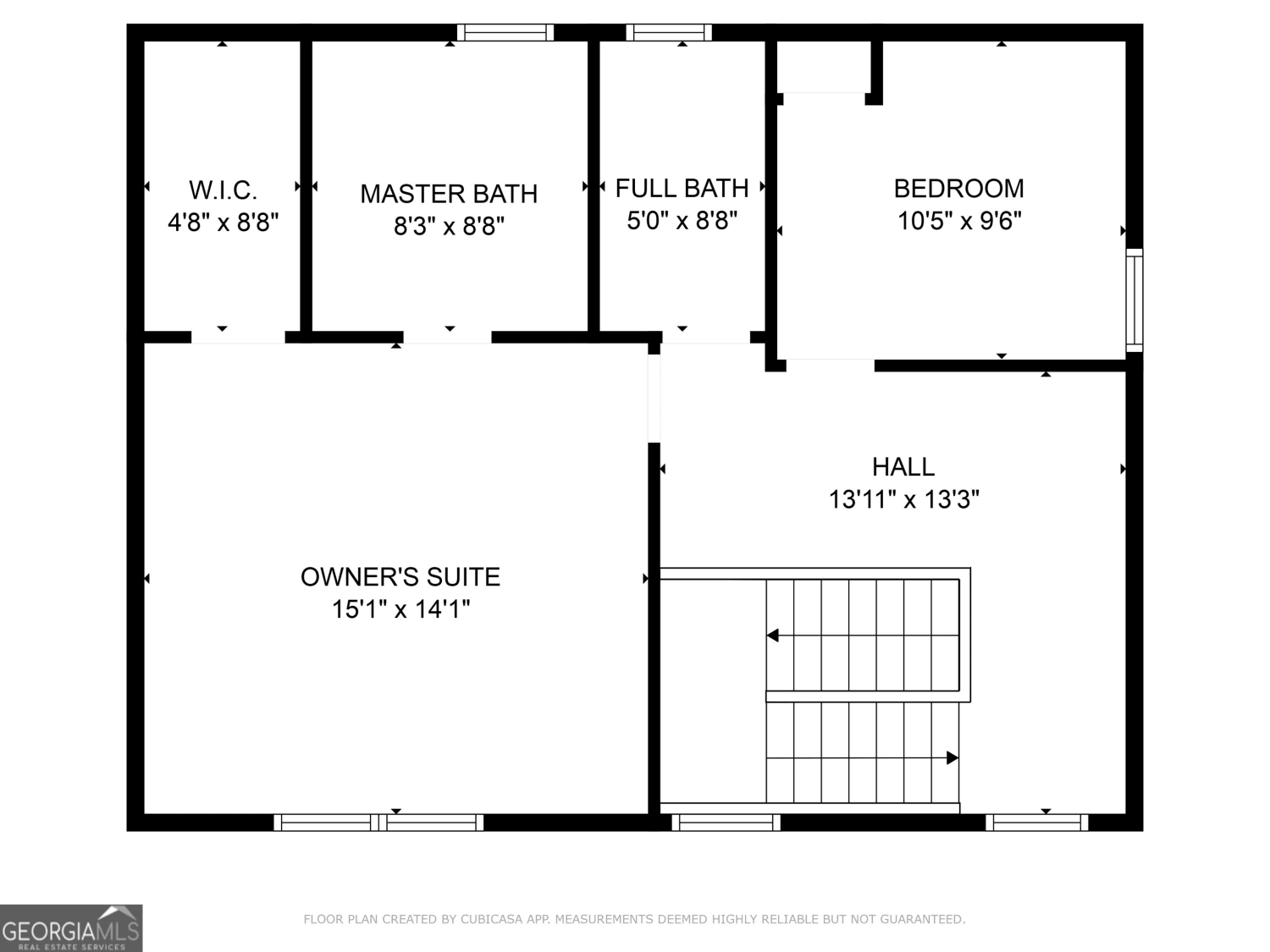1467 lockwood drive swAtlanta, GA 30311
1467 lockwood drive swAtlanta, GA 30311
Description
Welcome to this stunning new craftsman-inspired home in the sought-after Venetian Hills neighborhood! This charming property features eye-catching exterior paneling, an inviting covered front entrance, and a striking three-quarter glass panel entry door, setting the tone for the quality and design you'll find inside. With a convenient bedroom, full bathroom, and powder room downstairs, and 2 spacious bedrooms and bathrooms upstairs, this home offers plenty of room for both relaxation and entertaining. The open living/dining area is highlighted by an easy-to-light gas fireplace featuring a glass door and gas inserts, complemented by shiplap wall paneling and a gorgeous floating wood beam mantel - the perfect setting for cozy evenings. The chef's kitchen is a showstopper, with gleaming granite countertops, a large sit-around island, and white soft-close shaker style cabinetry. Premium light fixtures, subway tile backsplash, and a four-piece stainless steel appliance package including a French-door refrigerator, five-burner gas range, over-the-range microwave, and a hidden control panel dishwasher - complete this exceptional space. The spacious owner's suite is a true retreat, offering a spa-like bathroom with an oversized frameless glass shower, tiled walls and flooring, both wall-mounted and hand-held shower heads, and two granite-topped 36-inch vanities with premium black faucets. Elegant light fixtures and stylish ceramic floor tile add the perfect finishing touch. Natural light pours through energy-efficient traditional windows and custom-sized picture windows, creating a bright, airy atmosphere throughout the home. Gorgeous gray LVP flooring flows seamlessly through the living areas, providing both style and durability. The stairway features beautiful black wrought iron spindles and exposed hardwood risers and stair treads, adding an elegant touch. Plus, there is no HOA, and this home is ideally located within close proximity of the Beltline Westside Trail, Lee + White, Tyler Perry Studios, MARTA Oakland City train station, schools, shopping, dining, and major highways. Don't miss the opportunity to make this exceptional home yours today!
Property Details for 1467 Lockwood Drive SW
- Subdivision ComplexVenetian Hills
- Architectural StyleCraftsman, Traditional
- Num Of Parking Spaces4
- Parking FeaturesKitchen Level, Parking Pad
- Property AttachedYes
- Waterfront FeaturesNo Dock Or Boathouse
LISTING UPDATED:
- StatusClosed
- MLS #10455744
- Days on Site69
- Taxes$2,980 / year
- MLS TypeResidential
- Year Built2025
- Lot Size0.13 Acres
- CountryFulton
LISTING UPDATED:
- StatusClosed
- MLS #10455744
- Days on Site69
- Taxes$2,980 / year
- MLS TypeResidential
- Year Built2025
- Lot Size0.13 Acres
- CountryFulton
Building Information for 1467 Lockwood Drive SW
- StoriesTwo
- Year Built2025
- Lot Size0.1340 Acres
Payment Calculator
Term
Interest
Home Price
Down Payment
The Payment Calculator is for illustrative purposes only. Read More
Property Information for 1467 Lockwood Drive SW
Summary
Location and General Information
- Community Features: Street Lights, Near Public Transport, Walk To Schools, Near Shopping
- Directions: GPS Friendly
- Coordinates: 33.715247,-84.439045
School Information
- Elementary School: Finch
- Middle School: Sylvan Hills
- High School: Carver
Taxes and HOA Information
- Parcel Number: 14 015200011012
- Tax Year: 2024
- Association Fee Includes: None
- Tax Lot: 2
Virtual Tour
Parking
- Open Parking: Yes
Interior and Exterior Features
Interior Features
- Cooling: Ceiling Fan(s), Central Air, Zoned
- Heating: Central, Zoned
- Appliances: Dishwasher, Disposal, Electric Water Heater, Microwave, Refrigerator, Stainless Steel Appliance(s)
- Basement: Crawl Space
- Fireplace Features: Factory Built, Living Room
- Flooring: Carpet, Hardwood, Laminate, Tile
- Interior Features: Double Vanity, High Ceilings, Walk-In Closet(s)
- Levels/Stories: Two
- Window Features: Double Pane Windows
- Kitchen Features: Breakfast Area, Kitchen Island, Solid Surface Counters, Walk-in Pantry
- Foundation: Block
- Main Bedrooms: 1
- Total Half Baths: 1
- Bathrooms Total Integer: 4
- Main Full Baths: 1
- Bathrooms Total Decimal: 3
Exterior Features
- Construction Materials: Other
- Fencing: Back Yard
- Roof Type: Composition
- Security Features: Smoke Detector(s)
- Laundry Features: Other
- Pool Private: No
Property
Utilities
- Sewer: Public Sewer
- Utilities: Cable Available, Electricity Available, Natural Gas Available, Phone Available, Sewer Connected, Water Available
- Water Source: Public
Property and Assessments
- Home Warranty: Yes
- Property Condition: New Construction
Green Features
- Green Energy Efficient: Thermostat
Lot Information
- Above Grade Finished Area: 1774
- Common Walls: No Common Walls
- Lot Features: Level
- Waterfront Footage: No Dock Or Boathouse
Multi Family
- Number of Units To Be Built: Square Feet
Rental
Rent Information
- Land Lease: Yes
- Occupant Types: Vacant
Public Records for 1467 Lockwood Drive SW
Tax Record
- 2024$2,980.00 ($248.33 / month)
Home Facts
- Beds3
- Baths3
- Total Finished SqFt1,774 SqFt
- Above Grade Finished1,774 SqFt
- StoriesTwo
- Lot Size0.1340 Acres
- StyleSingle Family Residence
- Year Built2025
- APN14 015200011012
- CountyFulton
- Fireplaces1
Similar Homes

1457 Richland Road SW
Atlanta, GA 30310
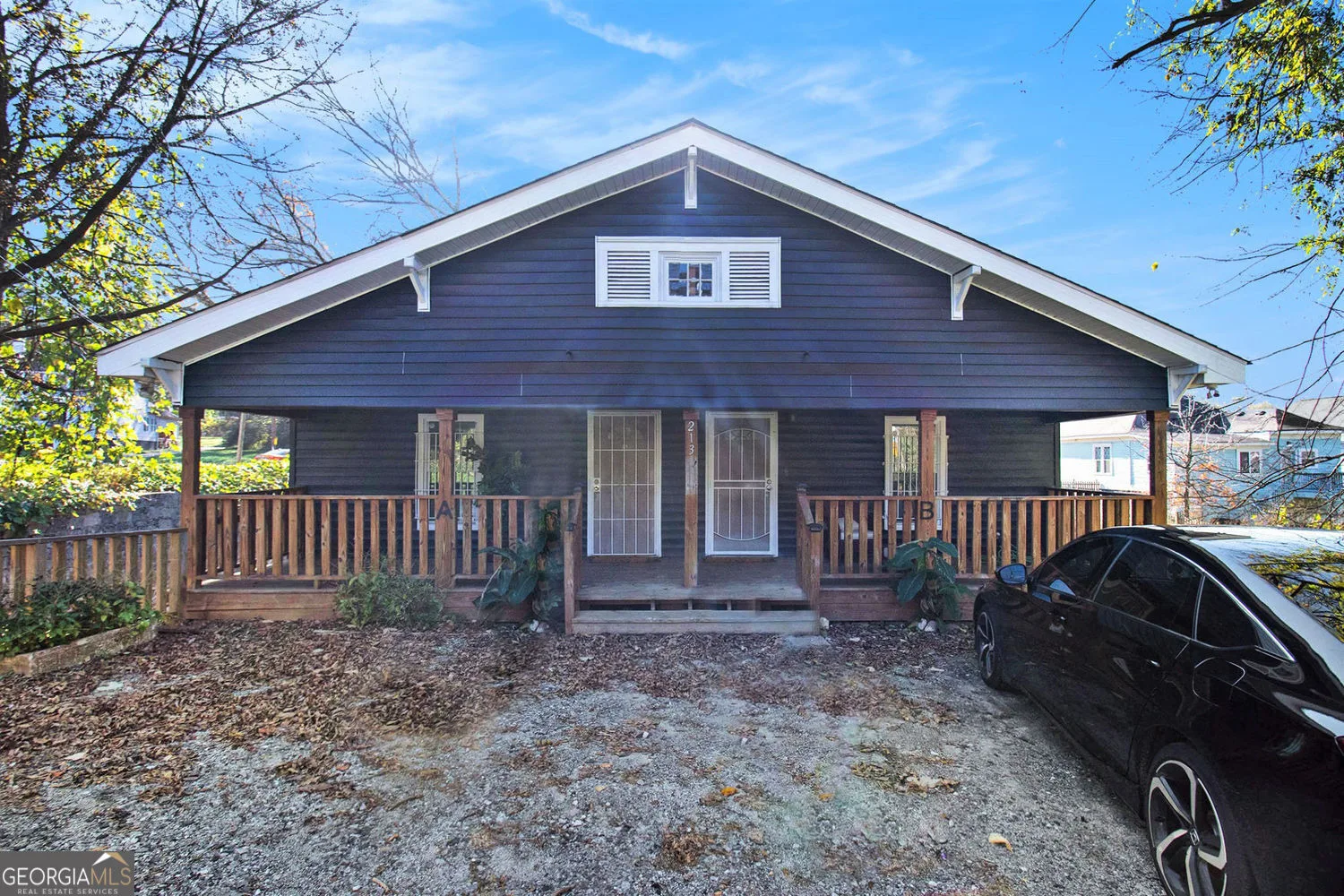
213 Claire Drive SW
Atlanta, GA 30315
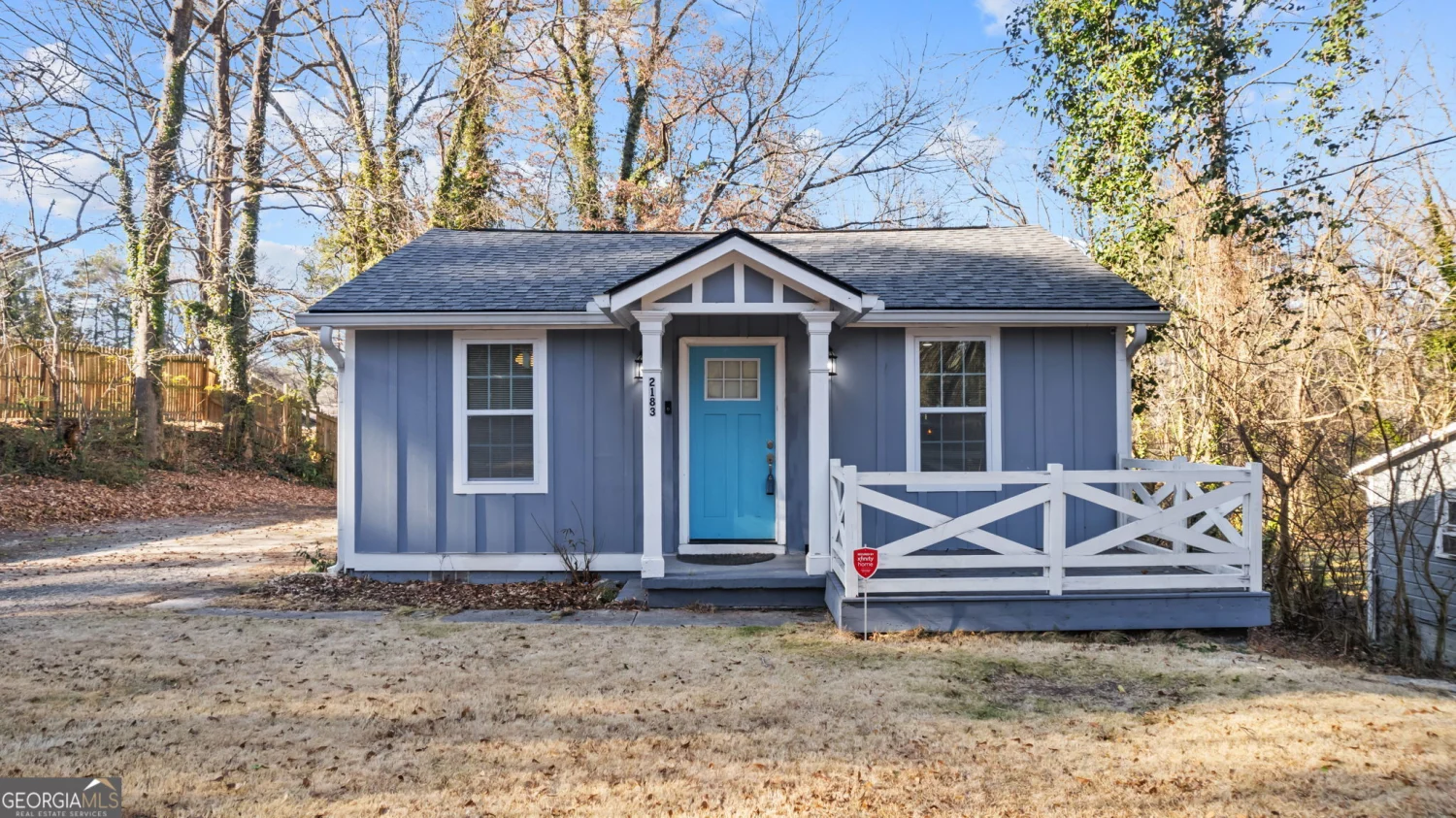
2183 Pansy Street NW
Atlanta, GA 30314
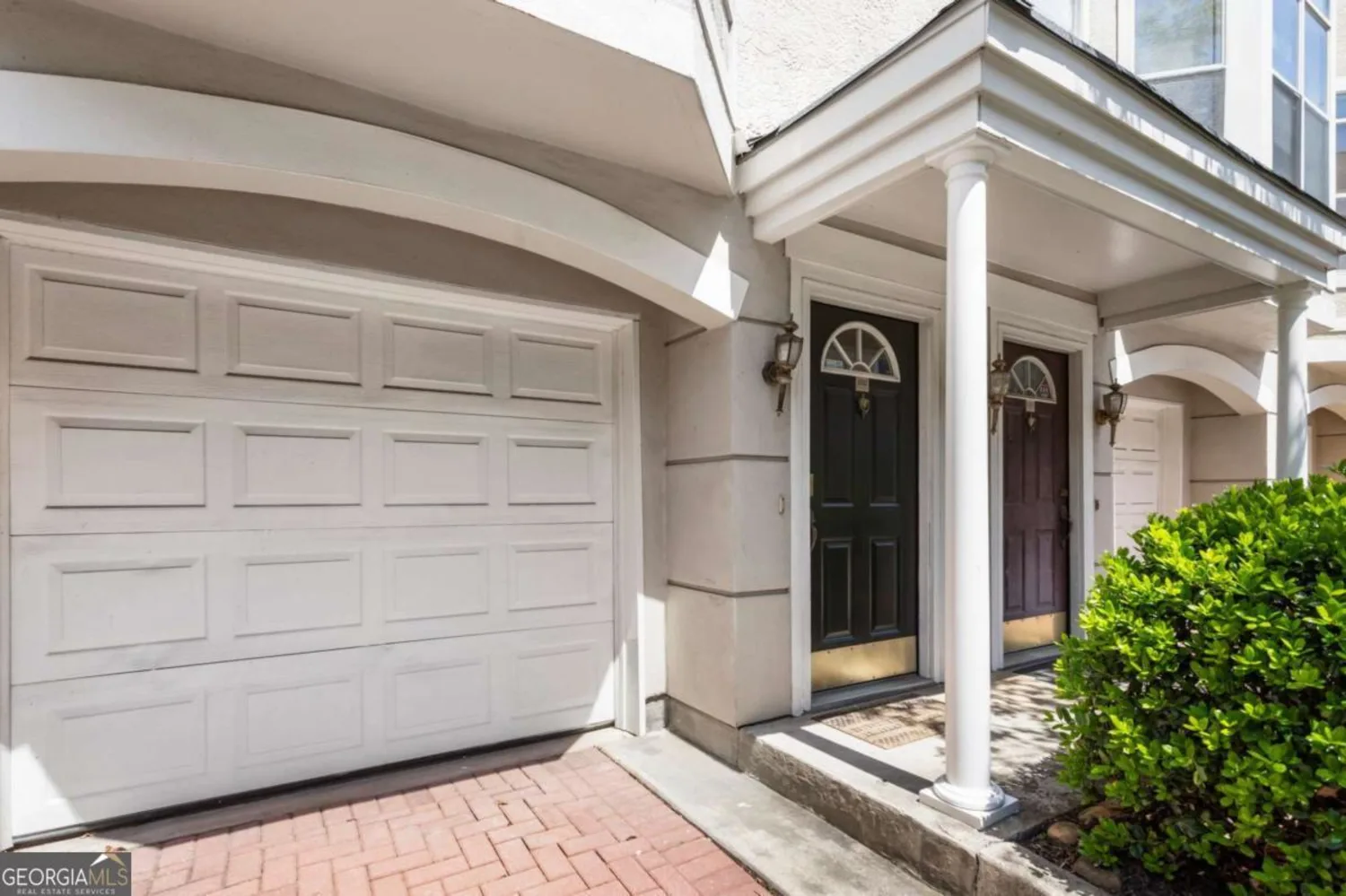
375 Highland Avenue NE 1011
Atlanta, GA 30312
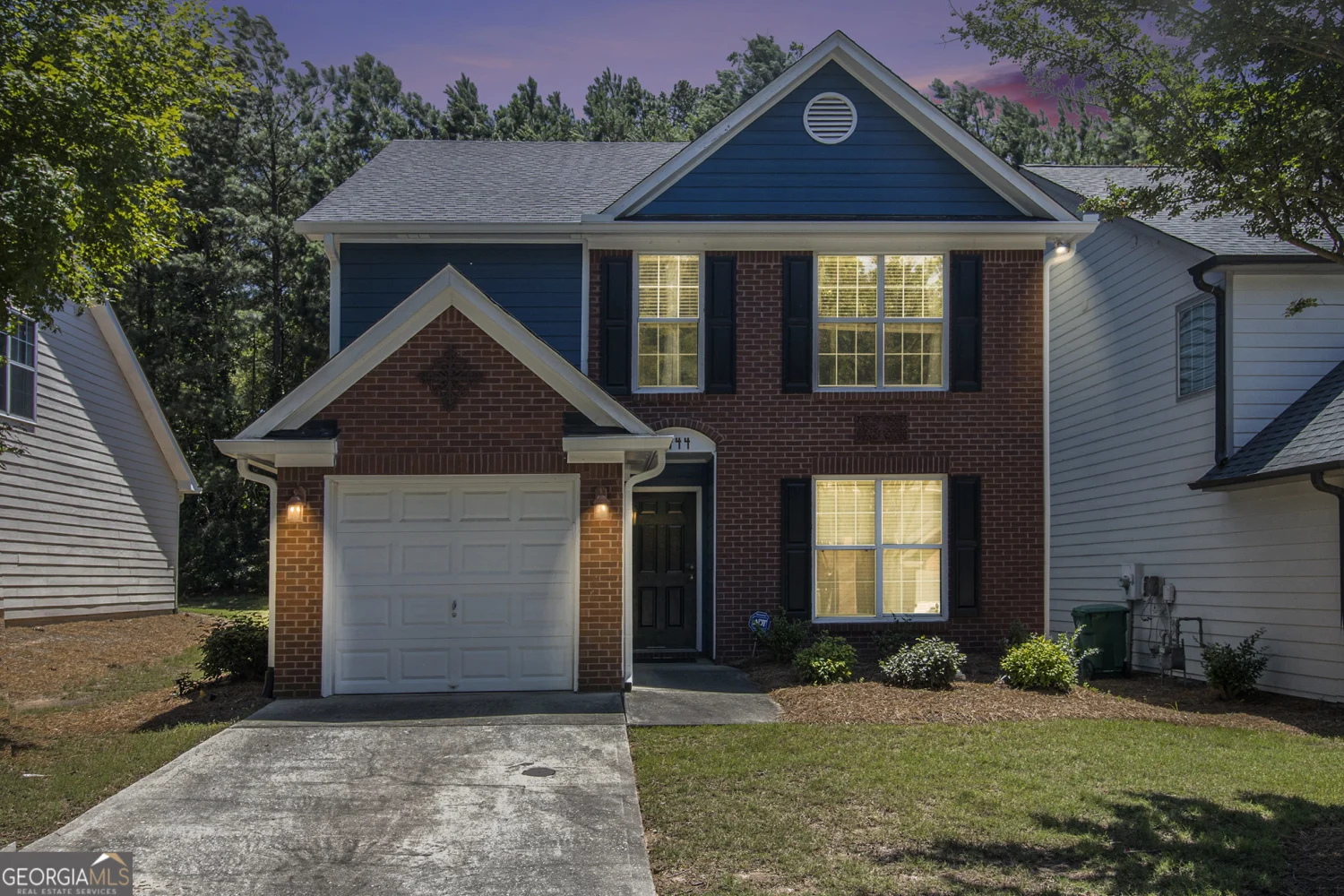
1444 Gates Circle SE
Atlanta, GA 30316
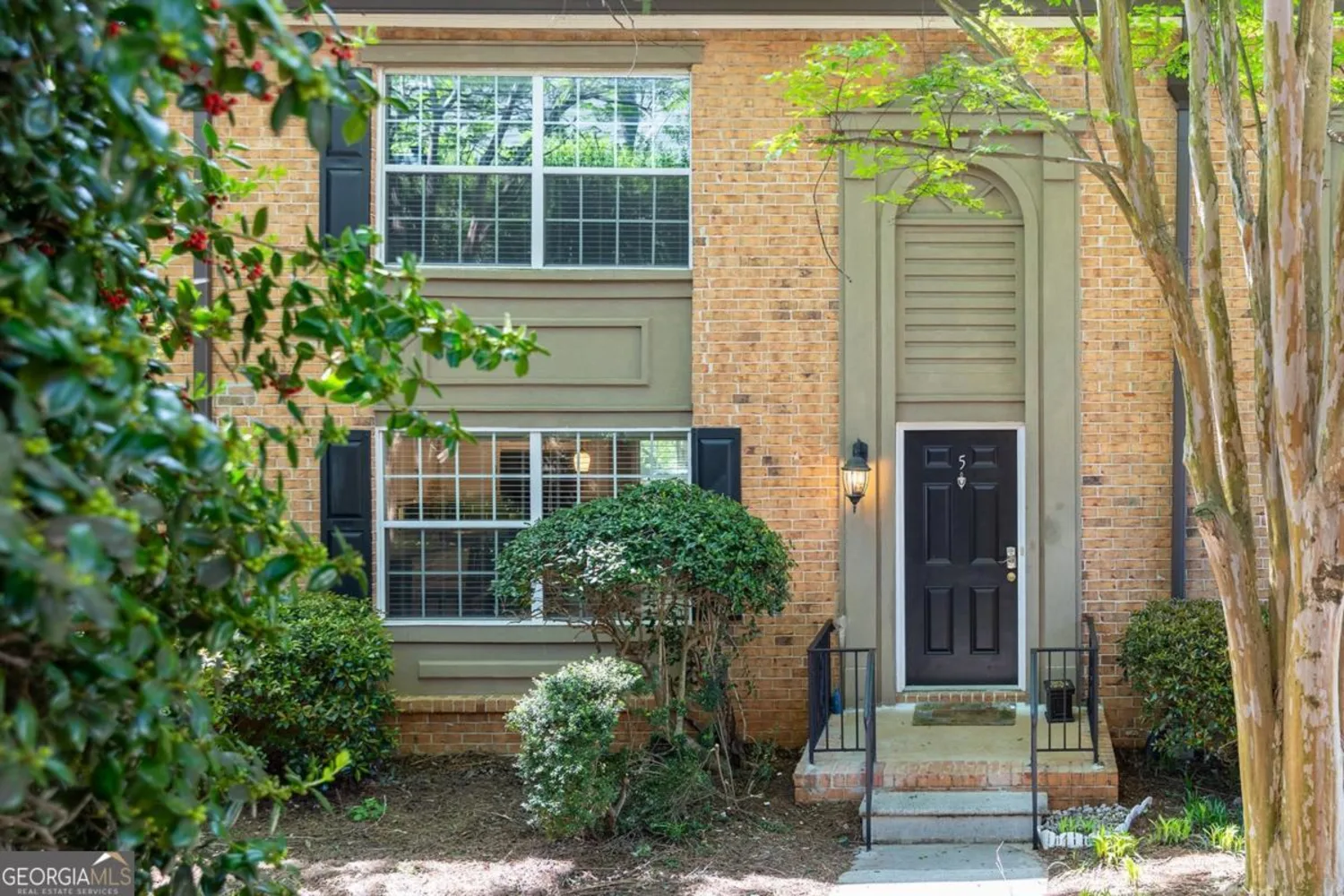
6980 Roswell Road N5
Atlanta, GA 30328
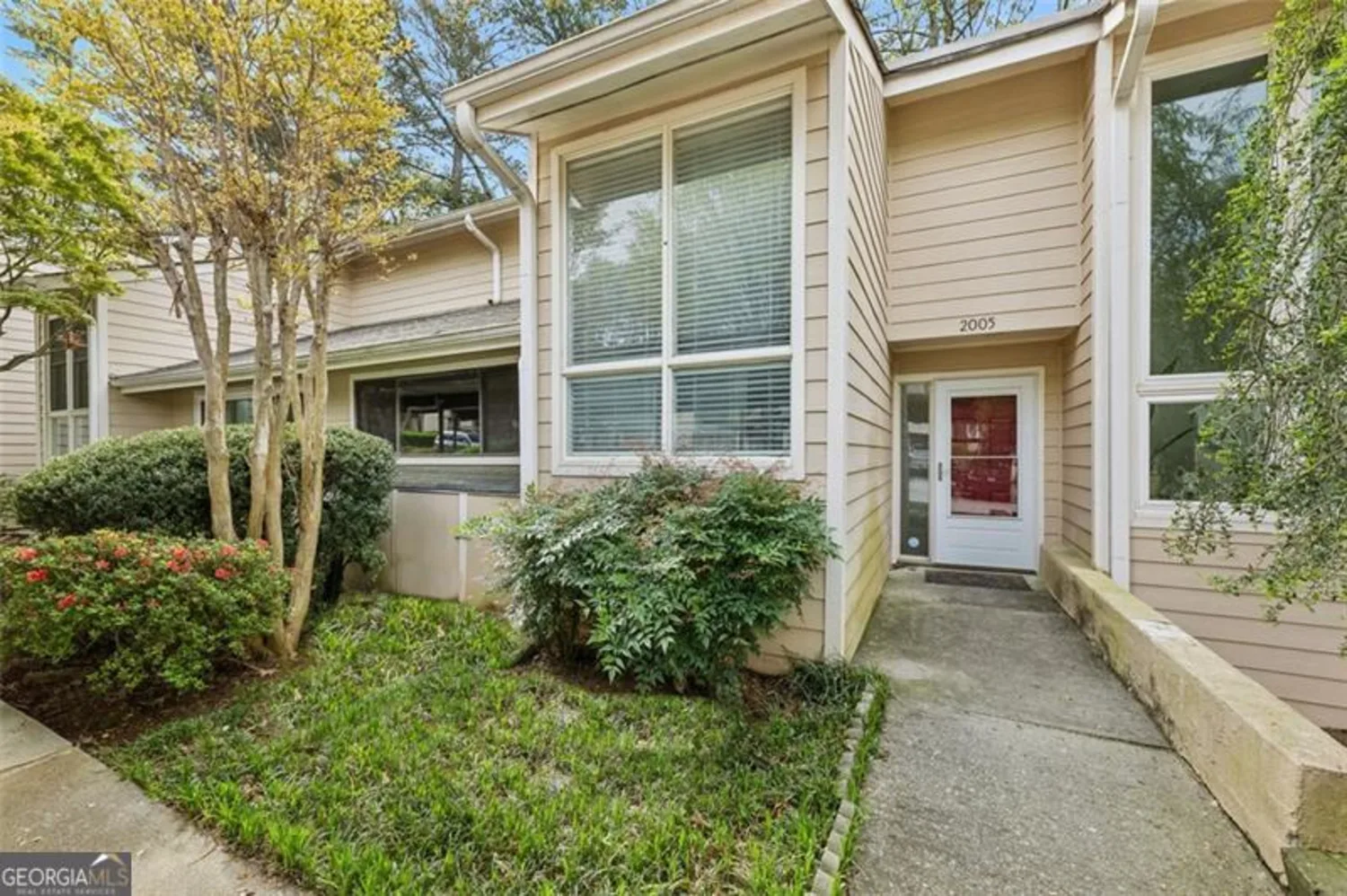
2005 VARIATIONS
Atlanta, GA 30329
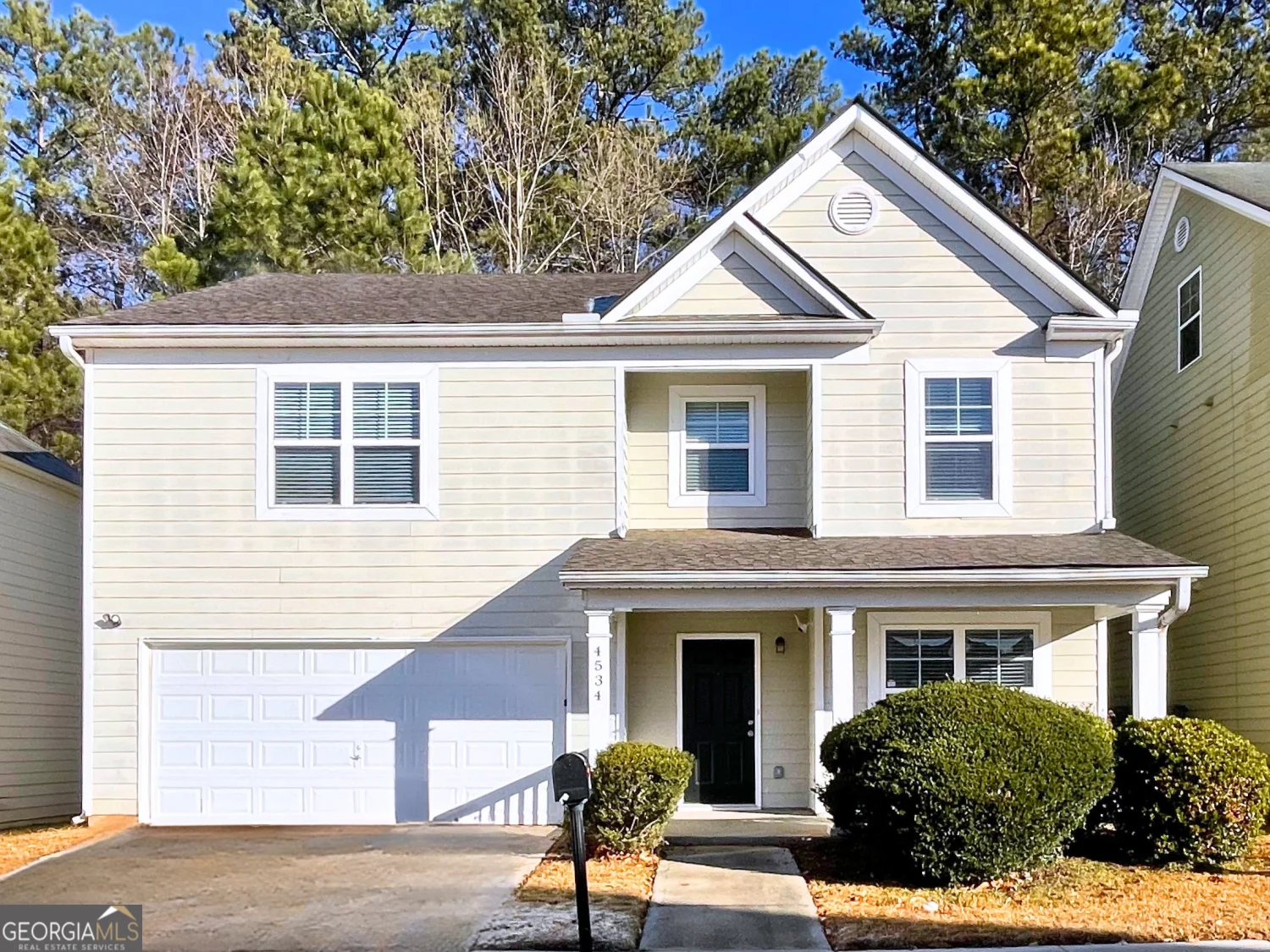
4534 Parkway Circle
Atlanta, GA 30349
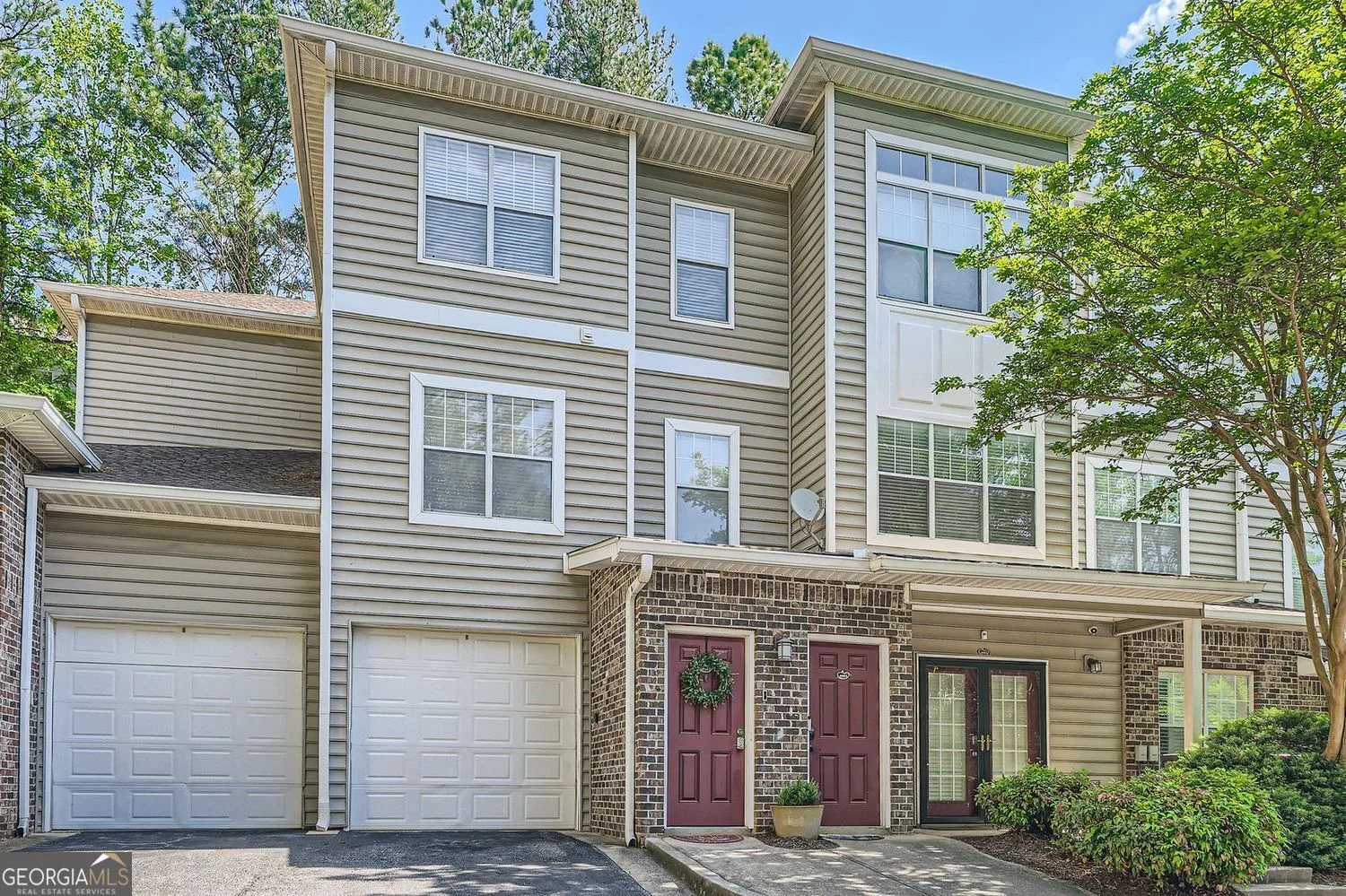
2700 Pine Tree Road NE 4003
Atlanta, GA 30324


