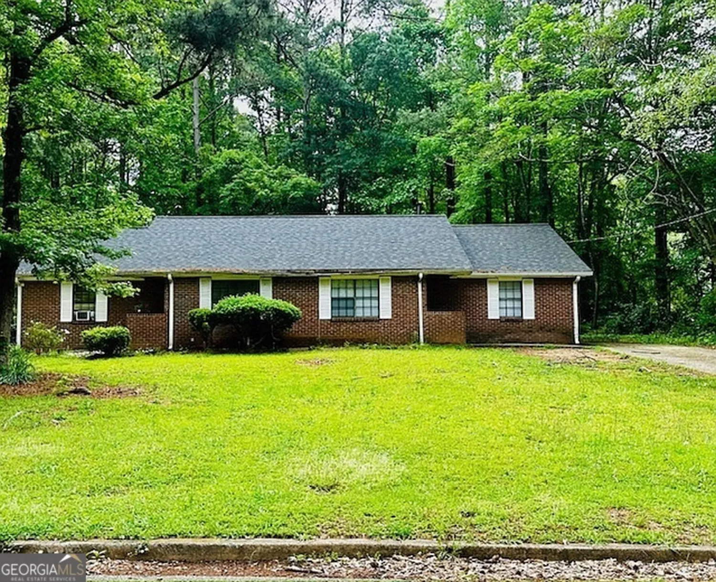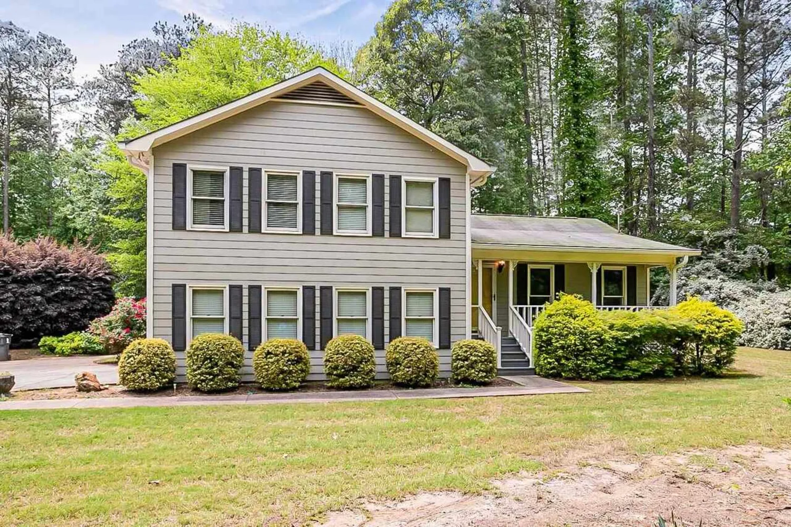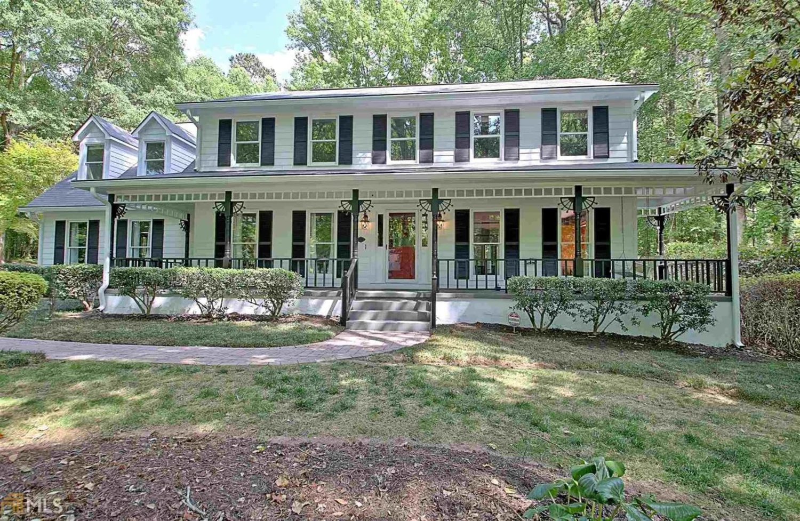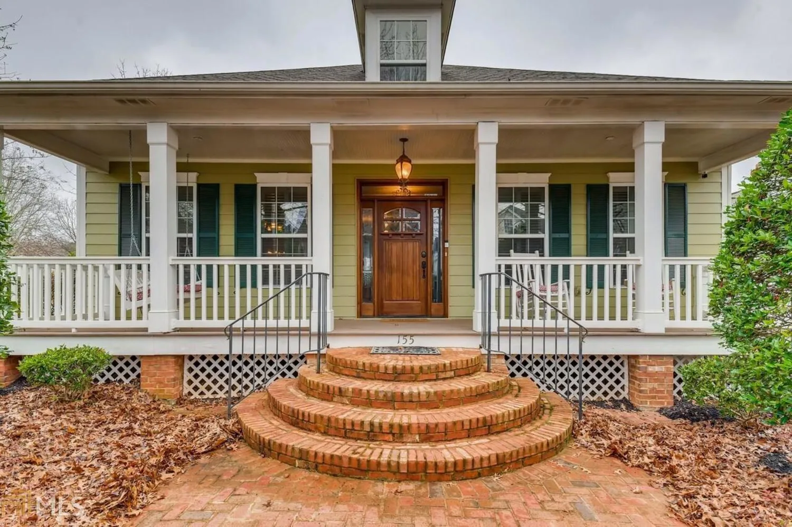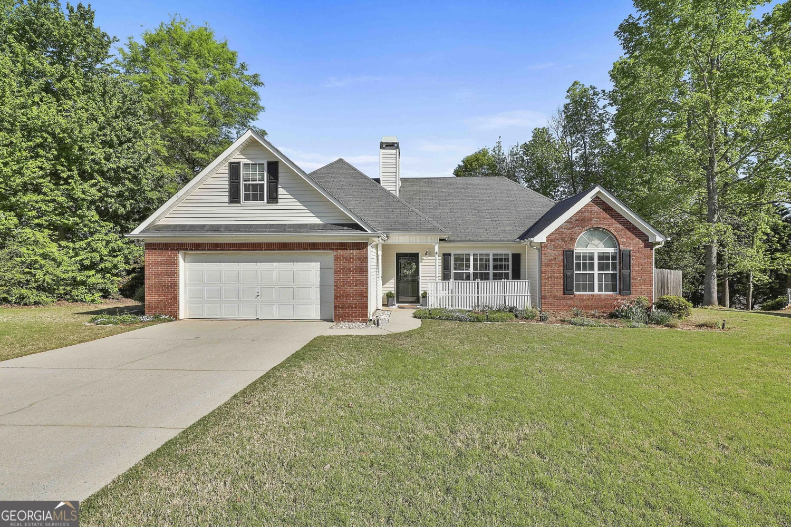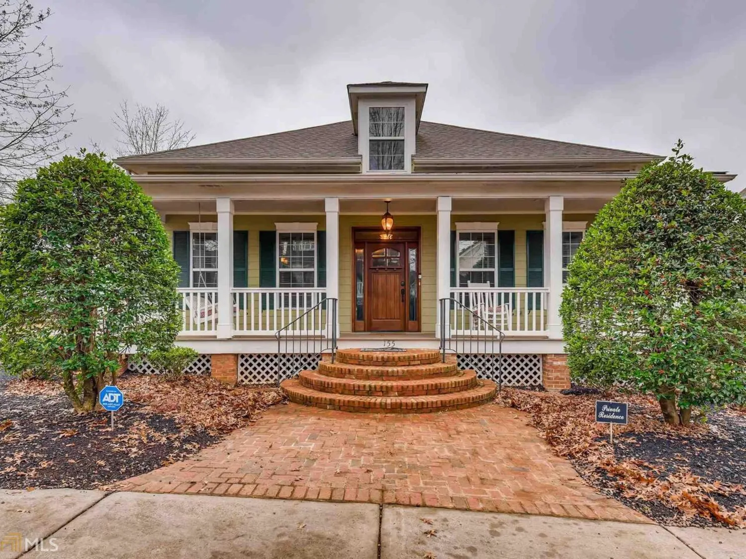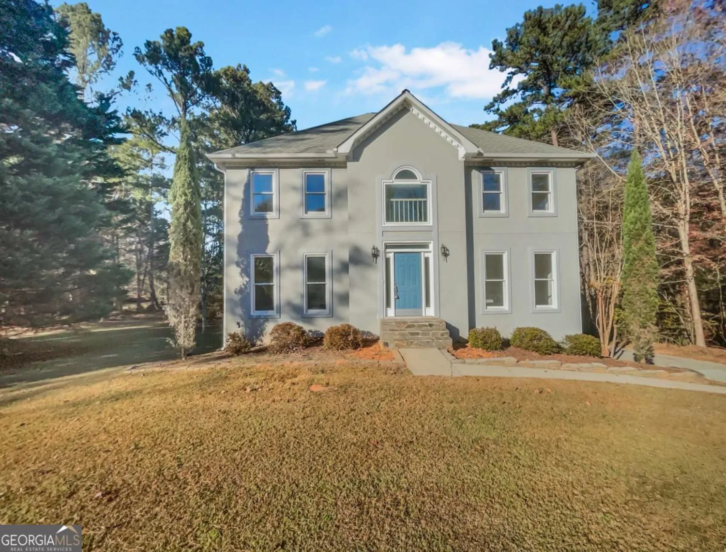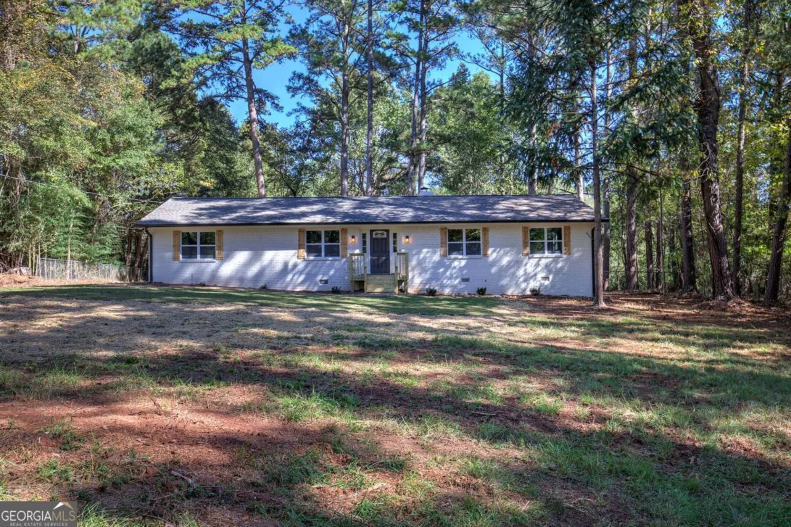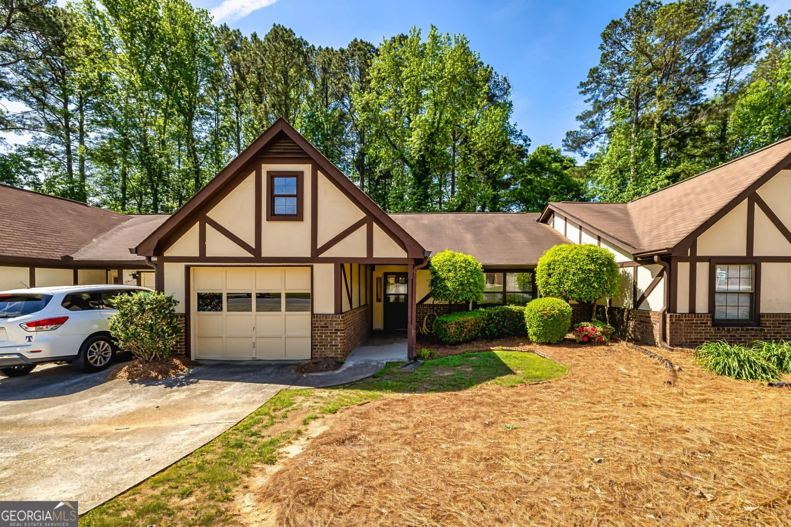430 rehobeth wayFayetteville, GA 30214
430 rehobeth wayFayetteville, GA 30214
Description
Adorable 2/2 in sought after 55+ community in Fayetteville. NEW ROOF(2024) New dishwasher, new fridge, new FLOORS! Lots of new windows, new washer and dryer. This home is has been loved on and is ready for you to call your own. This unit is a very private, corner lot in the back of the community across the street from walking trails and gazebo! Central location to shopping and any thing you need.
Property Details for 430 Rehobeth Way
- Subdivision ComplexThe Villas at Gingercake
- Architectural StyleBrick 3 Side, Cluster
- Parking FeaturesAttached, Garage, Garage Door Opener, Kitchen Level, Side/Rear Entrance, Storage
- Property AttachedYes
LISTING UPDATED:
- StatusPending
- MLS #10456018
- Days on Site89
- Taxes$3,220.55 / year
- HOA Fees$4,500 / month
- MLS TypeResidential
- Year Built2005
- CountryFayette
LISTING UPDATED:
- StatusPending
- MLS #10456018
- Days on Site89
- Taxes$3,220.55 / year
- HOA Fees$4,500 / month
- MLS TypeResidential
- Year Built2005
- CountryFayette
Building Information for 430 Rehobeth Way
- StoriesOne
- Year Built2005
- Lot Size0.3000 Acres
Payment Calculator
Term
Interest
Home Price
Down Payment
The Payment Calculator is for illustrative purposes only. Read More
Property Information for 430 Rehobeth Way
Summary
Location and General Information
- Community Features: Clubhouse, Fitness Center, Pool, Sidewalks, Street Lights
- Directions: Highway 54 to gingercake road. Villas at gingercake on the left.
- Coordinates: 33.452813,-84.488716
School Information
- Elementary School: Fayetteville
- Middle School: Bennetts Mill
- High School: Fayette County
Taxes and HOA Information
- Parcel Number: 052220033
- Tax Year: 2023
- Association Fee Includes: Maintenance Structure, Maintenance Grounds, Management Fee, Pest Control, Reserve Fund, Sewer, Swimming, Trash
Virtual Tour
Parking
- Open Parking: No
Interior and Exterior Features
Interior Features
- Cooling: Ceiling Fan(s), Central Air, Electric
- Heating: Central, Natural Gas
- Appliances: Dishwasher, Disposal, Dryer, Gas Water Heater, Microwave, Oven/Range (Combo), Refrigerator
- Basement: None
- Fireplace Features: Gas Log, Gas Starter
- Flooring: Laminate
- Interior Features: High Ceilings, Master On Main Level, Roommate Plan, Split Bedroom Plan, Tile Bath, Walk-In Closet(s)
- Levels/Stories: One
- Kitchen Features: Breakfast Bar, Pantry
- Main Bedrooms: 2
- Bathrooms Total Integer: 2
- Main Full Baths: 2
- Bathrooms Total Decimal: 2
Exterior Features
- Construction Materials: Brick
- Roof Type: Composition
- Laundry Features: Mud Room
- Pool Private: No
Property
Utilities
- Sewer: Public Sewer
- Utilities: Cable Available, Electricity Available, High Speed Internet, Natural Gas Available, Sewer Connected, Water Available
- Water Source: Public
Property and Assessments
- Home Warranty: Yes
- Property Condition: Resale
Green Features
Lot Information
- Above Grade Finished Area: 1670
- Common Walls: 1 Common Wall
- Lot Features: Corner Lot
Multi Family
- Number of Units To Be Built: Square Feet
Rental
Rent Information
- Land Lease: Yes
- Occupant Types: Vacant
Public Records for 430 Rehobeth Way
Tax Record
- 2023$3,220.55 ($268.38 / month)
Home Facts
- Beds2
- Baths2
- Total Finished SqFt1,670 SqFt
- Above Grade Finished1,670 SqFt
- StoriesOne
- Lot Size0.3000 Acres
- StyleCondominium
- Year Built2005
- APN052220033
- CountyFayette
- Fireplaces1


