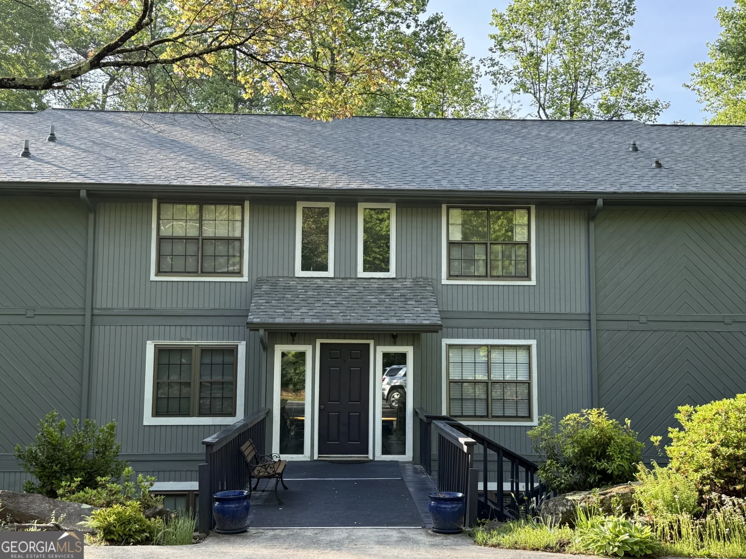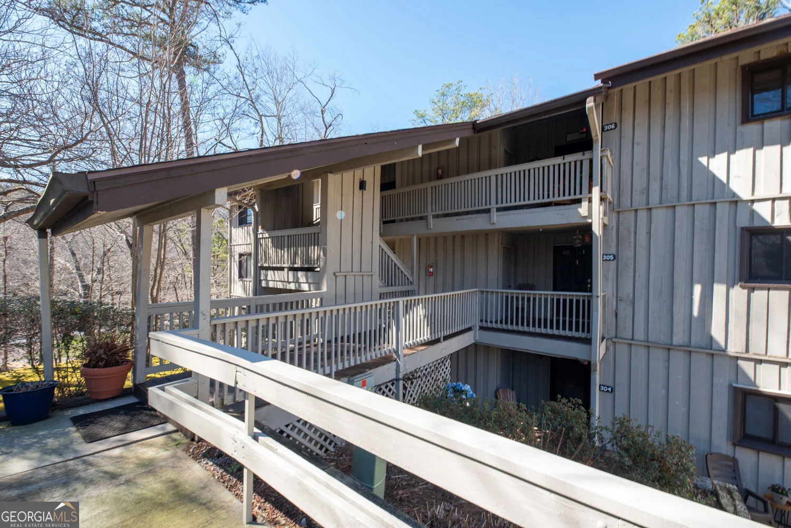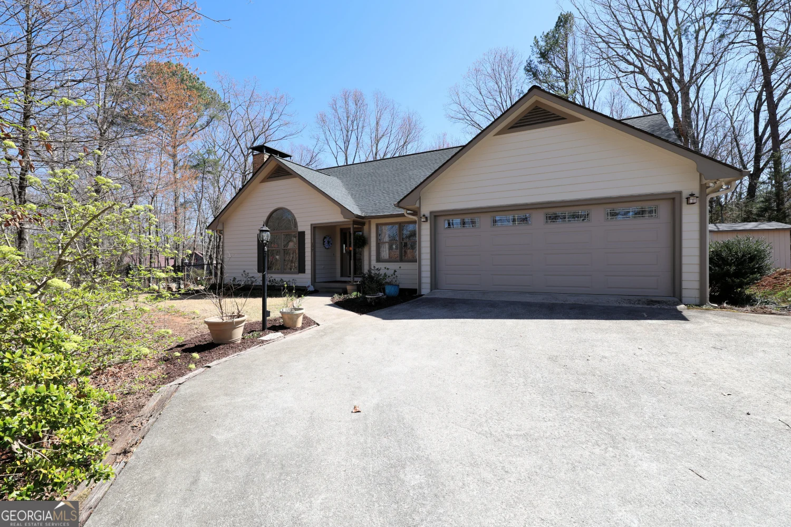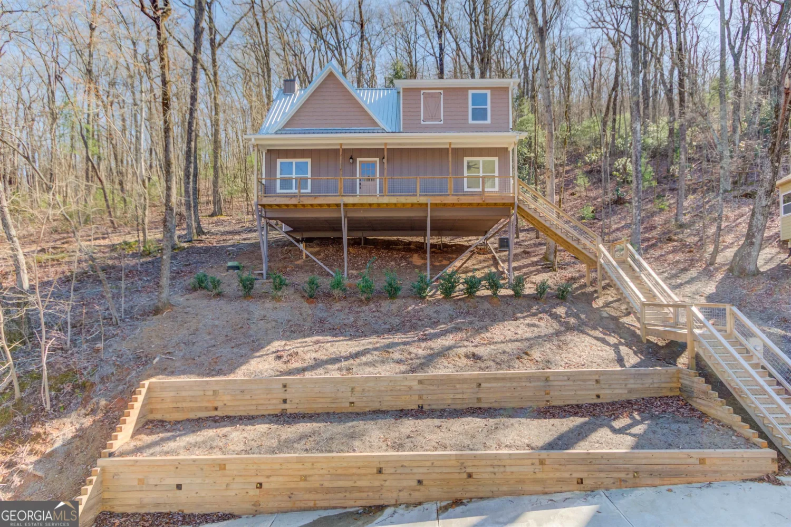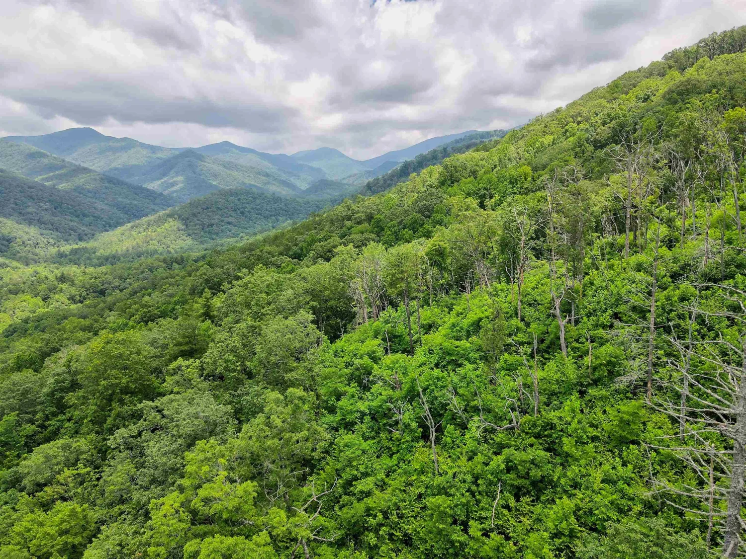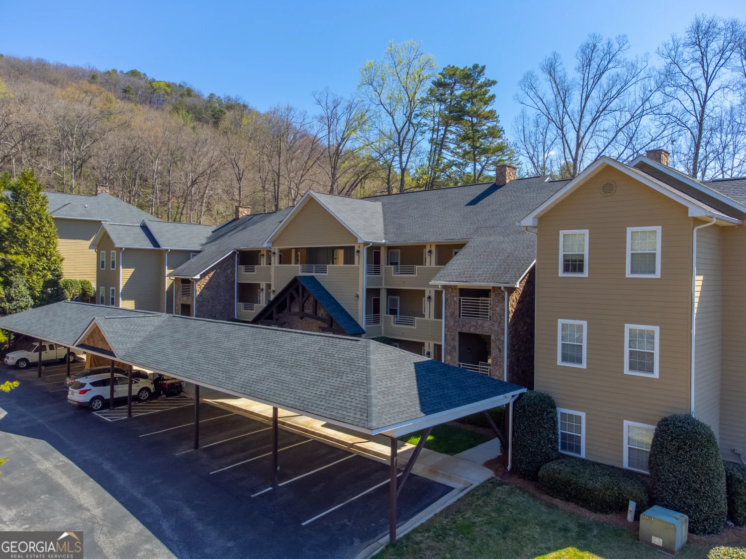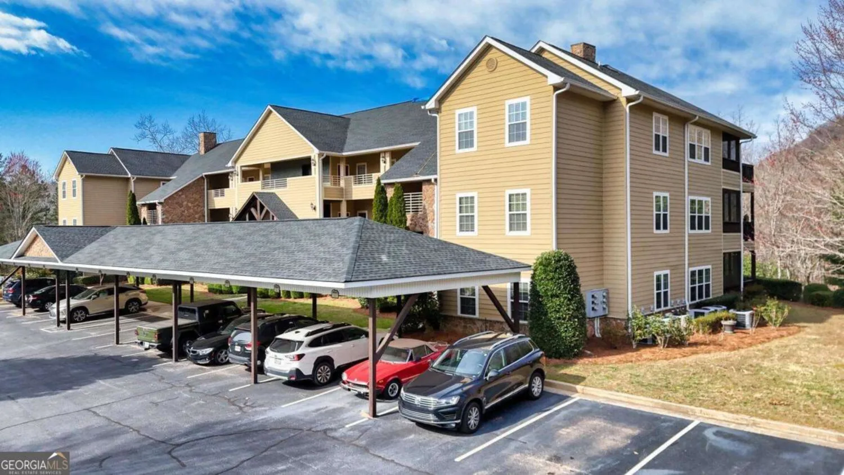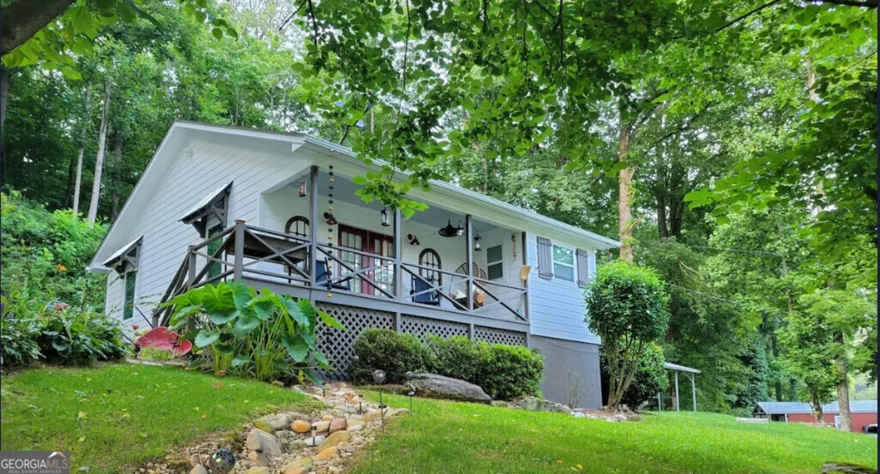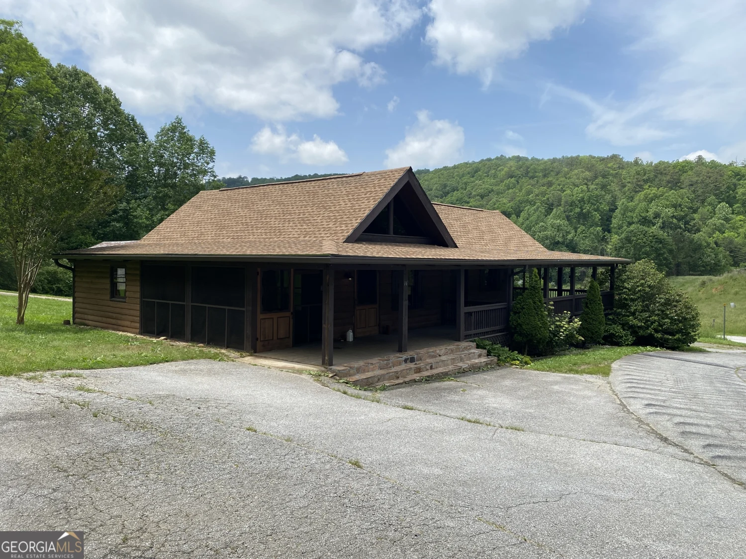406 kitchins laneClayton, GA 30525
406 kitchins laneClayton, GA 30525
Description
A gardeners dream. Secluded, charming cabin style home on 1.66+/- AC with a gated entrance for privacy. One level living with 3 bedrooms and 2 full baths + a sun porch and additional office or storage space off the master. Wood burning stove, wood finishes throughout, several out buildings perfect for hobbies and/or gardening and close proximity to Black Rock Mountain State Park, area schools, recreation, dining and entertainment. The perfect property to grow a garden and raise a family!
Property Details for 406 Kitchins Lane
- Subdivision Complexnone
- Architectural StyleCountry/Rustic
- Parking FeaturesOff Street
- Property AttachedNo
LISTING UPDATED:
- StatusClosed
- MLS #10456391
- Days on Site62
- Taxes$982.35 / year
- MLS TypeResidential
- Year Built1983
- Lot Size1.66 Acres
- CountryRabun
LISTING UPDATED:
- StatusClosed
- MLS #10456391
- Days on Site62
- Taxes$982.35 / year
- MLS TypeResidential
- Year Built1983
- Lot Size1.66 Acres
- CountryRabun
Building Information for 406 Kitchins Lane
- StoriesOne
- Year Built1983
- Lot Size1.6600 Acres
Payment Calculator
Term
Interest
Home Price
Down Payment
The Payment Calculator is for illustrative purposes only. Read More
Property Information for 406 Kitchins Lane
Summary
Location and General Information
- Community Features: None
- Directions: Take Germany Rd/ Germany Mtn Rd, turn Right at the bridge go approx 2 miles to Kitchins Ln. Do not use GPS.
- Coordinates: 34.911139,-83.441282
School Information
- Elementary School: Rabun County Primary/Elementar
- Middle School: Rabun County
- High School: Rabun County
Taxes and HOA Information
- Parcel Number: 031 015B
- Tax Year: 23
- Association Fee Includes: None
Virtual Tour
Parking
- Open Parking: No
Interior and Exterior Features
Interior Features
- Cooling: Other
- Heating: Wood
- Appliances: Oven/Range (Combo), Refrigerator
- Basement: Crawl Space
- Fireplace Features: Wood Burning Stove
- Flooring: Carpet, Laminate
- Interior Features: Master On Main Level
- Levels/Stories: One
- Main Bedrooms: 3
- Bathrooms Total Integer: 2
- Main Full Baths: 2
- Bathrooms Total Decimal: 2
Exterior Features
- Construction Materials: Wood Siding
- Roof Type: Metal
- Laundry Features: Common Area, Other
- Pool Private: No
Property
Utilities
- Sewer: Septic Tank
- Utilities: Electricity Available
- Water Source: Well
Property and Assessments
- Home Warranty: Yes
- Property Condition: Resale
Green Features
Lot Information
- Above Grade Finished Area: 1248
- Lot Features: Private, Sloped
Multi Family
- Number of Units To Be Built: Square Feet
Rental
Rent Information
- Land Lease: Yes
Public Records for 406 Kitchins Lane
Tax Record
- 23$982.35 ($81.86 / month)
Home Facts
- Beds3
- Baths2
- Total Finished SqFt1,248 SqFt
- Above Grade Finished1,248 SqFt
- StoriesOne
- Lot Size1.6600 Acres
- StyleCabin,Single Family Residence
- Year Built1983
- APN031 015B
- CountyRabun
- Fireplaces1


