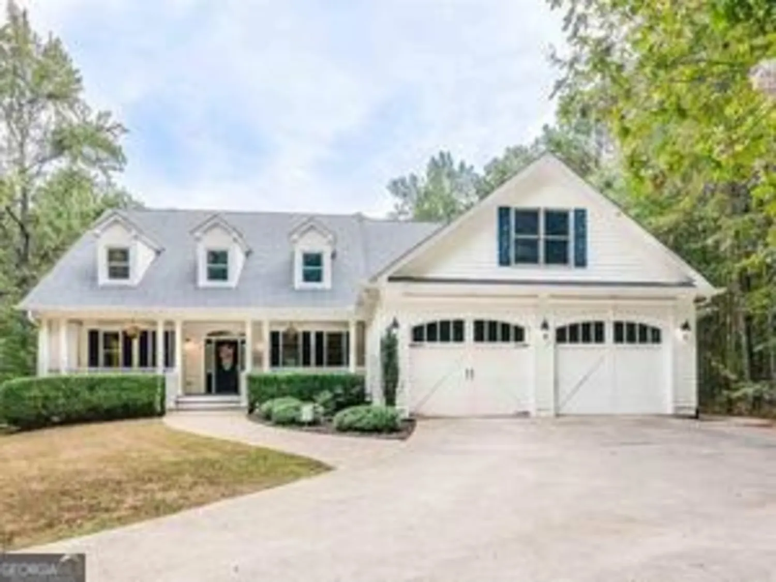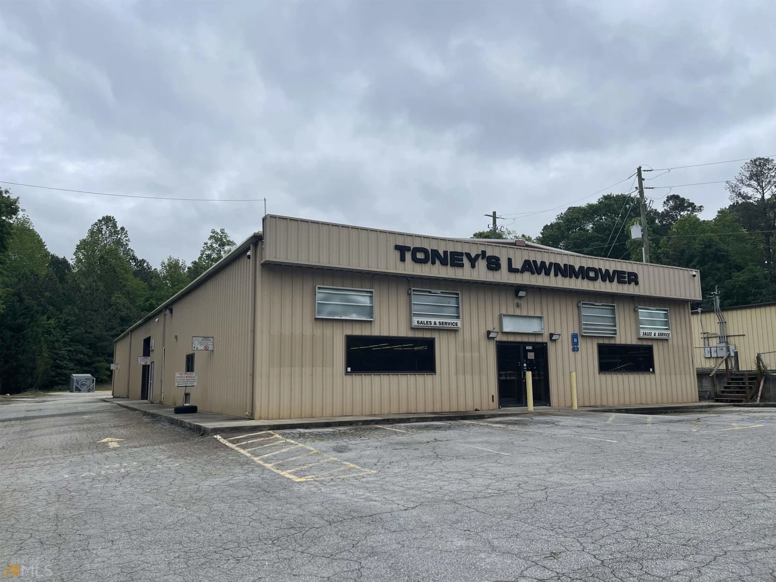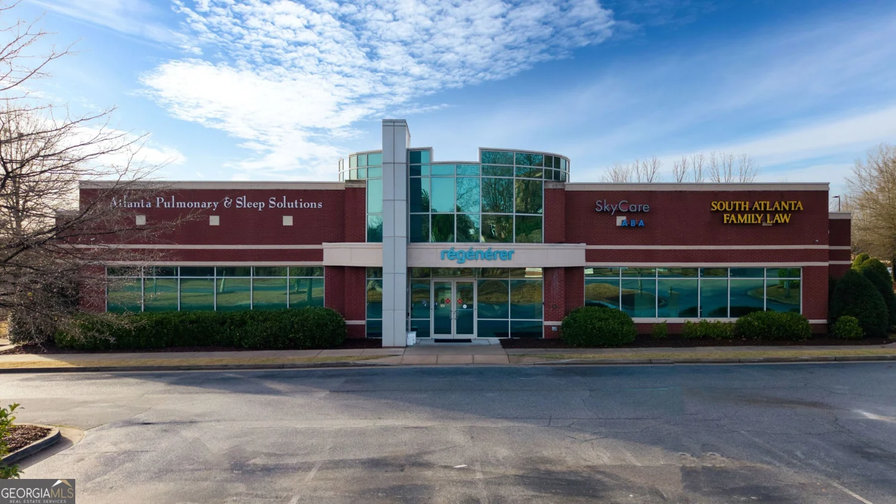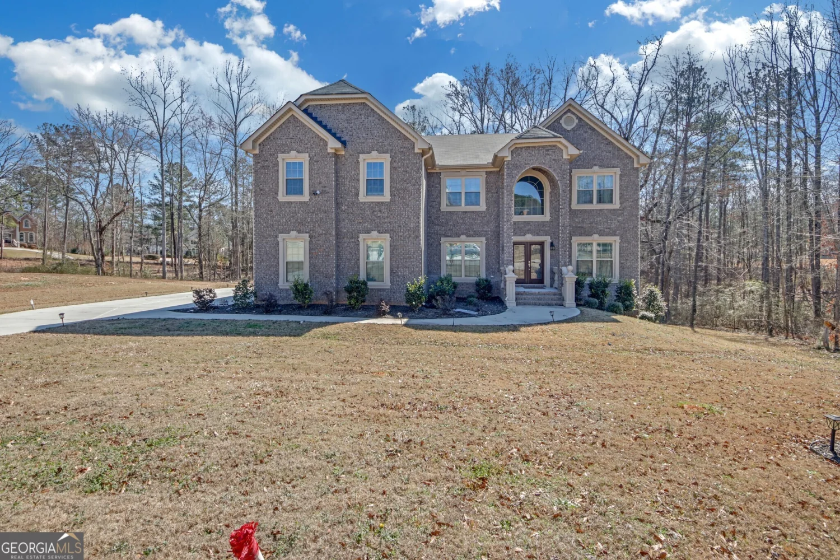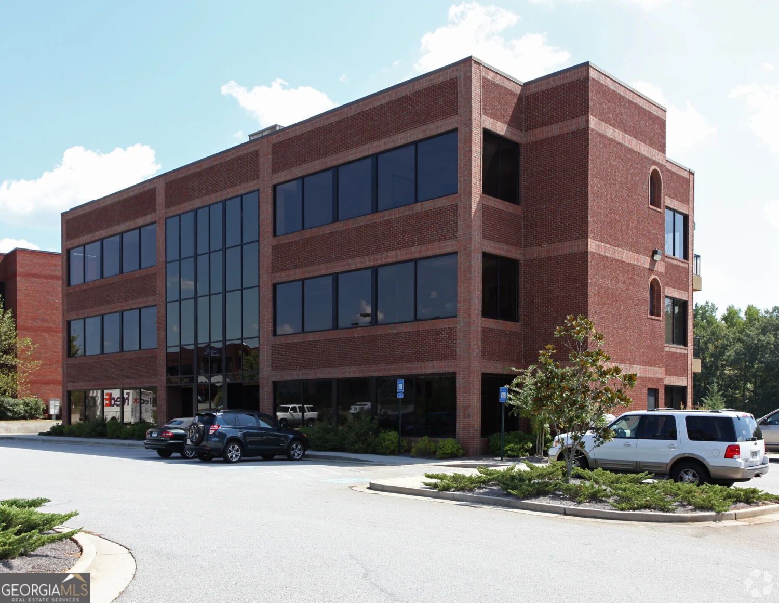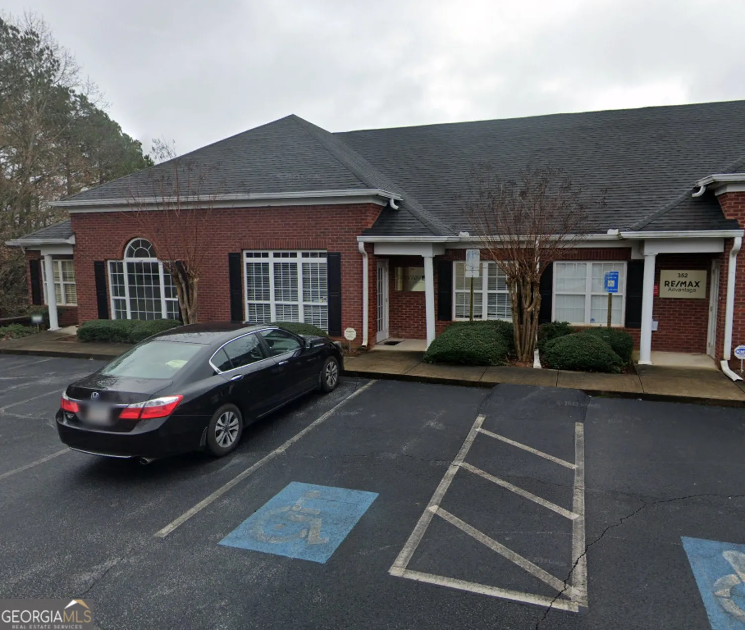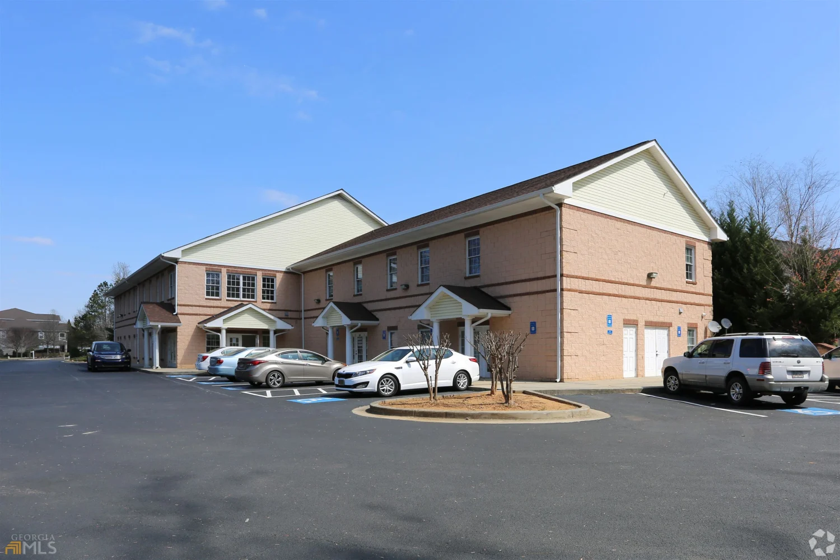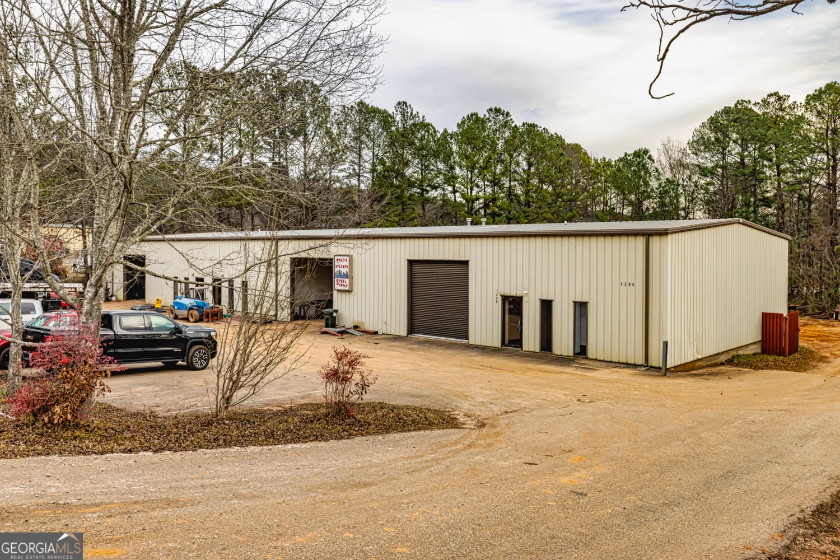928 melville driveStockbridge, GA 30281
928 melville driveStockbridge, GA 30281
Description
This gorgeous rental home in Calcutta Subdivision offers the sought-after Rosemary II plan by DRB Homes. Five bedrooms, 4.5 bathrooms, including a main-level bedroom suite and powder room. The heart of the home is a large family room with a fireplace, seamlessly flowing into a luxury kitchen with a double oven, stainless steel appliances, a large island, and a butler's pantry. A coffered ceiling dining room provides an elegant space for gatherings. Upstairs, the primary suite is a true retreat with a sitting area, his & hers walk-in closets, and a spa-like bath. A spacious loft offers flexible living space. Enjoy outdoor living on the covered front porch and screened-in patio. Community amenities include a junior Olympic pool, playground, dog park, and walking trails. Easy access to I-75, plus nearby shopping and dining, including Costco and Sprouts. Lawn maintenance is included. Quarterly pest control required. Owner is accepting Sunday Appointments only. Must pass credit/background check/employment/income verification. Applicant must make 3 times monthly rent to be considered. Schedule your showing today!
Property Details for 928 Melville Drive
- Subdivision ComplexCalcutta
- Architectural StyleBrick Front
- Parking FeaturesAttached, Garage Door Opener
- Property AttachedNo
LISTING UPDATED:
- StatusPending
- MLS #10456879
- Days on Site83
- MLS TypeResidential Lease
- Year Built2023
- CountryHenry
LISTING UPDATED:
- StatusPending
- MLS #10456879
- Days on Site83
- MLS TypeResidential Lease
- Year Built2023
- CountryHenry
Building Information for 928 Melville Drive
- StoriesTwo
- Year Built2023
- Lot Size0.0000 Acres
Payment Calculator
Term
Interest
Home Price
Down Payment
The Payment Calculator is for illustrative purposes only. Read More
Property Information for 928 Melville Drive
Summary
Location and General Information
- Community Features: Playground, Pool, Sidewalks, Street Lights
- Directions: Take I-75 South to Exit #228 toward Stockbridge/Jonesboro. Turn left onto Highway 138. Turn right onto N Henry Blvd then continue to follow GA-138 for 4 miles. Turn right onto Millers Mill Rd. Calcutta is approx. 2 miles on the left.
- Coordinates: 33.533064,-84.173568
School Information
- Elementary School: Pleasant Grove
- Middle School: Woodland
- High School: Woodland
Taxes and HOA Information
- Parcel Number: 086D01271000
- Association Fee Includes: Maintenance Grounds, Swimming
Virtual Tour
Parking
- Open Parking: No
Interior and Exterior Features
Interior Features
- Cooling: Central Air
- Heating: Dual, Electric, Zoned
- Appliances: Convection Oven, Cooktop, Dishwasher, Disposal, Double Oven, Dryer, Electric Water Heater, Ice Maker, Microwave, Refrigerator, Stainless Steel Appliance(s), Washer
- Basement: None
- Flooring: Other
- Interior Features: Beamed Ceilings, Double Vanity, Separate Shower, Soaking Tub, Vaulted Ceiling(s)
- Levels/Stories: Two
- Foundation: Slab
- Main Bedrooms: 1
- Total Half Baths: 1
- Bathrooms Total Integer: 5
- Main Full Baths: 1
- Bathrooms Total Decimal: 4
Exterior Features
- Construction Materials: Other
- Roof Type: Other
- Laundry Features: In Hall, Mud Room, Laundry Closet
- Pool Private: No
Property
Utilities
- Sewer: Public Sewer
- Utilities: Cable Available, Electricity Available, High Speed Internet, Underground Utilities
- Water Source: Public
Property and Assessments
- Home Warranty: No
- Property Condition: New Construction
Green Features
Lot Information
- Above Grade Finished Area: 3665
- Lot Features: Cul-De-Sac
Multi Family
- Number of Units To Be Built: Square Feet
Rental
Rent Information
- Land Lease: No
Public Records for 928 Melville Drive
Home Facts
- Beds5
- Baths4
- Total Finished SqFt3,665 SqFt
- Above Grade Finished3,665 SqFt
- StoriesTwo
- Lot Size0.0000 Acres
- StyleSingle Family Residence
- Year Built2023
- APN086D01271000
- CountyHenry
- Fireplaces1


