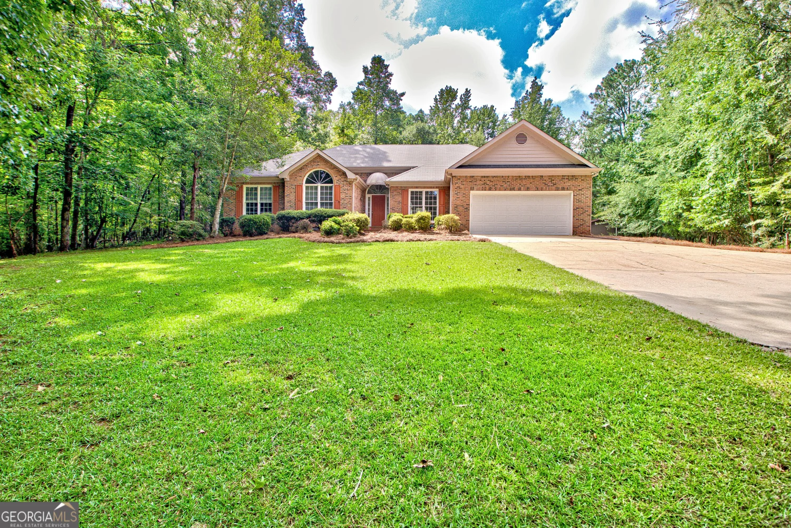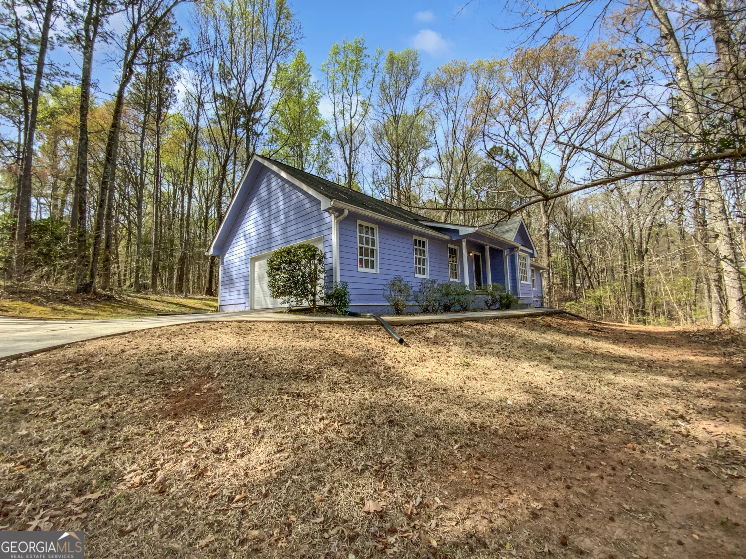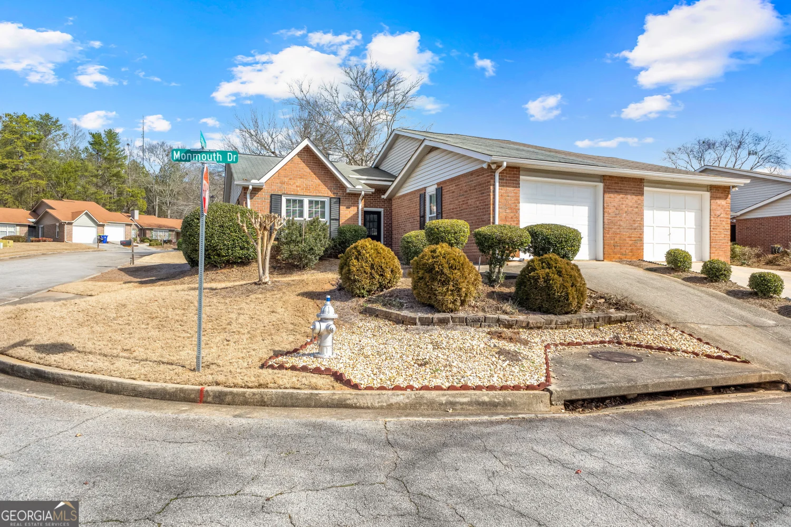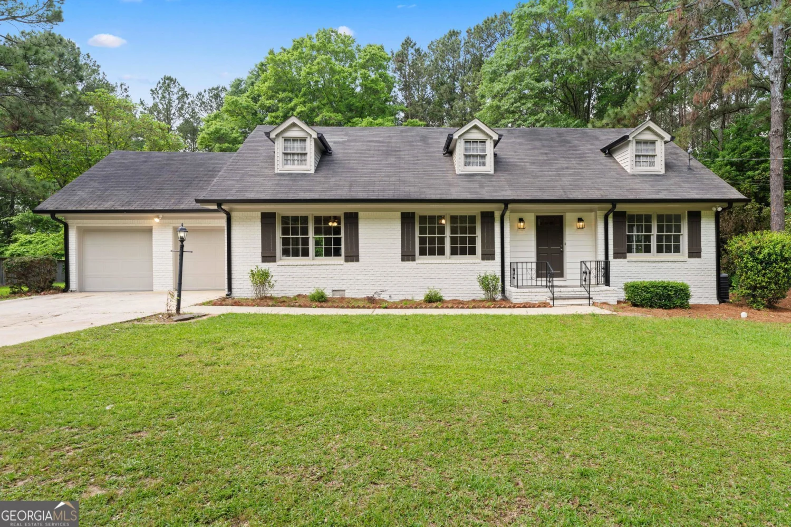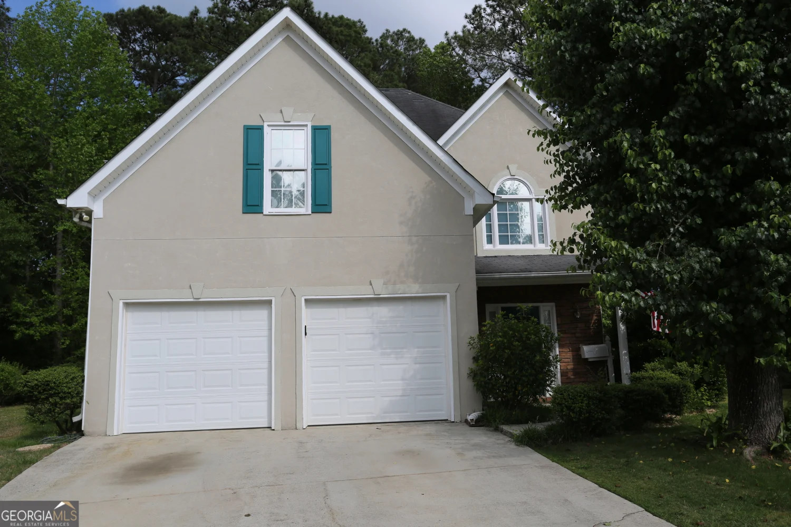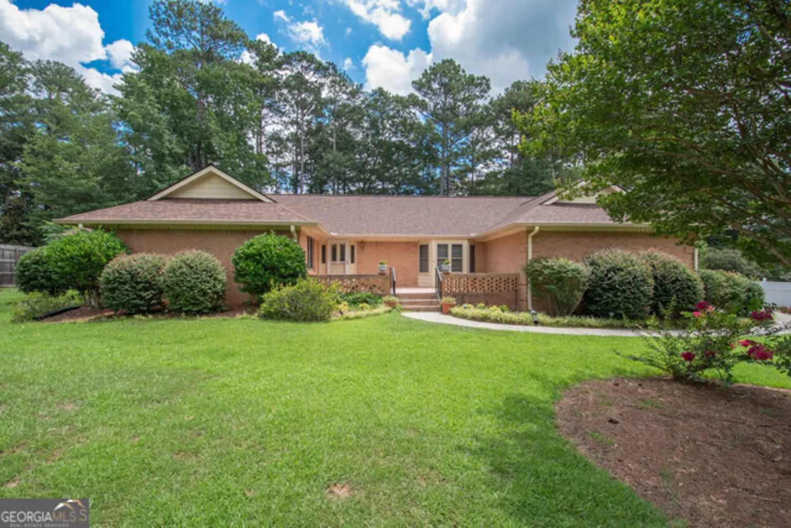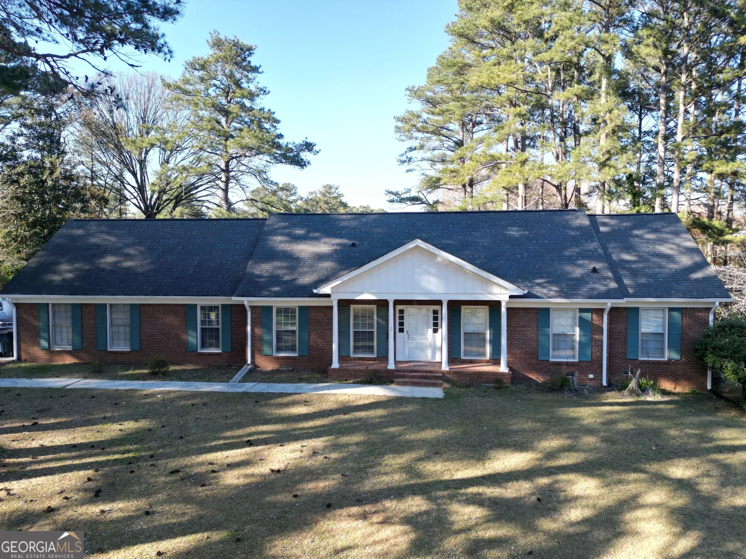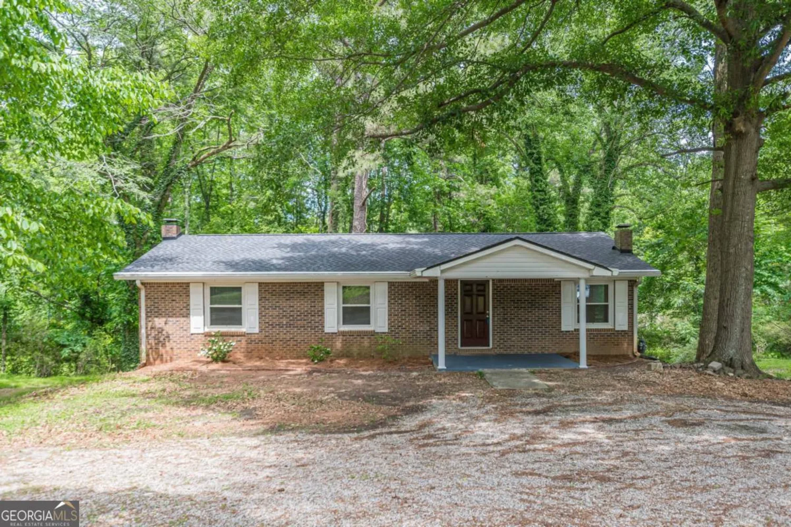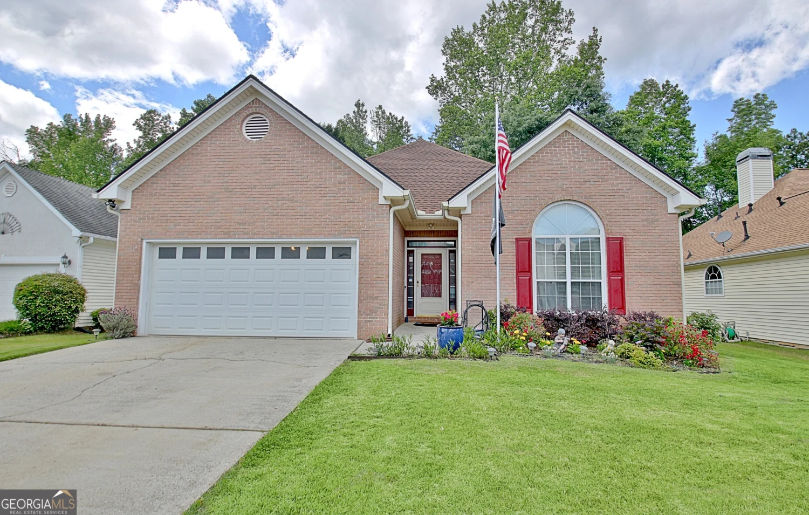12264 crestwood courtFayetteville, GA 30215
12264 crestwood courtFayetteville, GA 30215
Description
A Great Family Home!!! Two story four bedroom 2 1/2 bath house located in a quiet community. The home features a large master suite, master bath has double sinks separate shower and tub. Open foyer to a formal dining room, family room w/ fire place and has a den for extra entertainment. Large eat in kitchen, walk in pantry and separate laundry room. Large fenced backyard and two car garage. Home is freshly painted and lots of upgrades. FHA, Conv, cash and Va accepted
Property Details for 12264 Crestwood Court
- Subdivision ComplexRivercrest
- Architectural StyleTraditional
- ExteriorGarden
- Num Of Parking Spaces4
- Parking FeaturesAttached, Garage
- Property AttachedYes
LISTING UPDATED:
- StatusActive
- MLS #10456893
- Days on Site105
- Taxes$2,470 / year
- HOA Fees$500 / month
- MLS TypeResidential
- Year Built2000
- Lot Size0.27 Acres
- CountryClayton
LISTING UPDATED:
- StatusActive
- MLS #10456893
- Days on Site105
- Taxes$2,470 / year
- HOA Fees$500 / month
- MLS TypeResidential
- Year Built2000
- Lot Size0.27 Acres
- CountryClayton
Building Information for 12264 Crestwood Court
- StoriesTwo
- Year Built2000
- Lot Size0.2720 Acres
Payment Calculator
Term
Interest
Home Price
Down Payment
The Payment Calculator is for illustrative purposes only. Read More
Property Information for 12264 Crestwood Court
Summary
Location and General Information
- Community Features: Clubhouse, Pool
- Directions: Ga 85 S to left on Jeff Davis S becomes Northbridge Rd. make right onto Molly Sue Lane then left on Madeline Rose Ct then left on Crestwood Ct.
- Coordinates: 33.421379,-84.398551
School Information
- Elementary School: Rivers Edge
- Middle School: Eddie White Academy
- High School: Lovejoy
Taxes and HOA Information
- Parcel Number: 05076C A082
- Tax Year: 2023
- Association Fee Includes: Maintenance Structure, Maintenance Grounds, Swimming
Virtual Tour
Parking
- Open Parking: No
Interior and Exterior Features
Interior Features
- Cooling: Ceiling Fan(s), Central Air
- Heating: Central, Hot Water, Natural Gas
- Appliances: Dishwasher, Dryer, Electric Water Heater, Microwave, Refrigerator, Washer
- Basement: None
- Fireplace Features: Family Room, Gas Log
- Flooring: Carpet, Laminate
- Interior Features: High Ceilings, Walk-In Closet(s)
- Levels/Stories: Two
- Kitchen Features: Breakfast Area, Solid Surface Counters, Walk-in Pantry
- Foundation: Slab
- Total Half Baths: 1
- Bathrooms Total Integer: 3
- Bathrooms Total Decimal: 2
Exterior Features
- Construction Materials: Aluminum Siding, Brick
- Fencing: Back Yard, Fenced, Wood
- Pool Features: In Ground
- Roof Type: Composition
- Laundry Features: Common Area
- Pool Private: No
Property
Utilities
- Sewer: Public Sewer
- Utilities: Cable Available, Electricity Available, Natural Gas Available, Phone Available, Sewer Available, Underground Utilities, Water Available
- Water Source: Public
- Electric: 220 Volts
Property and Assessments
- Home Warranty: Yes
- Property Condition: Resale
Green Features
Lot Information
- Common Walls: No Common Walls
- Lot Features: Level
Multi Family
- Number of Units To Be Built: Square Feet
Rental
Rent Information
- Land Lease: Yes
Public Records for 12264 Crestwood Court
Tax Record
- 2023$2,470.00 ($205.83 / month)
Home Facts
- Beds4
- Baths2
- StoriesTwo
- Lot Size0.2720 Acres
- StyleSingle Family Residence
- Year Built2000
- APN05076C A082
- CountyClayton
- Fireplaces1


