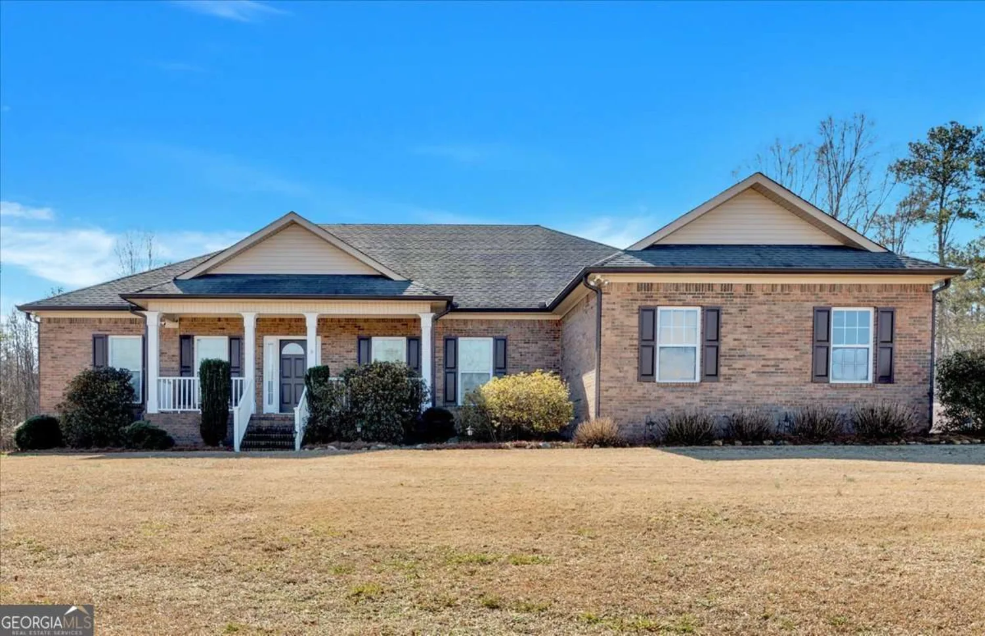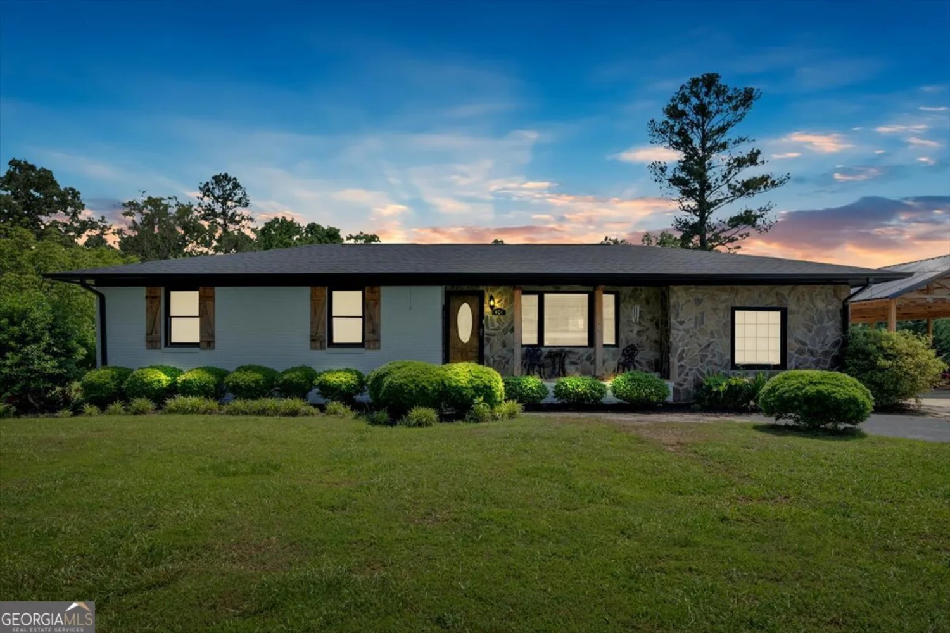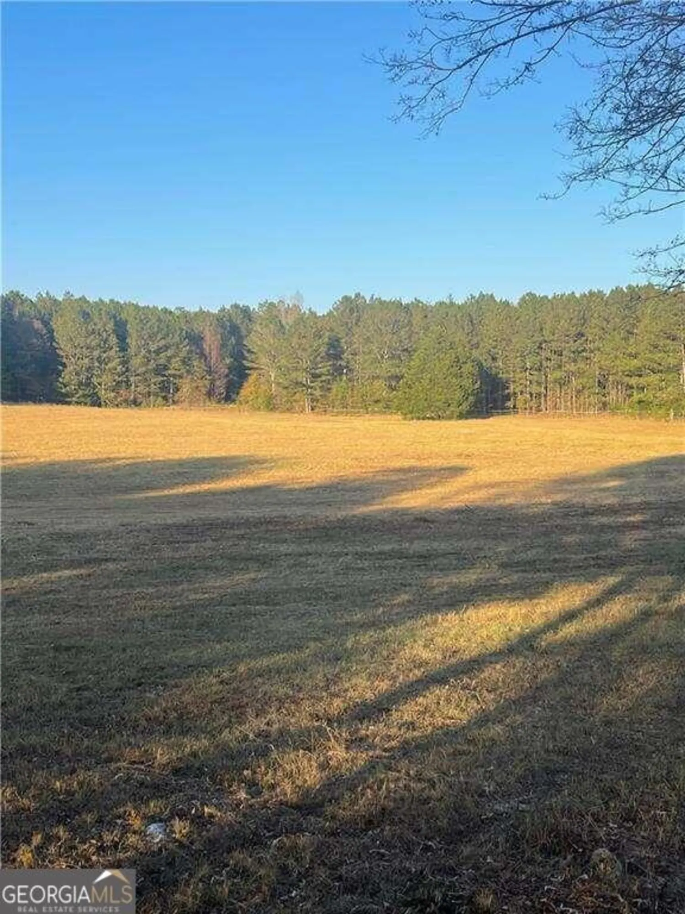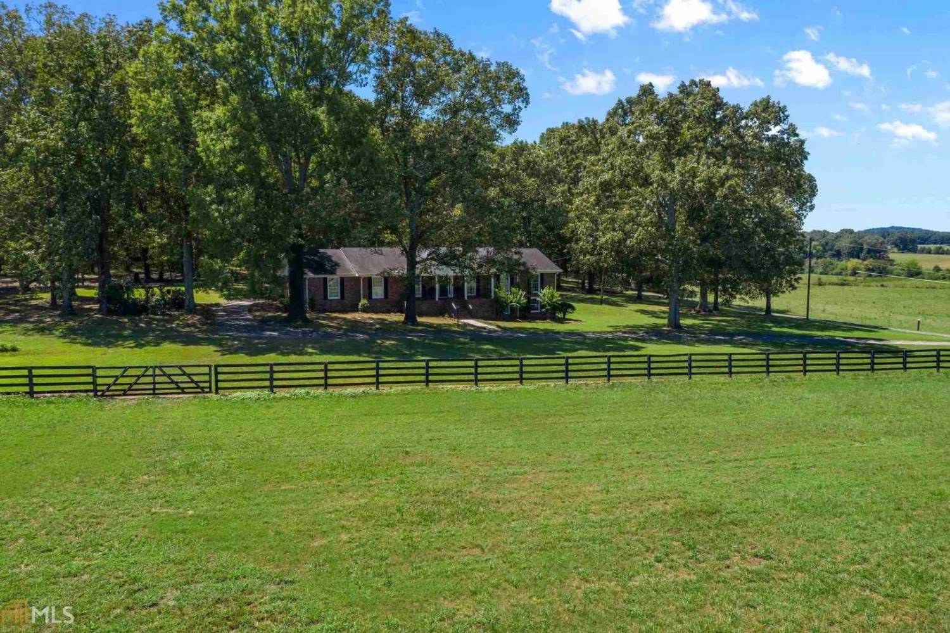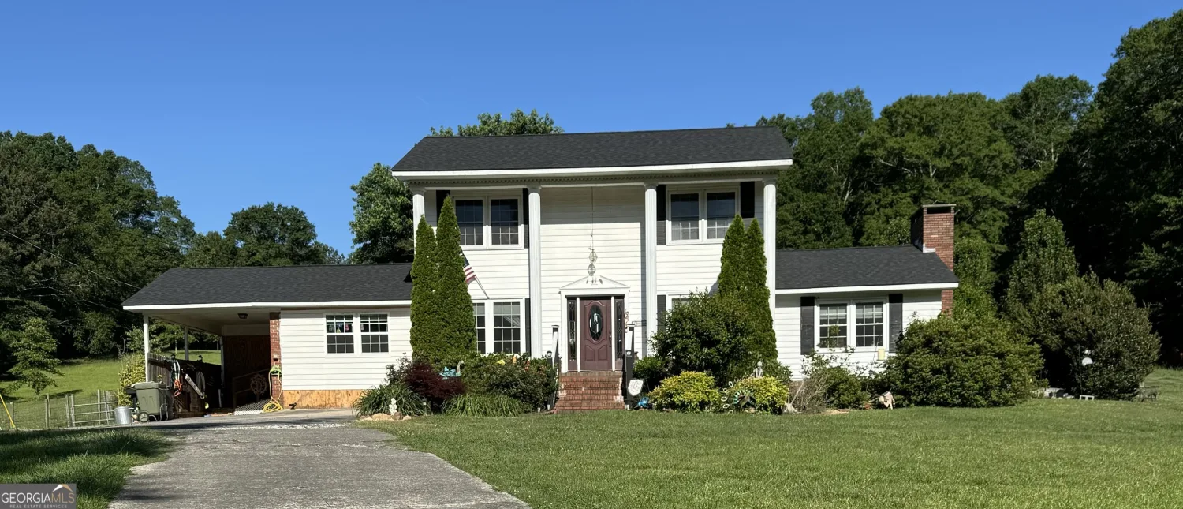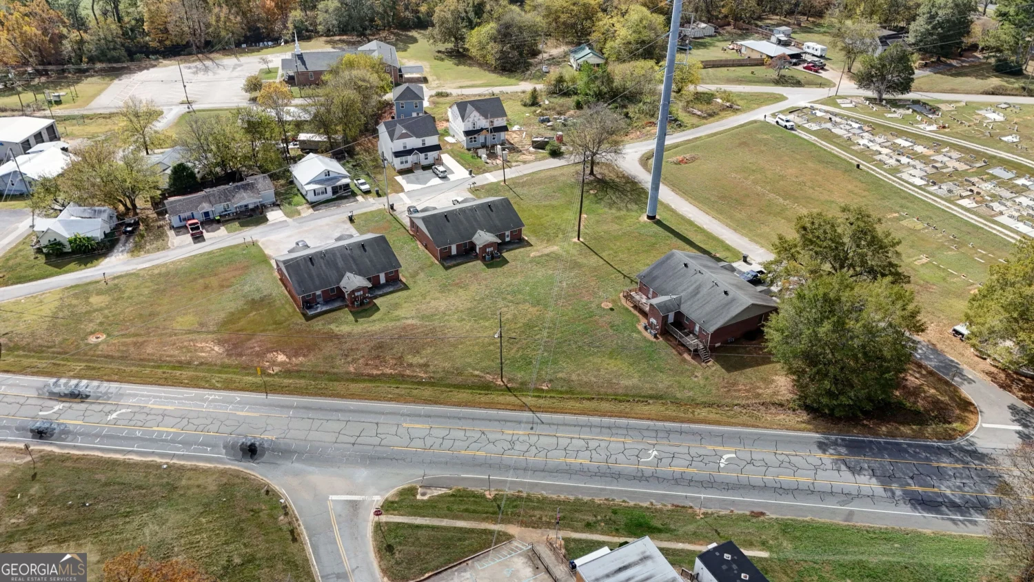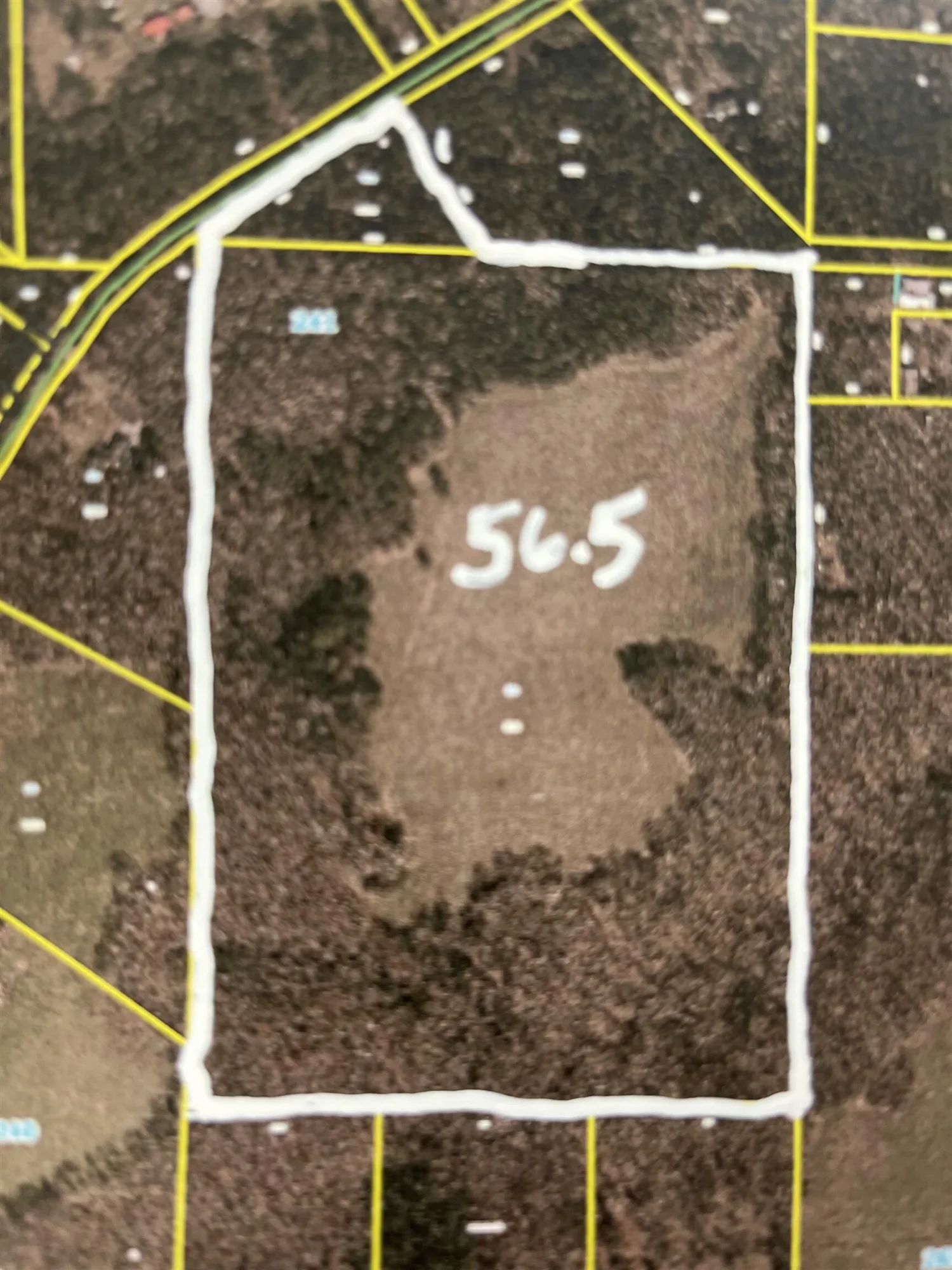1295 taylorsville roadAragon, GA 30104
1295 taylorsville roadAragon, GA 30104
Description
Wonderful 4-sided brick home situated on a level 2 acre lot near the Floyd/Bartow County line. Five bedrooms, 3.5 baths, huge family room with fireplace, spacious kitchen with natural oak cabinets, granite countertops, and white appliances. Hardwood floors throughout the main level with carpet in the bedrooms. Two car garage attached, plus a detached three car garage. There's a very comfortable covered rear porch overlooking the beautifully landscaped and private rear yard. This home is move-in ready!
Property Details for 1295 Taylorsville Road
- Subdivision Complexnone
- Architectural StyleBrick 4 Side, Traditional
- ExteriorOther
- Num Of Parking Spaces5
- Parking FeaturesAttached, Detached, Garage, Garage Door Opener, Kitchen Level, Off Street, RV/Boat Parking, Side/Rear Entrance, Storage
- Property AttachedNo
LISTING UPDATED:
- StatusClosed
- MLS #10457163
- Days on Site23
- Taxes$6,208.46 / year
- MLS TypeResidential
- Year Built1997
- Lot Size2.04 Acres
- CountryFloyd
LISTING UPDATED:
- StatusClosed
- MLS #10457163
- Days on Site23
- Taxes$6,208.46 / year
- MLS TypeResidential
- Year Built1997
- Lot Size2.04 Acres
- CountryFloyd
Building Information for 1295 Taylorsville Road
- StoriesOne and One Half
- Year Built1997
- Lot Size2.0400 Acres
Payment Calculator
Term
Interest
Home Price
Down Payment
The Payment Calculator is for illustrative purposes only. Read More
Property Information for 1295 Taylorsville Road
Summary
Location and General Information
- Community Features: None
- Directions: from Rome, go south on Rockmart Hwy (Ga 101) to traffic light at Wax Road. Turn left, go approximately 4.5 miles, then turn left onto Taylorsville Road. Go 2.5 miles to the property on the left, just before Bailey Road.
- Coordinates: 34.118195,-85.049043
School Information
- Elementary School: Pepperell Primary/Elementary
- Middle School: Pepperell
- High School: Pepperell
Taxes and HOA Information
- Parcel Number: M19 004
- Tax Year: 23
- Association Fee Includes: None
- Tax Lot: PT A
Virtual Tour
Parking
- Open Parking: No
Interior and Exterior Features
Interior Features
- Cooling: Ceiling Fan(s), Central Air, Dual, Electric, Heat Pump
- Heating: Central, Dual, Electric, Forced Air, Heat Pump, Propane
- Appliances: Dishwasher, Electric Water Heater, Microwave, Oven/Range (Combo), Refrigerator
- Basement: Crawl Space, Dirt Floor, Exterior Entry
- Fireplace Features: Factory Built, Family Room, Gas Log
- Flooring: Carpet, Hardwood, Tile
- Interior Features: Double Vanity, In-Law Floorplan, Master On Main Level, Separate Shower, Tile Bath, Tray Ceiling(s), Walk-In Closet(s)
- Levels/Stories: One and One Half
- Window Features: Double Pane Windows, Window Treatments
- Kitchen Features: Breakfast Area, Breakfast Room, Kitchen Island, Pantry, Solid Surface Counters
- Foundation: Block, Pillar/Post/Pier
- Main Bedrooms: 3
- Total Half Baths: 1
- Bathrooms Total Integer: 4
- Main Full Baths: 2
- Bathrooms Total Decimal: 3
Exterior Features
- Construction Materials: Brick, Concrete
- Patio And Porch Features: Deck, Porch
- Roof Type: Composition
- Security Features: Security System, Smoke Detector(s)
- Laundry Features: In Hall, Mud Room
- Pool Private: No
- Other Structures: Garage(s), Workshop
Property
Utilities
- Sewer: Septic Tank
- Utilities: Electricity Available, Propane, Water Available
- Water Source: Public
- Electric: 220 Volts
Property and Assessments
- Home Warranty: Yes
- Property Condition: Updated/Remodeled
Green Features
Lot Information
- Above Grade Finished Area: 3121
- Lot Features: Level, Private
Multi Family
- Number of Units To Be Built: Square Feet
Rental
Rent Information
- Land Lease: Yes
Public Records for 1295 Taylorsville Road
Tax Record
- 23$6,208.46 ($517.37 / month)
Home Facts
- Beds5
- Baths3
- Total Finished SqFt3,121 SqFt
- Above Grade Finished3,121 SqFt
- StoriesOne and One Half
- Lot Size2.0400 Acres
- StyleSingle Family Residence
- Year Built1997
- APNM19 004
- CountyFloyd
- Fireplaces1


