3817 paces ferry westAtlanta, GA 30339
3817 paces ferry westAtlanta, GA 30339
Description
New Quartz Countertops Installed!! Nestled in the highly coveted Timbers of Vinings community, this charming townhome showcases exquisite architectural design, a tranquil lake, and lush, mature landscaping, creating a serene North Georgia ambiance. Spanning three thoughtfully designed levels, this well maintained, move-in-ready townhome offers the perfect combination of privacy and comfort. Enjoy the convenience of front-door parking leading to a private covered entrance. Step inside to a grand foyer that seamlessly transitions to the open upper level, where a breathtaking fireside great room awaits. This stunning space features a soaring beamed shiplap ceiling vaulting to 14 feet, a large ceiling window, and a sliding glass door opening to an expansive 18' x 6' balcony-perfect for outdoor relaxation. The Kitchen is designed for both functionality and style, boasting a five-burner gas range and a built-in wine cooler, making it ideal for cooking and entertaining. The banquet-sized dining area enhances the space, while a wood-burning fireplace adds warmth and charm. A versatile office/bedroom and a full bath complete this level. The main level is home to an oversized primary suite-an inviting retreat featuring a cozy fireplace, dual vanities, a private balcony, and a generous walk-in closet. On the opposite side, a spacious secondary suite offers additional comfort and privacy, complete with its own private balcony and walk-in closet. The lower level provides a flexible space perfect for a fourth bedroom, media room, or office, along with a laundry area. Community amenities include abundant guest parking, as well as scenic lake views, calming pool & cabana grilling area. Located just three miles from SunTrust Park and minutes from the vibrant Vinings Village. Ideal starter home or first time buyers or recent graduate needing a room mate. This unique townhome is a must, see so make this yours today!
Property Details for 3817 Paces Ferry West
- Subdivision ComplexTimbers of Vinings
- Architectural StyleTraditional
- ExteriorBalcony, Other
- Num Of Parking Spaces2
- Parking FeaturesAssigned
- Property AttachedYes
LISTING UPDATED:
- StatusActive
- MLS #10457196
- Days on Site92
- Taxes$3,786 / year
- HOA Fees$5,280 / month
- MLS TypeResidential
- Year Built1975
- Lot Size0.12 Acres
- CountryCobb
LISTING UPDATED:
- StatusActive
- MLS #10457196
- Days on Site92
- Taxes$3,786 / year
- HOA Fees$5,280 / month
- MLS TypeResidential
- Year Built1975
- Lot Size0.12 Acres
- CountryCobb
Building Information for 3817 Paces Ferry West
- StoriesThree Or More
- Year Built1975
- Lot Size0.1190 Acres
Payment Calculator
Term
Interest
Home Price
Down Payment
The Payment Calculator is for illustrative purposes only. Read More
Property Information for 3817 Paces Ferry West
Summary
Location and General Information
- Community Features: Pool, Street Lights, Near Shopping
- Directions: Please use GPS. I-285 to Paces Ferry Exit. Turn inside I-285 to Vinings Village. Right on Vinings Slope. End of Street is Timbers of Vinings. Right turn, 3718 on the Left left. Parking spaces in front of unit are numbered. Additional parking available.
- Coordinates: 33.860223,-84.473891
School Information
- Elementary School: Teasley Primary/Elementary
- Middle School: Campbell
- High School: Campbell
Taxes and HOA Information
- Parcel Number: 17088701060
- Tax Year: 2024
- Association Fee Includes: Insurance, Maintenance Structure, Maintenance Grounds, Management Fee, Pest Control, Reserve Fund, Sewer, Swimming, Trash, Water
Virtual Tour
Parking
- Open Parking: No
Interior and Exterior Features
Interior Features
- Cooling: Central Air, Electric, Gas, Zoned
- Heating: Central, Forced Air, Natural Gas, Zoned
- Appliances: Dishwasher, Disposal, Dryer, Gas Water Heater, Oven/Range (Combo), Refrigerator, Washer
- Basement: Finished
- Fireplace Features: Factory Built, Family Room, Gas Starter, Master Bedroom
- Flooring: Carpet, Hardwood, Tile
- Interior Features: Beamed Ceilings, Double Vanity, High Ceilings, Master On Main Level, Other, Roommate Plan, Separate Shower, Soaking Tub, Tile Bath, Vaulted Ceiling(s), Walk-In Closet(s)
- Levels/Stories: Three Or More
- Window Features: Double Pane Windows, Window Treatments
- Main Bedrooms: 2
- Bathrooms Total Integer: 3
- Main Full Baths: 2
- Bathrooms Total Decimal: 3
Exterior Features
- Construction Materials: Concrete
- Patio And Porch Features: Deck
- Pool Features: In Ground
- Roof Type: Composition
- Security Features: Smoke Detector(s)
- Laundry Features: Other
- Pool Private: No
- Other Structures: Gazebo
Property
Utilities
- Sewer: Public Sewer
- Utilities: Cable Available, Electricity Available, High Speed Internet, Natural Gas Available, Sewer Connected, Underground Utilities, Water Available
- Water Source: Public
Property and Assessments
- Home Warranty: Yes
- Property Condition: Resale
Green Features
Lot Information
- Above Grade Finished Area: 1958
- Common Walls: 1 Common Wall, End Unit, No One Above
- Lot Features: Level
Multi Family
- Number of Units To Be Built: Square Feet
Rental
Rent Information
- Land Lease: Yes
- Occupant Types: Vacant
Public Records for 3817 Paces Ferry West
Tax Record
- 2024$3,786.00 ($315.50 / month)
Home Facts
- Beds4
- Baths3
- Total Finished SqFt2,686 SqFt
- Above Grade Finished1,958 SqFt
- Below Grade Finished728 SqFt
- StoriesThree Or More
- Lot Size0.1190 Acres
- StyleTownhouse
- Year Built1975
- APN17088701060
- CountyCobb
- Fireplaces2
Similar Homes

841 Kirkwood Avenue
Atlanta, GA 30316
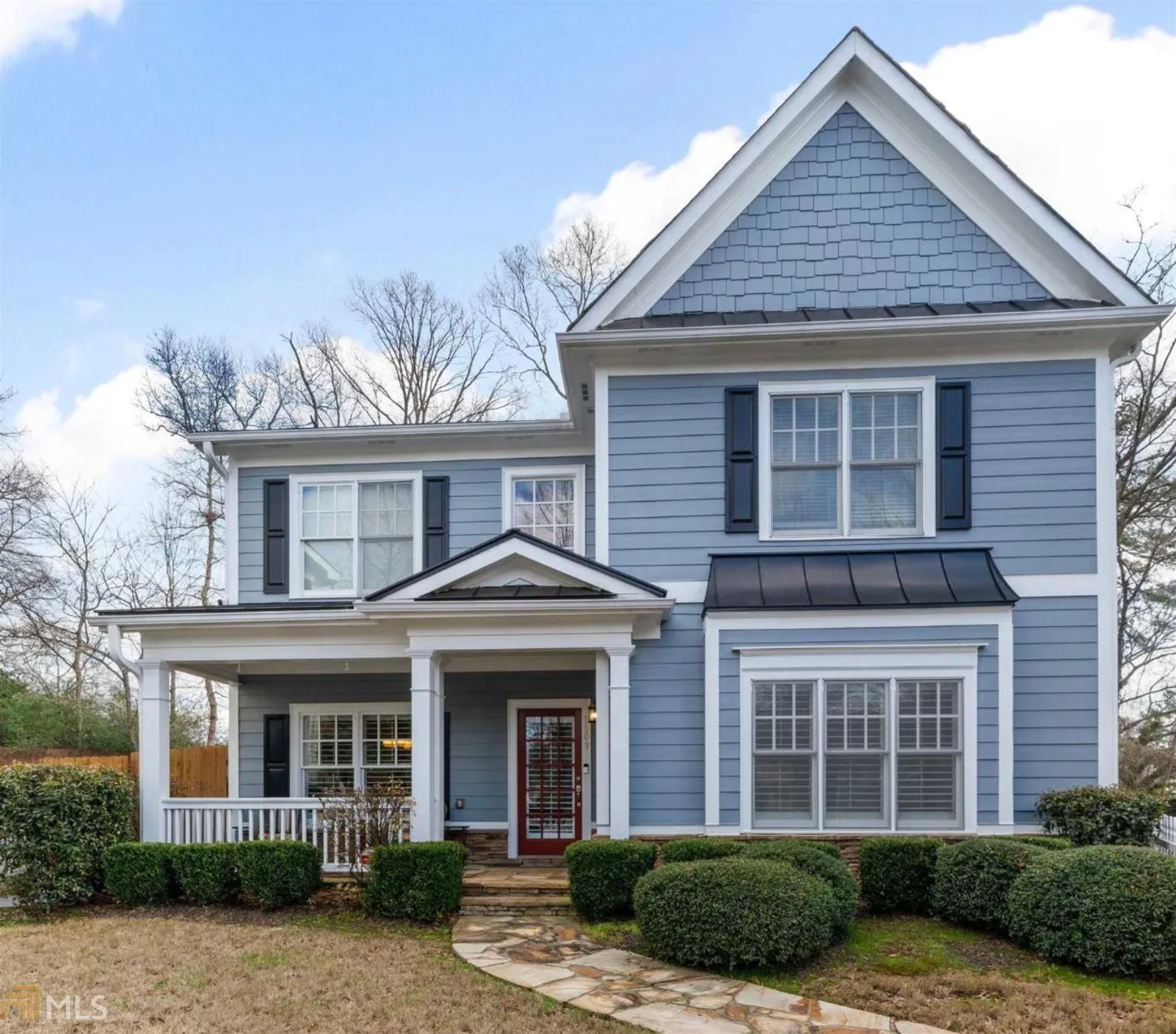
1609 Duncan Drive
Atlanta, GA 30318
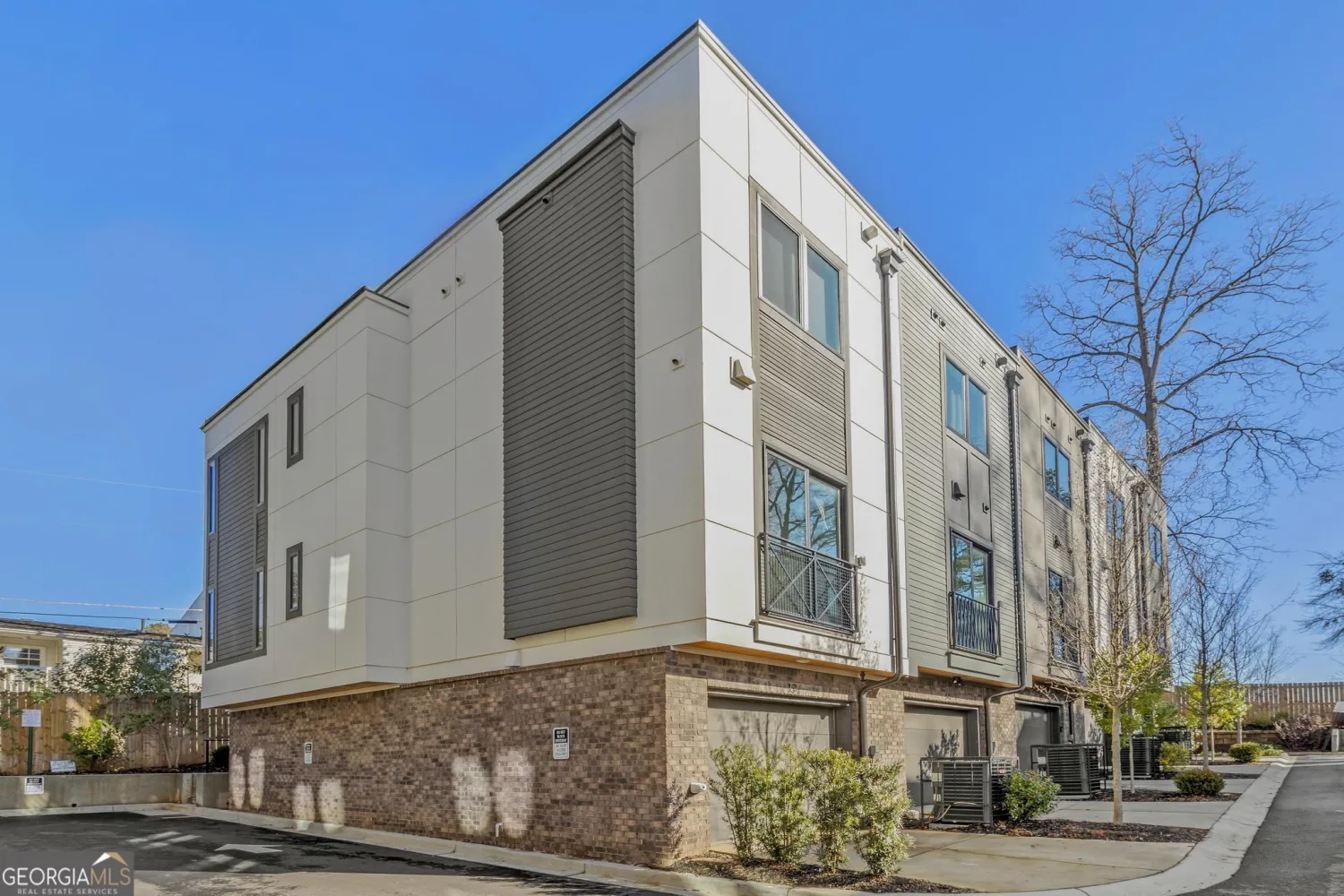
2199 NE Lenox Road 13
Atlanta, GA 30324
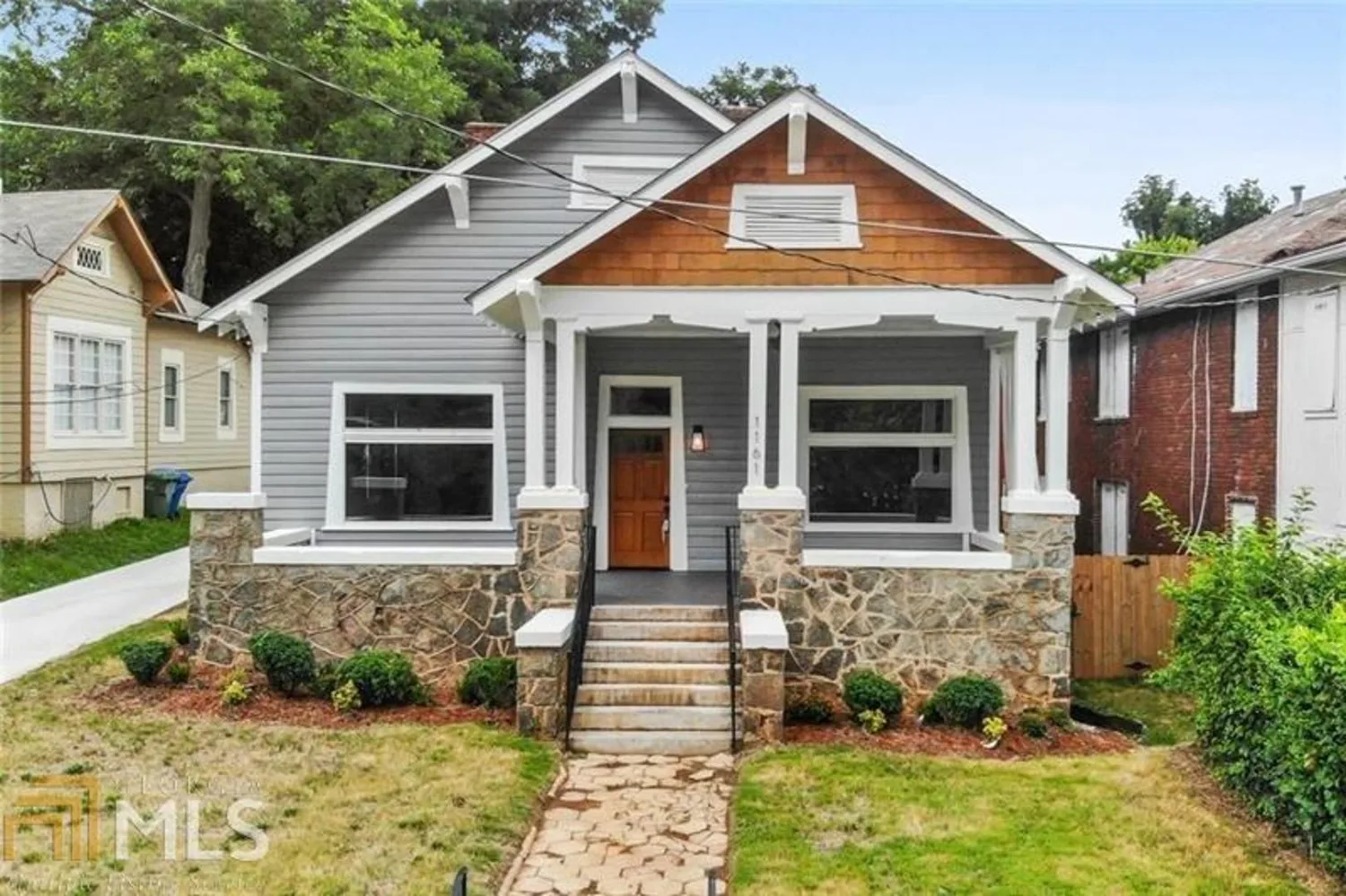
1161 Lucile Avenue SW
Atlanta, GA 30310
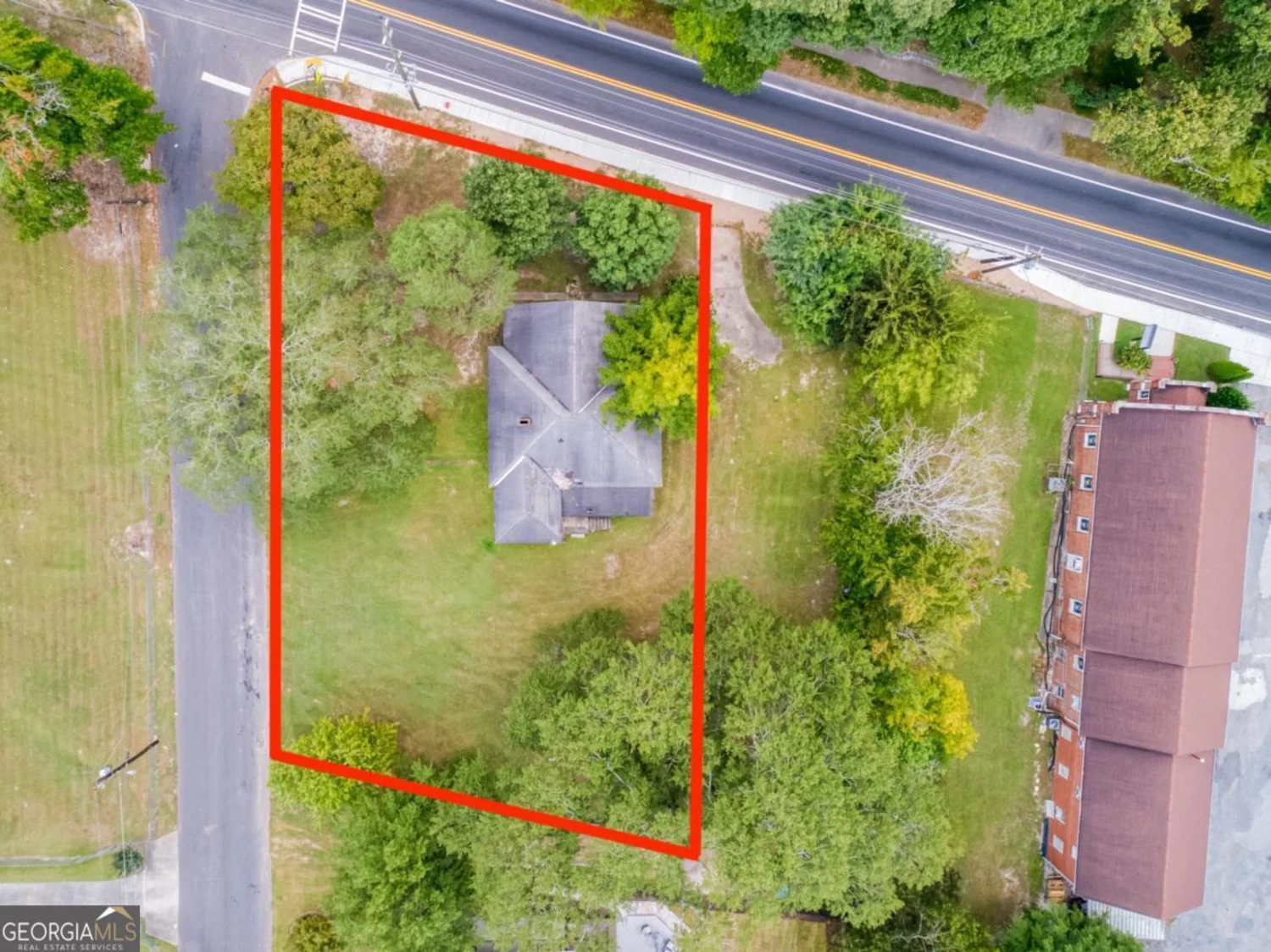
2102 Bolton Road NW
Atlanta, GA 30318
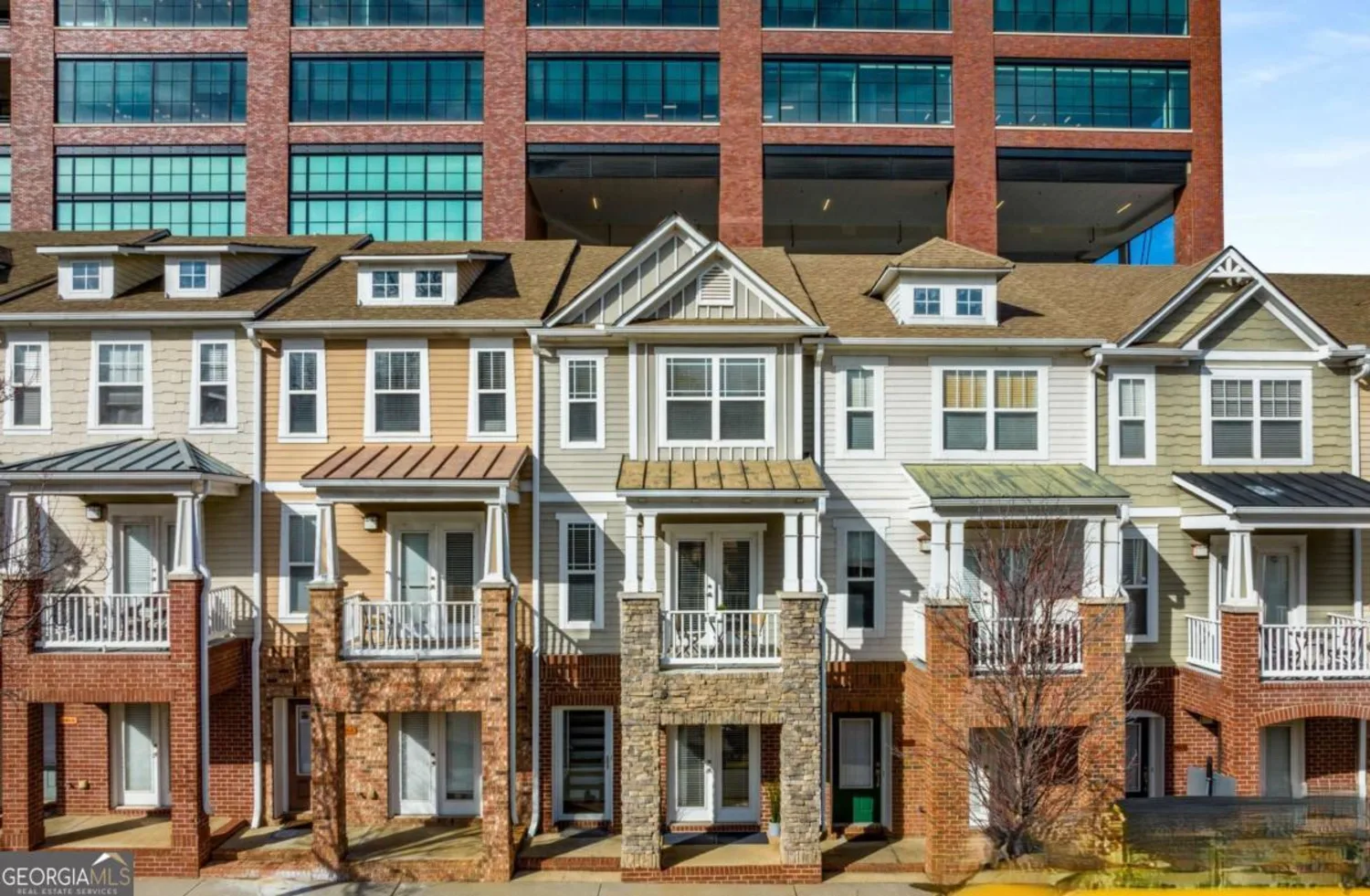
201 16th Street NW 4
Atlanta, GA 30363
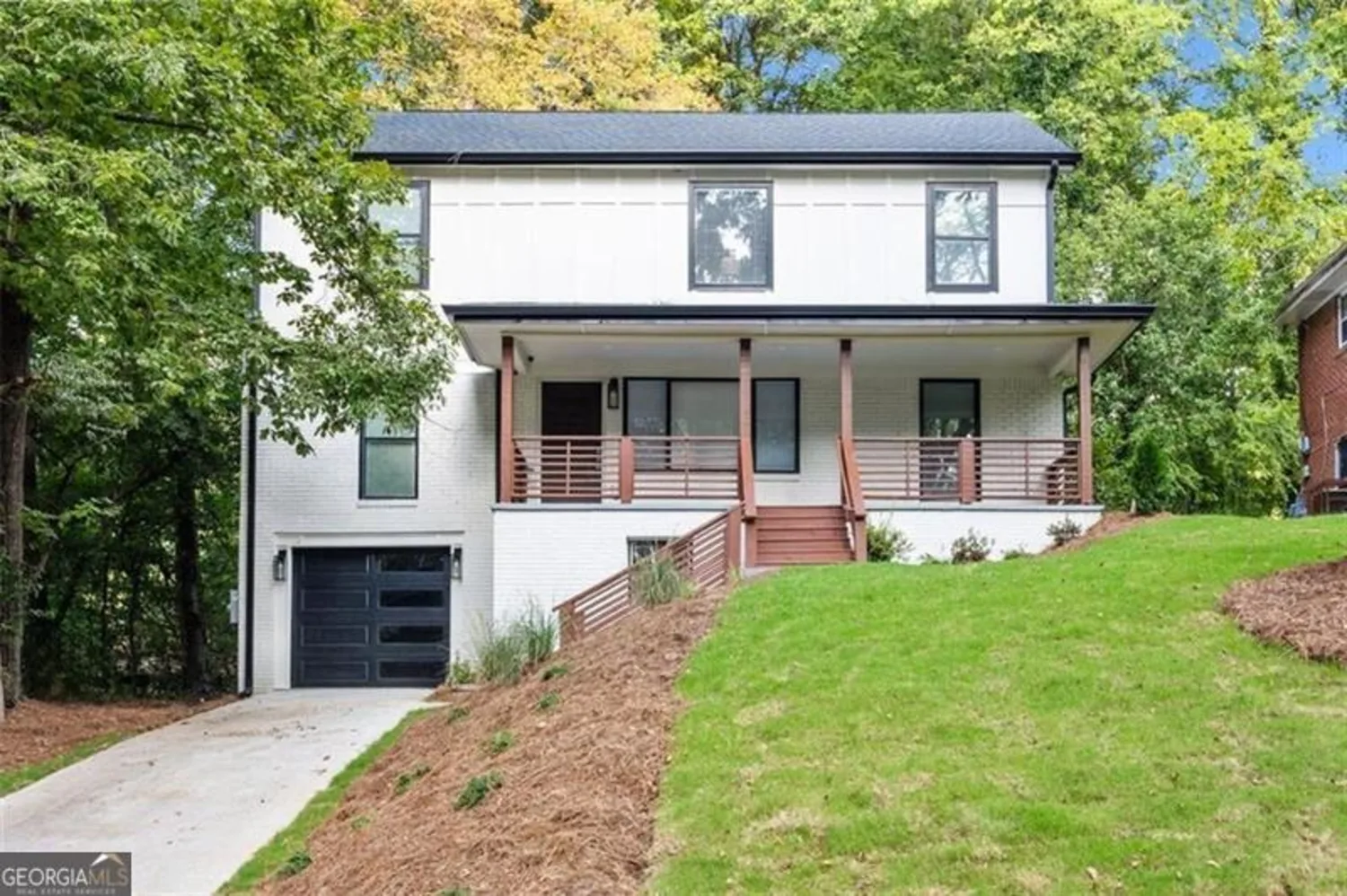
276 HERMER Circle
Atlanta, GA 30311

2318 POLAR ROCK Terrace
Atlanta, GA 30315
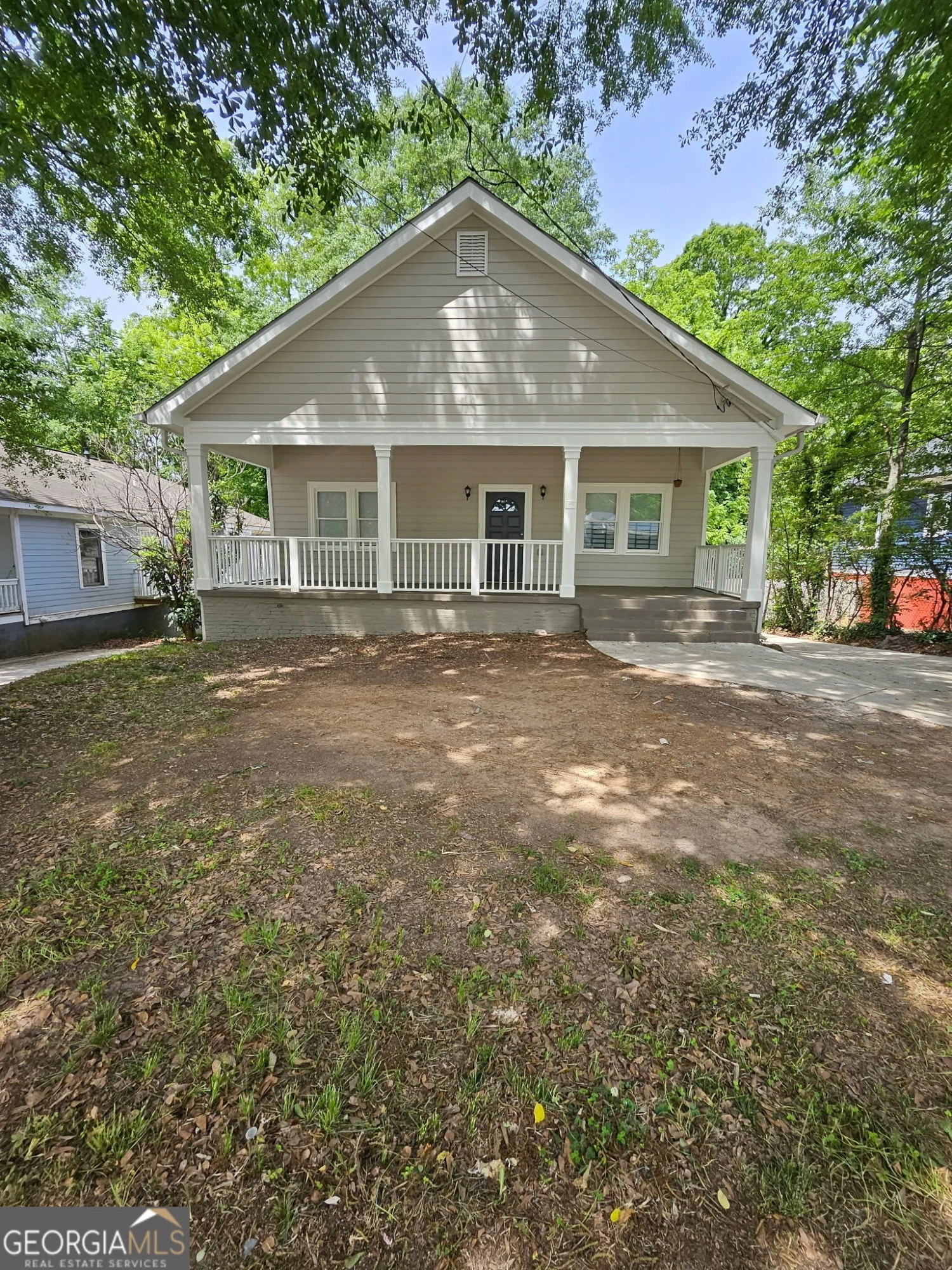
937 SW Metropolitan Parkway SW
Atlanta, GA 30310

