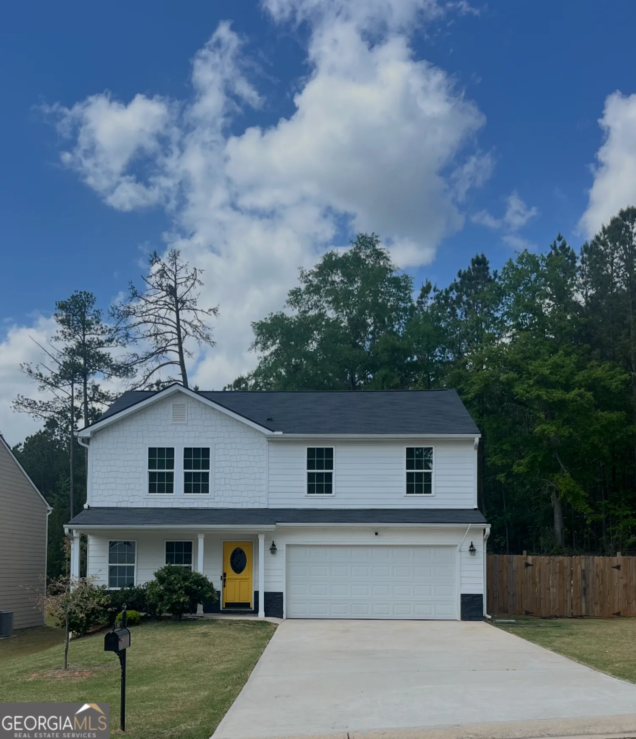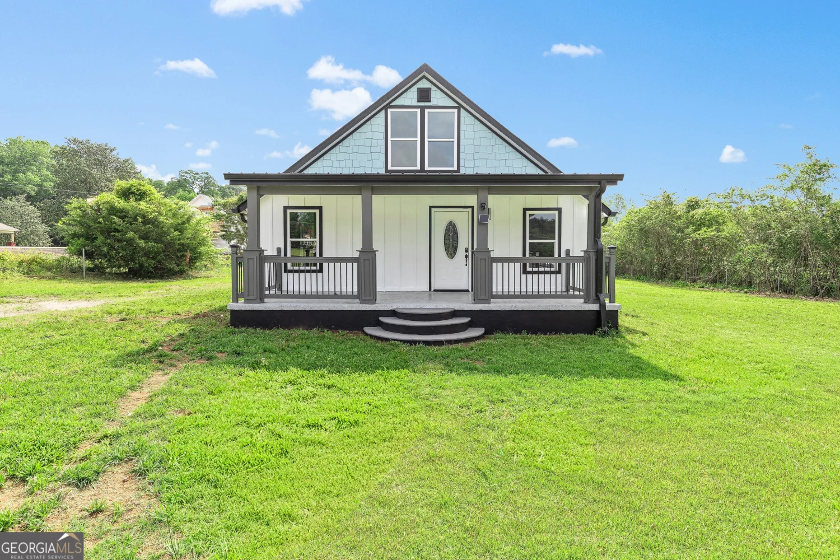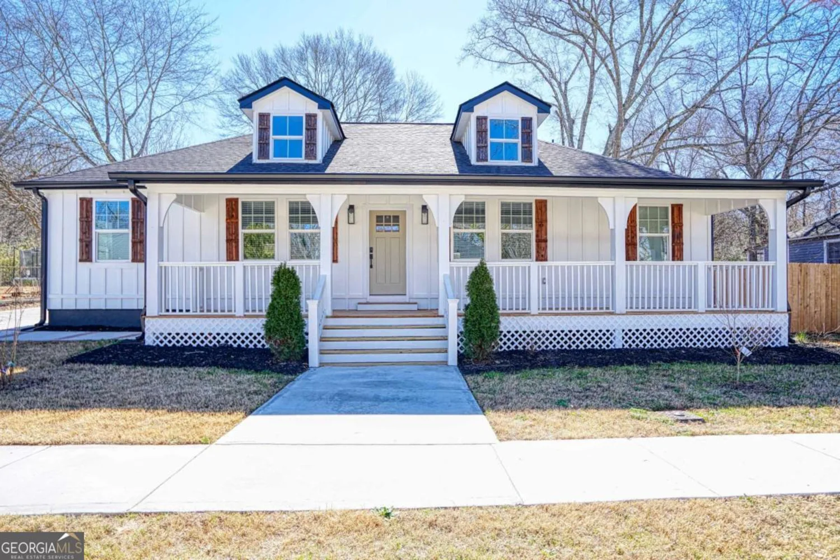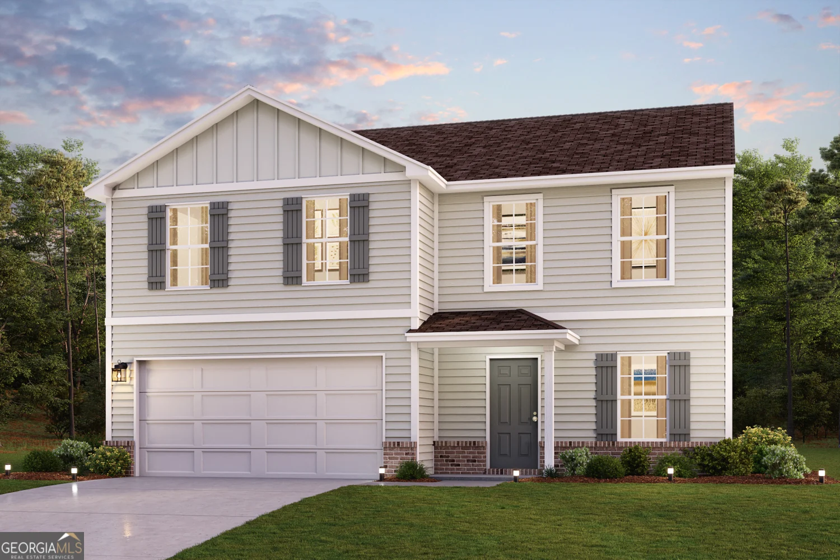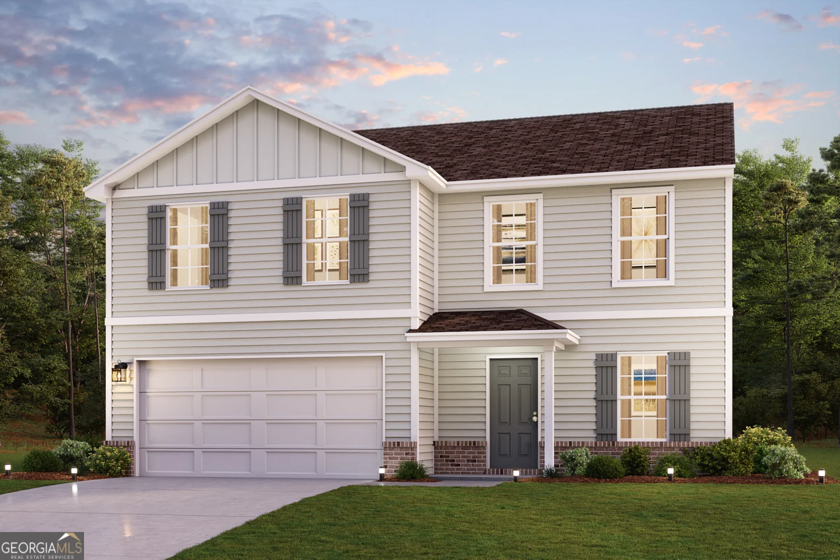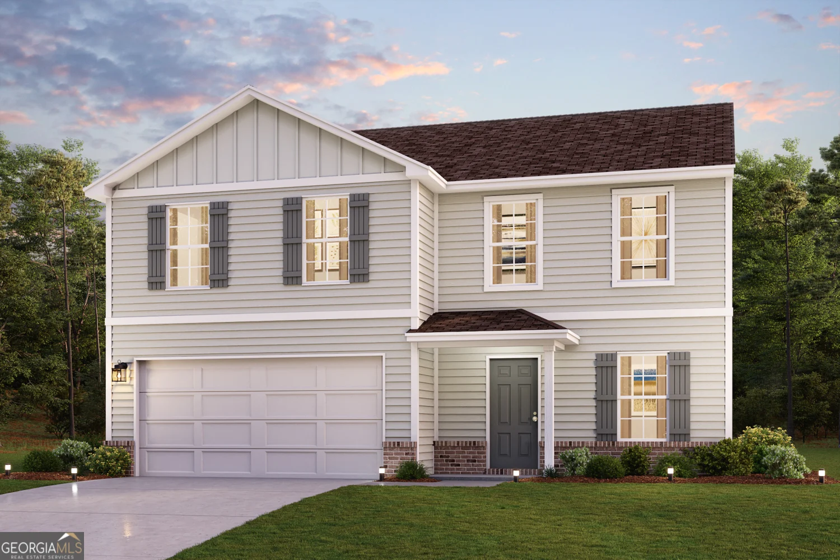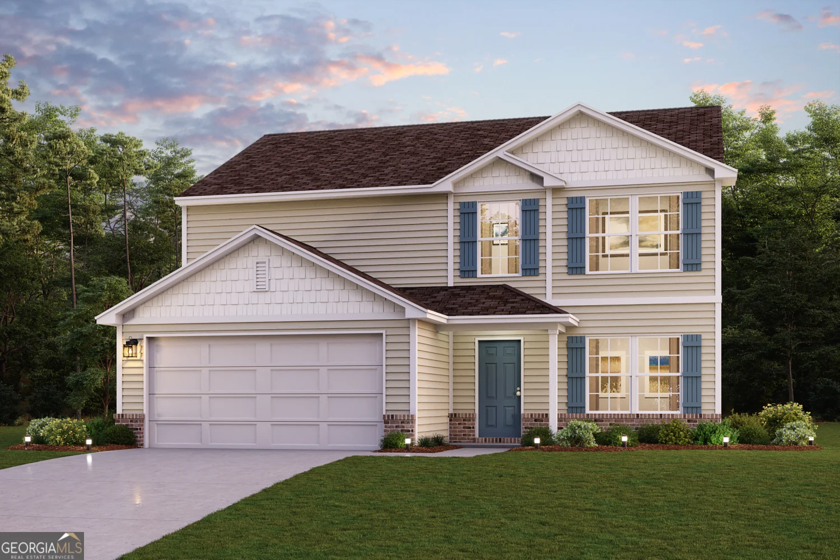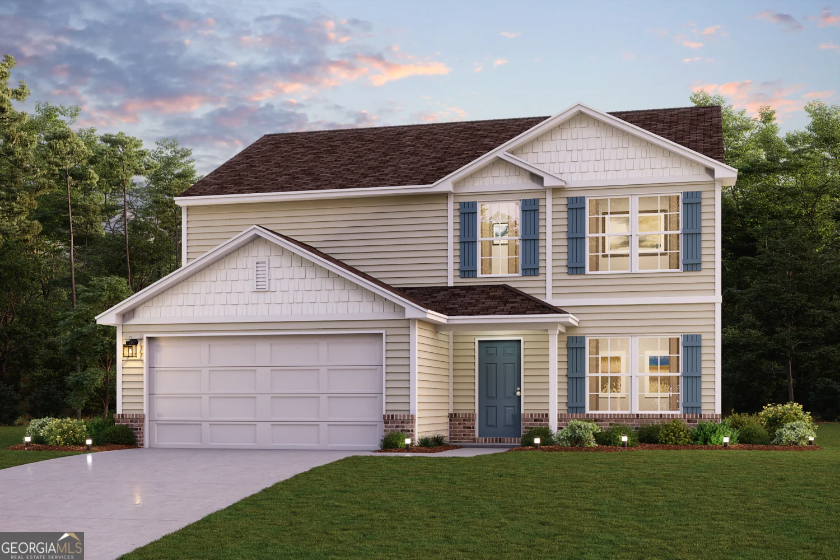901 e main streetHogansville, GA 30230
901 e main streetHogansville, GA 30230
Description
Welcome to this beautifully updated 4-bedroom, 2-bath historic home situated on a rare corner lot in the heart of Hogansville. This timeless brick residence boasts classic charm with a spacious wrap-around porch, perfect for relaxing and enjoying the changing seasons. Inside, modern updates blend seamlessly with original character, featuring refreshed interiors with LVP flooring, tile bathrooms, updated fixtures, and a thoughtfully designed floor plan. The fenced backyard has ample space for entertaining and gardening. Located less than a mile from downtown shops, elementary school, dining, and I-85 for convenience traveling to Atlanta/Newnan/Columbus. Call your favorite real estate agent today to schedule a showing!
Property Details for 901 E Main Street
- Subdivision Complexnone
- Architectural StyleBrick 4 Side, Ranch
- ExteriorOther
- Parking FeaturesParking Pad
- Property AttachedNo
LISTING UPDATED:
- StatusActive
- MLS #10457400
- Days on Site94
- Taxes$2,686.1 / year
- MLS TypeResidential
- Year Built1880
- Lot Size0.86 Acres
- CountryTroup
LISTING UPDATED:
- StatusActive
- MLS #10457400
- Days on Site94
- Taxes$2,686.1 / year
- MLS TypeResidential
- Year Built1880
- Lot Size0.86 Acres
- CountryTroup
Building Information for 901 E Main Street
- StoriesOne
- Year Built1880
- Lot Size0.8600 Acres
Payment Calculator
Term
Interest
Home Price
Down Payment
The Payment Calculator is for illustrative purposes only. Read More
Property Information for 901 E Main Street
Summary
Location and General Information
- Community Features: Park, Playground, Walk To Schools, Near Shopping
- Directions: Exiting off 85S take a right onto Main Street, home will be on the left just before the Cooper side street.
- Coordinates: 33.168036,-84.903567
School Information
- Elementary School: Hogansville
- Middle School: Callaway
- High School: Callaway
Taxes and HOA Information
- Parcel Number: 0213B007001
- Tax Year: 2024
- Association Fee Includes: None
Virtual Tour
Parking
- Open Parking: Yes
Interior and Exterior Features
Interior Features
- Cooling: Ceiling Fan(s), Central Air
- Heating: Central, Natural Gas
- Appliances: Dishwasher, Oven/Range (Combo), Refrigerator
- Basement: Crawl Space
- Flooring: Laminate, Tile
- Interior Features: Master On Main Level, Soaking Tub, Tile Bath, Walk-In Closet(s)
- Levels/Stories: One
- Kitchen Features: Breakfast Area
- Main Bedrooms: 4
- Bathrooms Total Integer: 2
- Main Full Baths: 2
- Bathrooms Total Decimal: 2
Exterior Features
- Construction Materials: Brick
- Fencing: Back Yard, Chain Link, Fenced
- Patio And Porch Features: Porch
- Roof Type: Composition
- Security Features: Carbon Monoxide Detector(s), Smoke Detector(s)
- Laundry Features: Laundry Closet
- Pool Private: No
Property
Utilities
- Sewer: Public Sewer
- Utilities: Cable Available, Electricity Available, High Speed Internet, Natural Gas Available
- Water Source: Public
Property and Assessments
- Home Warranty: Yes
- Property Condition: Resale
Green Features
Lot Information
- Above Grade Finished Area: 2227
- Lot Features: City Lot, Corner Lot, Open Lot
Multi Family
- Number of Units To Be Built: Square Feet
Rental
Rent Information
- Land Lease: Yes
Public Records for 901 E Main Street
Tax Record
- 2024$2,686.10 ($223.84 / month)
Home Facts
- Beds4
- Baths2
- Total Finished SqFt2,227 SqFt
- Above Grade Finished2,227 SqFt
- StoriesOne
- Lot Size0.8600 Acres
- StyleSingle Family Residence
- Year Built1880
- APN0213B007001
- CountyTroup


