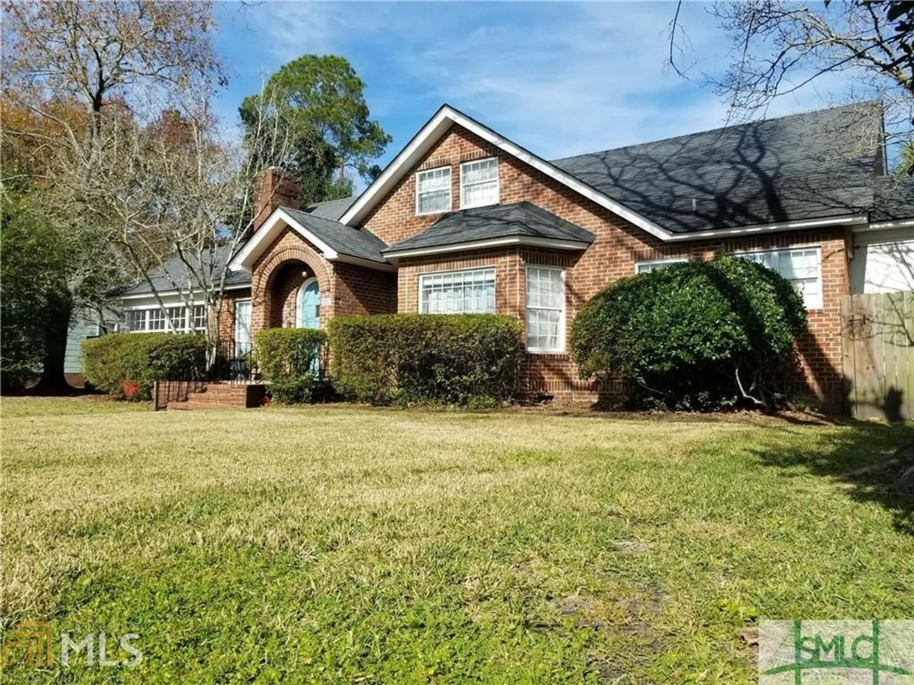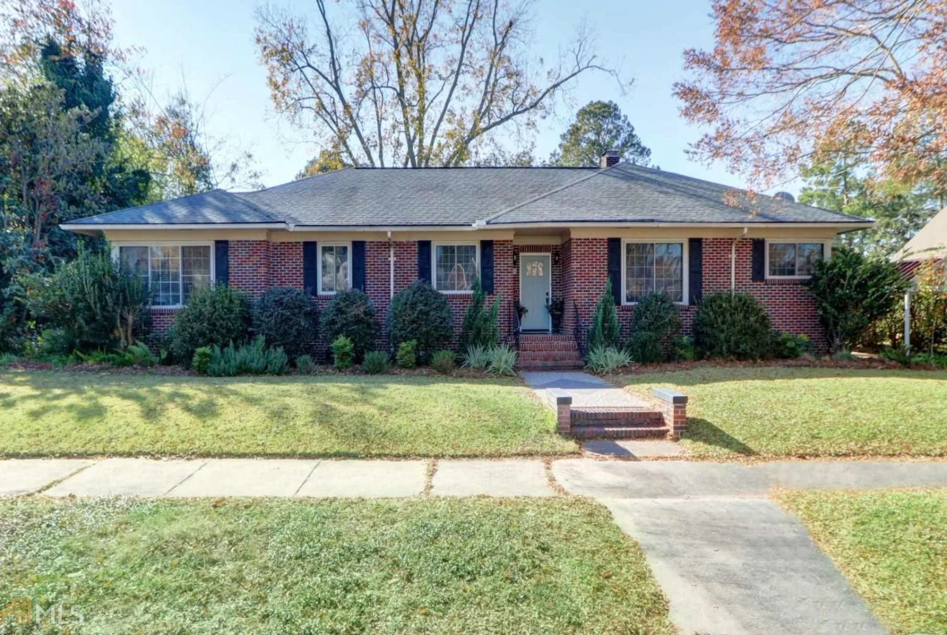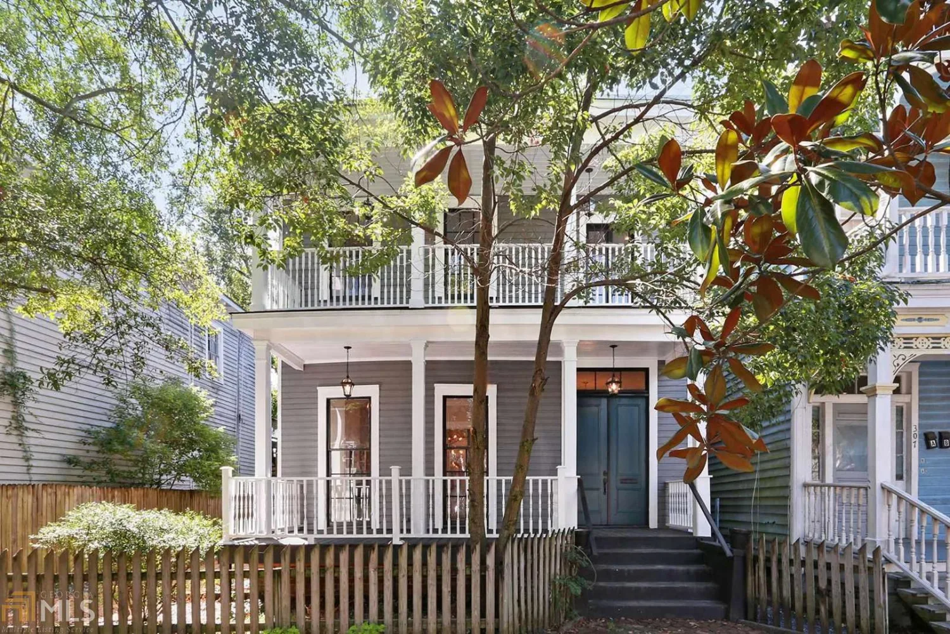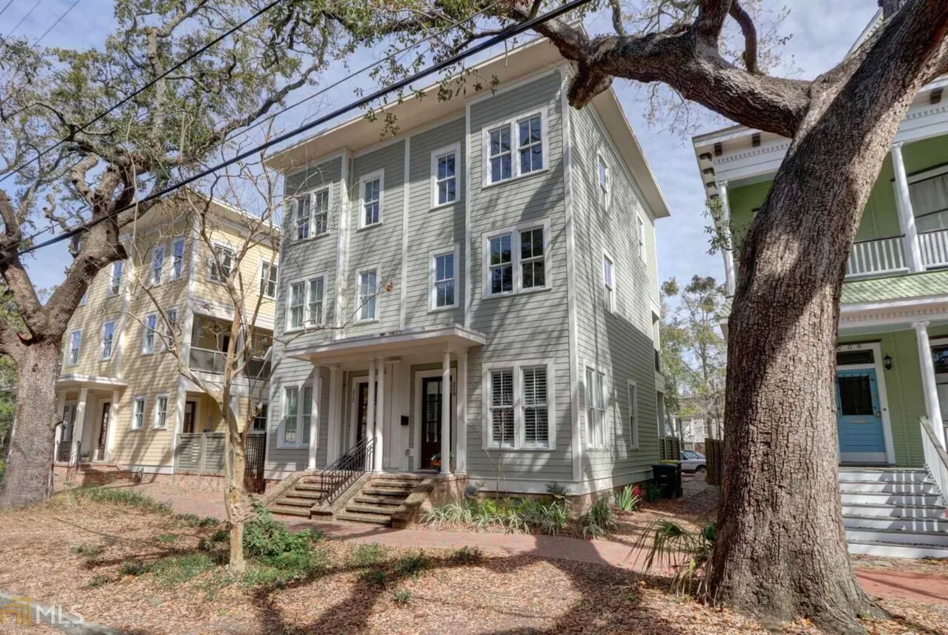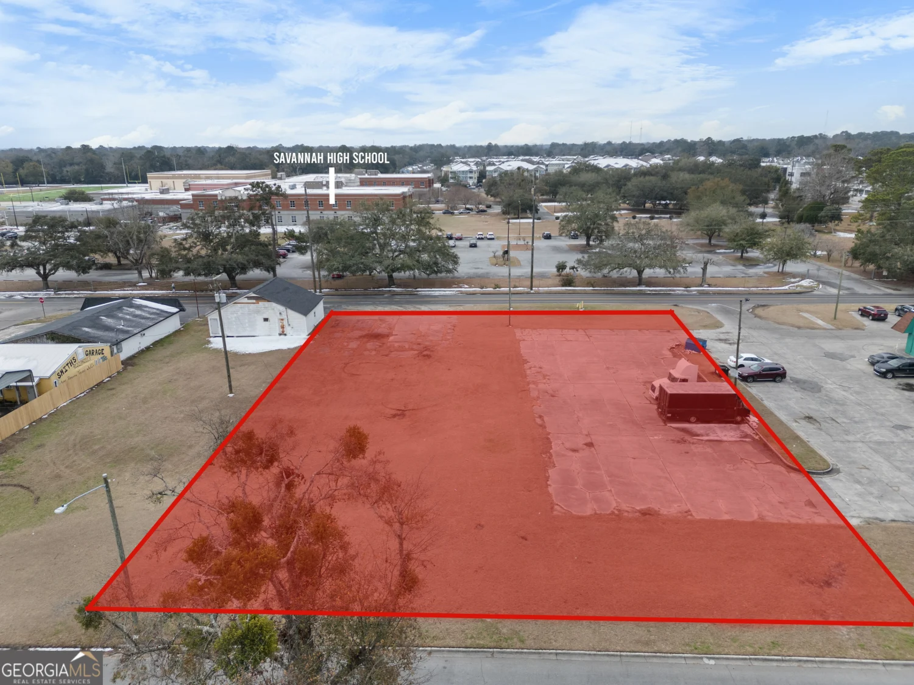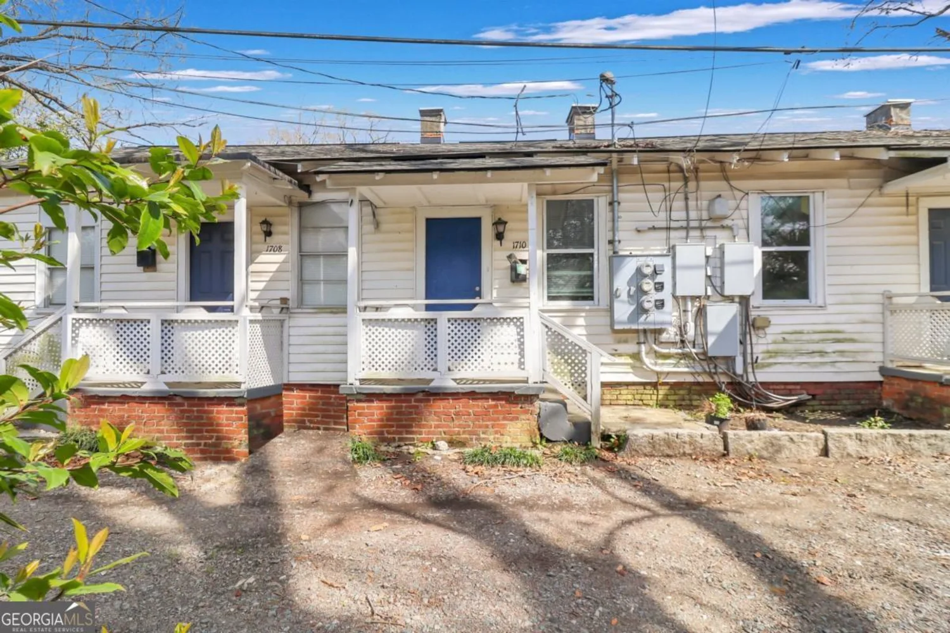1104 althea parkwaySavannah, GA 31406
1104 althea parkwaySavannah, GA 31406
Description
Completely remodeled, this Althea Parkway home blends classic charm with modern updates. Hardwood floors run throughout, complementing freshly painted rooms filled with natural light. Two distinct living spaces-a cozy den and a spacious living room-offer flexibility, with beautiful built-in bookcases framing the fireplace. A unique archway leads to the formal dining room, which overlooks the back patio. The kitchen is easily accessible from the driveway through a convenient side entrance. The generous owner's suite features an en-suite bathroom, with a total of three bedrooms and two updated full baths, complete with new fixtures and cabinetry. Major updates include a new roof (2023) and new HVAC (2021). Outside, the meticulously landscaped, fenced backyard provides plenty of space to relax or entertain. Nestled in Fairway Oaks and Greenview, this home is just minutes from shopping, dining, and Bacon Park Golf Course.
Property Details for 1104 Althea Parkway
- Subdivision ComplexFairway Oaks
- Architectural StyleContemporary, Ranch
- Parking FeaturesOff Street
- Property AttachedYes
LISTING UPDATED:
- StatusActive
- MLS #10457540
- Days on Site75
- Taxes$2,090 / year
- MLS TypeResidential
- Year Built1970
- Lot Size0.40 Acres
- CountryChatham
LISTING UPDATED:
- StatusActive
- MLS #10457540
- Days on Site75
- Taxes$2,090 / year
- MLS TypeResidential
- Year Built1970
- Lot Size0.40 Acres
- CountryChatham
Building Information for 1104 Althea Parkway
- StoriesOne
- Year Built1970
- Lot Size0.4000 Acres
Payment Calculator
Term
Interest
Home Price
Down Payment
The Payment Calculator is for illustrative purposes only. Read More
Property Information for 1104 Althea Parkway
Summary
Location and General Information
- Community Features: Street Lights
- Directions: From Harry S Truman Pkwy, exit right onto Derenne Ave turn right, left onto Waters Ave, left onto Althea Pkwy
- Coordinates: 32.021779,-81.094886
School Information
- Elementary School: Heard
- Middle School: Myers
- High School: Jenkins
Taxes and HOA Information
- Parcel Number: 20125 06009
- Association Fee Includes: None
- Tax Lot: 86
Virtual Tour
Parking
- Open Parking: No
Interior and Exterior Features
Interior Features
- Cooling: Central Air, Electric
- Heating: Central, Natural Gas
- Appliances: Electric Water Heater
- Basement: Crawl Space
- Fireplace Features: Living Room
- Flooring: Hardwood, Tile
- Interior Features: Split Foyer, Entrance Foyer
- Levels/Stories: One
- Kitchen Features: Breakfast Area
- Main Bedrooms: 3
- Bathrooms Total Integer: 2
- Main Full Baths: 2
- Bathrooms Total Decimal: 2
Exterior Features
- Construction Materials: Brick
- Fencing: Chain Link, Fenced
- Patio And Porch Features: Patio
- Roof Type: Composition
- Laundry Features: In Hall
- Pool Private: No
Property
Utilities
- Sewer: Public Sewer
- Utilities: Underground Utilities
- Water Source: Public
Property and Assessments
- Home Warranty: Yes
- Property Condition: Resale
Green Features
Lot Information
- Above Grade Finished Area: 1602
- Common Walls: No Common Walls
- Lot Features: City Lot
Multi Family
- Number of Units To Be Built: Square Feet
Rental
Rent Information
- Land Lease: Yes
Public Records for 1104 Althea Parkway
Home Facts
- Beds3
- Baths2
- Total Finished SqFt1,602 SqFt
- Above Grade Finished1,602 SqFt
- StoriesOne
- Lot Size0.4000 Acres
- StyleSingle Family Residence
- Year Built1970
- APN20125 06009
- CountyChatham
- Fireplaces1


