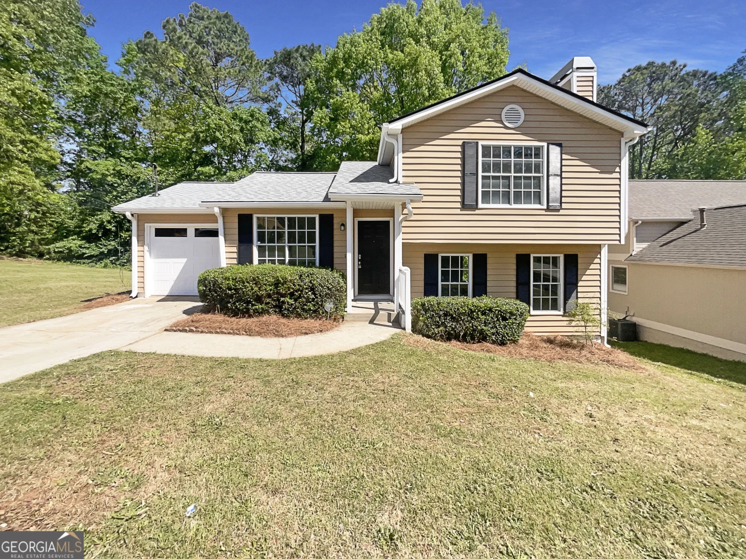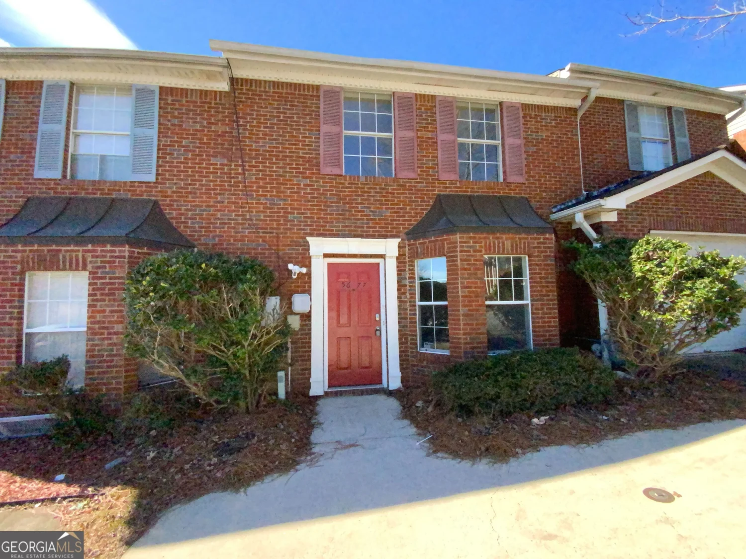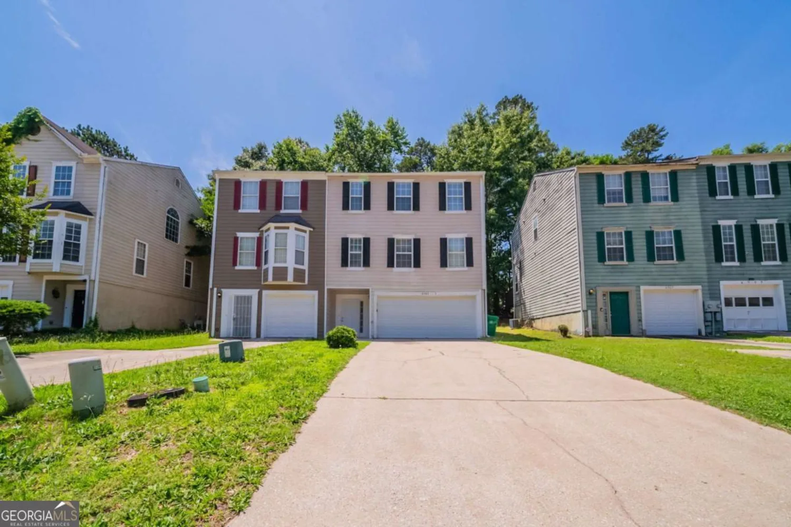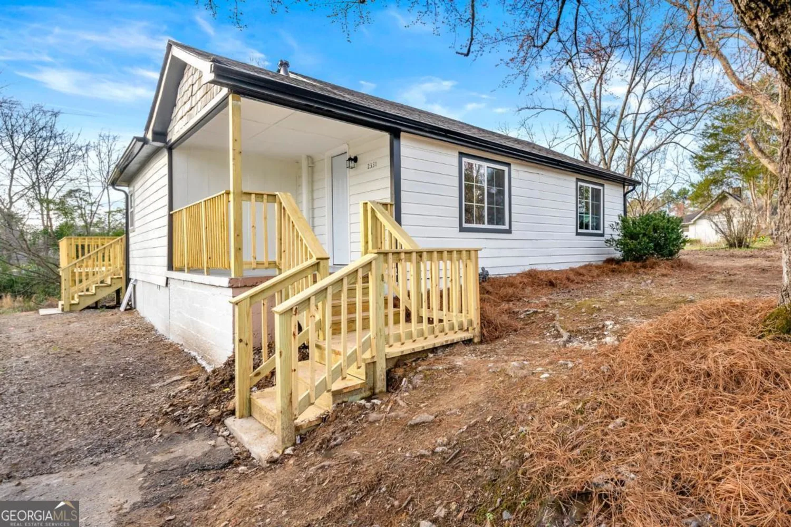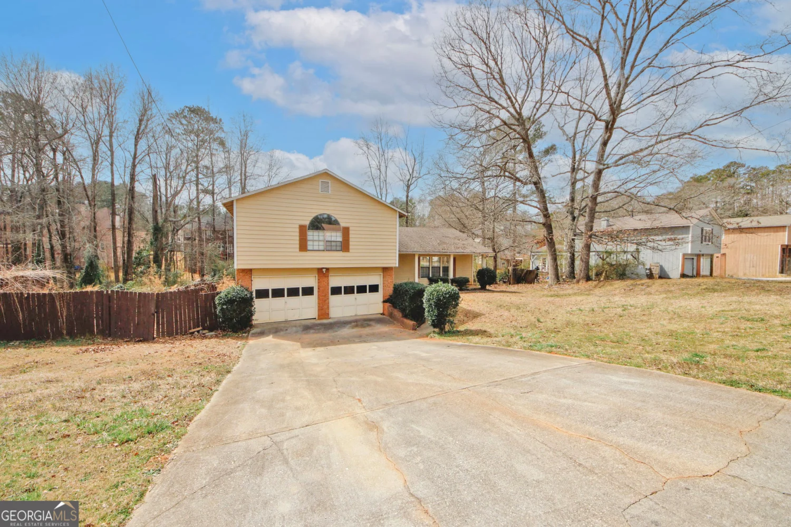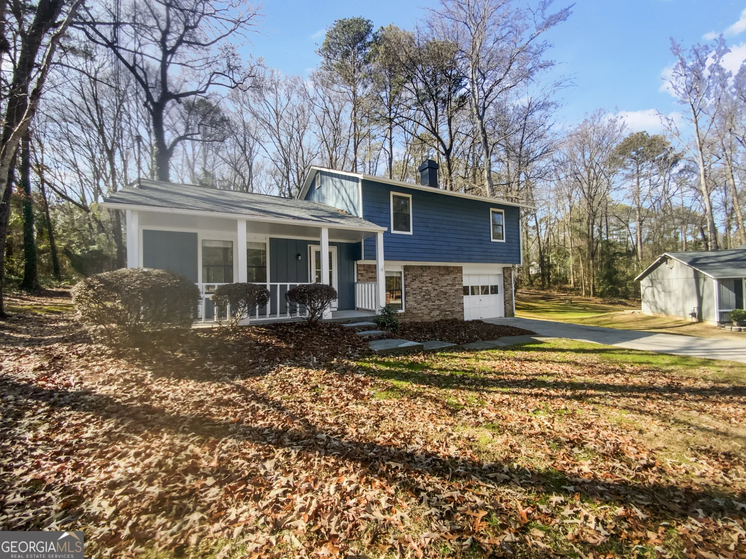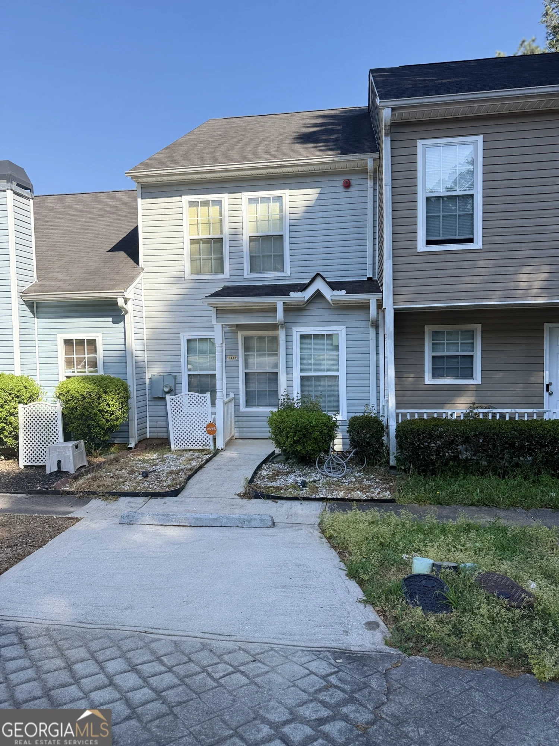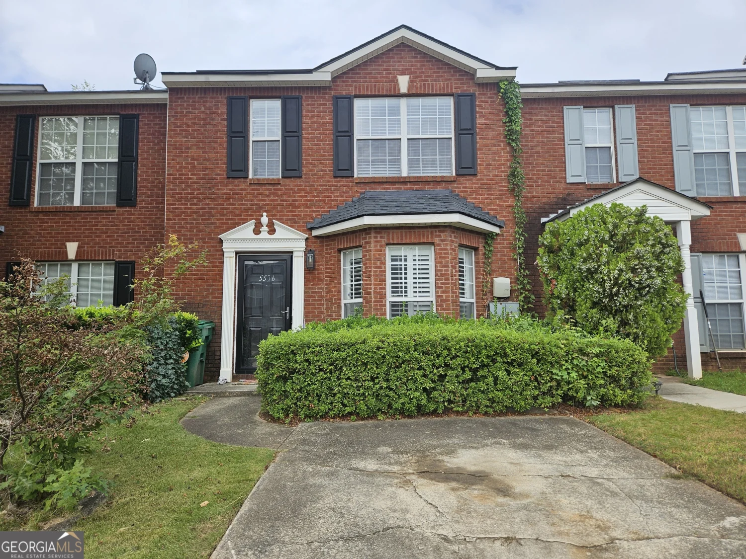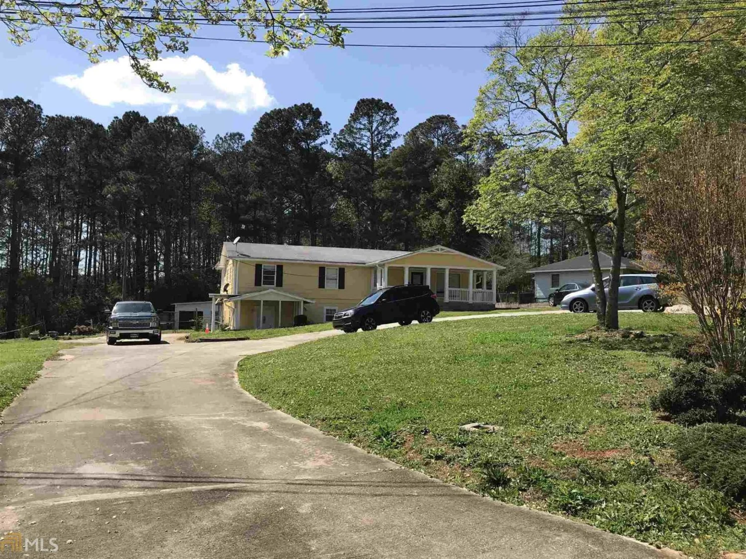5080 springtree courtLithonia, GA 30038
5080 springtree courtLithonia, GA 30038
Description
Discover an incredible investment opportunity in the desirable Springtree community! This spacious 3-bedroom, 2-bathroom fixer-upper offers 1,770 sq ft of potential. With some TLC, you can transform it into your dream home. DonCOt miss out on this chance to create a stunning space in a prime location!
Property Details for 5080 Springtree Court
- Subdivision ComplexSpringtree
- Architectural StyleTraditional
- ExteriorOther
- Num Of Parking Spaces2
- Parking FeaturesAttached, Garage, Garage Door Opener
- Property AttachedYes
LISTING UPDATED:
- StatusPending
- MLS #10458043
- Days on Site78
- Taxes$3,497 / year
- MLS TypeResidential
- Year Built1986
- Lot Size0.47 Acres
- CountryDeKalb
LISTING UPDATED:
- StatusPending
- MLS #10458043
- Days on Site78
- Taxes$3,497 / year
- MLS TypeResidential
- Year Built1986
- Lot Size0.47 Acres
- CountryDeKalb
Building Information for 5080 Springtree Court
- StoriesTwo
- Year Built1986
- Lot Size0.4700 Acres
Payment Calculator
Term
Interest
Home Price
Down Payment
The Payment Calculator is for illustrative purposes only. Read More
Property Information for 5080 Springtree Court
Summary
Location and General Information
- Community Features: None
- Directions: GPS
- Coordinates: 33.676046,-84.18078
School Information
- Elementary School: Browns Mill
- Middle School: Salem
- High School: Stephenson
Taxes and HOA Information
- Parcel Number: 16 020 01 041
- Tax Year: 2024
- Association Fee Includes: None
Virtual Tour
Parking
- Open Parking: No
Interior and Exterior Features
Interior Features
- Cooling: Ceiling Fan(s), Central Air, Electric
- Heating: Central, Electric, Forced Air
- Appliances: Disposal, Refrigerator
- Basement: Daylight, Full
- Fireplace Features: Family Room
- Flooring: Laminate
- Interior Features: High Ceilings, Other, Split Bedroom Plan
- Levels/Stories: Two
- Kitchen Features: Breakfast Area, Solid Surface Counters
- Foundation: Slab
- Main Bedrooms: 3
- Total Half Baths: 1
- Bathrooms Total Integer: 3
- Main Full Baths: 2
- Bathrooms Total Decimal: 2
Exterior Features
- Construction Materials: Aluminum Siding, Vinyl Siding
- Patio And Porch Features: Deck, Patio
- Roof Type: Composition
- Laundry Features: In Kitchen, Laundry Closet
- Pool Private: No
Property
Utilities
- Sewer: Septic Tank
- Utilities: Other
- Water Source: Public
Property and Assessments
- Home Warranty: Yes
- Property Condition: Resale
Green Features
Lot Information
- Above Grade Finished Area: 1770
- Common Walls: No Common Walls
- Lot Features: Cul-De-Sac, Sloped
Multi Family
- Number of Units To Be Built: Square Feet
Rental
Rent Information
- Land Lease: Yes
- Occupant Types: Vacant
Public Records for 5080 Springtree Court
Tax Record
- 2024$3,497.00 ($291.42 / month)
Home Facts
- Beds3
- Baths2
- Total Finished SqFt1,770 SqFt
- Above Grade Finished1,770 SqFt
- StoriesTwo
- Lot Size0.4700 Acres
- StyleSingle Family Residence
- Year Built1986
- APN16 020 01 041
- CountyDeKalb
- Fireplaces1


