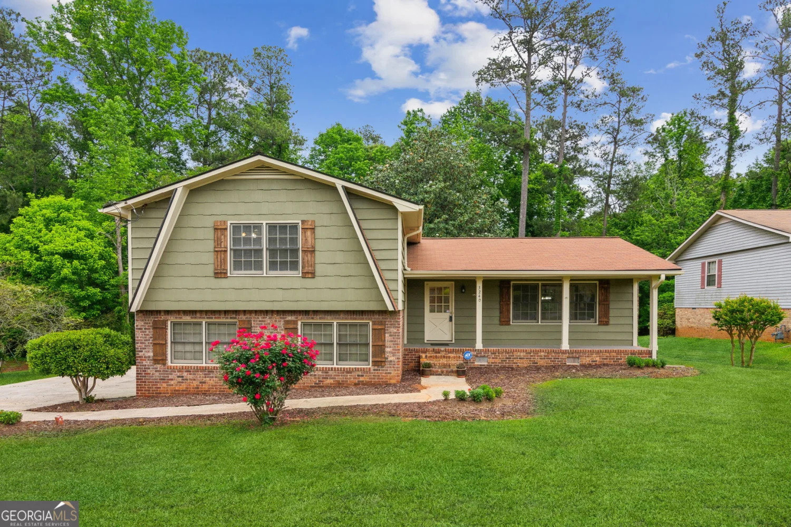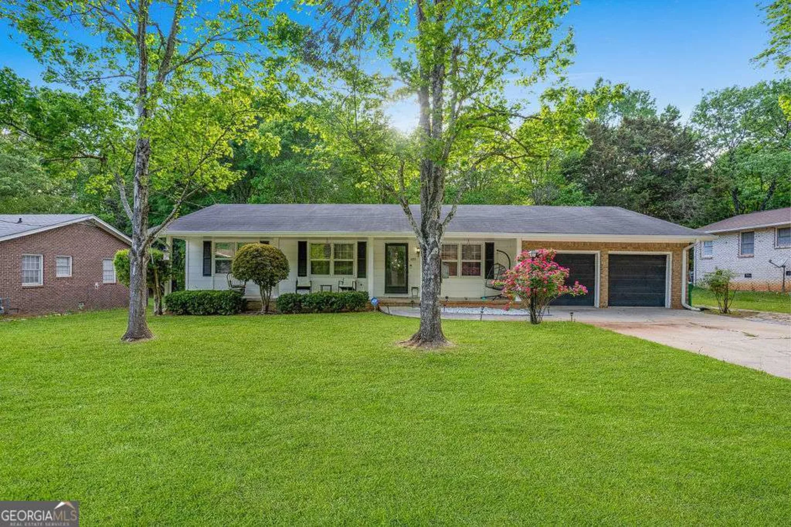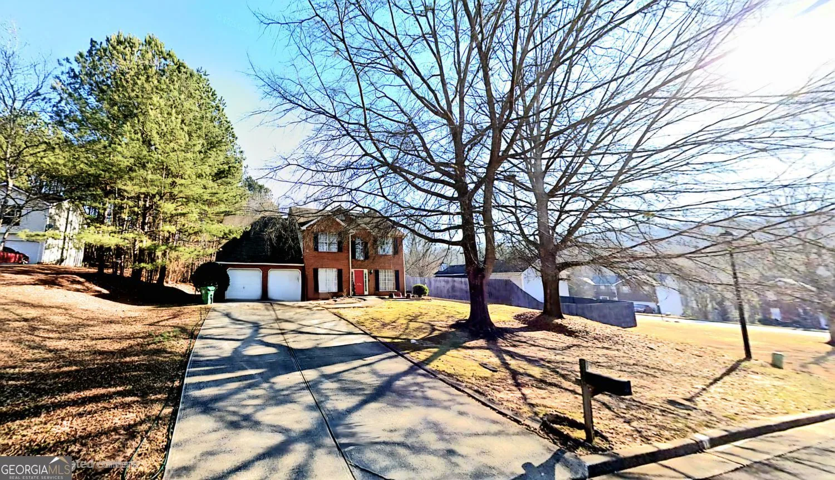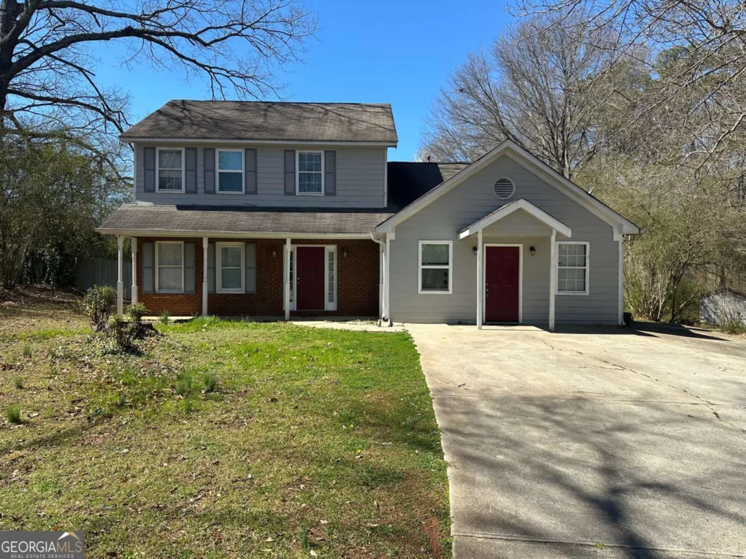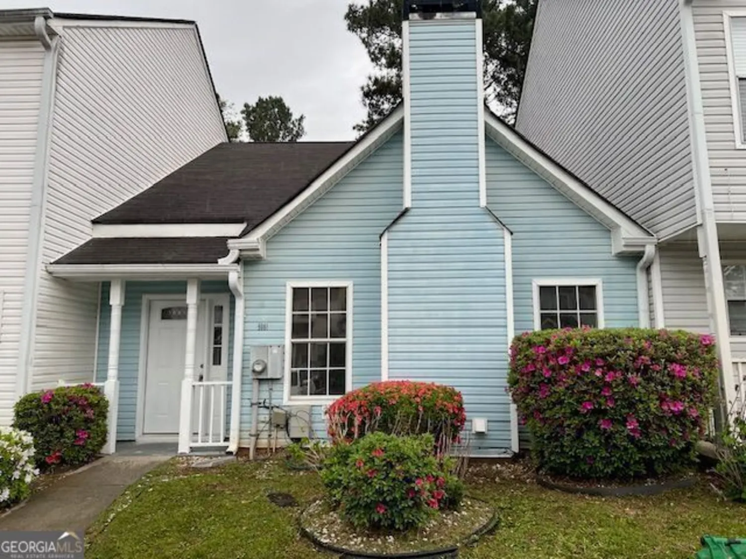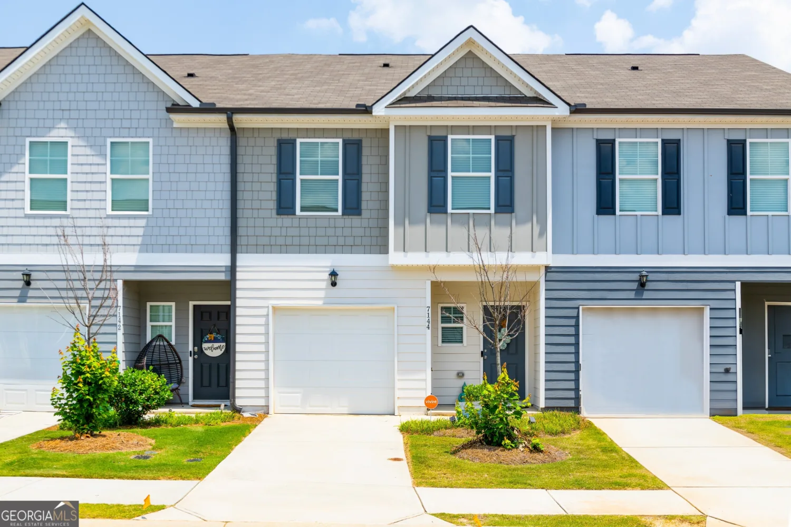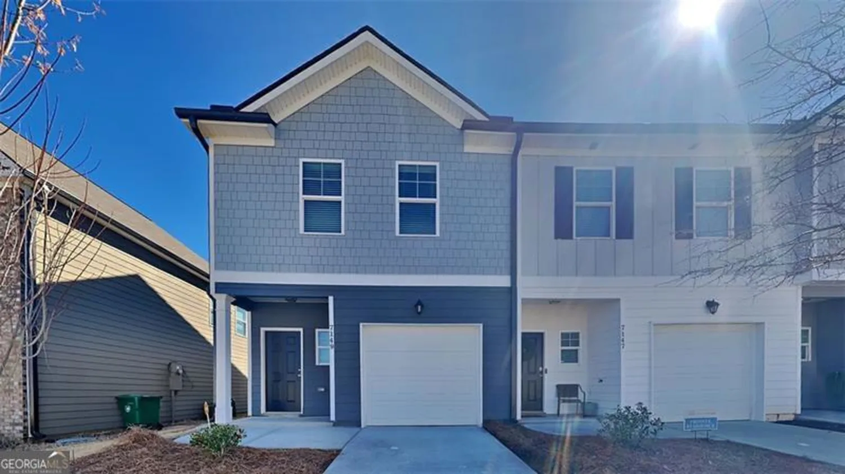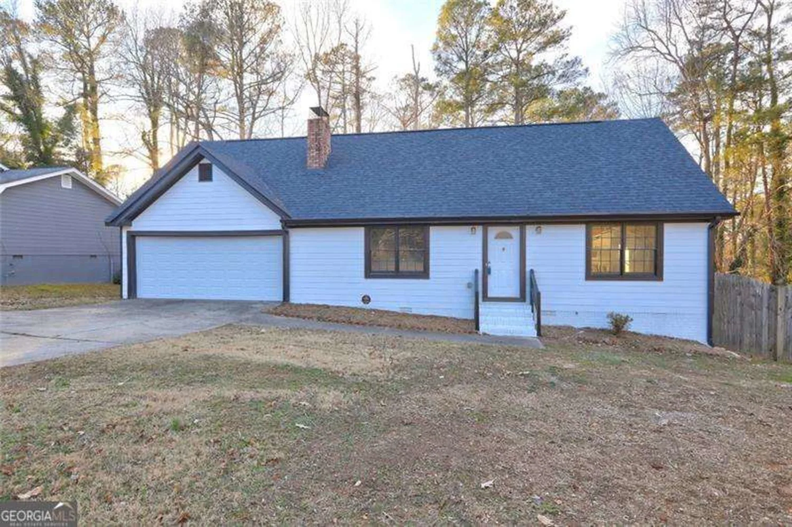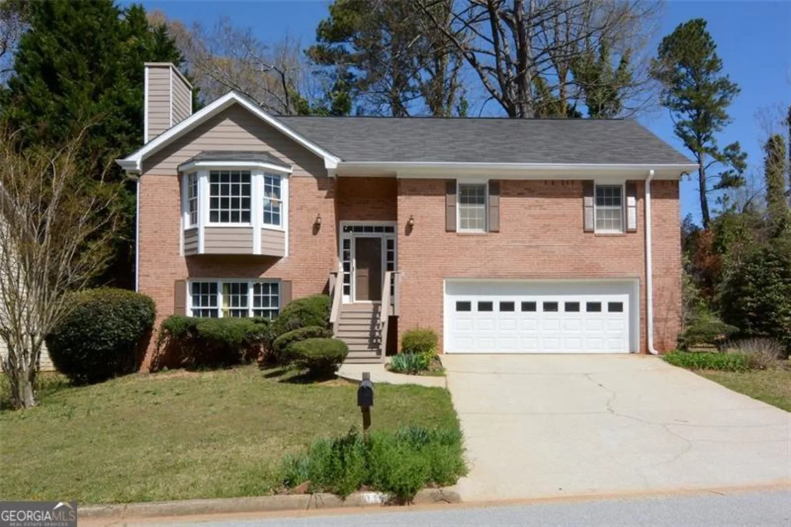5433 rocky pine driveStonecrest, GA 30038
5433 rocky pine driveStonecrest, GA 30038
Description
This charming two-story home features three cozy bedrooms and two well-appointed bathrooms, offering ample space for family living. The inviting front porch adds a touch of curb appeal and serves as a perfect spot for relaxing outdoors. Inside, the family living space is centered around a beautiful fireplace, creating a warm and welcoming atmosphere. The large backyard is ideal for entertaining, complete with a back patio perfect for outdoor gatherings, and offers a serene view of surrounding trees, enhancing the home's peaceful, nature-filled setting.
Property Details for 5433 Rocky Pine Drive
- Subdivision ComplexWillow Brook
- Architectural StyleTraditional
- Num Of Parking Spaces1
- Parking FeaturesGarage
- Property AttachedYes
LISTING UPDATED:
- StatusPending
- MLS #10458084
- Days on Site44
- Taxes$2,905 / year
- MLS TypeResidential
- Year Built1985
- CountryDeKalb
LISTING UPDATED:
- StatusPending
- MLS #10458084
- Days on Site44
- Taxes$2,905 / year
- MLS TypeResidential
- Year Built1985
- CountryDeKalb
Building Information for 5433 Rocky Pine Drive
- StoriesTwo
- Year Built1985
- Lot Size0.0000 Acres
Payment Calculator
Term
Interest
Home Price
Down Payment
The Payment Calculator is for illustrative purposes only. Read More
Property Information for 5433 Rocky Pine Drive
Summary
Location and General Information
- Community Features: None
- Directions: Head north on Panola Rd toward Salem Rd Turn right onto Cedar Rock Dr Turn right onto Rocky Pine Dr
- Coordinates: 33.685066,-84.167662
School Information
- Elementary School: Edward Bouie
- Middle School: Salem
- High School: Arabia Mountain
Taxes and HOA Information
- Parcel Number: 16 044 05 027
- Tax Year: 2024
- Association Fee Includes: None
- Tax Lot: 26
Virtual Tour
Parking
- Open Parking: No
Interior and Exterior Features
Interior Features
- Cooling: Central Air
- Heating: Central
- Appliances: Dishwasher
- Basement: None
- Fireplace Features: Other
- Flooring: Carpet
- Interior Features: Other
- Levels/Stories: Two
- Kitchen Features: Breakfast Area
- Bathrooms Total Integer: 2
- Bathrooms Total Decimal: 2
Exterior Features
- Construction Materials: Brick
- Roof Type: Composition
- Laundry Features: Other
- Pool Private: No
Property
Utilities
- Sewer: Public Sewer
- Utilities: Electricity Available
- Water Source: Public
Property and Assessments
- Home Warranty: Yes
- Property Condition: Resale
Green Features
Lot Information
- Above Grade Finished Area: 1630
- Common Walls: No Common Walls
- Lot Features: Other
Multi Family
- Number of Units To Be Built: Square Feet
Rental
Rent Information
- Land Lease: Yes
Public Records for 5433 Rocky Pine Drive
Tax Record
- 2024$2,905.00 ($242.08 / month)
Home Facts
- Beds3
- Baths2
- Total Finished SqFt1,630 SqFt
- Above Grade Finished1,630 SqFt
- StoriesTwo
- Lot Size0.0000 Acres
- StyleSingle Family Residence
- Year Built1985
- APN16 044 05 027
- CountyDeKalb
- Fireplaces1


