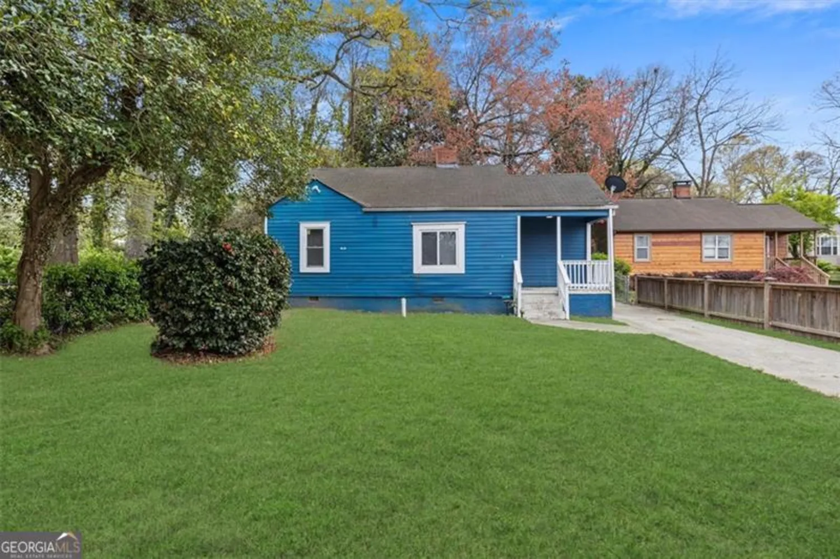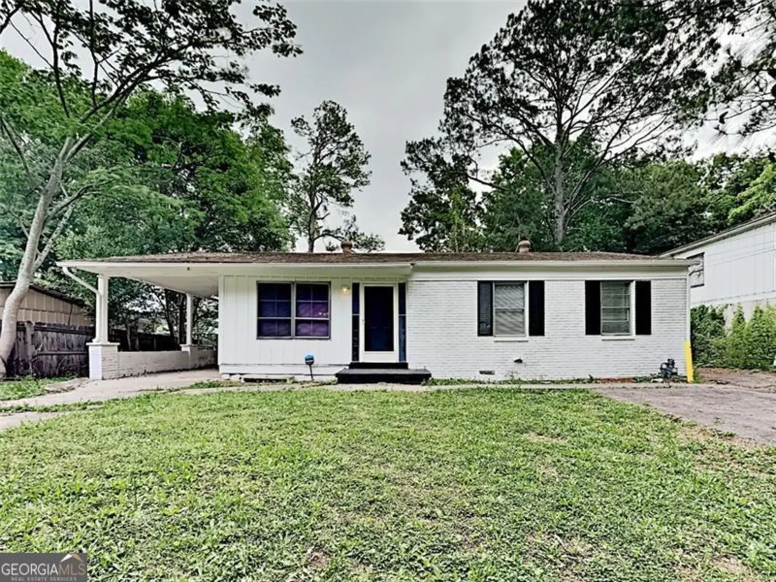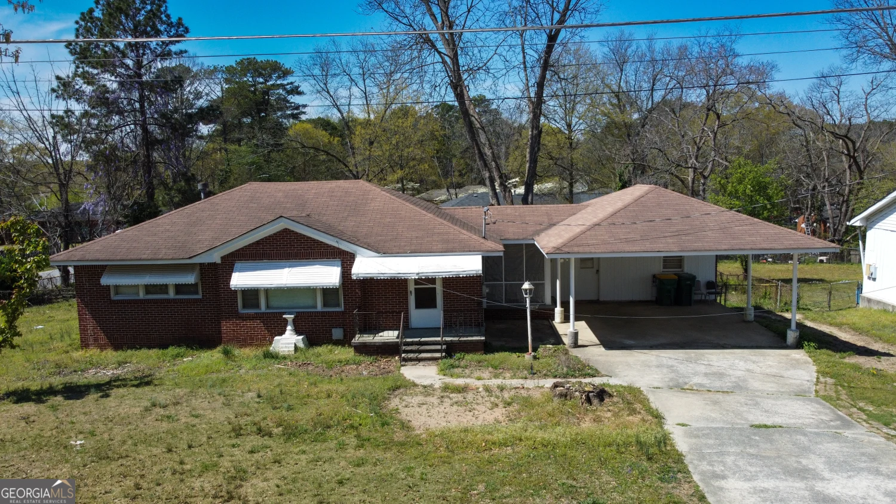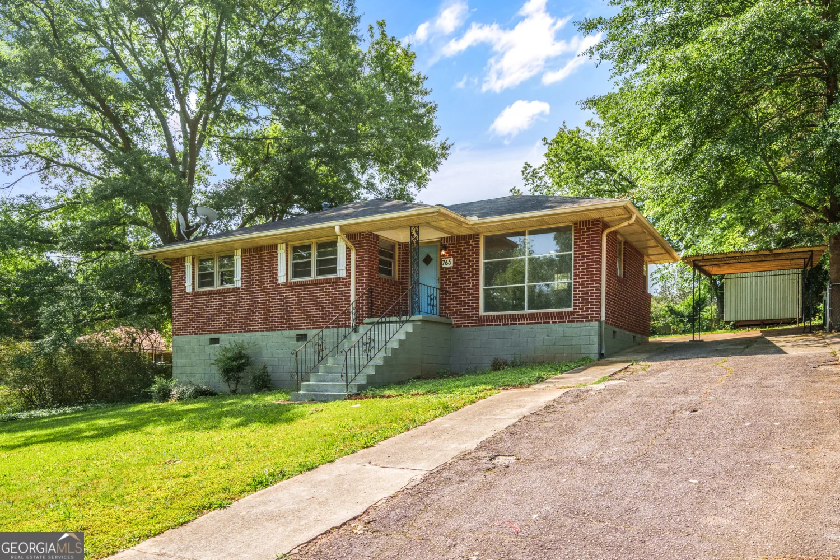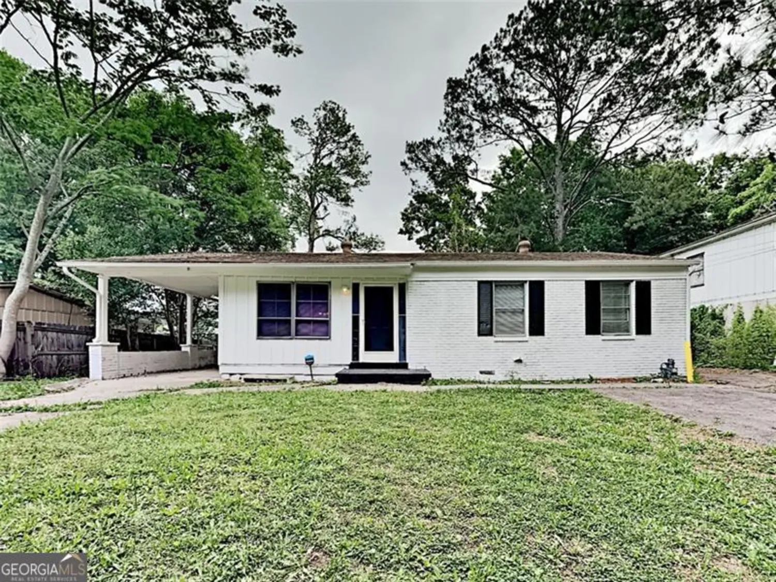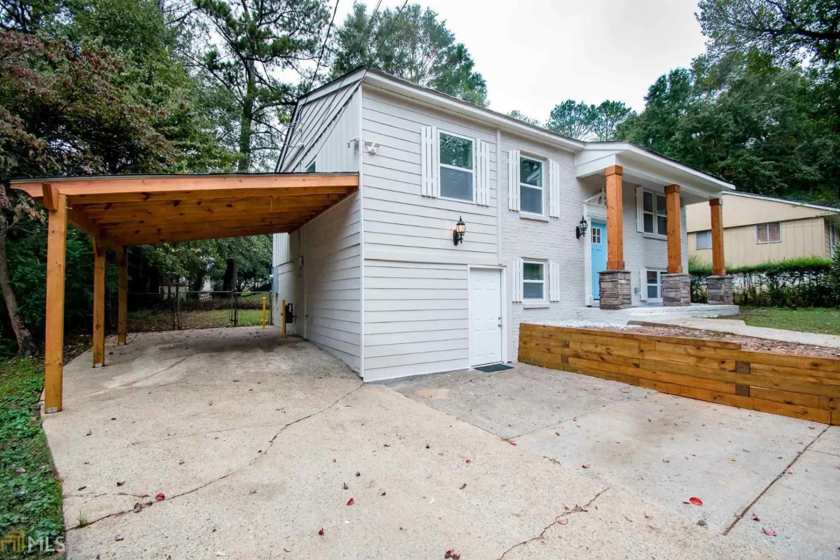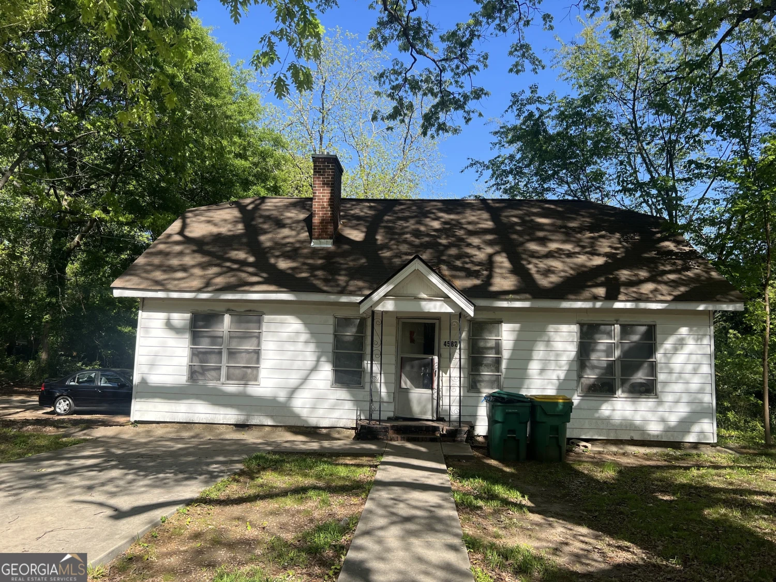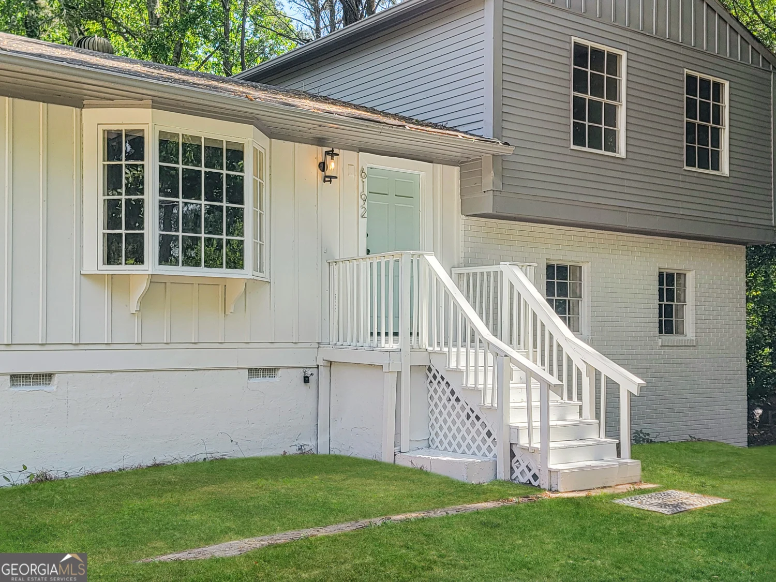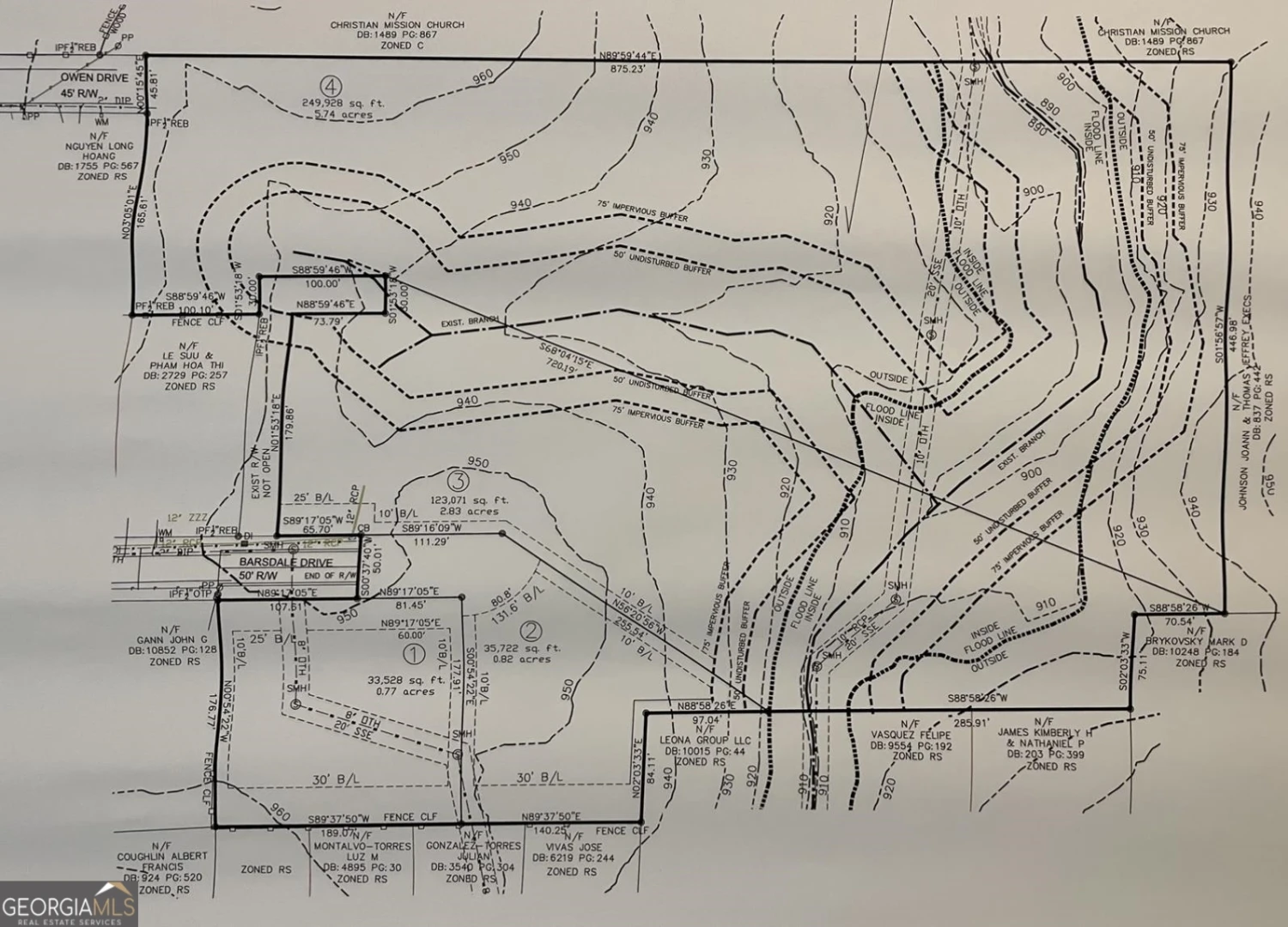4624 college streetForest Park, GA 30297
4624 college streetForest Park, GA 30297
Description
Beautifully remodeled 3 bedroom 1 bath home in Forest Park, Georgia. Featuring a brand new kitchen with custom cabinets, fresh interior paint, luxury flooring throughout, a refreshed bathroom, new light fixtures, and more. Well located in Forest Park with convenient access to the Fort Gillem logistics area and area employers (Home Depot, Delta, Chick-Fil-A, Porche, Woodward Academy, Kroger), downtown Atlanta, the Airport and easy access to I-75/85, I-285.
Property Details for 4624 College Street
- Subdivision ComplexForest Park
- Architectural StyleBrick 4 Side, Ranch
- Num Of Parking Spaces4
- Parking FeaturesCarport, Parking Pad
- Property AttachedYes
LISTING UPDATED:
- StatusActive
- MLS #10458243
- Days on Site89
- Taxes$1,920 / year
- MLS TypeResidential
- Year Built1952
- Lot Size0.27 Acres
- CountryClayton
LISTING UPDATED:
- StatusActive
- MLS #10458243
- Days on Site89
- Taxes$1,920 / year
- MLS TypeResidential
- Year Built1952
- Lot Size0.27 Acres
- CountryClayton
Building Information for 4624 College Street
- StoriesOne
- Year Built1952
- Lot Size0.2740 Acres
Payment Calculator
Term
Interest
Home Price
Down Payment
The Payment Calculator is for illustrative purposes only. Read More
Property Information for 4624 College Street
Summary
Location and General Information
- Community Features: Near Public Transport
- Directions: Accessible via Main St in Forest Park and Jonesboro Rd. Use GPS for additional directions.
- View: City
- Coordinates: 33.628463,-84.360093
School Information
- Elementary School: Edmonds
- Middle School: Forest Park
- High School: Forest Park
Taxes and HOA Information
- Parcel Number: 13048A B020
- Tax Year: 2024
- Association Fee Includes: None
Virtual Tour
Parking
- Open Parking: Yes
Interior and Exterior Features
Interior Features
- Cooling: Central Air
- Heating: Central
- Appliances: Refrigerator
- Basement: Crawl Space
- Flooring: Laminate
- Interior Features: Master On Main Level, Other, Rear Stairs
- Levels/Stories: One
- Kitchen Features: Solid Surface Counters
- Foundation: Block
- Main Bedrooms: 3
- Bathrooms Total Integer: 1
- Main Full Baths: 1
- Bathrooms Total Decimal: 1
Exterior Features
- Construction Materials: Brick
- Fencing: Back Yard
- Patio And Porch Features: Deck
- Roof Type: Composition
- Laundry Features: In Kitchen
- Pool Private: No
- Other Structures: Shed(s)
Property
Utilities
- Sewer: Public Sewer
- Utilities: Electricity Available, Natural Gas Available, Sewer Available, Water Available
- Water Source: Public
Property and Assessments
- Home Warranty: Yes
- Property Condition: Resale
Green Features
Lot Information
- Common Walls: No Common Walls
- Lot Features: Sloped
Multi Family
- Number of Units To Be Built: Square Feet
Rental
Rent Information
- Land Lease: Yes
Public Records for 4624 College Street
Tax Record
- 2024$1,920.00 ($160.00 / month)
Home Facts
- Beds3
- Baths1
- StoriesOne
- Lot Size0.2740 Acres
- StyleSingle Family Residence
- Year Built1952
- APN13048A B020
- CountyClayton


