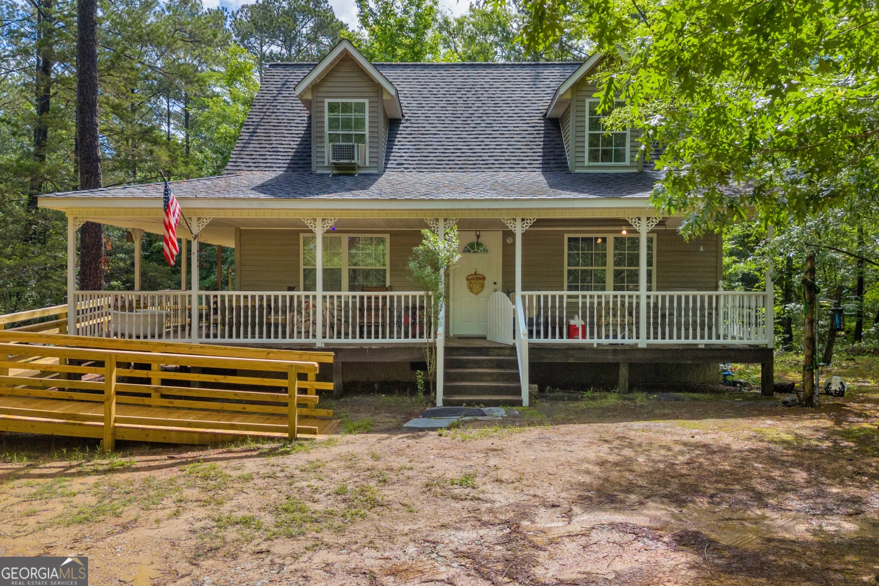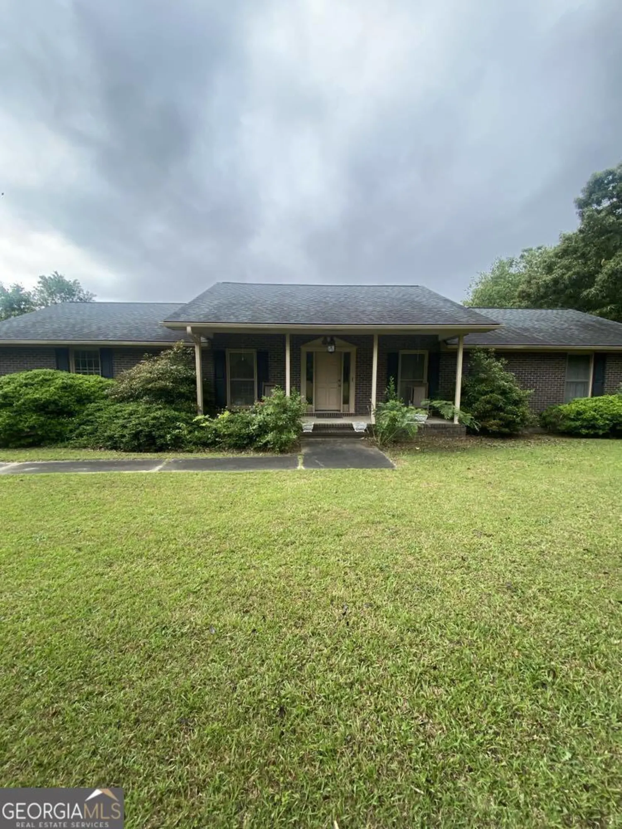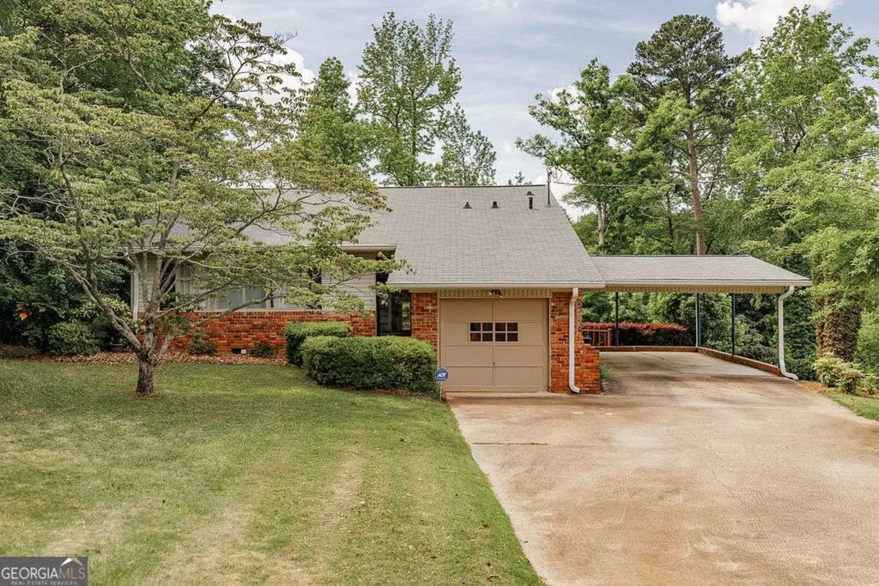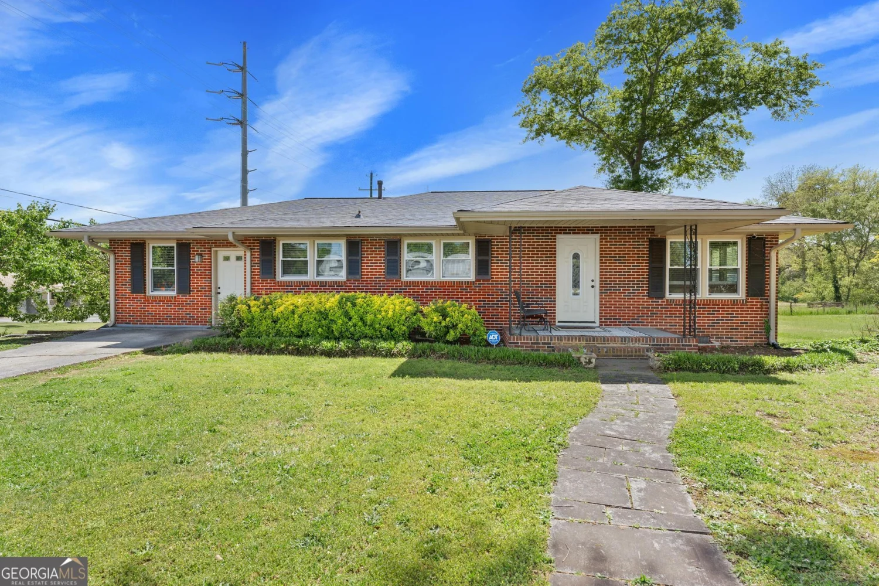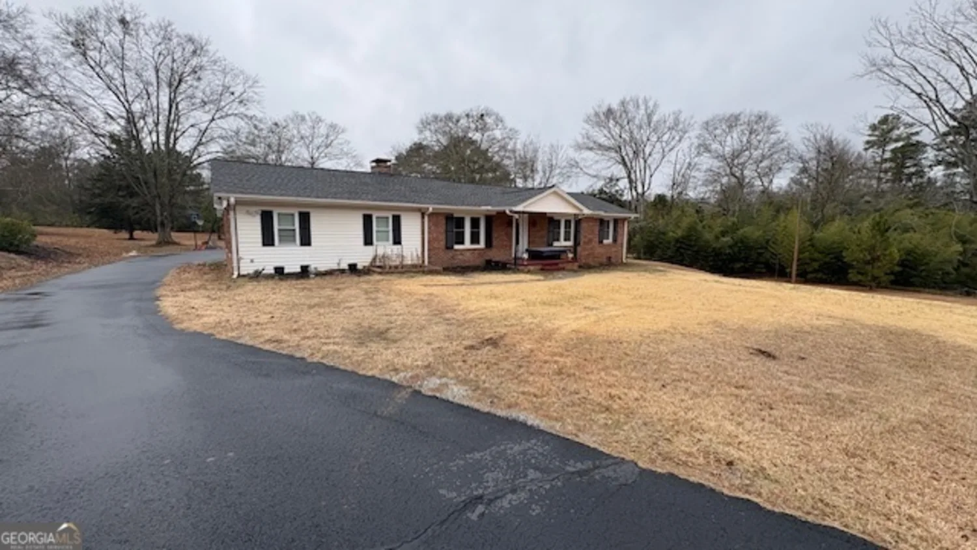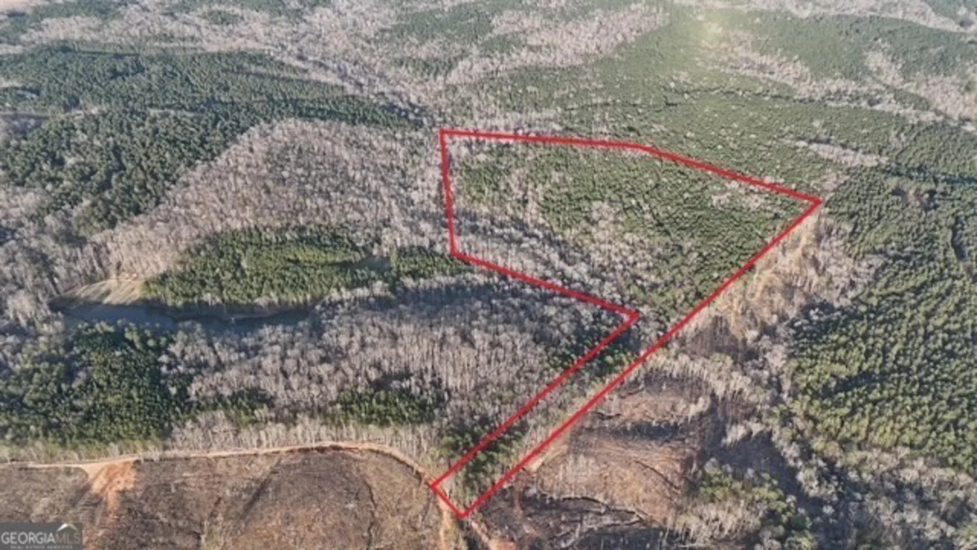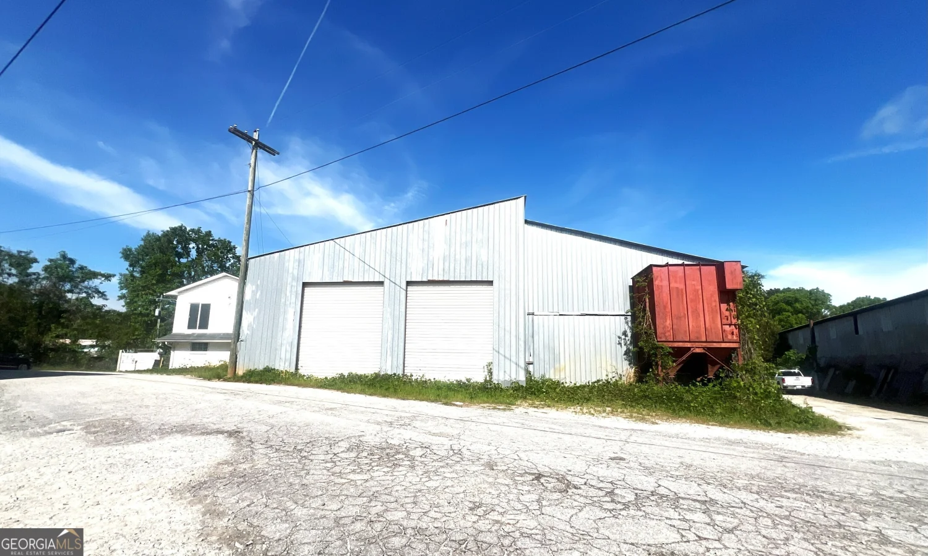44 chestnut streetElberton, GA 30635
44 chestnut streetElberton, GA 30635
Description
This 2,000+ sq. ft. home features two living rooms, each with a fireplace, offering plenty of space to relax or entertain. Enjoy brand-new flooring in the living and dining rooms, plus a new HVAC system and water heater installed in 2024. The leveled lot is perfect for outdoor gatherings, and the detached garage and storage shed provide extra storage. Conveniently located near Elberton Square, this is a great starter home with modern updates. Schedule your showing today!
Property Details for 44 Chestnut Street
- Subdivision ComplexNone
- Architectural StyleRanch
- Parking FeaturesDetached, Garage
- Property AttachedNo
LISTING UPDATED:
- StatusActive
- MLS #10458270
- Days on Site92
- Taxes$2,353.06 / year
- MLS TypeResidential
- Year Built1948
- Lot Size0.46 Acres
- CountryElbert
LISTING UPDATED:
- StatusActive
- MLS #10458270
- Days on Site92
- Taxes$2,353.06 / year
- MLS TypeResidential
- Year Built1948
- Lot Size0.46 Acres
- CountryElbert
Building Information for 44 Chestnut Street
- StoriesOne
- Year Built1948
- Lot Size0.4600 Acres
Payment Calculator
Term
Interest
Home Price
Down Payment
The Payment Calculator is for illustrative purposes only. Read More
Property Information for 44 Chestnut Street
Summary
Location and General Information
- Community Features: None
- Directions: From Hwy 72 take a right onto Laurel Dr then a left onto Chestnut St, home will be on the left.
- Coordinates: 34.113743,-82.873694
School Information
- Elementary School: Elbert Co Primary/Elem
- Middle School: Elbert County
- High School: Elbert County
Taxes and HOA Information
- Parcel Number: E11 019
- Tax Year: 23
- Association Fee Includes: None
Virtual Tour
Parking
- Open Parking: No
Interior and Exterior Features
Interior Features
- Cooling: Central Air
- Heating: Central, Heat Pump
- Appliances: Dryer, Microwave, Oven/Range (Combo), Refrigerator, Washer
- Basement: Crawl Space, None
- Fireplace Features: Gas Log
- Flooring: Carpet, Vinyl
- Interior Features: Master On Main Level
- Levels/Stories: One
- Main Bedrooms: 3
- Bathrooms Total Integer: 2
- Main Full Baths: 2
- Bathrooms Total Decimal: 2
Exterior Features
- Construction Materials: Brick
- Roof Type: Tar/Gravel
- Laundry Features: Laundry Closet
- Pool Private: No
Property
Utilities
- Sewer: Public Sewer
- Utilities: None
- Water Source: Public
Property and Assessments
- Home Warranty: Yes
- Property Condition: Resale
Green Features
Lot Information
- Above Grade Finished Area: 2040
- Lot Features: Level
Multi Family
- Number of Units To Be Built: Square Feet
Rental
Rent Information
- Land Lease: Yes
Public Records for 44 Chestnut Street
Tax Record
- 23$2,353.06 ($196.09 / month)
Home Facts
- Beds3
- Baths2
- Total Finished SqFt2,040 SqFt
- Above Grade Finished2,040 SqFt
- StoriesOne
- Lot Size0.4600 Acres
- StyleSingle Family Residence
- Year Built1948
- APNE11 019
- CountyElbert
- Fireplaces2


